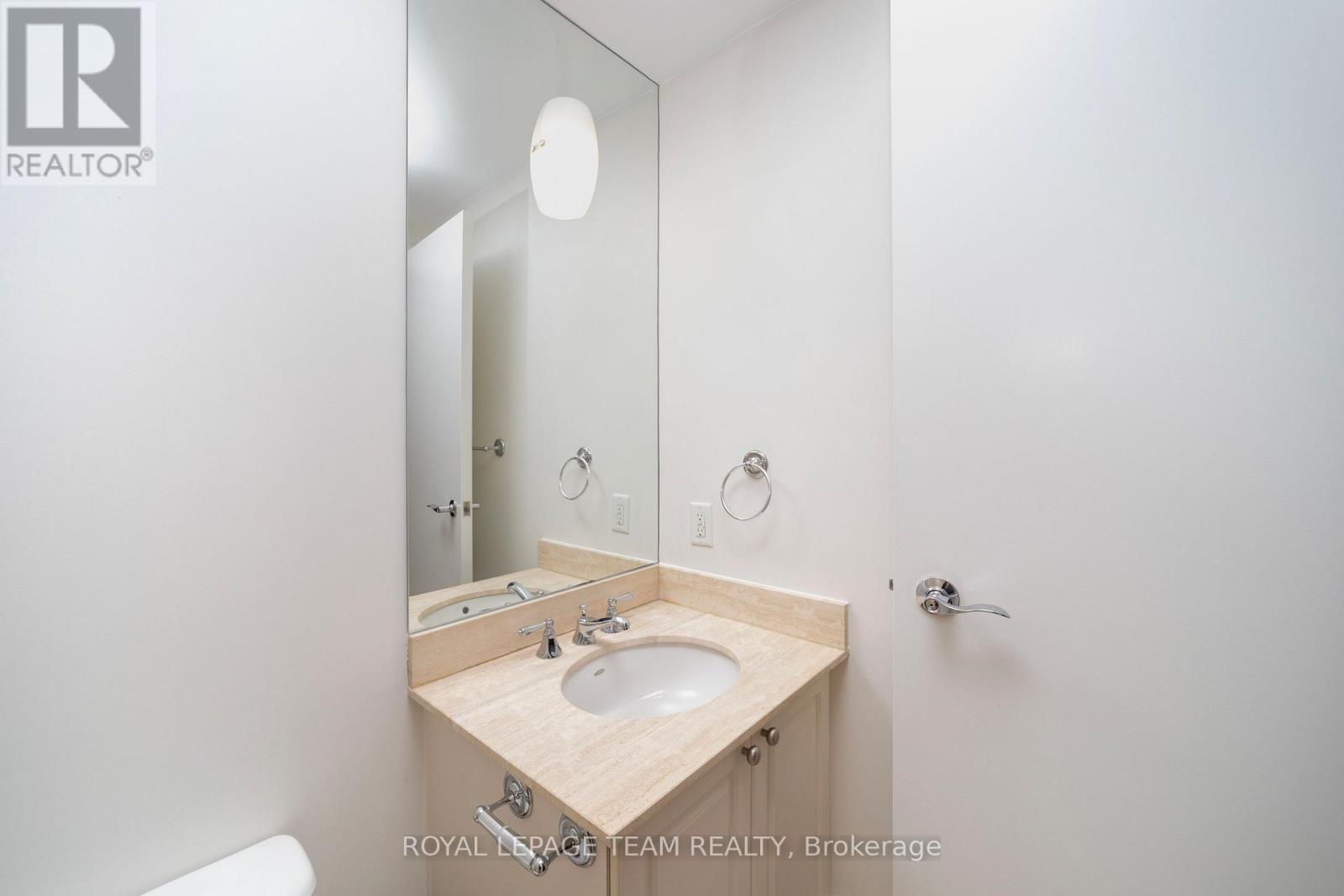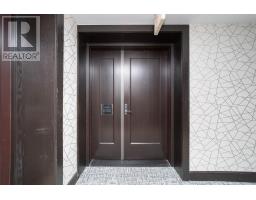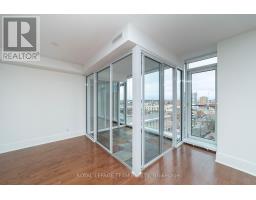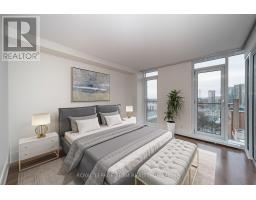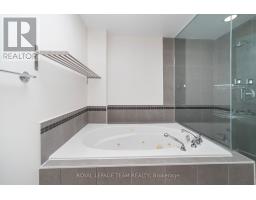2 Bedroom
2 Bathroom
1,400 - 1,599 ft2
Fireplace
Central Air Conditioning
Forced Air
$4,200 Monthly
Welcome home to 700 Sussex Drive! One of the most exclusive addresses in Ottawa. Unit G103 is a highly-coveted garden level unit, offering approximately 1,525 sq.ft of luxurious living space. This stunning condo features a spacious entry, chef's inspired kitchen, open den, solarium, large primary bedroom w/5pc ensuite bath & walk-in closet, good sized 2nd bedroom, open concept living/dining room w/gas fireplace, + full main bath. Hardwood & tile flooring, granite countertops, in-unit laundry, central air conditioning, 1 underground parking space + storage locker. Unobstructed views of the historic Byward Market that can't be beat! The garden level offers direct access to the roof top terrace/garden from your floor. Amenities include: first-class 24/7 concierge, gym, billiards room, party & business room. This is condo living as its finest! Proof of income/employment, photo ID, credit report & rental application are required. No pets and no smoking please. Some photos digitally staged. (id:43934)
Property Details
|
MLS® Number
|
X11910139 |
|
Property Type
|
Single Family |
|
Community Name
|
4001 - Lower Town/Byward Market |
|
Community Features
|
Pet Restrictions |
|
Features
|
Carpet Free, In Suite Laundry |
|
Parking Space Total
|
1 |
Building
|
Bathroom Total
|
2 |
|
Bedrooms Above Ground
|
2 |
|
Bedrooms Total
|
2 |
|
Amenities
|
Fireplace(s), Storage - Locker |
|
Cooling Type
|
Central Air Conditioning |
|
Exterior Finish
|
Stone, Concrete |
|
Fireplace Present
|
Yes |
|
Fireplace Total
|
1 |
|
Heating Fuel
|
Natural Gas |
|
Heating Type
|
Forced Air |
|
Size Interior
|
1,400 - 1,599 Ft2 |
|
Type
|
Apartment |
Parking
Land
Rooms
| Level |
Type |
Length |
Width |
Dimensions |
|
Main Level |
Foyer |
2.79 m |
2.23 m |
2.79 m x 2.23 m |
|
Main Level |
Kitchen |
3.35 m |
2.89 m |
3.35 m x 2.89 m |
|
Main Level |
Living Room |
7.16 m |
5.89 m |
7.16 m x 5.89 m |
|
Main Level |
Den |
4.41 m |
3.04 m |
4.41 m x 3.04 m |
|
Main Level |
Primary Bedroom |
4.87 m |
3.65 m |
4.87 m x 3.65 m |
|
Main Level |
Bedroom |
3.96 m |
3.04 m |
3.96 m x 3.04 m |
|
Main Level |
Solarium |
2.74 m |
2.43 m |
2.74 m x 2.43 m |
https://www.realtor.ca/real-estate/27772508/g103-700-sussex-drive-ottawa-4001-lower-townbyward-market


























