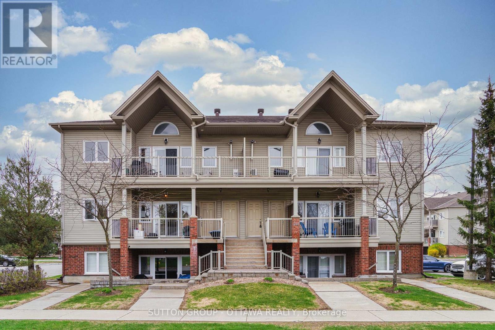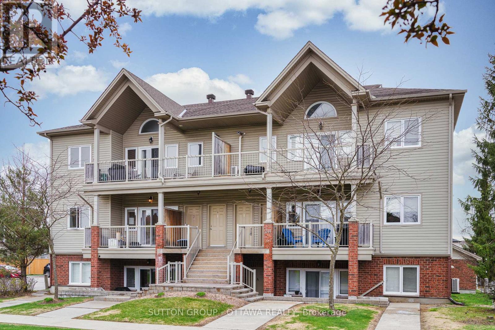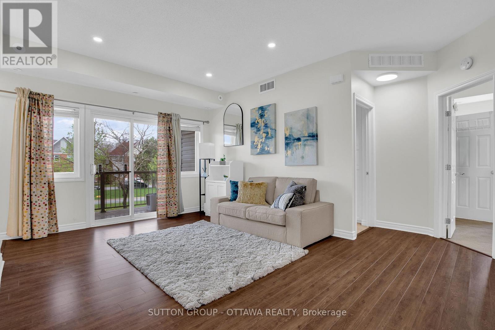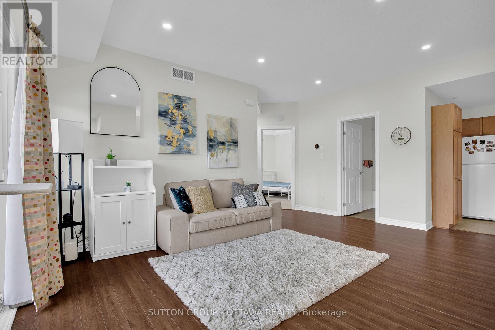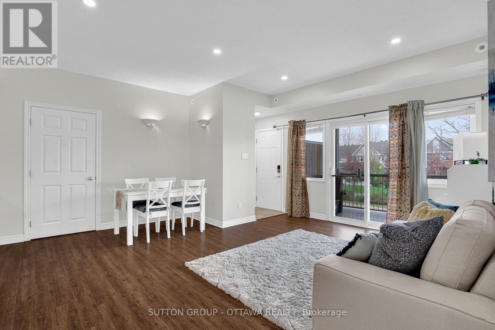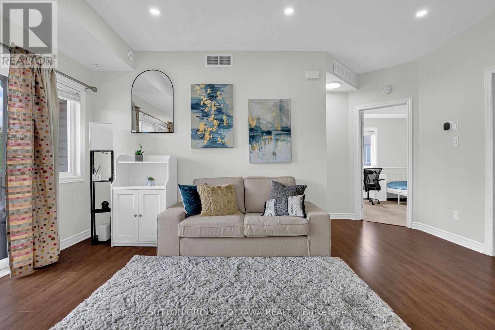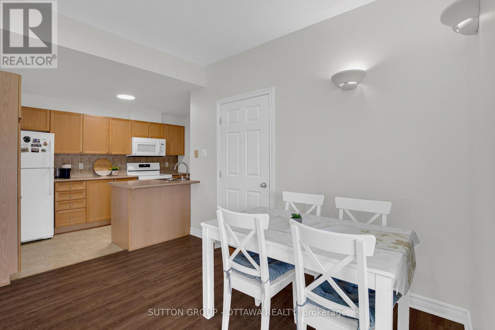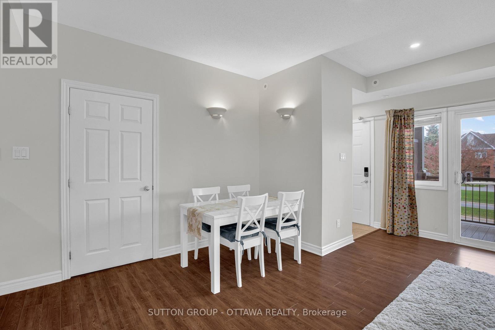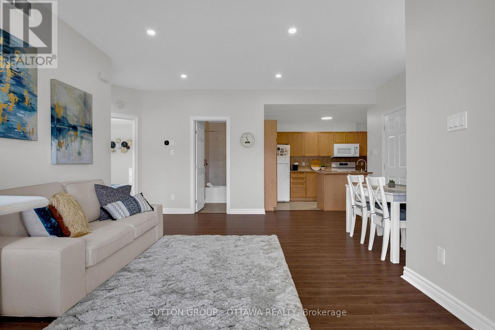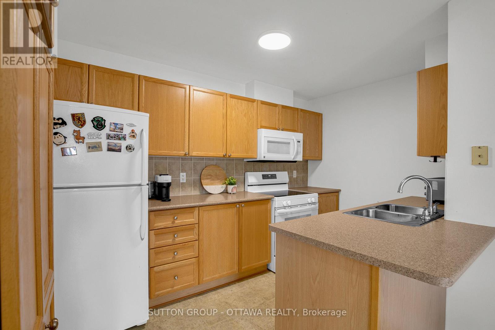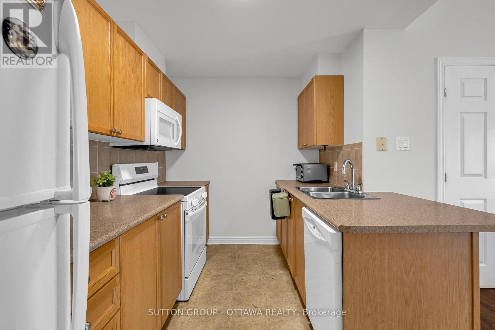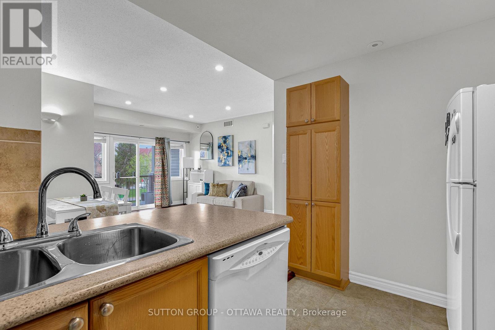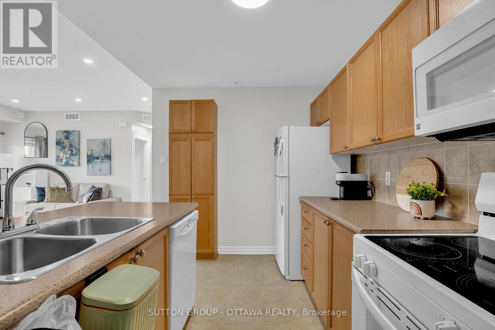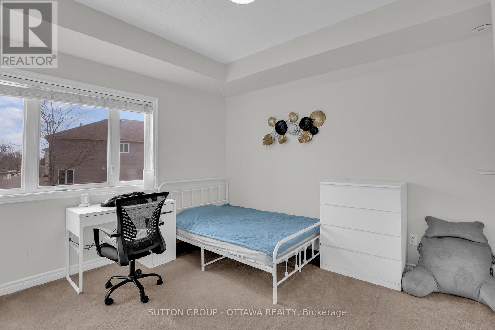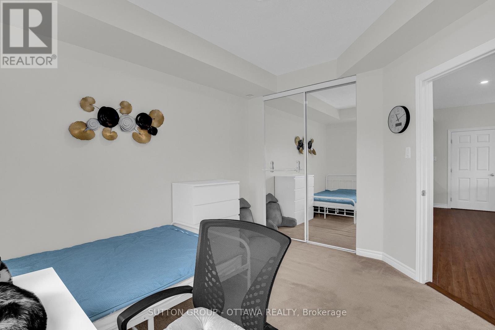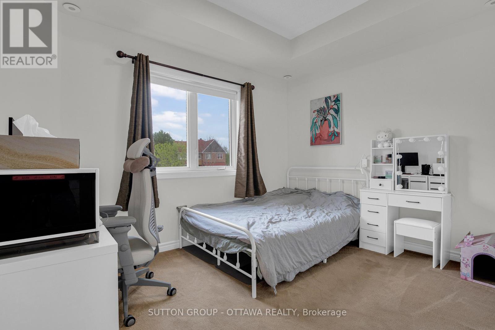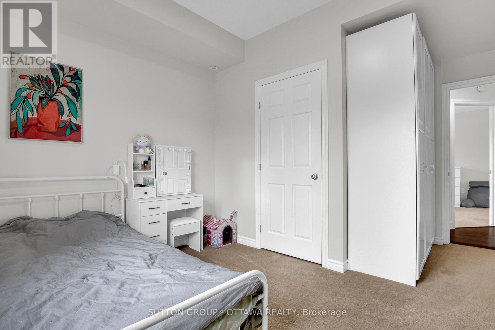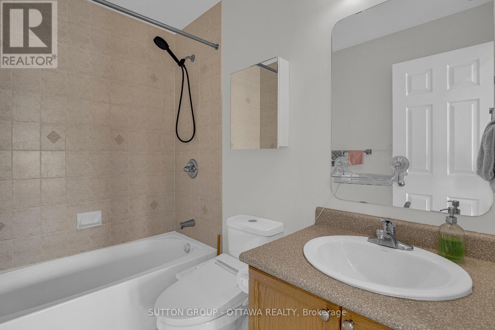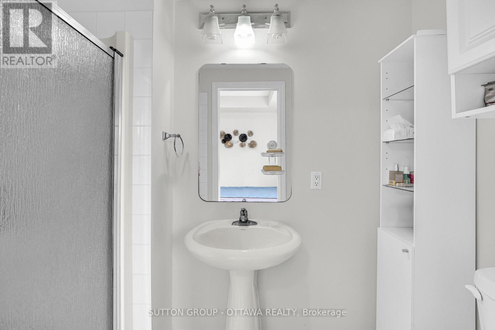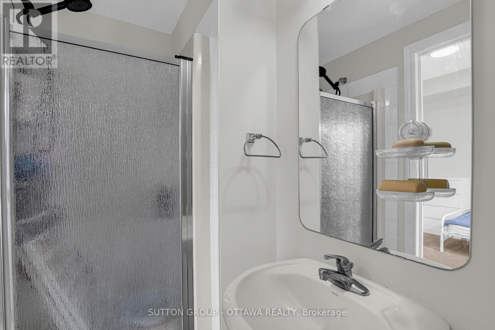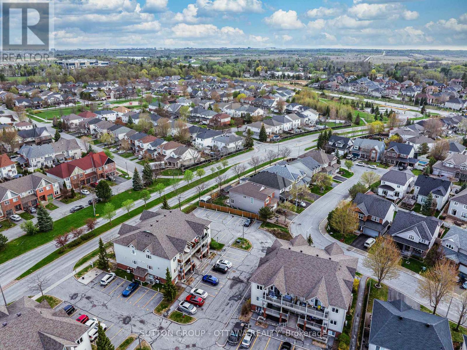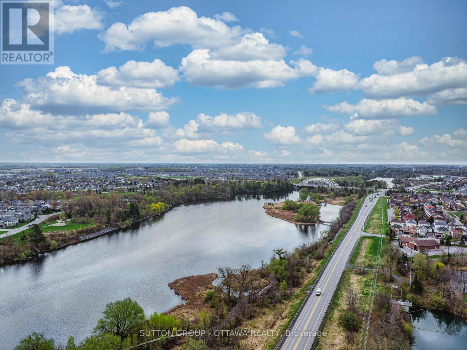F - 241 Crestway Drive Ottawa, Ontario K2G 0A9
$389,900Maintenance, Insurance
$298 Monthly
Maintenance, Insurance
$298 MonthlyWelcome to this beautifully maintained, sun-filled mid-level unit in the heart of family-friendly Havenlea in Barrhaven! Ideally located just steps from parks, top-rated schools, shopping, fitness centers, scenic walking trails, and convenient transit options, this home offers exceptional value for first-time buyers, downsizers, or investors alike. Enjoy a spacious open-concept layout that seamlessly connects the kitchen, dining, and living areas perfect for entertaining guests or relaxing at home. The well-appointed kitchen features a generous pantry, ample cabinetry, and a stylish breakfast bar.The primary bedroom offers comfort and functionality with a large mirrored closet and a private en-suite bathroom. A versatile second bedroom can serve as a guest room, home office, or den, and includes an wardrobe plus utility storage room. Step outside onto the covered balcony, complete with a natural gas hookup for year-round BBQs. A separate laundry room with extra storage adds even more convenience.Don't miss your chance to own this inviting and versatile home in one of Barrhaven's most sought-after communities! (id:43934)
Property Details
| MLS® Number | X12136055 |
| Property Type | Single Family |
| Community Name | 7710 - Barrhaven East |
| Community Features | Pet Restrictions |
| Equipment Type | Water Heater |
| Features | Balcony |
| Parking Space Total | 1 |
| Rental Equipment Type | Water Heater |
Building
| Bathroom Total | 2 |
| Bedrooms Above Ground | 2 |
| Bedrooms Total | 2 |
| Age | 16 To 30 Years |
| Appliances | Dishwasher, Dryer, Hood Fan, Stove, Washer, Window Coverings, Refrigerator |
| Cooling Type | Central Air Conditioning |
| Exterior Finish | Brick |
| Heating Fuel | Natural Gas |
| Heating Type | Forced Air |
| Size Interior | 800 - 899 Ft2 |
| Type | Apartment |
Parking
| No Garage |
Land
| Acreage | No |
| Zoning Description | Lc[1386] |
Rooms
| Level | Type | Length | Width | Dimensions |
|---|---|---|---|---|
| Main Level | Living Room | 3.55 m | 5.02 m | 3.55 m x 5.02 m |
| Main Level | Kitchen | 3.65 m | 2.26 m | 3.65 m x 2.26 m |
| Main Level | Primary Bedroom | 3.7 m | 3.25 m | 3.7 m x 3.25 m |
| Main Level | Bedroom | 4.34 m | 3.5 m | 4.34 m x 3.5 m |
| Main Level | Laundry Room | 1.8 m | 1.16 m | 1.8 m x 1.16 m |
| Main Level | Foyer | 1.11 m | 1.06 m | 1.11 m x 1.06 m |
| Main Level | Dining Room | 1.72 m | 1.52 m | 1.72 m x 1.52 m |
| Main Level | Utility Room | 1.77 m | 1.11 m | 1.77 m x 1.11 m |
https://www.realtor.ca/real-estate/28285960/f-241-crestway-drive-ottawa-7710-barrhaven-east
Contact Us
Contact us for more information


