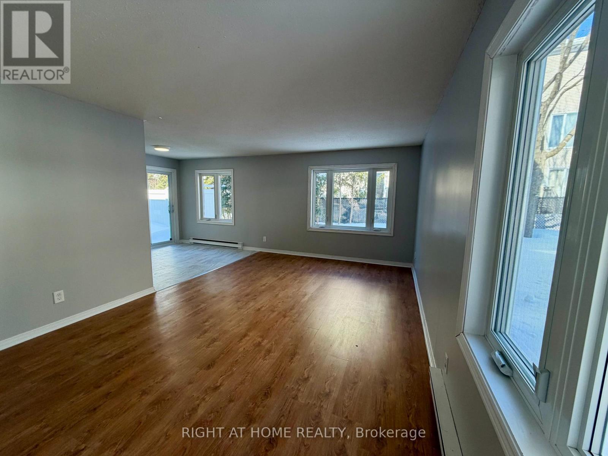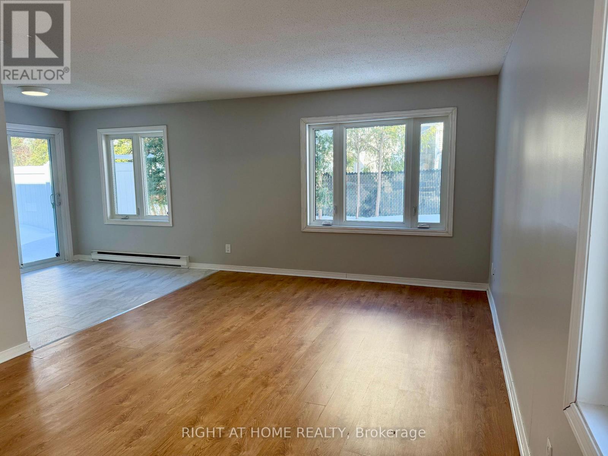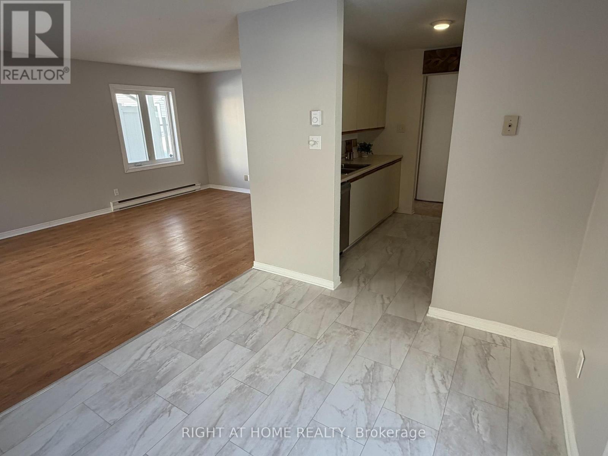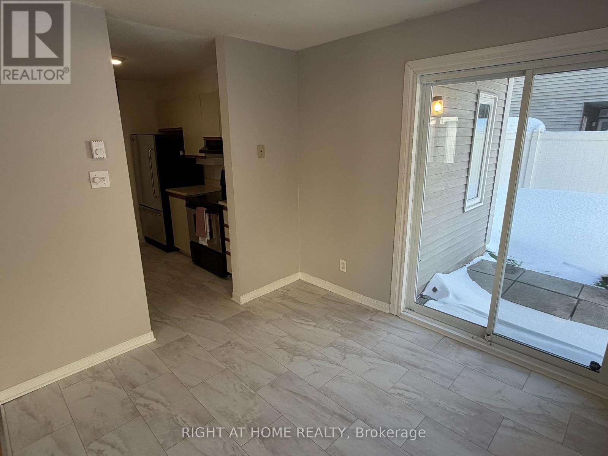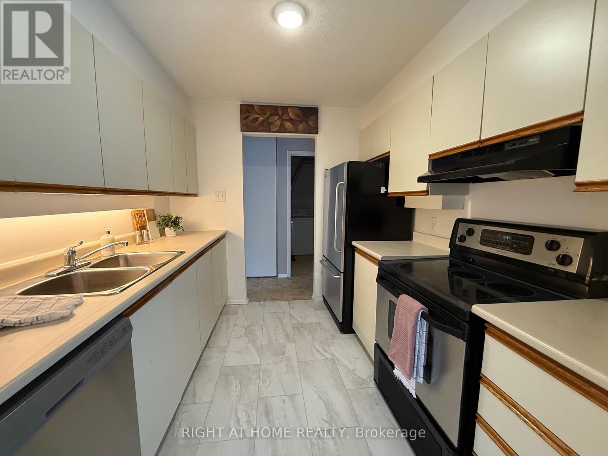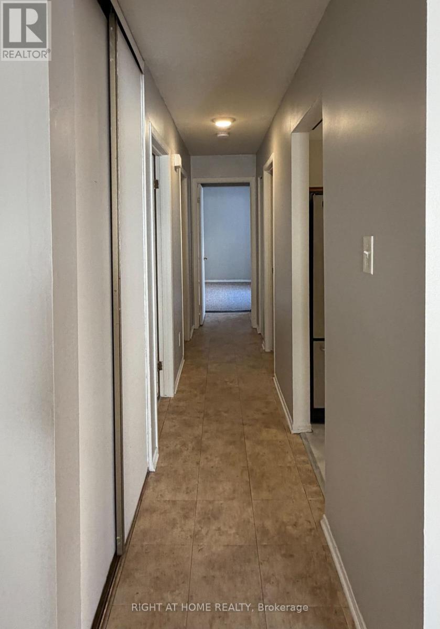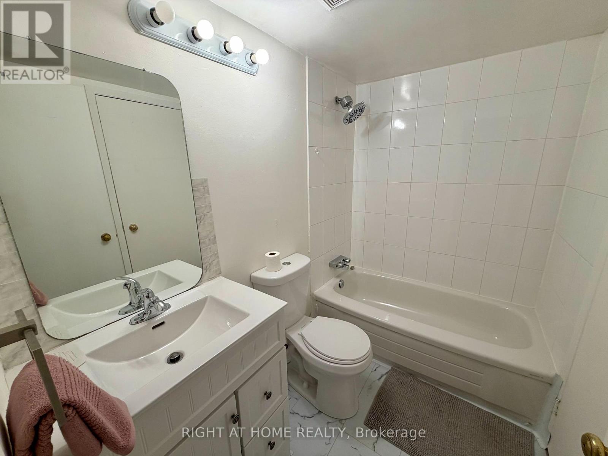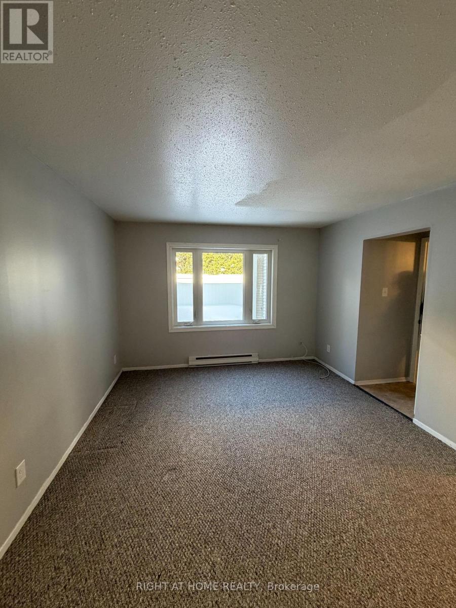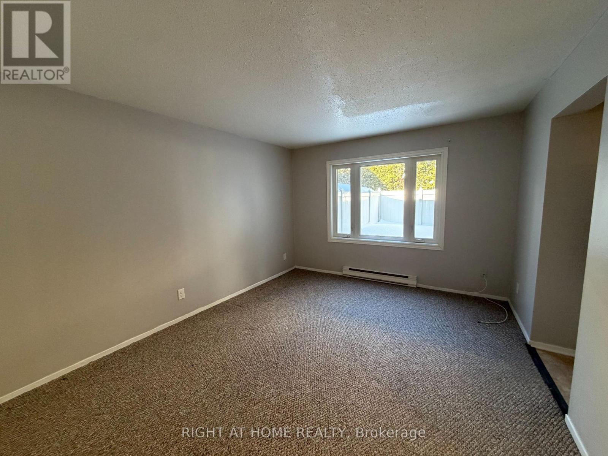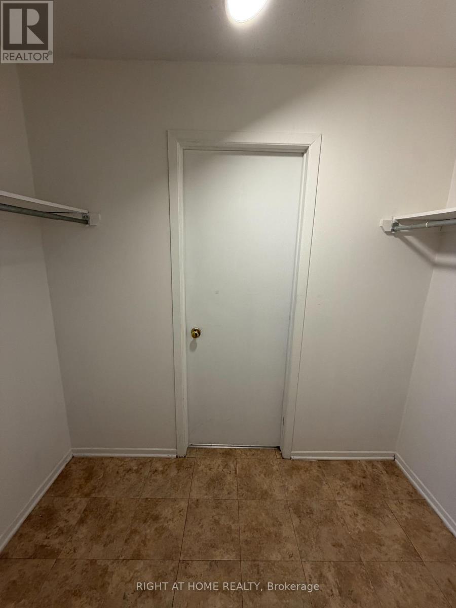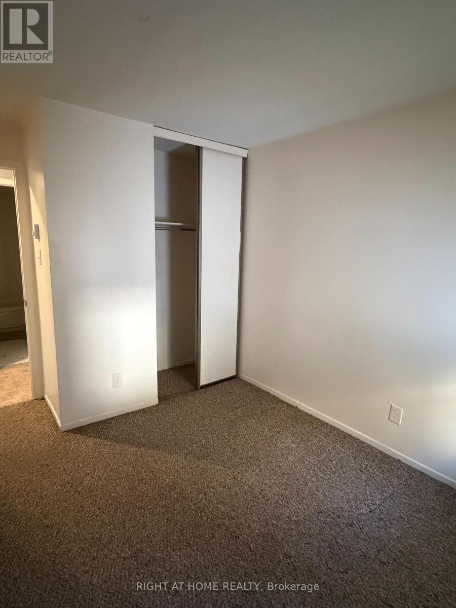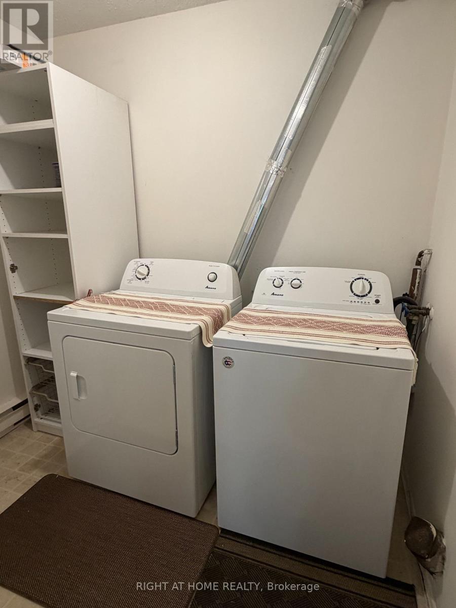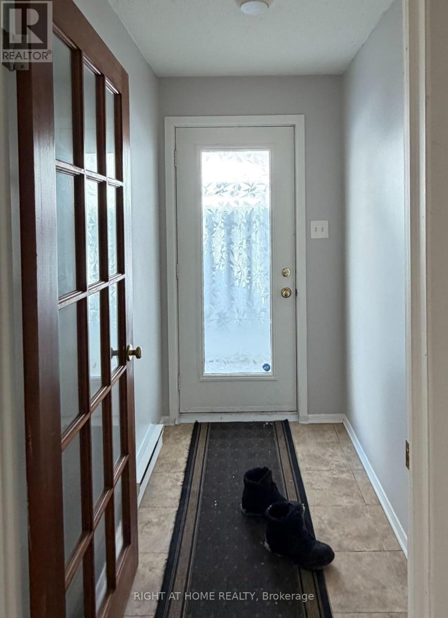E - 1033 Cummings Avenue Ottawa, Ontario K1J 9K6
$339,900Maintenance, Insurance, Water
$401 Monthly
Maintenance, Insurance, Water
$401 MonthlyWelcome to this ground floor, single level condo! This 2 bedroom, 1 bathroom condo is situated in a quiet development, quite a ways in from the street. The living / dining area is spacious and brightly lit by several windows which leads to a lovely, private back yard off the dining area. The primary bedroom has a large walk-in closet with a cheater door leading to the bathroom. The kitchen is very functional and has updated stainless steel appliances (Refrigerator, dishwasher and stove). Upgrades include the windows (2017), the roof (2021), and flooring (2025). The property is conveniently located near a major shopping corridor along Ogilvie Road, recreational areas abound along the forested Aviation Parkway and public transit is easily accessible directly in front of the condo development. (id:43934)
Open House
This property has open houses!
2:00 pm
Ends at:4:00 pm
Property Details
| MLS® Number | X12438912 |
| Property Type | Single Family |
| Community Name | 2201 - Cyrville |
| Amenities Near By | Public Transit, Schools |
| Community Features | Pets Allowed With Restrictions |
| Equipment Type | Water Heater |
| Parking Space Total | 1 |
| Rental Equipment Type | Water Heater |
Building
| Bathroom Total | 1 |
| Bedrooms Above Ground | 2 |
| Bedrooms Total | 2 |
| Amenities | Separate Heating Controls |
| Basement Type | None |
| Cooling Type | None |
| Exterior Finish | Vinyl Siding |
| Foundation Type | Slab |
| Heating Fuel | Electric |
| Heating Type | Baseboard Heaters |
| Size Interior | 1,000 - 1,199 Ft2 |
| Type | Row / Townhouse |
Parking
| No Garage |
Land
| Acreage | No |
| Fence Type | Fenced Yard |
| Land Amenities | Public Transit, Schools |
Rooms
| Level | Type | Length | Width | Dimensions |
|---|---|---|---|---|
| Second Level | Primary Bedroom | 4.29 m | 3.42 m | 4.29 m x 3.42 m |
| Second Level | Bedroom 2 | 3.04 m | 2.79 m | 3.04 m x 2.79 m |
| Main Level | Living Room | 5.79 m | 3.81 m | 5.79 m x 3.81 m |
| Main Level | Kitchen | 2.74 m | 2.43 m | 2.74 m x 2.43 m |
| Main Level | Dining Room | 2.89 m | 2.66 m | 2.89 m x 2.66 m |
https://www.realtor.ca/real-estate/28938972/e-1033-cummings-avenue-ottawa-2201-cyrville
Contact Us
Contact us for more information


