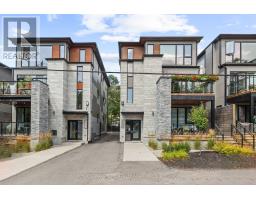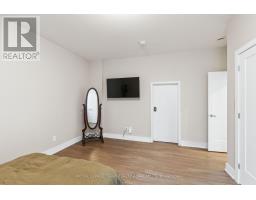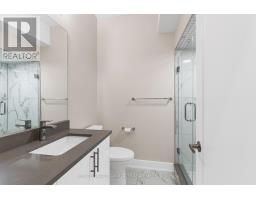2 Bedroom
2 Bathroom
0 - 699 ft2
Central Air Conditioning
Forced Air
$2,500 Monthly
Live in the heart of Westboro! This spacious and stylish 2-bedroom, 2-bathroom lower-level unit designed by award-winning architect Jason Flynn is the perfect setup for a couple, working professionals, or roommates alike. Located just steps from Westboro Station (LRT), top-rated restaurants, boutique shopping, schools, and more, you'll enjoy both convenience and vibrant urban living. Inside, you're greeted by 1,439 sqft of open-concept living and dining space, enhanced by sleek design elements and modern LED pot lighting throughout. The contemporary kitchen features stainless steel appliances, a large island, quartz countertops, high-end backsplash, and ample cupboard space-perfect for everyday cooking or entertaining. Each bedroom is thoughtfully positioned on opposite sides of the unit for added privacy, with double closets and TWO 3-piece bathrooms complete with walk-in glass showers. In-unit laundry adds to the ease and comfort of this modern Westboro gem. (id:43934)
Property Details
|
MLS® Number
|
X12168241 |
|
Property Type
|
Multi-family |
|
Community Name
|
5104 - McKellar/Highland |
|
Amenities Near By
|
Public Transit, Park, Beach, Schools |
|
Community Features
|
Community Centre |
|
Features
|
In Suite Laundry |
|
Parking Space Total
|
1 |
Building
|
Bathroom Total
|
2 |
|
Bedrooms Below Ground
|
2 |
|
Bedrooms Total
|
2 |
|
Appliances
|
Dishwasher, Dryer, Hood Fan, Microwave, Stove, Washer, Refrigerator |
|
Basement Features
|
Apartment In Basement |
|
Basement Type
|
Full |
|
Cooling Type
|
Central Air Conditioning |
|
Exterior Finish
|
Stone |
|
Foundation Type
|
Poured Concrete |
|
Heating Fuel
|
Natural Gas |
|
Heating Type
|
Forced Air |
|
Size Interior
|
0 - 699 Ft2 |
|
Type
|
Fourplex |
|
Utility Water
|
Municipal Water |
Parking
Land
|
Acreage
|
No |
|
Land Amenities
|
Public Transit, Park, Beach, Schools |
|
Sewer
|
Sanitary Sewer |
|
Size Depth
|
100 Ft |
|
Size Frontage
|
33 Ft |
|
Size Irregular
|
33 X 100 Ft |
|
Size Total Text
|
33 X 100 Ft |
Rooms
| Level |
Type |
Length |
Width |
Dimensions |
|
Lower Level |
Living Room |
4.3 m |
9.29 m |
4.3 m x 9.29 m |
|
Lower Level |
Kitchen |
1.86 m |
1.03 m |
1.86 m x 1.03 m |
|
Lower Level |
Primary Bedroom |
3.87 m |
3.53 m |
3.87 m x 3.53 m |
|
Lower Level |
Bedroom 2 |
3.5 m |
3.08 m |
3.5 m x 3.08 m |
https://www.realtor.ca/real-estate/28355799/d-419-ravenhill-avenue-ottawa-5104-mckellarhighland

















































