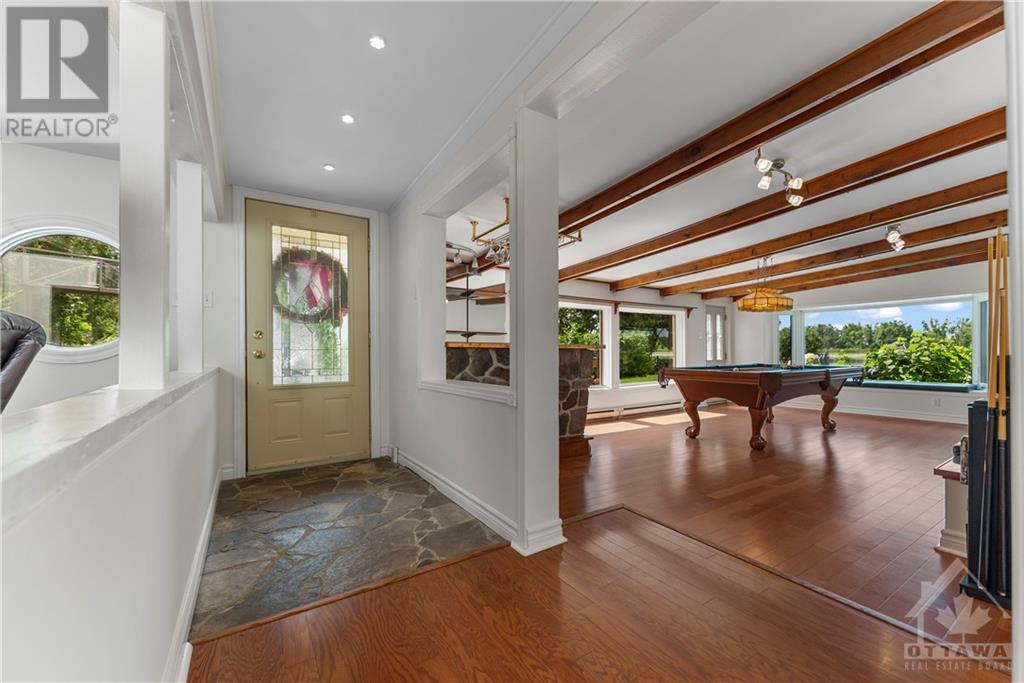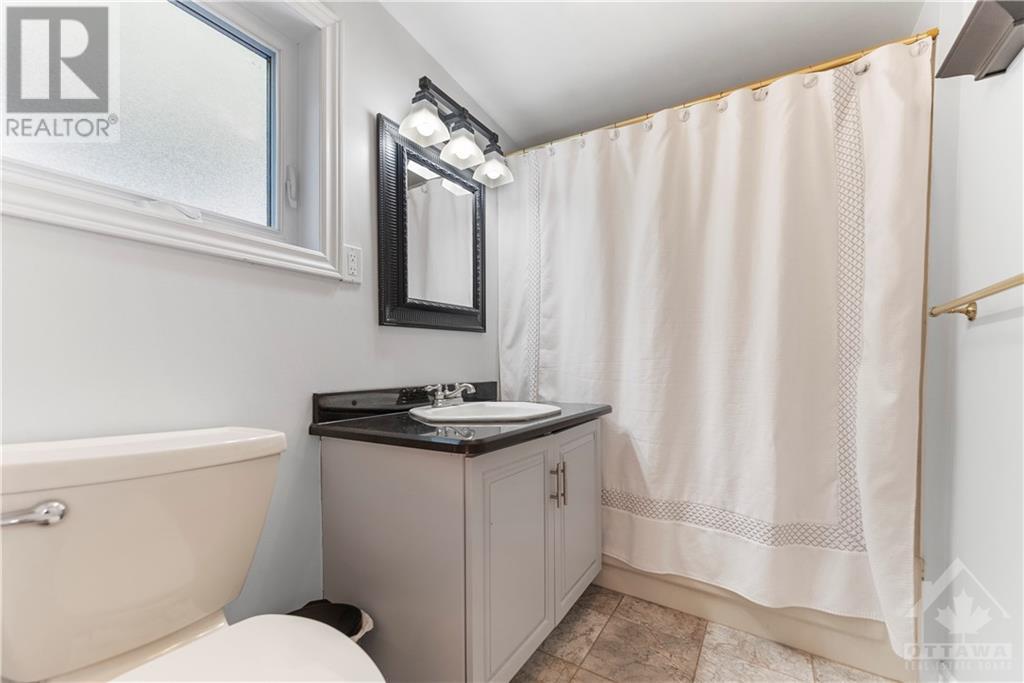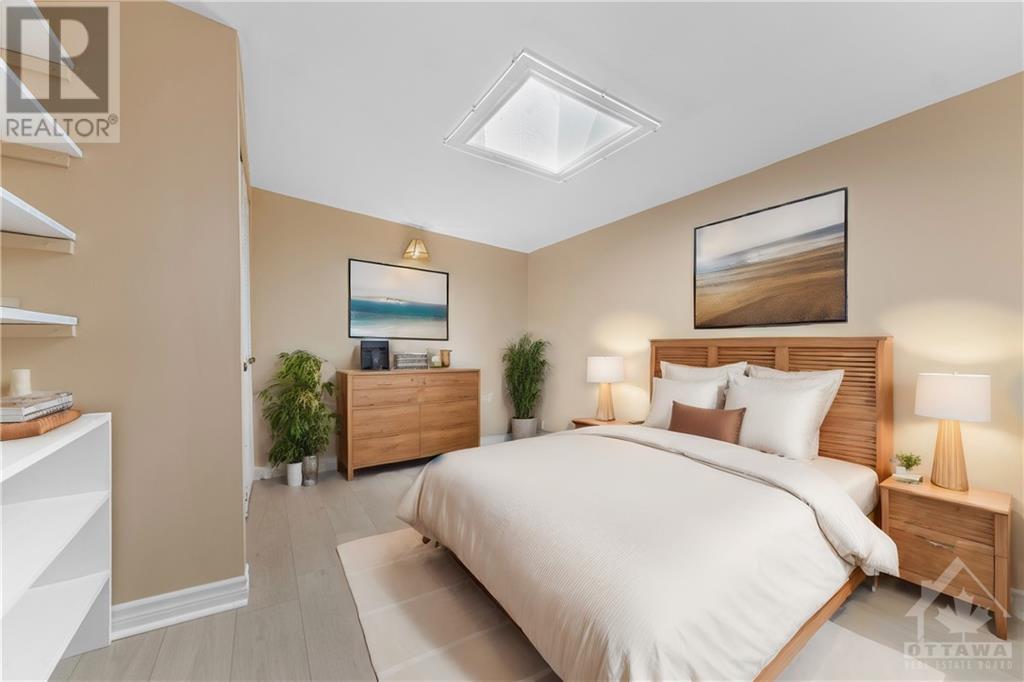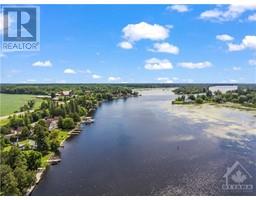4 Bedroom
2 Bathroom
Bungalow
Fireplace
Inground Pool
Window Air Conditioner
Baseboard Heaters
Waterfront
$1,475,000
Flooring: Tile, Flooring: Hardwood, EXCEPTIONAL WATERFRONT PROPERTY! Lovingly maintained and updated 4 bedroom Executive Bungalow on beautifully landscaped lot boasting of approx. 150’ft of shoreline along 27 lock free miles of boating. Enjoy serene summer moments with breathtaking views of gorgeous sunsets. \r\n\r\nIdyllic setting for water enthusiasts; boat port, lift, docks and inground pool.\r\n\r\nBackyard oasis with mature shade trees, patio, 2 Gazebos, large deck off the great room, seamlessly extends your summer living and entertainment space. \r\n\r\nOpen concept living at its best with grand reception room and great room affording a formal entertaining lifestyle or dine-in kitchen for smaller gatherings.\r\n\r\n3 fireplaces, 2 gas/1 wood, create a cozy ambiance in great rm, family rm and kitchen. High ceilings, skylights, pot lights.\r\n\r\nLuxurious Primary ensuite with updated shower, granite countertop and marble. \r\n\r\nNestled in a quiet enclave of waterfront homes with Manotick amenities close at hand.\r\n\r\n48hs irrev on offers. (id:43934)
Property Details
|
MLS® Number
|
X9516071 |
|
Property Type
|
Single Family |
|
Neigbourhood
|
Manotick |
|
Community Name
|
1603 - Osgoode |
|
Features
|
Wooded Area |
|
ParkingSpaceTotal
|
10 |
|
PoolType
|
Inground Pool |
|
Structure
|
Deck |
|
ViewType
|
River View |
|
WaterFrontType
|
Waterfront |
Building
|
BathroomTotal
|
2 |
|
BedroomsAboveGround
|
4 |
|
BedroomsTotal
|
4 |
|
Amenities
|
Fireplace(s) |
|
Appliances
|
Water Heater, Water Treatment, Cooktop, Dryer, Oven, Refrigerator, Washer |
|
ArchitecturalStyle
|
Bungalow |
|
ConstructionStyleAttachment
|
Detached |
|
CoolingType
|
Window Air Conditioner |
|
ExteriorFinish
|
Stucco |
|
FireplacePresent
|
Yes |
|
FireplaceTotal
|
3 |
|
FoundationType
|
Slab |
|
HeatingFuel
|
Electric |
|
HeatingType
|
Baseboard Heaters |
|
StoriesTotal
|
1 |
|
Type
|
House |
Parking
|
Attached Garage
|
|
|
Inside Entry
|
|
Land
|
Acreage
|
No |
|
Sewer
|
Septic System |
|
SizeDepth
|
250 Ft |
|
SizeFrontage
|
150 Ft |
|
SizeIrregular
|
150 X 250 Ft ; 1 |
|
SizeTotalText
|
150 X 250 Ft ; 1|1/2 - 1.99 Acres |
|
ZoningDescription
|
Residential |
Rooms
| Level |
Type |
Length |
Width |
Dimensions |
|
Main Level |
Bedroom |
5.53 m |
2.15 m |
5.53 m x 2.15 m |
|
Main Level |
Bedroom |
3.63 m |
2.79 m |
3.63 m x 2.79 m |
|
Main Level |
Bathroom |
|
|
Measurements not available |
|
Main Level |
Foyer |
|
|
Measurements not available |
|
Main Level |
Living Room |
5.53 m |
4.08 m |
5.53 m x 4.08 m |
|
Main Level |
Family Room |
7.03 m |
4.44 m |
7.03 m x 4.44 m |
|
Main Level |
Kitchen |
4.87 m |
3.73 m |
4.87 m x 3.73 m |
|
Main Level |
Living Room |
6.7 m |
6.09 m |
6.7 m x 6.09 m |
|
Main Level |
Office |
8.63 m |
2.23 m |
8.63 m x 2.23 m |
|
Main Level |
Primary Bedroom |
5.35 m |
4.62 m |
5.35 m x 4.62 m |
|
Main Level |
Bathroom |
|
|
Measurements not available |
|
Main Level |
Bedroom |
5.53 m |
2.54 m |
5.53 m x 2.54 m |
https://www.realtor.ca/real-estate/27164265/d-3332-river-road-greely-metcalfe-osgoode-vernon-and-area-1603-osgoode-1603-osgoode





























































