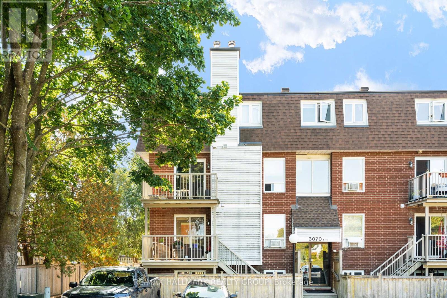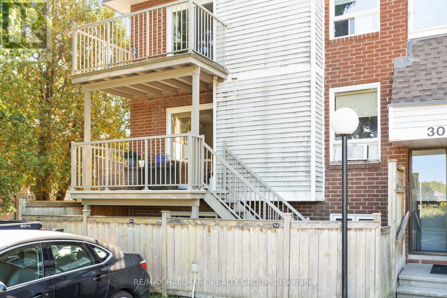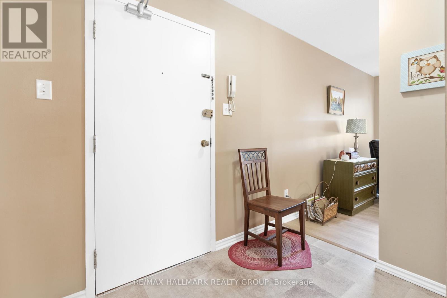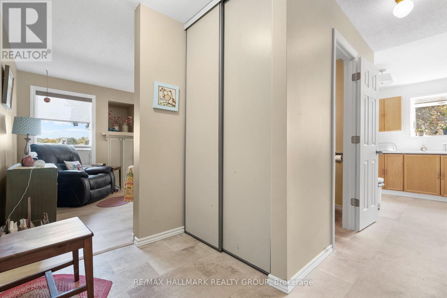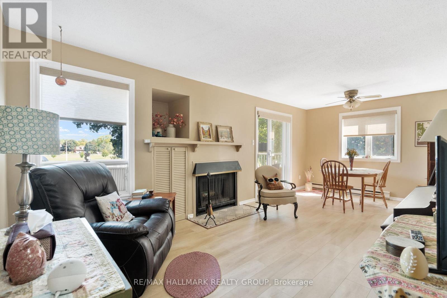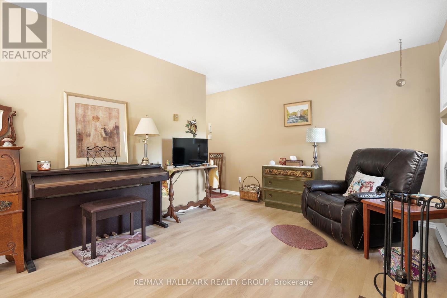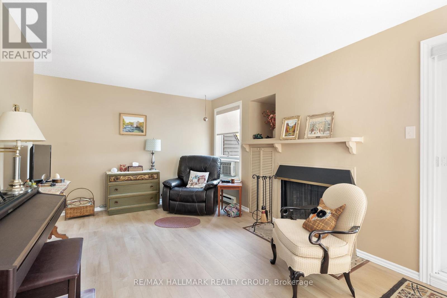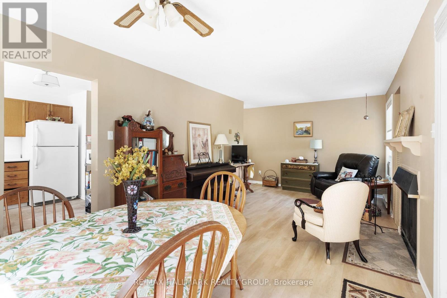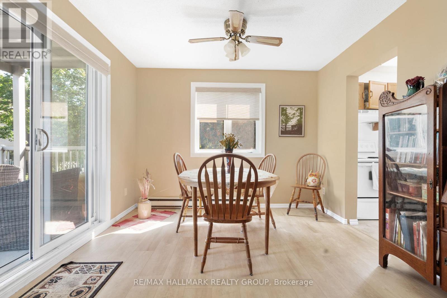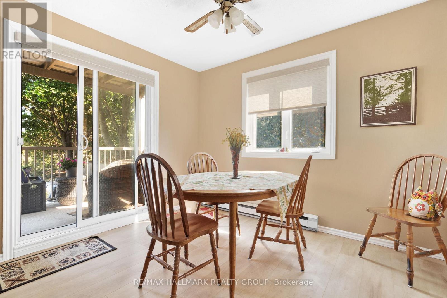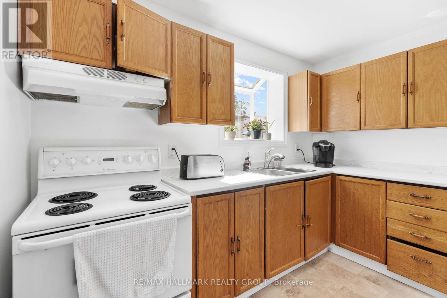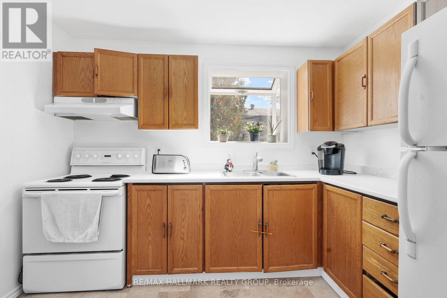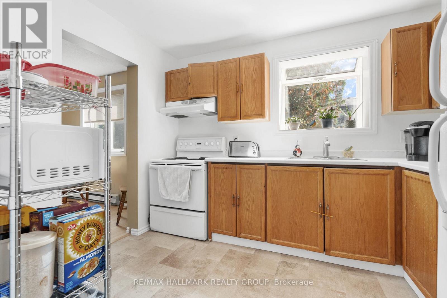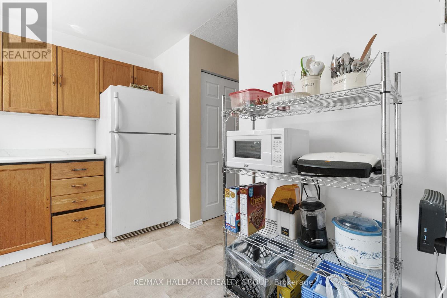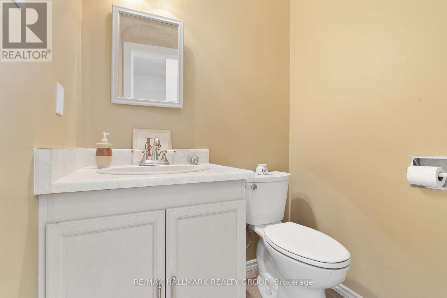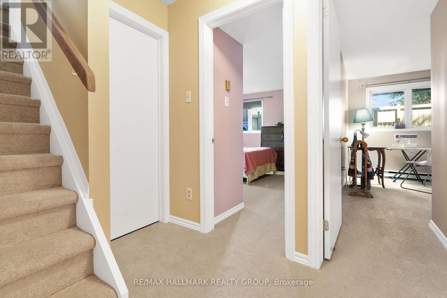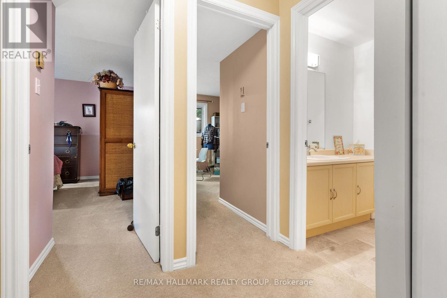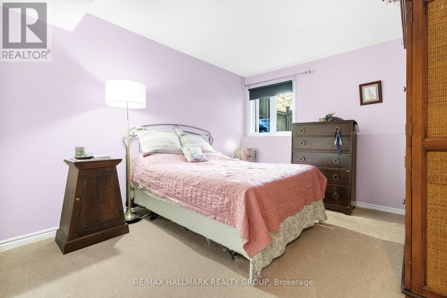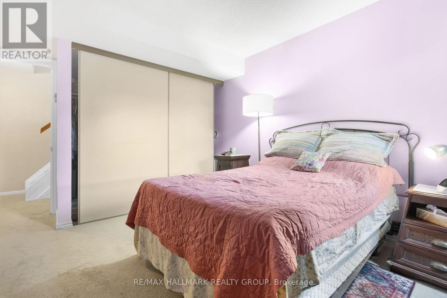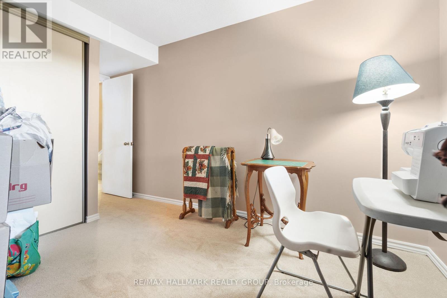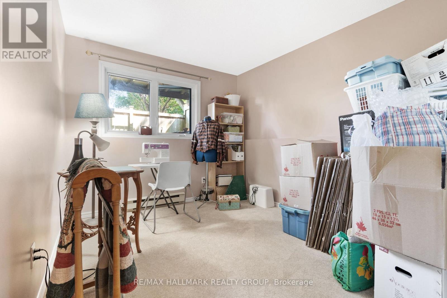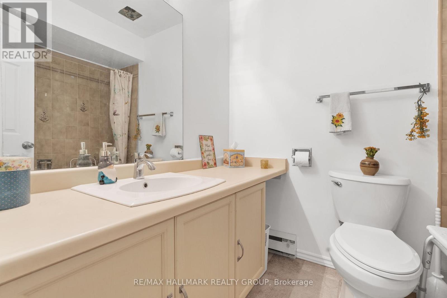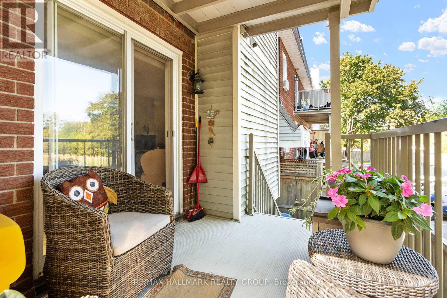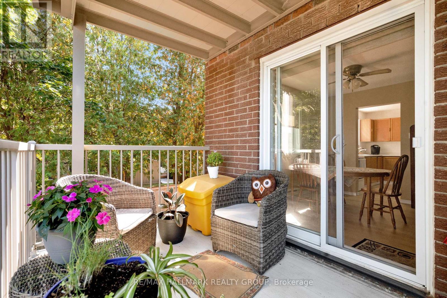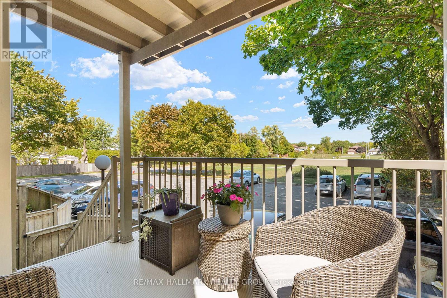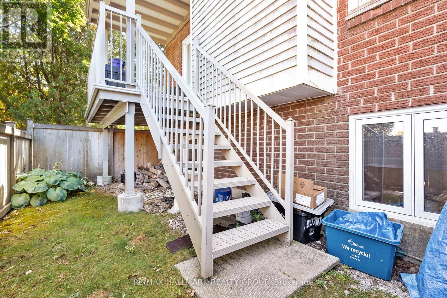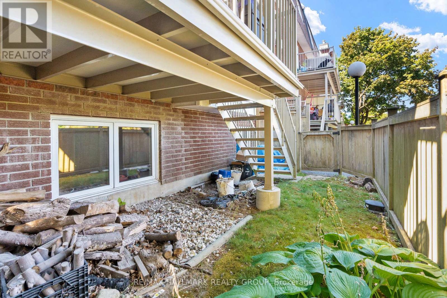D - 3070 Councillors Way Ottawa, Ontario K1T 2S6
$315,000Maintenance, Insurance, Water
$479.52 Monthly
Maintenance, Insurance, Water
$479.52 MonthlyWelcome to 3070D Councillors Way, a charming 2-bedroom, 2-bathroom lower-level stacked condo located in the family-friendly community of Blossom Park. The bright main level features new linoleum and laminate flooring, an open-concept living and dining area with a cozy wood-burning fireplace, and a balcony that overlooks parkland and greenery. The refreshed kitchen boasts new countertops, and a new oversized sink with stylish MOEN faucet. Convenient in-unit laundry and powder room are also located on the main floor. Downstairs, youll find two comfortable above-grade bedrooms with new plush neutral carpeting and a full bathroom. This home includes one parking space plus ample visitor parking. Situated in a quiet neighbourhood, residents enjoy close proximity to schools, parks, churches, shopping, and easy access to public transit. Within walking distance to NCC Conroy Pit, which provides access to hiking and dog walking trails. A perfect opportunity for first-time buyers, downsizers, or investors! 24 hours irrevocable. (id:43934)
Property Details
| MLS® Number | X12409958 |
| Property Type | Single Family |
| Community Name | 2606 - Blossom Park/Leitrim |
| Community Features | Pet Restrictions |
| Equipment Type | Water Heater |
| Features | Balcony |
| Parking Space Total | 1 |
| Rental Equipment Type | Water Heater |
Building
| Bathroom Total | 2 |
| Bedrooms Below Ground | 2 |
| Bedrooms Total | 2 |
| Amenities | Visitor Parking, Fireplace(s) |
| Appliances | Blinds, Dryer, Hood Fan, Stove, Washer, Refrigerator |
| Basement Development | Finished |
| Basement Type | Full (finished) |
| Exterior Finish | Brick |
| Fireplace Present | Yes |
| Fireplace Total | 1 |
| Half Bath Total | 1 |
| Heating Fuel | Electric |
| Heating Type | Baseboard Heaters |
| Size Interior | 800 - 899 Ft2 |
| Type | Row / Townhouse |
Parking
| No Garage |
Land
| Acreage | No |
Rooms
| Level | Type | Length | Width | Dimensions |
|---|---|---|---|---|
| Lower Level | Primary Bedroom | 3.65 m | 3.35 m | 3.65 m x 3.35 m |
| Lower Level | Bedroom | 3.05 m | 2.75 m | 3.05 m x 2.75 m |
| Lower Level | Bathroom | 2.15 m | 1.54 m | 2.15 m x 1.54 m |
| Main Level | Foyer | 2.14 m | 1.52 m | 2.14 m x 1.52 m |
| Main Level | Living Room | 3.96 m | 3.06 m | 3.96 m x 3.06 m |
| Main Level | Dining Room | 3.06 m | 2.44 m | 3.06 m x 2.44 m |
| Main Level | Kitchen | 3.06 m | 2.16 m | 3.06 m x 2.16 m |
| Main Level | Bathroom | 1.25 m | 0.94 m | 1.25 m x 0.94 m |
| Main Level | Laundry Room | 0.91 m | 0.64 m | 0.91 m x 0.64 m |
https://www.realtor.ca/real-estate/28876124/d-3070-councillors-way-ottawa-2606-blossom-parkleitrim
Contact Us
Contact us for more information

