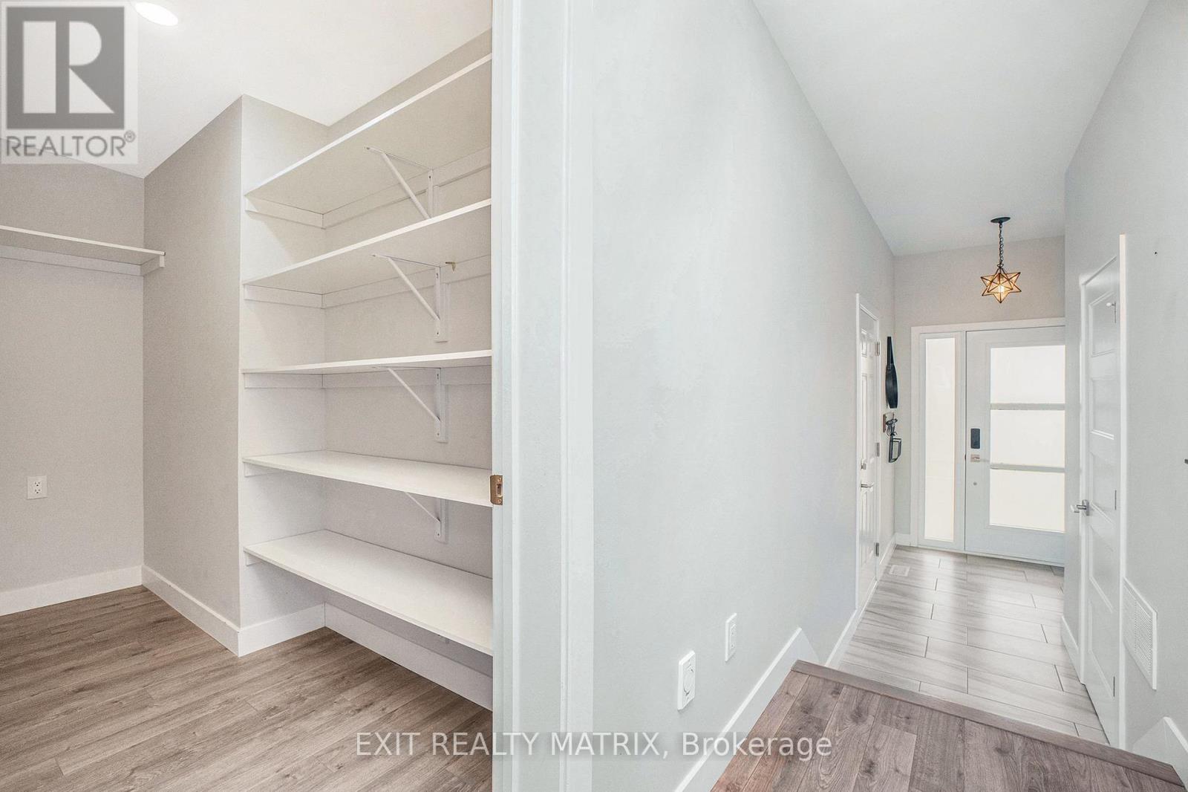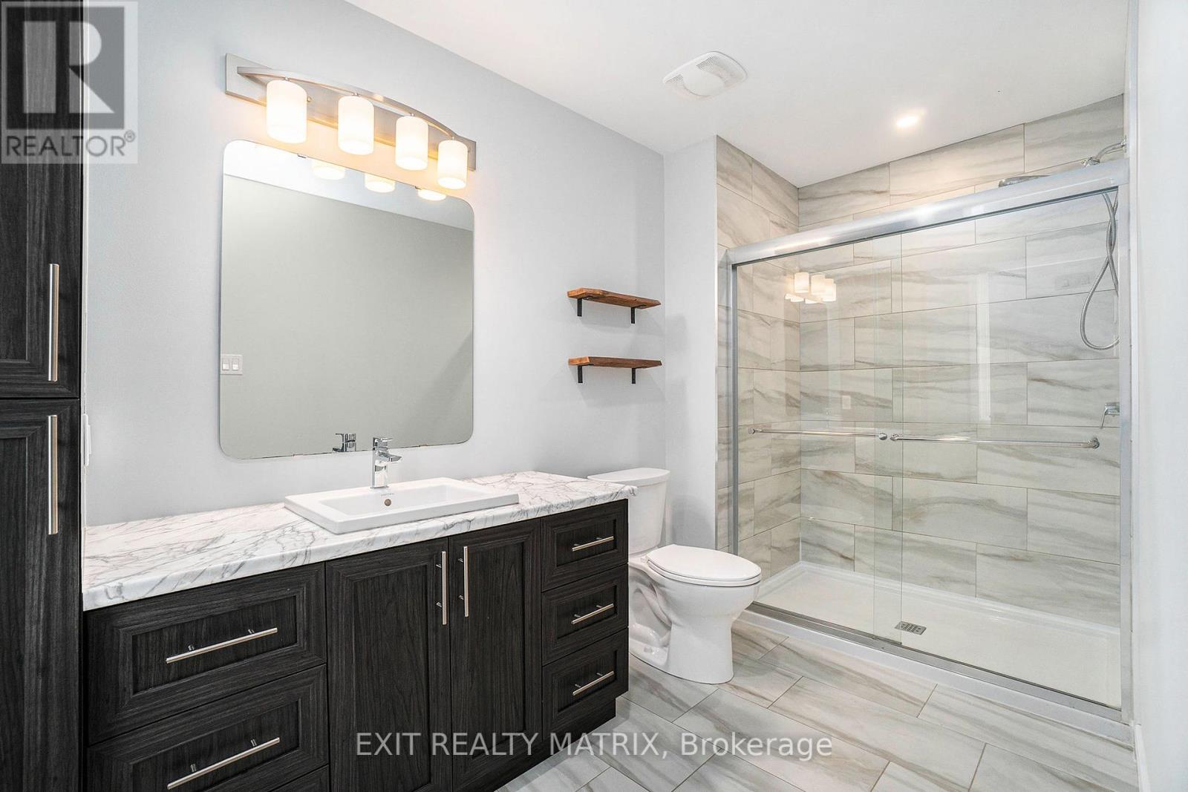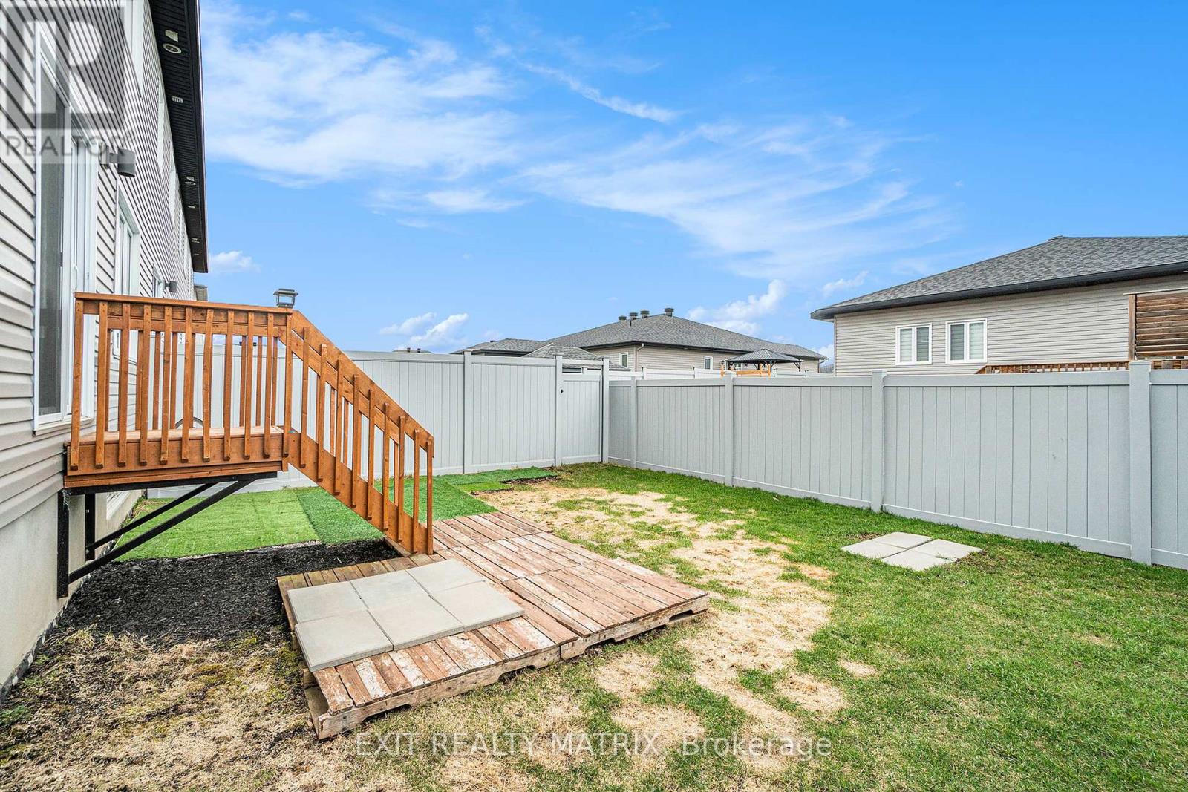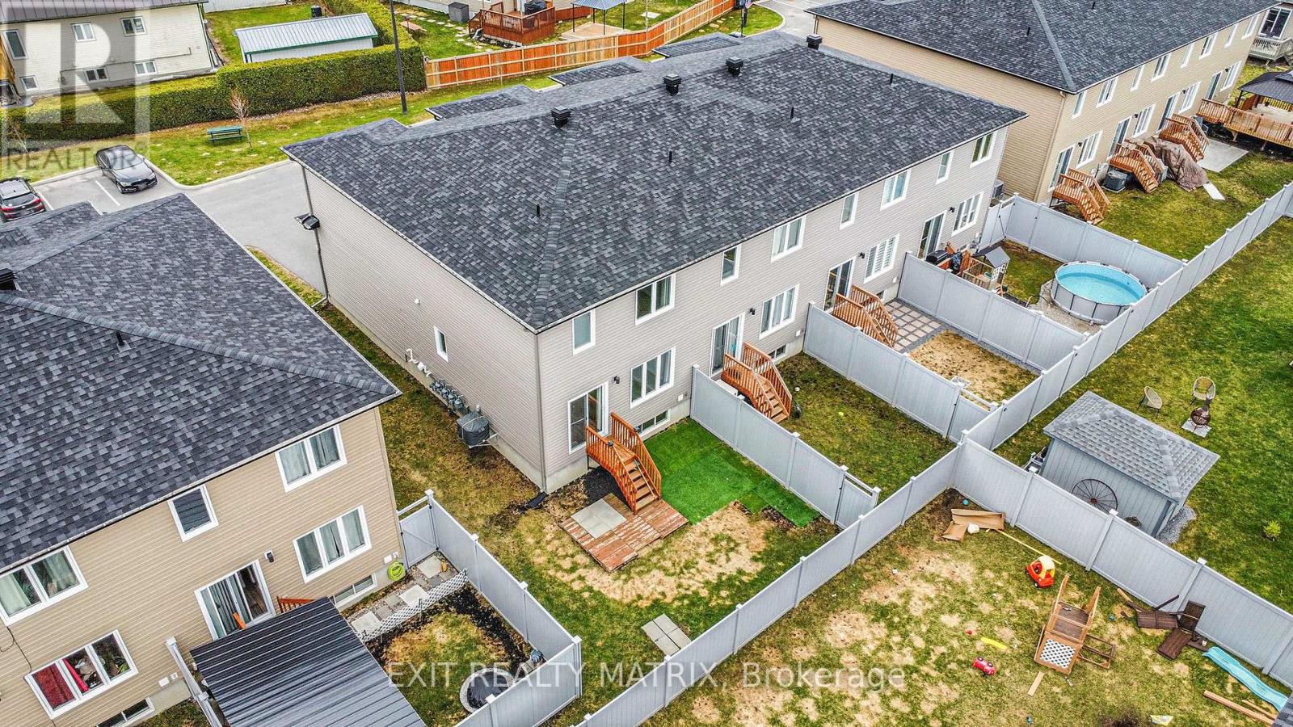3 Bedroom
3 Bathroom
1,100 - 1,500 ft2
Central Air Conditioning
Forced Air
$485,900
Welcome to this beautifully designed end unit modern 2-storey townhouse, perfectly situated in a quiet cul-de-sac and offering the ideal blend of comfort and style. Featuring 3 spacious bedrooms and 2.5 bathrooms, this home is ideal for families, professionals, or anyone looking for a bright and contemporary space to call home. Step inside and enjoy the abundance of natural light that fills the open-concept living and dining areas, creating a warm and inviting atmosphere. The sleek kitchen comes fully equipped with included appliances, perfect for cooking and entertaining. Upstairs, you'll find three generously sized bedrooms, including a primary suite with its own private ensuite bathroom & walk-in closet. A convenient powder room on the main floor adds extra functionality for guests and everyday living. This move-in ready townhouse is a fantastic opportunity to enjoy low-maintenance living without compromising on style or space. (id:43934)
Property Details
|
MLS® Number
|
X12105057 |
|
Property Type
|
Single Family |
|
Community Name
|
711 - North Stormont (Finch) Twp |
|
Features
|
Dry |
|
Parking Space Total
|
2 |
Building
|
Bathroom Total
|
3 |
|
Bedrooms Above Ground
|
3 |
|
Bedrooms Total
|
3 |
|
Appliances
|
Dishwasher, Dryer, Stove, Washer, Refrigerator |
|
Basement Development
|
Unfinished |
|
Basement Type
|
Full (unfinished) |
|
Construction Style Attachment
|
Attached |
|
Cooling Type
|
Central Air Conditioning |
|
Exterior Finish
|
Stone, Vinyl Siding |
|
Foundation Type
|
Poured Concrete |
|
Half Bath Total
|
1 |
|
Heating Fuel
|
Natural Gas |
|
Heating Type
|
Forced Air |
|
Stories Total
|
2 |
|
Size Interior
|
1,100 - 1,500 Ft2 |
|
Type
|
Row / Townhouse |
|
Utility Water
|
Municipal Water |
Parking
Land
|
Acreage
|
No |
|
Sewer
|
Sanitary Sewer |
|
Size Depth
|
96 Ft ,9 In |
|
Size Frontage
|
27 Ft ,8 In |
|
Size Irregular
|
27.7 X 96.8 Ft |
|
Size Total Text
|
27.7 X 96.8 Ft |
Rooms
| Level |
Type |
Length |
Width |
Dimensions |
|
Second Level |
Primary Bedroom |
3.38 m |
5.36 m |
3.38 m x 5.36 m |
|
Second Level |
Bedroom |
3.07 m |
4.32 m |
3.07 m x 4.32 m |
|
Second Level |
Bedroom |
2.16 m |
2.86 m |
2.16 m x 2.86 m |
|
Second Level |
Bathroom |
1.85 m |
3.2 m |
1.85 m x 3.2 m |
|
Lower Level |
Recreational, Games Room |
5.6 m |
12.1 m |
5.6 m x 12.1 m |
|
Main Level |
Foyer |
1.61 m |
3.2 m |
1.61 m x 3.2 m |
|
Main Level |
Kitchen |
4.5 m |
2.46 m |
4.5 m x 2.46 m |
|
Main Level |
Dining Room |
2.16 m |
3.65 m |
2.16 m x 3.65 m |
|
Main Level |
Living Room |
3.2 m |
3.99 m |
3.2 m x 3.99 m |
|
Main Level |
Bathroom |
1.03 m |
1.88 m |
1.03 m x 1.88 m |
https://www.realtor.ca/real-estate/28217679/d-3-flagstone-private-lane-north-stormont-711-north-stormont-finch-twp





























































