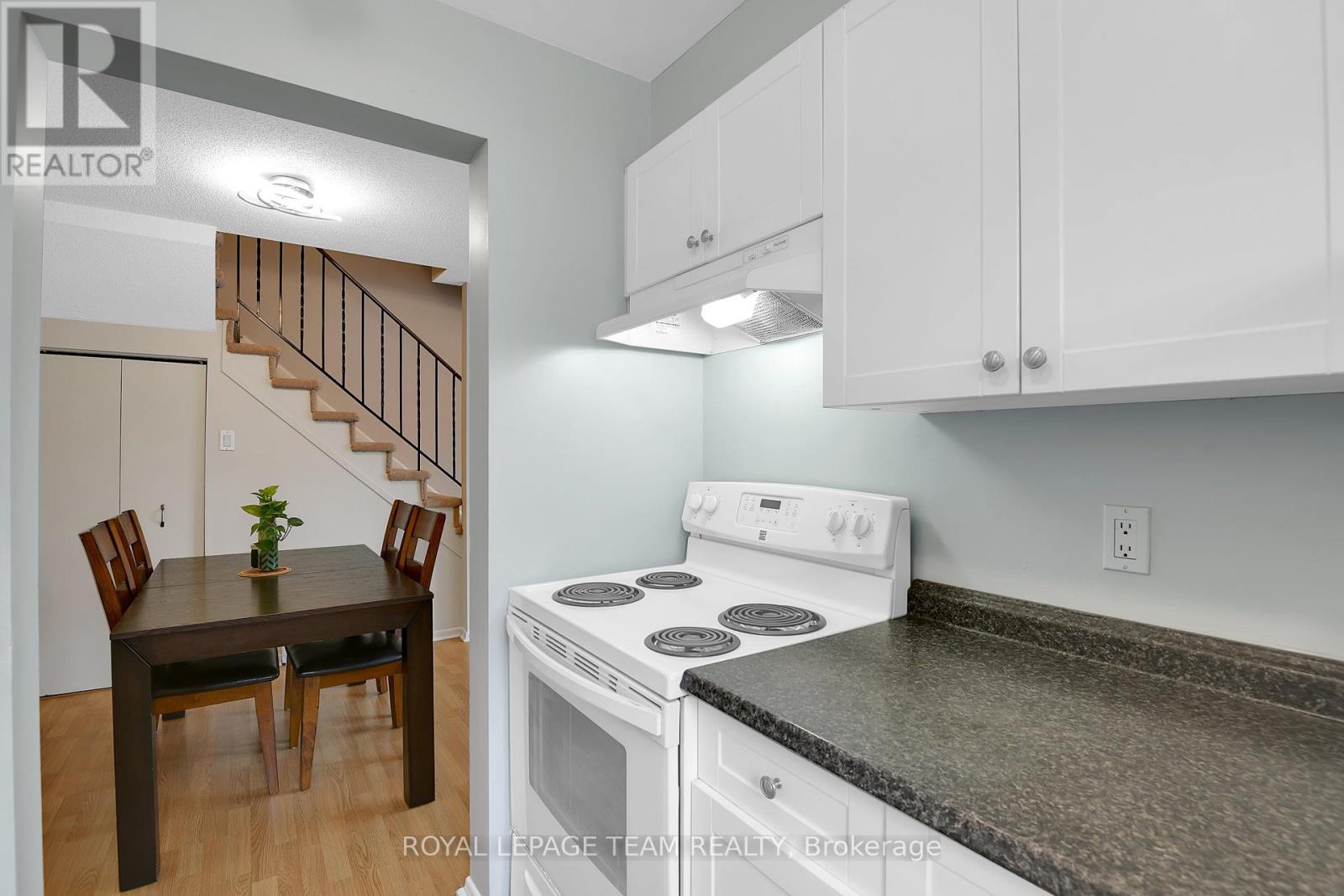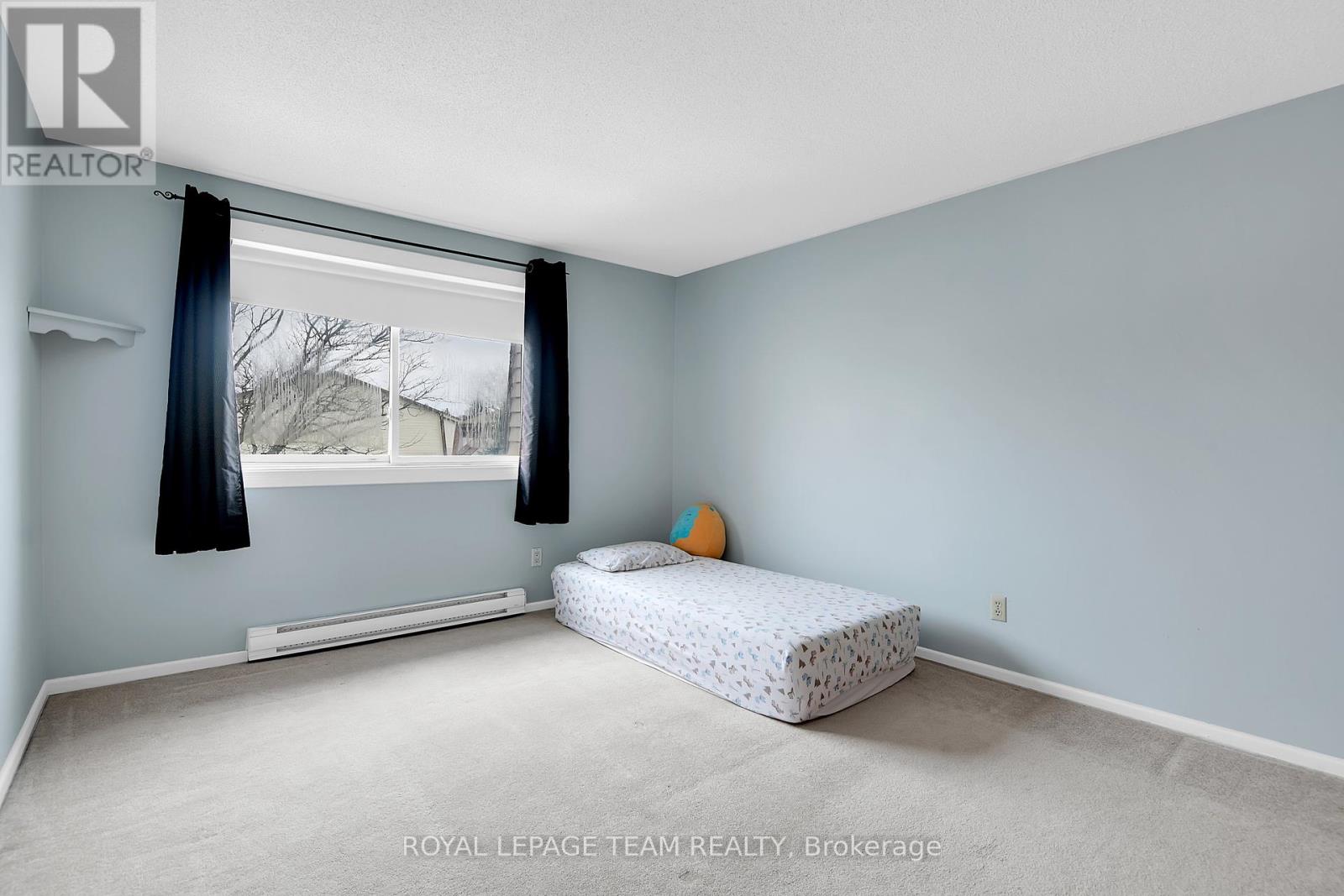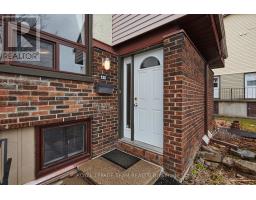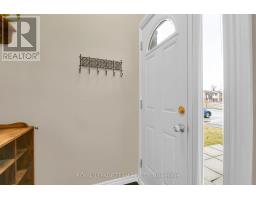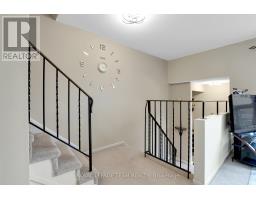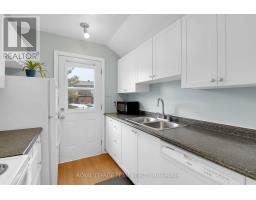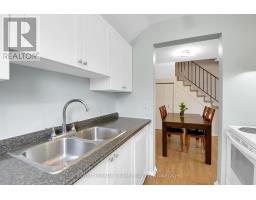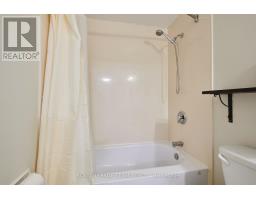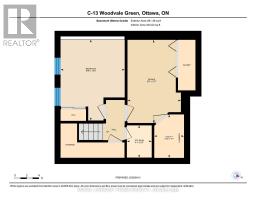D - 13 Woodvale Ottawa, Ontario K2G 4H1
$349,900Maintenance, Insurance, Water
$552 Monthly
Maintenance, Insurance, Water
$552 MonthlyWelcome to 13D Woodvale Green, a move-in ready 2+1 bedroom, 1.5 bathroom townhome condo nestled in one of Ottawa's most desirable and convenient neighborhoods. Perfect for first-time buyers, downsizers, or savvy investors, this beautiful home offers comfort, functionality, and an unbeatable location. Step inside to discover a freshly painted interior with modern light fixtures (2025) and a professionally cleaned space that shines from top to bottom. The main level features a bright and spacious family room, a well-appointed kitchen, and a cozy dining area ideal for both relaxing and entertaining. Upstairs, you'll find two generously sized bedrooms and a full bathroom, offering a peaceful retreat at the end of the day. The finished lower level adds valuable living space with a third bedroom; perfect for guests, a home office, or your personal gym, a convenient powder room, a bonus room, in-unit laundry, and ample storage area. This home's location is unbeatable, with close proximity to all amenities including top rated Schools, Shops, Park, Bus Stops, Algonquin College, Baseline Station, scenic bike paths, and the city's lush green spaces. DO NOT WAIT. 24 hours irrevocable preferred. (id:43934)
Open House
This property has open houses!
2:00 pm
Ends at:4:00 pm
Property Details
| MLS® Number | X12080895 |
| Property Type | Single Family |
| Community Name | 7604 - Craig Henry/Woodvale |
| Community Features | Pet Restrictions |
| Features | Flat Site |
| Parking Space Total | 1 |
Building
| Bathroom Total | 2 |
| Bedrooms Above Ground | 3 |
| Bedrooms Total | 3 |
| Age | 31 To 50 Years |
| Amenities | Visitor Parking |
| Appliances | Water Heater, Dishwasher, Dryer, Hood Fan, Stove, Washer, Refrigerator |
| Basement Development | Finished |
| Basement Type | N/a (finished) |
| Exterior Finish | Brick, Vinyl Siding |
| Foundation Type | Poured Concrete |
| Half Bath Total | 1 |
| Heating Fuel | Electric |
| Heating Type | Baseboard Heaters |
| Stories Total | 2 |
| Size Interior | 1,000 - 1,199 Ft2 |
| Type | Row / Townhouse |
Parking
| No Garage |
Land
| Acreage | No |
| Zoning Description | Residential |
Rooms
| Level | Type | Length | Width | Dimensions |
|---|---|---|---|---|
| Second Level | Primary Bedroom | 4.5 m | 3.49 m | 4.5 m x 3.49 m |
| Second Level | Bedroom | 3.31 m | 2.51 m | 3.31 m x 2.51 m |
| Second Level | Bathroom | 3.49 m | 1.51 m | 3.49 m x 1.51 m |
| Basement | Bedroom | 4.04 m | 3.2 m | 4.04 m x 3.2 m |
| Basement | Bathroom | 1.61 m | 1.24 m | 1.61 m x 1.24 m |
| Main Level | Living Room | 5.25 m | 3.84 m | 5.25 m x 3.84 m |
| Main Level | Kitchen | 2.38 m | 2.28 m | 2.38 m x 2.28 m |
| Main Level | Dining Room | 2.55 m | 2.43 m | 2.55 m x 2.43 m |
https://www.realtor.ca/real-estate/28163334/d-13-woodvale-ottawa-7604-craig-henrywoodvale
Contact Us
Contact us for more information

















