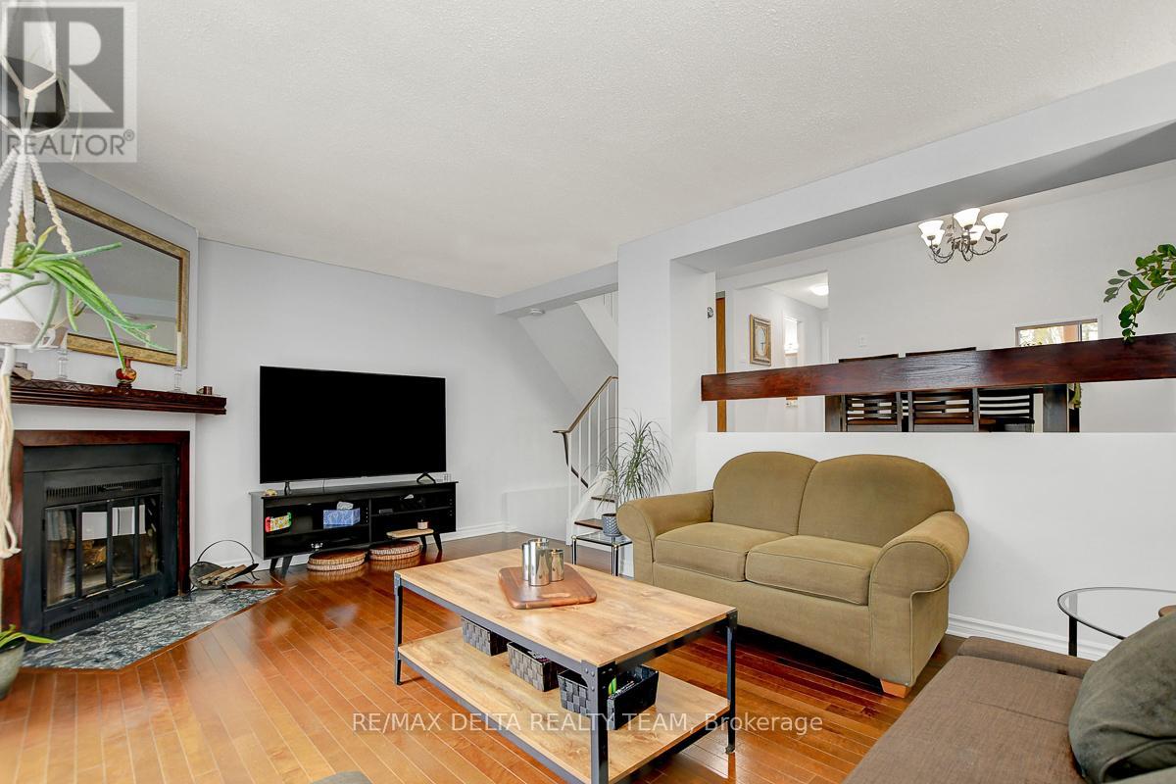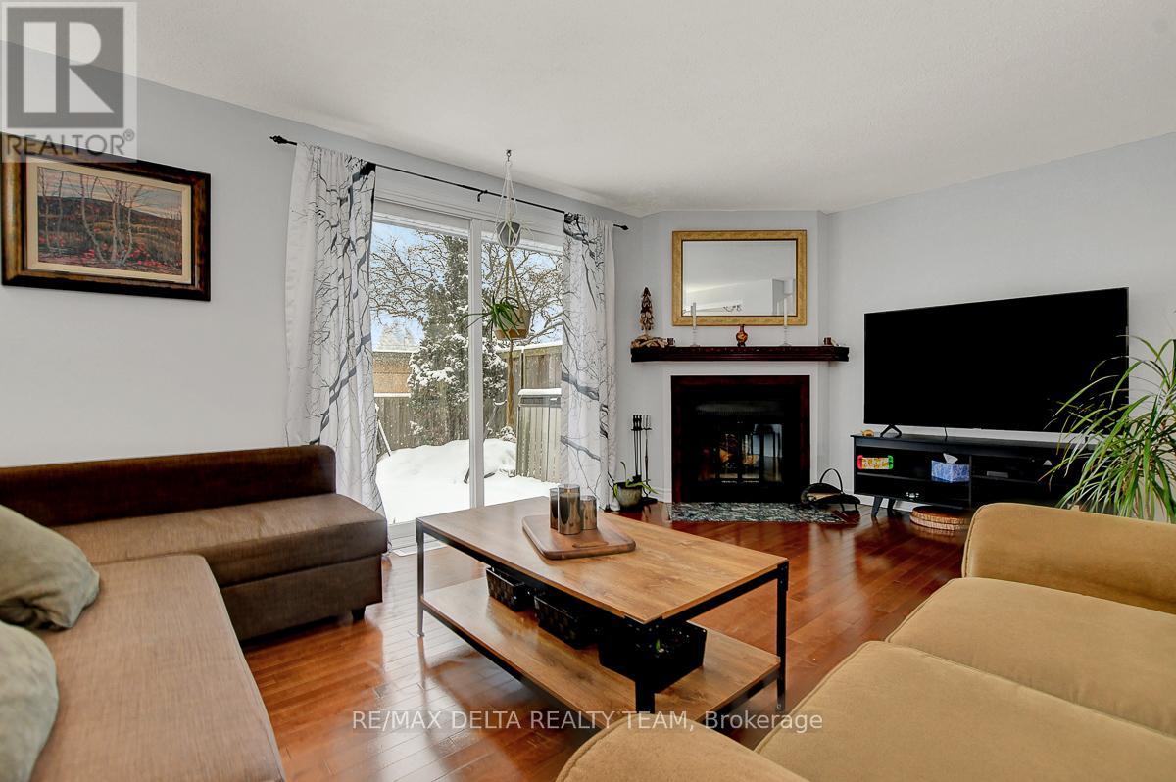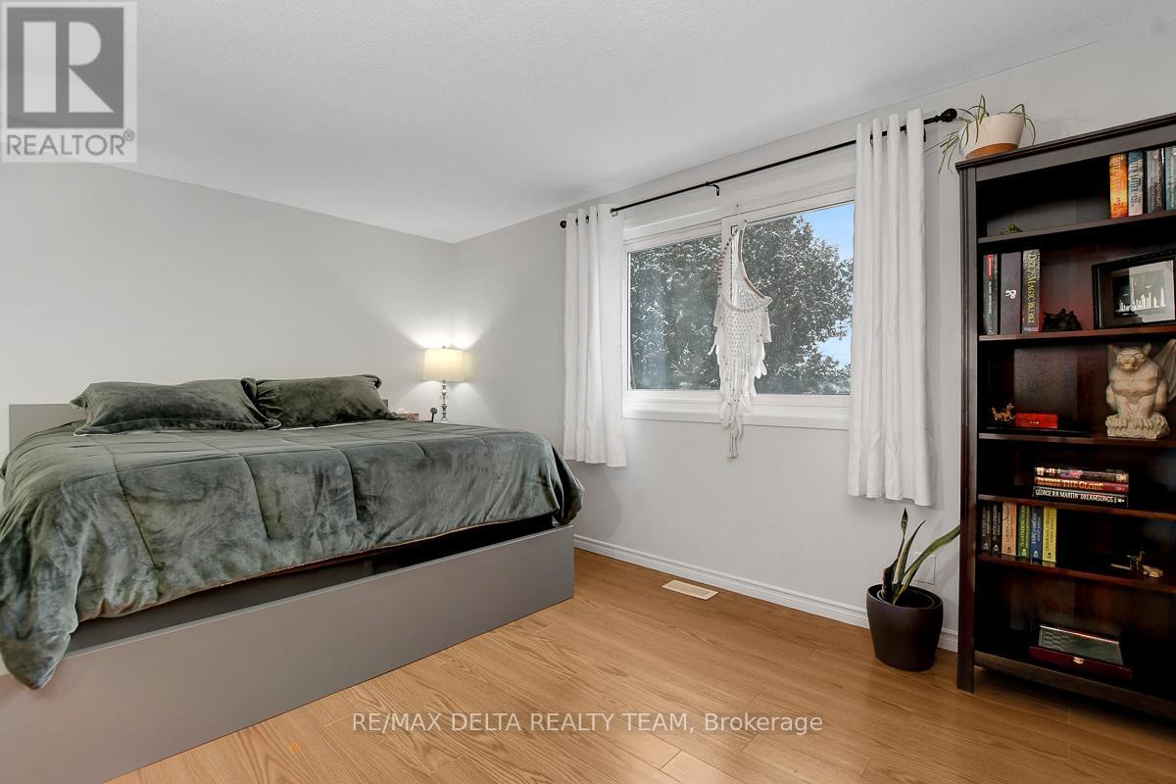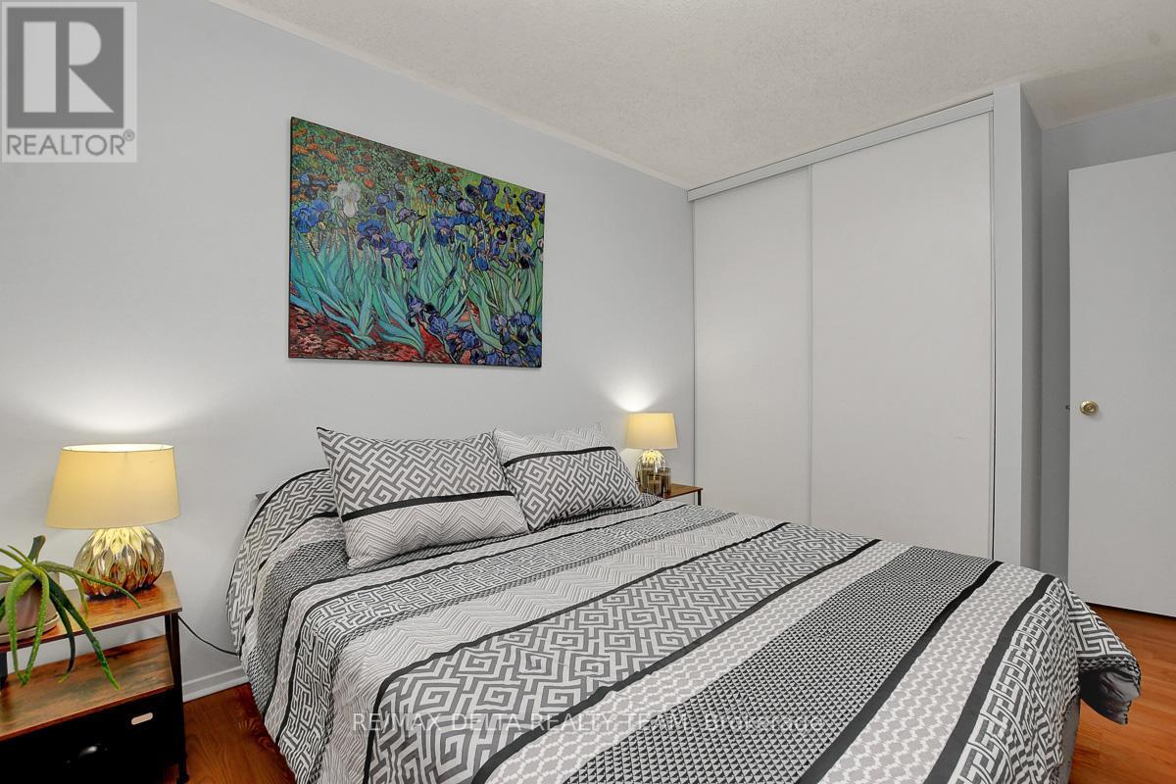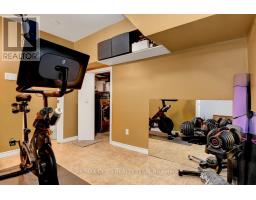C - 1705 Lamoureux Drive Ottawa, Ontario K1E 2N3
$409,900Maintenance, Insurance, Parking
$585 Monthly
Maintenance, Insurance, Parking
$585 MonthlyMOVE-IN READY! This well maintained and updated 3 bedrooms, 2.5 bathrooms townhouse located in Orleans is the perfect blend of style, comfort, and convenience. With walking distance to everything you need. This Freshly painted home (2025) offers a spacious open concept Living and dining room area. The sunken family room boasts a cozy wood-burning fireplace, perfect for relaxation, hardwood flooring and patio door to fully fenced yard with NO REAR NEIGHBOURS! Updated & Stylish Kitchen features granite countertops, stainless steel appliances, mosaic tile backsplash, and ample cabinet space, ready for your culinary adventures. The large primary bedroom is complemented by two well-sized secondary bedrooms, all featuring laminate flooring & main bath with updated fixtures. The fully finished basement includes a rarely offered 3 pieces bathroom, a large rec room and a versatile bonus room perfect for your home gym, office or craft room. A laundry/storage area with newer washer/dryer (2021) + lots of storage space. The home comes fully furnished(if desired), including couches, bed frames, dining furniture, bookshelves, and more. Simply bring your personal belongings and settle in! Furnace and A/C (2017). A real Turn Key! (id:43934)
Property Details
| MLS® Number | X11922269 |
| Property Type | Single Family |
| Community Name | 1104 - Queenswood Heights South |
| Community Features | Pet Restrictions |
| Features | In Suite Laundry |
| Parking Space Total | 1 |
| Structure | Patio(s) |
Building
| Bathroom Total | 3 |
| Bedrooms Above Ground | 3 |
| Bedrooms Total | 3 |
| Amenities | Fireplace(s) |
| Appliances | Dishwasher, Dryer, Furniture, Refrigerator, Stove, Washer, Window Coverings |
| Basement Type | Full |
| Cooling Type | Central Air Conditioning |
| Exterior Finish | Brick, Vinyl Siding |
| Fireplace Present | Yes |
| Fireplace Total | 1 |
| Foundation Type | Concrete |
| Half Bath Total | 1 |
| Heating Fuel | Natural Gas |
| Heating Type | Forced Air |
| Stories Total | 2 |
| Size Interior | 1,000 - 1,199 Ft2 |
| Type | Row / Townhouse |
Land
| Acreage | No |
Rooms
| Level | Type | Length | Width | Dimensions |
|---|---|---|---|---|
| Second Level | Primary Bedroom | 4.57 m | 3.84 m | 4.57 m x 3.84 m |
| Second Level | Bedroom 2 | 4.08 m | 2.68 m | 4.08 m x 2.68 m |
| Second Level | Bedroom 2 | 2.92 m | 2.4 m | 2.92 m x 2.4 m |
| Second Level | Bathroom | Measurements not available | ||
| Lower Level | Laundry Room | Measurements not available | ||
| Lower Level | Family Room | 5.18 m | 3.13 m | 5.18 m x 3.13 m |
| Lower Level | Den | 3.04 m | 2.13 m | 3.04 m x 2.13 m |
| Lower Level | Bathroom | Measurements not available | ||
| Main Level | Living Room | 4.87 m | 3.65 m | 4.87 m x 3.65 m |
| Main Level | Dining Room | 3.96 m | 2.68 m | 3.96 m x 2.68 m |
| Main Level | Kitchen | 3.01 m | 2.45 m | 3.01 m x 2.45 m |
Contact Us
Contact us for more information









