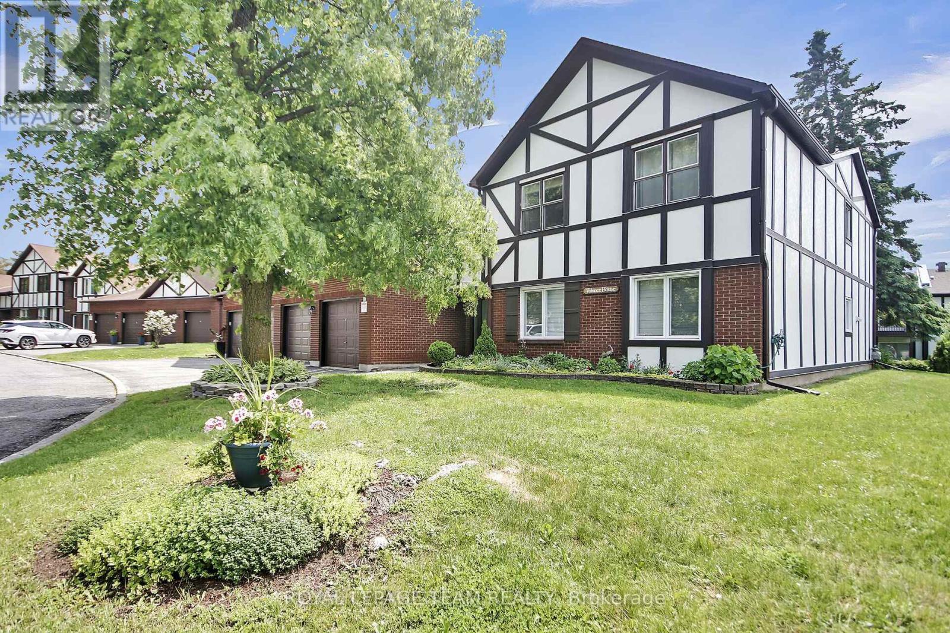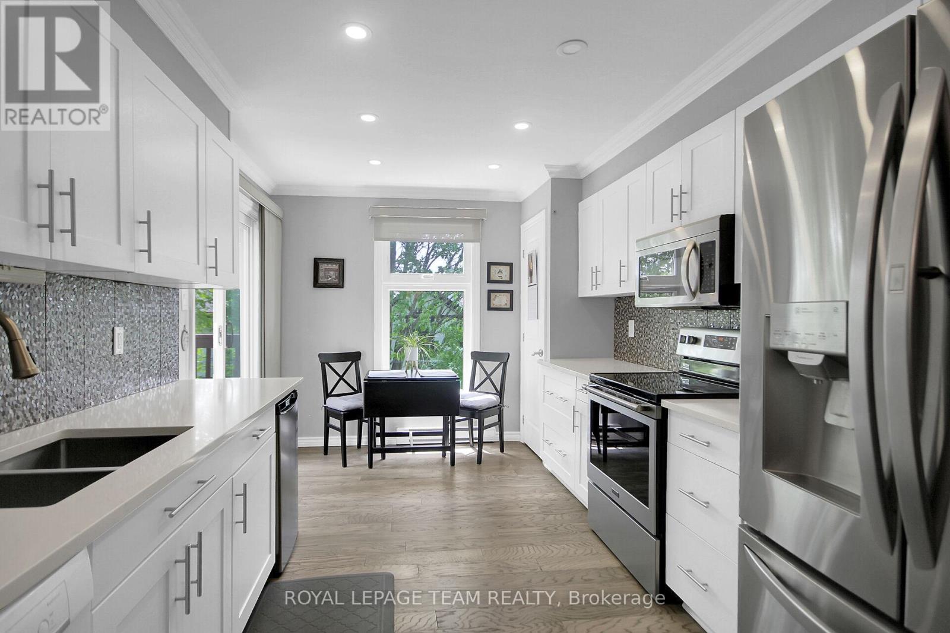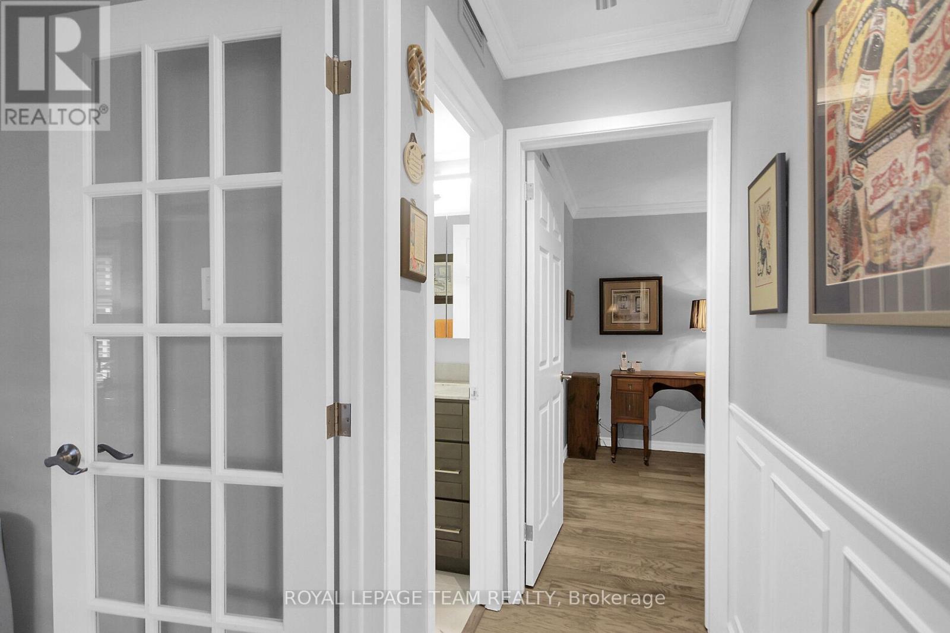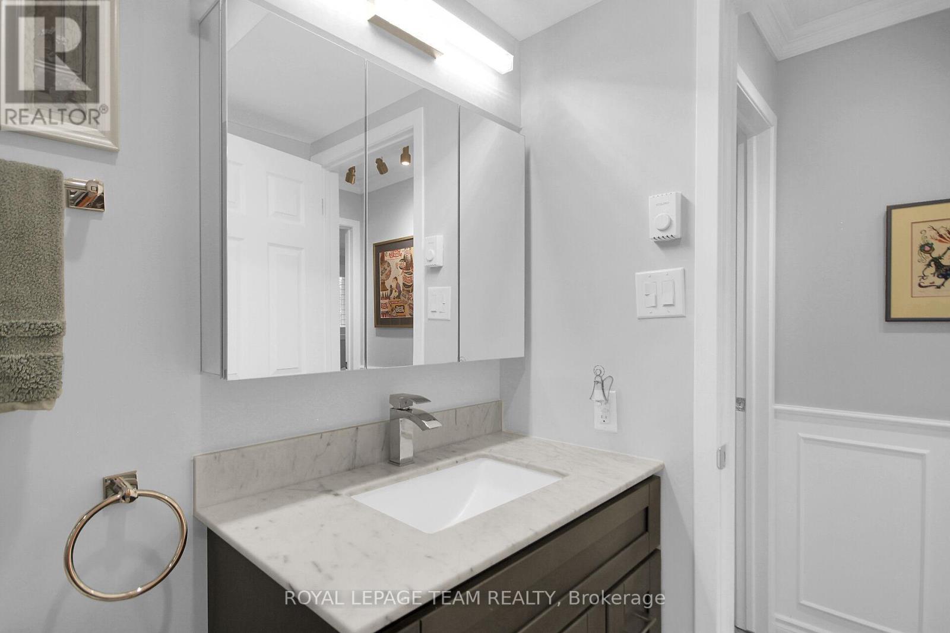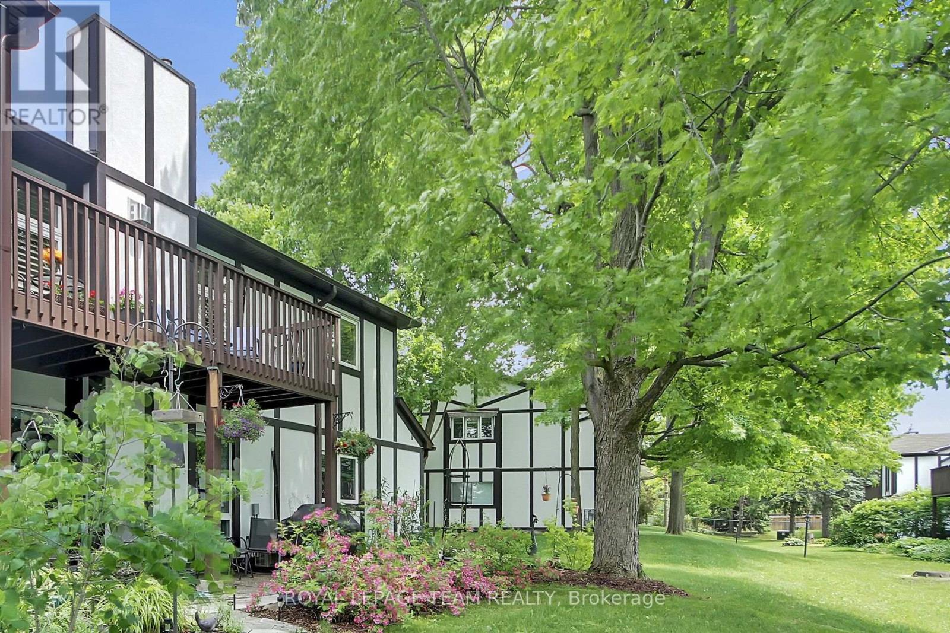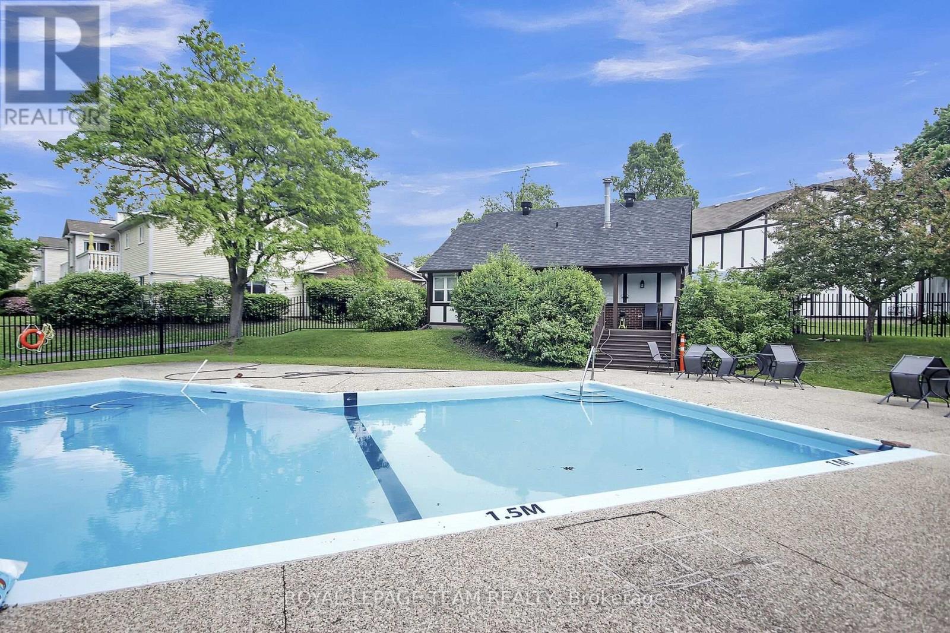C - 10 Stonehill Court Ottawa, Ontario K2M 1E5
$440,000Maintenance, Water, Common Area Maintenance, Insurance, Parking
$600.64 Monthly
Maintenance, Water, Common Area Maintenance, Insurance, Parking
$600.64 MonthlyBEAUTIFULLY RENOVATED Two-bedroom two-bath condo with 2 PARKING! One garage with inside entry & driveway as well as many visitors parking. This condo is move-in ready & tastefully renovated with 2 high-end bathrooms, hardwood & tiles throughout, a designers kitchen with Quartz Countertop & fashionable back splash! The balcony off the kitchen offers a private & gorgeous view of landscape grounds. Condo fees of only $600 includes water, roof, snow removal & a beautiful saltwater pool. Windows are not part of condo fees but were done in 2015. Many renovations in recent years! (2025) laundry room (2023) painting, new flooring & crown moulding in bedrooms & baths, all doors including garage door (2021) main bathroom (2018) kitchen, dining room, living room including a new gas fireplace & new flooring & crown moulding. You have got to Love That Home! F244 requires 24 hrs irrevocable. (id:43934)
Property Details
| MLS® Number | X12214796 |
| Property Type | Single Family |
| Community Name | 9004 - Kanata - Bridlewood |
| Community Features | Pet Restrictions |
| Equipment Type | Water Heater |
| Features | Balcony, Carpet Free |
| Parking Space Total | 2 |
| Pool Type | Outdoor Pool |
| Rental Equipment Type | Water Heater |
| Structure | Deck |
Building
| Bathroom Total | 2 |
| Bedrooms Above Ground | 2 |
| Bedrooms Total | 2 |
| Age | 31 To 50 Years |
| Amenities | Fireplace(s) |
| Appliances | Garage Door Opener Remote(s), Intercom, Dishwasher, Dryer, Garage Door Opener, Stove, Washer, Window Coverings, Refrigerator |
| Cooling Type | Central Air Conditioning |
| Exterior Finish | Brick, Stucco |
| Fireplace Present | Yes |
| Fireplace Total | 1 |
| Flooring Type | Hardwood, Laminate, Tile |
| Foundation Type | Concrete |
| Heating Fuel | Electric |
| Heating Type | Baseboard Heaters |
| Size Interior | 1,000 - 1,199 Ft2 |
| Type | Row / Townhouse |
Parking
| Attached Garage | |
| Garage |
Land
| Acreage | No |
| Landscape Features | Landscaped |
| Zoning Description | Residential Condo |
Rooms
| Level | Type | Length | Width | Dimensions |
|---|---|---|---|---|
| Main Level | Foyer | 1.64 m | 1.48 m | 1.64 m x 1.48 m |
| Main Level | Dining Room | 3.15 m | 3.16 m | 3.15 m x 3.16 m |
| Main Level | Kitchen | 4.42 m | 2.96 m | 4.42 m x 2.96 m |
| Main Level | Utility Room | 3.84 m | 2.36 m | 3.84 m x 2.36 m |
| Main Level | Living Room | 6.04 m | 4.02 m | 6.04 m x 4.02 m |
| Main Level | Bedroom | 4.52 m | 4.28 m | 4.52 m x 4.28 m |
| Main Level | Bathroom | 2.18 m | 1.6 m | 2.18 m x 1.6 m |
| Main Level | Bedroom 2 | 4.28 m | 3.04 m | 4.28 m x 3.04 m |
| Main Level | Bathroom | 2.56 m | 1.5 m | 2.56 m x 1.5 m |
| Main Level | Other | 5.45 m | 1.98 m | 5.45 m x 1.98 m |
https://www.realtor.ca/real-estate/28456268/c-10-stonehill-court-ottawa-9004-kanata-bridlewood
Contact Us
Contact us for more information

