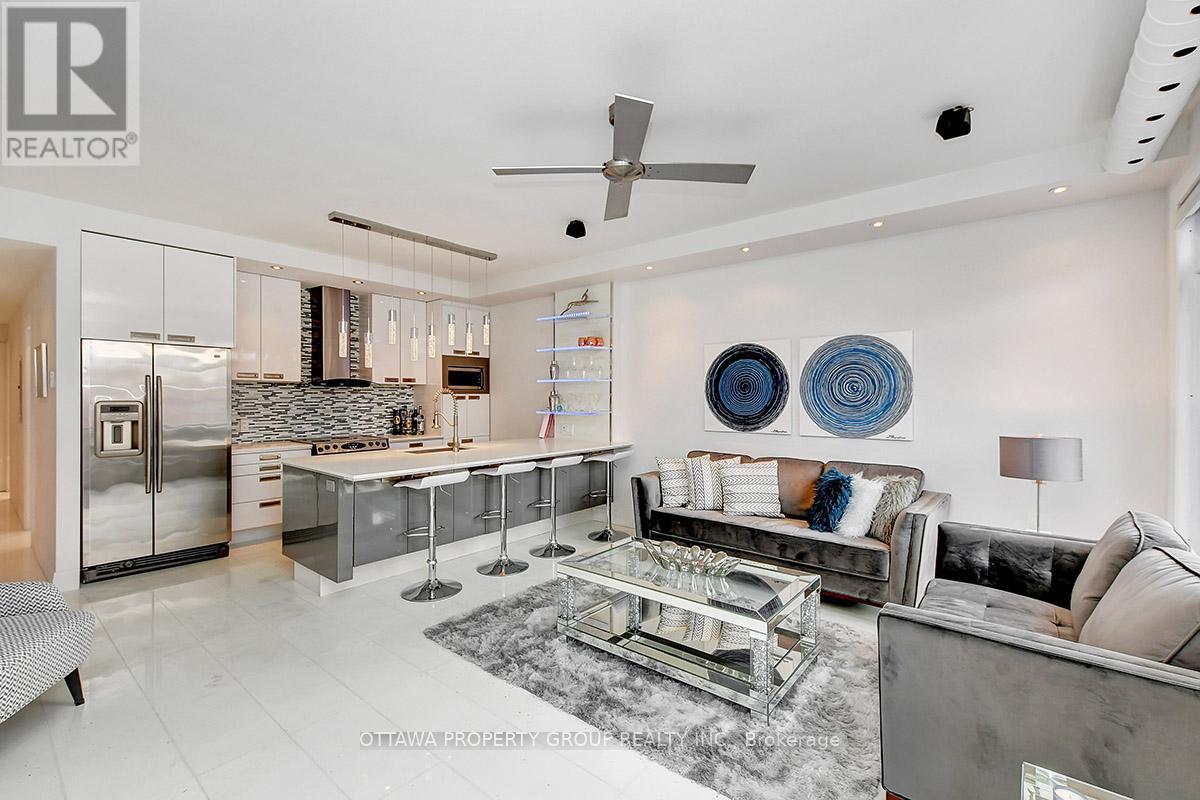C - 10 Chestnut Street W Ottawa, Ontario K1S 0Z8
2 Bedroom
3 Bathroom
3,000 - 3,500 ft2
Central Air Conditioning
Forced Air
$3,000 Monthly
Executive 2 Bedroom Rental. All furnishings and utilities are included. Short term rentals are available. This unit is close to shopping, parks, transit and university's. (id:43934)
Property Details
| MLS® Number | X12139009 |
| Property Type | Multi-family |
| Community Name | 4407 - Ottawa East |
| Amenities Near By | Park, Public Transit |
| Community Features | School Bus |
| Features | In Suite Laundry |
| Parking Space Total | 1 |
Building
| Bathroom Total | 3 |
| Bedrooms Above Ground | 2 |
| Bedrooms Total | 2 |
| Amenities | Separate Heating Controls, Separate Electricity Meters |
| Appliances | Oven - Built-in, Range, Water Heater - Tankless |
| Cooling Type | Central Air Conditioning |
| Foundation Type | Poured Concrete |
| Half Bath Total | 1 |
| Heating Fuel | Natural Gas |
| Heating Type | Forced Air |
| Size Interior | 3,000 - 3,500 Ft2 |
| Type | Triplex |
| Utility Water | Municipal Water |
Parking
| No Garage |
Land
| Acreage | No |
| Land Amenities | Park, Public Transit |
| Sewer | Sanitary Sewer |
| Size Depth | 101 Ft ,1 In |
| Size Frontage | 36 Ft |
| Size Irregular | 36 X 101.1 Ft |
| Size Total Text | 36 X 101.1 Ft |
| Surface Water | River/stream |
Rooms
| Level | Type | Length | Width | Dimensions |
|---|---|---|---|---|
| Third Level | Primary Bedroom | 3.26 m | 4.69 m | 3.26 m x 4.69 m |
| Third Level | Bedroom 2 | 3.51 m | 3.93 m | 3.51 m x 3.93 m |
| Third Level | Kitchen | 3.99 m | 2.83 m | 3.99 m x 2.83 m |
| Third Level | Living Room | 3.68 m | 3.16 m | 3.68 m x 3.16 m |
| Third Level | Other | 1.25 m | 2.25 m | 1.25 m x 2.25 m |
Utilities
| Cable | Installed |
| Sewer | Installed |
https://www.realtor.ca/real-estate/28292509/c-10-chestnut-street-w-ottawa-4407-ottawa-east
Contact Us
Contact us for more information

















