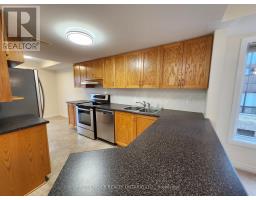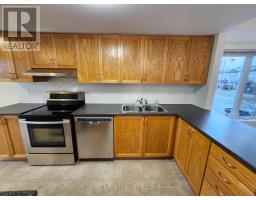B - 750 Chapman Mills Drive Ottawa, Ontario K2J 3V2
$429,900Maintenance, Insurance
$400.50 Monthly
Maintenance, Insurance
$400.50 MonthlyFlooring: Tile, LIKE NEW!! Well Kept this END UNIT Terrace Home, VERY SPACIOUS and Lots of NATURAL LIGHT. This home offers you GREAT LAYOUT!! Main Level comes with an OVERSIZE living room, Half Bathroom, GENEROUS OPEN KITCHEN with Eating Area, BRIGHT Dinning Room, PLUS A DEN/OFFICE next to LARGE BALCONY. Second Level comes with 2 Bedrooms with PRIVATE ENSUITE baths, Primary Room has a nice balcony and Laundry Room/storage. CONVINIENTLY LOCATED to LARGE SHOPPING CENTER with Movies, Restaurants, Transportations, Parks,Schools and much more. Why to settle with small apartment. Check this home and its location!!, Flooring: Carpet Wall To Wall (id:43934)
Property Details
| MLS® Number | X10429994 |
| Property Type | Single Family |
| Neigbourhood | Longfields |
| Community Name | 7709 - Barrhaven - Strandherd |
| Amenities Near By | Public Transit, Park |
| Community Features | Pet Restrictions |
| Parking Space Total | 1 |
Building
| Bathroom Total | 3 |
| Bedrooms Above Ground | 2 |
| Bedrooms Total | 2 |
| Appliances | Dishwasher, Dryer, Refrigerator, Stove, Washer |
| Cooling Type | Central Air Conditioning |
| Exterior Finish | Brick |
| Foundation Type | Concrete |
| Heating Fuel | Natural Gas |
| Heating Type | Forced Air |
| Stories Total | 2 |
| Type | Apartment |
| Utility Water | Municipal Water |
Land
| Acreage | No |
| Land Amenities | Public Transit, Park |
| Zoning Description | Residential |
Rooms
| Level | Type | Length | Width | Dimensions |
|---|---|---|---|---|
| Second Level | Living Room | 4.36 m | 4.14 m | 4.36 m x 4.14 m |
| Second Level | Dining Room | 3.35 m | 2.94 m | 3.35 m x 2.94 m |
| Second Level | Bathroom | 1.52 m | 1.57 m | 1.52 m x 1.57 m |
| Second Level | Kitchen | 3.37 m | 2.41 m | 3.37 m x 2.41 m |
| Third Level | Laundry Room | Measurements not available | ||
| Third Level | Primary Bedroom | 4.36 m | 3.78 m | 4.36 m x 3.78 m |
| Third Level | Bedroom | 3.7 m | 3.7 m | 3.7 m x 3.7 m |
| Third Level | Bathroom | 2.31 m | 1.82 m | 2.31 m x 1.82 m |
| Third Level | Bathroom | 2.26 m | 1.82 m | 2.26 m x 1.82 m |
Contact Us
Contact us for more information

















































