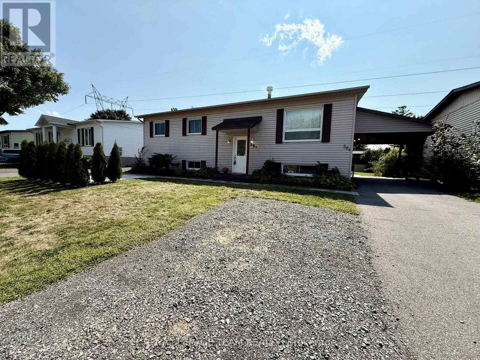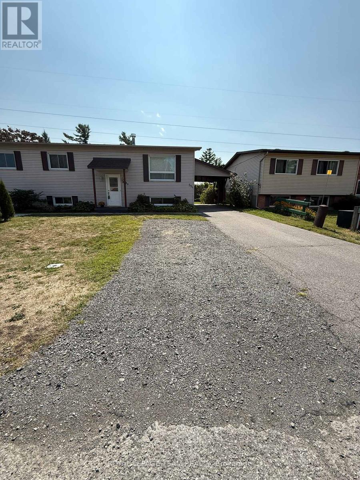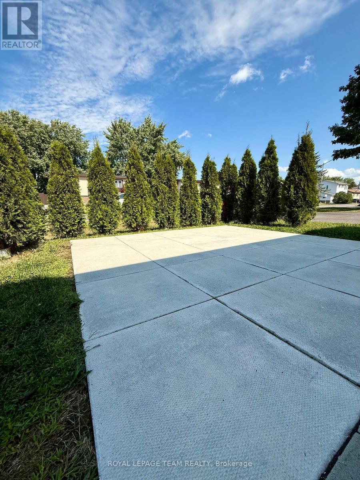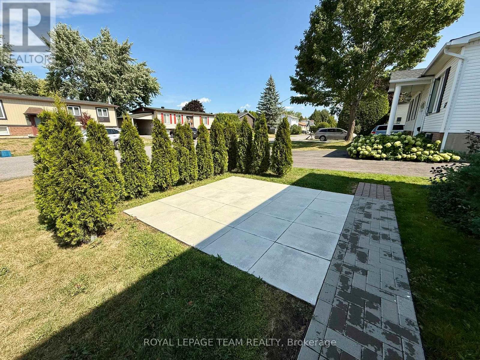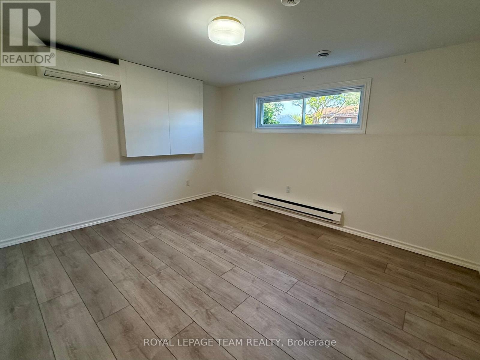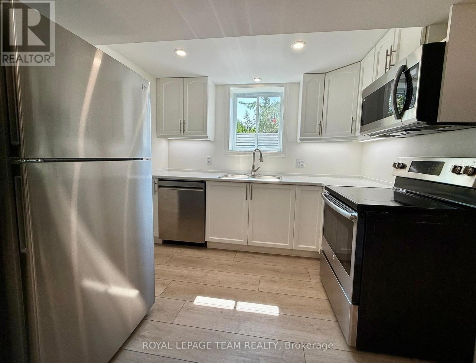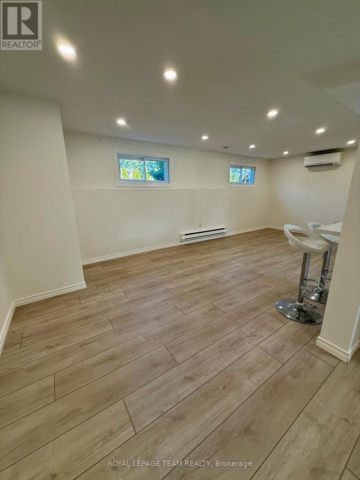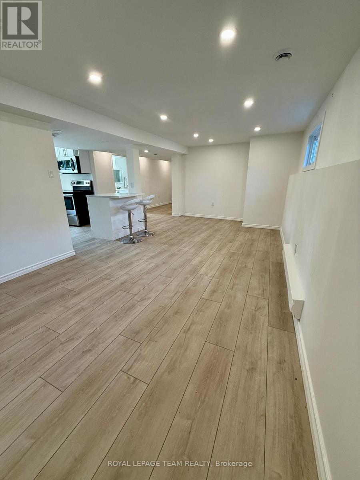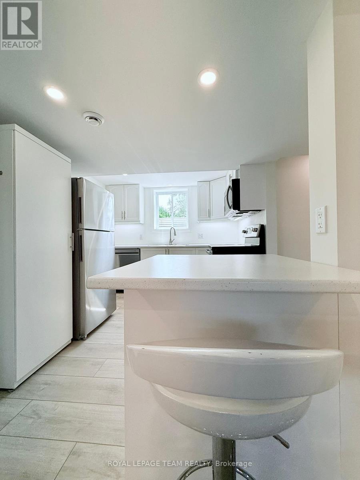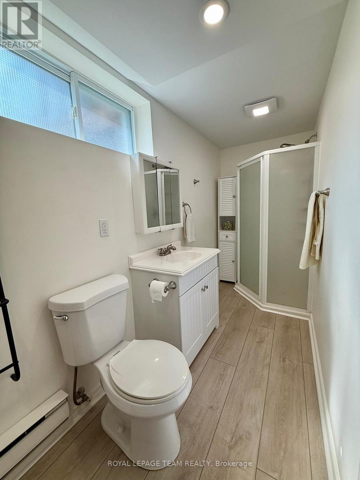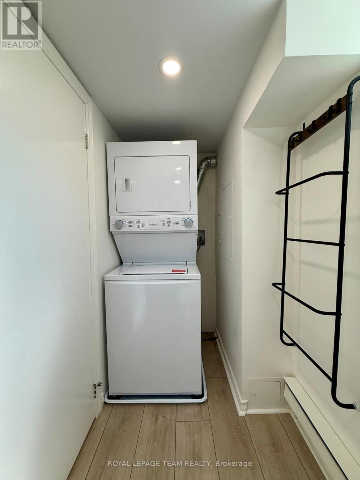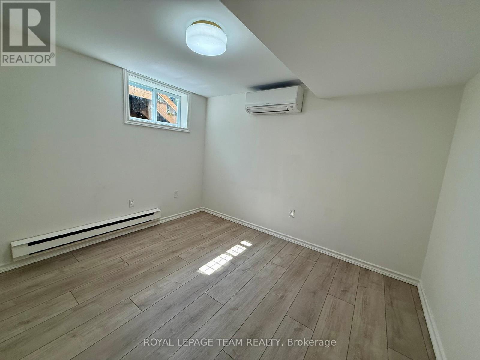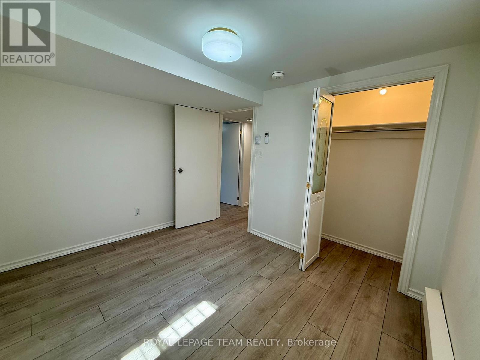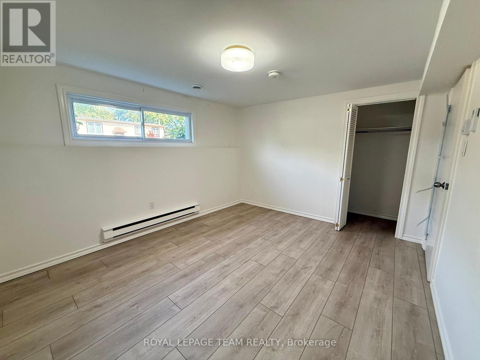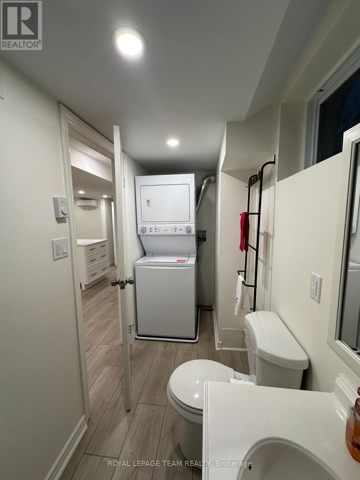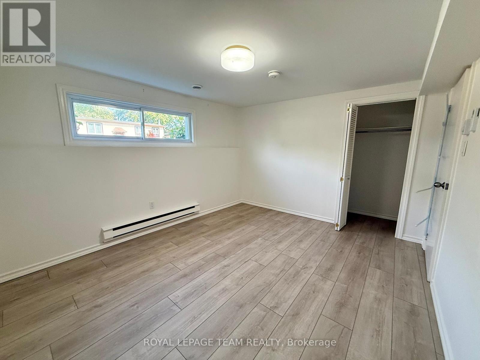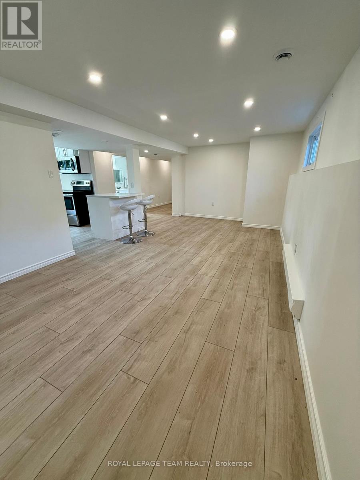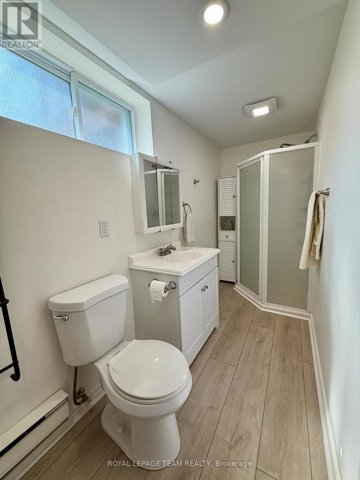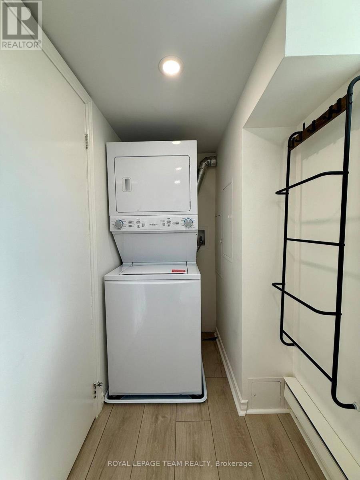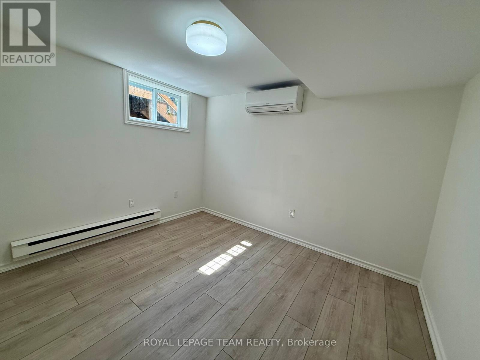B - 59 B Woodwind Crescent Ottawa, Ontario K2S 1T8
$1,975 Monthly
This beautiful 2 bedroom, 1 bathroom lower unit of a single home located on a quiet street and friendly neighbourhood. Lots of natural light ! Unit was redone in 2023 and equipped with newer appliances (stove newer) & in-suite laundry. Open concept kitchen with plenty of cabinet space, large living area and lots of pot lights throughout. Two decent size bedrooms with big windows. Flooring is High-end vinyl plank flooring. One parking spot is included. Lower unit can control its own heating/cooling thermostat. . Tenant has access to front yard with patio. Walking distance to transit, grocery & parks! This property is very well maintained with a tenant on upper level. Parking is beside the driveway. Move in ready and available Sept 1, Flooring: Vinyl, Deposit: 4200 Photos taken prior to current Tenant. A/C and Heating is Heat Pump, with Baseboard as backup (id:43934)
Property Details
| MLS® Number | X12294210 |
| Property Type | Single Family |
| Community Name | 8201 - Fringewood |
| Features | In Suite Laundry |
| Parking Space Total | 1 |
| Structure | Patio(s) |
Building
| Bathroom Total | 1 |
| Bedrooms Above Ground | 2 |
| Bedrooms Total | 2 |
| Architectural Style | Bungalow |
| Basement Development | Finished |
| Basement Type | N/a (finished) |
| Construction Style Attachment | Detached |
| Exterior Finish | Vinyl Siding |
| Foundation Type | Poured Concrete |
| Heating Fuel | Electric |
| Heating Type | Heat Pump |
| Stories Total | 1 |
| Size Interior | 700 - 1,100 Ft2 |
| Type | House |
| Utility Water | Municipal Water |
Parking
| No Garage |
Land
| Acreage | No |
| Sewer | Sanitary Sewer |
Rooms
| Level | Type | Length | Width | Dimensions |
|---|---|---|---|---|
| Lower Level | Bedroom | 3.3 m | 2.76 m | 3.3 m x 2.76 m |
| Lower Level | Bedroom 2 | 4.01 m | 3.25 m | 4.01 m x 3.25 m |
| Lower Level | Kitchen | 3.25 m | 2.56 m | 3.25 m x 2.56 m |
| Lower Level | Living Room | 3.27 m | 6.45 m | 3.27 m x 6.45 m |
https://www.realtor.ca/real-estate/28625413/b-59-b-woodwind-crescent-ottawa-8201-fringewood
Contact Us
Contact us for more information

