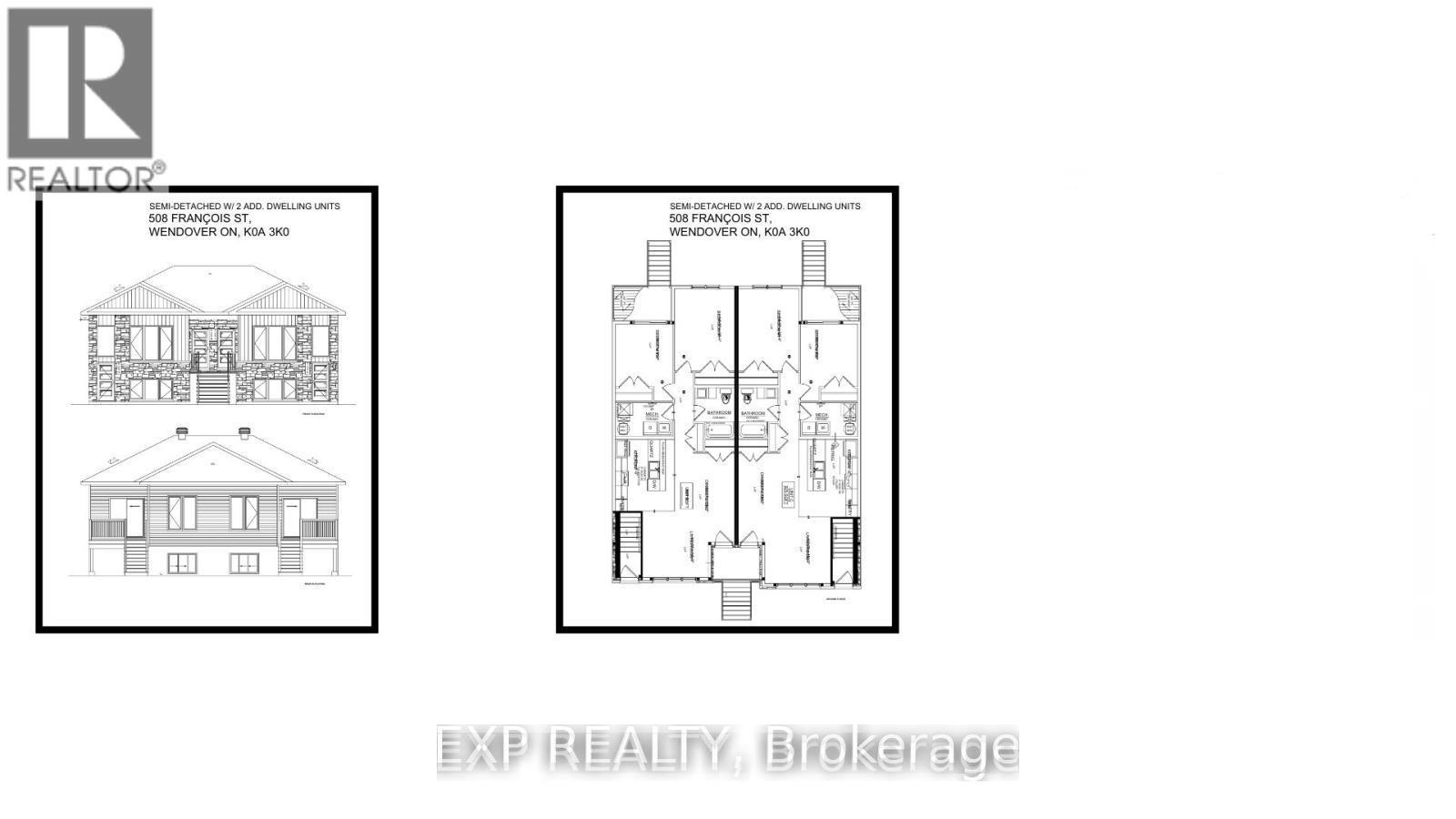2 Bedroom
1 Bathroom
1,500 - 2,000 ft2
Central Air Conditioning
Forced Air
$1,700 Monthly
Cozy and spacious 2-bedroom lower unit with a private entrance for added comfort and privacy. The layout offers a warm, relaxed feel with generous living space and quiet surroundings-perfect for tenants who appreciate a peaceful home. Located close to everyday amenities, parks, and town conveniences, this unit provides comfortable living in a friendly community setting. (id:43934)
Property Details
|
MLS® Number
|
X12547122 |
|
Property Type
|
Multi-family |
|
Community Name
|
610 - Alfred and Plantagenet Twp |
|
Features
|
In Suite Laundry |
|
Parking Space Total
|
1 |
Building
|
Bathroom Total
|
1 |
|
Bedrooms Above Ground
|
2 |
|
Bedrooms Total
|
2 |
|
Basement Development
|
Finished |
|
Basement Features
|
Walk Out, Separate Entrance |
|
Basement Type
|
N/a (finished), N/a |
|
Cooling Type
|
Central Air Conditioning |
|
Exterior Finish
|
Stone, Brick |
|
Foundation Type
|
Unknown |
|
Heating Fuel
|
Natural Gas |
|
Heating Type
|
Forced Air |
|
Size Interior
|
1,500 - 2,000 Ft2 |
|
Type
|
Fourplex |
|
Utility Water
|
Municipal Water |
Parking
|
Attached Garage
|
|
|
No Garage
|
|
Land
|
Acreage
|
No |
|
Sewer
|
Sanitary Sewer |
|
Size Depth
|
11883 Ft |
|
Size Frontage
|
486 Ft |
|
Size Irregular
|
486 X 11883 Ft |
|
Size Total Text
|
486 X 11883 Ft |
Rooms
| Level |
Type |
Length |
Width |
Dimensions |
|
Lower Level |
Kitchen |
3.65 m |
2.43 m |
3.65 m x 2.43 m |
|
Lower Level |
Living Room |
3.35 m |
4.57 m |
3.35 m x 4.57 m |
|
Lower Level |
Bedroom |
4.26 m |
3.04 m |
4.26 m x 3.04 m |
|
Lower Level |
Bedroom 2 |
3.04 m |
2.74 m |
3.04 m x 2.74 m |
|
Lower Level |
Dining Room |
3.04 m |
4.57 m |
3.04 m x 4.57 m |
https://www.realtor.ca/real-estate/29105963/b-508-francois-street-alfred-and-plantagenet-610-alfred-and-plantagenet-twp



