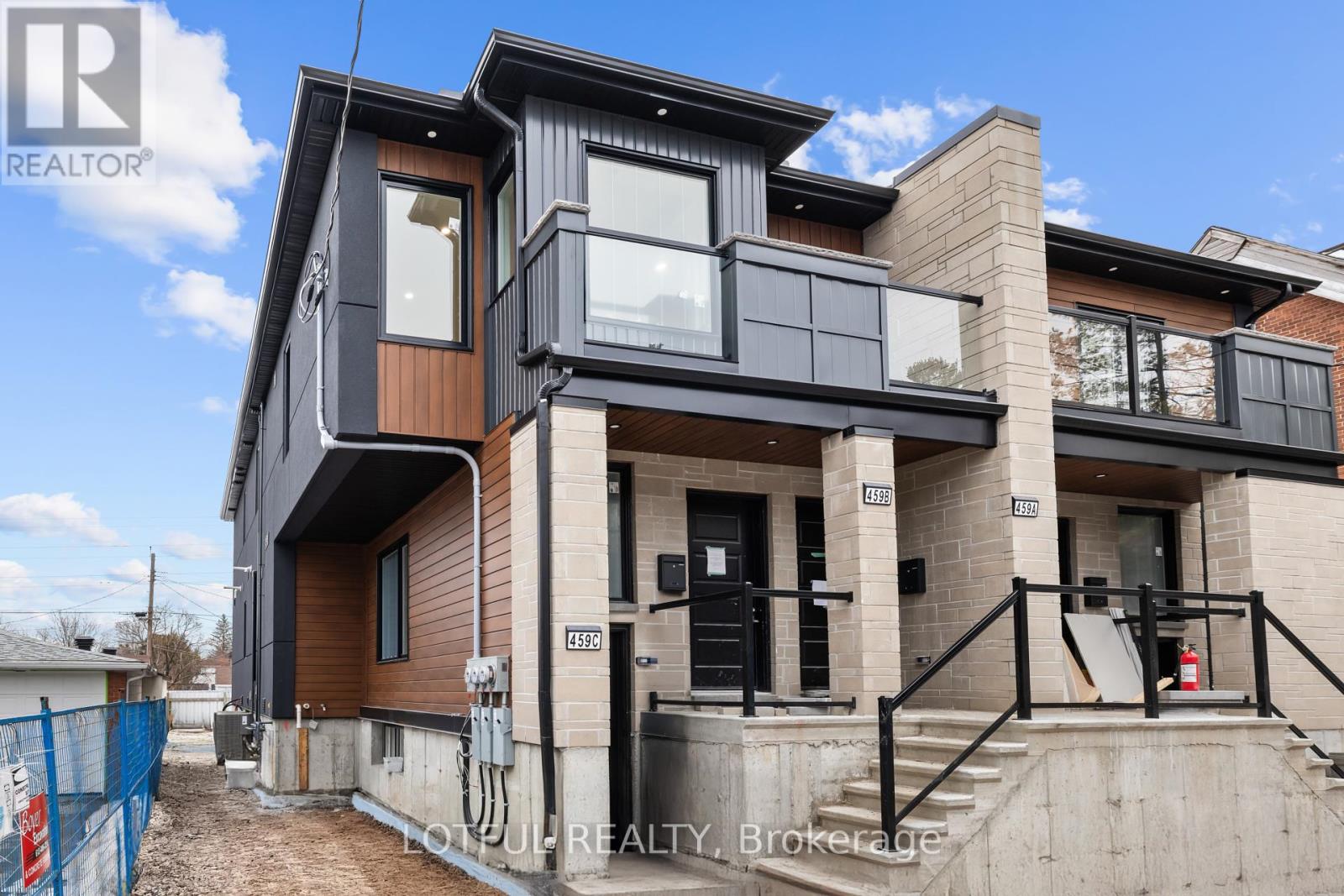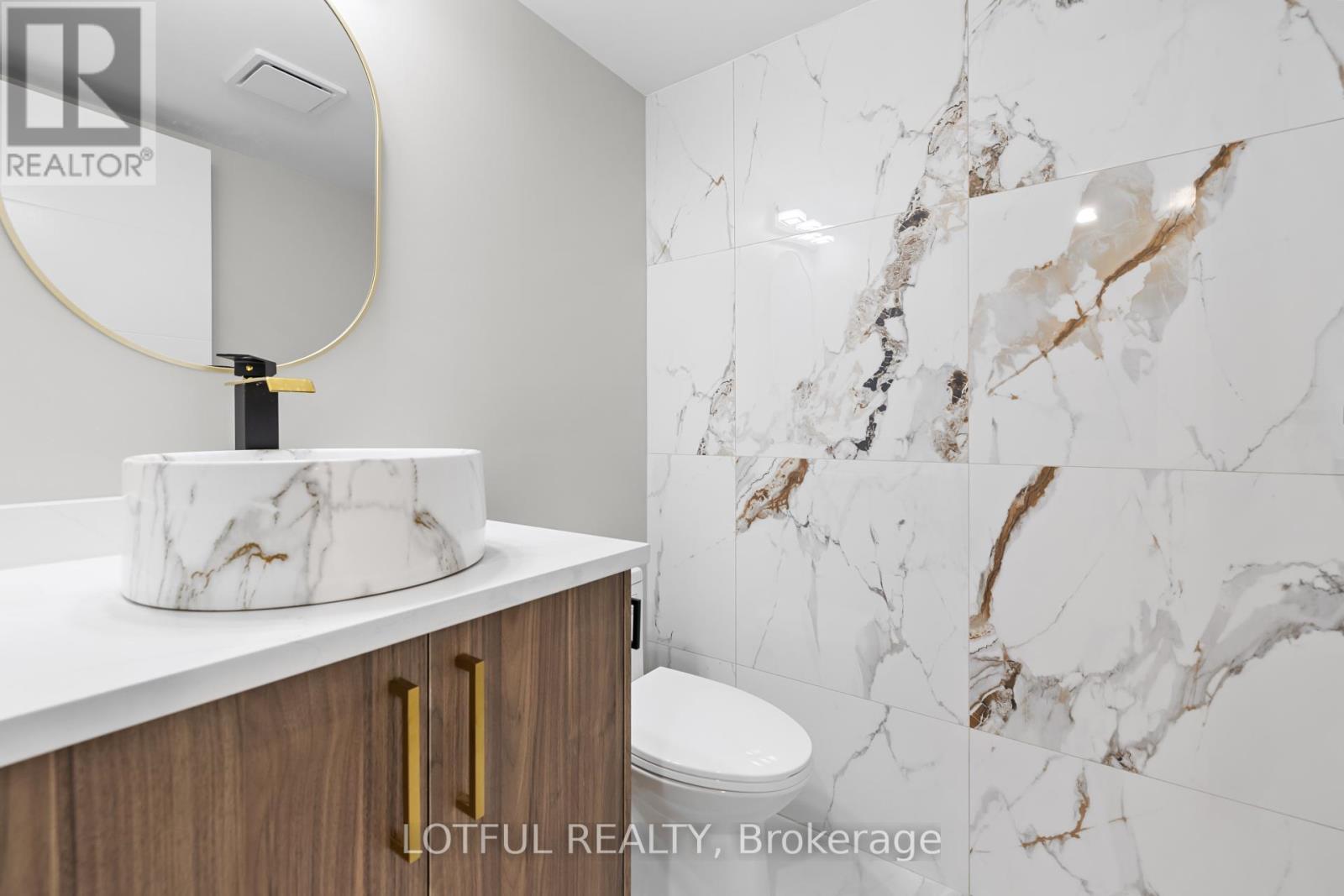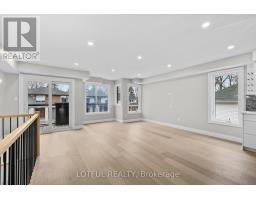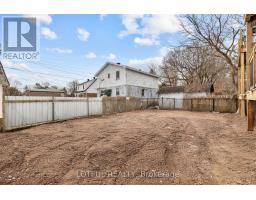B - 461 Tweedsmuir Avenue Ottawa, Ontario K1Z 5P1
2 Bedroom
3 Bathroom
Fireplace
Central Air Conditioning
Forced Air
$2,800 Monthly
This brand-new 2-bedroom, an office and 2.5-bath unit offers the perfect blend of style and comfort in a highly desirable area. Featuring a stunning kitchen with high-end finishes, spacious living areas, and modern design throughout, this home is perfect for those looking for both luxury and convenience. With impeccable craftsmanship and thoughtful details, this unit is a must-see for anyone seeking a beautiful place to call home.Optional parking space for $100/month (id:43934)
Property Details
| MLS® Number | X12114578 |
| Property Type | Multi-family |
| Community Name | 5003 - Westboro/Hampton Park |
| Parking Space Total | 1 |
Building
| Bathroom Total | 3 |
| Bedrooms Above Ground | 2 |
| Bedrooms Total | 2 |
| Appliances | Water Heater |
| Cooling Type | Central Air Conditioning |
| Exterior Finish | Stone, Aluminum Siding |
| Fireplace Present | Yes |
| Foundation Type | Poured Concrete |
| Half Bath Total | 1 |
| Heating Fuel | Natural Gas |
| Heating Type | Forced Air |
| Type | Other |
| Utility Water | Municipal Water |
Parking
| No Garage |
Land
| Acreage | No |
| Sewer | Sanitary Sewer |
Rooms
| Level | Type | Length | Width | Dimensions |
|---|---|---|---|---|
| Ground Level | Primary Bedroom | 4 m | 3.3 m | 4 m x 3.3 m |
| Ground Level | Bedroom | 3 m | 2.7 m | 3 m x 2.7 m |
| Ground Level | Den | 1.8 m | 2.7 m | 1.8 m x 2.7 m |
| Ground Level | Kitchen | 1.8 m | 2.4 m | 1.8 m x 2.4 m |
| Ground Level | Living Room | 3 m | 3.6 m | 3 m x 3.6 m |
| Ground Level | Dining Room | 1.8 m | 1.5 m | 1.8 m x 1.5 m |
https://www.realtor.ca/real-estate/28239401/b-461-tweedsmuir-avenue-ottawa-5003-westborohampton-park
Contact Us
Contact us for more information





































