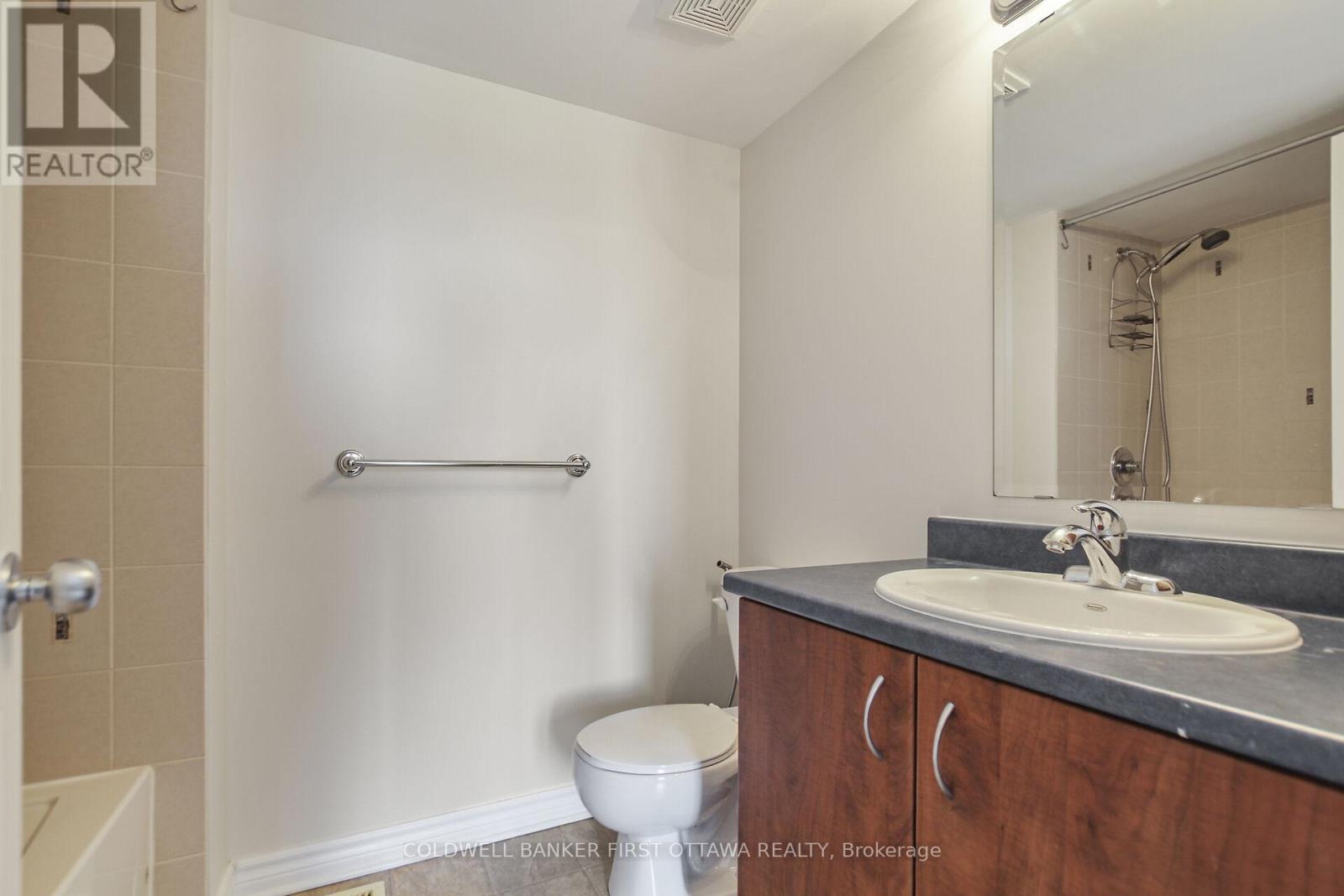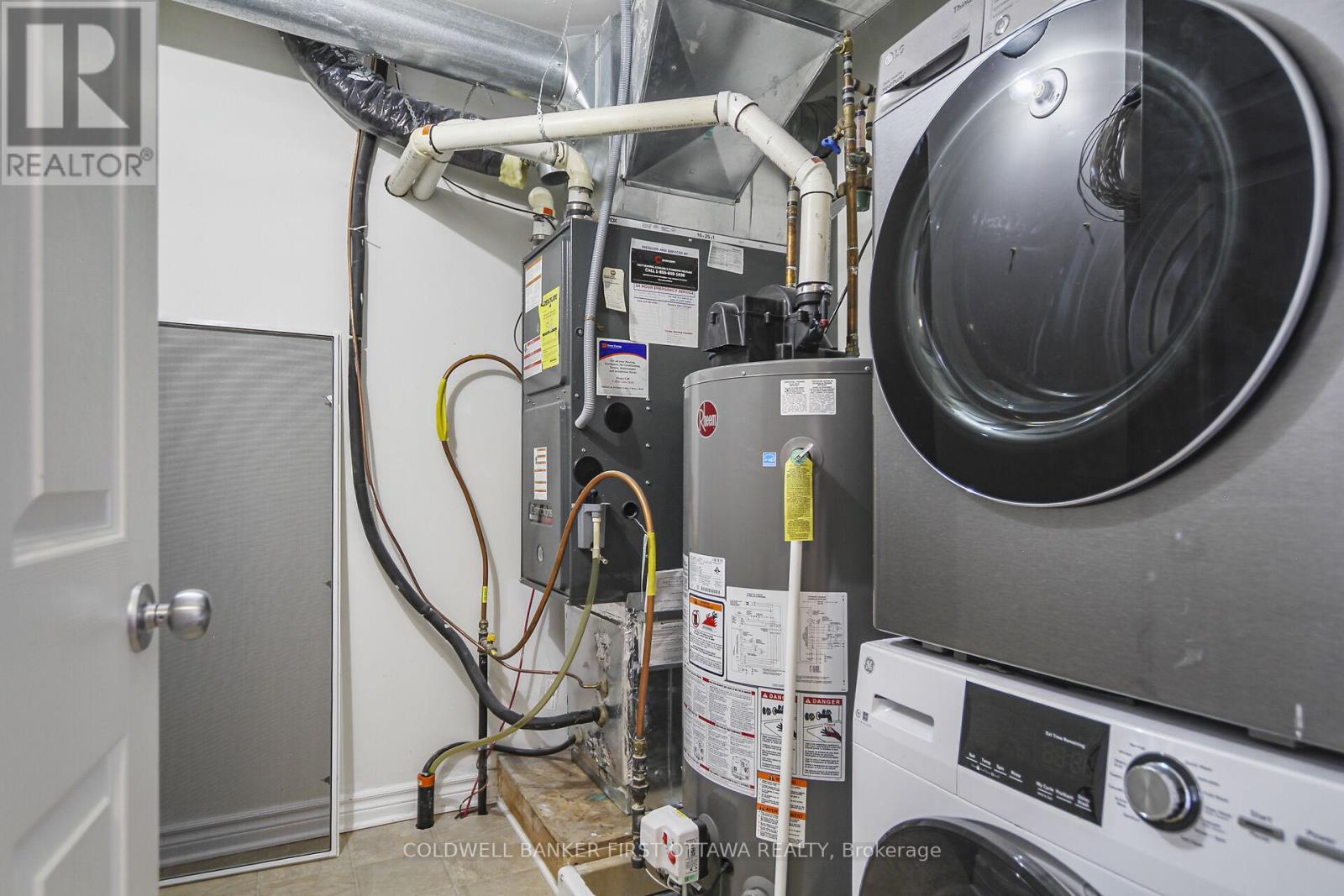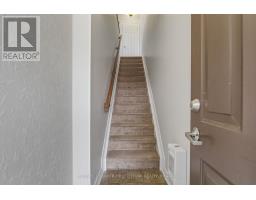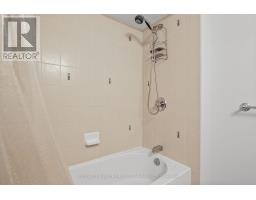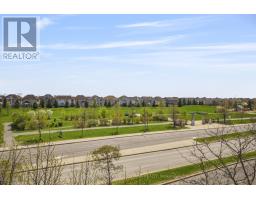B - 397 Chapman Mills Drive Ottawa, Ontario K2J 0M7
2 Bedroom
3 Bathroom
1,200 - 1,399 ft2
Central Air Conditioning, Ventilation System
Forced Air
$429,900Maintenance, Insurance
$232 Monthly
Maintenance, Insurance
$232 MonthlySPACIOUS FRESHLY PAINTED UPPER END UNIT, SUNNY and BRIGHT OFFERING 2 BEDROOMS, 2.5 BATHROOMS, GOOD SIZE KITCHEN WITH EATING AREA, LARGE LIVING/DINING and 2 GENEROUS BEDROOMS, EACH WITH ITS OWN EN-SUITE. PERFECT PLACE FOR FIRST TIME BUYER OR INVESTOR. THIS UNIT IS LOCATED IN A CONVENIENT LOCATION CLOSE TO SHOPPING, PUBLIC TRANSIT, PARKS, NATURAL TRAILS, GROCERY, SCHOOLS, GYM, RESTAURANTS. Some pictures are virtually staged. (id:43934)
Property Details
| MLS® Number | X12146753 |
| Property Type | Single Family |
| Community Name | 7709 - Barrhaven - Strandherd |
| Amenities Near By | Public Transit |
| Community Features | Pet Restrictions |
| Features | Balcony |
| Parking Space Total | 1 |
Building
| Bathroom Total | 3 |
| Bedrooms Above Ground | 2 |
| Bedrooms Total | 2 |
| Age | 16 To 30 Years |
| Amenities | Visitor Parking |
| Appliances | Dishwasher, Dryer, Hood Fan, Stove, Washer, Refrigerator |
| Cooling Type | Central Air Conditioning, Ventilation System |
| Exterior Finish | Wood, Vinyl Siding |
| Foundation Type | Concrete |
| Half Bath Total | 1 |
| Heating Fuel | Natural Gas |
| Heating Type | Forced Air |
| Size Interior | 1,200 - 1,399 Ft2 |
| Type | Row / Townhouse |
Parking
| No Garage |
Land
| Acreage | No |
| Land Amenities | Public Transit |
| Zoning Description | Residential |
Rooms
| Level | Type | Length | Width | Dimensions |
|---|---|---|---|---|
| Second Level | Dining Room | 3.35 m | 3.04 m | 3.35 m x 3.04 m |
| Second Level | Kitchen | 3.65 m | 2.15 m | 3.65 m x 2.15 m |
| Second Level | Living Room | 4.31 m | 4.14 m | 4.31 m x 4.14 m |
| Second Level | Dining Room | 4.26 m | 1.98 m | 4.26 m x 1.98 m |
| Second Level | Bathroom | 1.52 m | 1.52 m | 1.52 m x 1.52 m |
| Third Level | Bathroom | 2.13 m | 1.52 m | 2.13 m x 1.52 m |
| Third Level | Primary Bedroom | 4.31 m | 3.65 m | 4.31 m x 3.65 m |
| Third Level | Bedroom | 3.81 m | 3.65 m | 3.81 m x 3.65 m |
| Third Level | Laundry Room | 2.13 m | 2.13 m | 2.13 m x 2.13 m |
| Third Level | Bathroom | 2.13 m | 1.52 m | 2.13 m x 1.52 m |
Contact Us
Contact us for more information












































