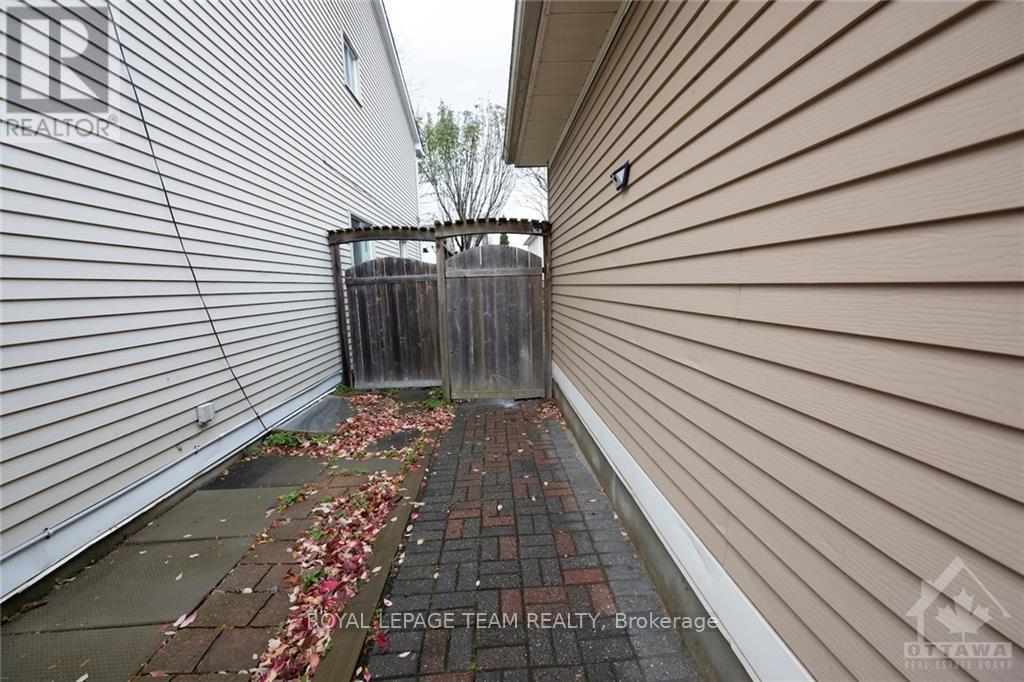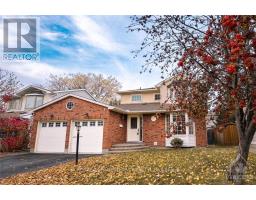B - 27 Rockcress Gardens Ottawa, Ontario K2G 5A6
2 Bedroom
1 Bathroom
Central Air Conditioning
Forced Air
$1,850 Monthly
Deposit: 3700, Nestled on a quiet street in the sought-after Centrepointe neighborhood, this spacious 2-bedroom and 1- bathroom apartment in the lower level. Enjoy easy access to all amenities and quick connectivity to Highway 417. Key Features: -Updated bathrooms and a remodeled kitchen with vinyl and ceramic flooring throughout. -Natural gas heating, central air conditioning\r\n. -Private, fenced backyard perfect for relaxation and gatherings. -Immediate availability for occupancy., Flooring: Hardwood, Flooring: Ceramic (id:43934)
Property Details
| MLS® Number | X10433336 |
| Property Type | Single Family |
| Neigbourhood | Centrepointe |
| Community Name | 7607 - Centrepointe |
| Parking Space Total | 4 |
Building
| Bathroom Total | 1 |
| Bedrooms Below Ground | 2 |
| Bedrooms Total | 2 |
| Amenities | Fireplace(s) |
| Appliances | Dishwasher, Dryer, Hood Fan, Refrigerator, Stove, Washer |
| Basement Development | Finished |
| Basement Type | Full (finished) |
| Construction Style Attachment | Detached |
| Cooling Type | Central Air Conditioning |
| Exterior Finish | Brick |
| Foundation Type | Concrete |
| Heating Fuel | Natural Gas |
| Heating Type | Forced Air |
| Stories Total | 2 |
| Type | House |
| Utility Water | Municipal Water |
Parking
| Attached Garage |
Land
| Acreage | No |
| Sewer | Sanitary Sewer |
| Zoning Description | Res |
Rooms
| Level | Type | Length | Width | Dimensions |
|---|---|---|---|---|
| Lower Level | Living Room | 3.4 m | 3.96 m | 3.4 m x 3.96 m |
| Lower Level | Primary Bedroom | 3.27 m | 3.27 m | 3.27 m x 3.27 m |
| Lower Level | Bedroom | 3.27 m | 3.22 m | 3.27 m x 3.22 m |
| Lower Level | Kitchen | 2.05 m | 3.4 m | 2.05 m x 3.4 m |
https://www.realtor.ca/real-estate/27671315/b-27-rockcress-gardens-ottawa-7607-centrepointe
Contact Us
Contact us for more information













