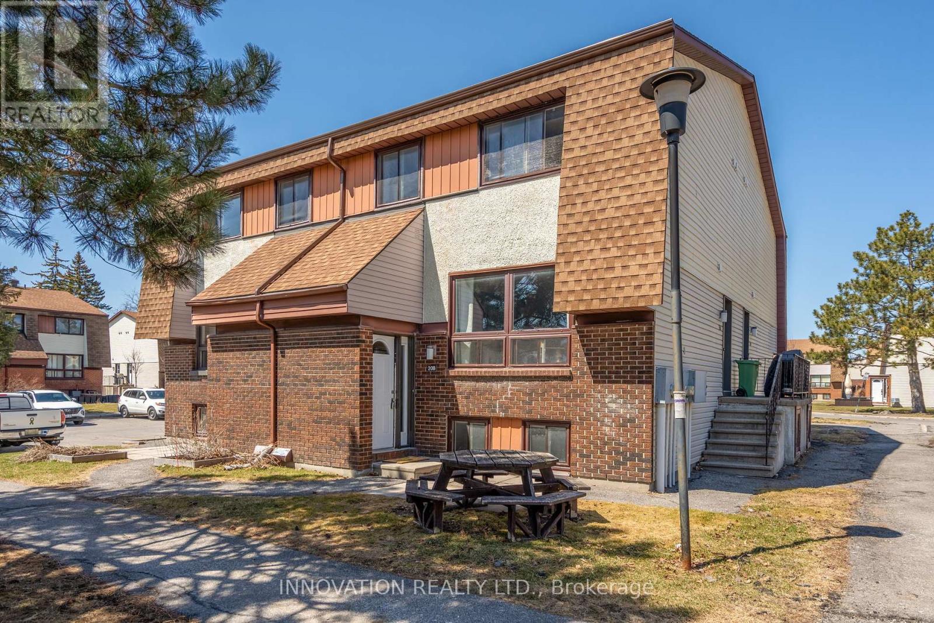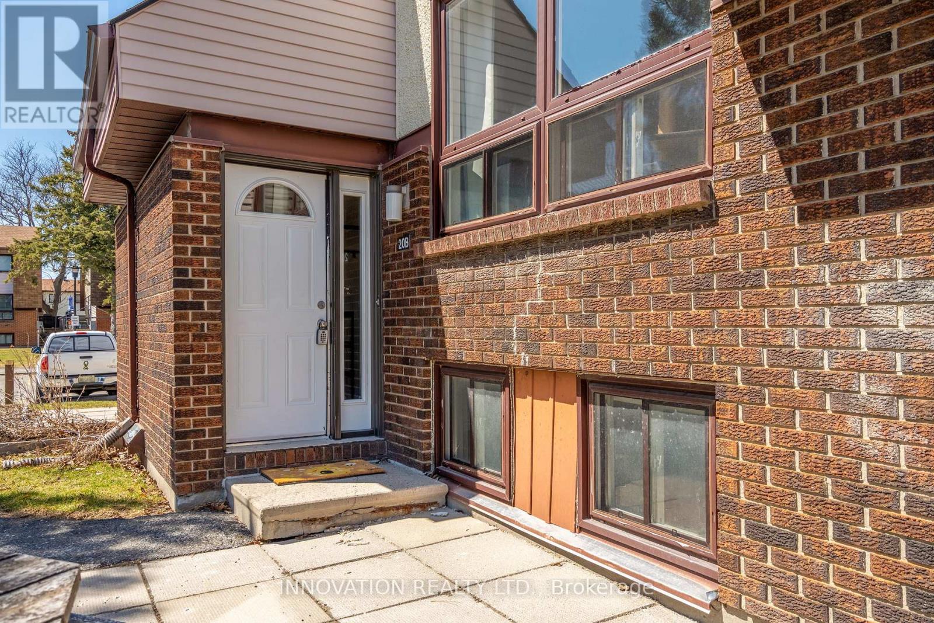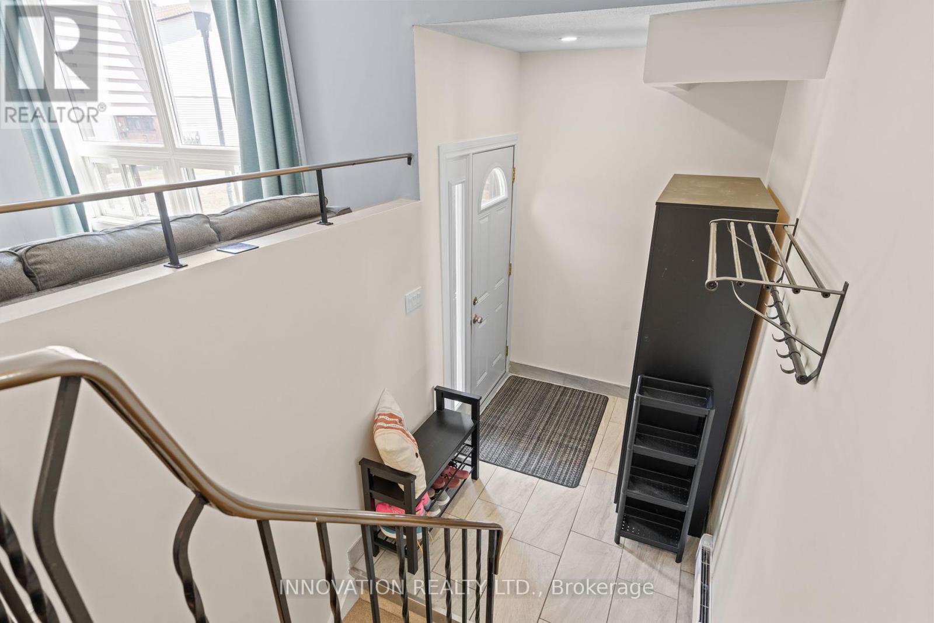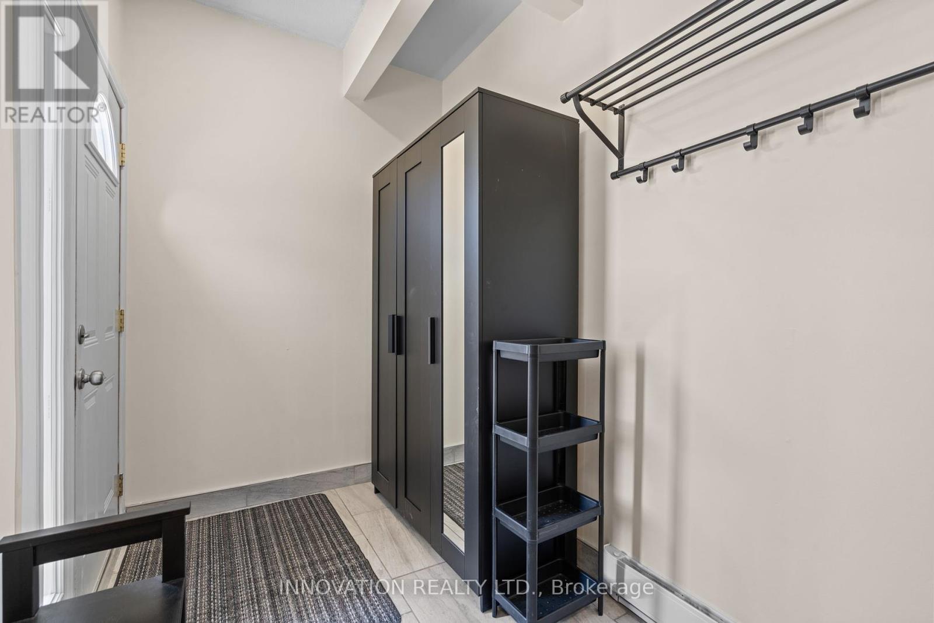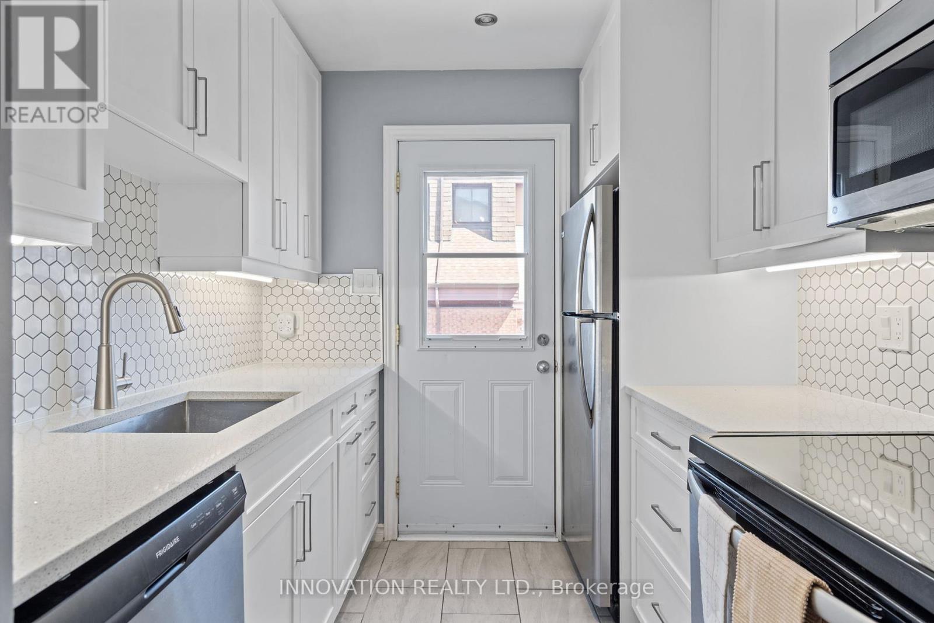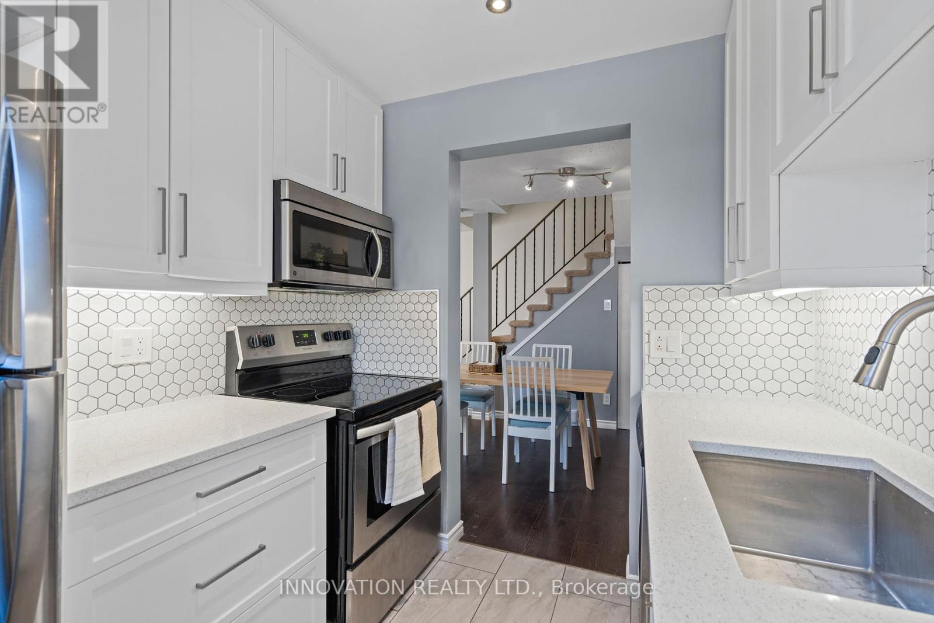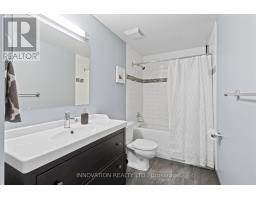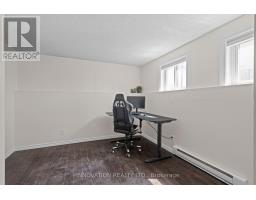B - 20 Woodvale Green Ottawa, Ontario K2G 4H2
$359,900Maintenance, Common Area Maintenance, Insurance, Parking
$552 Monthly
Maintenance, Common Area Maintenance, Insurance, Parking
$552 MonthlyWhy rent when you can own this charming 2-storey, 2+1 bedroom condo townhome in a quiet, family-friendly community! With an updated kitchen and bathroom (2015-2018), brand new carpet (2025) , and sunny, open-concept living spaces, this home offers unbeatable value for first-time buyers, investors, or down-sizers alike.The main level boasts a functional layout with large windows that flood the living and dining area with natural light. The updated kitchen features modern cabinetry and plenty of prep space ideal for everyday living or entertaining. Upstairs, you'll find two generous bedrooms and a stylish full bathroom. The fully finished lower level includes a third bedroom (perfect for guests, a home office, or gym), laundry area, and extra storage space. Enjoy the convenience of being close to top-rated schools, Algonquin College, parks, public transit, shopping, and major routes like the 417 and Hunt Club Road. Assigned parking just steps from the door and low-maintenance living make this an easy choice. Move-in ready, sun-filled, and packed with potential don't miss out on this incredible opportunity! (id:43934)
Property Details
| MLS® Number | X12092117 |
| Property Type | Single Family |
| Community Name | 7604 - Craig Henry/Woodvale |
| Amenities Near By | Park, Public Transit |
| Community Features | Pet Restrictions |
| Features | In Suite Laundry |
| Parking Space Total | 1 |
| Structure | Patio(s), Porch |
Building
| Bathroom Total | 2 |
| Bedrooms Above Ground | 2 |
| Bedrooms Below Ground | 1 |
| Bedrooms Total | 3 |
| Age | 31 To 50 Years |
| Amenities | Visitor Parking |
| Appliances | Water Heater, Water Meter, Dishwasher, Dryer, Microwave, Stove, Washer, Refrigerator |
| Basement Development | Partially Finished |
| Basement Type | N/a (partially Finished) |
| Cooling Type | Wall Unit |
| Exterior Finish | Vinyl Siding, Brick |
| Fire Protection | Smoke Detectors |
| Foundation Type | Poured Concrete |
| Half Bath Total | 1 |
| Heating Fuel | Electric |
| Heating Type | Baseboard Heaters |
| Stories Total | 2 |
| Size Interior | 1,000 - 1,199 Ft2 |
| Type | Row / Townhouse |
Parking
| No Garage |
Land
| Acreage | No |
| Land Amenities | Park, Public Transit |
| Zoning Description | Residential |
Rooms
| Level | Type | Length | Width | Dimensions |
|---|---|---|---|---|
| Second Level | Primary Bedroom | 4.52 m | 3.49 m | 4.52 m x 3.49 m |
| Second Level | Bedroom 2 | 4.13 m | 2.71 m | 4.13 m x 2.71 m |
| Second Level | Bathroom | 1.73 m | 3.49 m | 1.73 m x 3.49 m |
| Basement | Bathroom | 1.21 m | 1.93 m | 1.21 m x 1.93 m |
| Basement | Utility Room | 2.68 m | 5 m | 2.68 m x 5 m |
| Basement | Bedroom 3 | 3.45 m | 3.98 m | 3.45 m x 3.98 m |
| Basement | Other | 3.56 m | 2.01 m | 3.56 m x 2.01 m |
| Main Level | Dining Room | 2.4 m | 2.59 m | 2.4 m x 2.59 m |
| Main Level | Living Room | 3.94 m | 6.19 m | 3.94 m x 6.19 m |
| Main Level | Kitchen | 2.29 m | 2.43 m | 2.29 m x 2.43 m |
| Main Level | Other | 1.92 m | 1.49 m | 1.92 m x 1.49 m |
| Ground Level | Foyer | 2.64 m | 2 m | 2.64 m x 2 m |
https://www.realtor.ca/real-estate/28189331/b-20-woodvale-green-ottawa-7604-craig-henrywoodvale
Contact Us
Contact us for more information

