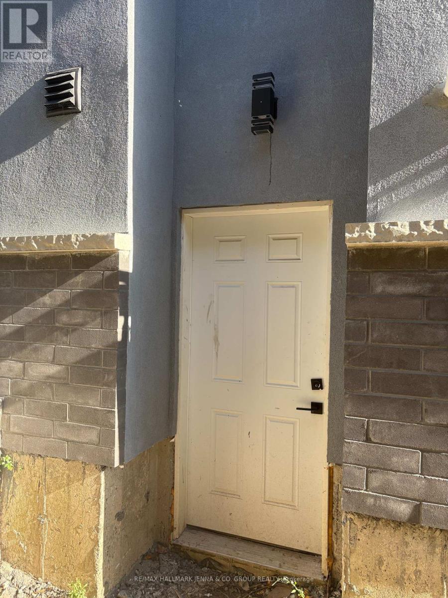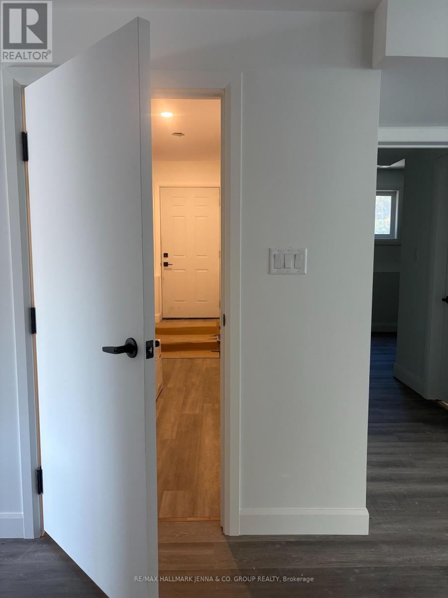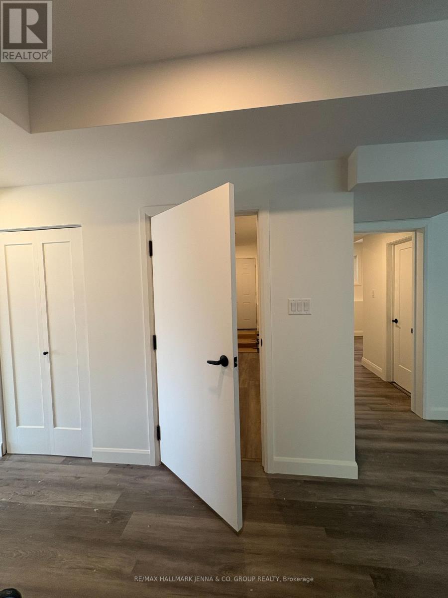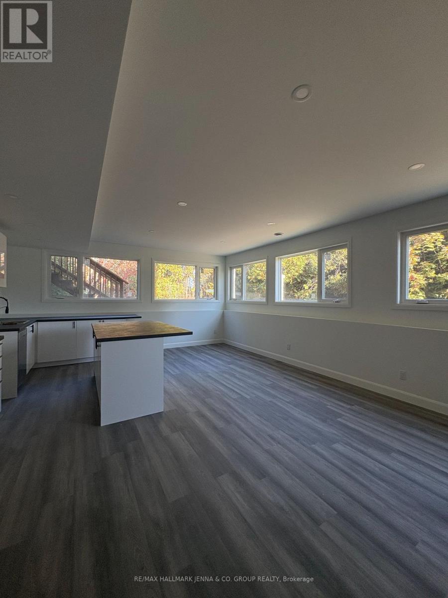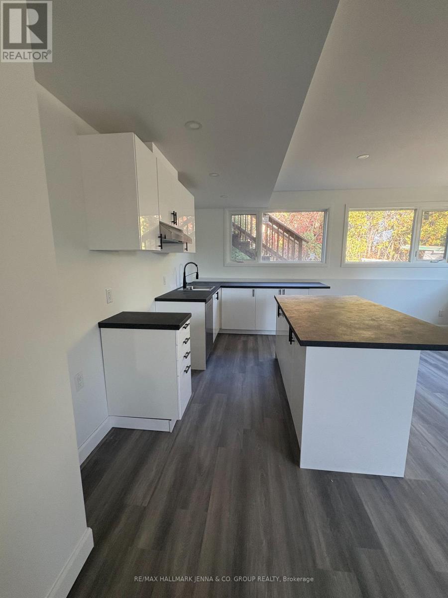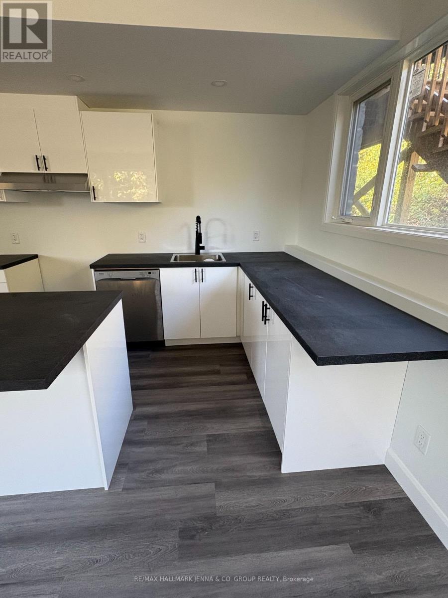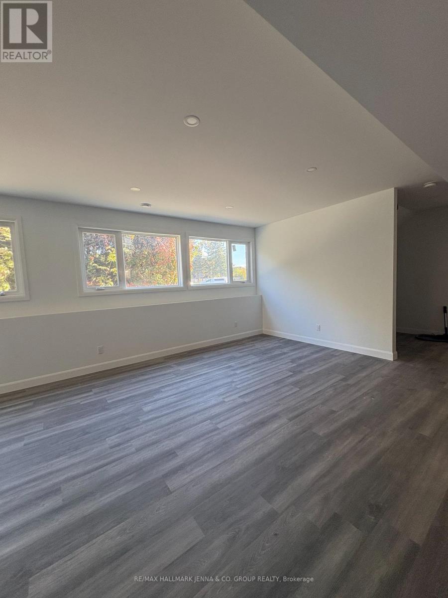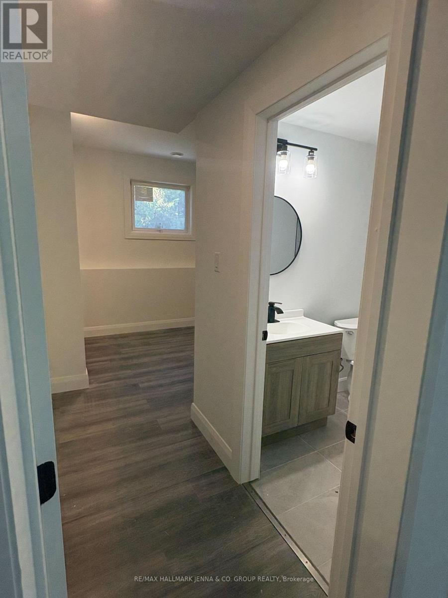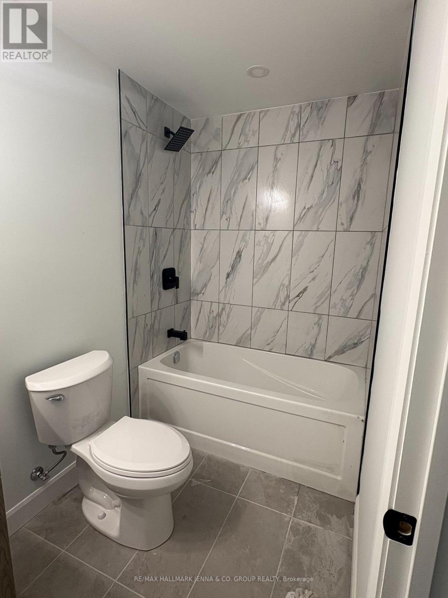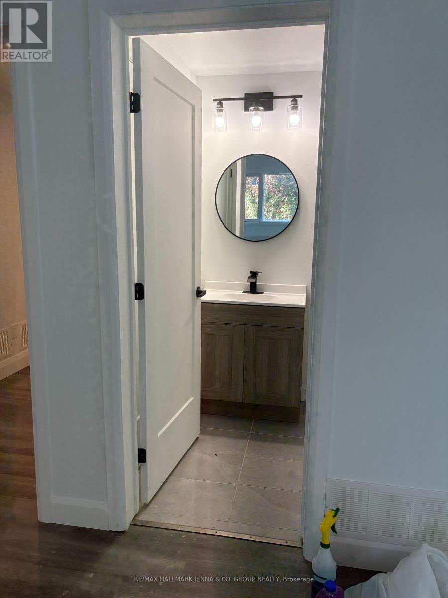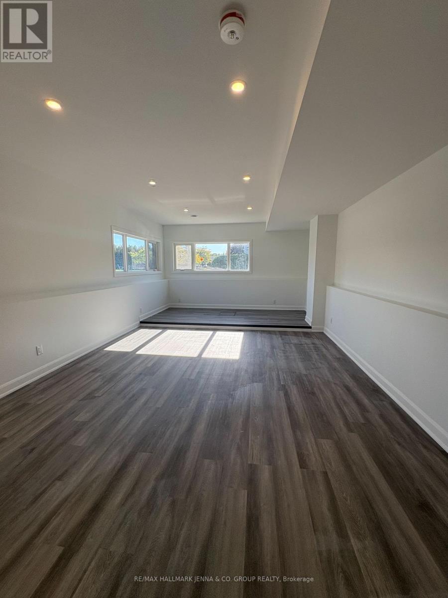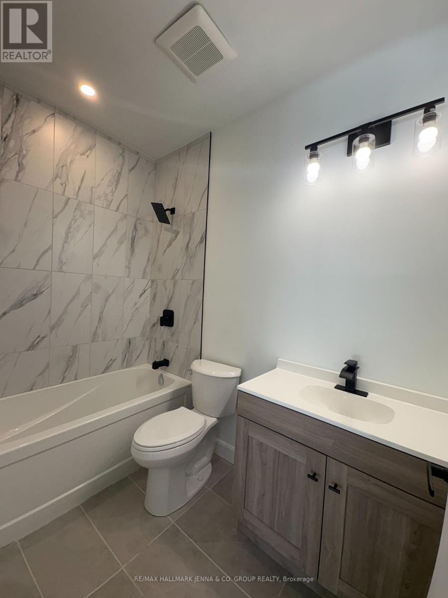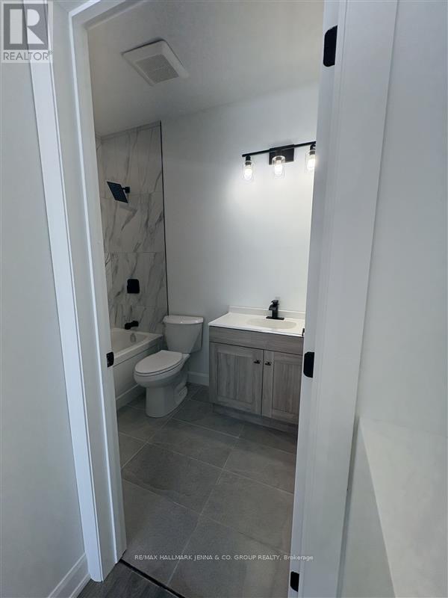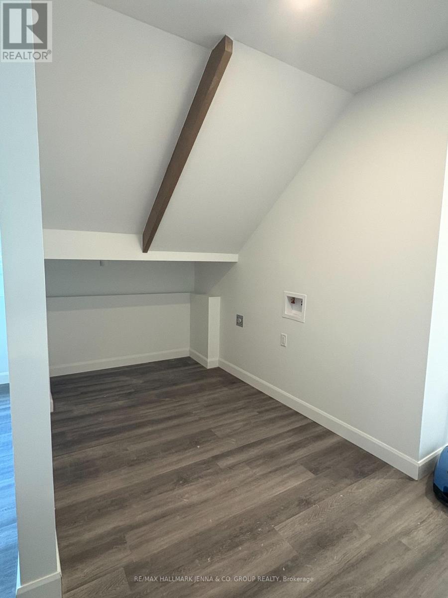2 Bedroom
2 Bathroom
0 - 699 ft2
Central Air Conditioning
Forced Air
$2,300 Monthly
Brand new auxiliary unit just completed in one of Kanata's established and desirable neighbourhoods! This thoughtfully designed home combines modern style with everyday comfort. Large windows throughout fill the space with natural light, highlighting the sleek black accents and durable vinyl flooring that run seamlessly through the open-concept layout. The spacious primary suite features a unique raised area, ideal for a cozy den or home office. A second full bathroom conveniently opens to both the main living area and the secondary bedroom, offering flexibility for guests or family. Enjoy a bright, modern living space in a quiet, mature setting close to parks, schools, shopping, and transit the perfect blend of new design and established community charm. (id:43934)
Property Details
|
MLS® Number
|
X12448047 |
|
Property Type
|
Multi-family |
|
Community Name
|
9002 - Kanata - Katimavik |
|
Features
|
Carpet Free, In Suite Laundry |
|
Parking Space Total
|
2 |
Building
|
Bathroom Total
|
2 |
|
Bedrooms Above Ground
|
2 |
|
Bedrooms Total
|
2 |
|
Appliances
|
Dryer, Hood Fan, Stove, Washer, Refrigerator |
|
Basement Development
|
Finished |
|
Basement Type
|
N/a (finished) |
|
Cooling Type
|
Central Air Conditioning |
|
Exterior Finish
|
Brick |
|
Foundation Type
|
Poured Concrete |
|
Heating Fuel
|
Natural Gas |
|
Heating Type
|
Forced Air |
|
Size Interior
|
0 - 699 Ft2 |
|
Type
|
Duplex |
|
Utility Water
|
Municipal Water |
Parking
Land
|
Acreage
|
No |
|
Sewer
|
Sanitary Sewer |
|
Size Depth
|
150 Ft ,10 In |
|
Size Frontage
|
42 Ft ,6 In |
|
Size Irregular
|
42.5 X 150.9 Ft |
|
Size Total Text
|
42.5 X 150.9 Ft |
Rooms
| Level |
Type |
Length |
Width |
Dimensions |
|
Main Level |
Kitchen |
5.02 m |
3.96 m |
5.02 m x 3.96 m |
|
Main Level |
Dining Room |
5.02 m |
4.57 m |
5.02 m x 4.57 m |
|
Main Level |
Bathroom |
1.98 m |
1.52 m |
1.98 m x 1.52 m |
|
Main Level |
Bedroom 2 |
3.65 m |
2.59 m |
3.65 m x 2.59 m |
|
Main Level |
Laundry Room |
1.85 m |
2.74 m |
1.85 m x 2.74 m |
|
Main Level |
Bedroom |
4.93 m |
3.96 m |
4.93 m x 3.96 m |
|
Main Level |
Den |
1.98 m |
3.96 m |
1.98 m x 3.96 m |
|
Main Level |
Bathroom |
1.52 m |
1.67 m |
1.52 m x 1.67 m |
https://www.realtor.ca/real-estate/28958063/b-14-belleview-drive-ottawa-9002-kanata-katimavik

