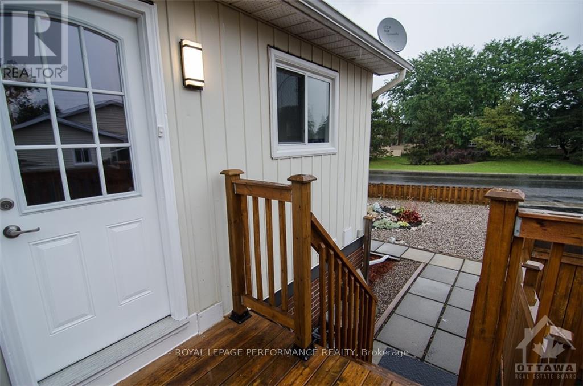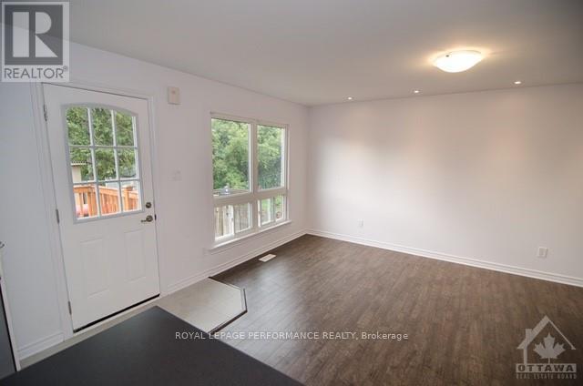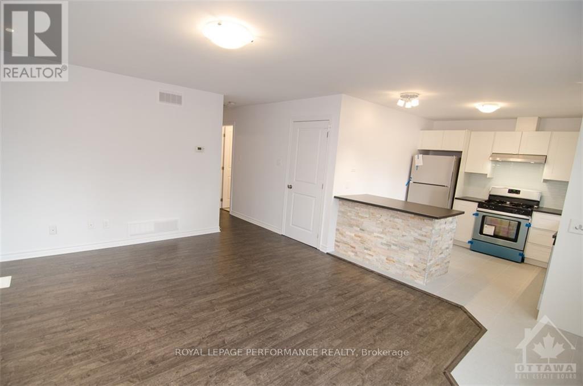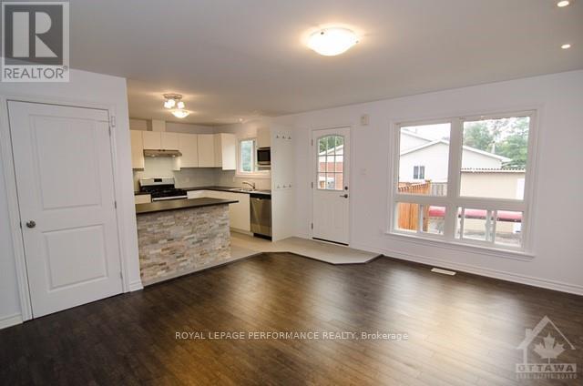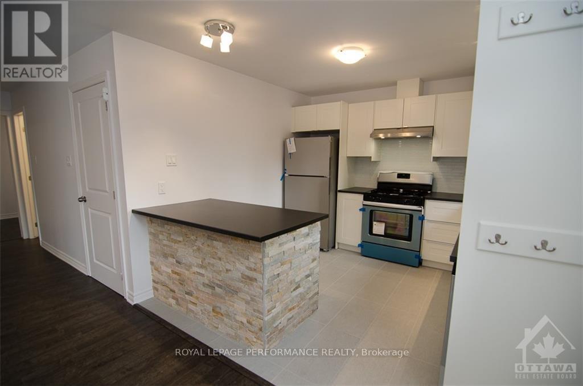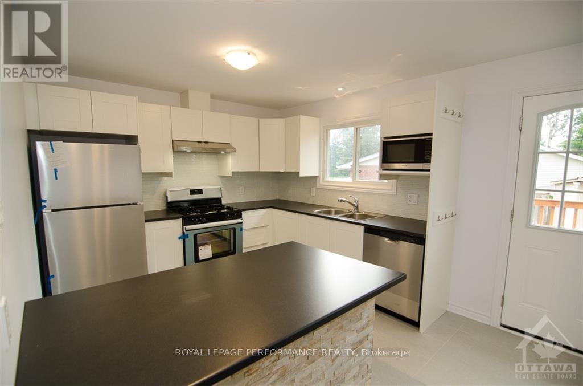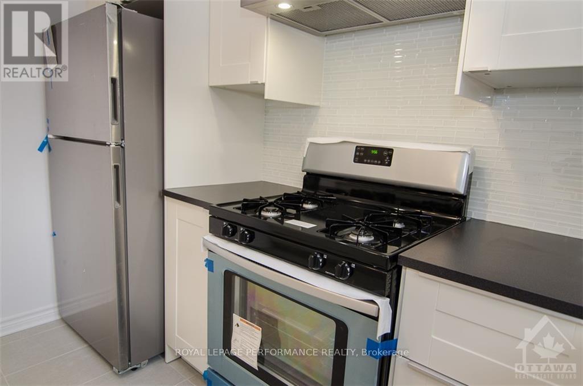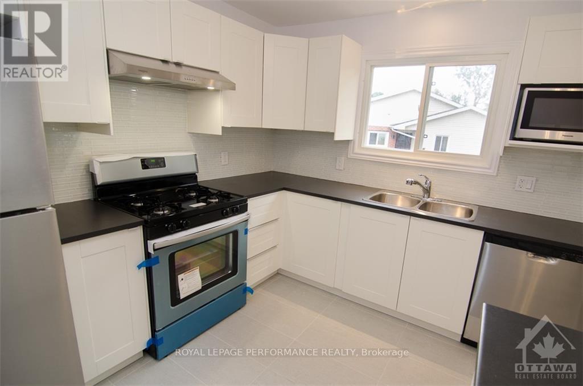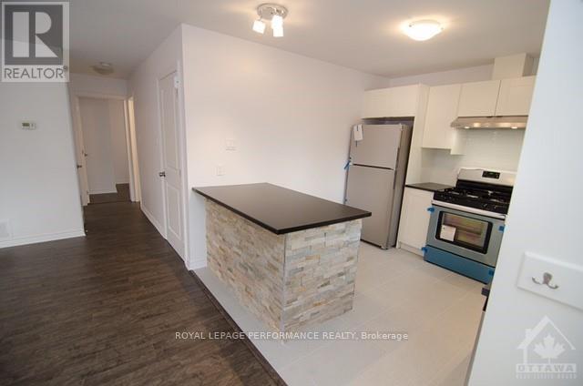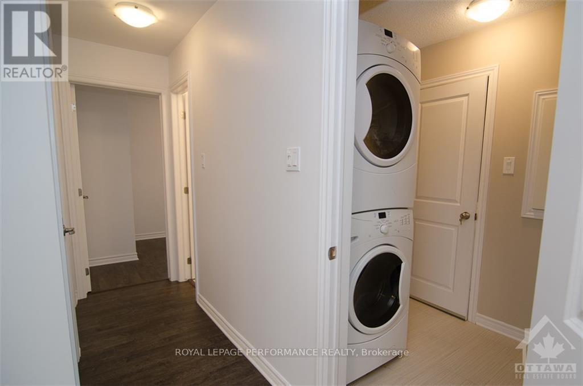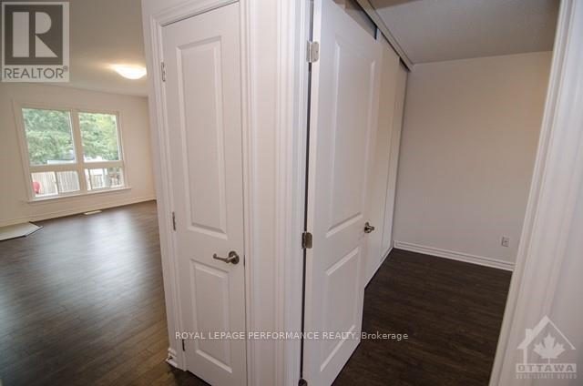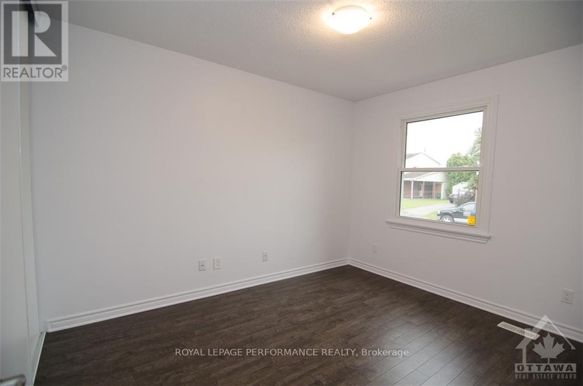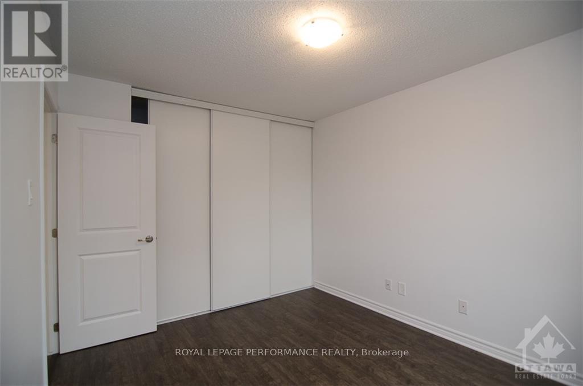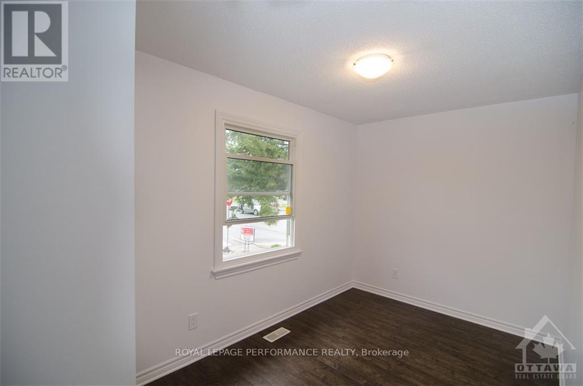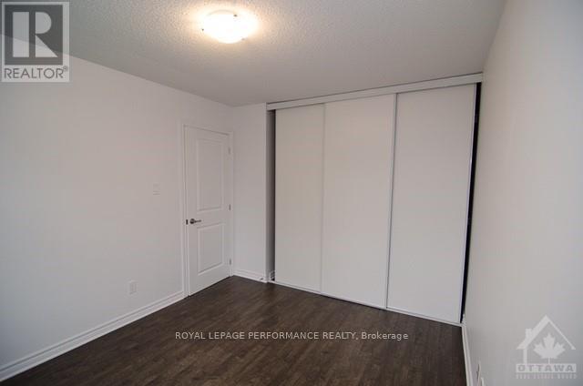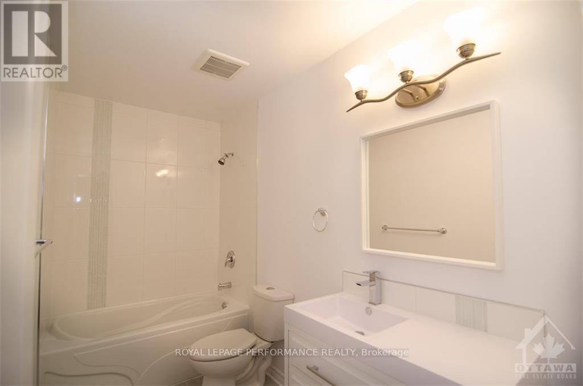2 Bedroom
1 Bathroom
700 - 1,100 ft2
Central Air Conditioning
Forced Air
$2,150 Monthly
Step into this beautifully refreshed 2-bedroom upper-unit home in Tanglewood, offered ALL-INCLUSIVE for easy living. Renovated with comfort and style in mind, this bright space features a modern kitchen, updated bathroom, new flooring, vinyl windows, and sleek appliances. The open-concept living, dining, and kitchen area feels airy and welcoming, with an eat-up island that makes everyday meals (and weekend pancakes) a breeze. Both bedrooms are well-sized with generous closets, giving you plenty of room to settle in. Enjoy your own private outdoor space-perfect for relaxing, grilling, or setting up a cozy patio. Plus, you'll love the convenience of two parking spots, in-unit laundry, and a storage shed for the extras. A comfortable, updated unit in a friendly neighbourhood, move-in ready and waiting for its next happy tenant. Tenant is responsible for lawn maintenance and snow removal. (id:43934)
Property Details
|
MLS® Number
|
X12561972 |
|
Property Type
|
Single Family |
|
Community Name
|
7501 - Tanglewood |
|
Parking Space Total
|
2 |
Building
|
Bathroom Total
|
1 |
|
Bedrooms Above Ground
|
2 |
|
Bedrooms Total
|
2 |
|
Appliances
|
Dishwasher, Hood Fan, Microwave, Stove, Refrigerator |
|
Basement Type
|
None |
|
Construction Style Attachment
|
Semi-detached |
|
Cooling Type
|
Central Air Conditioning |
|
Exterior Finish
|
Vinyl Siding, Brick |
|
Foundation Type
|
Poured Concrete |
|
Heating Fuel
|
Natural Gas |
|
Heating Type
|
Forced Air |
|
Size Interior
|
700 - 1,100 Ft2 |
|
Type
|
House |
|
Utility Water
|
Municipal Water |
Parking
Land
|
Acreage
|
No |
|
Sewer
|
Sanitary Sewer |
|
Size Depth
|
100 Ft |
|
Size Frontage
|
50 Ft ,4 In |
|
Size Irregular
|
50.4 X 100 Ft |
|
Size Total Text
|
50.4 X 100 Ft |
Rooms
| Level |
Type |
Length |
Width |
Dimensions |
|
Main Level |
Living Room |
5 m |
4.3 m |
5 m x 4.3 m |
|
Main Level |
Kitchen |
3.3 m |
3.22 m |
3.3 m x 3.22 m |
|
Main Level |
Bedroom |
4.19 m |
2.38 m |
4.19 m x 2.38 m |
|
Main Level |
Bedroom |
3.58 m |
2.99 m |
3.58 m x 2.99 m |
|
Main Level |
Bathroom |
|
|
Measurements not available |
|
Main Level |
Laundry Room |
|
|
Measurements not available |
https://www.realtor.ca/real-estate/29121393/b-111-dalehurst-drive-ottawa-7501-tanglewood

