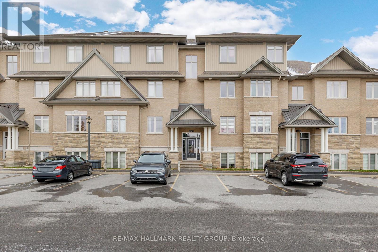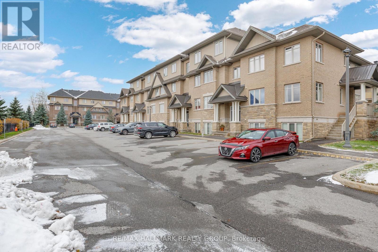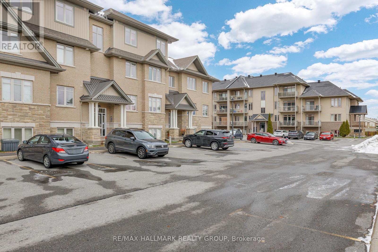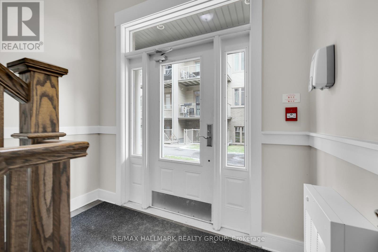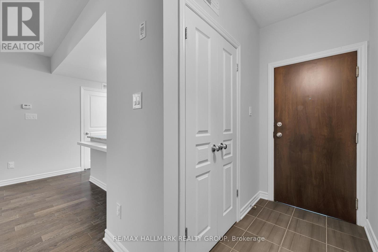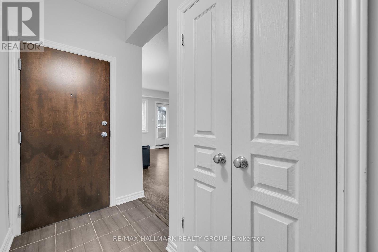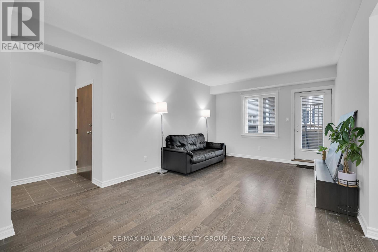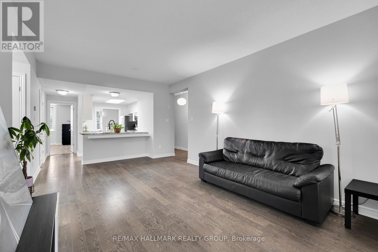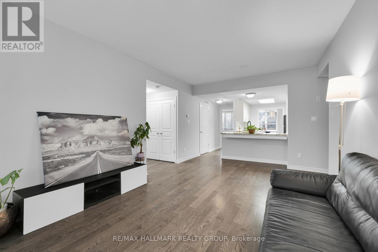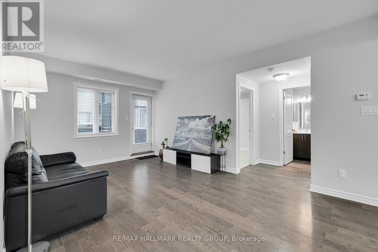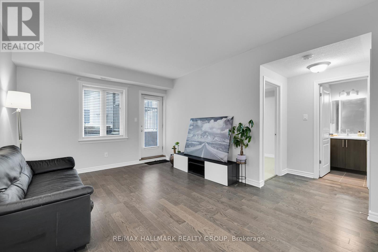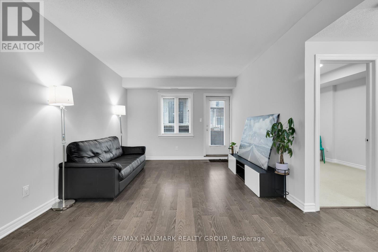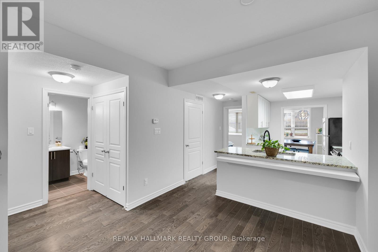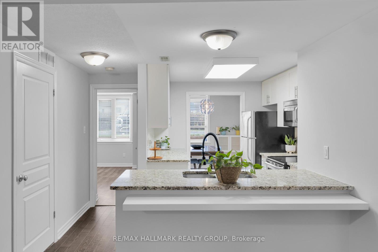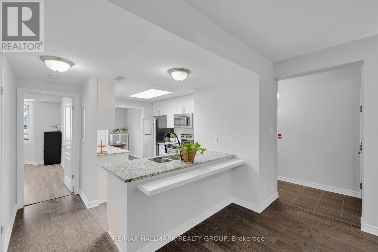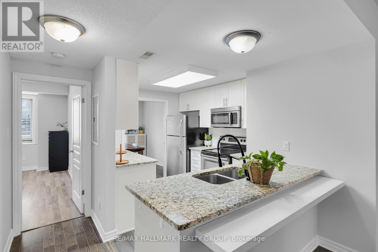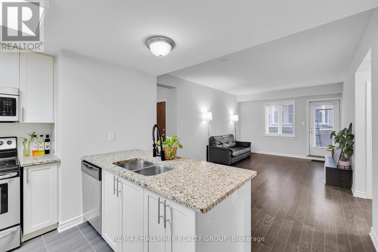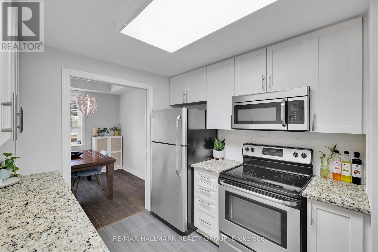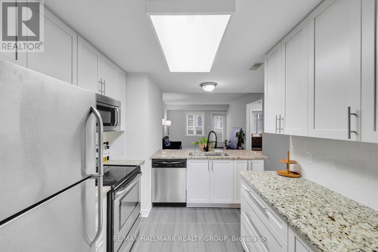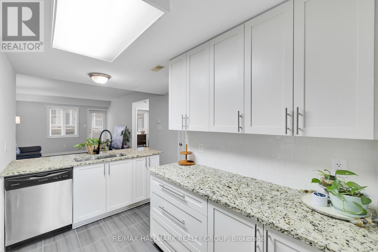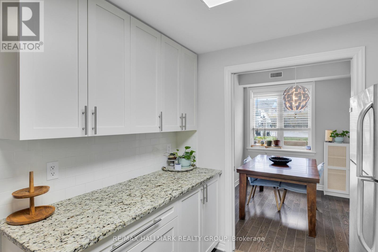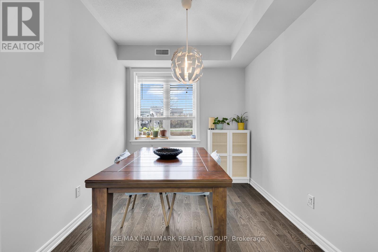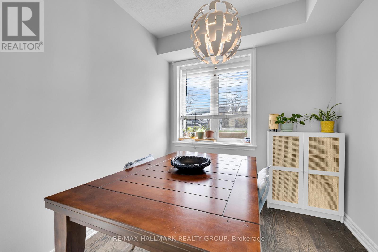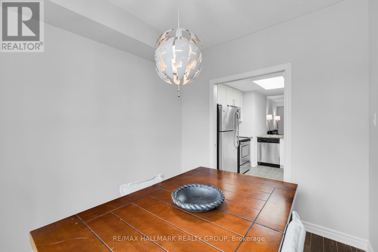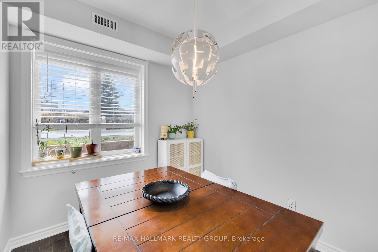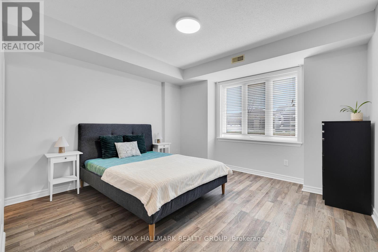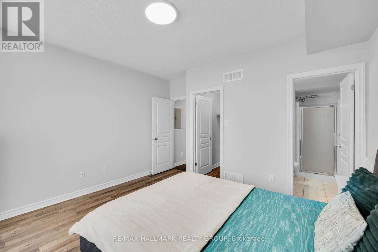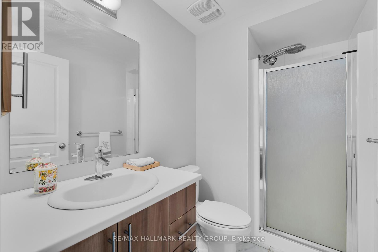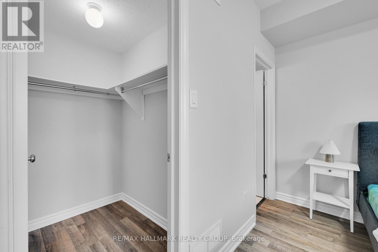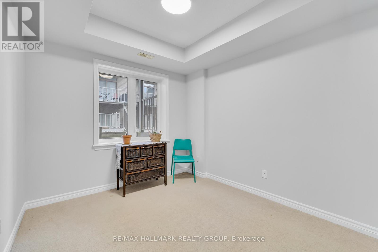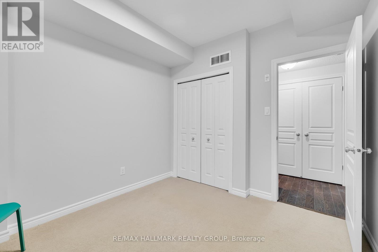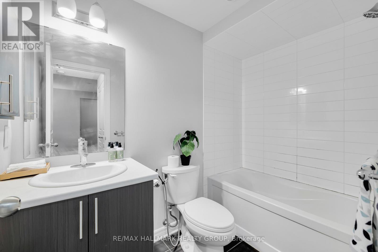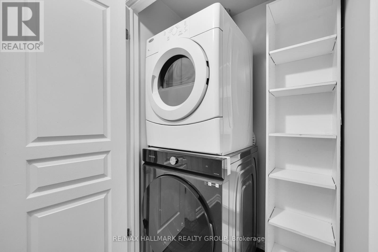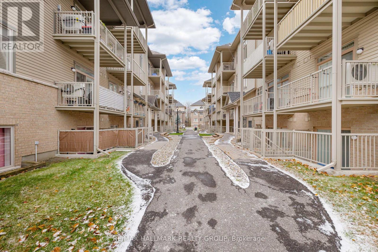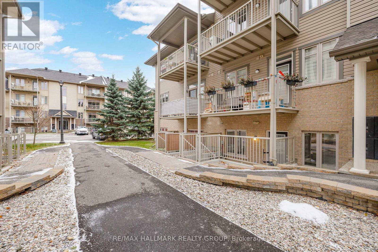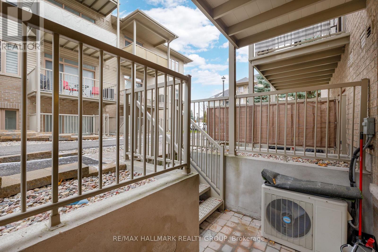2 Bedroom
2 Bathroom
1,200 - 1,399 ft2
Central Air Conditioning
Forced Air
$424,900Maintenance, Insurance, Parking
$411 Monthly
Bright and spacious, this 2-bedroom, 2-bath walk-out condo with 9' ceilings is located in the popular Riverside South community. Offering roughly 1,200 sq. ft. of living space by Richcraft, it features hardwood in the living and dining rooms and ceramic tile in the kitchen, entry, and bathrooms. The living room opens onto a private terrace-providing a second entrance to the unit - while the kitchen includes a breakfast bar and floor-to-ceiling cabinets for plenty of storage. The dining room can be converted into a third bedroom The two bedrooms are located on opposite sides of the condo, giving each added privacy. The primary bedroom is generously sized and includes a walk-in closet and its own ensuite. The second bedroom sits next to a full main bath, making it ideal for guests, family, or a home office. As a ground-floor unit, you also get the convenience of a separate private entrance through the terrace. Close to walking trails, public transit, schools, shops, parks, the Light Rail Transit (LRT), this home is a great option for first-time buyers and investors alike. New amenities have arrived within walking distance. One parking space is included (Spot #14A). (id:43934)
Property Details
|
MLS® Number
|
X12562162 |
|
Property Type
|
Single Family |
|
Community Name
|
2602 - Riverside South/Gloucester Glen |
|
Community Features
|
Pets Allowed With Restrictions |
|
Equipment Type
|
Water Heater - Electric, Water Heater |
|
Features
|
In Suite Laundry |
|
Parking Space Total
|
1 |
|
Rental Equipment Type
|
Water Heater - Electric, Water Heater |
|
Structure
|
Patio(s) |
Building
|
Bathroom Total
|
2 |
|
Bedrooms Above Ground
|
2 |
|
Bedrooms Total
|
2 |
|
Appliances
|
Water Meter, Dishwasher, Dryer, Hood Fan, Microwave, Stove, Washer, Refrigerator |
|
Basement Type
|
None |
|
Cooling Type
|
Central Air Conditioning |
|
Exterior Finish
|
Stucco, Brick |
|
Heating Fuel
|
Natural Gas |
|
Heating Type
|
Forced Air |
|
Size Interior
|
1,200 - 1,399 Ft2 |
|
Type
|
Apartment |
Parking
Land
Rooms
| Level |
Type |
Length |
Width |
Dimensions |
|
Main Level |
Foyer |
|
|
Measurements not available |
|
Main Level |
Living Room |
3.55 m |
6.32 m |
3.55 m x 6.32 m |
|
Main Level |
Dining Room |
2.69 m |
8.82 m |
2.69 m x 8.82 m |
|
Other |
Kitchen |
2.74 m |
3.45 m |
2.74 m x 3.45 m |
|
Other |
Primary Bedroom |
3.96 m |
4.06 m |
3.96 m x 4.06 m |
|
Other |
Bedroom |
3.04 m |
3.35 m |
3.04 m x 3.35 m |
https://www.realtor.ca/real-estate/29121781/-b-1067-beryl-private-ottawa-2602-riverside-southgloucester-glen

