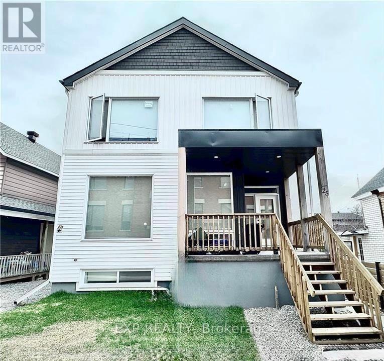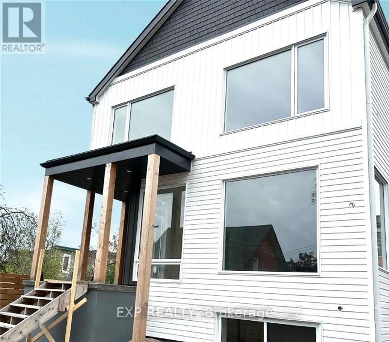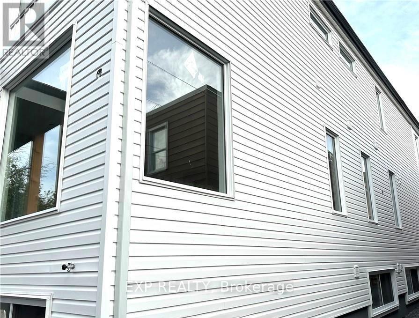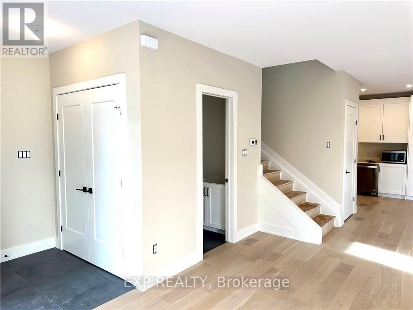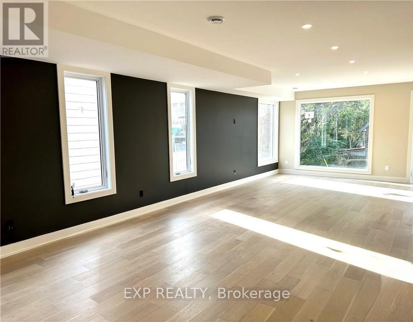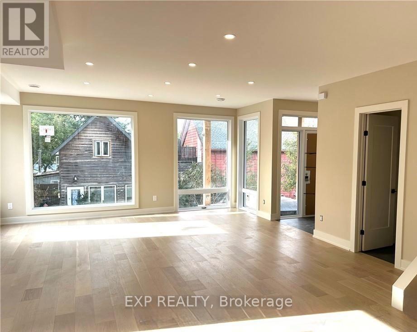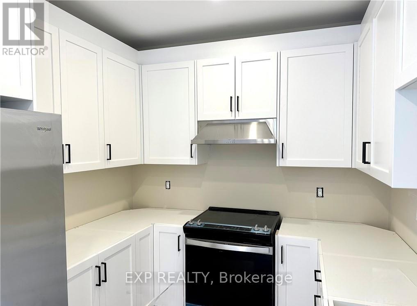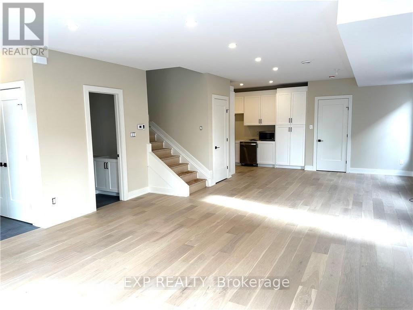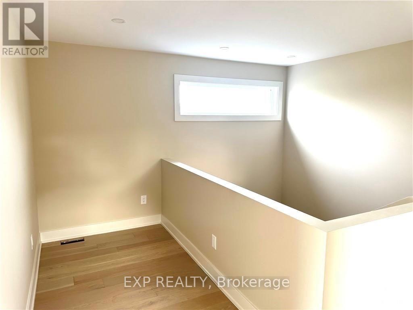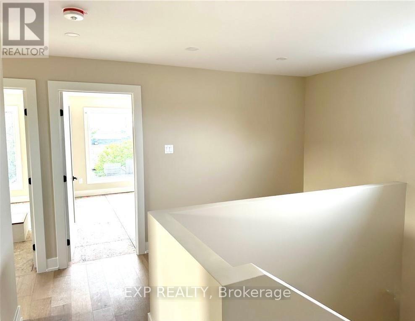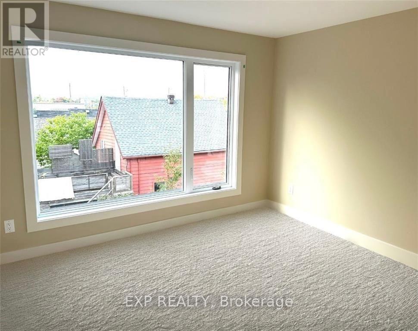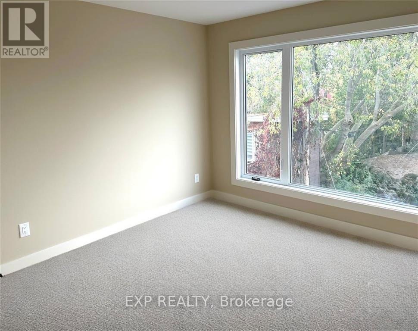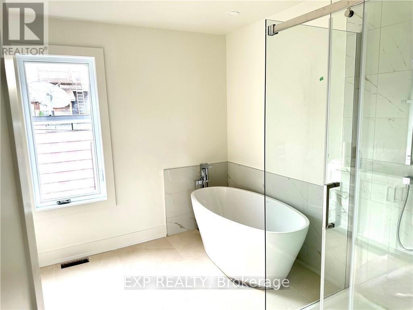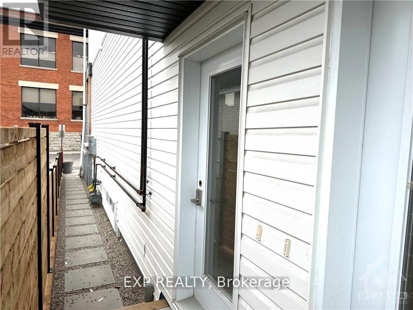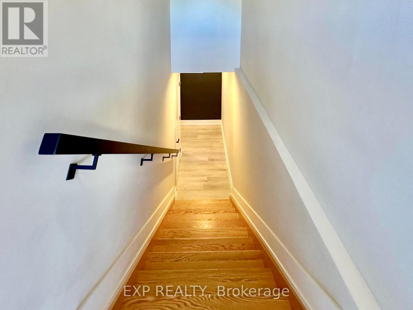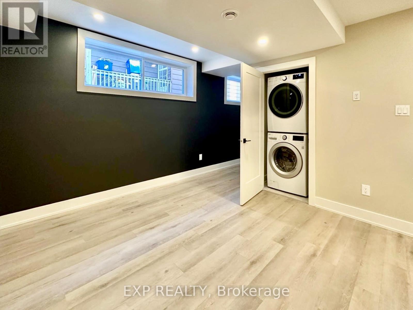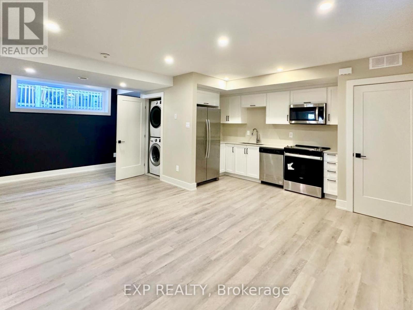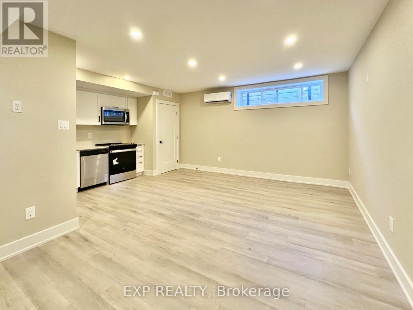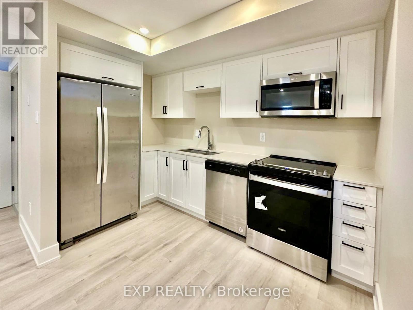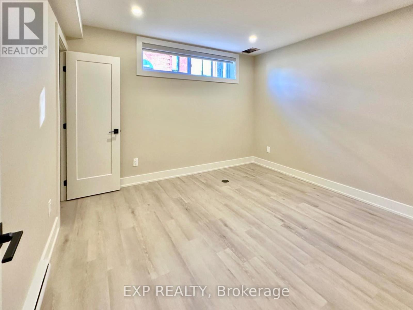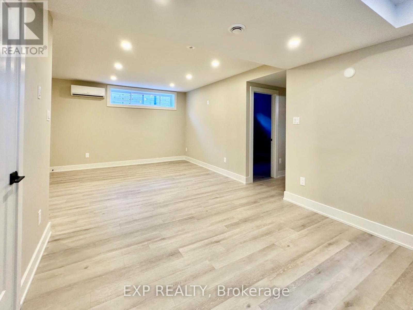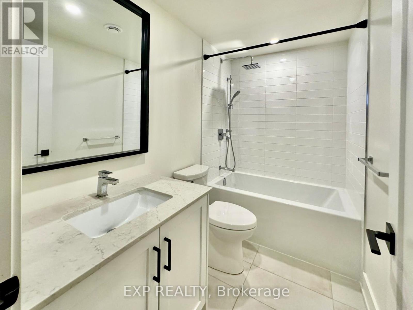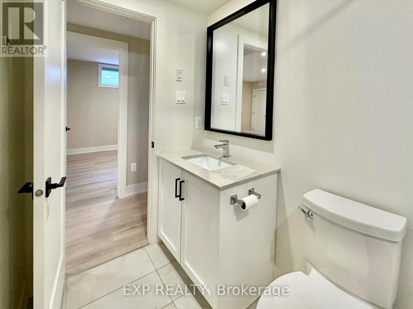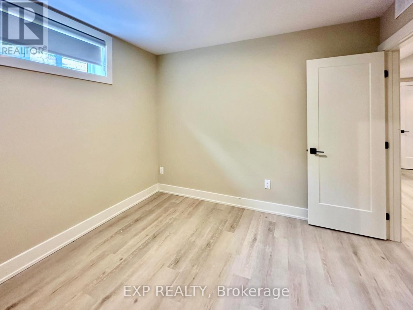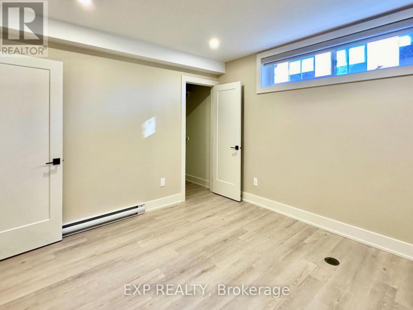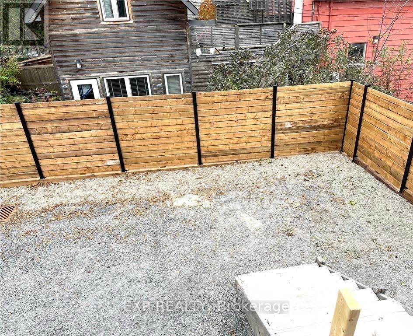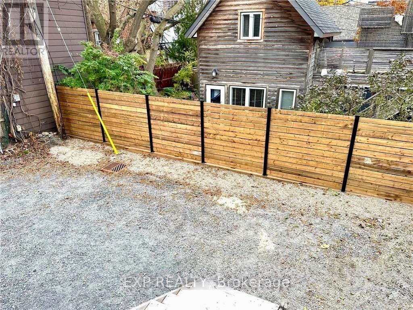5 Bedroom
5 Bathroom
1,500 - 2,000 ft2
Central Air Conditioning
Baseboard Heaters, Forced Air, Not Known
$1,250,000
Conveniently located in the heart of Hintonburg, within only a short walk to Little Italy. This front-back Semi-Detached property was meticulously crafted, showcasing high-end finishes throughout, beautiful hardwood floors, Stone counters, and so much more. Each front-back Semi is a 3-bedroom with 2.5 baths, roughly 2000 sq/ft, with 1 outdoor parking space. Side lane entry takes you to the entrances for the lower level SDU's which are spacious 950 sq/ft 2-bedroom 1-bath units. Both units are fully rented with A+ Tenants!!! Tenants pay for hydro, water and Gas. Shared laneway to the rear for 1 parking space. (id:43934)
Property Details
|
MLS® Number
|
X12553076 |
|
Property Type
|
Single Family |
|
Community Name
|
4202 - Hintonburg |
|
Features
|
Lane |
|
Parking Space Total
|
1 |
Building
|
Bathroom Total
|
5 |
|
Bedrooms Above Ground
|
3 |
|
Bedrooms Below Ground
|
2 |
|
Bedrooms Total
|
5 |
|
Appliances
|
Dishwasher, Dryer, Stove, Washer, Refrigerator |
|
Basement Type
|
None |
|
Construction Style Attachment
|
Semi-detached |
|
Cooling Type
|
Central Air Conditioning |
|
Exterior Finish
|
Vinyl Siding |
|
Foundation Type
|
Concrete |
|
Half Bath Total
|
1 |
|
Heating Fuel
|
Electric, Natural Gas |
|
Heating Type
|
Baseboard Heaters, Forced Air, Not Known |
|
Stories Total
|
2 |
|
Size Interior
|
1,500 - 2,000 Ft2 |
|
Type
|
House |
|
Utility Water
|
Municipal Water |
Parking
Land
|
Acreage
|
No |
|
Sewer
|
Sanitary Sewer |
|
Size Depth
|
125 Ft |
|
Size Frontage
|
40 Ft |
|
Size Irregular
|
40 X 125 Ft |
|
Size Total Text
|
40 X 125 Ft |
Rooms
| Level |
Type |
Length |
Width |
Dimensions |
|
Second Level |
Primary Bedroom |
4.26 m |
4.11 m |
4.26 m x 4.11 m |
|
Second Level |
Bedroom |
3.65 m |
3.35 m |
3.65 m x 3.35 m |
|
Second Level |
Bedroom |
3.65 m |
3.35 m |
3.65 m x 3.35 m |
|
Second Level |
Loft |
2.84 m |
1.7 m |
2.84 m x 1.7 m |
|
Lower Level |
Bedroom |
3.12 m |
3.17 m |
3.12 m x 3.17 m |
|
Lower Level |
Bedroom |
3.12 m |
3.17 m |
3.12 m x 3.17 m |
|
Lower Level |
Kitchen |
4.59 m |
2.13 m |
4.59 m x 2.13 m |
|
Lower Level |
Living Room |
4.31 m |
3.42 m |
4.31 m x 3.42 m |
|
Lower Level |
Dining Room |
2.46 m |
3.73 m |
2.46 m x 3.73 m |
|
Main Level |
Kitchen |
4.62 m |
2.66 m |
4.62 m x 2.66 m |
|
Main Level |
Living Room |
4.48 m |
5.89 m |
4.48 m x 5.89 m |
|
Main Level |
Dining Room |
4.52 m |
3.7 m |
4.52 m x 3.7 m |
https://www.realtor.ca/real-estate/29112104/a-b-25-omeara-street-ottawa-4202-hintonburg

