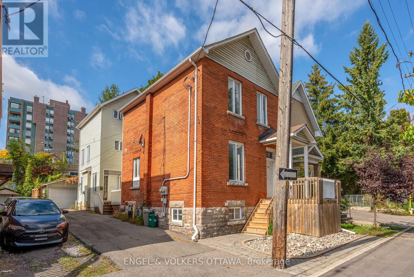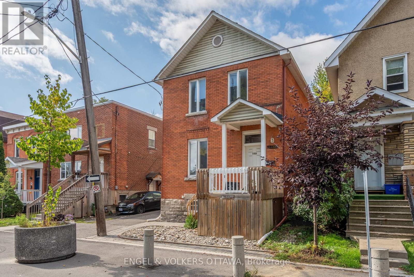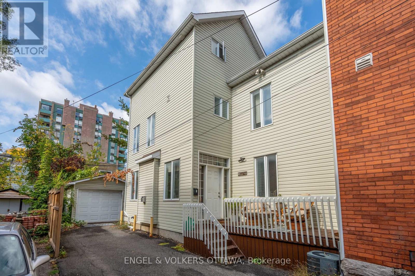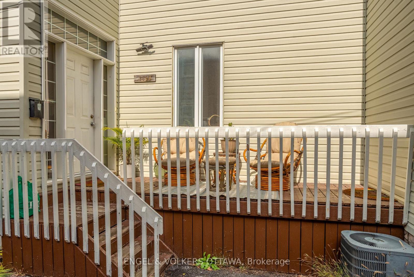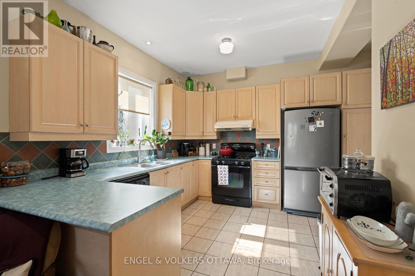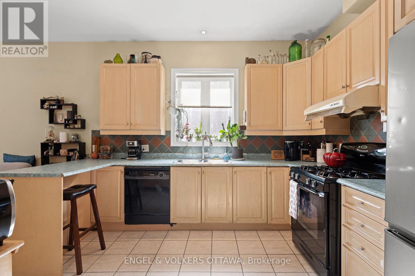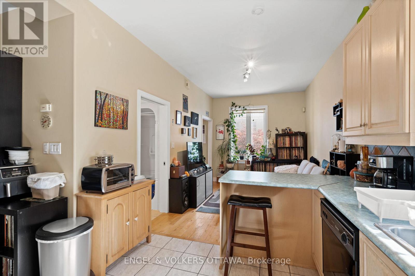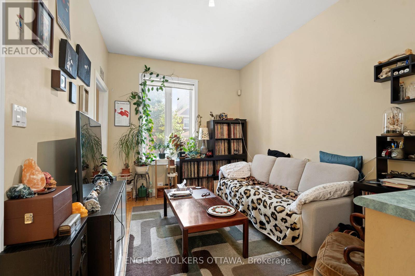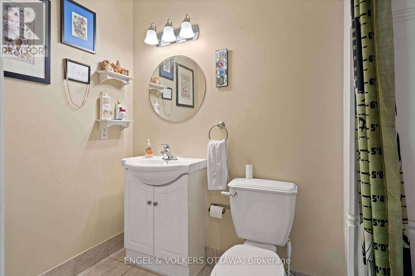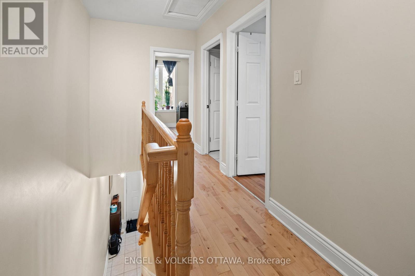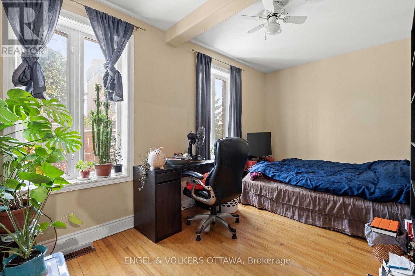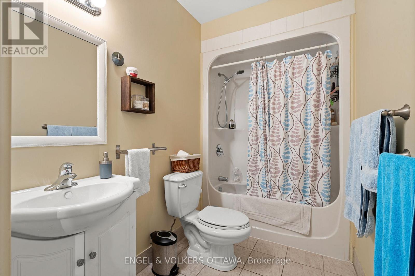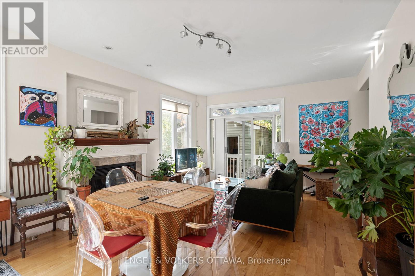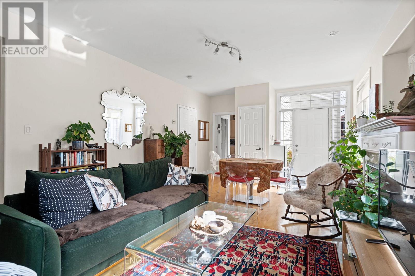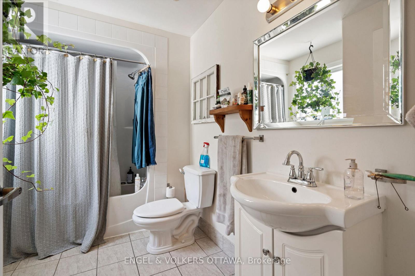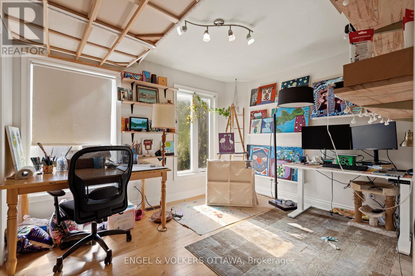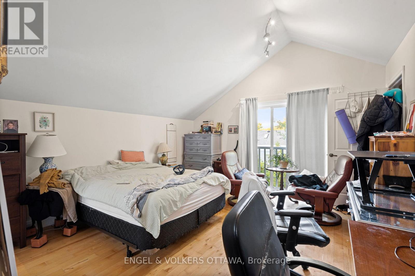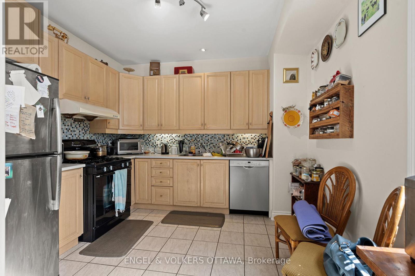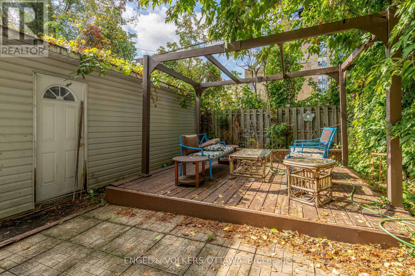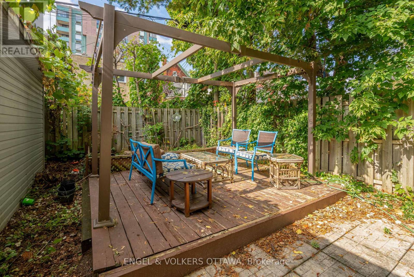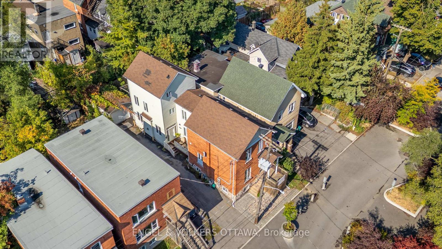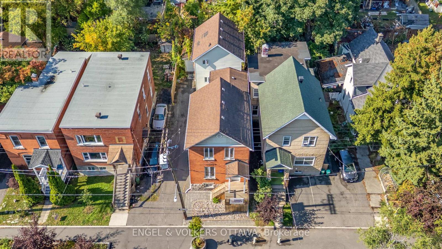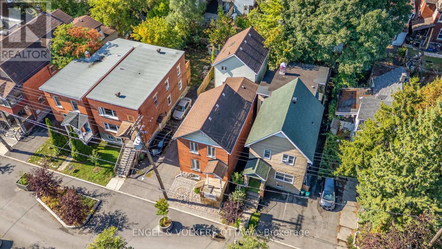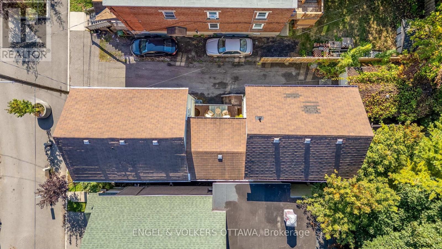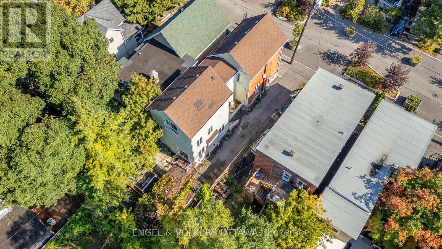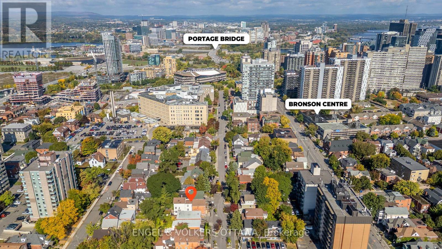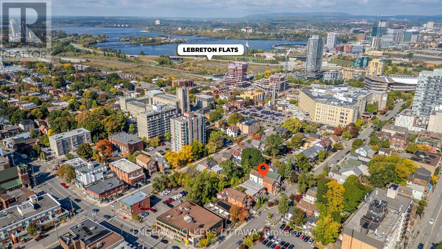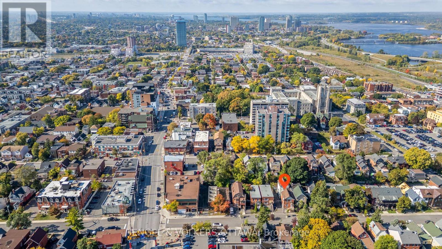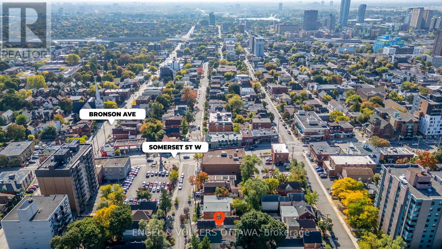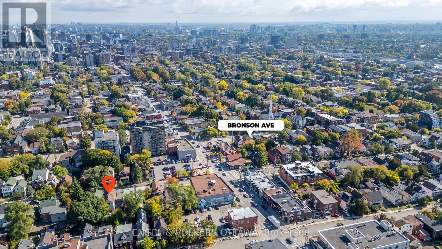5 Bedroom
5 Bathroom
2,000 - 2,500 ft2
Fireplace
Central Air Conditioning
Forced Air
$1,050,000
A rare opportunity in the heart of Ottawa - A duplex that's two full homes front to back semi-detached on one property designed for unique urban living or investment flexibility. Tenants would love to stay, so keep it as a rental property or consider other options such as multigenerational, owner occupy etc. Unit A (month-to-month $1754.34+ Utilities), the original home, beautifully restored in approximately 2005, blends historic charm with modern comfort. Featuring 2 bedrooms and 2 full baths, it offers a warm and inviting layout with hardwood floors, a modernized kitchen, and updated bathrooms. Unit B (month-month $2836.69+ Utilities), constructed in 2005, brings a striking contrast with its light-filled, three-story design. Offering 3 bedrooms and 3 baths, it showcases contemporary finishes, hardwood flooring, wide tread maple stairs, a sleek kitchen, and private access to the backyard retreat. This home also includes a one-car garage and laneway parking for up to 3 cars for added convenience. Both homes are currently tenanted month-to-month, providing flexibility for investors or owner-occupiers alike. The property benefits from Cambridge North's recently completed streetscape renewal, with one-way access to Somerset and a winding, park-like front yard that enhances the curb appeal. This is more than just a home; it's a versatile package with income potential, modern comforts, and urban convenience in one of Ottawa's most dynamic neighborhoods- Centretown West. Incredible walkability to all of your favourite places, start with your morning coffee at Drip House and work your way up! 48 Hours notice for showings (id:43934)
Property Details
|
MLS® Number
|
X12480825 |
|
Property Type
|
Multi-family |
|
Neigbourhood
|
Centretown West |
|
Community Name
|
4204 - West Centre Town |
|
Parking Space Total
|
4 |
Building
|
Bathroom Total
|
5 |
|
Bedrooms Above Ground
|
5 |
|
Bedrooms Total
|
5 |
|
Age
|
16 To 30 Years |
|
Amenities
|
Fireplace(s), Separate Electricity Meters |
|
Appliances
|
Water Meter, All |
|
Basement Type
|
Partial |
|
Cooling Type
|
Central Air Conditioning |
|
Exterior Finish
|
Brick, Vinyl Siding |
|
Fireplace Present
|
Yes |
|
Fireplace Total
|
1 |
|
Foundation Type
|
Stone, Concrete |
|
Half Bath Total
|
1 |
|
Heating Fuel
|
Natural Gas |
|
Heating Type
|
Forced Air |
|
Stories Total
|
3 |
|
Size Interior
|
2,000 - 2,500 Ft2 |
|
Type
|
Duplex |
|
Utility Water
|
Municipal Water |
Parking
Land
|
Acreage
|
No |
|
Sewer
|
Sanitary Sewer |
|
Size Depth
|
99 Ft |
|
Size Frontage
|
33 Ft |
|
Size Irregular
|
33 X 99 Ft |
|
Size Total Text
|
33 X 99 Ft |
|
Zoning Description
|
R4h |
Rooms
| Level |
Type |
Length |
Width |
Dimensions |
|
Second Level |
Bedroom |
5.42 m |
3.63 m |
5.42 m x 3.63 m |
|
Second Level |
Bedroom |
3.97 m |
3.03 m |
3.97 m x 3.03 m |
|
Second Level |
Bathroom |
3.03 m |
1.33 m |
3.03 m x 1.33 m |
|
Second Level |
Other |
4.77 m |
2.01 m |
4.77 m x 2.01 m |
|
Second Level |
Bedroom |
3.48 m |
2.88 m |
3.48 m x 2.88 m |
|
Second Level |
Bathroom |
3.49 m |
1.78 m |
3.49 m x 1.78 m |
|
Second Level |
Primary Bedroom |
4.54 m |
2.54 m |
4.54 m x 2.54 m |
|
Third Level |
Primary Bedroom |
6.45 m |
4.01 m |
6.45 m x 4.01 m |
|
Third Level |
Bathroom |
2.64 m |
2.23 m |
2.64 m x 2.23 m |
|
Main Level |
Foyer |
2.43 m |
1.39 m |
2.43 m x 1.39 m |
|
Main Level |
Living Room |
6.45 m |
5.08 m |
6.45 m x 5.08 m |
|
Main Level |
Kitchen |
4.71 m |
3.63 m |
4.71 m x 3.63 m |
|
Main Level |
Bathroom |
1.58 m |
1.32 m |
1.58 m x 1.32 m |
|
Main Level |
Laundry Room |
|
|
Measurements not available |
|
Main Level |
Living Room |
3.77 m |
3.18 m |
3.77 m x 3.18 m |
|
Main Level |
Bathroom |
2.61 m |
1.36 m |
2.61 m x 1.36 m |
|
Main Level |
Kitchen |
4.53 m |
3.64 m |
4.53 m x 3.64 m |
|
Main Level |
Laundry Room |
3.64 m |
0.97 m |
3.64 m x 0.97 m |
https://www.realtor.ca/real-estate/29029571/a-b-116-cambridge-street-n-ottawa-4204-west-centre-town

