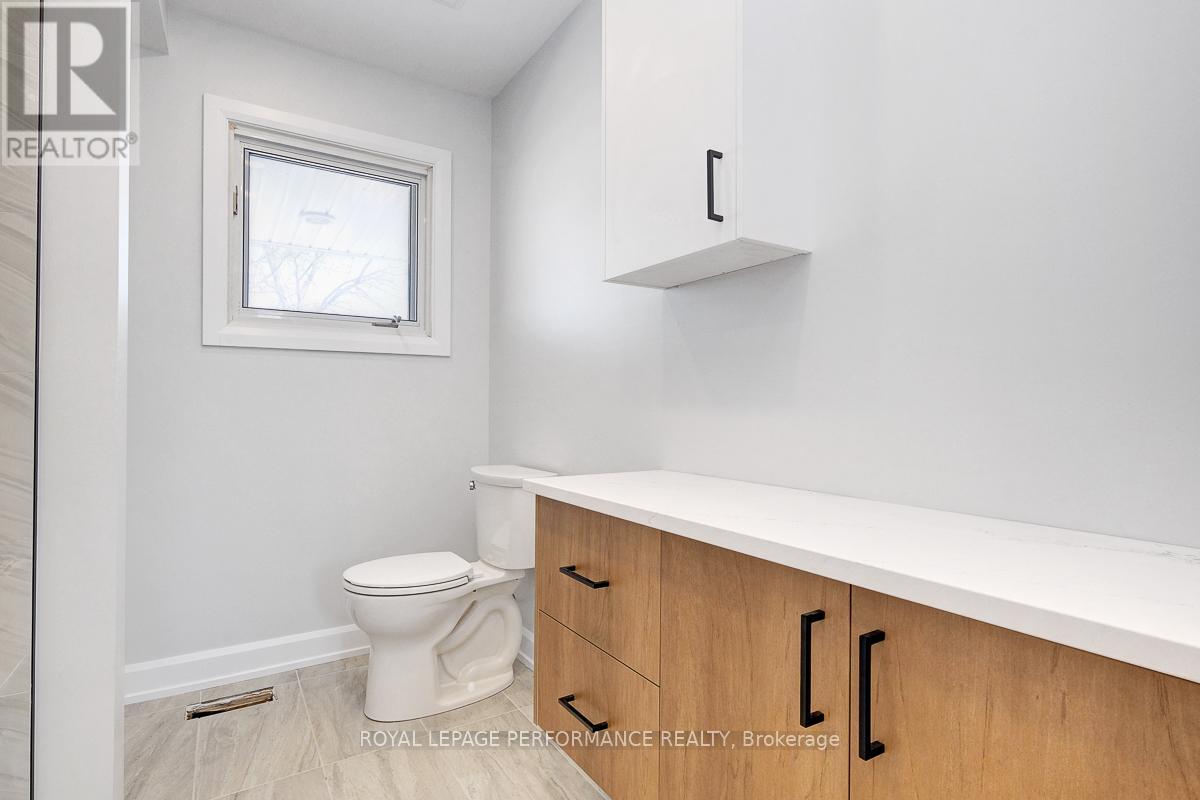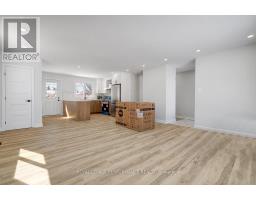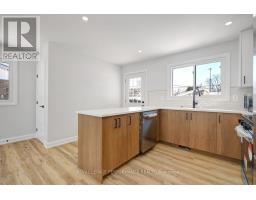A - 882 Balsam Drive Ottawa, Ontario K1E 1B5
3 Bedroom
1 Bathroom
700 - 1,100 ft2
Bungalow
Central Air Conditioning
Forced Air
$2,650 Monthly
Completely renovated 3 bedroom bungalow upper unit for rent, available immediately. Garage, in-unit laundry, hardwood and tile floors throughout. Bright open concept living/dining room, kitchen with quartz countertops & stainless steel appliances. Family-friendly neighbourhood with easy access to the highway & close to Place D'Orleans shopping. Transit nearby. Heat, water, snow removal and lawn maintenance included in rent. (id:43934)
Property Details
| MLS® Number | X12091490 |
| Property Type | Single Family |
| Community Name | 1101 - Chatelaine Village |
| Features | Lane, Carpet Free, In Suite Laundry |
| Parking Space Total | 3 |
Building
| Bathroom Total | 1 |
| Bedrooms Above Ground | 3 |
| Bedrooms Total | 3 |
| Appliances | Dishwasher, Dryer, Hood Fan, Stove, Washer, Refrigerator |
| Architectural Style | Bungalow |
| Cooling Type | Central Air Conditioning |
| Exterior Finish | Brick |
| Foundation Type | Poured Concrete |
| Heating Fuel | Natural Gas |
| Heating Type | Forced Air |
| Stories Total | 1 |
| Size Interior | 700 - 1,100 Ft2 |
| Type | Other |
| Utility Water | Municipal Water |
Parking
| Attached Garage | |
| Garage |
Land
| Acreage | No |
| Sewer | Sanitary Sewer |
Rooms
| Level | Type | Length | Width | Dimensions |
|---|---|---|---|---|
| Main Level | Living Room | 2.92 m | 4.97 m | 2.92 m x 4.97 m |
| Main Level | Dining Room | 2.12 m | 4.91 m | 2.12 m x 4.91 m |
| Main Level | Kitchen | 2.99 m | 4.98 m | 2.99 m x 4.98 m |
| Main Level | Primary Bedroom | 2.85 m | 3.45 m | 2.85 m x 3.45 m |
| Main Level | Bedroom 2 | 3.52 m | 2.89 m | 3.52 m x 2.89 m |
| Main Level | Bedroom 3 | 2.86 m | 2.61 m | 2.86 m x 2.61 m |
https://www.realtor.ca/real-estate/28187694/a-882-balsam-drive-ottawa-1101-chatelaine-village
Contact Us
Contact us for more information



























