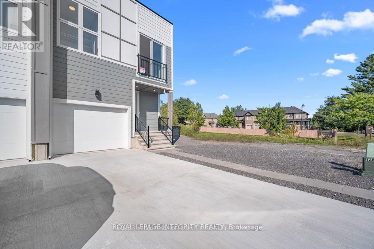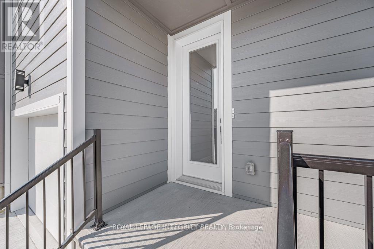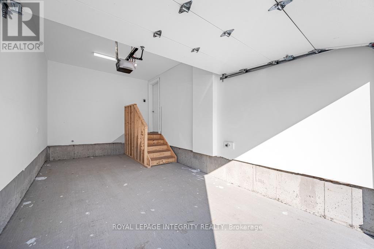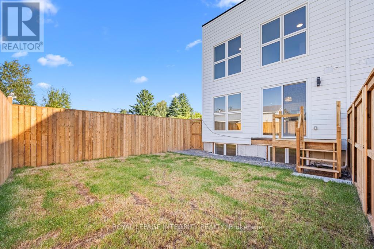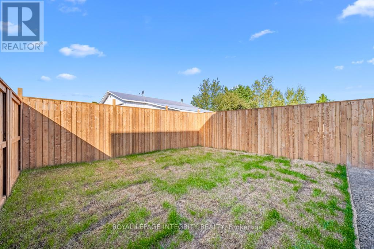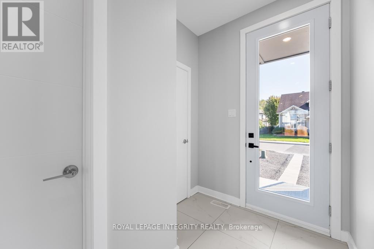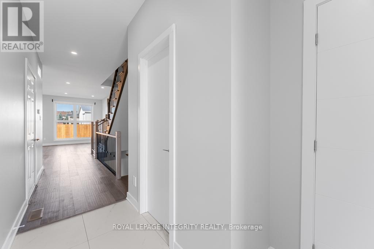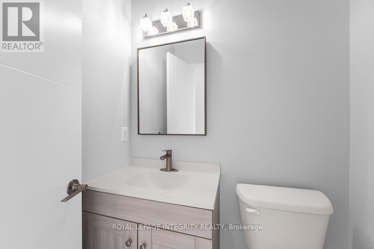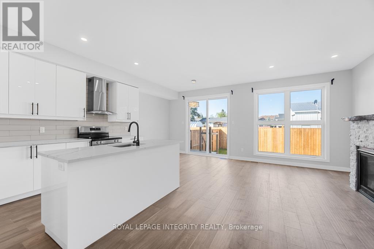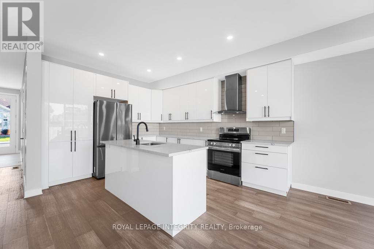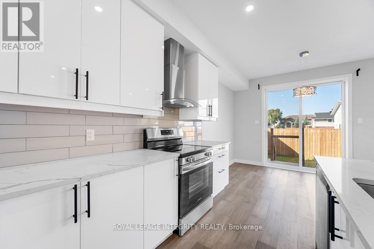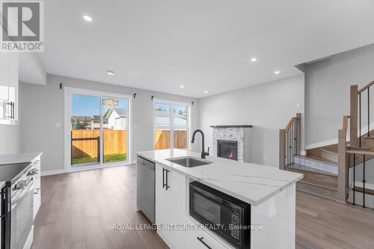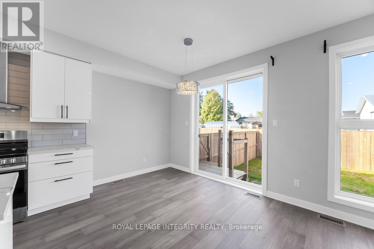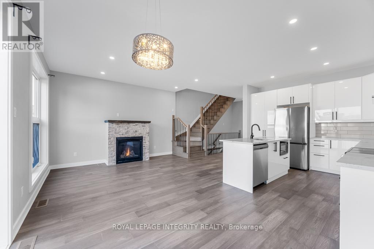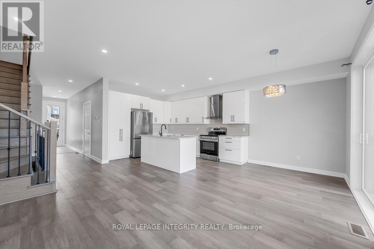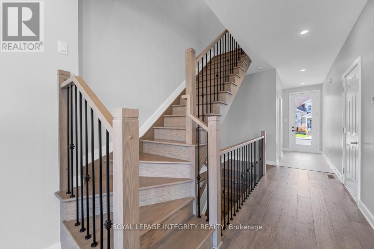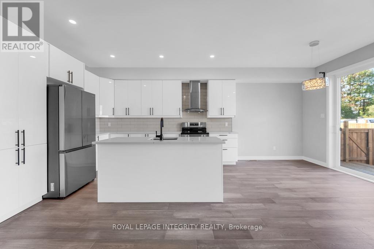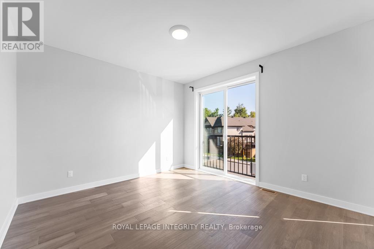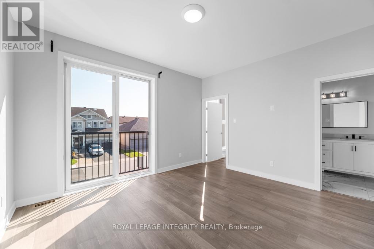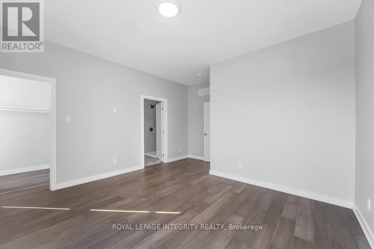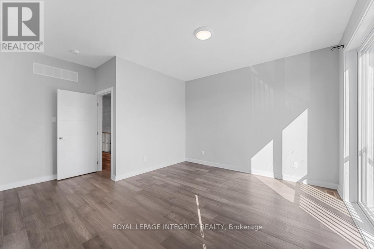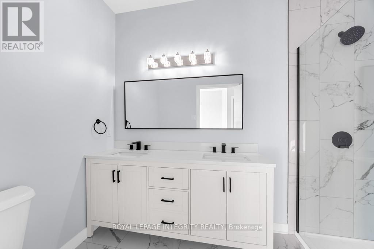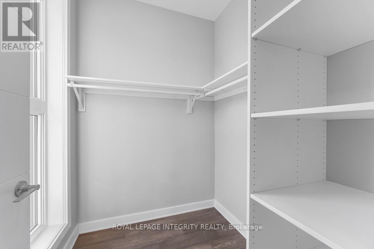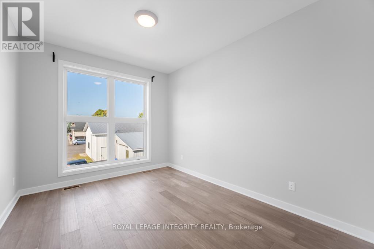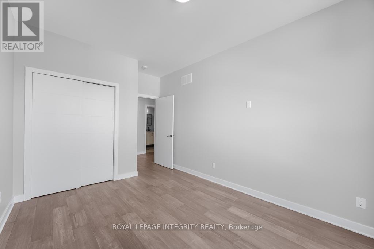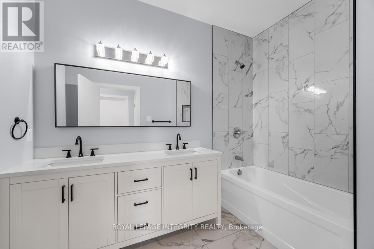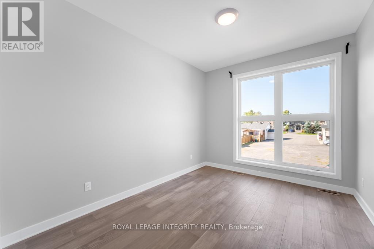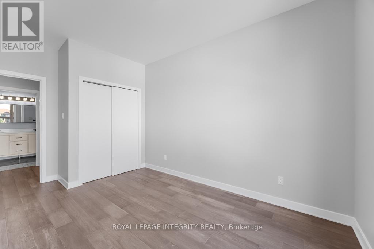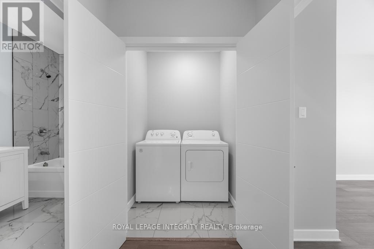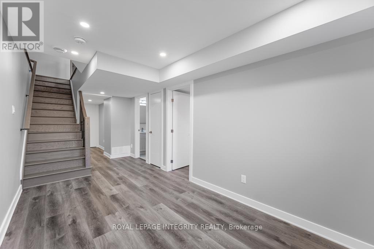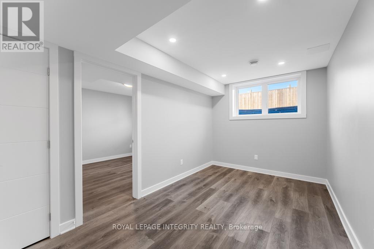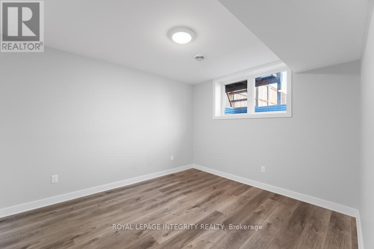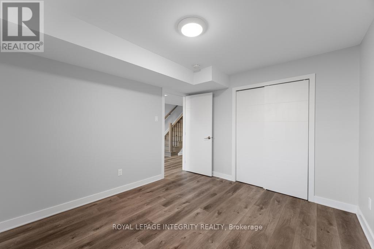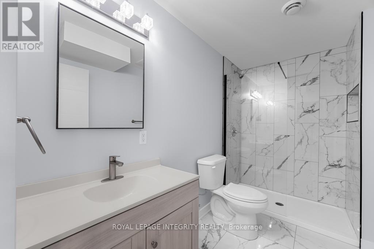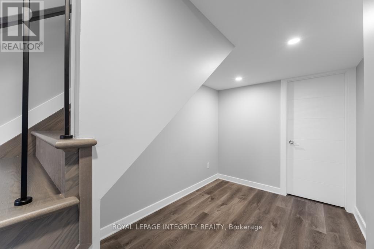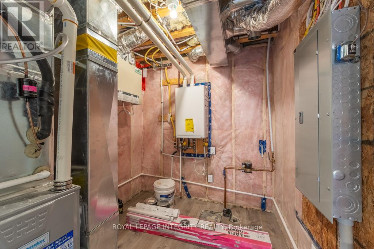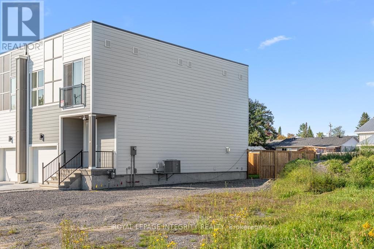4 Bedroom
4 Bathroom
1,500 - 2,000 ft2
Fireplace
Central Air Conditioning
Forced Air
Landscaped
$879,980
Welcome to 875 Contour Street, Unit B where thoughtful design, premium construction, and extra space set this semi-detached apart from anything else in the neighborhood. This isn't your average builder grade home. Sitting on a lot that's larger than most local townhomes, this property offers the kind of breathing room and privacy you just don't find elsewhere. The long concrete driveway easily fits two full sized trucks, and the insulated, finished garage (with insulated doors) is ideal for year-round comfort whether you're parking, working, or tinkering on projects. Inside, you will immediately notice the difference that above code insulation makes. Built with glued foam (R7.5) plus sprayed insulation, this home is exceptionally quiet, energy efficient, and comfortable in every season. The open concept main floor blends style with everyday function, featuring a sleek kitchen with quartz countertops, a generous island, and a cozy gas fireplace as the focal point of the living area. Upstairs, the spacious primary suite offers a private retreat with a walk-in closet and ensuite, complemented by two additional bright bedrooms and convenient upper level laundry. The fully finished basement provides even more versatility complete with a separate living area, bedroom, full bathroom, and den. Its perfect for in-laws, guests, or independent teens needing their own space. Step outside to a fenced and gated 25' x 27' backyard, ready for family gatherings, pets, or a quiet evening under the stars. With Bell services prepped and ready, you can move right in and enjoy seamless living. Every inch of this home has been crafted with care premium materials, better insulation, smarter design, and a larger lot than the typical semi or townhouse nearby. If you value quality and space, this home delivers on both. Book your showing today (id:43934)
Property Details
|
MLS® Number
|
X12453937 |
|
Property Type
|
Single Family |
|
Community Name
|
2013 - Mer Bleue/Bradley Estates/Anderson Park |
|
Amenities Near By
|
Public Transit, Park |
|
Parking Space Total
|
3 |
|
Structure
|
Patio(s) |
Building
|
Bathroom Total
|
4 |
|
Bedrooms Above Ground
|
3 |
|
Bedrooms Below Ground
|
1 |
|
Bedrooms Total
|
4 |
|
Age
|
0 To 5 Years |
|
Amenities
|
Fireplace(s) |
|
Appliances
|
Water Heater, Garage Door Opener Remote(s), Dishwasher, Dryer, Garage Door Opener, Hood Fan, Stove, Washer, Refrigerator |
|
Basement Development
|
Finished |
|
Basement Type
|
Full (finished) |
|
Construction Status
|
Insulation Upgraded |
|
Construction Style Attachment
|
Semi-detached |
|
Cooling Type
|
Central Air Conditioning |
|
Fireplace Present
|
Yes |
|
Fireplace Total
|
1 |
|
Foundation Type
|
Concrete |
|
Half Bath Total
|
1 |
|
Heating Fuel
|
Natural Gas |
|
Heating Type
|
Forced Air |
|
Stories Total
|
2 |
|
Size Interior
|
1,500 - 2,000 Ft2 |
|
Type
|
House |
|
Utility Water
|
Municipal Water |
Parking
|
Attached Garage
|
|
|
Garage
|
|
|
Inside Entry
|
|
Land
|
Acreage
|
No |
|
Fence Type
|
Fenced Yard |
|
Land Amenities
|
Public Transit, Park |
|
Landscape Features
|
Landscaped |
|
Sewer
|
Sanitary Sewer |
|
Size Depth
|
94 Ft ,10 In |
|
Size Frontage
|
25 Ft |
|
Size Irregular
|
25 X 94.9 Ft ; 1 |
|
Size Total Text
|
25 X 94.9 Ft ; 1 |
|
Zoning Description
|
Residential |
Rooms
| Level |
Type |
Length |
Width |
Dimensions |
|
Second Level |
Primary Bedroom |
3.73 m |
4.16 m |
3.73 m x 4.16 m |
|
Second Level |
Other |
1 m |
1.4 m |
1 m x 1.4 m |
|
Second Level |
Bathroom |
1.3 m |
1 m |
1.3 m x 1 m |
|
Second Level |
Bedroom |
3.04 m |
3.65 m |
3.04 m x 3.65 m |
|
Second Level |
Bedroom |
3.04 m |
3.65 m |
3.04 m x 3.65 m |
|
Second Level |
Bathroom |
1.4 m |
1 m |
1.4 m x 1 m |
|
Second Level |
Laundry Room |
1 m |
1 m |
1 m x 1 m |
|
Main Level |
Foyer |
1.3 m |
1.2 m |
1.3 m x 1.2 m |
|
Main Level |
Living Room |
3.2 m |
4.11 m |
3.2 m x 4.11 m |
|
Main Level |
Dining Room |
3.2 m |
0.3 m |
3.2 m x 0.3 m |
|
Main Level |
Bathroom |
1 m |
1.2 m |
1 m x 1.2 m |
|
Main Level |
Kitchen |
3.93 m |
2.87 m |
3.93 m x 2.87 m |
https://www.realtor.ca/real-estate/28970787/a-875-contour-street-ottawa-2013-mer-bleuebradley-estatesanderson-park

