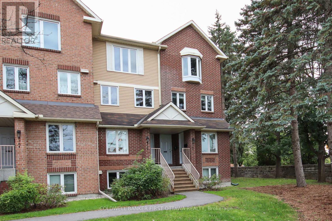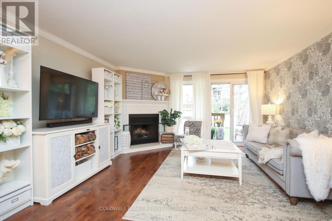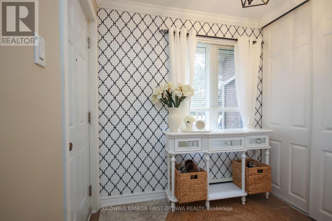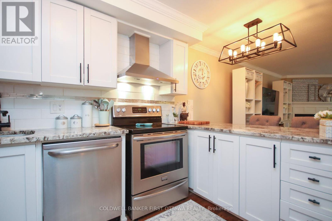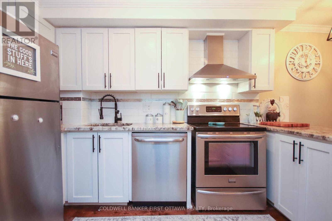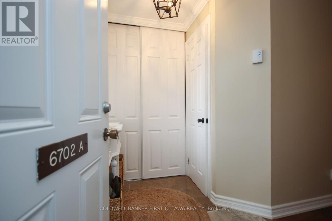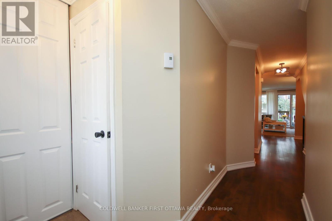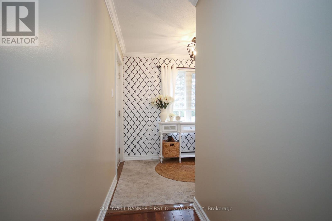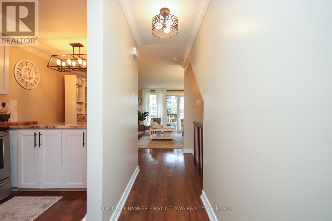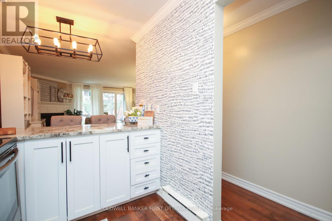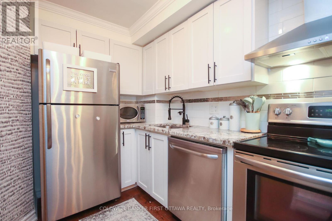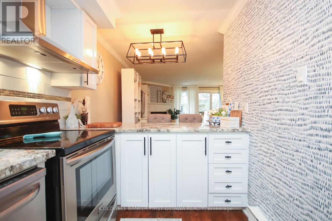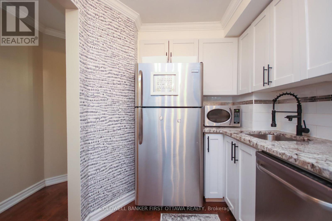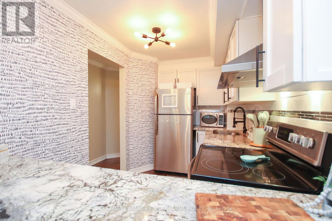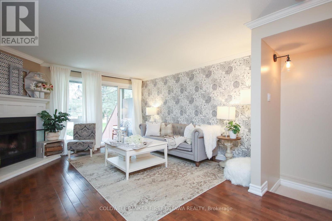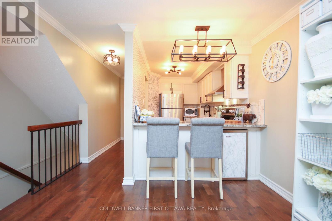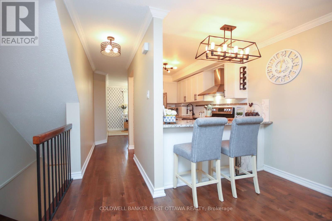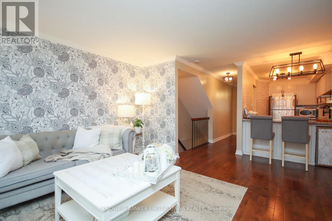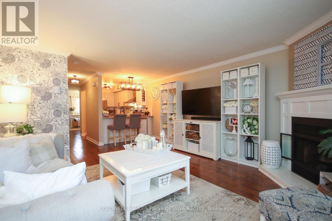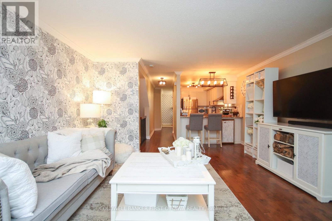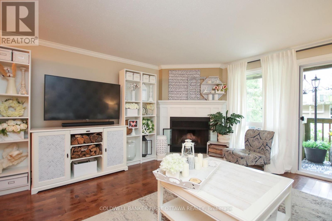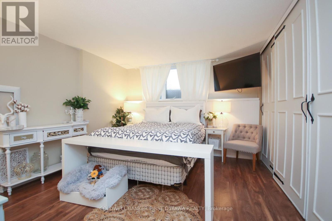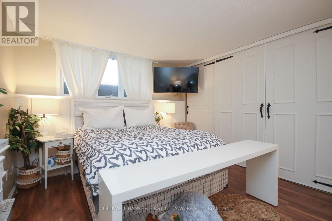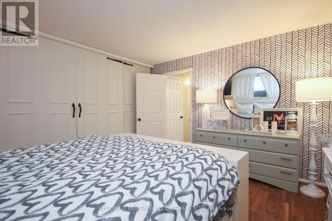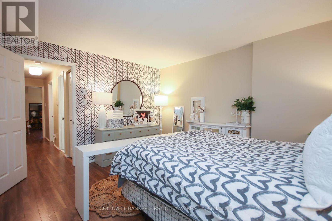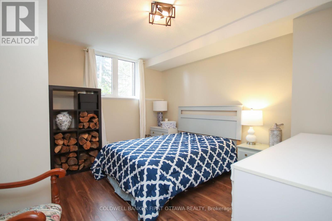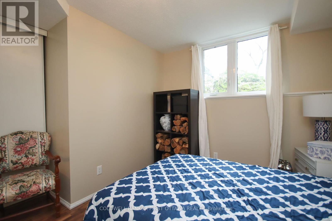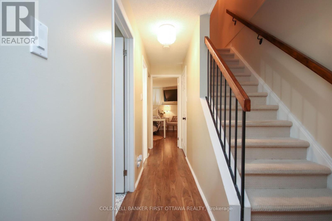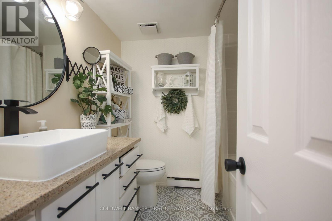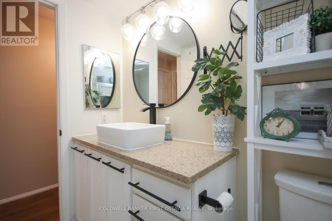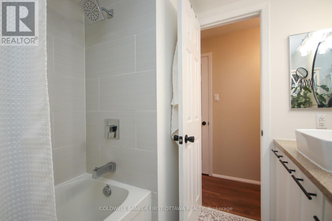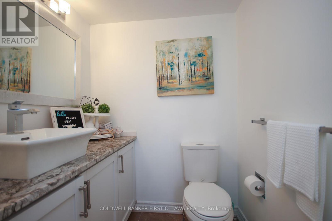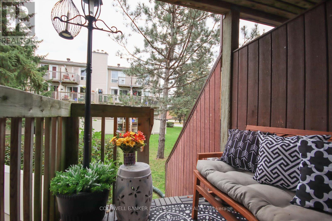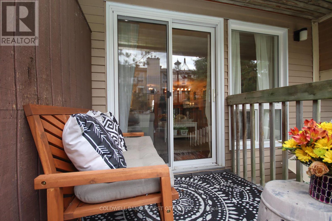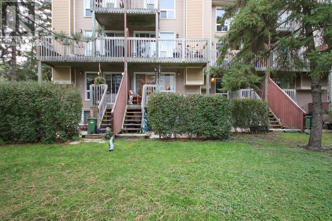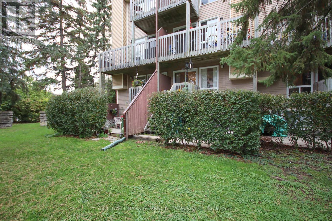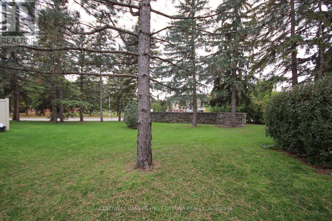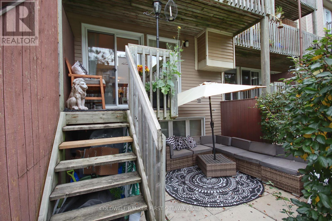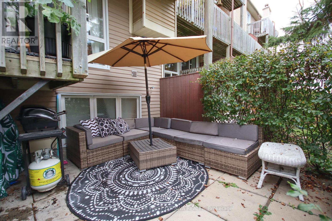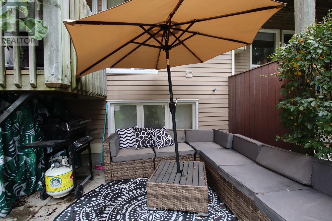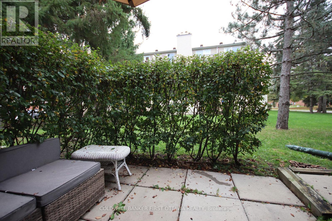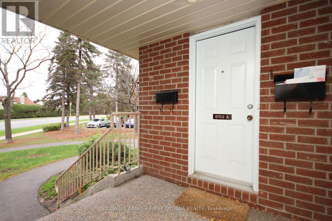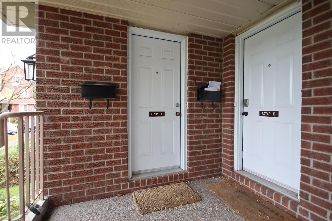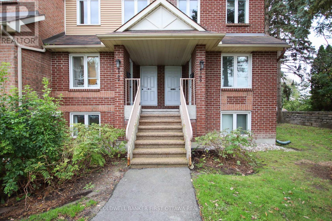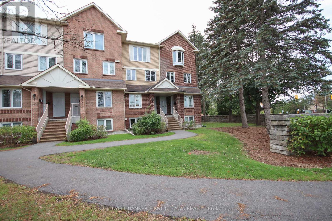A - 6702 Jeanne Darc Boulevard N Ottawa, Ontario K1C 6E9
$374,900Maintenance, Water, Insurance
$473.42 Monthly
Maintenance, Water, Insurance
$473.42 MonthlyLower stacked townhome in fabulous location. This nicely renovated condo unit is steps away from Public Transit, the Ottawa River Bikepath and a mini plaza with Metro, Shoppers, LCBO, etc. Hardwood floors, laminate floor and tile adorn this unit so no carpets. The open concept living & dining room offer a wooden fireplace and back access through the patio door to a small patio. Stainless steel appliances and in unit laundry. The lower level has two generously sized bedrooms and a partially renovated main bathroom. The Primary bedroom features a wall of closets. Condo fees include water consumption, and the hot water tank is owned. Electricity is extra. Presently tenant occupied, tenant may be assumed or notice as per LTB of 2 months minimum for Buyer occupancy. (id:43934)
Property Details
| MLS® Number | X12156949 |
| Property Type | Single Family |
| Community Name | 2003 - Orleans Wood |
| Community Features | Pet Restrictions |
| Features | Flat Site, In Suite Laundry |
| Parking Space Total | 1 |
| Structure | Patio(s) |
Building
| Bathroom Total | 2 |
| Bedrooms Below Ground | 2 |
| Bedrooms Total | 2 |
| Appliances | Water Heater, Blinds, Dishwasher, Dryer, Stove, Washer, Refrigerator |
| Basement Development | Finished |
| Basement Type | N/a (finished) |
| Cooling Type | Window Air Conditioner |
| Exterior Finish | Steel |
| Fireplace Present | Yes |
| Fireplace Total | 1 |
| Foundation Type | Poured Concrete |
| Half Bath Total | 1 |
| Heating Fuel | Wood |
| Heating Type | Baseboard Heaters |
| Size Interior | 500 - 599 Ft2 |
| Type | Row / Townhouse |
Parking
| No Garage |
Land
| Acreage | No |
Rooms
| Level | Type | Length | Width | Dimensions |
|---|---|---|---|---|
| Lower Level | Bedroom | 4.26 m | 4.08 m | 4.26 m x 4.08 m |
| Lower Level | Bedroom 2 | 3.88 m | 3.5 m | 3.88 m x 3.5 m |
| Lower Level | Laundry Room | 2.15 m | 2.03 m | 2.15 m x 2.03 m |
| Main Level | Dining Room | 3.2 m | 2.51 m | 3.2 m x 2.51 m |
| Main Level | Foyer | 2.13 m | 1.67 m | 2.13 m x 1.67 m |
| Main Level | Living Room | 3.45 m | 2.51 m | 3.45 m x 2.51 m |
| Main Level | Kitchen | 3.45 m | 2.51 m | 3.45 m x 2.51 m |
https://www.realtor.ca/real-estate/28331293/a-6702-jeanne-darc-boulevard-n-ottawa-2003-orleans-wood
Contact Us
Contact us for more information

