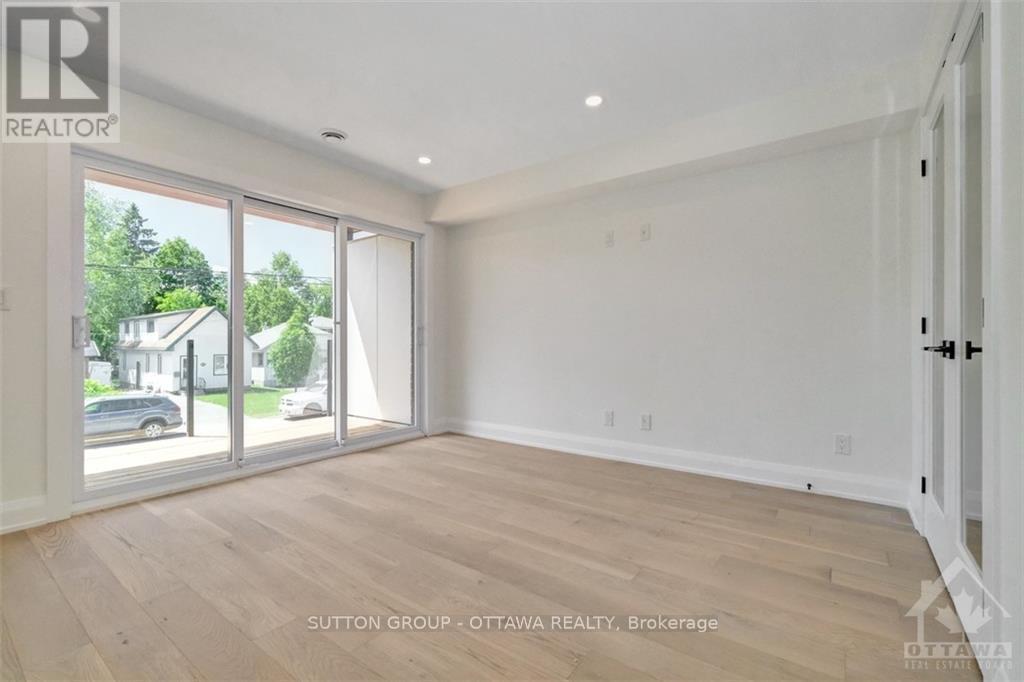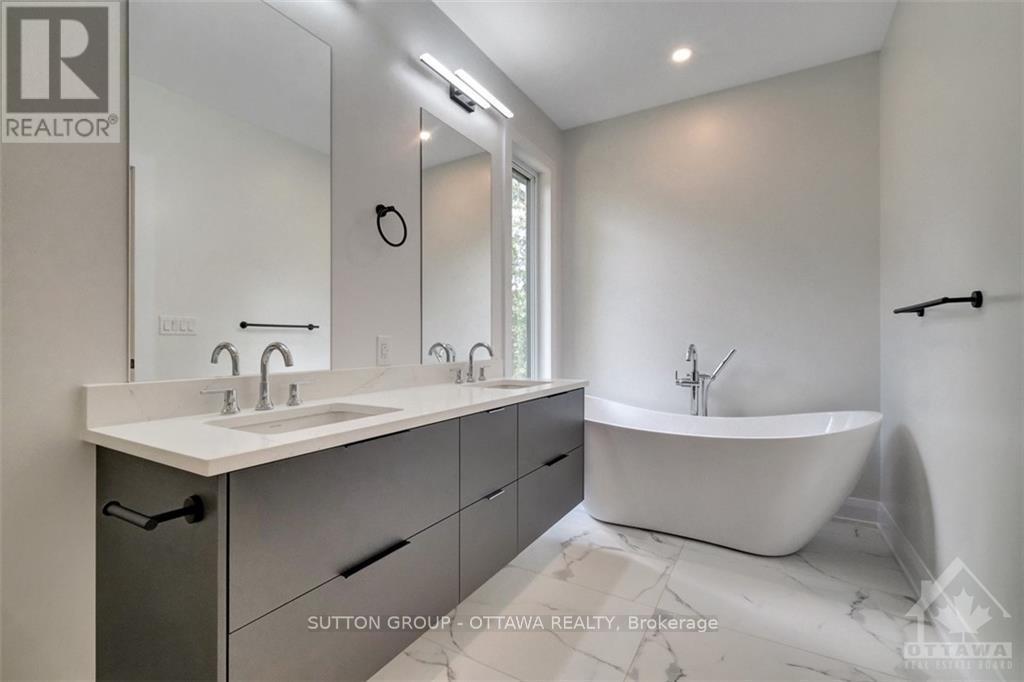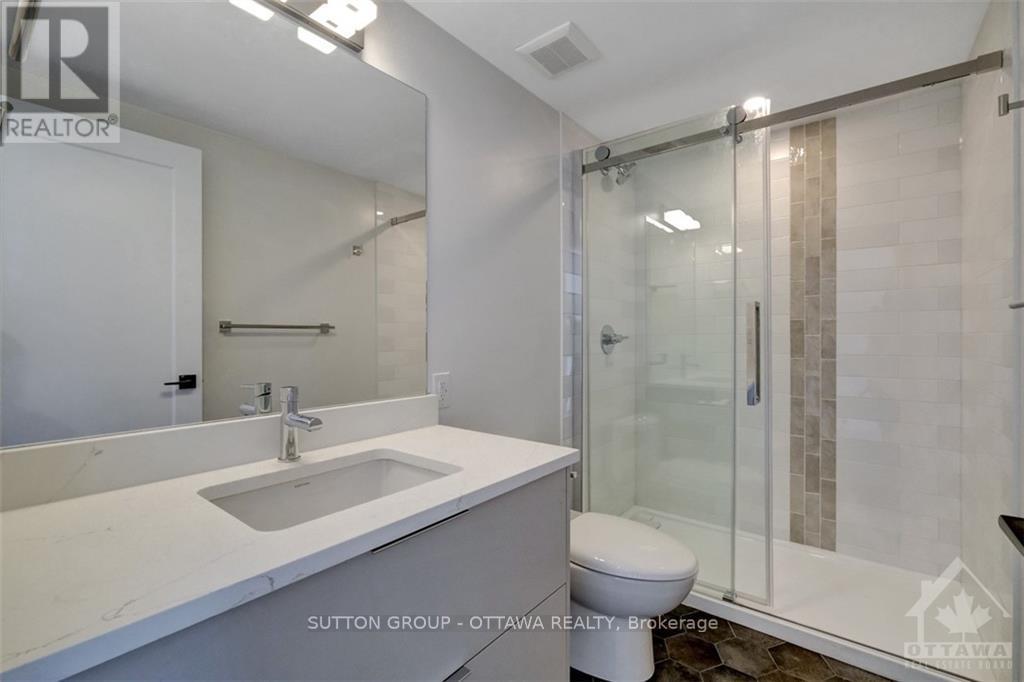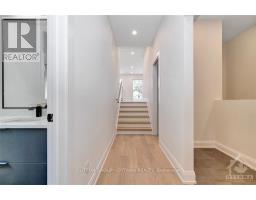4 Bedroom
4 Bathroom
Fireplace
Central Air Conditioning
Forced Air
$5,600 Monthly
LIVE IN LUXURY! Be the first to move in to this 4 bed, 3.5 bath elegant semi-detached home with an abundance of space sparing no modern details. Main floor boasts a formal living room and den/office opening onto front balcony. Open concept back of the home is perfect for entertaining and features chef's kitchen w quartz waterfall island, high-end appliances + walk-in pantry, dining/famly room w gas fireplace. Powder room/mud room lead to one car garage. Upstairs the primary suite offers an oversized walk in closet and spa inspired bathroom w soaker tub and glass shower. Second bedroom also has walk-in + ensuite with two more spacious bedrooms sharing a third full bathroom. Convenient upper level laundry room. Outside enjoy a deck and private fenced yard. Parking for two. Walk to everything Wellington St W has to offer; shopping, cafes, restaurants, parks, yoga and more! Easy access to transit & Hwy 417. Applications must include rental app, Photo ID, credit report, proof of employment, Flooring: Tile, Deposit: 12000, Flooring: Hardwood (id:43934)
Property Details
|
MLS® Number
|
X9520705 |
|
Property Type
|
Single Family |
|
Neigbourhood
|
Westboro |
|
Community Name
|
5003 - Westboro/Hampton Park |
|
AmenitiesNearBy
|
Public Transit, Park |
|
ParkingSpaceTotal
|
2 |
Building
|
BathroomTotal
|
4 |
|
BedroomsAboveGround
|
4 |
|
BedroomsTotal
|
4 |
|
Amenities
|
Fireplace(s) |
|
Appliances
|
Cooktop, Dishwasher, Hood Fan, Microwave, Oven, Refrigerator, Stove, Washer |
|
ConstructionStyleAttachment
|
Semi-detached |
|
CoolingType
|
Central Air Conditioning |
|
ExteriorFinish
|
Brick, Stucco |
|
FireplacePresent
|
Yes |
|
FireplaceTotal
|
1 |
|
HeatingFuel
|
Natural Gas |
|
HeatingType
|
Forced Air |
|
StoriesTotal
|
2 |
|
Type
|
House |
|
UtilityWater
|
Municipal Water |
Parking
Land
|
Acreage
|
No |
|
FenceType
|
Fenced Yard |
|
LandAmenities
|
Public Transit, Park |
|
Sewer
|
Sanitary Sewer |
|
ZoningDescription
|
Residential |
Rooms
| Level |
Type |
Length |
Width |
Dimensions |
|
Second Level |
Bathroom |
2.71 m |
1.49 m |
2.71 m x 1.49 m |
|
Second Level |
Bedroom |
2.74 m |
3.35 m |
2.74 m x 3.35 m |
|
Second Level |
Bedroom |
2.74 m |
3.63 m |
2.74 m x 3.63 m |
|
Second Level |
Bathroom |
2.74 m |
1.49 m |
2.74 m x 1.49 m |
|
Second Level |
Laundry Room |
2.74 m |
1.52 m |
2.74 m x 1.52 m |
|
Second Level |
Primary Bedroom |
3.68 m |
4.59 m |
3.68 m x 4.59 m |
|
Second Level |
Bathroom |
1.85 m |
4.57 m |
1.85 m x 4.57 m |
|
Second Level |
Bedroom |
4.59 m |
2.74 m |
4.59 m x 2.74 m |
|
Main Level |
Living Room |
3.37 m |
3.65 m |
3.37 m x 3.65 m |
|
Main Level |
Office |
2.43 m |
2.13 m |
2.43 m x 2.13 m |
|
Main Level |
Kitchen |
2.69 m |
2.43 m |
2.69 m x 2.43 m |
|
Main Level |
Dining Room |
3.98 m |
4.59 m |
3.98 m x 4.59 m |
|
Main Level |
Family Room |
2.74 m |
4.59 m |
2.74 m x 4.59 m |
|
Main Level |
Bathroom |
1.19 m |
2.13 m |
1.19 m x 2.13 m |
https://www.realtor.ca/real-estate/27477490/a-533-broadhead-avenue-ottawa-5003-westborohampton-park





























































