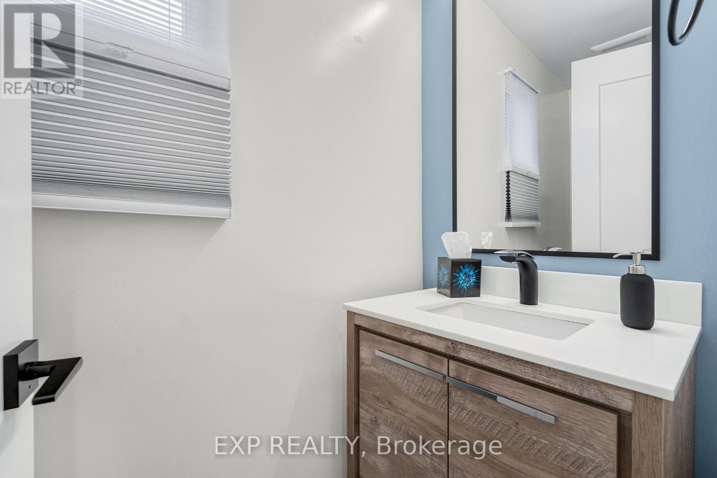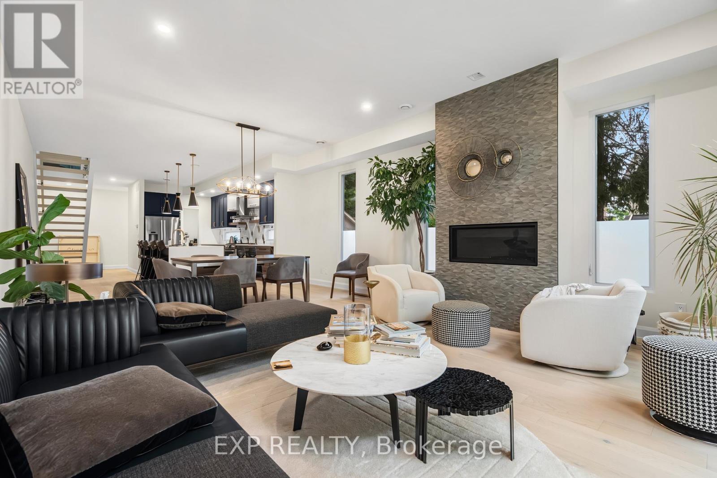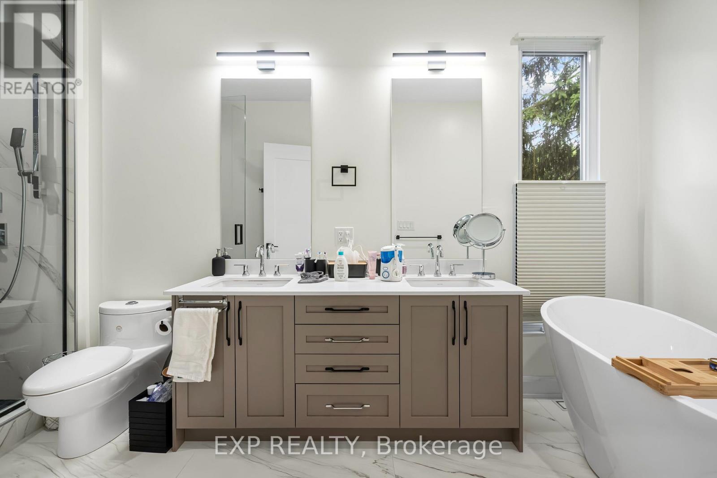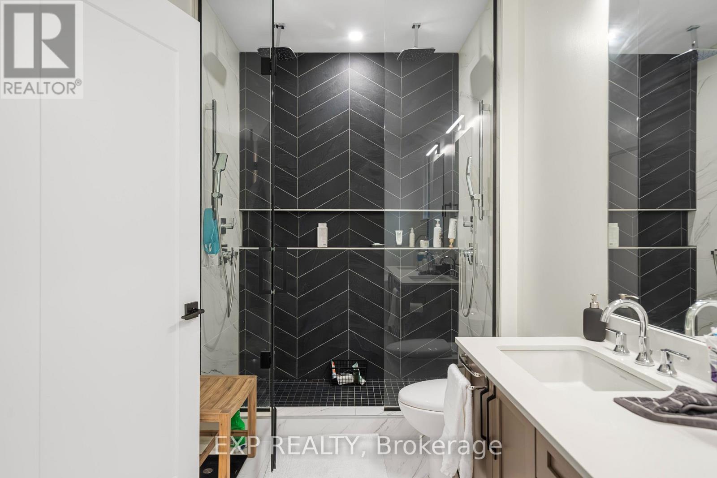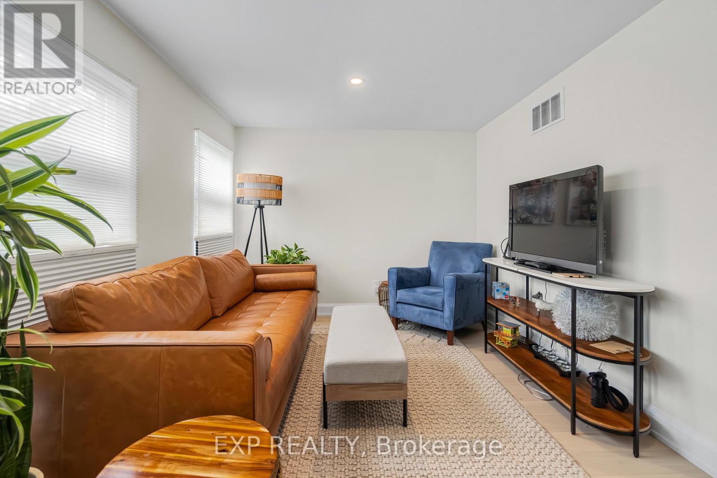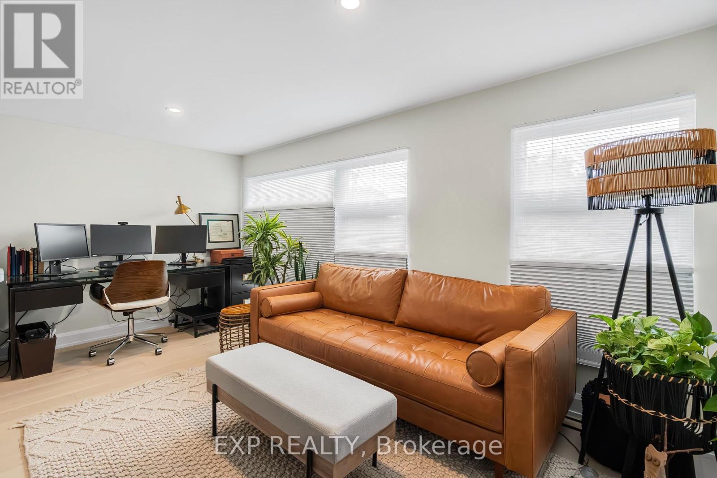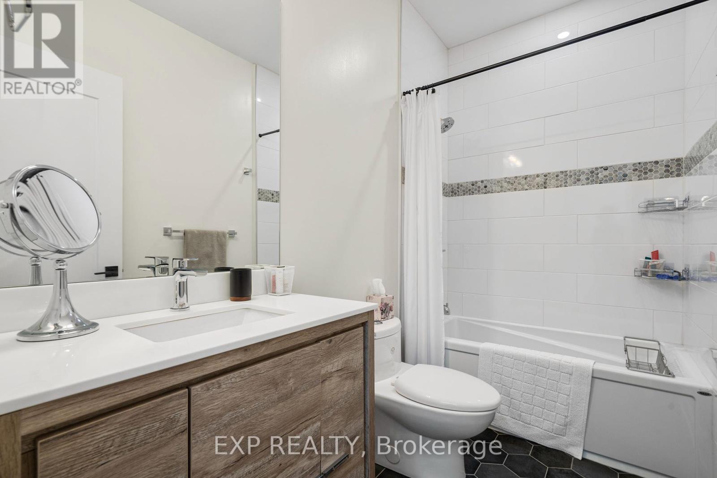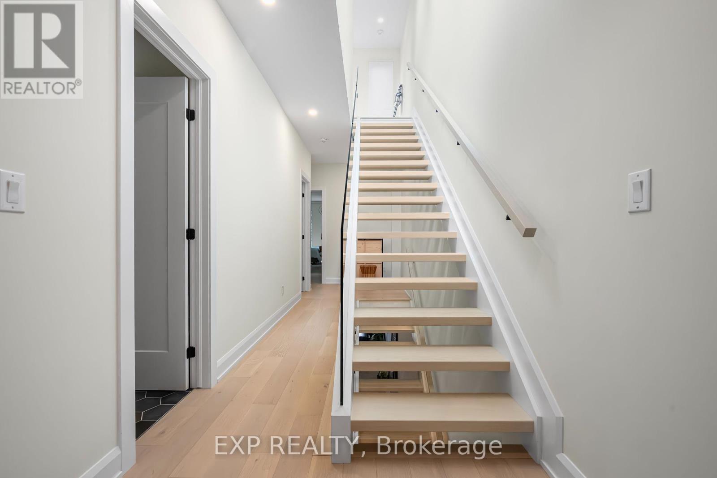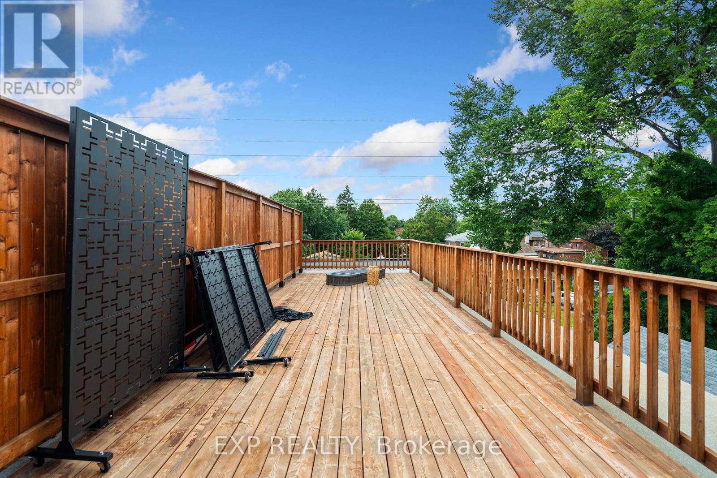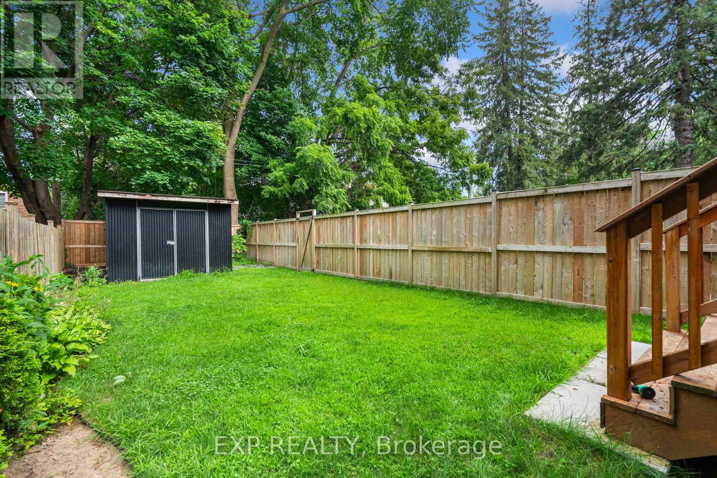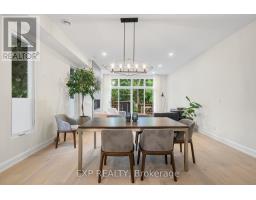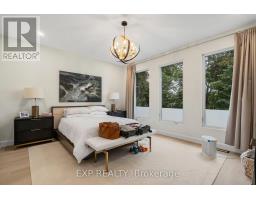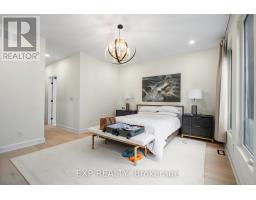4 Bedroom
4 Bathroom
2,500 - 3,000 ft2
Fireplace
Central Air Conditioning
$5,990 Monthly
Discover the perfect blend of luxury and convenience in this exquisitely designed semi-detached home. With 4 spacious bedrooms, 3.5 bathrooms, and approx. 3000 sqft of meticulously crafted living space, this home is ideal for families or professionals needing room to thrive. High-end finishes include wide-plank hardwood, soaring ceilings, and expansive windows that flood the space with natural light. A stunning 1000 sqft rooftop patio, complete with water and natural gas hookups offers the potential for a private hot tub, creating the ultimate outdoor retreat.The main floor features a stylish foyer with custom tiles and designer lighting, leading to a bright formal living room. A versatile den with large windows opens onto a charming balcony, perfect for a home office or reading nook. The mudroom, connected to the garage, sits beside a Mediterranean-inspired powder room.At the heart of the home, an open-concept kitchen boasts an 11ft quartz waterfall island, high-end Bosch appliances, custom cabinetry, and a walk-in pantry. The dining area flows into a cozy family room with a gas fireplace and wall-to-wall patio doors overlooking the backyard.Upstairs, the primary suite is a private oasis with a spacious walk-in closet and a spa-like ensuite featuring a soaking tub, heated floors, and a glass-enclosed rainfall shower. A second bedroom has its own ensuite, while two additional bright bedrooms share a full bath. A well-equipped laundry room with an Electrolux washer/dryer adds to the convenience. A guest suite with an ensuite and large windows completes the level. Enjoy outdoor living in the fully fenced backyard or head up to the rooftop terrace for breathtaking city views.Located steps from Wellington St. Ws shops, cafés, and parks, with easy access to transit, top-rated schools, and Hwy 417, this move-in-ready home offers sophisticated urban living in one of the city's most desirable neighborhoods! (id:43934)
Property Details
|
MLS® Number
|
X12031734 |
|
Property Type
|
Single Family |
|
Community Name
|
5003 - Westboro/Hampton Park |
|
Features
|
In Suite Laundry |
|
Parking Space Total
|
3 |
Building
|
Bathroom Total
|
4 |
|
Bedrooms Above Ground
|
4 |
|
Bedrooms Total
|
4 |
|
Age
|
0 To 5 Years |
|
Appliances
|
Garage Door Opener Remote(s), Water Heater - Tankless, Water Heater |
|
Construction Style Attachment
|
Semi-detached |
|
Cooling Type
|
Central Air Conditioning |
|
Exterior Finish
|
Brick |
|
Fireplace Present
|
Yes |
|
Fireplace Total
|
1 |
|
Foundation Type
|
Poured Concrete |
|
Half Bath Total
|
1 |
|
Stories Total
|
2 |
|
Size Interior
|
2,500 - 3,000 Ft2 |
|
Type
|
House |
|
Utility Water
|
Municipal Water |
Parking
Land
|
Acreage
|
No |
|
Sewer
|
Sanitary Sewer |
|
Size Depth
|
167 Ft ,7 In |
|
Size Frontage
|
20 Ft ,10 In |
|
Size Irregular
|
20.9 X 167.6 Ft |
|
Size Total Text
|
20.9 X 167.6 Ft |
Rooms
| Level |
Type |
Length |
Width |
Dimensions |
|
Second Level |
Bedroom |
2.74 m |
3.63 m |
2.74 m x 3.63 m |
|
Second Level |
Primary Bedroom |
4.47 m |
3.81 m |
4.47 m x 3.81 m |
|
Second Level |
Bedroom |
3.04 m |
4.47 m |
3.04 m x 4.47 m |
|
Second Level |
Bathroom |
1.85 m |
4.57 m |
1.85 m x 4.57 m |
|
Second Level |
Bathroom |
2.71 m |
1.49 m |
2.71 m x 1.49 m |
|
Second Level |
Bedroom |
2.74 m |
3.35 m |
2.74 m x 3.35 m |
|
Main Level |
Living Room |
3.88 m |
3.53 m |
3.88 m x 3.53 m |
|
Main Level |
Office |
2.28 m |
2.46 m |
2.28 m x 2.46 m |
|
Main Level |
Kitchen |
2.74 m |
4.57 m |
2.74 m x 4.57 m |
|
Main Level |
Family Room |
9.75 m |
4.72 m |
9.75 m x 4.72 m |
|
Main Level |
Bathroom |
1.19 m |
2.13 m |
1.19 m x 2.13 m |
Utilities
https://www.realtor.ca/real-estate/28051467/a-527-broadhead-avenue-ottawa-5003-westborohampton-park










