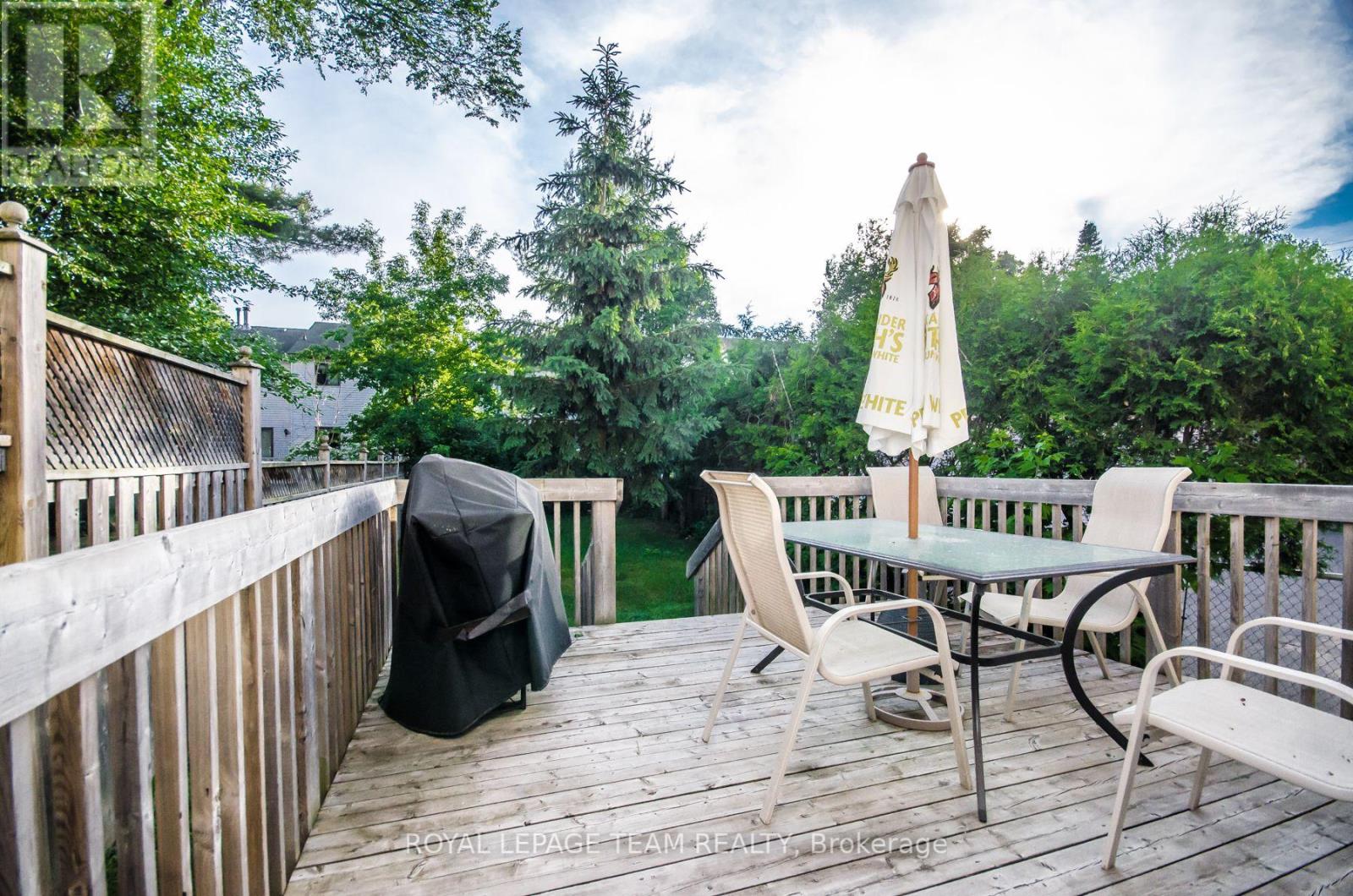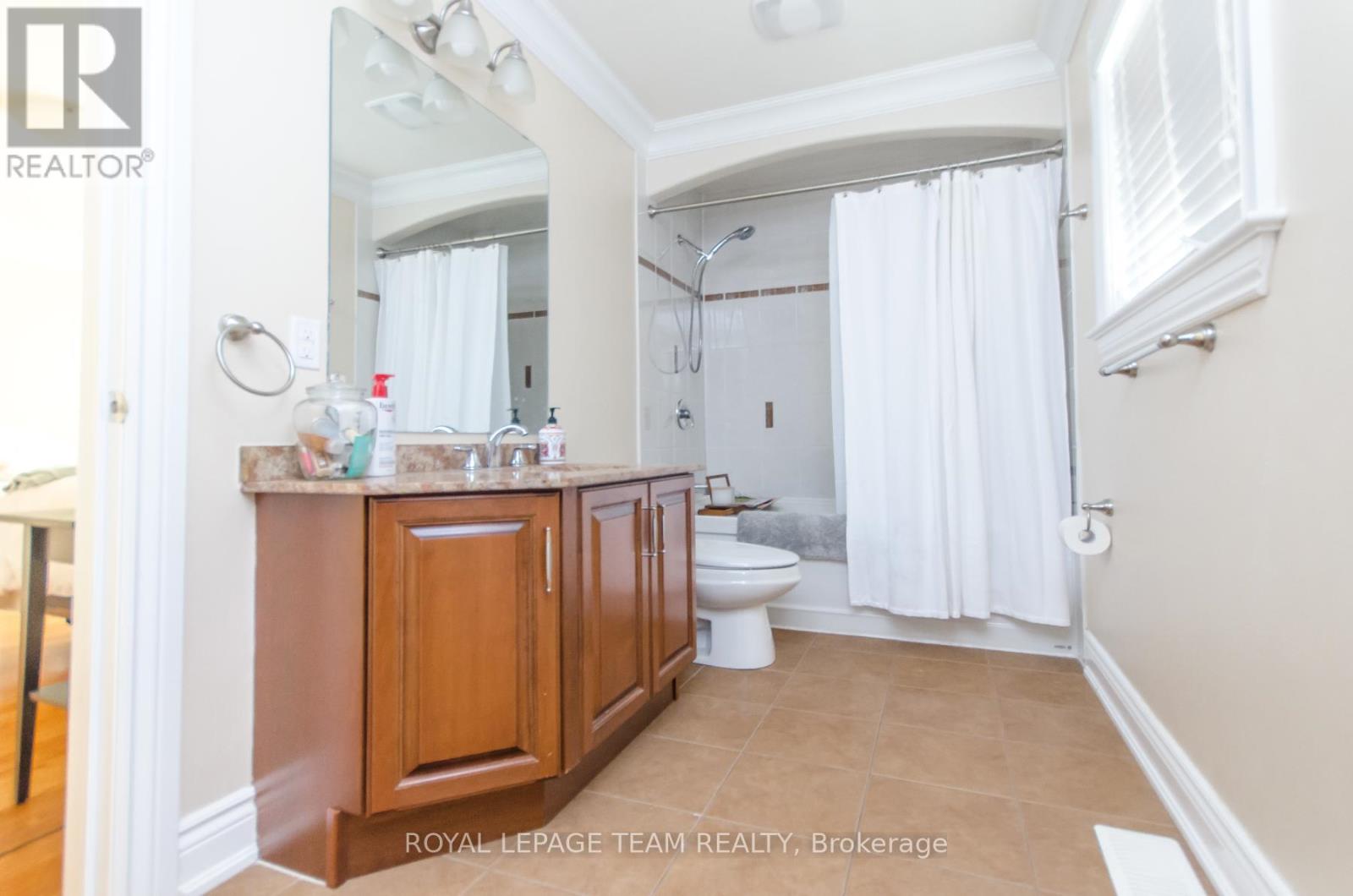3 Bedroom
3 Bathroom
Fireplace
Central Air Conditioning
Forced Air
$3,200 Monthly
524 Hilson Ave #A, a two-storey brick semi-detached rental will be available starting May 1st, 2025, in the Westboro/Hampton Park area. This property features: 3 bedrooms, and 3 bathrooms, plus a sitting/den, traditional finishes, including hardwood and ceramic flooring, a garage with inside entry, a Jack and Jill bathroom shared by the 2nd and 3rd bedrooms, and a fenced rear yard. Parking is available in the garage for 1 vehicle, along with space for 2 more on the surfaced laneway(shared laneway with #B). Please note that the basement is rented out to another tenant and has private access; only the main and second floors are available for rent. The location is within walking distance of Hampton Park Plaza, Real Canadian Superstore, and public transit. The tenant will be responsible for snow removal, lawn maintenance, and 50% of the water bill, which the landlord will bill bi-monthly. Deposit $6,400. Heating costs for 2024 are $ $871. (information provided by tenant). Some storage space in the basement by the furnace. (id:43934)
Property Details
|
MLS® Number
|
X11982846 |
|
Property Type
|
Single Family |
|
Community Name
|
5003 - Westboro/Hampton Park |
|
Amenities Near By
|
Park, Public Transit |
|
Easement
|
None |
|
Features
|
Carpet Free |
|
Parking Space Total
|
3 |
|
Structure
|
Deck |
Building
|
Bathroom Total
|
3 |
|
Bedrooms Above Ground
|
3 |
|
Bedrooms Total
|
3 |
|
Amenities
|
Separate Heating Controls, Separate Electricity Meters |
|
Appliances
|
Blinds, Dishwasher, Dryer, Refrigerator, Stove, Washer |
|
Construction Style Attachment
|
Semi-detached |
|
Cooling Type
|
Central Air Conditioning |
|
Exterior Finish
|
Brick |
|
Fire Protection
|
Smoke Detectors |
|
Fireplace Present
|
Yes |
|
Fireplace Total
|
1 |
|
Flooring Type
|
Hardwood, Ceramic |
|
Foundation Type
|
Poured Concrete |
|
Half Bath Total
|
1 |
|
Heating Fuel
|
Natural Gas |
|
Heating Type
|
Forced Air |
|
Stories Total
|
2 |
|
Type
|
House |
|
Utility Water
|
Municipal Water |
Parking
|
Garage
|
|
|
Tandem
|
|
|
Inside Entry
|
|
Land
|
Access Type
|
Public Road |
|
Acreage
|
No |
|
Fence Type
|
Partially Fenced |
|
Land Amenities
|
Park, Public Transit |
|
Sewer
|
Sanitary Sewer |
|
Size Depth
|
157 Ft ,7 In |
|
Size Frontage
|
50 Ft |
|
Size Irregular
|
50 X 157.66 Ft |
|
Size Total Text
|
50 X 157.66 Ft |
Rooms
| Level |
Type |
Length |
Width |
Dimensions |
|
Second Level |
Bathroom |
|
|
Measurements not available |
|
Second Level |
Primary Bedroom |
5.43 m |
3.65 m |
5.43 m x 3.65 m |
|
Second Level |
Sitting Room |
3.35 m |
1.82 m |
3.35 m x 1.82 m |
|
Second Level |
Bedroom 2 |
3.91 m |
3.5 m |
3.91 m x 3.5 m |
|
Second Level |
Bedroom 3 |
4.57 m |
4.26 m |
4.57 m x 4.26 m |
|
Second Level |
Laundry Room |
|
|
Measurements not available |
|
Second Level |
Bathroom |
|
|
Measurements not available |
|
Main Level |
Living Room |
5.94 m |
4.57 m |
5.94 m x 4.57 m |
|
Main Level |
Kitchen |
4.57 m |
3.35 m |
4.57 m x 3.35 m |
|
Main Level |
Dining Room |
4.57 m |
2.74 m |
4.57 m x 2.74 m |
|
Main Level |
Bathroom |
|
|
Measurements not available |
Utilities
|
Cable
|
Available |
|
Sewer
|
Available |
https://www.realtor.ca/real-estate/27939690/a-524-hilson-avenue-w-ottawa-5003-westborohampton-park



































