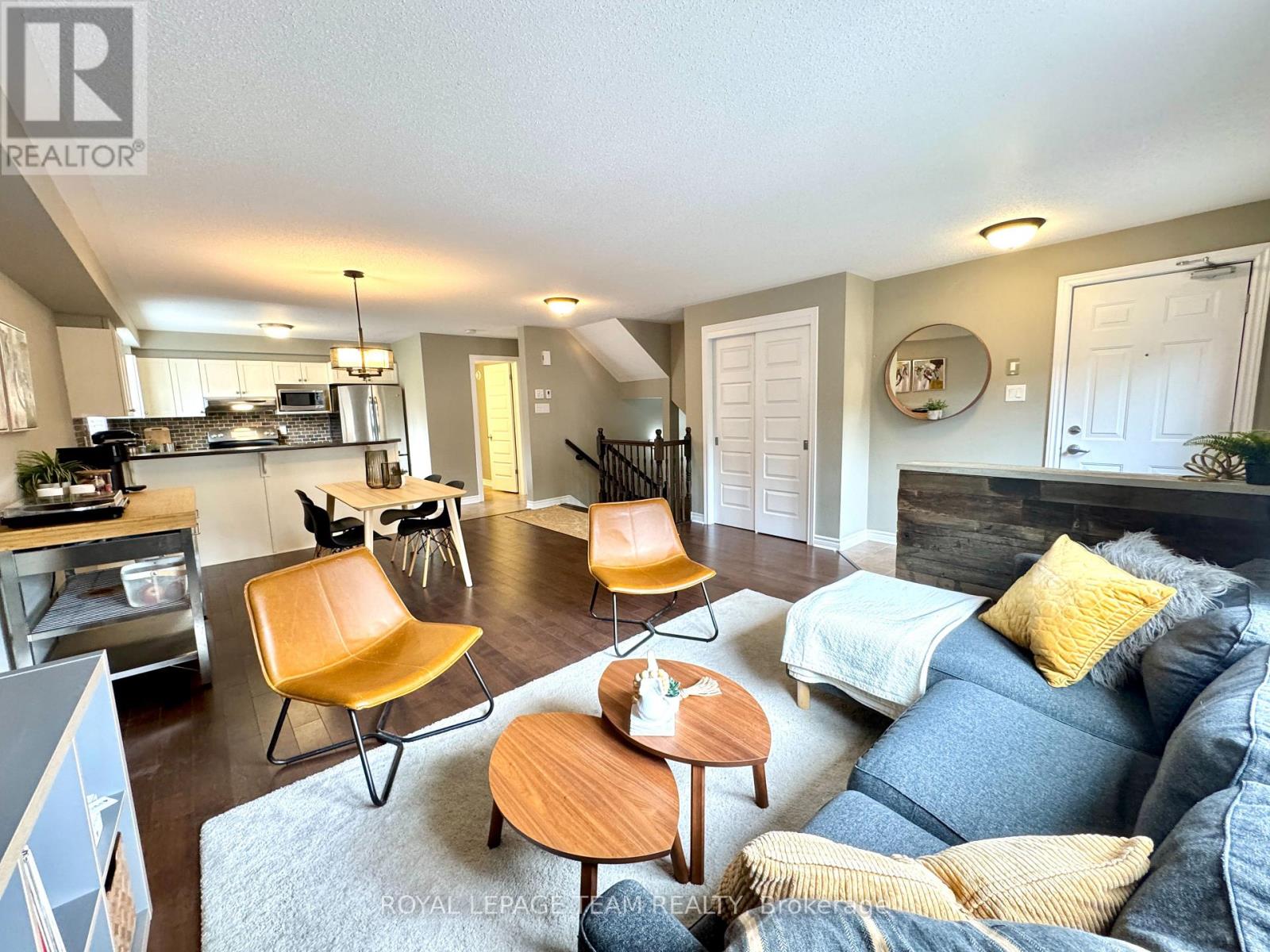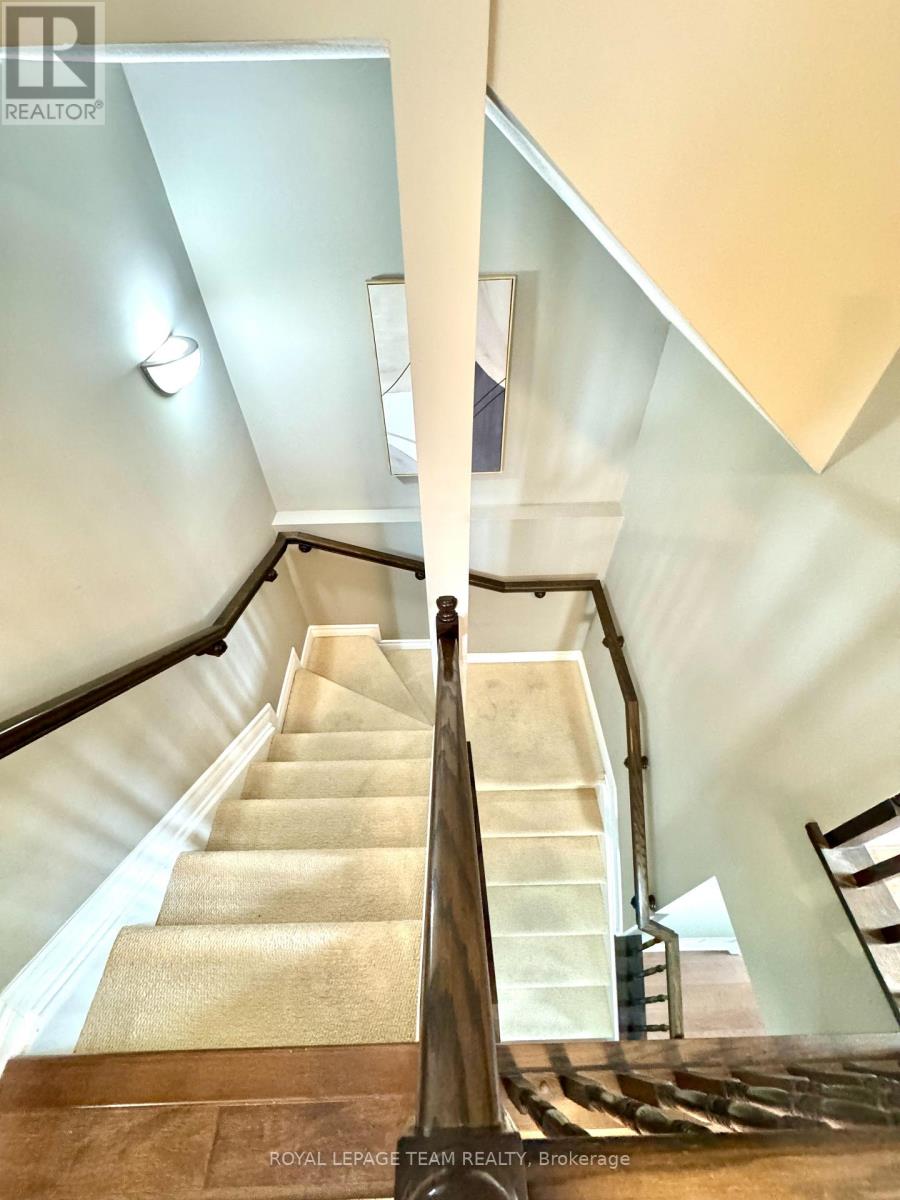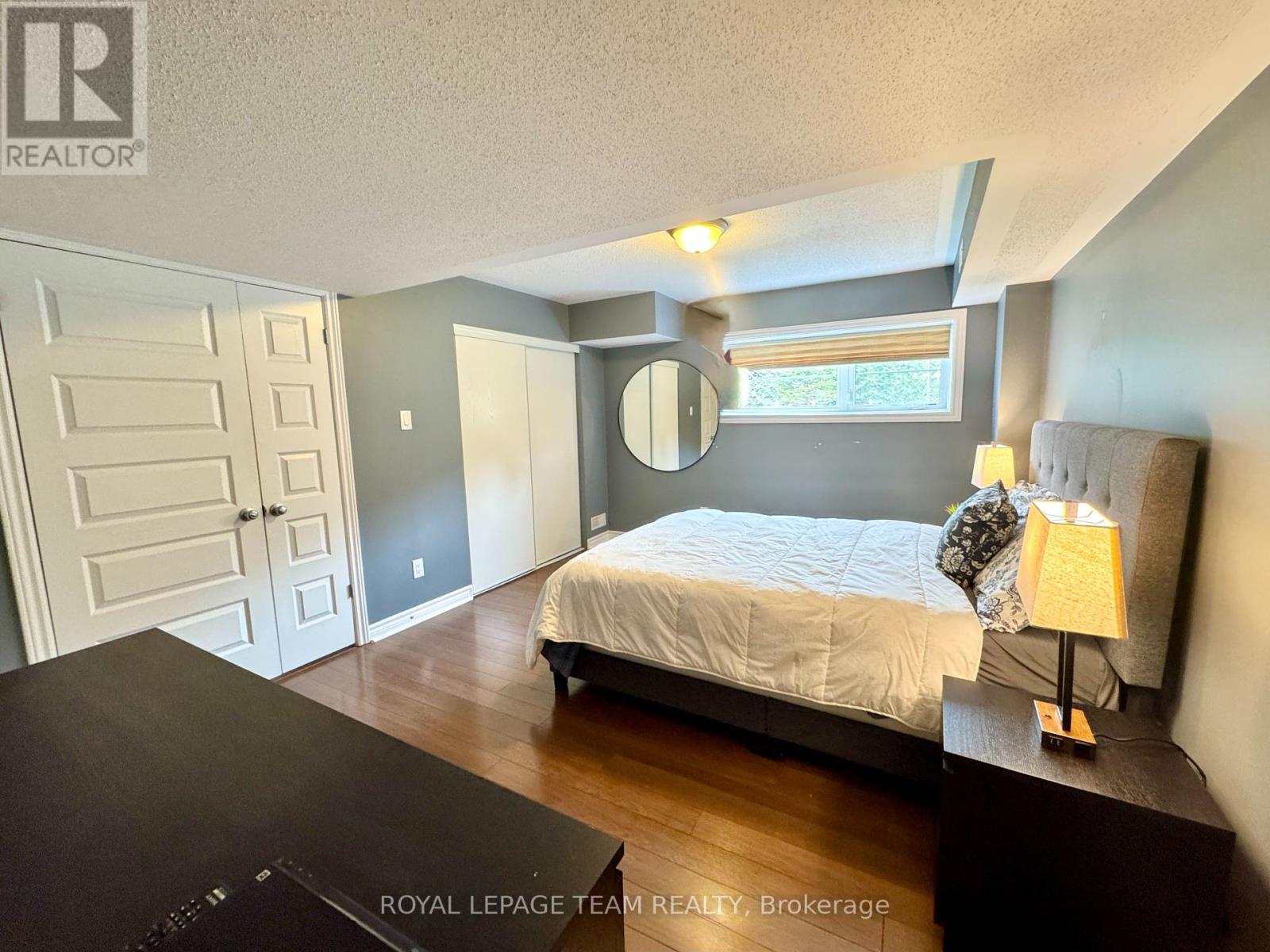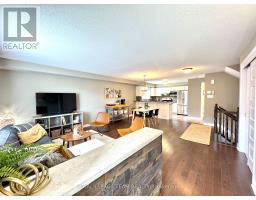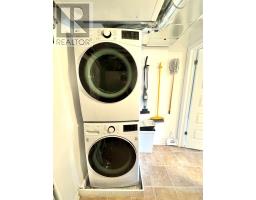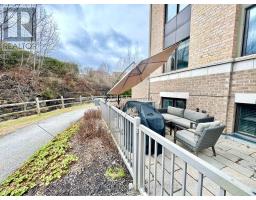A - 297 Titanium Private Ottawa, Ontario K1C 0A5
$429,900Maintenance, Insurance, Parking, Common Area Maintenance
$640 Monthly
Maintenance, Insurance, Parking, Common Area Maintenance
$640 MonthlyQuarry Glen Community at its Finest - Not your Typical Condo ...This Secluded End Unit w/ Private Huge Terrace / Patio over looking Quarry Wall - Rare Find with this True 3Bedroom Unit with 2 Parking Spaces (1 heated indoor + 1 exterior) - Enjoy Peace & Tranquility on your very Own Private Patio with Space for Entertaining and BBQing - Don't Worry about Peering Eyes ... No Units in front or to the Side ...Just Lush Greenspace & the Stone Quarry RockFace !!! The Open Concept Layout is sure to please with Loads of Natural Light Flooding the entire Space. Lovely Kitchen with Stainless Appliances, Bar Top Island & Extra Side Window above Dble Sink - Main Floor Powder Bath, Laundry & Storage complete this level. Primary suite has loads of closets, Full Ensuite Bath & Oversized Window looking out onto Greenspace - 2 additional bedrooms for kids, guests or home office Plus a Full Bath! All Appliances + C/Air Included! Superb location minutes to Place d'Olreans (Park&Ride) & soon to come LRT transit line, walking & biking paths, Ottawa River & Petrie Island - Well Run Condo Corp - Pets Welcomed - Dont Wait to Call this Your New HOME (id:43934)
Property Details
| MLS® Number | X12099533 |
| Property Type | Single Family |
| Community Name | 2005 - Convent Glen North |
| Amenities Near By | Public Transit |
| Community Features | Pet Restrictions |
| Equipment Type | Water Heater - Gas |
| Features | Cul-de-sac, Backs On Greenbelt, Conservation/green Belt, In Suite Laundry |
| Parking Space Total | 2 |
| Rental Equipment Type | Water Heater - Gas |
| Structure | Patio(s) |
Building
| Bathroom Total | 3 |
| Bedrooms Above Ground | 3 |
| Bedrooms Total | 3 |
| Amenities | Visitor Parking |
| Appliances | Dishwasher, Dryer, Hood Fan, Stove, Washer, Window Coverings, Refrigerator |
| Cooling Type | Central Air Conditioning |
| Exterior Finish | Brick |
| Half Bath Total | 1 |
| Heating Fuel | Natural Gas |
| Heating Type | Forced Air |
| Size Interior | 1,000 - 1,199 Ft2 |
| Type | Row / Townhouse |
Parking
| Underground | |
| Garage | |
| Covered |
Land
| Acreage | No |
| Land Amenities | Public Transit |
Rooms
| Level | Type | Length | Width | Dimensions |
|---|---|---|---|---|
| Lower Level | Bathroom | Measurements not available | ||
| Lower Level | Primary Bedroom | 4.41 m | 3.65 m | 4.41 m x 3.65 m |
| Lower Level | Bathroom | Measurements not available | ||
| Lower Level | Bedroom 2 | 3.2 m | 2.89 m | 3.2 m x 2.89 m |
| Lower Level | Bedroom 3 | 3.2 m | 2.74 m | 3.2 m x 2.74 m |
| Main Level | Foyer | 2.43 m | 1.52 m | 2.43 m x 1.52 m |
| Main Level | Great Room | 6.4 m | 4.26 m | 6.4 m x 4.26 m |
| Main Level | Kitchen | 3.2 m | 3.04 m | 3.2 m x 3.04 m |
| Main Level | Laundry Room | 2.74 m | 1.82 m | 2.74 m x 1.82 m |
| Main Level | Utility Room | 2.74 m | 1.82 m | 2.74 m x 1.82 m |
https://www.realtor.ca/real-estate/28205166/a-297-titanium-private-ottawa-2005-convent-glen-north
Contact Us
Contact us for more information






