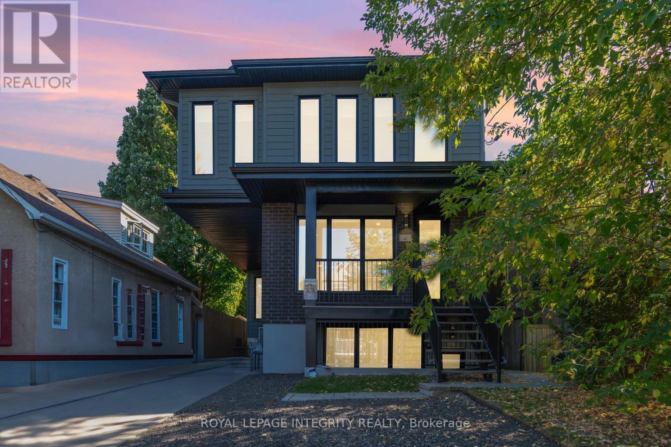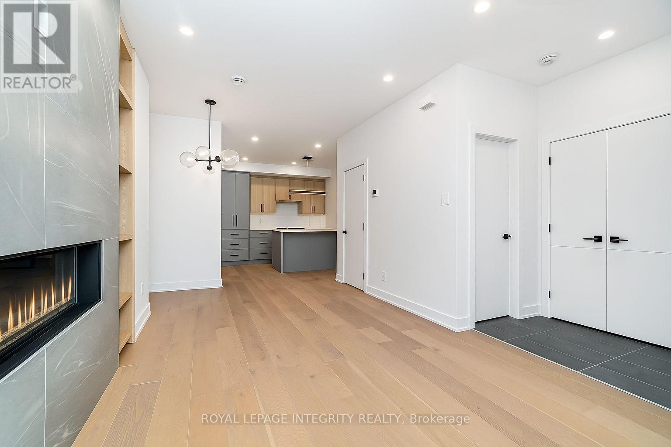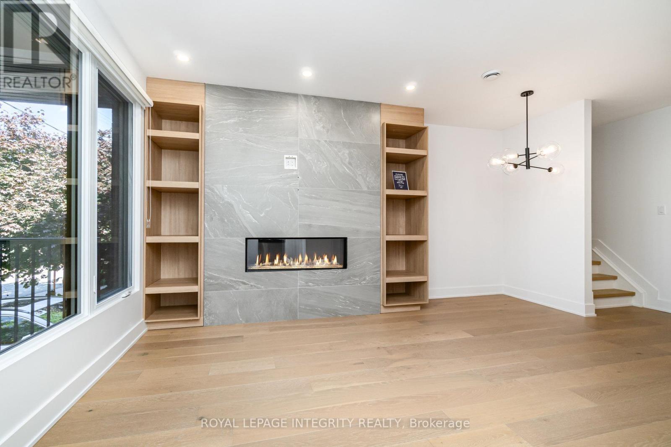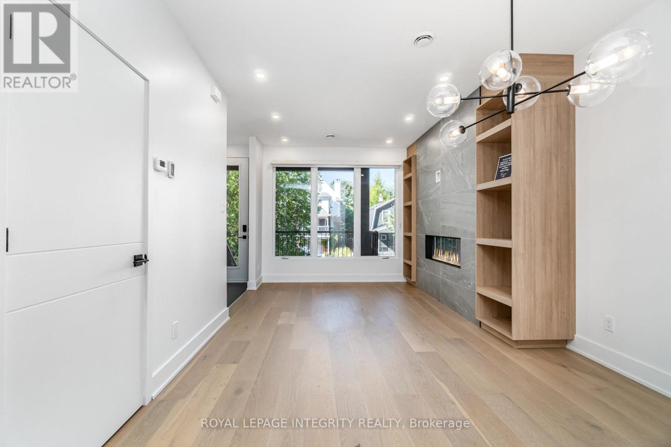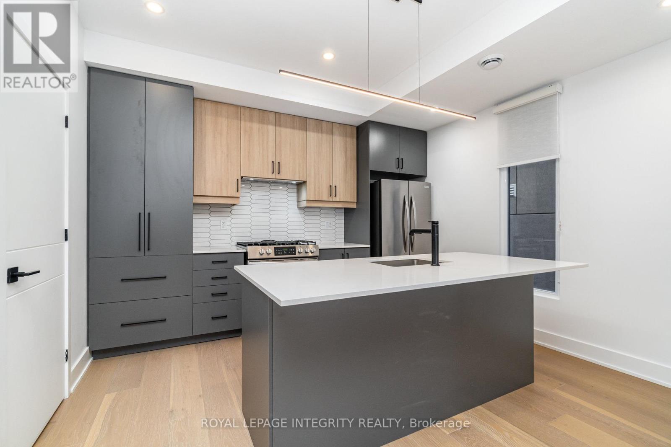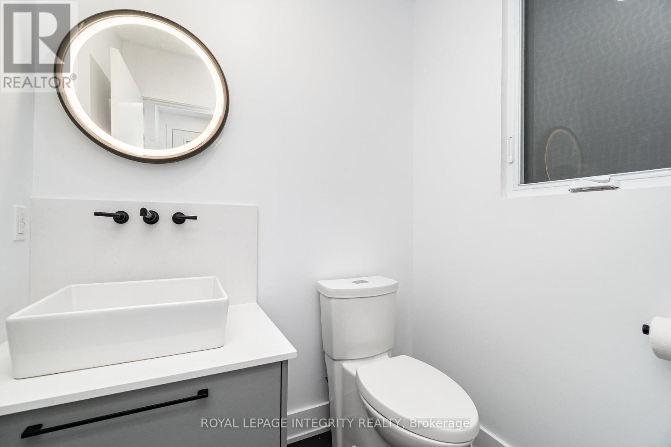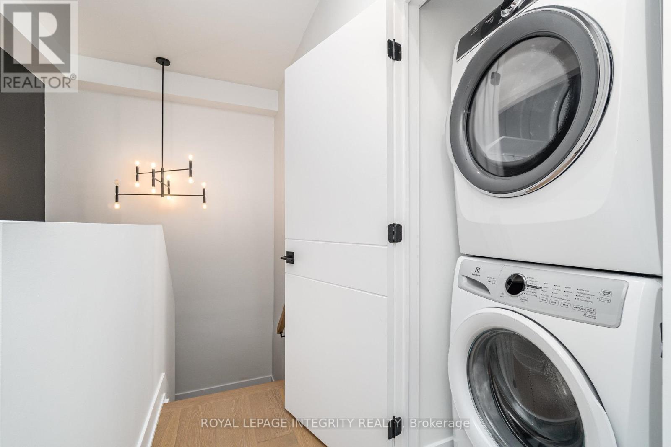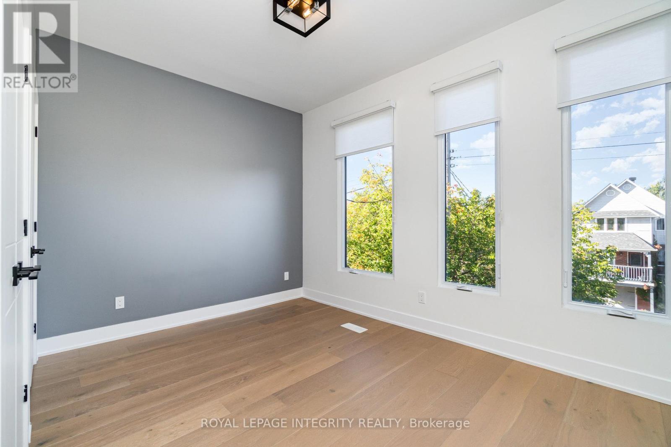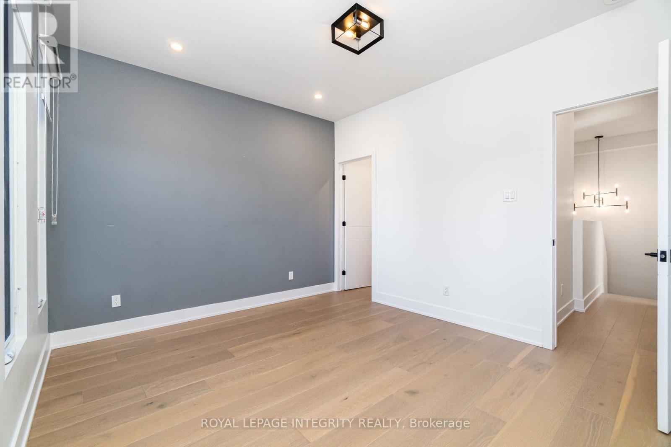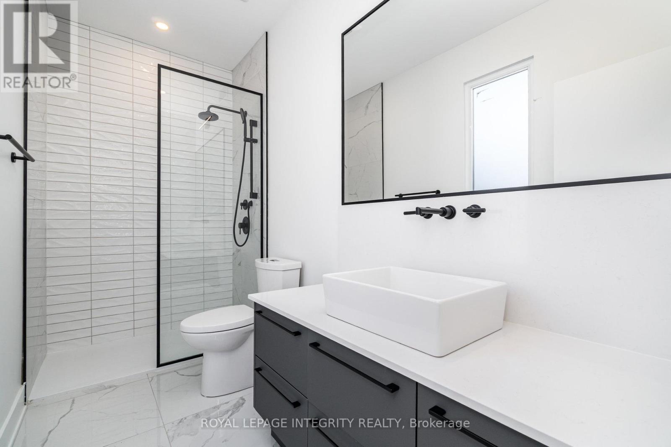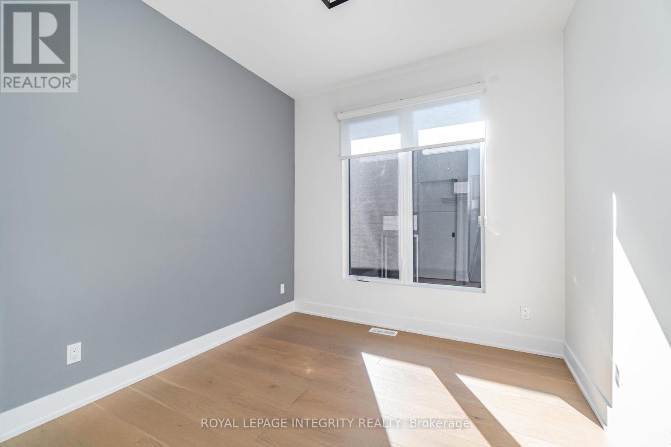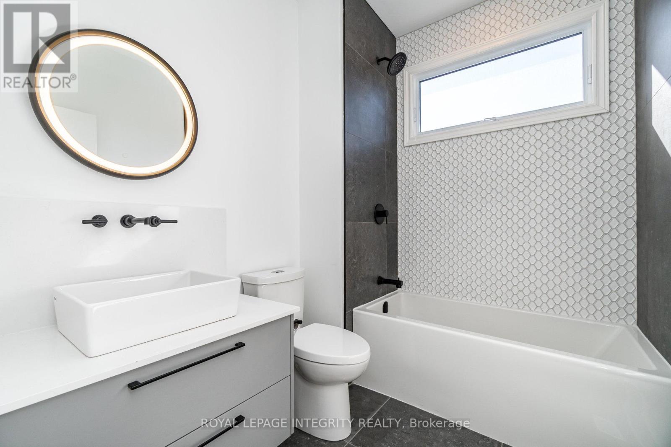3 Bedroom
3 Bathroom
2,500 - 3,000 ft2
Fireplace
Central Air Conditioning
Forced Air
$3,750 Monthly
Located in the heart of Westboro, 284 Dovercourt Avenue offers modern living with 3 bedrooms, 2.5 bathrooms, soaring ceilings, hardwood floors, and expansive windows that fill each home with light. The open-concept main floor includes a gas fireplace with custom built-ins, a chefs kitchen with quartz countertops, stainless steel appliances, a large island, and a walk-in pantry, plus a powder bath. Upstairs, the primary suite features a walk-in closet and ensuite, along with two additional bedrooms, a full bathroom, and laundry. One parking space is included. Steps from schools, trails, Westboro Beach, shops, cafés, restaurants, and transit, this address combines comfort, style, and an unbeatable location. (id:43934)
Property Details
|
MLS® Number
|
X12439640 |
|
Property Type
|
Multi-family |
|
Neigbourhood
|
Westboro |
|
Community Name
|
5003 - Westboro/Hampton Park |
|
Features
|
Carpet Free |
|
Parking Space Total
|
1 |
Building
|
Bathroom Total
|
3 |
|
Bedrooms Above Ground
|
3 |
|
Bedrooms Total
|
3 |
|
Amenities
|
Fireplace(s) |
|
Appliances
|
Dishwasher, Dryer, Stove, Washer, Refrigerator |
|
Basement Type
|
None |
|
Cooling Type
|
Central Air Conditioning |
|
Exterior Finish
|
Brick, Vinyl Siding |
|
Fireplace Present
|
Yes |
|
Foundation Type
|
Poured Concrete |
|
Half Bath Total
|
1 |
|
Heating Fuel
|
Natural Gas |
|
Heating Type
|
Forced Air |
|
Stories Total
|
2 |
|
Size Interior
|
2,500 - 3,000 Ft2 |
|
Type
|
Fourplex |
|
Utility Water
|
Municipal Water |
Parking
Land
|
Acreage
|
No |
|
Sewer
|
Sanitary Sewer |
|
Size Depth
|
102 Ft |
|
Size Frontage
|
34 Ft |
|
Size Irregular
|
34 X 102 Ft |
|
Size Total Text
|
34 X 102 Ft |
https://www.realtor.ca/real-estate/28940173/a-284-dovercourt-avenue-ottawa-5003-westborohampton-park

