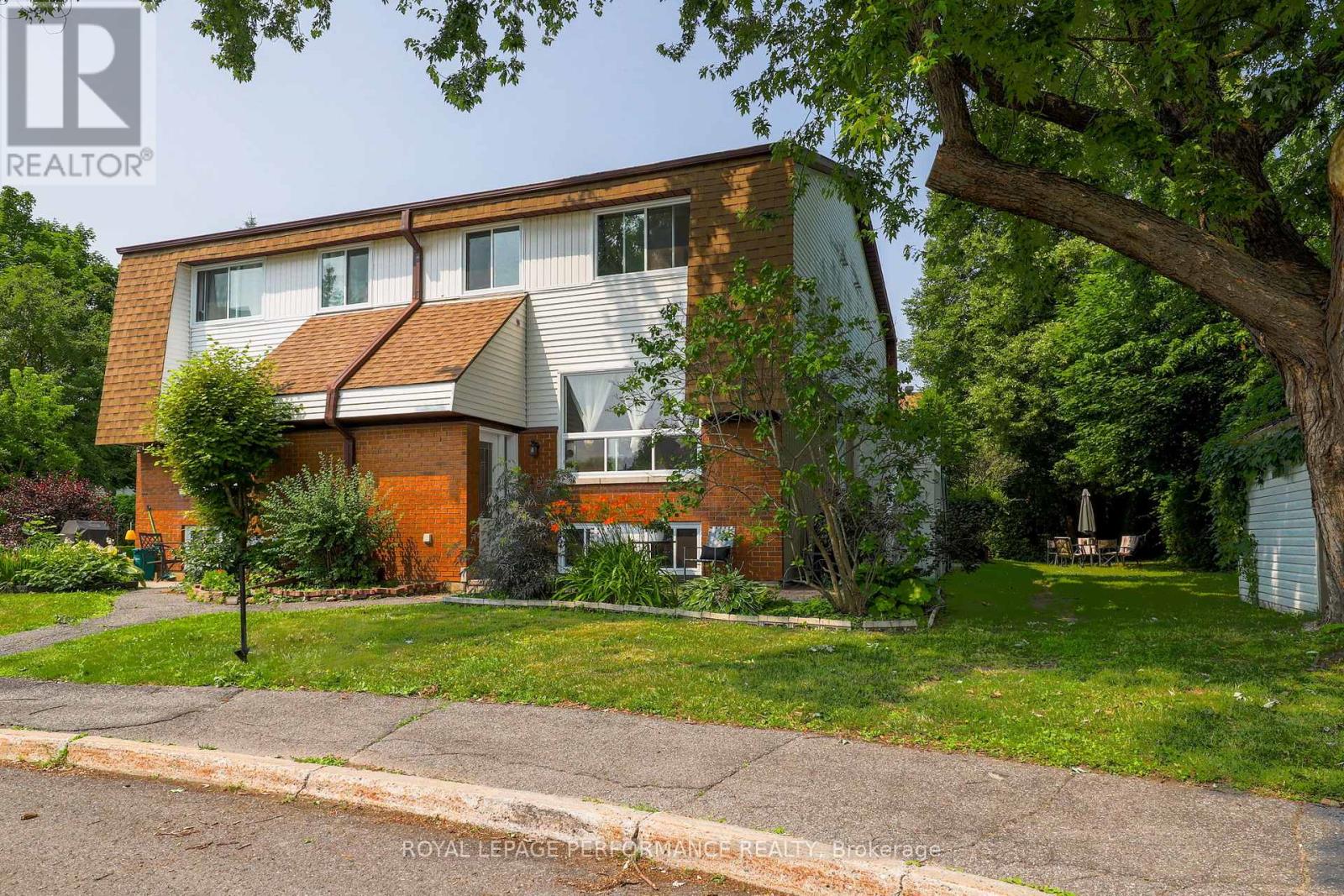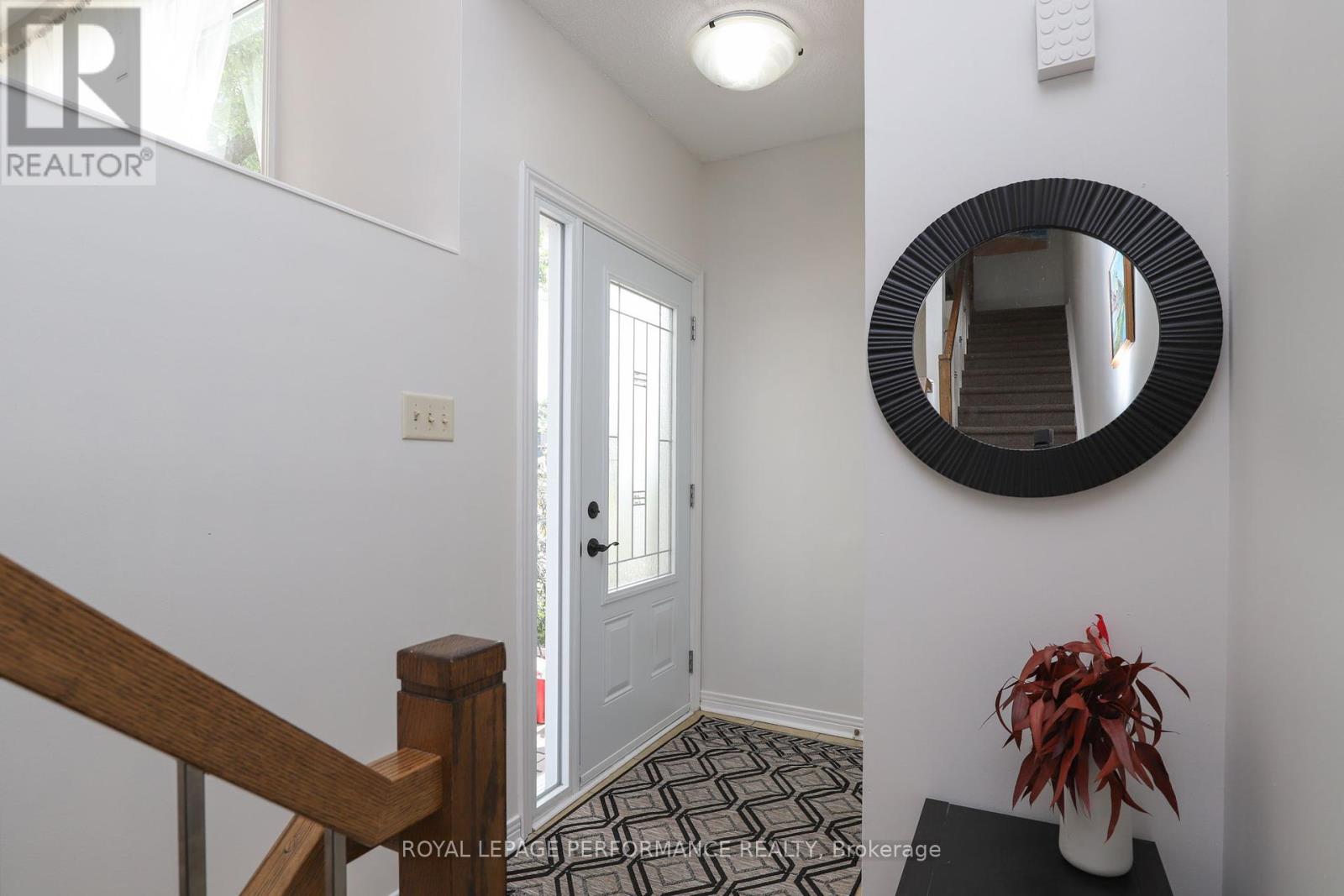A - 2 Lovell Lane Ottawa, Ontario K2H 9B6
$369,900Maintenance, Common Area Maintenance, Parking, Water
$570.26 Monthly
Maintenance, Common Area Maintenance, Parking, Water
$570.26 MonthlyA true "End Unit" semi-detached home with the benefits of worry-free condo living...Welcome to 2ALovell Lane. In the heart of Bells Corners and all the conveniences this neighbourhood has to offer, from shopping, restaurants, scenic hiking trails and the future Moodie LRT. Much more space than you'd expect with a large bright living room, an adjacent dining room and an updated kitchen. An oversized pantry can even accommodate small appliances to tuck away when not in use. You'll find two good-sized bedrooms and a full, updated bathroom upstairs. The basement enhances the versatility of this home, as the main room can be used as a guest room, family room, or a bright and airy office. And don't forget the storage room, which could also serve as a den if needed. The possibilities are endless! A convenient bathroom, steps away, too. Recent updates include new windows, doors, and a front porch, as well as a roof replacement (2022) for added peace of mind. Assigned parking is included. Don't miss out! The previous sale fell through on the Buyer's financing. Inspection and Status Certificate were fulfilled without incident. (id:43934)
Property Details
| MLS® Number | X12258339 |
| Property Type | Single Family |
| Community Name | 7802 - Westcliffe Estates |
| Community Features | Pet Restrictions |
| Equipment Type | Water Heater - Electric, Water Heater |
| Features | In Suite Laundry |
| Parking Space Total | 1 |
| Rental Equipment Type | Water Heater - Electric, Water Heater |
Building
| Bathroom Total | 2 |
| Bedrooms Above Ground | 2 |
| Bedrooms Below Ground | 1 |
| Bedrooms Total | 3 |
| Age | 31 To 50 Years |
| Amenities | Separate Heating Controls |
| Appliances | Dishwasher, Dryer, Microwave, Stove, Washer, Refrigerator |
| Basement Development | Finished |
| Basement Type | N/a (finished) |
| Exterior Finish | Brick, Vinyl Siding |
| Half Bath Total | 1 |
| Heating Fuel | Electric |
| Heating Type | Baseboard Heaters |
| Stories Total | 2 |
| Size Interior | 900 - 999 Ft2 |
| Type | Row / Townhouse |
Parking
| No Garage |
Land
| Acreage | No |
Rooms
| Level | Type | Length | Width | Dimensions |
|---|---|---|---|---|
| Second Level | Primary Bedroom | 3.86 m | 3.45 m | 3.86 m x 3.45 m |
| Second Level | Bedroom | 3.34 m | 2.5 m | 3.34 m x 2.5 m |
| Lower Level | Bedroom | 3.32 m | 2.76 m | 3.32 m x 2.76 m |
| Lower Level | Den | 3.07 m | 2.59 m | 3.07 m x 2.59 m |
| Main Level | Living Room | 4.11 m | 3.73 m | 4.11 m x 3.73 m |
| Main Level | Dining Room | 2.54 m | 2.46 m | 2.54 m x 2.46 m |
| Main Level | Kitchen | 2.43 m | 2.4 m | 2.43 m x 2.4 m |
https://www.realtor.ca/real-estate/28549561/a-2-lovell-lane-ottawa-7802-westcliffe-estates
Contact Us
Contact us for more information




























