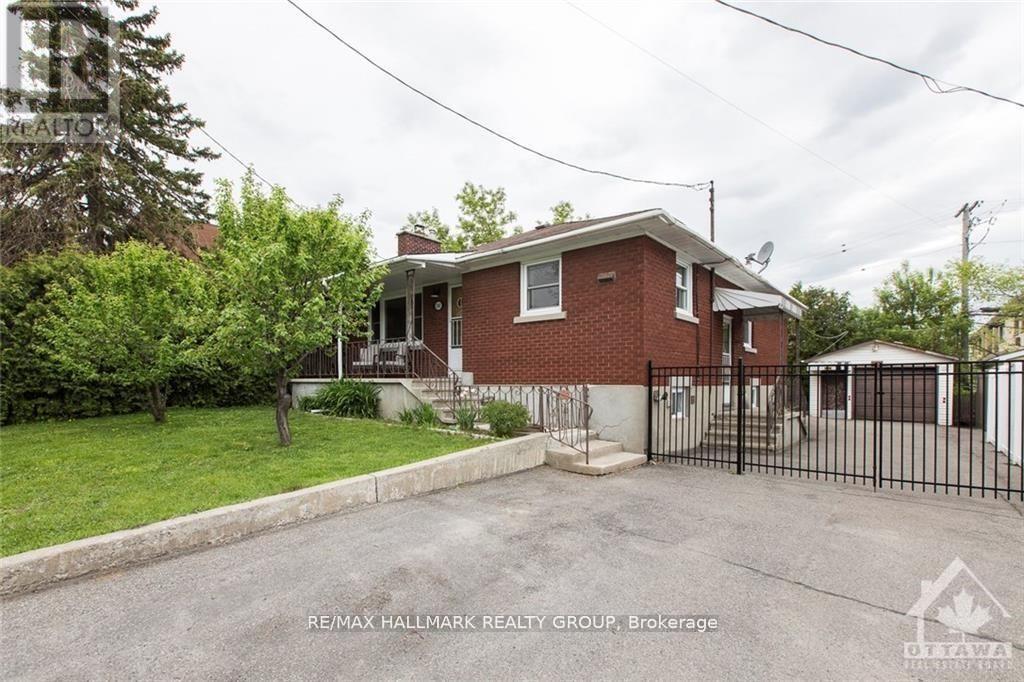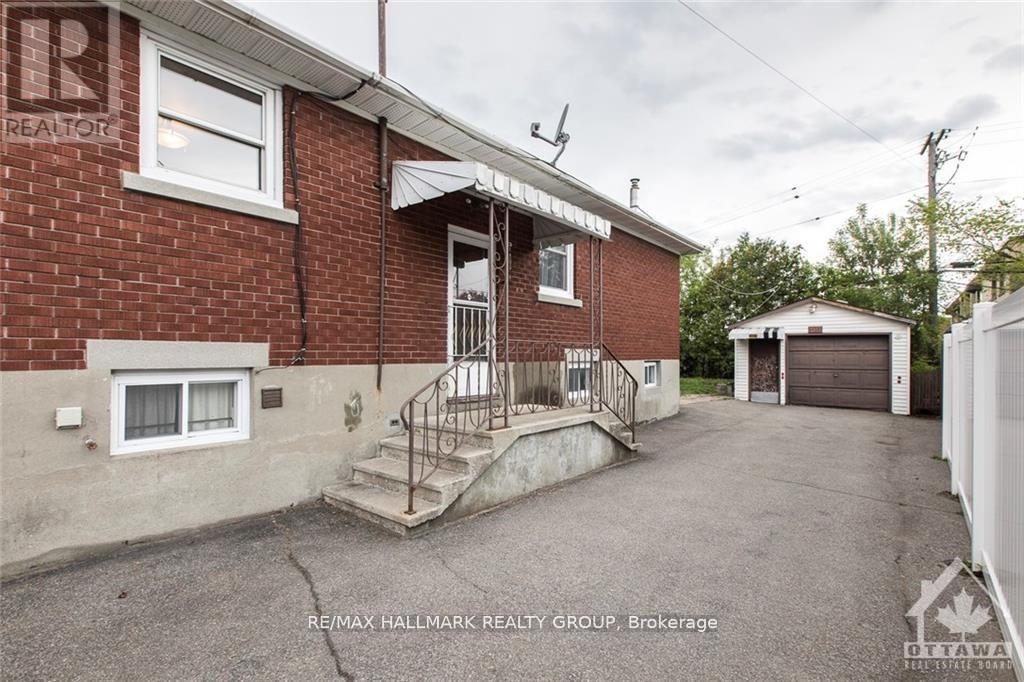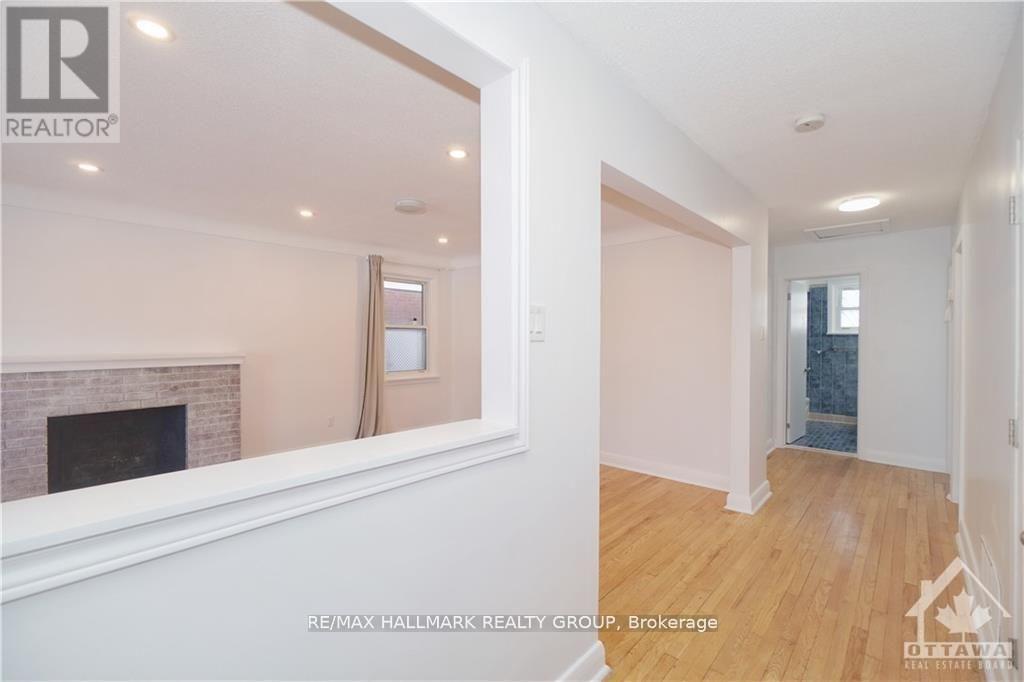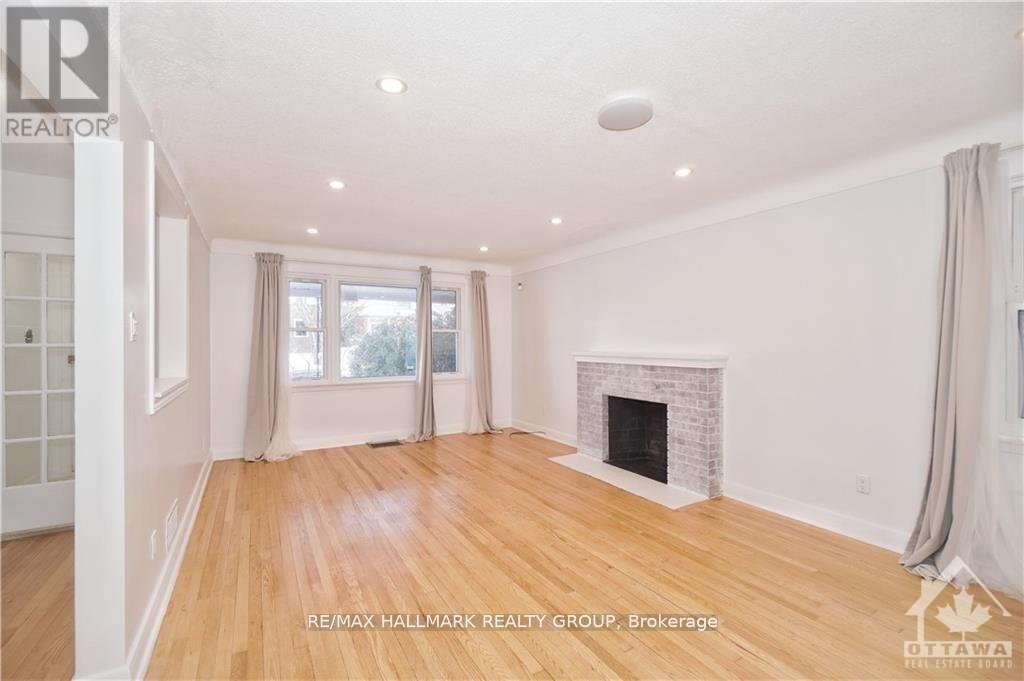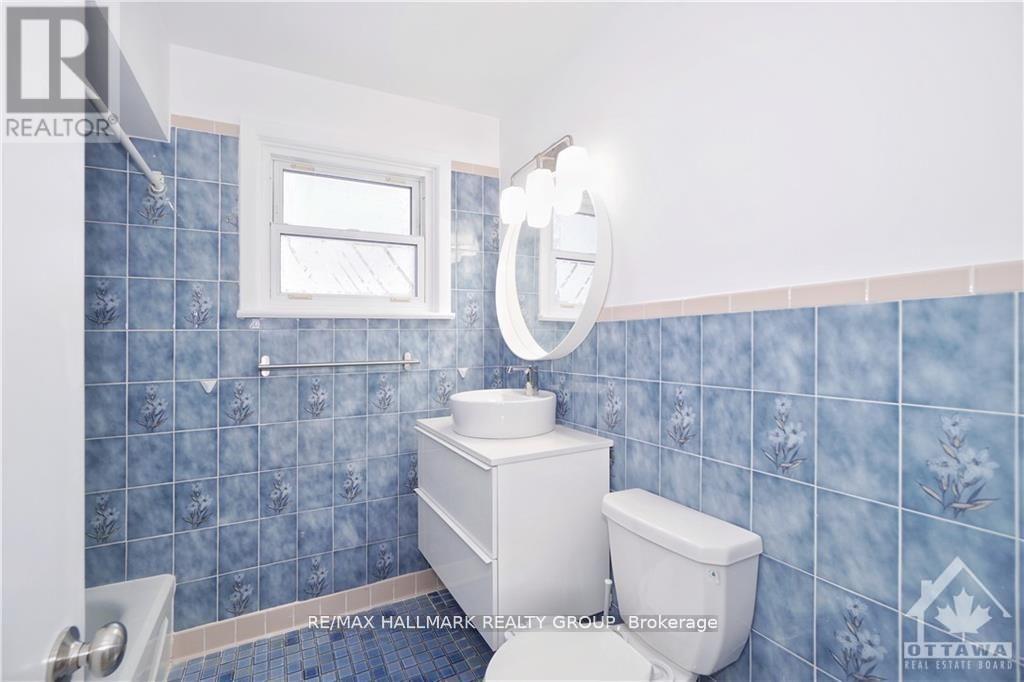3 Bedroom
1 Bathroom
700 - 1,100 ft2
Fireplace
Central Air Conditioning
Forced Air
$2,650 Monthly
Spacious 3-Bed Upper-Level Rental in Carlington No Rear Neighbours!Welcome to this bright and beautifully maintained upper-level rental located in the heart of Carlington, at the intersection of Merivale and Kirkwood. This 3-bedroom, 1-bath home offers peace and privacy with no back neighbors, making it a rare find in the city.Step inside to a sun-drenched interior featuring gleaming hardwood floors, large windows, modern pot lights, and a cozy wood-burning fireplace. The layout includes a generous living room and formal dining area, perfect for relaxing or entertaining.The updated kitchen is sure to impress with quartz countertops, stylish cabinetry, and plenty of storage space. All three bedrooms are proportionally sized and share a well-appointed full bathroom.Enjoy the best of city living in a prime locationwalking distance to schools, shopping, parks, and public transit. Just 5 minutes to Westgate Shopping Centre, Civic Hospital, the 417, Experimental Farm, and Dows Lake, and only 10 minutes to Downtown Ottawa.Perfect for professionals or families seeking comfort, convenience, and tranquility in a well-established neighborhood.Available now book your viewing today! (id:43934)
Property Details
|
MLS® Number
|
X12167745 |
|
Property Type
|
Single Family |
|
Community Name
|
5303 - Carlington |
|
Amenities Near By
|
Public Transit, Park |
|
Parking Space Total
|
1 |
Building
|
Bathroom Total
|
1 |
|
Bedrooms Above Ground
|
3 |
|
Bedrooms Total
|
3 |
|
Age
|
31 To 50 Years |
|
Amenities
|
Fireplace(s) |
|
Appliances
|
Dishwasher, Dryer, Stove, Washer, Refrigerator |
|
Construction Style Attachment
|
Detached |
|
Cooling Type
|
Central Air Conditioning |
|
Exterior Finish
|
Brick |
|
Fireplace Present
|
Yes |
|
Fireplace Total
|
1 |
|
Foundation Type
|
Poured Concrete |
|
Heating Fuel
|
Natural Gas |
|
Heating Type
|
Forced Air |
|
Size Interior
|
700 - 1,100 Ft2 |
|
Type
|
House |
|
Utility Water
|
Municipal Water |
Parking
Land
|
Acreage
|
No |
|
Land Amenities
|
Public Transit, Park |
|
Sewer
|
Sanitary Sewer |
|
Size Depth
|
99 Ft ,8 In |
|
Size Frontage
|
50 Ft ,10 In |
|
Size Irregular
|
50.9 X 99.7 Ft |
|
Size Total Text
|
50.9 X 99.7 Ft |
Rooms
| Level |
Type |
Length |
Width |
Dimensions |
|
Main Level |
Living Room |
3.81 m |
3.81 m |
3.81 m x 3.81 m |
|
Main Level |
Dining Room |
3.81 m |
2.56 m |
3.81 m x 2.56 m |
|
Main Level |
Kitchen |
3.83 m |
3.37 m |
3.83 m x 3.37 m |
|
Main Level |
Primary Bedroom |
4.19 m |
2.74 m |
4.19 m x 2.74 m |
|
Main Level |
Bedroom |
3.58 m |
2.15 m |
3.58 m x 2.15 m |
|
Main Level |
Bedroom |
3.37 m |
2.66 m |
3.37 m x 2.66 m |
https://www.realtor.ca/real-estate/28354839/a-1347-dorchester-avenue-ottawa-5303-carlington

