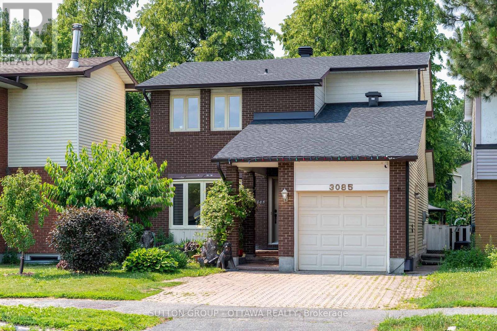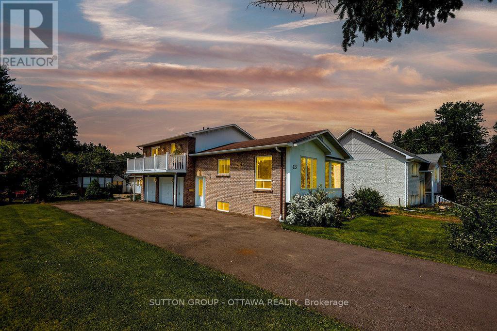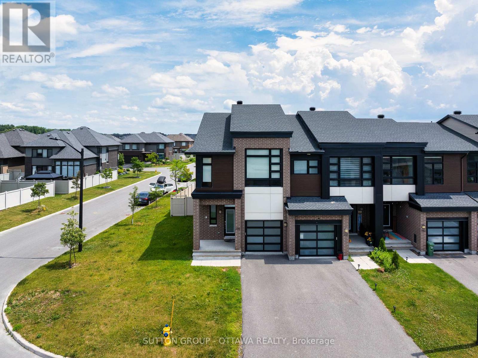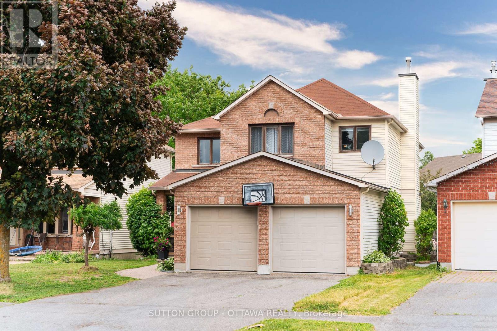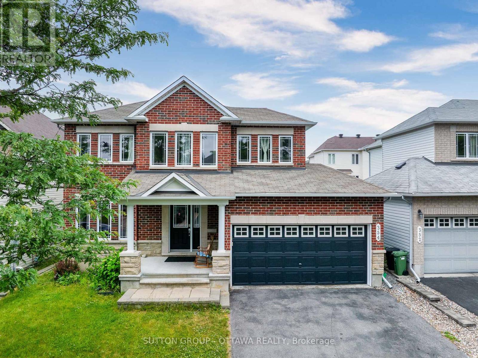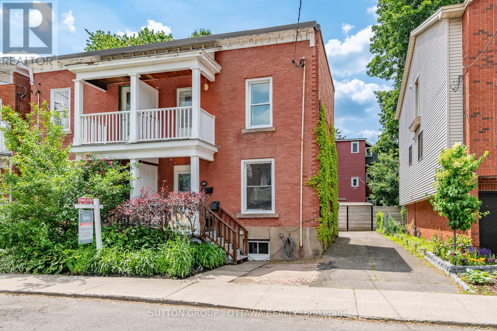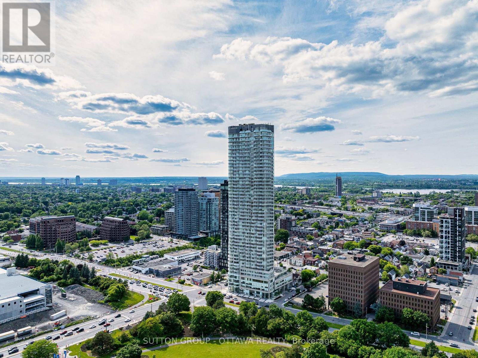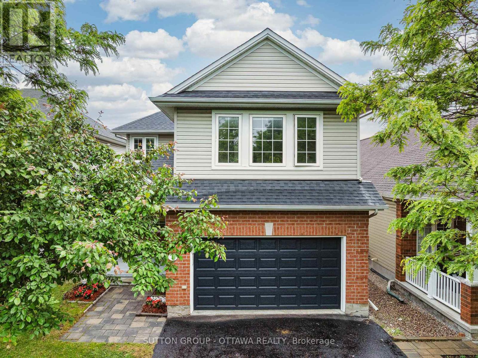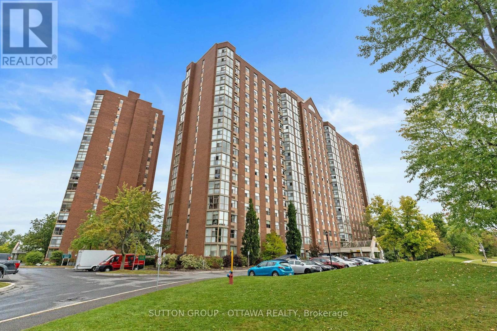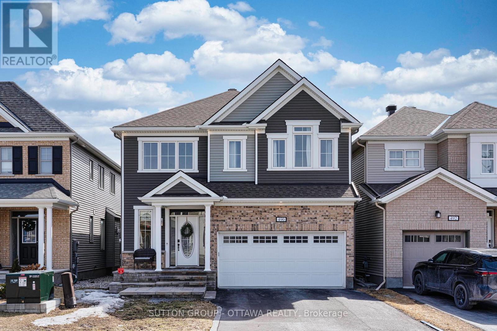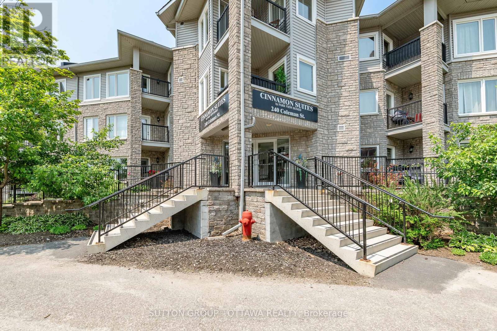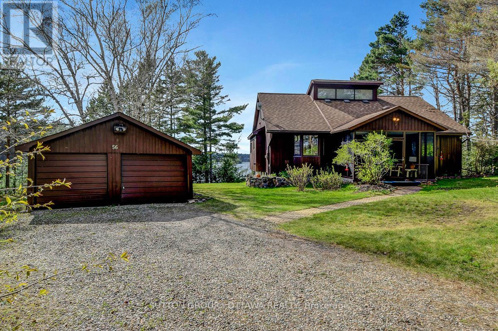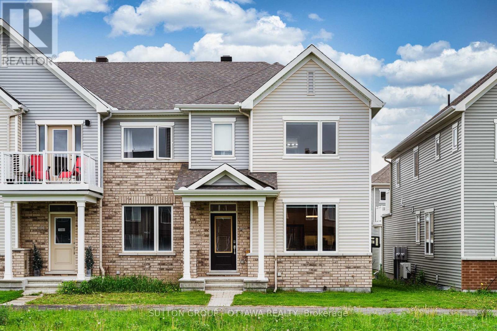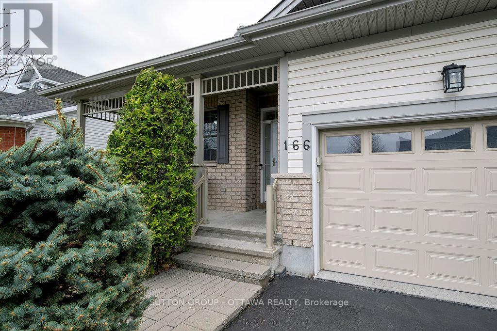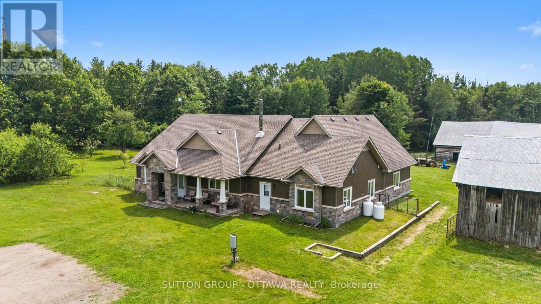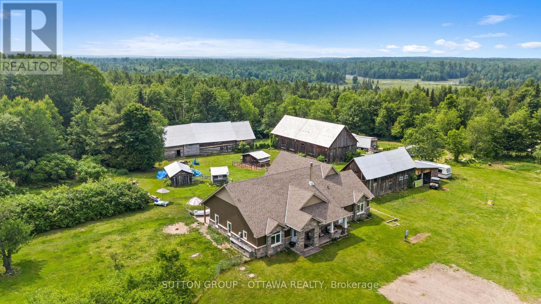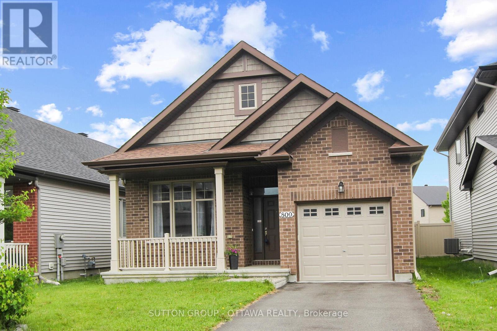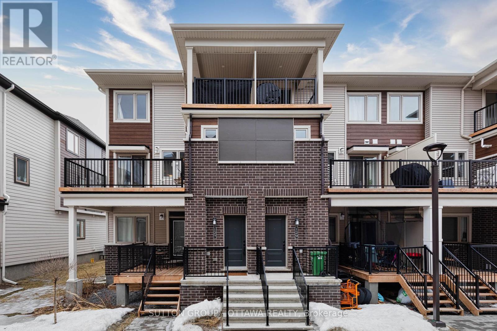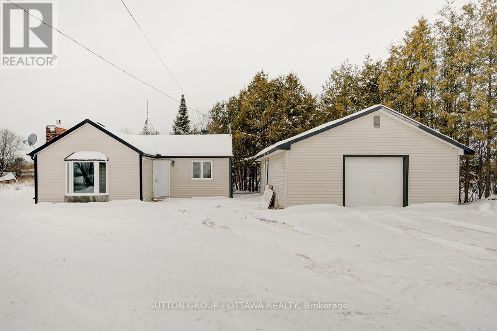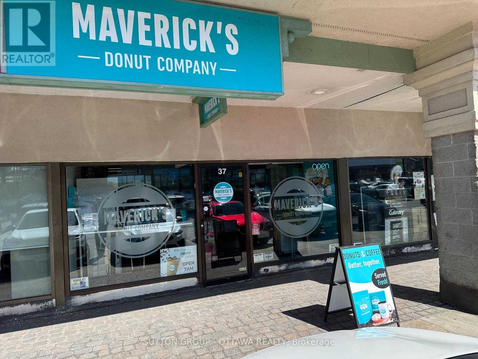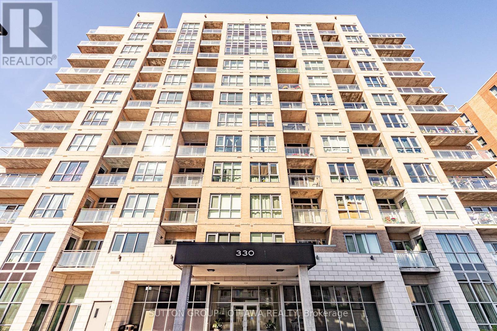We are here to answer any question about a listing and to facilitate viewing a property.
3085 Uplands Drive
Ottawa, Ontario
NO REAR NEIGHBOURS! Just peace and privacy! This stunning detached home in Hunt Club is packed with upgrades you'll love. Step inside to an open-concept living and dining area perfect for gatherings, plus a mudroom with floating cabinets right off the foyer to keep life organized. TONS OF UPGRADES: bathrooms, doors, flooring, kitchen, stairs, and sleek glass railings! The showstopper kitchen has modern cabinets, quartz counters with WATERFALL EDGES ON BOTH SIDES, and stainless steel appliances including a gas stove and powerful hood fan. The spacious family room features an electric fireplace and patio doors leading straight to your backyard oasis. Upstairs, you'll find three generous bedrooms including a primary suite with a gorgeous 4-piece en-suite, plus two more bedrooms and a large main bath. Downstairs is ready for movie nights or guests with a fourth bedroom, huge rec room, and another full bath. Love the outdoors? The fully fenced backyard is a GARDENERS DREAM with paver patio space for entertaining, endless perennials, a cherry tree, honeysuckle, grape vines, and so much more. This is the one! YOUR NEXT HOME AWAITS! (id:43934)
1951 Greenvale Lane
Ottawa, Ontario
Welcome to 1951 Greenvale Lane! This move-in ready 3-bedroom town home offers the perfect blend of comfort, affordability, and convenience;ideal for first-time home buyers, young families, or investors. Nestled beside a large park, this well-maintained home welcomes you with a bright,spacious living room filled with natural light, from a large front window; creating a warm and inviting atmosphere.The living room flows into a generous dining area, perfect for everyday meals or entertaining. The kitchen features ample counter and cupboard space, and patio doors that lead to a fenced backyard; ideal for summer BBQ, outdoor relaxation or play. Upstairs, you will find 3 fair-sized bedrooms, with great natural light and a functional layout, along with a full main bathroom. The fully finished basement expands your living space with a cozy rec room, featuring a wood-burning fireplace, a dedicated playroom, and an exercise area perfect for growing families or hosting guests. Parking is conveniently located steps from your front door (Space #3), as is the mailbox; with visitor parking available across the street. Conveniently located in a family-friendly community close to schools, groceries, restaurants, public transit, and more. Don't miss out. Book your showing today!! (id:43934)
3596 Cambrian Road
Ottawa, Ontario
NO FRONT NEIGHBOURS & a SOUTH-FACING yard FULL OF SUNSHINE! This 3BED/3BATH DETACHED HOME with a BEDROOM-SIZED LOFT and DOUBLE GARAGE in vibrant HALF MOON BAY is the total package. Lovingly maintained by LONG-TIME OWNERS, it features a BRIGHT, OPEN-CONCEPT LIVING and DINING AREA with a COZY FIREPLACE that makes you feel right at home. The U-SHAPED KITCHEN is super functional and spacious, with UPGRADED CABINETS, STAINLESS STEEL APPLIANCES, and a perfect flow into the SUNNY BREAKFAST and FAMILY ROOM, BATHED IN NATURAL LIGHT all day long! Head upstairs and youll find a BEDROOM-SIZED LOFT with VAULTED CEILINGSideal for a LOUNGE, MOVIE NIGHTS, or HOSTING FRIENDS! The LARGE PRIMARY SUITE offers a WALK-IN CLOSET and a SPA-LIKE ENSUITE with a SOAKER TUB and WALK-IN SHOWER. TWO more SPACIOUS BEDROOMS and a FULL BATH complete this level. Need extra space? The FINISHED BASEMENT is ready for whatever you needMUSIC ROOM, HOME GYM, MAN CAVE, or PLAYROOM. Outside, youve got a LOW-MAINTENANCE, FULLY FENCED YARD with a BIG DECK thats perfect for BBQS, LOUNGING, or SOAKING UP THE SUN. All this just a short walk to PARKS, SCHOOLS, and the REC CENTRE, with EASY ACCESS to BARRHAVEN MARKETPLACE and tons of AMENITIES. This one is a MUST-SEE! (id:43934)
223 Des Outaouais Street
Clarence-Rockland, Ontario
***OPEN HOUSE - Sunday July 6th - from 2:00 - 4:00 PM*** Welcome to 223 Des Outaouais Street in the heart of Rockland, just steps from the Rockland Golf Club! This beautifully updated detached side-split home blends style, space, and functionality, ideal for families and first-time buyers seeking comfort and convenience. The main level, in this move-in ready home, features hardwood flooring and a bright, open-concept living/dining room with soaring cathedral ceilings. The renovated eat-in kitchen is a chefs dream, complete with white shaker-style cabinets, quartz countertops, stainless steel KitchenAid appliances (including a gas stove), a large island, and custom built-in cabinetry for added storage.Upstairs, the sun-filled primary bedroom offers a private balcony and anewly renovated (April 2025) 4-piece en-suite bathroom. Two additional spacious bedrooms and a full bathroom complete the upper level.The fully finished basement adds valuable living space, including a generous rec room, a versatile bonus room, and a large combined laundry/powder room. Interior access to the double-car garage adds convenience. Step outside to a beautifully landscaped backyard oasis, featuring an interlock walkway, a pergola perfect for summer entertaining. Located in a quiet, family-friendly neighborhood close to parks, golf, and allamenities, this is a rare opportunity you don't want to miss! ****Recent Upgrades: Driveway peeled and newly paved (August 2022); New laminate flooring in basement (2023); New tiles at entrance (2023); New staircase from main floor to basement (2023); New washer and dryer(2023); En-suite bathroom fully renovated (April 2025); Upper levels fully painted (April 2025)**** Please see link below for additional photos.Book your showing today!! (id:43934)
2483 Watercolours Way
Ottawa, Ontario
Exquisite 3-Bedroom Mattamy Home with a Finished Basement in the Half Moon Bay Community. Conveniently Located Minutes Away from Highways, Parks, Schools, Minto Sports Complex, and Picturesque Nature Trails. Only a 10-Minute Drive to Essential Amenities such as Costco, Loblaws, Walmart, Cineplex, Home Depot, LCBO, Restaurants, and Shopping Centers. A 30-Minute Commute to the Airport and Universities/Colleges. The main level boasts an elegant foyer, a formal dining room, a gracious living room, and a cozy breakfast nook. Enjoy 9-foot ceilings on both the main and upper levels. The kitchen is upgraded and comes equipped with top-of-the-line stainless steel appliances. On the second floor, discover a spacious master bedroom featuring a generous walk-in closet and a stunning walk-in shower. Additionally, there are two sizable bedrooms and a convenient laundry room. The basement is fully finished with ample storage space. This home is ready for you to move in and make it yours! (id:43934)
13 Weatherwood Crescent
Ottawa, Ontario
Tucked into the quiet, family-friendly neighbourhood of Country Place, this GORGEOUS and completely renovated 5-bedroom, 3-bath home is just minutes from all the shopping, restaurants, and trails along Merivale, close to everything, yet peaceful and private. With over $200K in high-quality upgrades, this home is MOVE-IN READY and thoughtfully designed for modern living. The spacious family room features elegant French doors, a large entertainment area, and flows effortlessly into the formal dining room that easily seats 8, PERFECT FOR HOSTING and entertaining. A classic SWIRL PATTERNED ceilings adds a touch of character and highlights the rooms lighting beautifully. At the back , the kitchen and breakfast area are tucked away for a cozy yet connected layout, with DARK QUARTZ countertops, light-toned floor tiles, and a BRIGHT, MODERN feel. The same tile starts right at the front entrance and carries through to the back, pulling the main level together with a seamless finish. The formal living room boasts a GAS FIREPLACE framed by dark brick and brass, paired with warm-toned hardwood floors to create a rich and inviting space. A convenient mudroom connects to the laundry area, and a stylish powder room completes this level. At the front, TWO LARGE BAY WINDOWS bring in loads of natural light and give the home fantastic SYMMETRICAL CURB APPEAL. Upstairs offers FIVE BEDROOMS and TWO FULL BATHS with BRAND NEW CARPETS, updated bathrooms, and a CALM, MODERN look thanks to dark wood railings, cream-toned flooring, and rich door frames. Just completed this year, the FINISHED BASEMENT adds even more versatility with a dedicated gym and a LARGE MULTIPURPOSE AREA perfect for movie nights, hobbies, or a playroom. Outside, the FULLY FENCED, POOL-SIZED YARD is low-maintenance and ready to enjoy. SUN-FILLED, MODERN, and truly MOVE-IN READY! This is the one you've been waiting for! EV CHARGER ROUGH-IN in Garage, SMART home ready. (id:43934)
214 Big Dipper Street
Ottawa, Ontario
This BEAUTIFUL URBANDALE END-UNIT townhome offers an exceptional blend of space, style, and functionality. With 3 bedrooms, 4 bathrooms, and a versatile loft, this home is ideal for modern living. Step inside to welcoming foyer with a powder room. The chef-inspired kitchen is equipped with quartz countertops, upgraded cabinetry, a walk-in pantry, and an oversized island that serves as both a prep space and a breakfast bar. The OPEN-TO-ABOVE living room boasts soaring 18-ft ceilings and floor-to-ceiling windows, creating a bright and inviting atmosphere with seamless sightlines to the second-floor loft. Upstairs, the loft area offers an inspiring space for a home office, reading nook, or relaxation lounge, complete with dark-tone railings and a large side window. The primary suite is a private sanctuary, overlooking the backyard and featuring a spa-like ensuite featuring double vanities & a walk-in glass shower.The fully finished basement provides a spacious multipurpose area, perfect for a home theater, fitness room, or guest suite, and is complemented by a full bathroom for added convenience. Low maintenance backyard is fully fenced and ready for all your outdoor entertainments. (id:43934)
408 Sadar Private
Ottawa, Ontario
Discover this captivating three-storey townhome nestled in the beautiful Heritage Park neighbourhood of Barrhaven community known for its charming, welcoming atmosphere and tree-lined streets. Enjoy the convenience of nearby amenities including restaurants, Costco, LCBO, and quick access to Hwy 416, with shopping, dining, and recreational options all just a short walk away! Inside, the main level boasts a bright open-concept layout featuring gleaming hardwood floors and a modern kitchen with granite countertops, a stylish breakfast bar, stainless steel appliances, and an elegant glass backsplash. Upstairs, you'll find two spacious bedrooms, a versatile multi-functional den perfect for an office or guest space, and two contemporary bathrooms. The ground floor offers a generous family room with easy access to the yard and a sleek 2-piece bathroom. The widened front driveway comfortably fits two cars rare and valuable feature! Offers will be presented on July 10th at 4pm, and the sellers reserve the right to entertain pre-emptive offers. Don't miss this incredible opportunity! (id:43934)
35 Jackson Court
Ottawa, Ontario
NO CONDO FEES FOR 6 MONTHS! Rarely offered 4+1 bedroom, 3-bathroom home with double garage in the highly sought-after community of Beaverbrook, Kanata! Attached only at the garage, this move-in ready semi features a private driveway, extra-wide floor plan, and no rear neighbours. The main level boasts a bright and spacious living room, formal dining area, and a large kitchen updated with a gas stove, premium appliances, pot drawers, pull-out pantry, and direct garage access. A versatile main-floor bedroom/den is ideal for a home office or guest suite. Upstairs, you'll find three generously sized bedrooms, while the fully finished basement adds a fifth bedroom, a full bathroom, laundry room, and ample storage. Stylish upgrades include hardwood stairs, a modern wood/iron railing (2023), and carpet-free flooring throughout with quality laminate and tile. The fenced, low-maintenance backyard features turf, stonework, and a 7-ft interlock entry (2023). Located in a top school zone and steps to parks, transit, and shopping just minutes from DND. BONUS: Direct path to Beaver Pond and access to the community pool. One of the largest and best-priced homes in the neighbourhood; don't miss out! (id:43934)
3510 Blair Road
Elizabethtown-Kitley, Ontario
***OPEN HOUSE - Sunday June 29th from 2:00 - 4:00 PM*** Charming Log Home on 1.82 Acres - Just Minutes from Brockville. Welcome to 3510 Blair Road, where rustic charm meets modern convenience. Nestled on a serene 1.82-acre lot with no rear neighbours, this beautiful log home offers the perfect blend of peaceful country living and easy access to city amenities, just a 4-minute drive to Brockville. Inside, you'll find 1+1 bedrooms and 1.5 bathrooms across a thoughtfully designed layout. The main floor features an open-concept living and dining area centered around a cozy gas fireplace, flowing into an updated kitchen with a central island perfect for meal prep and casual gatherings.The lower level includes two comfortable bedrooms, including a versatile den that could easily serve as a third bedroom, along with a convenient 2-piece bath and laundry combination. Step outside to explore the property's bonus features: two charming Bunkies with flexible use - as guest spaces, home offices, or creative studios and a spacious outbuilding complete with a workshop and carport, ideal for hobbyists or additional storage.This one-of-a-kind property offers privacy, charm, and functionality in a peaceful rural setting - just minutes from town. A must-see for those seeking the comfort of log home living with room to roam. Book your showing now! (id:43934)
513 Oxford Street E
North Grenville, Ontario
Step inside and feel the difference! This beautifully renovated 3+1 bedroom 3 bathroom home offers a bright, open-concept main floor where every detail has been carefully considered. You're welcomed by striking imported Portuguese tiles that lead into a seamless flow between the dining area, modern 2021 kitchen with gas stove, and an inviting living room with a cozy gas fireplace. The spacious main floor primary bedroom features large, sun-filled windows, and the stunning 3-piece bathroom, also finished with eye-catching Portuguese tiles, adds style and functionality. Upstairs, a versatile loft with a 4-piece bathroom makes a perfect retreat, office, or guest space. The fully finished basement adds even more flexibility to living, featuring laminate flooring and a fourth bedroom. Major updates include: complete inside renovation in 2021, engineered hardwood, stone landscaping (2021), siding & windows (2021), 200-amp panel (2021), sump pump with battery backup (2022), water softener, hot water tank, and air exchanger (all owned). Enjoy the outdoors with a private patio, freshly painted porch, and new 2023 side fencing, all on a generous lot in a quiet, well-loved Kemptville neighbourhood. Just two blocks from the Kemptville Creek, with a public boat and kayak launch - this home is perfect for nature lovers and weekend paddlers! A truly move-in-ready home that combines modern finishes, smart upgrades, and warm, open living. 24-hour irrevocable on all offers (id:43934)
2163 Johnston Road
Ottawa, Ontario
Experience gracious living in this EXCEPTIONAL HOME, starting with a charming front porch featuring low-maintenance perennials and inviting patio seating. Inside, an elegant open-concept layout SEAMLESSLY connects the living and dining areas, with the living room offering SERENE VIEWS of the front porch, while the dining space FLOWS EFFORTLESSLY toward your private backyard oasis. This stunning outdoor retreat boasts professional stone interlocking and a beautiful gazebo perfect for unforgettable summer entertaining. The SHOWSTOPPING kitchen impresses with a full renovation, including gleaming high-gloss cabinets, PREMIUM quartz countertops, stainless steel appliances, and a SIDEWALL PANTRY w/dedicated coffee station. A SUN-DRENCHED breakfast area dazzles under chic crystal pendants, with patio doors providing instant access to the backyard for effortless hosting. Relax in the inviting family room, where a light-toned feature wall contrasts beautifully with dark wood panels, anchored by a cozy gas fireplace. Up the stairs, the spacious primary suite accommodates a sitting area or dressing station, complemented by a custom walk-in closet and a luxuriously renovated spa-caliber ensuite. 3 other well-appointed bedrooms and another full bathroom completes this floor. The fully finished lower level includes a generous recreation area, flexible space for a games room or gym, and an additional bedroom/office. Enjoy unparalleled convenience: steps to parks, schools, and trails, minutes to Highway 417/airport access, and a quick stroll to Southkey Shopping Centre & LRT. Move right in and savor the lifestyle! (id:43934)
354 Haileybury Street
Ottawa, Ontario
Welcome to this bright and breezy home with an open-concept main floor that flows effortlessly from the living to dining area perfect for everyday living and entertaining! The eat-in kitchen has been tastefully updated with QUARTZ COUNTERS, STAINLESS STEEL APPLIANCES, and opens right into the spacious family room where a COZY GAS FIREPLACE brings everyone together. The main floor also has a handy mudroom with laundry hookups currently doing double duty as a HUGE PANTRY AND STORAGE SPACE. Head up the HARDWOOD STAIRS to find four generous bedrooms, including a LARGE PRIMARY SUITE with a WALK-IN CLOSET and a private en-suite. Three more great-sized bedrooms and another full bath round out this level. You'll love the HARDWOOD THROUGHOUT BOTH FLOORS and the MODERN LIGHTING UPDATES that give the whole home a fresh feel. Downstairs, the finished lower level offers a HUGE REC ROOM, an EXTRA BEDROOM, and a FULL BATHROOM ideal for a guest suite, in-laws, or even a teenagers retreat. Step outside to your FULLY FENCED BACKYARD with a LARGE DECK and a SHED perfect for keeping your garden tools and patio set organized without cluttering up the garage. Its LOW MAINTENANCE and MOVE-IN READY, just steps from TWO BIG PARKS and walking distance to SCHOOLS, TRAILS, and BARRHAVEN MARKETPLACE for easy shopping and transit access. (id:43934)
737 Acai Way
Ottawa, Ontario
WONDERFUL home in Riverside South close to future LRT and towncentre! Nestled on a quiet street, this townhome built by AWARD-WINNING HN HOMES where every detail is designed to impress. The moment you walk in, you're greeted with a BRIGHT, OPEN ENTRY, complete with MODERN GLASS RAILINGS and UPGRADED POT LIGHTS that set the tone for the stylish vibe ahead. The kitchen is straight-up STUNNING, featuring STAINLESS STEEL APPLIANCES, CLASSIC SUBWAY TILE, WHITE QUARTZ COUNTERS, and ASH-TONE FLOORING that flows seamlessly into MATCHING CABINETSits giving DESIGNER LIVING, and yes, it feels even better in person. The MAIN FLOOR is COMPLETELY OPEN CONCEPT, with 9FT CEILINGS and MASSIVE WINDOWS that flood the space with NATURAL LIGHT. The LIVING ROOM brings serious character with its STATEMENT-MAKING FIREPLACE WALL, and the DINING AREA opens to your PRIVATE BACKYARD w/ NO REAR NEIGHBOURS, just good vibes and TOTAL PRIVACY. Upstairs, the PRIMARY BEDROOM is a TOTAL RETREAT with COFFERED CEILINGS, a SPA-LIKE ENSUITE with DOUBLE VANITY and LARGE WALK-IN SHOWER, and a WALK-IN CLOSET thats ready for all your style. And that UNOBSTRUCTED BACKYARD VIEW? It keeps going. FORGET THE NEIGHBOURS WINDOW VIEW, UP HERE ITS ALL PEACE, SKY, AND YOUR OWN SPACE. (id:43934)
22 Westmeath Crescent
Ottawa, Ontario
Great Single House in a great neighbourhood. Close to shopping, restaurants, school and recreation centers. In the middle of Kanata Technology Center. Do not miss this opportunity to rent this beautiful house. (id:43934)
32 Cellini Court W
Ottawa, Ontario
This immaculately kept sun filled home is waiting for your growing family, whether young children or multi-generational. Showcasing four large bedrooms this upgraded home is in the quiet family friendly neighbourhood of Hunt Club Park offering hardwood floors and tiles throughout. With a children's park 100 meters from the front door, walking distance to schools and a larger park with playground/splashpad, steps from public transport, minutes from Highway 417 and shopping at South Keys this home is perfect for a family lifestyle. This manicured landscaped property has plenty of parking and a large private backyard perfect for entertaining offers many upgrades that include: lighting (2023 & 2017), driveway (2024), skylight (2024), vinyl floor (basement 2023), new kitchen (2017), hardwood flooring (2023), A/C (2016), furnace (2015), windows (2011), roof (2008). The main level is perfect for entertaining friends and family. Put your touch on the finished based that can be a games room or in-law suite (3-piece bathroom and kitchenette) with a gas fireplace, plenty of storage and a cold storage room. This home awaits your dreams and memories. (id:43934)
186 Mcgillivray Street
Ottawa, Ontario
Located in a quiet little neighbourhood wedged between the bustle of Main St and the very happening Rideau Canal area, is this 3 bedroom/ 2 bathroom semi-detached that's waiting for someone to make it their own A sturdy century home with recently repointed brick, a newer furnace and updated roof membrane. The driveway with a right-of-way allows for you and your attached neighbour to each have a parking spot. Several deck areas included, gardens and hot tub with no shortage of sunlight onto this east-west facing property. Front porch for chilling and staring at the passersby, spacious interior foyer, with large living room, part bathroom, dining room that fits 6-8 guests AND a hutch, side yard access to secure your gardening tools and manage the recycling, and a well loved kitchen that CAN fit two with direct access to back deck for a BBQ. Upper floor features an updated 4 pc bathroom, a primary with a private balcony, two additional guest rooms(or home office!) as well. Lower level is where you will find the laundry and plenty of storage for the holiday decorations the stuff you gather. This gem is in an urban cool location which will shine up beautifully. (id:43934)
3406 - 805 Carling Avenue
Ottawa, Ontario
Imagine waking up on the 34TH FLOOR where your SOUTH FACING view serves UNREAL PANORAMAS of Dow's Lake, the Arboretum, and experimental farms. BAM, its all yours! Sunsets, summer fireworks, and ALL DAY SUNSHINE turn your windows into Ottawa's MOST SPECTACULAR SHOW, TRULY PRICELESS. Inside, this RARE, just shy of 800 SQ FT gem has nearly PERFECT SQUARE layout with ONE BEDROOM plus a HUGE DEN, basically a second bedroom or home office. The OPEN KITCHEN rocks sleek two tone cabinets, LUXE QUARTZ COUNTERS, and a killer island ready for breakfast bar hangs. You get TONS OF STORAGE, 9 FOOT CEILINGS, and FLOOR TO CEILING WINDOWS flooding the space with light and those HEART STOPPING VIEWS, plus a VIP-BOX-SEAT OF A BALCONY wrapping you in LAKEFRONT MAGIC for sunset sips or fireworks. Step outside and you're SMACK IN THE HEART OF OTTAWA! The LRT is RIGHT THERE for effortless city zipping, while Commissioners Park, Dow's Lake itself, and the buzzing flavours of Little Italy are literally STEPS FROM YOUR DOOR. Need the Civic Hospital? Craving a walk through the Experimental Farms? Yearning for trails? All just MINUTES AWAY. Plus, you've got QUICK ACCESS to Highway 417, the Downtown core, the charming Glebe, and Carleton University. EVERYTHING AMAZING is practically your neighbour! This location isn't just convenient, it's your GOLDEN TICKET to living Ottawa's BEST LIFE. THIS VIBE, THIS VIEW, THIS LIFESTYLE? You DESERVE it, DO NOT MISS OUT! (id:43934)
506 Clearbrook Drive
Ottawa, Ontario
Move-in ready! Great 2 bedroom, 2 bath, bright, open concept condo. This home is conveniently located close to Chapman Mills Marketplace, Schools, Parks, bike paths, green space, and the future Barrhaven LRT. Main level features laminate flooring, stainless steel appliances, kitchen island with breakfast bar and patio doors leading to large balcony. Lower level is finished with laminate flooring and has in-unit laundry and storage located close to bedrooms. ONE outdoor parking space and lots of visitor parking available. (id:43934)
8 Dunn Street
Ottawa, Ontario
Welcome to 8 DUNN STREETthis ones got all the WOW without the WAIT! If youve been dreaming of a stylish, spacious home in an unbeatable location, this is it. With 5 BEDROOMS, 4 BATHROOMS, and a long list of thoughtful UPGRADES, this KANATA gem is packed with personality and ready to impress. Step inside to 9-FT CEILINGS, a gorgeous HARDWOOD STAIRCASE, and elegant COFFERED CEILINGS that add character right from the start. The showstopper KITCHEN is wide open and totally upgraded, featuring a MASSIVE ISLAND that seats five, endless storage including a WALK-IN PANTRY, bold QUARTZ COUNTERS with striking black veining, and a timeless BLACK-AND-WHITE palette. Plus, those soaring CATHEDRAL CEILINGS make the space feel next-level. The FAMILY ROOM is cozy yet bright, with a GAS FIREPLACE and large SOUTHWEST-FACING WINDOWS that soak the whole space in NATURAL LIGHTperfect for lazy Sundays or golden hour hangouts. Head upstairs and youre greeted by a SKY-LIT HALLWAY that feels light and airy all day. The PRIMARY BEDROOM is an absolute retreat, with CATHEDRAL CEILINGS and a freshly redone ENSUITE featuring a DOUBLE VANITY, WALK-IN GLASS SHOWER, and a FREESTANDING TUB. Youll also find THREE GENEROUSLY SIZED BEDROOMS and a STYLISH MAIN BATHROOM down the hall. Need even more space? The FINISHED BASEMENT has you covered with a HUGE REC ROOM for movie nights, workouts, or game tables, plus a FIFTH BEDROOM that makes a perfect GUEST ROOM or HOME OFFICE, and a FULL BATHROOM to round it all out. Outside, the FULLY LANDSCAPED YARD is your private escapewith MATURE TREES, a LARGE DECK, a GAZEBO, and a SHED for bonus storage. All this, just steps from TOP-RATED SCHOOLS, KANATA CENTRUM, the PARK & RIDE, LIBRARY, TRAILS, HIGHWAY 417, OUTLETS and DND. This is one you dont want to missCOME FALL IN LOVE WITH YOUR NEXT HOME! (id:43934)
168 North Shore Road
Alnwick/haldimand, Ontario
Welcome to 168 North Shore Road, a beautifully maintained 3+2 bedroom bungalow nestled in a peaceful, idyllic neighborhood just steps from the beach. Set on a fully fenced and beautifully landscaped lot that backs onto open farmland, this home offers the perfect balance of privacy and connection to nature. Step inside to find an inviting eat-in kitchen that flows into a cozy three-season sunroom, ideal for morning coffee or evening unwinding. The main level features three comfortable bedrooms, while the lower level adds two more, perfect for guests or a growing family. Enjoy peace of mind with numerous updates: hot water tank (owned, 2024), furnace & AC (2013), roof (2015), seamless eavestroughs (2016), stove (2023), bathrooms (2023), sump pump (2025), electrical panel update (200 amps, 2019), sliding patio doors (2024), and basement windows/back door (2018). Additional features include an attached double-car garage (new doors 2015), a quiet road location on the school bus route, and close proximity to a nearby nature sanctuary, perfect for outdoor enthusiasts. The outdoor space is made for entertaining, whether you're enjoying dinner on the deck, relaxing by the fire, or tackling a DIY project in the powered shed, there's something for everyone. The shed is fully connected to hydro, making it an ideal workspace or extra storage solution. This is more than a home - it's a lifestyle. Come experience everything this stunning North Shore property has to offer! 48-hour irrevocable on all offers (id:43934)
1111 - 2760 Carousel Crescent
Ottawa, Ontario
Fantastic Location! This bright and roomy 2-bedroom, 2-bathroom home is ready for you to move in ready with new laminate door and blinds. Atrium 1 is situated in a peaceful, well-established neighbourhood with convenient access to public transit, shopping, and the airport. The high frequency public transit provides seamless access to Ottawa U, Carleton U, downtown, billings bridge and beyond. The kitchen provides plenty of counter space, and stainless steel appliances. The living room features large windows that fill the space with natural light and offer stunning views. The primary bedroom includes a 3-piece ensuite and double closets. The second bedroom is spacious and is paired with a main bathroom and in-unit laundry. Resort-like amenities such as an outdoor pool, indoor sauna, indoor hot tub, squash courts, library, dance room, workshop, exercise room and rooftop terrace. The unit also comes with a storage locker and one covered parking spot. (id:43934)
490 Alcor Terrace
Ottawa, Ontario
Stunning executive home in Beautiful Halfmoon Bay, featuring 4 bedrooms, 4 bathrooms, and a versatile MAIN FLOOR DEN, nestled on a quiet and family-friendly street. This meticulously maintained home by its original owners showcases exceptional curb appeal with elegant interlocking stonework in both the front and back. The main level boasts a bright and open layout, with a spacious living and dining area that seamlessly connects to the show-stopping chefs kitchen complete with a massive quartz island, extended cabinetry, stone backsplash, and sleek stainless steel appliances. The adjacent family room is warm and inviting, featuring wall-to-wall windows and a cozy gas fireplace. Upstairs, the curved staircase leads to 4 generous bedrooms and 3 full bathrooms, including an expansive primary suite with double walk-in closets and a spa-like ensuite featuring a freestanding soaking tub, glass shower, and double vanities with incredible counter space. The additional bedrooms are spacious and perfect for growing families or multi-generational living, while the upstairs laundry and 2nd en-suite bathroom offer added convenience and privacy. The fully fenced backyard is low-maintenance and beautifully interlocked, ideal for relaxing or entertaining. Modern, stylish, and truly move-in ready! Love what you see? All furniture in the home is available for sale! Thoughtfully selected pieces in excellent condition can stay with the home, just move in and enjoy the complete setup. Book your private showing today! (id:43934)
207 - 240 Coleman Street
Carleton Place, Ontario
Carleton Place's most sought after condo building! Meticulous and well kept, plenty of natural light, carpet free 2 bedroom/2 full bathroom corner unit with private balcony. Functional design with in-suite laundry/bathroom next to the kitchen that offers plenty of cabinetry and counter space alongside bonus nook with desk for the household paperwork and planning. Open concept living/dining area allows for a bistro setting for two or dining for six. OR minimize the dinner area and add a sectional to maximize the room for leisure and entertaining. The second guest room for the overnight visitors/ hobbies/ home office. The primary suite is incredibly spacious with two walls of windows/ generous walk-in closet(with additional storage room) / ensuite bathroom with walk in tub for assisted living. California shutters updated in 2023, owned hot water tank(2023), heated underground parking and storage locker, quiet and conscientious neighbours. Responsive and attentive property management. Shopping amenities for all the household needs just a minute or two away. Ramps/ elevators for more accessible living. Welcome to 240 Coleman's Cinnamon Suites! (id:43934)
56 Lefty Lane
Whitewater Region, Ontario
WATERFRONT PROPERTY with beautifully maintained 2+2 bedroom, 4 bathroom home on an oversized, private lot perfectly positioned on the highly sought after Olmstead-Jeffrey Lake with 120+ feet of waterfront! The unique charm has been meticulously preserved in this 4 season home that has only ever been owned by one family - built for entertaining & hosting guests for an overnight stay on the lake! Just an hour drive to downtown Ottawa, this is the perfect location for a primary residence & cottage alike. Expansive main floor with cathedral ceilings & oversized windows, includes formal dining room, eat-in kitchen with ample cupboard & counter space, Great Room w unique Malm fireplace & 2 bright, cosy screened-in sunrooms providing the best view of the lake imaginable. Primary bedroom w/ lake views, two closets & ensuite powder room + one additional bedroom and full bath complete this floor. Lower level boasts additional 2 bedrooms, both equipped with 3 piece ensuites. The walk-out basement is the perfect guest retreat with spacious family room & 3 additional flex space rooms; office, gym, storage etc. Continue outside to the waterfront, where you'll find a sandy beach, a BOATHOUSE & dock to swim, relax & park your boat. Don't miss the beautiful sprawling flower & vegetable gardens with lake-fed irrigation system. Huge 2 car detached garage and driveway parking for 4. (id:43934)
39j - 1958 Jasmine Crescent
Ottawa, Ontario
Affordable and SUPER CONVENIENT, this SOUTH-FACING 4BED/2BATH TOWNHOME is perfectly located just a short stroll to the COSTCO, PUBLIC LIBRARY, SPLASH WAVE POOL, and offers EASY HIGHWAY ACCESS. You're also close to CSIS, NRC, MONTFORT HOSPITAL, CMHC, LA CITÉ, and just minutes from GLOUCESTER SHOPPING CENTRE, WALMART, LRT and more! Inside, you'll find a BRIGHT, OPEN-CONCEPT main floor with NATURAL LIGHT pouring in through large windows. The spacious LIVING and DINING AREA flows into a stylish KITCHEN featuring WHITE CABINETRY, STAINLESS STEEL APPLIANCES, and PLENTY OF COUNTER SPACE! Perfect for meal prep and entertaining. There's also a versatile MAIN FLOOR ROOM that can be used as a GYM, HOME OFFICE, or EXTRA BEDROOM for a growing family. Upstairs offers THREE GENEROUSLY SIZED BEDROOMS and a FULL BATHROOM with DOUBLE VANITY that's so convenient for busy mornings! Outside, enjoy your own PRIVATE BACKYARD and PATIO, surrounded by MATURE TREES, and take advantage of the FANTASTIC IN-GROUND POOL and PLAYGROUND, ideal for SUMMER entertainment and FAMILY FUN! (id:43934)
324 Horseshoe Crescent E
Ottawa, Ontario
Welcome to this spacious and stylish 3-bedroom townhome nestled on a quiet crescent in the heart of sought-after Jackson Trails a true gem for families. Step inside to discover an inviting open-concept main floor featuring rich hardwood flooring, soaring 9-foot ceilings, and expansive windows that fill the space with natural light. The cozy gas fireplace in the living room sets the perfect ambiance for relaxing or entertaining.The modern kitchen is a chefs delight, complete with stainless steel appliances, a walk-in pantry, a large breakfast bar, and ample workspace ideal for hosting family and friends. Upstairs, the generous primary suite offers a peaceful retreat with a walk-in closet and a luxurious 4-piece ensuite bath. Two additional well-sized bedrooms and a conveniently located second-floor laundry room add to the homes thoughtful layout.The fully finished lower level provides a versatile recreation space perfect for a home theatre, playroom, or workout area. Outside, enjoy summer evenings on your oversized, entertainment-sized deck in a fully fenced backyard. All this in a well-established, family-oriented neighbourhood close to top-rated schools, parks, trails, and all the amenities Stittsville has to offer. New AC installed JUNE 2025. This is more than a home its a lifestyle. All floor plans and measurement are taken digitally and should be verified. (id:43934)
422 Lillian Freiman Private
Ottawa, Ontario
BRAND NEW ground-level 3-Bedroom & 2-Bathroom Stacked Townhome in Barrhaven. This house features abundant upgraded living space. Front porch faces North, offering a welcoming entrance. The stunning main floor consists of a stylish open-concept kitchen, dining, and living area. Upgraded luxury laminate flooring extends throughout the space. Recessed pot lights illuminate the area, while stainless steel appliances and large windows enhance the living experience, making it feel like home. Beyond the kitchen, you'll find a conveniently located pantry near the second bedroom, which provides ample closet space. At the end of the hallway lies the bright and airy primary bedroom, complete with a walk-in closet and patio doors. A main bathroom is situated on the left side of the hallway. The lower level offers a large recreation room, a third bedroom, and an additional full bathroom, ensuring extra privacy and comfort for residents and guests alike. Located in Barrhaven Half Moon Bay, this charming home is just minutes away from major highways, parks, schools, Minto Sports Complex, and Nature's Trails. Within a 10-minute drive, you can access Costco, Loblaws, Walmart, Cineplex, Home Depot, LCBO, a variety of restaurants, and shopping malls. The airport and universities/colleges are also within a 30-minute drive. Occupancy date June 15th. (id:43934)
1082 Chapman Mills Drive
Ottawa, Ontario
Gorgeous END UNIT DOUBLE GARAGE townhome loaded with OVER $50,000+ in upgrades! This 3 bed, 4 bath gem comes with a BONUS LOFT the size of a bedroom and a FULLY FINISHED BASEMENT. The main floor features a BRIGHT, OPEN-CONCEPT living and dining area with STYLISH UPGRADED LIGHTING. The U-SHAPED KITCHEN is both sleek and functional, offering STAINLESS STEEL APPLIANCES, QUARTZ COUNTERS, a BREAKFAST ISLAND, and a PANTRY. You'll love the 9 FT CEILINGS, 8 FT DOORS, and gorgeous BLEACHED MAPLE HARDWOOD throughout BOTH the main and upper levels, including BOTH STAIRCASES! Upstairs, the SPACIOUS PRIMARY SUITE boasts a WALK-IN CLOSET and PRIVATE EN-SUITE, plus there are TWO MORE GREAT-SIZED BEDROOMS, a FULL BATH, and CONVENIENT UPSTAIRS LAUNDRY. The SUN-FILLED LOFT with WALKOUT BALCONY is perfect for a home office or cozy reading nook. Downstairs, the FINISHED BASEMENT with ANOTHER FULL BATHROOM is ideal for a gym, movie room, or guest space. MOVE-IN READY with tasteful, modern finishes throughout and WALKING DISTANCE to Barrhaven Town Centre, Marketplace, Parks, Schools, Trails, Transit, and EASY ACCESS to HWY 416, this place is the FULL PACKAGE! (id:43934)
612 - 238 Besserer Street
Ottawa, Ontario
Beautiful and MODERN 1-bedroom condo PLUS DEN located in the HEART of downtown Ottawa, just steps to the ByWard Market, Rideau Centre, Canal, LRT Station, and University of Ottawa. With 600 sq ft of living space, this OPEN-CONCEPT layout features 9-FT CEILINGS, hardwood floors, and LARGE WINDOWS that flood the space with NATURAL LIGHT. The kitchen impresses with a LARGE ISLAND, granite countertops, and STAINLESS-STEEL appliances. Enjoy a spacious bedroom, in-unit laundry, and a 4-PIECE BATH with SOAKER TUB & a Flex/Den Area. Condo offers 7-day SECURITY in the lobby. Amenities includes: INDOOR POOL, sauna, gym and party room with courtyard access. Condo fees INCLUDE HEAT, A/C, and WATER (id:43934)
F - 241 Crestway Drive
Ottawa, Ontario
Welcome to this beautifully maintained, sun-filled mid-level unit in the heart of family-friendly Havenlea in Barrhaven! Ideally located just steps from parks, top-rated schools, shopping, fitness centers, scenic walking trails, and convenient transit options, this home offers exceptional value for first-time buyers, downsizers, or investors alike. Enjoy a spacious open-concept layout that seamlessly connects the kitchen, dining, and living areas perfect for entertaining guests or relaxing at home. The well-appointed kitchen features a generous pantry, ample cabinetry, and a stylish breakfast bar.The primary bedroom offers comfort and functionality with a large mirrored closet and a private en-suite bathroom. A versatile second bedroom can serve as a guest room, home office, or den, and includes an wardrobe plus utility storage room. Step outside onto the covered balcony, complete with a natural gas hookup for year-round BBQs. A separate laundry room with extra storage adds even more convenience.Don't miss your chance to own this inviting and versatile home in one of Barrhaven's most sought-after communities! (id:43934)
1276 Diamond Street
Clarence-Rockland, Ontario
This almost brand-new 4-bedroom home in scenic Rockland showcases contemporary design and thoughtful layout, combining elegance, comfort, and practicality. Set in a vibrant community with top-tier schools, amenities, and a strong neighborhood feel, it offers an exceptional lifestyle.Situated on a spacious lot with impressive curb appeal, the interior boasts modern finishes throughout. The second floor features four large bedrooms, including a stunning primary suite with double walk-in closets and a spa-like ensuite complete with a glass shower and quartz countertops. The additional bedrooms offer ample space for family or guests and are served by a sleek, modern family bathroom with quartz accents. Please come and see the house. (id:43934)
166 Hartsmere Drive
Ottawa, Ontario
Welcome to this beautifully maintained two bedroom bungalow with a finished basement. Perfect for downsizers, first-time buyers, or anyone looking for comfortable single-level living. This inviting home features an open-concept layout that seamlessly connects the living room, dining area, and kitchen. ideal for both relaxing and entertaining. A sky tunnel in the great room and kitchen adds even more natural light. The interior boasts gleaming hardwood floors throughout the main level, adding warmth and elegance to every room along with two (2) gas fireplaces, stainless steel appliances, a new furnace in 2017 and main level laundry. Enjoy the convenience of one-level living in a quiet family-friendly neighborhood with parks and trails. A welcoming and spacious backyard with perennial gardens, a maintenance free deck with automatic awning, and storage shed awaits your personal touch. Don't miss this move-in-ready gem! (id:43934)
25 James Street
Smiths Falls, Ontario
Step into the charm of yesteryear with this beautifully updated red brick century home, perfectly situated within walking distance of the vibrant downtown core of Smiths Falls and the picturesque Rideau Canal.This stunning property boasts 4 spacious bedrooms and 1.5 bathrooms, blending historic elegance with contemporary updates for a comfortable, stylish lifestyle. High ceilings, original architectural details, and modern finishes create a warm and inviting atmosphere throughout the home.The exterior is just as impressive as the interior! The big backyard is your personal retreat, featuring a hot tub, pool, and plenty of space for relaxation or entertaining. A double detached garage provides ample parking and storage, completing this exceptional property.With its unbeatable location, backyard oasis, and classic curb appeal, this home offers the perfect combination of charm and convenience. Don't miss your chance to own a piece of history with all the modern amenities you desire. (id:43934)
1448 Woito Station Road
Laurentian Valley, Ontario
Discover this extraordinary property in the highly sought-after Laurentian Valley. This stunning, custom 4-bedroom home with huge bonus room is complemented by three well-maintained, established barns on 202 acres of diverse land. The property features a mix of productive farm fields, cedar and pine plantations, a spring-fed pond and creek, and extensive trails perfect for hunting, hiking, biking, snowmobiling, and horseback riding. With 1,500 feet of road frontage and the potential for severances, the opportunities here are boundless. This remarkable estate has been in the family for over a century and is the former host of the renowned Sab Stock music festival. Owning this property is truly a once-in-a-lifetime opportunity and a MUST SEE. Whether you're a dreamer, outdoor enthusiast, farmer, cowboy, yogi, musician, or looking for a homestead, this property offers endless possibilities. (id:43934)
1448 Woito Station Road
Laurentian Valley, Ontario
Discover this extraordinary property in the highly sought-after Laurentian Valley/Pembroke. This stunning, custom 4-bedroom home with huge bonus room is complemented by three well-maintained, established barns on 202 acres of diverse land. The property features a mix of productive farm fields, cedar and pine plantations, a spring-fed pond and creek, and extensive trails perfect for hunting, hiking, biking, snowmobiling, and horseback riding. With 1,500 feet of road frontage and the potential for severances, the opportunities here are boundless. This remarkable estate has been in the family for over a century and is the former host of the renowned Sab Stock music festival. Owning this property is truly a once-in-a-lifetime opportunity and a MUST SEE. Whether you're looking to start a homested, a farm, wedding venue, open a retreat centre, glamping resort, concert venue this property offers endless possibilities (id:43934)
1448 Woito Station Road
Laurentian Valley, Ontario
Discover this extraordinary property in the highly sought-after Laurentian Valley. This stunning, custom 4-bedroom home with huge bonus room is complemented by three well-maintained, established barns on 202 acres of diverse land. The property features a mix of productive farm fields, cedar and pine plantations, a spring-fed pond and creek, and extensive trails perfect for hunting, hiking, biking, snowmobiling, and horseback riding. With 1,500 feet of road frontage and the potential for severances, the opportunities here are boundless. This remarkable estate has been in the family for over a century and is the former host of the renowned Sab Stock music festival. Owning this property is truly a once-in-a-lifetime opportunity and a MUST SEE. Whether you're a dreamer, outdoor enthusiast, farmer, cowboy, yogi, musician, or looking for a homestead, this property offers endless possibilities. (id:43934)
654 Moorpark Avenue
Ottawa, Ontario
Welcome to this stunning 2,500 sq. ft. semi-detached townhome in Kanata's sought-after Trailwest community. This spacious 3-bedroom home includes a large loft that can easily be converted into a 4th bedroom.The main floor features beautiful hardwood floors, high ceilings, and abundant natural light. Enjoy a cozy family room with a gas fireplace, a formal dining area that flows into the living room, and a stylish kitchen with stainless steel appliances, ample cupboard and counter space, a pantry, and a bright eat-in area. Upstairs, you'll find three generously sized bedrooms, a convenient laundry area, and a versatile loft space. The primary bedroom includes a walk-in closet and a luxurious ensuite with a soaker tub, glass shower, and double sinks.The fully finished basement offers large windows for a bright, welcoming atmosphere, a rough-in for a bathroom, and plenty of storage.Outside, relax in the fenced backyard featuring a garden and a deck perfect for entertaining. **Prime location!** Walking distance to parks, splash pad, Trans Canada Trail, Superstore, Walmart, gym, restaurants, major bus routes, and more. **Offers welcome anytime!** . Some Pictures Virtually Staged. (id:43934)
4 - 313 Cresthaven Drive
Ottawa, Ontario
Discover this exceptional 2+2 contemporary and well-lit condo, offering a perfect blend of cozy living and convenience. With one outdoor parking spot included, this unit is ideal for those who value easy access and hassle-free living. Inside, you'll find a charming kitchen area equipped with appliances, making meal preparation a breeze. The expansive open-plan living and dining area is bathed in natural light, creating a warm and inviting atmosphere. Step out onto the balcony to enjoy beautiful views of the surrounding area. Convenient in-unit laundry ensures that daily chores are a breeze, adding to the comfort and ease of living in this condo. Located just a stones throw away from the bus station, Tim Horton, FreshCo, and Rexall, this condo offers unparalleled convenience for your daily needs. Plus, it's close to the Vimy Memorial Bridge, where you can enjoy stunning views of the Rideau River. This condo is available immediately, making it the perfect opportunity for those looking to move in quickly and enjoy all the benefits of this prime location. Don't miss out on this fantastic opportunity! Water, Hydro, Gas and Hot water tank rental fee paid by tenant, tenant needs to purchase condo tenant insurance. (id:43934)
809 Carnelian Crescent
Ottawa, Ontario
Welcome to 809 Carnelian Crescent, a stunning Sandstone model, Elevation B, built by Richcraft Homes. This meticulously maintained bungalow, freshly painted throughout, is nestled in the sought-after Riverside South neighbourhood. Well-maintained by the original owners, this move-in ready home features updated light fixtures and has been professionally cleaned recently, including carpets. With 2+2 bedrooms and 2+1 bathrooms, this property offers ample space for your family's needs. A welcoming front patio is the perfect spot for enjoying a morning coffee in this peaceful, family-friendly community. Inside, the inviting family room includes a cozy fireplace that adds character, and a convenient TV wall mount is included for easy setup. The kitchen is equipped with stainless steel appliances, a generous wall pantry, and tall cabinets to maximize storage. The sleek granite countertops and stylish backsplash, along with a practical breakfast bar, create a functional space for casual dining. The main floor also features a spacious living room with large windows, ideal for relaxing or family activities. The primary bedroom offers his and hers closets, and the luxurious 5-piece ensuite with double sinks adds an elegant touch. A second bedroom and main bath are also located on the main level. Heading downstairs, you'll find a roomy 4-piece bathroom and a comfortable rec room that's perfect for entertaining. The basement also includes two generously-sized bedrooms, providing extra space for family or guests. Outside, the fenced backyard is an ideal, safe space for children and pets, or the perfect spot to host BBQs and gatherings. This home is perfect for seniors, growing families, or young professionals seeking comfort and convenience. With easy access to shopping, public transit, schools, and amenities, it offers the best of Riverside South living. Some photos are virtually staged. Don't miss the opportunity to own this remarkable home. Book your showing today! (id:43934)
127 Anthracite
Ottawa, Ontario
This beautiful UPPER END-UNIT townhome is a true gem, perfectly located in the heart of Barrhaven! Imagine being just a short walk from Barrhaven Marketplace, beautiful parks, top-rated schools, and the scenic Jock River. Everything you need right at your doorstep! Tucked away on a quiet street, this home is bright & spacious. The main level features an open-concept living and dining area, ideal for entertaining or cozy nights in. The kitchen is both stylish and functional, boasting stainless steel appliances, upgraded cabinetry, and large side windows that floods the space with TONS of natural light! Step outside through your patio doors onto a private balcony, the perfect spot to enjoy your morning coffee or unwind after a long day. Upstairs, you'll find 3 generous bedrooms and a spacious 4-piece bathroom. Need a home office or a workout space? There's plenty of extra room to set up your perfect work-from-home station or at-home gym! (id:43934)
458 River Road
Ottawa, Ontario
A Rare Urban Retreat with Endless Development Potential! Nestled on 1.3 acres of picturesque land, this unique property offers the perfect blend of tranquility and convenience. Located just 6 minutes from the LRT & Riverside South Town Centre, 10 minutes from YOW airport, and mere steps from the scenic Rideau River, this is a prime opportunity for investors, developers, or those looking for a peaceful escape close to the city. Cute two-bedroom bungalow features a formal living room with a warm gas fireplace, a separate dining room that flows into a character-filled kitchen with Tudor beams and beautiful skylights. Two generously sized bedrooms and a full bathroom complete the layout. Offered AS-IS, WHERE-IS. (id:43934)
37 Lansdowne Avenue
Carleton Place, Ontario
Always wanted to be your own boss but couldn't find the right fit? This is a wonderful opportunity to own and operate a proven franchise, Maverick's Donut Company business with an excellent reputation, located in the fast growing community of Carleton Place. A turnkey setup, training is a available to ensure a smooth transition to the new ownership. With a commercial exhaust hood in place, this space is also ideal for many other uses, including other food related businesses (pizza, sandwich, coffee, bakery, Asian etc.). Situated in the popular The Mews plaza, there is ample parking for customers, along with an excellent visual exposure to the steady pedestrian and car traffic. A solid lease in place, expiring June 2031, plus a 5-year option, you are set for many years to come. This is an asset sale, copy of the lease and the 2024 Income Statement is available with a signed Confidentiality Agreement. For more information or to book a showing, contact the listing agent. Please do not approach the staff. (id:43934)
905 - 330 Titan
Ottawa, Ontario
AMAZING 2BED/2BATH CORNER unit boasting 1200+ SQ FT of living space! THIS HOME HAS IT ALL! A FORMAL MODEL HOME, SOUTH-WEST facing and full of natural light. The open concept design features a spacious living/dining areas. The chef's kitchen offers quartz counters, stainless steel appliances and a large breakfast island that easily sits four. Both bedrooms are SOUTH FACING, the primary bed features a WALK-IN CLOSET & large EN-SUITE bath. Deceivingly large unit MUST BE SEEN! 2 WALK-IN CLOSETS & 9 FT Ceilings. Enjoy all Merivale amenities, walk to grocery, shopping, parks, schools and transits. Parking #50, Locker #161. (id:43934)
7590 Settlers Way
Ottawa, Ontario
Welcome to 7590 Settlers Way, a stunning 4.8-acre treed lot nestled in a prestigious and well-established subdivision in North Gower. This exceptional property offers the perfect blend of privacy, tranquility, and natural beauty, making it an ideal setting to build your dream home.Surrounded by mature trees and lush greenery, this expansive lot provides ample space to create a custom estate while still being part of an exclusive community. Enjoy the best of both worlds a serene retreat in nature with convenient access to local amenities, schools, and major highways for easy commuting.Seize this rare opportunity to design and build the home you've always envisioned in one of North Gower, most sought-after locations. Don't miss out on this prime piece of land your dream home starts here! (id:43934)
394 Scotch Line Road
North Grenville, Ontario
Build your dream home! This lot located on Scotch Line Road. Zoned Rural Residential which means it has a designation of being able to build a house. This one a little over an acre. Great location about 10 minutes to Kemptville. Would be perfect for your dream home. A must see. (id:43934)

