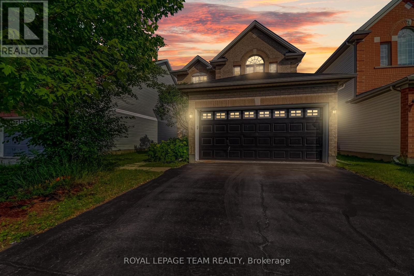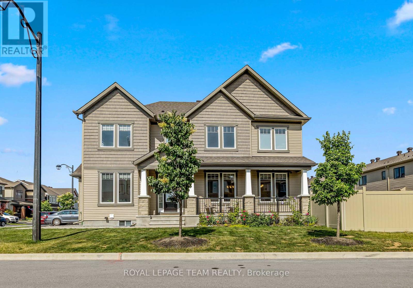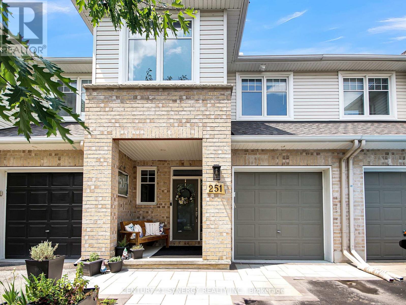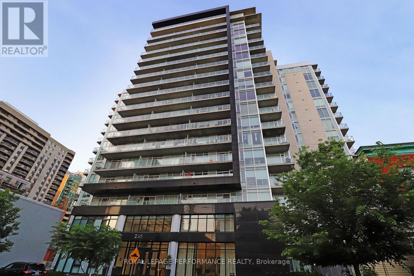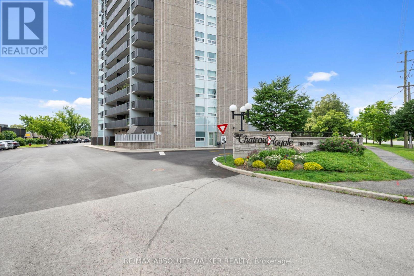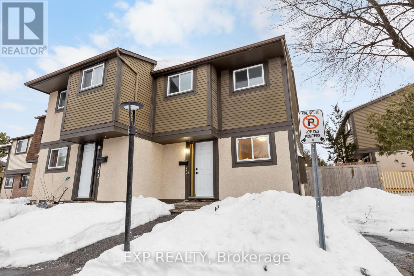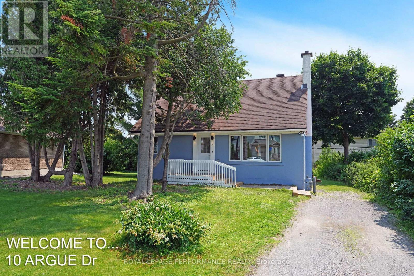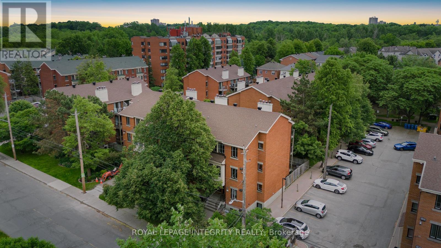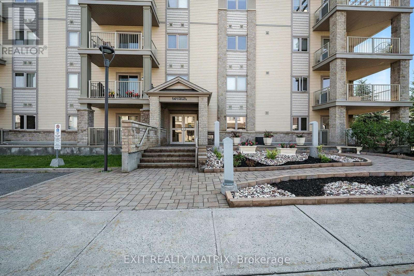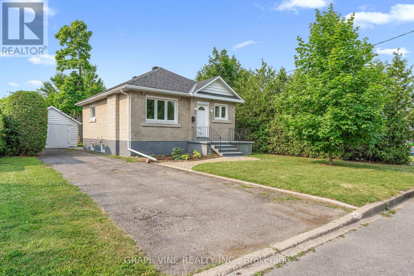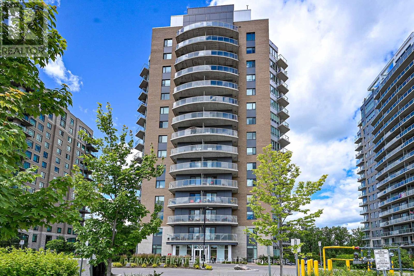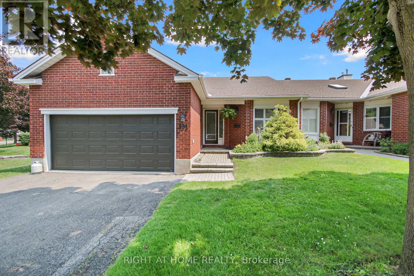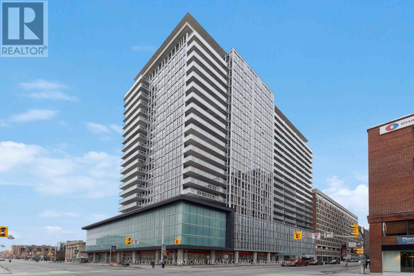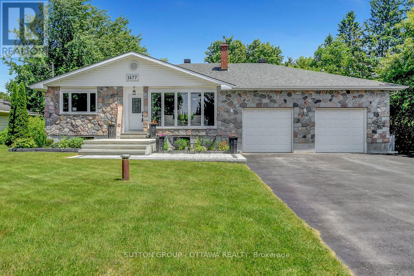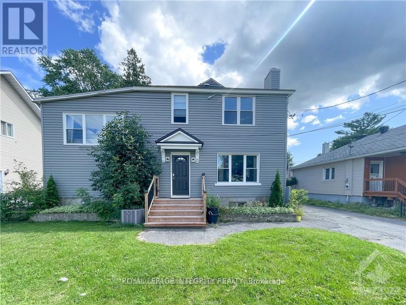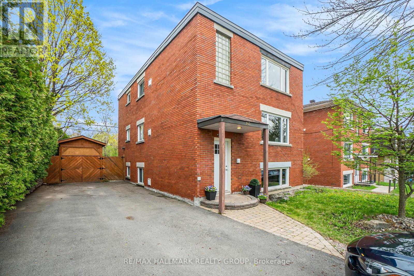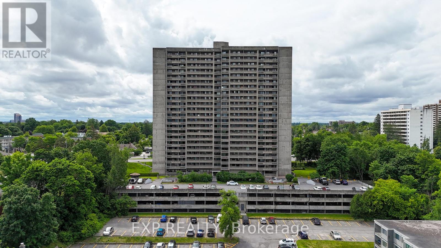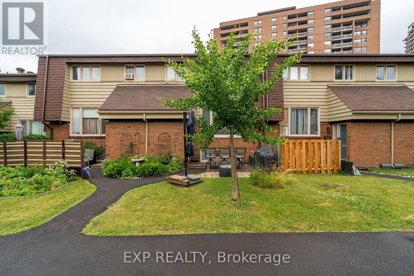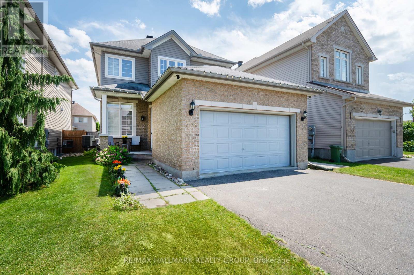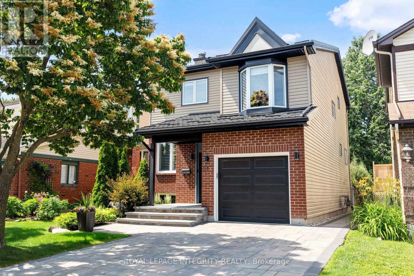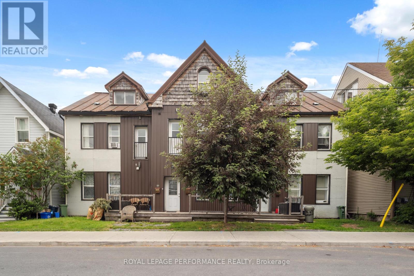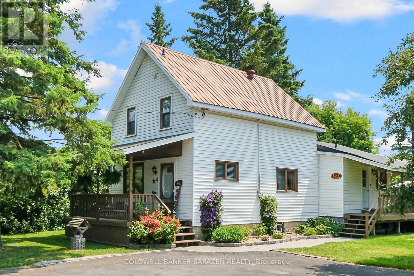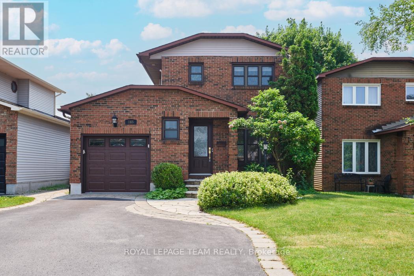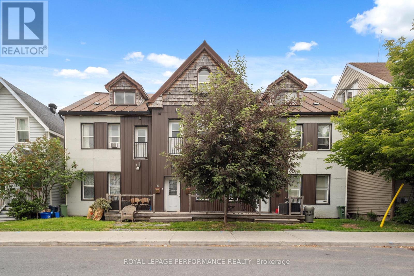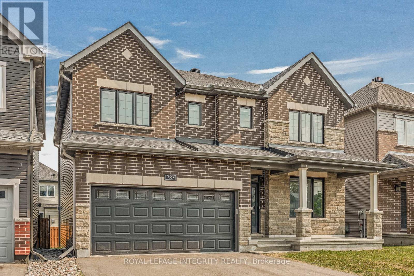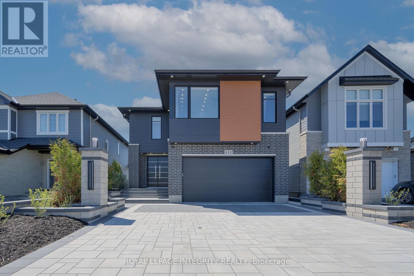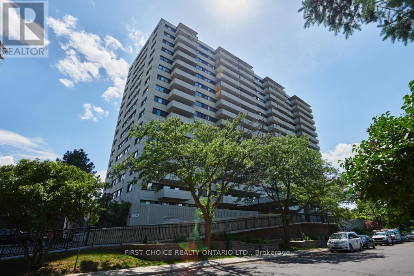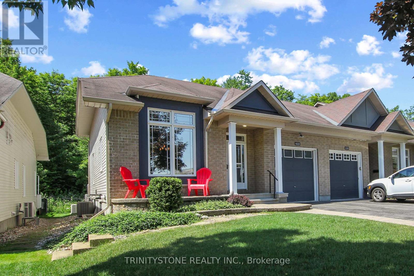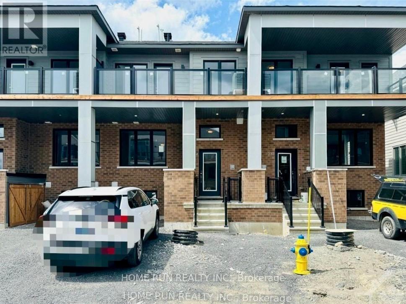We are here to answer any question about a listing and to facilitate viewing a property.
204 Applecross Crescent
Ottawa, Ontario
Stunning former model home in the highly desirable Brookside community of Kanata North. This beautifully maintained 3-bedroom, 3-bathroom home features 9ft ceilings on the entry level and an impressive18 ft high-ceiling family room that fills the space with natural light. The upgraded spacious kitchen boasts stylish quartz countertops, stainless steel stove, and modern cabinetry, all overlooking a cozy gas fireplace in the family room perfect for high-quality everyday living. Beautiful tile, hardwood, and wall-to-wall carpet flooring run throughout the home, offering both elegance and comfort. Additional highlights include HRV, central humidifier, Laundry on the main floor, a spacious mudroom with indoor access to Double garage, and a finished lower level offering great flexibility for a rec room or home office. The primary suite features a walk-in closet and a 4-piece bathroom with a soaker tub and separate shower. This home is meticulously maintained and updated, enjoy the outdoors on a spacious deck in your fully fenced backyard. Located just steps from Parks, Top-rated Schools, Shopping Mall, Transit, and Kanata's Tech hub. This move-in ready luxury home is an incredible opportunity in the neighborhood of professionals. Looking for a property with great Location, Lifestyle, Luxury and Value ?- This home has it all. Book your showing today! (id:43934)
526 Alcor Terrace
Ottawa, Ontario
Located on a premium corner lot in the highly sought-after Half Moon Bay community, 526 Alcor Terrace is a beautifully upgraded double car garage detached home offering a versatile and carpet-free layout throughout. The main floor features 9-foot ceilings, a spacious foyer, a private den for a home office, and an open-concept great room with a stunning kitchen boasting extended ceiling-height cabinetry, an L-shaped layout, wall-to-wall pantry storage, and a bright dining area. A hardwood staircase leads you to the second floor, where you'll find a spacious primary bedroom with a walk-in closet and a generously sized ensuite, along with three additional generously sized bedrooms, a full main bath, and convenient second-floor laundry. The finished basement includes a large recreation room, a partially finished kitchenette, and a full 3-piece bathroom. The home also features a PVC fully fenced backyard with patio stonework and a storage shed, providing the perfect space for family entertainment and outdoor enjoyment. Situated near top-rated schools, parks, and essential amenities, this move-in ready home combines comfort, functionality, and exceptional value in one of Barrhaven's most desirable neighbourhoods. (id:43934)
859 Como Crescent
Ottawa, Ontario
Nestled on a quiet crescent in the desirable Fallingbrook neighborhood, this stunning 4-bedroom detached home with no rear neighbors offers the perfect blend of privacy, comfort, and style. The main level boasts a thoughtfully renovated kitchen featuring quartz countertops, a sleek under-mount double sink, stainless steel appliances, and dark rich cabinetry. The main floor also showcases tall ceilings, gleaming hardwood floors, and large windows that flood the open-concept living and dining areas with natural light. The cozy family room with a gas fireplace adds warmth and charm. Upstairs, the generous primary bedroom has cathedral ceilings and includes a 4-piece ensuite and custom built-in cabinets. Three additional bedrooms and another full bathroom complete the second level. The finished basement offers a large recreation room and a versatile office or den. Backing onto greenspace with no rear neighbors, this home boasts a spacious south-facing backyard complete with tall cedar hedges, a patio, a natural gas hook up for BBQ, a gazebo, and a handy storage shed. Located just steps from St. Peter High School, Trillium Elementary School, Varennes Park, and a convenient plaza with a variety of amenities, this home delivers an exceptional lifestyle and location. Roof 2016, Kitchen appliances 2017, Washer and dryer 2023. 24 hours irrevocable on offers. (id:43934)
251 Mojave Crescent
Ottawa, Ontario
Welcome Home to 251 Mojave Crescent! This beautiful home is located close to parks (including a water park) and schools. Landscaped and beautiful, you would be proud to call this 3 bedroom, 3 bathroom home. Well renovated and updated. The open concept main floor has everything you need and is well appointed. Central vacuum and Central Air in this home too. The kitchen countertop features Calacatta Quartz with a water fall side. A big beautiful walk in pantry, high end appliances and open to the living room and dining room. A perfect home to entertain in with a lovely large welcoming entrance. The single car garage (auto garage door opener) has inside entrance as well and there is a convenient powder room in the foyer. The large living room features a beautiful corner gas fireplace. The dining room has a patio door leading to the amazing deck in the fenced rear yard. There is garden space and a lilac tree and a chockberry tree. No need for children's play space when you can walk to Bryanstone Gate Park and Pioneer Plains Splash Pad. A low maintenance property to enjoy the outdoors. Inside, the second floor features 3 large bedrooms with the Primary having a lovely ensuite and a walk in closet. The family bathroom is here too and even laundry is on this floor! Plenty of storage and closets as well. The lower level has a finished play area and a separate area that is being used as a treatment room but could be a great office space. There is also loads of storage on the other side of the utility room. Walk to schools, parks and recreation. Jackson Trails is a great area to raise a family. Get in to see this home before it's gone! No conveyance of any offer before 4pm on the 7th of July, 2025. (id:43934)
18 Sutton Place
Ottawa, Ontario
Charming Bungalow on a Corner Lot City Living with a Country Feel. Tucked away on a generous corner lot, this beautifully updated bungalow offers the best of both worlds a peaceful backyard oasis with all the conveniences of city living. With 3+1 spacious bedrooms and 2 full bathrooms, this home welcomes you with warm hardwood floors/Tile flooring, a sunlit living and dining area framed by a large picture window, and a renovated open-concept kitchen featuring modern appliances. Each of the main-floor bedrooms opens onto Juliette balconies, offering treetop views and natural light throughout. The fully finished lower level adds even more living space, complete with a fourth bedroom, a 3-piece bath/Laundry room, and a cozy entertainment area (pool table, kids play area, rec room) with vinyl flooring. The partially updated laundry/bathroom combo adds versatility and function. Step outside to discover your private retreat, landscaped backyard perfect for relaxing, entertaining, or simply enjoying the fresh air. It's a rare find: a serene, nature-inspired setting with the energy and amenities of the city just minutes away. Recent updates include a new Kitchen/appliances (kitchen opened up to the Dining Room), full bath, partially updated lower level bathroom, new front deck, new furnace/hot water tank, new roof with soffits and drains, updated garage exterior (one side), and professional waterproofing and parging along over half of the foundation. A true gem. Dont miss this unique opportunity to own a city home with a country feel. (id:43934)
1210 - 2871 Richmond Road
Ottawa, Ontario
Discover the ease of urban living in this 2-bedroom, 1 1/2-bath condo at Marina Bay! This freshly painted condo features, laminate flooring in the open Kitchen, living and dining area. The atrium has California blinds and has been opened up to provide plenty of light and a panoramic view. There is hardwood in both bedrooms and the bathroom has vinyl. The primary bedroom features a walk through closet and a 2 piece bath with tile flooring. Amenities include outdoor pool, exercise room, party room, roof top terrace, Whirlpool, Games room and squash courts. Close to Bayshore shopping center, public transit and easy access to the 417. (id:43934)
46 Stokes Crescent
Ottawa, Ontario
Charming Glencairn CondoTownhome! Discover your dream home in this adorable townhome, nestled in the highly sought-after Glencairn/Hazeldean neighborhood! Perfect for families, this property boasts a fantastic location near top-rated schools and scenic parks. Spacious Interior with 3 bedrooms and 1.5 bathrooms.Convenient Features: Partially finished basement with ample storage and customization potential, Single-car garage for added convenience, Fenced-in backyard with maintenance free patio, perfect for outdoor entertaining, Private backyard with no rear neighbors! Don't Miss Out! Schedule a viewing today and make this charming townhome yours! (id:43934)
1603 - 255 Bay Street
Ottawa, Ontario
This is your chance to own one of The Bowerys most coveted Horizon Series residences - one of only two luxury units of its kind. Perched on the 16th floor, this EP-4 model offers a breathtaking 270 panorama spanning sunrise to sunset, with floor-to-ceiling windows framing views of Downtown Ottawa, the Gatineau Hills, and the Ottawa River. Inside, rich hardwood floors flow throughout the bright, open-concept living space. The sleek, modern kitchen is an entertainers dream, featuring white cabinetry, grey quartz countertops, stainless steel appliances, and a large island that doubles as a prep station and seating for four. Step outside to your private 722 sq. ft. terrace, an expansive outdoor living space perfect for hosting unforgettable dinners or simply taking in the unmatched cityscape. This 2-bedroom, 1-bath unit is quietly tucked away at the end of the hall for maximum privacy. Additional features include a storage locker, access to free bike racks, and low condo fees (heat and water included).Residents enjoy world-class amenities on the top floor, including a heated saltwater pool, sauna, state-of-the-art fitness centre, party room, conference/dining space, BBQs, and three rooftop patios. Visitor parking and guest suites are available on-site. All this, just steps from Lyon LRT station and the heart of Downtown Ottawa. (id:43934)
76 Norman Street
Ottawa, Ontario
Lovely home, a true urban oasis, steps to all the wonderful shops and eateries that line Preston Street! Stylish and well designed, open, airy and sunfilled, located on a quiet one way street in the heart of Little Italy! Boasting proximity to parks, shopping, and Dows Lake. Beyond its classic facade lies an interior that seamlessly blends modern sensibilities with timeless charm. Open entertaining spaces feature hardwood floors and tasteful trim, perfect for gatherings. The kitchen is of nice size, functional, boasting ample cupboard and counter space, and opens to the dining area with bay window. The living room is large and perfect for everyday relaxing/entertaining. Main floor bedroom/office opens to the deck and large, treed, South facing garden/yard, perfect for summer entertaining/lounging/vegetable garden. Fully fenced, with gated access and convenient storage sheds. Full bathroom on the main floor. Upstairs offers 2 good sized bedrooms and a well-appointed 2 piece bathroom. The fully finished basement has great guest space, with a bedroom area, family room area and a full bathroom, side door entry. It also houses the laundry and ample storage. An ideal home, in a truly wonderful locale. See attached floorplans and update list. Ideal for urban professionals and families alike. Large lot 37 x 108. Great parking for 3 cars. 3 bedroom/2.5 Baths.Offers presented Wednesday ay 4pm. No pre-emptive offers. Minimum 2 hour irrevocble on all offers. (id:43934)
Ph6 - 1380 Prince Of Wales Drive
Ottawa, Ontario
RARELY AVAILABLE PENTHOUSE WITH STUNNING VIEWS! Experience the best of both worlds with this expansive two-storey penthouse that feels more like a sky-bound townhome than a condo. The thoughtfully designed main level features a generous kitchen with ample cabinetry and counter space, a grand living room, a versatile formal dining area, a convenient powder room, a dedicated storage area, and a cozy computer nook. Upstairs, you'll find three spacious bedrooms (currently set up as a two-bedroom), including a primary suite with its own full ensuite bath, plus a second full bathroom offering additional storage. Step outside onto your private, open-air terrace overlooking the cityscape and enjoy breathtaking views. Set in a secure, well-managed building loaded with amenities indoor pool and sauna, library, bicycle storage, car wash bay, and your own underground parking spot on the first level. All of this within walking distance to shops, dining, parks, and the beach. (id:43934)
107 - 2650 Pimlico Crescent
Ottawa, Ontario
You'll love this charming end-unit condo townhouse, which features three inviting bedrooms and 1.5 bathrooms. Perfectly located, you'll find parks, schools, shopping, and public transit nearby. The home welcomes you with a spacious foyer that leads to the kitchen and living room. Hardwood floors add character throughout the upper level, where the primary bedroom and two additional, generously-sized bedrooms await. The finished basement offers a cozy family room lit by stylish pot lights and provides ample storage. With over $30K in recent updates, including new attic insulation, a heat pump, boiler, and modern appliances, freshly painted, new flooring(basement) you can leave behind concerns about renting water heaters or gas heating. Outside, a private backyard with a beautiful apple tree offers the perfect spot to unwind. This well-maintained home is ready for you to move in and enjoy. Don't miss out-schedule your viewing today! (id:43934)
706 - 360 Mcleod Street
Ottawa, Ontario
*Open House this Saturday July 5 from 12-2pm* Welcome to Unit 706 at 360 McLeod Street, a stylish, affordable, and efficiently designed 1 bedroom plus den condo offering over 640 square feet of thoughtfully planned living space in the heart of downtown Ottawa. Built by Urban Capital, this unit showcases the signature industrial-chic design with soaring 10-foot exposed concrete ceilings, hardwood floors, and floor-to-ceiling windows with built-in blinds that flood the space with natural light. The sleek European-style kitchen features stainless steel appliances, quartz countertops, soft-close cabinetry, and a modern tile backsplash. The bright and airy bedroom offers a peaceful retreat, while the versatile den provides the perfect space for a home office. The spa-like bathroom is finished with contemporary tile and a tub/shower combination. Water and heat are included in the condo fees, and in-unit laundry adds everyday convenience. This pet-friendly building also offers concierge service! The sought-after building offers exceptional amenities, including premium fitness centres, a theatre room, a stylish party room, locker and shower facilities, and a stunning resort-inspired outdoor terrace with a pool, Miami-style cabanas, pergolas, lounge areas, BBQs, and a striking stone fireplace. Underground visitor parking is available, and parking spaces for residents may be available for rent. Situated in vibrant Centretown, this prime location places you steps from Bank Street's best restaurants, shops, and everyday conveniences, with easy access to the Rideau Canal, The Glebe, scenic walking and cycling paths, and nearby highway access for effortless commuting. Versatile and available for quick closing, this is a fantastic opportunity to own a modern condo and experience the best of downtown Ottawa living! (id:43934)
10 Argue Drive
Ottawa, Ontario
Stunning 1.5 storey house that's been completely renovated from top to bottom! This beautiful property boasts modern finishes, perfect for those who love a sleek & contemporary look. With 4+1 spacious bedrooms and 3 full and polished bathrooms, there's plenty of room for the whole family to spread out and make themselves at home. As you step inside, you'll notice the gorgeous hardwood flooring throughout, adding a touch of warmth and sophistication to every room. The Living Room features a large triple window, gleaming hardwood flooring and custom built-in storage that can double as an eating area. The chef's kitchen is equipped with all new appliances, double sink, stone counters & ample prep and storage areas, making meal prep a breeze. And when you're done cooking, head out to the shady backyard, where mature trees provide the perfect canopy for relaxation. The deck is the ideal spot to unwind with a cold drink or enjoy quality time with loved ones. But that's not all - the basement is home to a cozy family room, complete with an sleek electric fireplace that's sure to become your new favourite hangout spot. Plus, with a new full-size washer and dryer and large apron stainless steel sink, doing laundry just got a whole lot easier. And to top it all off, the entire house has been freshly painted & all windows replaced giving it a bright and welcoming feel. Located in a quiet sought-after neighbourhood, this property offers the perfect blend of peace and tranquility. Whether you're looking for a place to raise your family or simply want a serene retreat from the hustle and bustle of daily life, this incredible home has got you covered. Come and make this house your dream home today! Close to the River, parks and recreation areas, Carleton University, Algonquin College, elementary and high schools, shopping and dining. This home has it all! Property Taxes are estimated per City of Ottawa Tax Estimator. (id:43934)
1094 Blasdell Avenue
Ottawa, Ontario
Welcome to 1094 Blasdell Ave a beautifully maintained upper end unit in the sought after neighbourhood of Manor Park. Nestled on a quiet, tree lined street, this 3 bedroom plus den, 1.5 bathroom condo offers both peaceful living and urban convenience. Step inside to find a bright and inviting main floor featuring hardwood floors throughout, a spacious living room with a cozy wood burning fireplace, a private balcony surrounded by mature trees, making it the perfect spot for your morning coffee. The formal dining area is perfect for entertaining, the open concept kitchen boasts stainless steel appliances, has generous counter space and ample storage. The large den off the kitchen makes a great home office or guest room, with a half bath for added convenience. Upstairs, you'll find three generously sized bedrooms and an updated full bathroom with laundry tucked in neatly. Beautiful flooring throughout, the master bedroom has a walk in closet and a large additional closet for all your storage needs. The second balcony off the bedroom is perfect for relaxing in the evenings. Step outside and explore everything this neighbourhood has to offer. Just steps from your door you'll find access to the Ottawa River Pathway, ideal for walking, running, cycling & skiing. Manor Park Community Council, offering a wide range of recreational activities for residents in the area. The Sir George-Étienne Cartier Parkway, and the Aviation Parkway makes this location very convenient to get around and offers even more outdoor adventure year round with stunning views of the river and Gatineau Hills. Amenities, restaurants, shops, cafes, Beechwood Village & Downtown all just minutes away. Enjoy low maintenance living in a peaceful, established neighbourhood. Book your private showing today! (id:43934)
108 - 141 Potts Private
Ottawa, Ontario
Welcome to unit 108 at 141 Potts Private, which offers a smart, practical layout with features that make everyday living easier and more comfortable. Located on the main floor, this two-bedroom, two-bathroom condo is ideal for anyone looking to avoid stairs without sacrificing space or style.The living and dining areas flow together in an open concept layout, with hardwood flooring and plenty of natural light. Fresh paint, added wall paneling, and updated light fixtures give the space a fresh, fun and polished feel.The kitchen is well-equipped with stainless steel appliances and opens into the main living area - great for both quiet nights in or entertaining friends.The primary bedroom includes a walk-in closet and a four-piece ensuite. The second bedroom and full bathroom are perfect for guests, a home office, or extra space as needed. Comfort is built in, with two heat pumps (one in the living area, one in the primary bedroom) to keep your place at the desired temperature, clean carpet in both bedrooms, and custom blinds in all windows.The good sized balcony adds a lovely outdoor space, with a view of your parking spot just steps away. It's especially convenient in winter - start your car remotely and keep an eye on it from your unit. Located in a clean, well-managed building with a strong sense of care throughout, this condo is a solid choice for anyone looking to settle into a home thats move-in ready and easy to maintain. (id:43934)
715 - 960 Teron Road
Ottawa, Ontario
Welcome to The Atriums at Kanata! This distinguished and meticulously maintained condominium offers a centrally located residence in Kanata, close to transit, Highway 417, shopping, recreation, entertainment, sports facilities, and scenic nature trails. Apartment #715, facing east, provides breathtaking views and stunning sunrises. Featuring two bedrooms and two full bathrooms including a convenient en-suite along with in-unit laundry and a charming solarium, this residence is perfect for downsizers and professionals alike. Residents can enjoy a wide range of amenities, including an outdoor swimming pool, squash and tennis courts, a workshop, party room, and more. Please note, this is a non-smoking building, and pets are not permitted. Parking for this unit is available in spot #222.We look forward to welcoming you to your new home! (id:43934)
1210 Erie Avenue
Ottawa, Ontario
Unlimited potential on a huge lot in a neighbourhood with every amenity possible. Public transportation and parks just steps away and shopping in every direction in the vibrant south end of Ottawa. Schools for all ages and two universities 10 minutes away. This well maintained bungalow includes a laneway for 4 vehicles, green front and back yards, full walkout basement, rough-ins potentially for an in-law suite or rental unit.R2F zoning provides many possibilities to build, expand or hold as income producing asset in this desired, appreciating residential neighbourhood. A brilliant opportunity for first time home buyers, builders/ developers and Investors. (id:43934)
407 - 200 Inlet Private
Ottawa, Ontario
Lifestyle is what this condo is all about! Step into modern elegance with this stunning condo featuring a well thought open-concept layout. Long entrance w/ 12 x 24 ceramic tiles, leading to a bright living space with pre-engineered hardwood floors and expansive windows that flood the room with natural light. The shaker-style cabinetry, granite countertops, and tiled backsplash complement the sleek stainless-steel appliances in the contemporary kitchen. Enjoy seamless indoor-outdoor living with balcony access from both the great room and the bedroom with tranquil views. The primary bedroom features a generous double-door closet while the stylish four-piece bathroom includes a convenient in-unit laundry closet. Tall flat ceilings and recessed pot lights enhance the airy, modern ambiance in the condo. Residents enjoy resort-style amenities, including an outdoor pool, fitness center, rooftop terrace with BBQ and hosting space - all set against a backdrop of stunning river views. This condo includes a storage locker, and underground parking. Easy location for scenic bike and walking paths, shopping, recreation, highway access and future LRT access just moments away, this exceptional condo blends luxury and convenience, redefining urban living. You will want to live here! (id:43934)
101 Darlington Private
Ottawa, Ontario
Welcome to the Landmark, your new abode nestled in this exclusive adult style community in Hunt Club. A private enclave of semi detached bungalows awaits you with all the amenities that include salt water pool, tennis and pickleball courts, community center, walking trails and more. For residents downsizing to this lifestyle, it is the perfect home for the next chapter of your life. A community that has social activities to keep you busy with likeminded people who enjoy being active and feel safe and secure. This Berkshire is the second largest model and overlooks a myriad of hydrangeas, a majestic crabapple tree and opens up to a wide expanse akin to a mini finger park. The garden room has French doors which then lead to a private patio secluded by cedars for ultimate privacy. The primary bedroom has its own walk-in closet and the panoramic windows overlook green space while the second bedroom acts as an executive size office. Furnace and a/c replaced in 2020. The finished basement which is perfect for guests or extended families includes a bathroom, oversized recroom and generous size bedroom. Walking distance to the Metro plaza and minutes drive to South Keys shopping center. Airport is only 6 minutes away and 5 minutes to McCarthy Woods with its own natural beauty and trails. Looking to buy more than brick and mortar, this is the place. Discriminating buyers looking for a true village with great neighbours and a sense of belonging. (id:43934)
1308 - 324 Laurier Avenue W
Ottawa, Ontario
Gorgeous 1 bedroom + DEN condo featuring stainless steel appliances, in-unit laundry, cheater ensuite bath and STORAGE LOCKER. Beautiful floor to ceiling windows & sliding shoji door makes this 664 sqft condo feel bright & spacious. The Mondrian amenities include party room, fitness facilities, concierge service, outdoor terrace with a pool, cabana beds, and BBQ. Centrally located in vibrant Centretown, this condo is ideal for those seeking a turnkey home in one of Ottawa's most convenient locations. (id:43934)
665 Kochar Drive
Ottawa, Ontario
This beautifully designed 4-bedroom, 3.5-bathroom detached home with a private home office offers a rare blend of elegant architecture and refined finishes, privacy, and natural beauty in one of Ottawa's most sought-after neighbourhoods. Built in 2007, it backs onto forested parkland with stunning views of the Rideau River and no rear neighbours. Inside, 9-foot ceilings on every floor and soaring 18-foot ceilings in the foyer and living room create an airy, open atmosphere. Large South-facing windows fill the home with natural light, while a double-sided gas fireplace adds warmth and style to both the formal and casual living spaces. The gourmet kitchen features a 3-tier quartz island, Miele stainless steel appliances, a 36-inch induction cooktop with a powerful hood fan, built-in oven and microwave, and an oversized Liebherr wine fridge. Thoughtful details like under-cabinet lighting, tall upper cabinetry, and double sinks elevate the space. The kitchen and breakfast area flow seamlessly into a private backyard with a stone patio and wood deckperfect for entertaining or relaxing in total privacy. A spacious main-level home office offers ideal space for working from home. Upstairs, the primary suite offers peaceful river views, a cozy gas fireplace, and a spa-like 5-piece ensuite with a freestanding tub, glass shower, and dual vanities. A 2nd bedroom with its own ensuite and 10-foot ceilings provides excellent privacy for guests or extended family, while 2 additional bedrooms share a full bathroom. The unfinished basement features 9-foot ceilings and a rough-in for a full bath, offering endless potential for future customization. Surrounded by scenic trails and minutes from local amenities, this move-in-ready home is the perfect choice for professionals, families, and anyone seeking a luxurious yet peaceful lifestyle. (id:43934)
998 Harkness Avenue
Ottawa, Ontario
Welcome to 998 Harkness Avenue in ever popular Riverside Park at Mooney's Bay! This amazing bungalow has been completely renovated and lovingly maintained, inside and out, by the current owners, for more than 30 years! A major renovation in 2008 created the open concept living, dining, kitchen flow that is not only attractive but highly functional. Beautiful custom cabinetry and rich granite countertops perfectly complement the original oak strip hardwood flooring. Great lighting in the kitchen: all the pot lights are LED including those in the three cabinets that are lit, and the gorgeous pendants over the island are very high-end hand-blown glass sourced in Quebec. Kitchen appliances are also high end: Bosch (fridge and dishwasher) Porter & Charles (induction cooktop) KitchenAid (wall oven). Custom Hunter Douglas blinds throughout the main floor. The gorgeous pine sunroom with cosy gas fireplace and plush carpeting is a peaceful retreat in all seasons. The Primary Bedroom has pot lights and an attractive grass cloth accent wall. The two secondary bedrooms are currently used as home offices, please see photos of these rooms virtually staged as bedrooms as well. The main bathroom, completely redesigned in 2013, features a walk-in shower with bench, soaker tub, double sinks, corian counters, heated soapstone flooring and a rather unique sky garden! The basement is fully finished with a large family/media room, a 4th bedroom and a bonus den or yoga room, not shown in the pictures. These rooms have newer plush carpeting with upgraded under-pad. Big bright laundry room has high end Samsung Washer & Dryer, a large cedar closet and a huge pantry. Plenty of storage in the utility room. A 3pc bath and fun home gym complete the basement level. Lovely back yard offers mature trees, hedge, 2 tier decking, heated inground saltwater pool with stamped concrete surround, hot tub, pond and a variety of shrubs, gardens, herbs and an apple tree! You will fall in love with it! (id:43934)
122 Mcclintock Way
Ottawa, Ontario
This charming, bright, and well-maintained 3-bedroom, 2-full-bath townhome is the perfect starter home and will impress you the moment you walk in! Backing onto peaceful green space, it offers the added privacy of having no rear neighbours. The updated kitchen features a modern ceramic backsplash and stainless steel appliances, while laminate and ceramic flooring run throughout for easy maintenance and a contemporary feel. Upstairs, you'll find three generous bedrooms, including a spacious and stylish primary retreat with plenty of closet space, along with a luxurious fully tiled main bathroom. The finished lower level offers a spacious family room, perfect for movie nights, working from home, or as a versatile play area - and also provides plenty of storage to keep your home organized. All of this situated in an unbeatable location, just steps away from public transit, parks, schools, and shopping, with easy access to HWY 417. This location truly cannot be beat, don't miss your chance to call this fantastic place home and book your showing today! *Some pictures are virtually staged & only intended for illustration purposes* (id:43934)
1477 Stagecoach Road
Ottawa, Ontario
A classic stone bungalow with room to breathe, right in the heart of Greely. With its timeless stone façade and thoughtfully updated interior, this 3+1 bedroom home offers the perfect blend of charm, comfort, and space; where peaceful living meets everyday convenience. Whether you're entertaining with friends, sipping a drink on the back deck, or watching the kids roam the backyard, this is a home that lets you enjoy life the way it should be. Inside, the main level features three bedrooms, a full bath, and a fresh, inviting layout with new hardwood flooring throughout. The renovated kitchen pairs contemporary white and blue cabinetry with sleek quartz counters and professional-grade appliances; a crisp, functional space perfect for both cooking and gathering. Just off the kitchen, a dining area offers the ideal spot for family meals or casual entertaining, flowing seamlessly into the family room with coffered ceilings and a wood-burning fireplace. A separate living room with gas fireplace at the front of the home provides another warm, flexible space to relax or host guests. Downstairs, the fully finished lower level adds even more versatility with a fourth bedroom, spacious rec room, full bathroom, and kitchenette; ideal for in-laws, guests, or teens. Outside, a newly paved driveway accommodates up to 8 vehicles, and the front interlock patio offers a peaceful place to sip coffee and watch the world go by. The heated, oversized garage offers plenty of space for parking, storage, or a workshop; ideal for hobbyists, contractors, or anyone who needs room to get things done. In the backyard, mature trees surround a private retreat featuring a wooden deck, hot tub, and endless space to entertain, garden, or simply enjoy the private setting on an impressive 350 ft deep lot. Major updates include septic, roof shingles, kitchen, bathrooms, lighting, driveway and more. Move-in ready and designed for easy living inside and out. Homes like this are rare; make it yours today! (id:43934)
#h - 313 St Patrick Street
Ottawa, Ontario
Stylish 2-Bedroom Condo in the Heart of Ottawa Ideal for Investors, First-Time Buyers & Professionals. Welcome to Unit H at Keystone Place an updated, move-in-ready 2-bedroom, 2-bathroom, two-story condo offering the perfect blend of comfort, security, and location. Nestled at the back of the building with a gated entrance, this unit offers added privacy, direct access to underground parking, a private storage locker, bike storage, and convenient visitor parking. Enjoy warm weather on the beautifully furnished outdoor terrace complete with a BBQ area, perfect for entertaining or unwinding after a long day. Built in 2003, this well-maintained red brick building delivers timeless charm and modern convenience. Inside, the main floor features a bright, open-concept living and dining area with a cozy gas fireplace, a renovated kitchen with pantry, and a convenient main floor powder room. Upstairs, you'll find two spacious bedrooms, a custom-renovated full bathroom, and in-unit laundry located exactly where you need it, just steps from the bedrooms. With no carpets, six included appliances, and over 1,000 sq. ft. of living space (per MPAC), this home offers incredible value and lifestyle. Live steps from the University of Ottawa, Parliament Hill, the ByWard Market, embassies, shops, restaurants, parks, and the Ottawa River. Whether you're buying your first home, investing, or relocating to the city, this location can't be beat. Photos include virtual staging. Don't miss your opportunity. Schedule your showing today! Available to view Mon-Fri 3PM - 7PM & Weekends 12-5PM w/ 24 hr notice. Available beginning September 1, 2025 (id:43934)
3 - 110 Glynn Avenue
Ottawa, Ontario
Available September 1st, 2025. Water and gas included. This charming one-bedroom apartment with its private kitchen and bathroom is located in a well-maintained FOURPLEX on the west side of the Parkway, just steps from the Rideau River. The building has seen several recent updates, including: Front steps (2021) Siding, shingles, and front windows (2020) Central AC (2017)Furnace (2016). Additional features include separate hydro meters for each unit, 4 parking spaces, and a coin-operated laundry shared with other tenants. Enjoy the convenience of being within walking distance to the LRT, Rideau Sports Centre, scenic river trails, Adawe Crossing bridge, and Sandy Hill. A great location for nature lovers and commuters alike! Parking is available for an additional $50/month. (id:43934)
2 - 143 Granville Street
Ottawa, Ontario
Fabulous light filled two bedroom unit with air conditioning and parking and use of a lovely private rear yard. Updated and renovated with style. Quiet building with respectful tenants. NO smoking permitted. Hot water radiator heating which is quiet and efficient is included. Hydro and tank rental extra. Tenant is responsible for shoveling driveway if in use. Hardwood floors in the bedrooms and living room. Slate flooring in the kitchen, hall and bathroom. Laundry is in the basement and is coin operated. Secure bike storage on site. Credit check, references, pay stub, letter of employment and rental application are required. 1 year lease minimum. Longer is available if desired. This unit is available anytime. It was owner occupied. (id:43934)
1301 - 415 Greenview Avenue
Ottawa, Ontario
A million dollar view at a fraction of the price! Welcome to 415 Greenview Avenue Unit 1301 a beautifully updated and spacious 2-bedroom, 1-bath condo perched high on the 13th floor with a stunning 31-foot private balcony featuring Peruvian composite flooring and panoramic views of the Ottawa River and Deschênes Lake. Whether you're a first-time buyer, or downsizer, this turnkey unit offers incredible value in one of Ottawas most amenity-rich communities. Inside, you'll find a thoughtfully upgraded interior with porcelain tile flooring in the foyer, kitchen, pantry, and bathroom, complemented by walnut hardwood floors in the dining and sunken living room. A feature stone wall adds warmth and texture to the living space, while large windows bring in abundant of natural light. The kitchen boasts quartz countertops, and the beautifully renovated bathroom includes a teakwood marble vanity. Appliances include a fridge, stove, dishwasher, and in-unit washer and dryer for your convenience. The layout offers generous room sizes, great flow, and that rare blend of style and functionality. Residents of The Britannia building enjoy a long list of amenities: indoor saltwater pool, fitness room, squash court, billiards, ping pong, saunas, party and games rooms, guest suites, library, craft room, card room, lounge, a large laundry facility, and a fully equipped workshop. Condo fees include heat, hydro, and water, making ownership simple and worry-free. Unit 1301 includes 1 underground parking spot and 1 storage locker. Located steps to transit, trails, parks, and the Ottawa River, this is elevated condo living at its finest. (id:43934)
12 - 2610 Draper Avenue
Ottawa, Ontario
Welcome to this charming and beautifully updated three-bedroom row-unit, ideally located just minutes from the 417 and the Transitway - offering unbeatable convenience in a vibrant, connected neighbourhood. Step inside to an open and inviting main level filled with natural light. The fully renovated kitchen features modern finishes and smart storage, flowing seamlessly into the living and dining areas - perfect for everyday living or relaxed entertaining. Recently updated hardwood flooring brings warmth and character to the space, while farmhouse-style stairs add a thoughtful design touch that sets this home apart. Upstairs, you'll find three comfortable bedrooms, all with the same rich hardwood flooring for a clean, cohesive feel. The updated bathroom features contemporary finishes and offers both style and function in one. The finished basement provides additional living space, perfect for a home office, media room, or workout zone, along with plenty of storage options to keep everything organized. Outside, enjoy the ease of condo living with a low-maintenance exterior, a private backyard area, and convenient parking. The hot water tank is owned - so no rental fees to worry about. Tucked into a quiet complex, this home offers easy access to parks, walking paths, shopping, and countless amenities - including Bridgehead, Starbucks, restaurants, and IKEA just minutes away. Whether you're commuting, grabbing coffee, or heading out for dinner, everything you need is close to home. This is a move-in-ready home that combines comfort, style, and location - ready for you to make it your own. (id:43934)
689 Quilter Row
Ottawa, Ontario
Welcome to 689 Quilter Row a beautifully upgraded 2024-built freehold townhome located on a quiet, family-friendly street in the growing community of Richmond. Offering over 1,500 sq. ft. above grade, this home combines thoughtful design with high-end finishes throughout. Enjoy tall ceilings, an abundance of natural light, and a stunning kitchen complete with an open-concept layout; perfect for entertaining, and anchored by a large central island. Upstairs, you'll find a spacious primary retreat with a luxurious ensuite, a second bedroom, and a flexible loft space ideal for a home office or reading nook. The unfinished basement offers excellent storage and future potential. With an attached garage, driveway parking for two, and close proximity to parks, schools, and amenities this is the perfect blend of style, comfort, and community. (id:43934)
203 Black Sage Crescent
Ottawa, Ontario
This well maintained single-family home offers style, space, and functionality throughout. Featuring rich dark hardwood flooring on both the main and upper levels, California shutters, and a thoughtfully designed layout ideal for families and entertainers alike. The main floor boasts a spacious living room, a bright dining area with a striking 3-sided fireplace, and a generous family room. The custom chef's kitchen is equipped with granite countertops, a two-tiered island, ample cabinetry, and five appliances. Upstairs, you'll find two spacious secondary bedrooms, a sun-filled laundry room, and a serene primary retreat complete with a bay window, a walk-in closet and a luxurious 4-piece ensuite. The fully finished lower level includes an additional bedroom, oversized windows, a versatile rec. room perfect for a kids play area or media room and plenty of storage space. Step outside to a fully fenced backyard with a two-tiered deck, ideal for summer entertaining. Just a short walk to parks, scenic trails and a tranquil pond, with top-rated schools nearby. This home truly has it all! (id:43934)
51 Rosegarden Crescent
Ottawa, Ontario
Welcome to 51 Rosegarden Crescent, a beautifully upgraded and impeccably maintained home in the heart of Greenboro, Hunt Club. This move-in-ready 3-bedroom, 3-bathroom gem offers exceptional value with over $80,000 in recent improvements and a layout designed for comfort, function, and future flexibility. The main floor features gleaming hardwood floors, a bright and stylish kitchen with stainless steel appliances, open-concept living and dining spaces, a convenient powder room, and a laundry area. Upstairs, a rare second-floor family room offers the ideal space for relaxing or working from home. The top level includes plush, professionally cleaned carpeting, a fully renovated 2024 main bathroom with double vanity and built-in medicine cabinets, and a spacious primary suite with a luxury 2018 ensuite featuring a sleek stand-up shower. Step outside into your private backyard oasis, part of a $50,000+ transformation featuring an oversized 2018 composite deck, luxury gazebo, therapeutic hot tub (included), two storage sheds, and low-maintenance landscaping perfect for entertaining and relaxing year-round. Major updates provide peace of mind: steel roof, new siding (approx $10K) in 2023, owned furnace (2019), owned hot water tank (2016), insulated garage, and all windows replaced prior to 2017. The updated interlock driveway fits up to 5 vehicles, including the garage. The unfinished basement offers 8-foot ceilings and is a blank canvas for your dream rec room, in-law suite, or home gym. Nestled on a quiet crescent, this home offers walkability to parks, great schools, and community amenities. Enjoy nearby Greenboro and South Keys, close proximity to Hunt Club, the airport, shopping, dining, and public transit, including LRT at Greenboro Station. Whether you're looking for a stylish starter or your next multi-family upgrade, this turn-key Hunt Club beauty checks all the boxes. (id:43934)
324 - 905 Beauparc Private
Ottawa, Ontario
Experience the perfect blend of city living and serene green space at Place Des Gouverneurs, just a short walk from the Cyrville O-Train Station. Freshly painted with brand new carpet in the bedroom, this superior condo is move-in ready and available for immediate occupancy. This exceptional 1-bedroom, 1-bathroom condo features a bright, open-concept layout with impressive park views. Soaring 9-foot ceilings and elegant hardwood flooring create a sense of sophistication. The kitchen is equipped with warm cabinetry, granite countertops and a breakfast bar, ideal for entertaining or relaxing at home. The spacious primary bedroom offers provides a comfortable and inviting retreat. Step onto your private balcony to enjoy tranquil, unobstructed views of the beautifully landscaped resident-only green space. Additional highlights include heated underground parking conveniently located near the elevator, a large storage locker, and in-unit laundry for added convenience. Your new home is ideally situated in one of Ottawa's most convenient and connected locations. Enjoy effortless commuting with the Cyrville LRT station just steps from your door, providing direct transit access to downtown Ottawa, VIA Train Station, and the Ottawa Airport. You're just minutes from the St. Laurent Shopping Centre, two Costco's, including Costco gas, grocery stores, restaurants, and a variety of local amenities, making daily errands and entertainment a breeze. The community is surrounded by parks, scenic bike trails, and green spaces, offering plenty of options for outdoor recreation and relaxation. With quick access to Highway 417, reaching any part of the city is simple, whether you're heading to work or exploring Ottawa's vibrant neighborhoods. Experience the best of both worlds, tranquil living in a quiet, well-maintained community, with all the conveniences of city life right at your doorstep. This is more than just a home, it's a great lifestyle. (id:43934)
121 Nepeta Crescent
Ottawa, Ontario
GREAT VALUE! Welcome to this beautifully upgraded End Unit townhome with a ton of Upgrades! Perfectly located in the heart of Findlay Creek, this home is move-in ready and designed for both comfort and style. The kitchen is a true showstopper with quartz countertops, upgraded backsplash and cabinetry, under-cabinet lighting, and LED pot lights for a modern and functional space. The open-concept layout flows seamlessly from the bright kitchen, living room and dining area along with a 2-piece bathroom for convenience. This particular models offer extra sq footage on the main level to create additional room for larger families or entertaining. Upstairs, you will find cozy carpet with premium chip-foam underpadding throughout, a beautiful Primary suite featuring a walk-in closet and a 4 piece luxurious ensuite featuring upgraded tiles, a sleek frameless shower door, and plenty of natural light. The 3 other spacious bedrooms are also located upstairs along with a second-floor bathroom. The finished basement provides a rough in ready for future bathroom, a generous family room with a natural gas fireplace that offers a flexible space for recreation, home office, gym, play room etc. the possibilities are endless. As an end unit, the home benefits from extra windows, creating a bright and comfortable atmosphere. Don't miss the chance to make this exceptional home yours! (id:43934)
76-78-80 Cambridge Street N
Ottawa, Ontario
Exceptional Investment Opportunity in West Centre Town! This fully tenanted residential sixplex is an ideal addition to any investors portfolio, offering stable rental income and future potential in one of Ottawa's centrally located and in-demand neighbourhoods. The building features a desirable unit mix: two 1-bedroom, 1-bath units; two 2-bedroom, 1-bath units; one 2-bedroom, 2-bath unit; and one 3-bedroom unit with 1.5 baths, appealing to a wide range of tenants. An additional bachelor unit is available within the building, providing opportunity to increase rental revenue. It is currently being used as an on-site office space. The property also includes parking at the rear and a shed that will remain with the building, great for extra storage. Some recent upgrades have been completed, enhancing overall value and functionality. A rare opportunity to own a solid, income-generating property in a great area. (id:43934)
92 Strachan Street
Ottawa, Ontario
Welcome to a piece of Richmond's history, where heritage charm meets everyday comfort! Set beneath a canopy of mature trees on a beautifully landscaped lot, this charming and functional heritage home is more than just a house, it's a story! One that has been lovingly maintained, thoughtfully updated, and is now ready for its next chapter... with you. The wraparound porch is the perfect first impression... made for lemonade on summer afternoons, catching up with neighbours, or simply watching the garden grow. The private backyard oasis is equally inviting, offering space for kids to play, friends to gather, or quiet moments to just be. Inside, you'll find a home that honours its roots while embracing modern life. Original beams, floors, and doors echo the past with warmth and authenticity, while the expanded floor plan offers flexibility for today's lifestyle. The farmhouse kitchen is full of heart, featuring an acacia wood island, farmhouse sink, and a layout that makes both everyday meals and family feasts a joy to prepare. Downstairs, the finished flex area could be your go-to spot for movie nights, game days, or home gym, and the versatile basement offers even more room to grow, without losing an ounce of charm. With recent updates including a gas stove, refrigerator, furnace, and AC, this home is not only beautiful, it's ready! Just a short walk from Richmond's fairgrounds, schools, parks, and local shops, you'll enjoy the peace of a small-town lifestyle with the convenience of everything close by. This is a home that has stood the test of time... and now it's ready to hold your memories, too. Come feel the warmth, the pride of ownership, and the promise of what's next! Call today... you'll be glad you did. (id:43934)
505 - 1422 Wellington Street W
Ottawa, Ontario
Welcome to the iconic Piccadilly in Westboro. Set in one of Ottawa's most sought-after and exclusive neighbourhoods, this oversized 2-bed + den, 2-bath corner unit on one of the top floors offers unparalleled urban living. The spacious layout features modern appliances, a cozy gas fireplace, and a large private balcony equipped with a BBQ, perfect for entertaining and relaxing. Conveniently situated within walking distance to the best that Wellington Village has to offer, including the Parkdale Market, boutique shops, fine dining, LRT, transit, and enjoy fireworks and views of Parliament right from the balcony. Directly across from Metro and steps to the vibrant shops, restaurants, and amenities of the West end, this location offers everyday convenience at your doorstep. You're also steps from beautiful bike paths, and parks. Located within the boundaries of top-rated schools such as Elmdale Public School, Nepean High School, and Turnbull School, this is an ideal home for professionals or small families seeking both comfort and location. Experience elevated living in one of Ottawa's most desirable locations. (id:43934)
165 Pheasant Run Drive
Ottawa, Ontario
Welcome to this beautifully maintained 2-storey home located in the vibrant and family-friendly community of Barrhaven. This spacious property offers 3 generously sized bedrooms, a bright and open-concept living and dining area perfect for entertaining, and a fully finished basement that provides additional living space ideal for a home office, playroom, or media area. Step outside to enjoy a massive backyard with endless potential - this outdoor space is a rare find in the area. Nestled on a quiet street just minutes from top-rated schools, parks, shopping, and transit, this home is perfect for families and professionals alike. (id:43934)
76-78-80 Cambridge Street N
Ottawa, Ontario
Exceptional Investment Opportunity in West Centre Town! This fully tenanted residential sixplex is an ideal addition to any investors portfolio, offering stable rental income and future potential in one of Ottawa's centrally located and in-demand neighbourhoods. The building features a desirable unit mix: two 1-bedroom, 1-bath units; two 2-bedroom, 1-bath units; one 2-bedroom, 2-bath unit; and one 3-bedroom unit with 1.5 baths, appealing to a wide range of tenants. An additional bachelor unit is available within the building, providing opportunity to increase rental revenue. It is currently being used as an on-site office space. The property also includes parking at the rear and a shed that will remain with the building, great for extra storage. Some recent upgrades have been completed, enhancing overall value and functionality. A rare opportunity to own a solid, income-generating property in a great area. (id:43934)
787 Cappamore Drive
Ottawa, Ontario
**OPEN HOUSE Sunday, June 29th 2-4** Welcome to this stunning newly built 4-bedroom, 3-bathroom dream home, nestled in one of Barrhaven's most coveted neighbourhoods - Half Moon Bay! With impeccably designed living space, this home is the perfect blend of upscale style and everyday comfort. From the moment you enter, you'll be wowed by soaring 9-foot ceilings, rich finishes, and an open-concept main floor that was made for entertaining. Work from home in your private main floor den, host dinner parties in the elegant living and dining rooms, or gather in the sun-soaked breakfast nook that flows effortlessly from the chef-inspired kitchen - complete with gleaming stainless steel appliances, a modern breakfast bar, and cabinets galore. Sliding patio doors lead straight to the backyard, making indoor-outdoor living a breeze. Upstairs, discover four spacious bedrooms, each with a walk-in closet, plus a full bathroom and a convenient second-floor laundry room. The primary suite is pure indulgence, featuring a double-door entry, spa-like 5-piece ensuite with a soaker tub, glass shower, double vanity, and a massive walk-in closet. Tucked in a family-friendly community with parks, top-rated schools, and all the shopping, dining, and recreation Barrhaven has to offer just minutes away - this is not just a house, it's your forever home! Come see it for yourself! (id:43934)
232 Condado Crescent
Ottawa, Ontario
Experience unparalleled luxury at this exquisite property situated in the Blackstone area of Kanata/Stittsville. Boasting 6-bed & 4-bath, upgraded with $400K+ in custom luxury enhancements. Indulge in the gourmet kitchen, featuring one-of-a-kind upgrades & top-of-the-line appliances. Formal dining room befitting royalty with unparalleled upgrades. The eating area features a distinctive glass wine room with access to the sunlit great room accentuated by soaring ceilings & expansive windows. Retreat to the 2nd floor primary suite, complete with custom walk-in closet & 5-piece en-suite.3 additional bedrooms, a full bathroom & laundry room complete the 2nd floor. A fully finished basement offers 2 bedrooms, a full bathroom & spacious family/TV room. Outside, discover a private oasis with a pool, firepit, outdoor kitchen & cedar hedges offering privacy. With premium front double doors & stunning stone interlock, this home exudes sophistication at every turn. Elevate your lifestyle in this luxury property. (id:43934)
40 Landry Street
Ottawa, Ontario
New Listing! Sweeping tree top and Rideau River views from this 12th floor 2 bedroom 1 bathroom apartment style condominimum. Offering large updated kitchen with stylish tile flooring, modern mid-tone cabinetry with ampule pot drawers and cupboards, stainless steel appliances, 8ft island with double sink and breakfast bar, please note the large entry way closet and bonus pantry closet. The views through the large patio doors seem to welcome you to move into to the large open living and dining room areas that are built for entertaining! The dining room offers designer touches to ceiling and walls and is an ideal space to host your friends and family and its built in cabinets would also make this a great space for a home office. The living room offers access to an over sized balcony sure to be enjoyed anytime of day curled in a chair with tea and a good book, the living room size make it easy for options and may accommodate a modern or more traditional layout. The primary bedroom offers large window with park views and can easily fit a kingsize bedroom set. This condo also boasts good closet space, large full bathroom. With designer touches by its owners, space to keep large pieces of furniture and artwork when downsizing this condo offers the warmth and upscale finishings that any discerning Buyer is certain to appreciate. Please note: rarely offered is this combination of IN- UNIT laundry, a/c, and 1 exclusive garage parking spot. La Renaissance has a solid reputation of good management and maintenance offering indoor pool, large party room, library/sitting room ,sauna and outdoor terrace just a few of the reasons this building is so sought after located in Ottawas established areas Beechwood Village. Walking distance to Rideau and Ottawa River, grocery trendy local cafes and restaurants. This is an opportunity to invest in not just a condo but a lifestyle! Quick Closing possible. (id:43934)
422 Statewood Drive
Ottawa, Ontario
Welcome to this beautifully updated Bordeaux model by Minto, offering over 1,444 sq ft on the main level and exceptional living space in one of Kanatas most desirable communities. This true bungalow end unit sits on a premium lot with no rear neighbours, overlooking a tranquil forest in the back and a peaceful pond in the front, rare natural views on both sides. Enjoy the convenience of one-level living, plus a fully finished lower level with additional bedrooms and versatile living areas and large windows. Boasting 3+1 bedrooms, 3.5 bathrooms, and nearly too many upgrades to list, this home was thoughtfully designed and meticulously maintained by the original owners. Step inside to find soaring ceilings, an open concept living/dining space, eat-in kitchen, flooded with natural light from upgraded oversized windows with tinted glass and durable screens for pets/kids. The kitchen appliances were replaced in 2022, and the home includes California shutters, a central vacuum system, and voice-activated smoke detectors. Enjoy the spaceous living room with a gas fireplace and an office room at the rear of the house. Downstairs, enjoy a steam shower, a walk-in closet, and even a pet wash station, perfect for any animal lover. Outdoor living is a dream with a 24'x20' rear deck, interlocked front walkway, stone side landscaping, raised garden beds, and a cozy front seating area. The Generac Generator (2022) adds peace of mind, to never lose power again. Walking distance to parks, Richcraft Rec Centre, restaurants & shopping, minutes to Kanata North Business District/High Tech Park, schools & The Marshes Golf Club. A rare find in a prime location! Furnace and AC 2020, Windows/roof 2008. (id:43934)
350 Haliburton Heights
Ottawa, Ontario
Stunning Double Garage Detached Home in Kanata South. Impressive Marathon model by a Richcraft Homes offers nearly 3,500 sq.ft. of living space (2,775 sqft above grade + Approx. 750 sqft fully finished lower level). Featuring 5 spacious bedrooms, a versatile loft, 4 bathrooms, 6 parking spots, and extensive upgrades. From the moment you arrive, the extended driveway, river stone accents, and inviting covered front porch create a warm and welcoming first impression. Inside, the bright open-concept main floor begins with a sun-filled foyer. To the left is the formal dining room. The heart of the home features a grand living room and a cozy family room, highlighted by brand-new light fixtures, pot lights, and a stunning floor-to-ceiling window wall with a gas fireplace. The chefs kitchen is fully upgraded with a quartz countertop, premium appliances, extended cabinetry, a full tile backsplash, and an oversized center island with breakfast bar. A mudroom with garage access completes the main level. Upstairs, a thoughtfully layout includes 4 bedrooms and a flexible loft, ideal for a reading nook, office or gaming setup. The luxurious primary suite features large walk-in closets and a spa-inspired ensuite with a soaker tub, glass shower, and double vanities. A convenient laundry room and a full main bathroom complete the upper floor. The professionally finished lower level offers even more living space. Perfect as a guest suite, entertainment zone, or multigenerational retreat, it includes a large recreation room, an additional full bathroom, and storage. Step outside to the fully fenced backyard, complete with a large storage shed. Located just 5 minutes from Walmart, LCBO, banks, and restaurants, and surrounded by parks, trails, and ponds. Zoned for top-rated schools including Shingwàkons PS, St. Bernadette School, Maplewood SS, and All Saints HS. 10-minute to Highway 417, Kanata Centrum, Costco, and just a 15-minute drive to Kanatas tech sector. (id:43934)
234 Speckled Alder Row
Ottawa, Ontario
Welcome to your new home! This beautiful property offers two bright south-facing bedrooms, two full bathrooms plus a third powder room, and a fully finished basement with generous storage space. The open-concept main floor features a modern kitchen with quartz countertops and soft-close cabinetry, flowing seamlessly into the spacious living and dining areas - perfect for both everyday living and entertaining. Upstairs, both bedrooms enjoy abundant natural sunlight throughout the day. The primary bedroom includes a large, maintenance-free balcony - a perfect spot to relax and enjoy the southern exposure. The laundry room is conveniently located on the second floor for added ease. The finished basement features high ceilings and large windows, making it ideal for a home office, gym, or media room. High-quality blinds and appliances installed. To apply for the rental, please provide a full credit report from Equifax or TransUnion, along with a letter of employment and pay stubs from the past two months. (id:43934)
921 Atrium Ridge
Ottawa, Ontario
Experience the pinnacle of luxury living in this Urbandale Homes Tacoma model in highly sought-after Riverside South! Boasting over 3,500 sq ft of finished living space, this stunning home features a soaring 18-ft open-to-above living room with expansive windows that flood the space with natural light. The chef-inspired kitchen is equipped with an oversized island, ample cabinetry, and a walk-in pantry - perfect for both daily living and entertaining. A spacious dining area and a generous main floor den add to the thoughtful layout, while a rare full bathroom on the main level offers added convenience. Upstairs, the luxurious primary suite includes two walk-in closets and a spa-like 5-piece ensuite with double vanity, quartz counters, a free-standing soaker tub, and a glass-enclosed shower. Four additional well-sized bedrooms, including one with Jack & Jill access, two more full bathrooms, and a convenient upper-level laundry room complete the second floor. The fully finished basement with large windows provides ample room for recreation or multi-generational living. Premium features include hardwood flooring on the main level and staircase, and a private forest-facing backyard with no rear neighbours a rare find! (id:43934)
315 Cornflower Row
Ottawa, Ontario
Be the first to live in this BRAND NEW Mattamy Lilac Model offering 3 bedrooms, 4 bathrooms, and 1,874 sq ft of stylish living space, plus a fully finished lower level! Located in the vibrant community of Richmond Meadows, this home offers modern comfort with room to personalize: enjoy $10,000 in design studio credit to select your own finishes and make it truly yours.Step into a spacious foyer featuring a walk-in closet just one of the many functional upgrades this layout offers. The bright, open-concept main floor is perfect for everyday living and entertaining. The U-shaped eat-in kitchen is both inviting and practical, featuring ample cabinetry and counter space, a fridge water line, and a cozy breakfast nook with patio doors that let in natural light and lead to your future backyard retreat.Upstairs, the primary bedroom offers a walk-in closet and a spa-inspired ensuite with a sleek frameless glass shower. Two generously sized secondary bedrooms share access to a full bath, while a versatile computer alcove offers the perfect spot for a home office or study area. A dedicated laundry room completes the upper level for added convenience. Enjoy the flexibility of a fully finished lower level with its own full bath- ideal for a cozy rec room, private guest quarters, or your own fitness space. Located close to schools, parks, shops, and everyday amenities, this home offers exceptional value in a fast-growing, family-friendly neighbourhood. Three appliance voucher included. Photos provided are of a similar unit to showcase builder finishes. Some photos have been virtually staged. (id:43934)
508 Acceptance Place
Ottawa, Ontario
Welcome to this beautifully maintained end-unit FREEHOLD townhome located in the highly sought-after Emerald Meadows community in Kanata. From the moment you step inside, it's clear this home lives like a detached, offering impressive space, light, and privacy. The inviting foyer features soaring, 11-foot ceilings and a convenient powder room, while 9-foot ceilings throughout the main level enhance the open, airy feel. With no side neighbours to the south, the home is flooded with natural light and offers uninterrupted views of greenspace. The sun-filled dining room is perfect for hosting memorable gatherings, while the open-concept kitchen is a chef's dream with tons of cabinets, a large island, and a charming breakfast area. Adjacent to the kitchen, the cozy family room provides a welcoming space to relax or entertain. Upstairs, you'll find 4 generously-sized bedrooms, including a primary suite with a walk-in closet and private ensuite. A spacious 4-piece main bathroom serves the additional bedrooms, offering more than enough space for growing families or guests. The fully finished lower level adds remarkable versatility with built-in cabinetry, a sink, fridge, and a full 3-piece bathroom with walk-in shower perfect for multigenerational living, a teen retreat, or a home-based business. Step outside to your private, fully fenced backyard featuring a lovely gazebo to enjoy outdoor entertaining all summer long. Ideally situated just minutes from top-rated schools, parks, shopping, and scenic bike trails, this home combines comfort, style, and unbeatable convenience. Don't miss the opportunity to make this exceptional property your new home! (id:43934)

