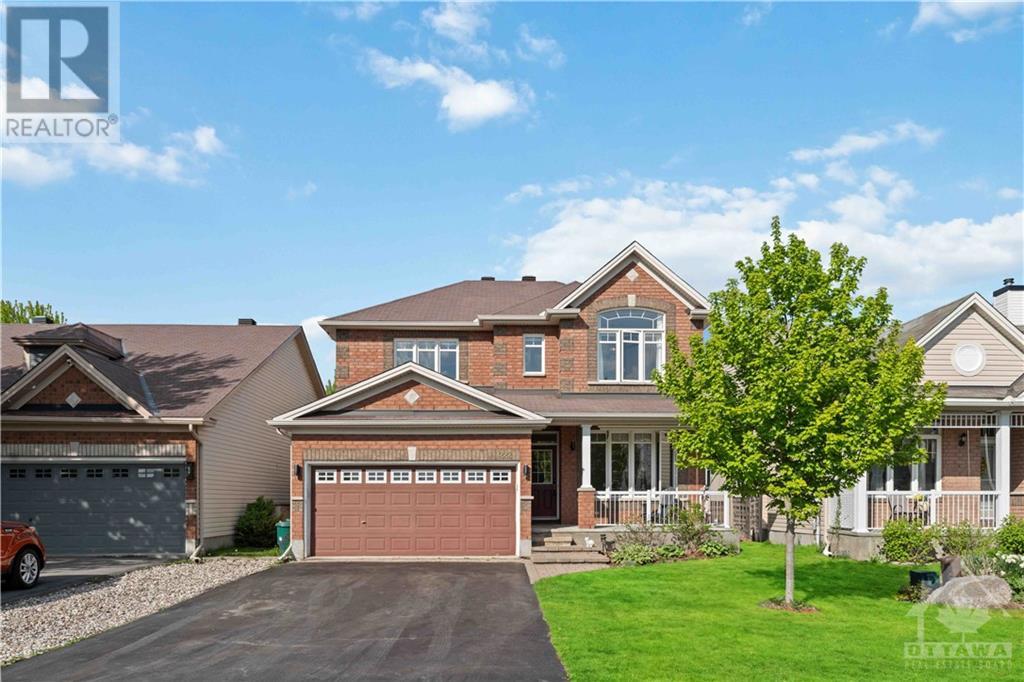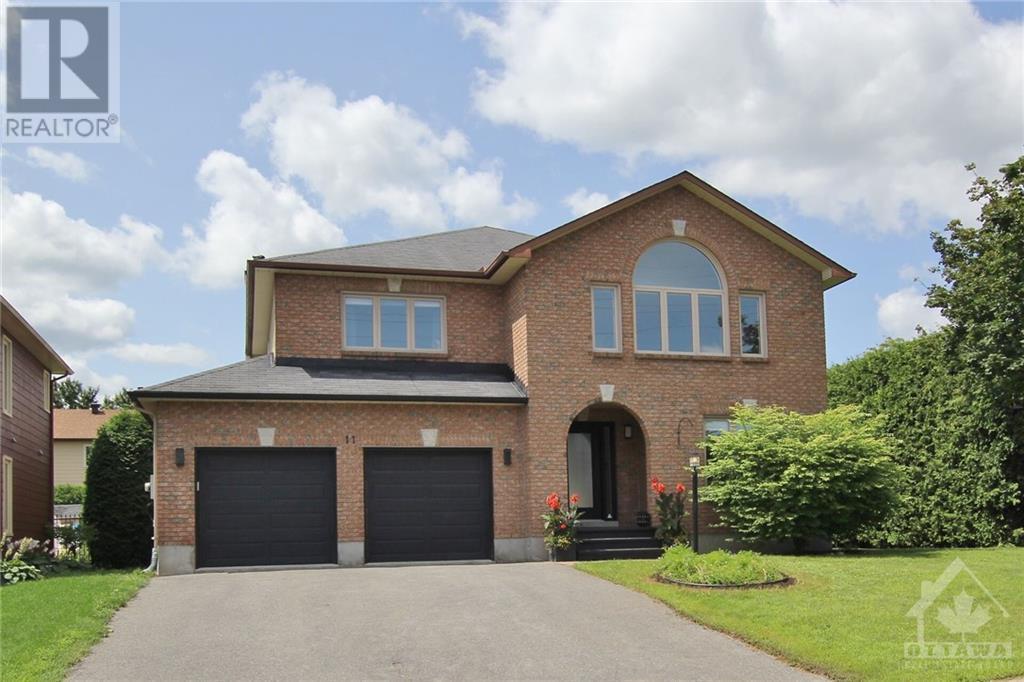We are here to answer any question about a listing and to facilitate viewing a property.
271 Billrian Crescent
Ottawa, Ontario
Welcome to this stunning 3-bed, 4-bath end unit townhome! This large home features a fully finished basement with full bath and egress windows, adding additional living space and safety. The main floor offers an open-concept layout, perfect for entertaining, with a modern kitchen that boasts a gas range, stainless steel appliances, and island. The living and dining areas are filled with natural light, creating a warm and inviting atmosphere. Upstairs, you’ll find three spacious bedrooms, including a master suite with a private ensuite bath. Enjoy the convenience of a second-floor laundry room and plenty of storage throughout. This home has no shortage of upgrades that include flooring, fixtures, fireplace, and matching quartz throughout . Located in a desirable neighborhood, close to schools, parks, and shopping, this home offers both style and practicality. Photos taken pre-occupancy. OFFERED WITH NEIGHBORING END UNIT # 273 (id:43934)
18 Caspian Row
Stittsville, Ontario
Welcome Home! This 2020 Build- 3 Storey 2 Bedroom Gemstone Model is an absolute must see! Located in the Emerald Meadows neighborhood just off of Terry Fox Drive is perfect for young families, professionals, and first time home buyers. Upon entering the living, dining & kitchen space you are flooded with natural light from abundance of windows. This space is perfect for entertaining, or relaxing after a long day at work. Huge balcony is also conveniently located right off the great room. Kitchen comes with stainless steel appliances & plenty cabinet space. Book your showing today! Avliable for move in Aug 15 or later. (id:43934)
524 Cardamom Terrace
Stittsville, Ontario
Modern & Move-in ready! Stunning end unit 3 Bed 3 Bath town home in a family friendly neighborhood, With oversized windows filling the main floor with an abundance of natural light. Pristine hardwood will lead you through to the chefs kitchen with upgraded cabinetry, stainless steel appliances, including quartz counter tops and ample storage in the floor to ceiling pantry. The staircase leads you to the second level with three generous size bedrooms. The primary bedroom includes a 4 piece en-suite and large walk-in closet. On the lower lever, the finished basement provides extra living space with the family room, cozy fireplace, finished laundry room and roughed in for 4th bath. location is close to trails & transit, lots of schools, Tanger Outlets, Canadian Tire Centre, amenities on Hazeldean Road, NDHQ Carling & Kanata IT sector. Watch Video Tour (id:43934)
127 Willowlea Road
Ottawa, Ontario
Fully fenced 1 acre property with 24/7 access, great option to lease for businesses of all kinds, Zoning allows for a wide array of uses such as landscaping equipment, contractor storage, heavy equipment, car dealership, additional storage, home builders, and many others! Call for details. (id:43934)
528 Culdaff Drive
Ottawa, Ontario
This Two storey 3 bedroom 2.5 bath 1 garage attached townhouse built in 2022, hardwood floors and tile on first floor. Master bedroom with walk-in closet and ensuite 3Pcs bathroom. Hardwood floors on second floor, each bedroom is spacious with plenty of storage space. Laundry room is on the second floor, Located in popular community of Stittsville with good school district. Close to Highway 417, Tanger Outlets, Costco, playgrounds, schools and public transportation (id:43934)
273 Billrian Crescent
Ottawa, Ontario
Welcome to this stunning 3-bed, 4-bath end unit townhome! This large home features a fully finished basement with full bath and egress windows, adding additional living space and safety. The main floor offers an open-concept layout, perfect for entertaining, with a modern kitchen that boasts a gas range, stainless steel appliances, and island. The living and dining areas are filled with natural light, creating a warm and inviting atmosphere. Upstairs, you’ll find three spacious bedrooms, including a master suite with a private ensuite bath. Enjoy the convenience of a second-floor laundry room and plenty of storage throughout. This home has no shortage of upgrades that include flooring, fixtures, fireplace, and matching quartz throughout . Located in a desirable neighborhood, close to schools, parks, and shopping, this home offers both style and practicality. Photos taken pre-occupancy. BEING OFFERED WITH NEIGHBORING END UNIT # 271 (id:43934)
124 Cranesbill Road
Ottawa, Ontario
UNMATCHED VALUE $$! Stunning 4-bed, 2.5-bath detached home located on a picturesque street next to a serene pond & walking paths. The southwest-facing yard ensures ample sunlight throughout the day. The main level boasts rich flooring, complemented by white quartz countertops throughout with golden veins, adding warmth & luxury. The open-concept layout features a formal dining area, a living room with a cozy gas fireplace & a spacious kitchen equipped with a breakfast bar, large island, SS appliances, a huge pantry & eat-in area. A convenient powder room & easy garage access complete this level. Upstairs, brand new carpet leads you to the primary bedroom, boasting a luxe ensuite bathroom & a walk-in closet. Three additional spacious bedrooms, a stylish full bathroom & a second-floor laundry room provide ample space for family & guests. Potlights & upgraded lighting. Located in a top school district, this home is within walking distance to all amenities. OPEN HOUSE SUN JUL 28, 2-4PM! (id:43934)
222 Allgrove Way
Ottawa, Ontario
Stunning 4-bedroom home right on Upcountry Park! Watch the kids on the skating rink or splash pad from your front veranda. The main floor is flooded with natural light across all the floor’s essential spaces, including a formal living and dining area perfect for social gatherings. The main floor office is nicely tucked away and perfect for work-at-home situations. The cozy family room, equipped with a gas fireplace and large windows is sure to be where the family will gather. The kitchen has been updated with new floors, island, backsplash, and beautiful quartz counters. Upstairs features 4 spacious rooms including a beautiful primary suite! The newly completed basement adds to the overall living space and is sure to please! The bonus for families is that Stittvilles most sought-after schools are only a short stroll away! (id:43934)
1538 Stittsville Main Street
Ottawa, Ontario
This lot is almost half an acre in PRIME location on Stittsville Main Street. GREAT potential for development thanks to the LOT SIZE! 65 frontage x 328 feet deep! Endless amounts of parking! Approx 2500 of FINISHED space. A warm reception area greets from the back entry where u will find a walkway & ramp, the main floor is wheelchair accessible! Site finished hardwood on the main , this office space still offers LOTS of original charm! 4 offices on the main floor plus a powder room The walls between the rooms in offices 2 & 3 and 3 & 4 can be removed very easily allowing for a more open spacious feel! The bright second level offers 3 offices, a kitchenette PLUS a FULL bath w tub & shower combo. High ceilings in the lower level that is fireproofed, LOTS of bright DRY storage space! ALL electrical replaced/ All vinyl updated windows. This building is perfect for many different work environments. GREAT rental potential! (id:43934)
11 Sunray Crescent
Stittsville, Ontario
SIMPLY STUNNING!! This fabulous 4 bedrm home has all the features and "I want's" your family is looking for! Space,style,modern design,quiet location,finished lower level,SUPER PRIVATE resort style backyard w/HEATED INGROUND POOL (inst.in 2021) and then some! Incredible space w/approx 2800 sq of living area + partially finished lower level...it's the perfect home for your growing family!Lovely front vestibule w/double glass doors, spectacular kitchen remodel w/quartz counters,large center island w/waterfall edge,S.S appliances,sun filled eating area,spacious famrm w/linear gas ffp,main floor office,huge lvg/dinrms can easily accomodate large family gatherings.Upper level features a massive Primary bedrm complete with a must see ULTRA LUXURIOUS 5 pc ensuite w/custom walk in glass shower,double vanity w/black hardware & heated floors! 3 kids bedrms also very large,5 pc main bathrm w/quartz counters.L/L has recrms,kitchenette,hobbyrm,2pc bathrm PLUS separate access to garage & side yard!! (id:43934)
669 Parade Drive
Stittsville, Ontario
Time to upsize to this wonderful family friendly neighborhood with 2 schools and a park within walking distance. This 2018 built DETACHED home provides the space, light and conveniences your family deserves. All hardwood and tile flooring. Open concept main living area. Generous sized primary bedroom with ensuite and walk in closet. Lots of parking with the double car garage. Space to roam with the large corner lot and playground close by. Rental application, references, first and last month rent, credit check with all offers. Minimum one year lease. Tenant pays all utilities. (id:43934)
344 Astelia Crescent
Ottawa, Ontario
Stunning 3-bed, 3-bath townhome in the heart of Fairwinds, Stittsville! Open-concept layout, built in 2015 by Mattamy. Freshly painted, new carpet installed, and new appliances in the kitchen. One of the widest townhomes, perfect for young families, first-time buyers, downsizers, and investors! Unfinished basement with endless potential and 3-piece rough-in! This home boasts a spacious living room with large windows that flood the space with natural light and a dining area perfect for entertaining. The primary bedroom features a walk-in closet and an ensuite bathroom. Two additional bedrooms offer ample space for a growing family or guests. The backyard provides a safe play area for children and pets, with no back neighbours for added privacy and a future school in the back empty lot. Located in a friendly neighbourhood with parks, schools, and shopping centres nearby, this home offers both comfort and convenience. Some photos are virtually staged. (id:43934)












