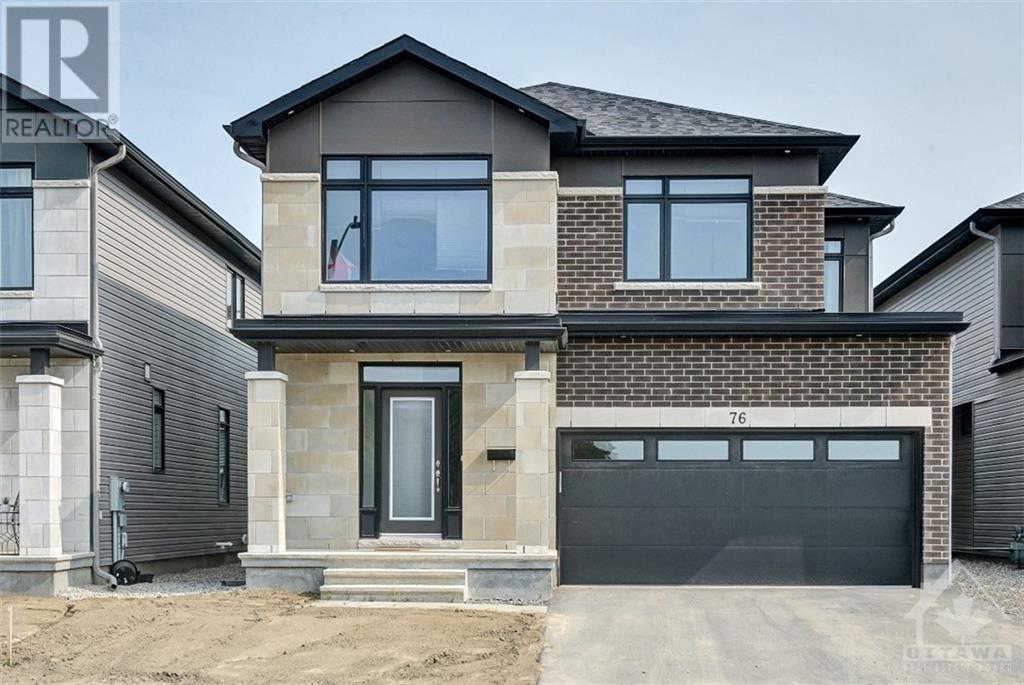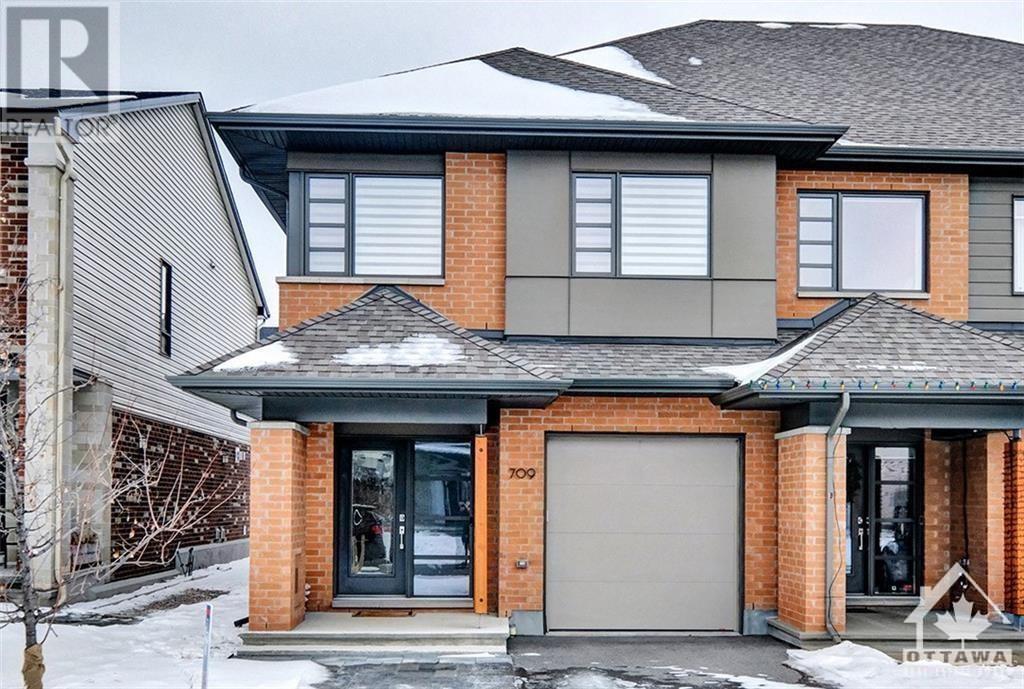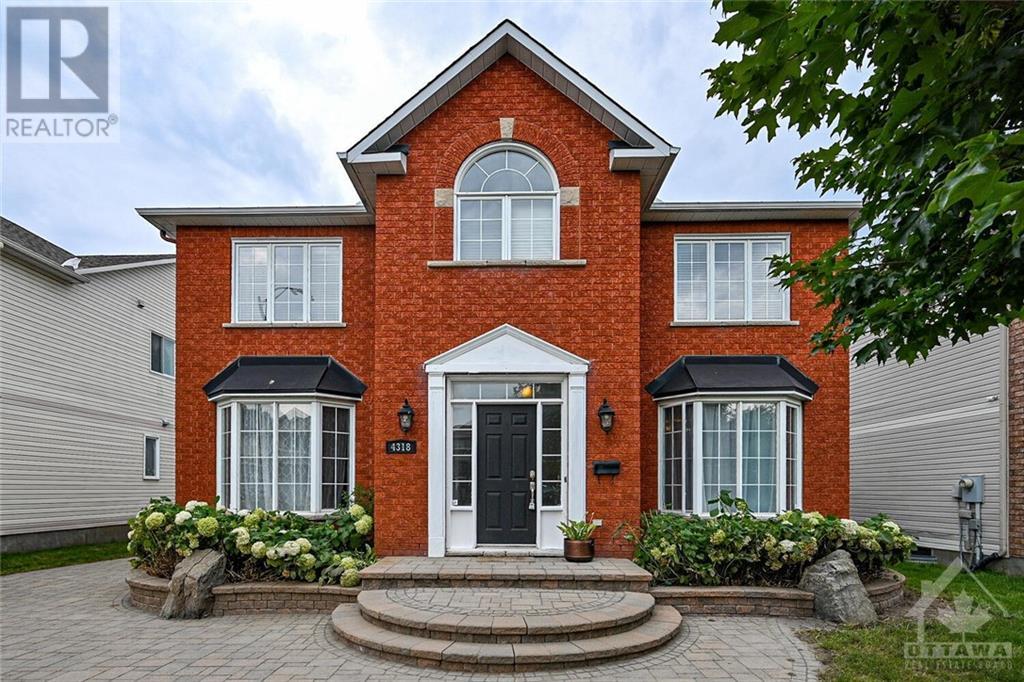We are here to answer any question about a listing and to facilitate viewing a property.
330 Rosina Way
Ottawa, Ontario
Welcome Home! This meticulously maintained Urbandale-built 2+1 bed, 3 full bath bungalow beautifully blends classic brick and modern stone. The gourmet kitchen boasts high-end appliances, an oversized island with a breakfast counter, and quartz countertops. The primary suite offers a luxurious ensuite with a walk-in shower. Enjoy gorgeous hardwood floors, a main floor office, and upgraded bathrooms, lighting, and fixtures. The fully finished lower level includes a family room, bedroom, full bath, wine cellar, and ample storage. The resort-like backyard oasis with PVC fencing is ideal for entertaining or relaxing. Pride of ownership is evident throughout this light-filled, tastefully upgraded home. ELEVATE your expectations! 24hrs irrevocable on all offers as per form 244. (id:43934)
1028 Hydrangea Avenue
Ottawa, Ontario
GORGEOUS end-unit freehold townhome with MASSIVE BACKYARD in sought-after River Side! Claridge built home with over $40k in upgrades including premium pie-shaped lot with lots of space for entertaining. Main floor features a bright and open-concept living space including a family room and dining room with beautiful premium hardwood floors. Kitchen features quartz countertops, SS appliances, ample cabinetry, pot lights, and a functional area for breakfast nook. The upper floor has three full-sized bedrooms, main bathroom, and ensuite with a large shower and additional storage space. The basement is fully finished with a modern gas fireplace and laundry. Located in River's Edge community close to the Vimy Memorial Bridge, plaza, shops, future LRT station, gas station, pharmacy, and restaurants. Schools and parks nearby in the neighborhood. (id:43934)
409 Haresfield Court
Ottawa, Ontario
Welcome to 409 Haresfield; a tastefully upgraded 3-bed, 2.5-bath gem sitting on a magnificent premium pie-lot. The kitchen dazzles with a quartz countertop waterfall, stone sink, upgraded cabinetry, & S/S appliances, including a gas range and Bosch dishwasher. Enjoy the glow of upgraded lighting and a chic renovated & captivating powder room (2024). The second level boasts a primary bedroom with an ensuite bath & walk-in closet. Cozy Berber carpet graces the stairs & upper level, with elegant ceramic tiling in the bathrooms and laundry room. The fully finished basement offers extra living space and a rough-in for a 4th bathroom. Outside, the large backyard includes a natural gas hook-up for your BBQ, stone patio, landscaped yards & freshly seeded grass areas. Partially fenced & bordered by emerald cedars, the backyard promises privacy. Close to top amenities, this home beautifully blends suburban tranquillity with urban convenience. 24 hr irrevocable on offers. (id:43934)
635 Capricorn Circle
Ottawa, Ontario
This beautiful END unit townhome (Richcraft Addison model) in Riverside South features freshly painted interiors and offers a stunning, bright, and open concept living space. Vaulted ceilings, oversized windows, gleaming oak hardwood floors, and a gas fireplace enhance the ambiance. The chef-style kitchen is equipped with quartz countertops, stainless steel appliances, and a kitchen island with an eat-in breakfast bar, perfect for entertaining. Upstairs, plush carpeting throughout leads to three spacious bedrooms, upstairs laundry, and two full bathrooms. The fully finished basement, with plush carpeting, serves ideally as a family room. Conveniently situated near schools, shopping, transit, and recreation facilities. Open House July 28th from 2-4pm. (id:43934)
76 Big Dipper Street
Ottawa, Ontario
Beautiful Single Detached in Riverside South. Tastefully designed, Apprx. 3,355 sqft of living space (builder's floor plan), 4 Beds +Loft and 2.5 Baths. Extensive interior and exterior upgrades. As you enter the home you will find: welcoming spacious foyer, open concept layout, 9 ft ceilings, hardwood floors, large windows in the formal dining/spacious living room/office. Modern design 2-sided fireplace separates the living room and the sun-filled great room. Impeccable kitchen offers quartz counters, oversized island, walk-in pantry, Upgraded cabinets w/ tons of storage space. Second level features a functional loft, perfect for a home office or play area. Stunning primary bedroom comes w/ 5pc ensuite & WIC, 3 great sized bedrooms & a convenient laundry room are also on the same level. Fully finished basement offers extra living and storage space. Close to amenities, shopping, parks, school, transportation and future LRT. All photos taken prior to current tenant, some virtually staged (id:43934)
1006 Brian Good Avenue
Ottawa, Ontario
This Richcraft detached home in Riverside South stands out with its designer touches & extensive upgrades, both indoors and out. With 4 beds plus a loft & 3 baths, it provides ample space for comfortable living. The main floor boasts an open concept layout, 9-foot ceilings, & hardwood floors, w/ generous windows brightening the formal dining area & spacious living room. The kitchen, w/ its modern design, features quartz counters, an oversized island, upgraded cabinets, and abundant storage. Two separate sitting areas on the main floor and a convenient laundry room adjacent to the mudroom add to the functionality. Upstairs, a versatile loft serves as a perfect home office or study area. The primary bedroom offers luxury with its upgraded 5-piece ensuite and walk-in closet, while three additional bedrooms share an upgraded main bathroom. Located close to amenities, shopping, parks, schools, transportation, and the future LRT. Some photos have been virtually staged. 24 Hr Irrev. (id:43934)
709 Guardian Grove
Ottawa, Ontario
Well located in Riverside South. Fully furnished - This bright and spacious 3 bedroom + loft, 2.5 bath end unit townhome offers gorgeous finishes throughout. 2,272 square feet per builder’s plans. The driveway is not shared. Open concept offers an abundance of light with soaring ceilings. Ceramic tile in the foyer and powder room. Quality hardwood throughout the main floor with pot lights and a gas fireplace. Gorgeous and upgraded kitchen with granite countertop, plenty of cabinet space, island, and backsplash. High-end appliances. Hardwood stairs to the second floor, which contains a spacious loft perfect for your own office space. The main bedroom offers a 5 piece ensuite bath with soaker tub and glass shower doors. Secondary bedrooms have large closets, plush carpeting, and neutral designer colour tones. Convenient 2nd-floor laundry room. The fully finished basement offers a massive recreation room, pot lights & plenty of storage space. Only available furnished. (id:43934)
4318 Totem Drive
Ottawa, Ontario
Stunningly Renovated Single-Family Home with Resort-Style Backyard and Saltwater Pool! This 4+1 bedroom plus den/loft is perfect for the growing family. The home boasts fresh paint and meticulous attention to detail throughout. Enjoy the warmth of hardwood flooring on the main floor, and relax in the family room with a gas fireplace, seamlessly connected to the kitchen, which is equipped with stainless steel appliances, granite countertops, and a butler’s pantry. The grand staircase is a true centerpiece, leading to the second floor where you’ll find a large master retreat with an ensuite that includes a soaker tub and a separate shower. A loft area, perfect for a home office, leads to a second staircase plus 3 good sized bedrooms. The fully finished basement features large windows, contemporary styling, and is pre-wired for a sound system and TV. It includes an additional bedroom, a full washroom, and ample storage space. Simply sit back, relax, and enjoy this incredible home! (id:43934)
717 Bowercrest Crescent
Ottawa, Ontario
FACING A LARGE WOODED AREA W/NO FRONT NEIGHBOURS! Located on a quiet crescent in Riverside South within walking distance to future town center and LRT Station. This Urbandale home has been thoughtfully maintained and updated by its original owners. Warm and inviting front foyer with powder room and access to garage. Bright and airy open concept main living area with 9 FEET CEILINGS, hardwood floors and upgraded lighting. The kitchen features wood cabinetry, ceramic backsplash, stainless-steel appliances and large breakfast bar. Up the stairs, an OVERSIZED primary bedroom with picturesque window overlooking green space, Spacious secondary bedrooms and a updated full bathroom completes this floor. Finished lower level boasts additional recreation area for the whole family! Convenient laminate flooring on 2nd and lower level. Fully fenced, interlocked and low maintenance backyard. 24 hours irrevocable on all offers as per Form 244 (id:43934)
626 Rowers Way
Ottawa, Ontario
This spacious home boasts an open-concept main floor flooded with natural light, highlighted by granite countertops and stainless steel appliances in the kitchen. With engineered hardwood flooring and tile throughout and custom window treatments, this home's attention to detail is fabulous. Upstairs, the primary bedroom features large windows, a spacious walk-in closet, and a luxurious three-piece ensuite with a beautifully tiled shower. A four-piece bath with quartz counters serves the second level, complementing a convenient laundry closet. A gracious front foyer leads to a two-piece powder room, while a side foyer off the attached garage adds practicality. The lower level offers a fully finished family room with laminate flooring, perfect for relaxation or entertainment. Located close to parks, schools, and amenities, this home presents an ideal opportunity to embrace comfort and community in Riverside South. Discover the perfect place to call home! (id:43934)
521 Markdale Terrace
Ottawa, Ontario
NO FRONT & BACK DIRECTLY FACING NEIGHBOUR! Immaculate, stylish & spacious! Urbandale largest END-UNIT Townhouse Located in RSS w/ 2,426 SQFT of living space. 3+1 Beds+LOFT+4 Baths+2nd Floor Lundary+Fully Fenced Backyard. Looks like BRAND NEW! Open-concept main floor w/ 9' ceilings floorplan. Welcoming foyer, spacious mudroom access to the garage. The great Rm w/ fireplace has oversized windows provide an abundance of natural light. The amazing kitchen w/ premium tiles, quartz countertops, extended cabinets w/ stunning hard hardware and 9 ft island. impressive 2nd lvl including a beautiful master retreat with upgraded ensuite & WIC, Convenient upper-lvl laundry RM. Finished basement offers an extra bedroom w/ a FULL bath, 2nd Laundry RM Rough In, large Rec rm & plenty of storage. Credit check, Rental application, copy of gov-issued photo ID, proof of income needed. Tenant pays all the utilities, Hot Water Tank Rental, Phone, Snow Removal, Lawn care. No Pets, No Smokers, No roommates. (id:43934)
830 Feather Moss Way
Ottawa, Ontario
Welcome to 830 Feather Moss Way in desirable Riverside South. This neighbourhood has it all! Great schools, public transit, tennis courts, shopping, playgrounds and so much more! This large single family, detached home is sure to please with a 2 car garage and driveway for 4 cars. The main level features beautiful hardwood floors, a separate office, den, formal dining room, eat-in kitchen with island and a bright 2 story living room with southern exposure overlooking the inground pool and spill over spa. On the second level you will find 4 generous size bedrooms, second floor laundry and 2 full washrooms. The large primary bedroom has incredible space with an oversized walk in closet. Other features include wired speakers throughout the home, vinyl fence in the backyard and a huge unfinished basement to put your special touch on. See property info/multimedia button for more details. 24hrs irrevocable on all offers as per form 244. (id:43934)












