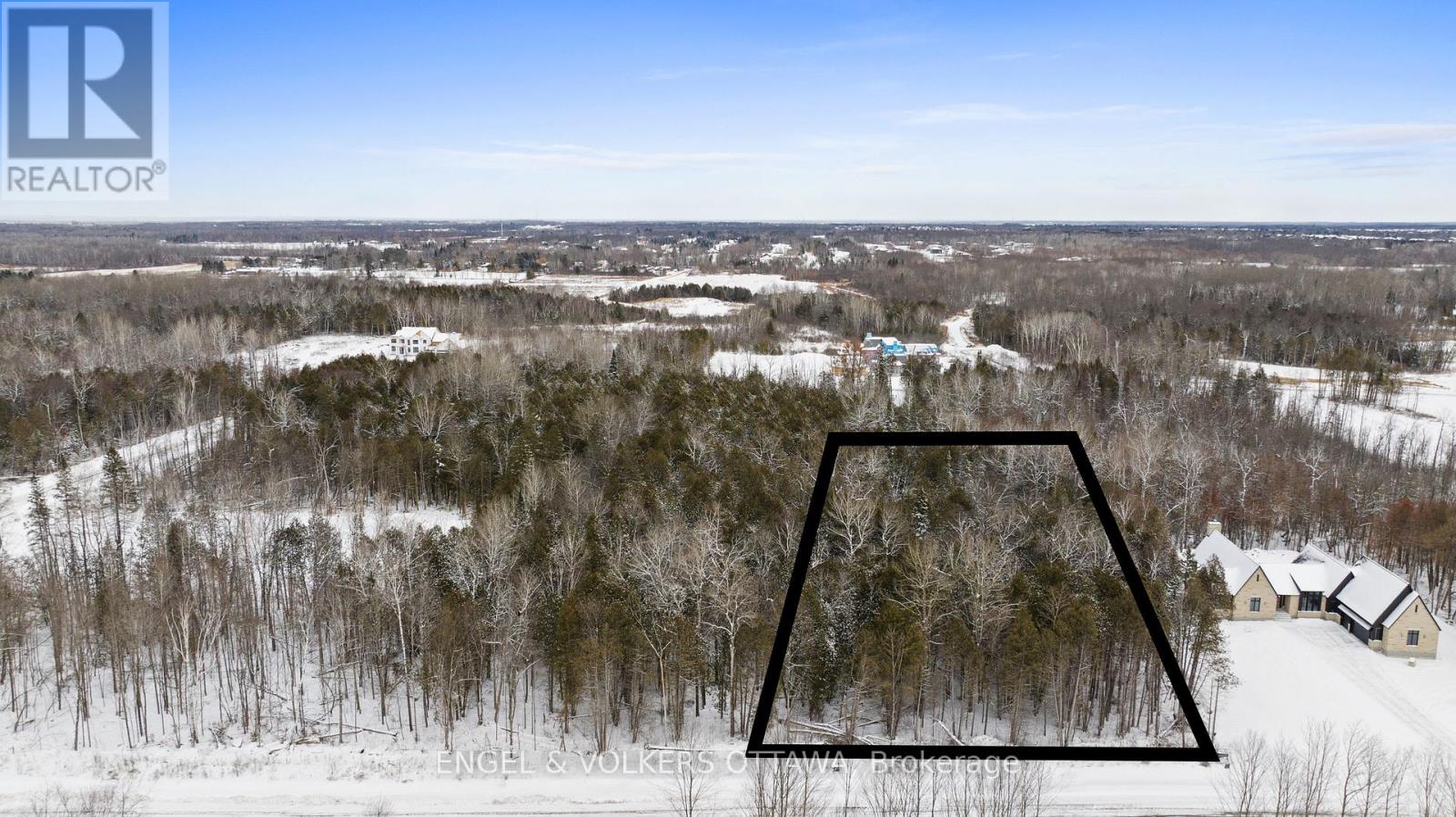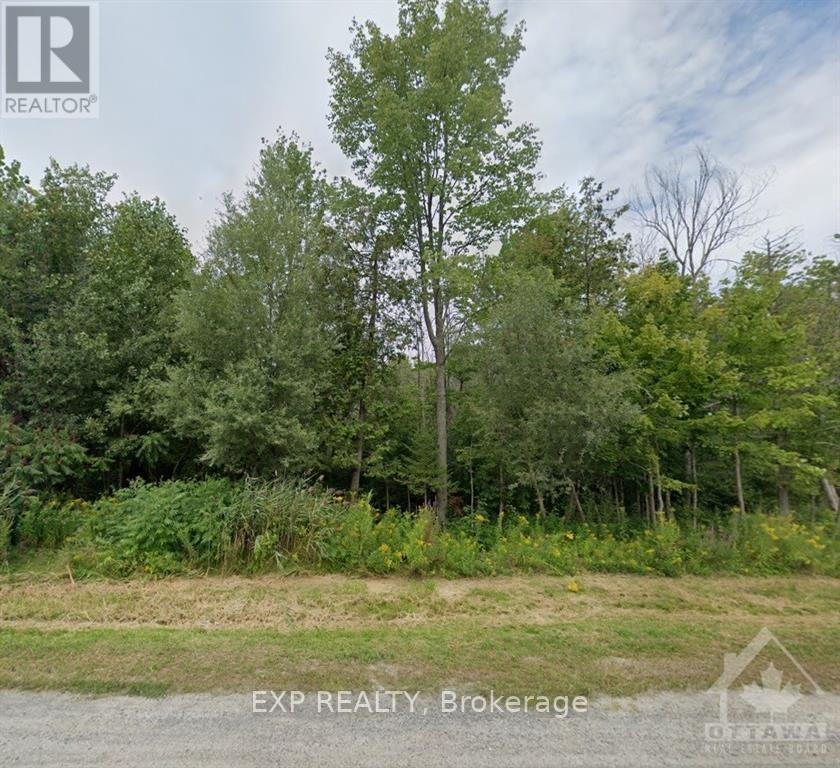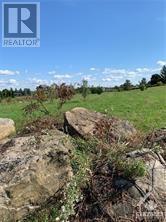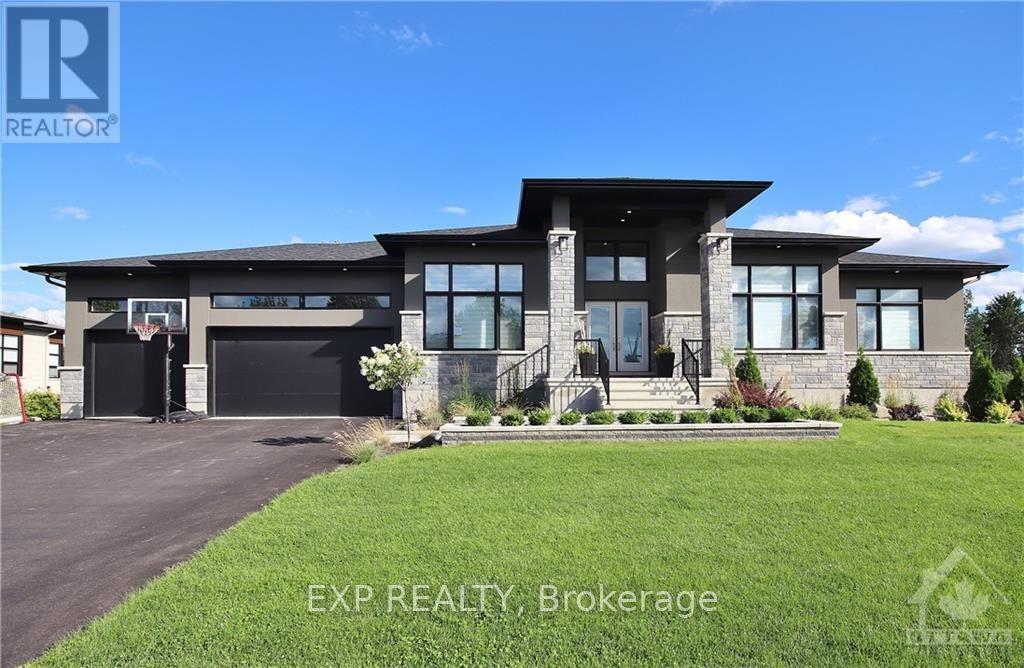We are here to answer any question about a listing and to facilitate viewing a property.
1261 Potter Drive
Brockville, Ontario
Welcome to this beautifully designed, semi-detached bungalow in Stirling Meadows. Newly built by Mackie Homes, this move-in ready Winchester model offers approximately 1,377 sq. ft. of above-ground living space, with 2 bedrooms, 2 bathrooms, and a one-car garage. The thoughtfully planned interior is ideal for modern living and entertaining, featuring a bright open-concept layout, large window, transoms, and recessed lighting. The kitchen is equipped with ample cabinetry, quartz countertops, subway tile backsplash, fridge, stove, dishwasher, a centre island with an undermount sink, and a pantry for added storage. Adjacent to the kitchen, the dining room flows seamlessly into the living room, which is centred around a natural gas fireplace with a mantle. A patio door leads to the covered rear porch, extending the living space outdoors. The primary bedroom is complete with a walk-in closet and a three-piece ensuite. A second bedroom, main bathroom, and a main-level laundry room complete the layout. Located in a new neighbourhood with convenient access to Highway 401, and Brockville's amenities, including shopping, dining, and recreational options. (id:43934)
2327 Kilchurn Terrace
Ottawa, Ontario
Looking for the perfect place to build your dream home? This stunning aproximately 1.65-acre lot in the prestigious Rideau Forest community of Manotick offers an incredible opportunity to create a custom home and private retreat. Surrounded by nature and mature trees, this spacious property provides both privacy and a serene setting while remaining conveniently close to local amenities, schools, shopping, and public transit. Zoned for Rural Residential use, it offers a prime location just minutes from the charming village of Manotick, known for its boutique shops, restaurants, and recreational options. With easy access to major highways, this lot combines rural tranquility with urban convenience, making it an ideal canvas for your vision. Don't miss out on this rare opportunity. (id:43934)
3-5561 Manotick Main Street S
Ottawa, Ontario
Great Heritage Commercial Building Available for an along lease Many uses are permitted in the area bring your idea and lets talk !!!good for dental office lawyers business consultants some pictures are virtually staged (id:43934)
1222 Century Road E
Ottawa, Ontario
Experience the perfect blend of elegance and tranquility with this stunning home situated on 2 acres of land available for lease in Manotick. Step inside to find a beautifully designed home featuring formal living and dining rooms that exude sophistication. The spacious family room and well-appointed eat-in kitchen create the perfect setting for entertaining, with ample natural light enhancing the warm and inviting atmosphere. Outdoors, enjoy your own private oasis with a covered porch and a breathtaking pool, ideal for relaxation and outdoor gatherings. This exceptional property offers the best of both worlds peaceful country living with the convenience of nearby urban amenities. Don't miss the opportunity to lease this exquisite estate and experience the unparalleled charm of Manotick. Photographs are from the previous listing, the house is unfurnished. Utilities not included. (id:43934)
2315 Kilchurn Terrace
Ottawa, Ontario
1.67 Acre Lot Nestled in the Stunning Neighborhood of Manotick! This Exceptional Property Boasts an Exquisite Location. Immerse yourself in the Privacy & Tranquility while enjoying the Scenic Beauty that Surrounds this lot! Situated in a Highly Desirable Community, this Parcel of Land Offers an Idyllic Setting for Your Dream Home! Embrace the Opportunity to Create your Own Private Oasis & Savor the Harmony of Nature. Nearby, you will find Ample Opportunities for Outdoor Recreation & Leisurely Strolls. Located Within Close Proximity to Schools, Shopping Centers & Restaurants Ensures that you will have everything you need within reach! (id:43934)
656 Caracara Drive
Ottawa, Ontario
Estate Subdivision 2.25 plus acres to build your dream home in this beautiful area of large impressive homes. \r\nSubdivision has had many built in that last few years. This is the last on Caracara to be built on so you can see the quality of homes that have been built in modern styling to know your neighbourhood.\r\nThere is Ontario Hydro, natural gas available but water and sewer would be your own private design with sized to your family needs; even extended family.\r\nSeller may entertain assisting with your building needs. (id:43934)
2315 Kilchurn Terrace
Ottawa, Ontario
Incredibly Popular Bungalow Model to be built by Omega Homes! Tired of looking for homes that are just not to your taste? Here's your chance to build your dream home with your own desired finishes! This Grand 3+2 Bed, 3.5 Bath Home features an Open Concept Kitchen to Great Room, Butlers Pantry as well as Walk-In Pantry, Formal Living Room, Kitchen with Large Eating Area, High-End Finishes and Patio Door to Covered Porch in Backyard with Half Walk-Out. Large Primary Bedroom with HUGE Walk-In Closet and Luxurious 5pc Ensuite. 2 Additional Good Sized Bedrooms and Full Bath on Main. Main Floor Laundry and Mudroom with Inside Entry from Triple Car Garage! Partially Finished Basement Featuring Large Recreation Room, 4th & 5th Bedroom and Full Bath - Perfect for In-Law or Nanny Suite! Large Lot Sitting Approximately 2 Acres. Choose Your Own Finishes! Tarion Warranty. Excellent Track Record! CALL TODAY!!! *Photos are of a Previous Different Model* Expected Occupancy - Fall 2026 (id:43934)
1022 Bridge Street
Ottawa, Ontario
**NEW PHOTOS!!** RENOVATING TO SUIT BUYER!! Step into this stunning Victorian style home, located in the heart of Manotick, on this 290ft wide lot. Will be crafted and renovated by award-winning builder Urbano.Design. This residence will offer personalized finishes to suit your individual needs and taste, as per builder package. Offering spacious and open concept living areas, a beautifully landscaped backyard, and outdoor living space this home is destined to be renovated just the way you want! With close proximity to the Rideau River, Village shopping, and trendy restaurants you'll have everything you need at your fingertips. Don't miss this rare opportunity to own a piece of history in a very sought after neighbourhood. 2025 Recent Upgrades: Vinyl flooring on main floor, plush carpet on 2nd floor, pot lights throughout, new drywall and fresh painting throughout. (id:43934)








