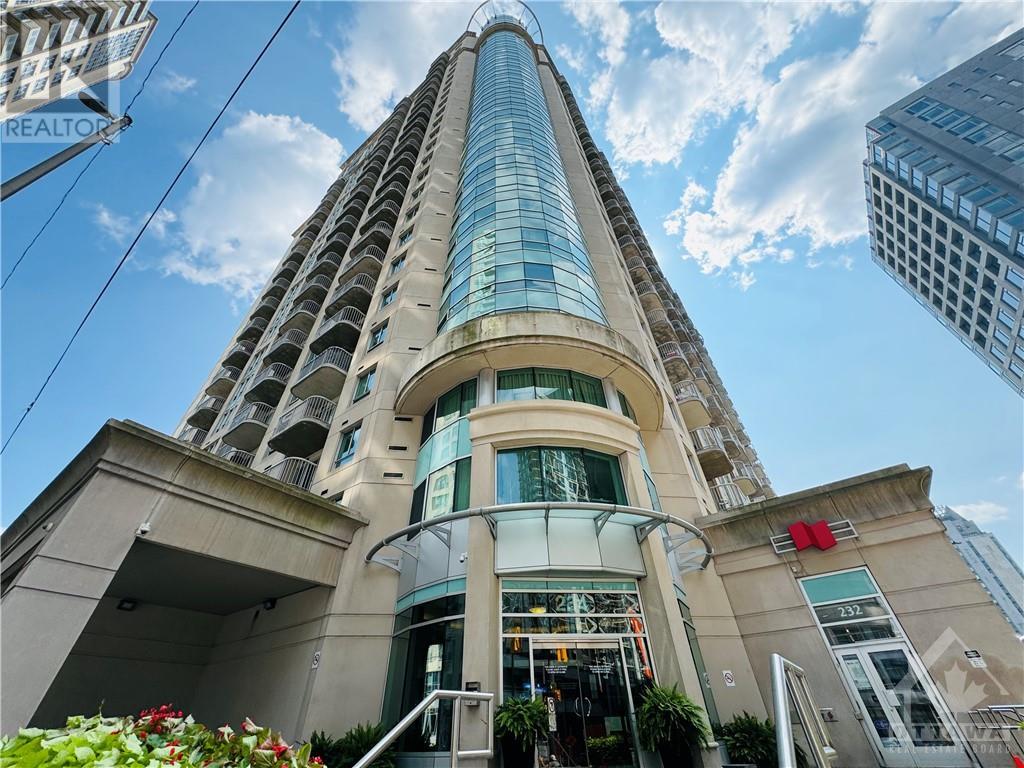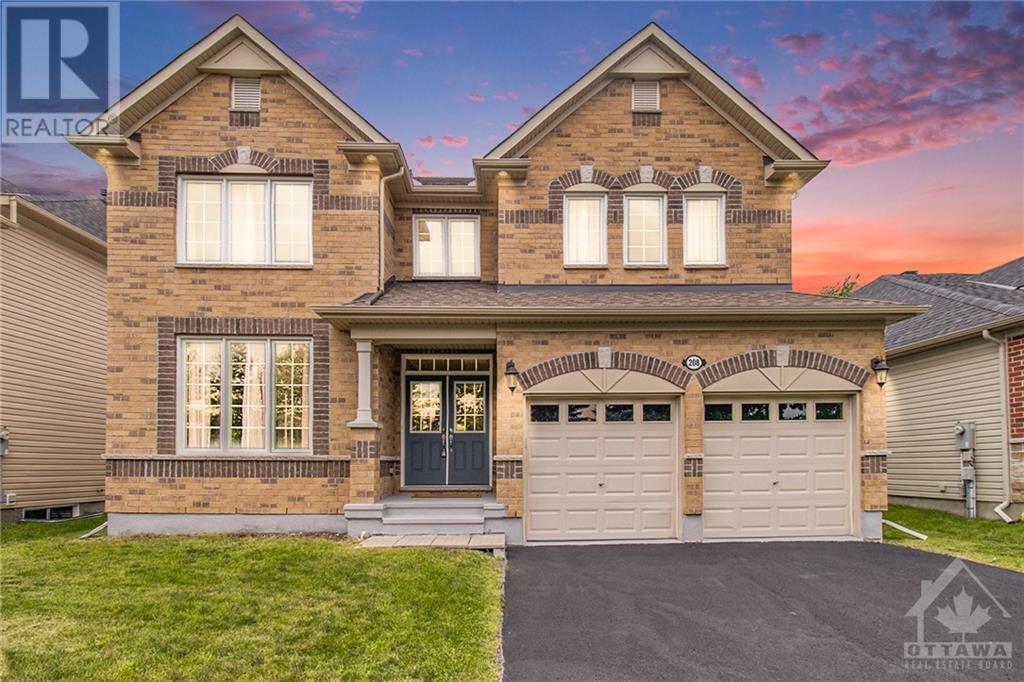We are here to answer any question about a listing and to facilitate viewing a property.
2994 Richmond Road
Ottawa, Ontario
Discover this modern, FULLY FURNISHED semi-detached home with a bright, open-concept layout. Conveniently located within walking distance to the mall, park, and beach. Ideal for Professionals and Diplomats. This sunny, comfortable property offers easy access to downtown and is close to all amenities. Enjoy a peaceful backyard oasis featuring a professionally installed patio and mature trees, perfect for relaxation and outdoor enjoyment. The 9-foot main floor boasts a spacious family room with a gas fireplace, hardwood floors, and a welcoming entryway. The well-appointed kitchen leads to a convenient loft, laundry area, and three large bedrooms plus a den on the second level, including a great en-suite and main bath. The finished basement offers a versatile recreation room and a full bath, providing additional living space for your needs. Perfect for a comfortable and convenient lifestyle. Don’t miss this opportunity to make this exceptional property your new home! (id:43934)
234 Rideau Street Unit#1505
Ottawa, Ontario
Location! Downtown lifestyle is waiting for you! Walking to the Byward Market, Parliament Hill, Ottawa Uni, and major transit hubs. 2 bed 2 bath + Den with well layout unit on the 15 floor. Open concept kitchen with Granite countertop, large windows bring lot of light into living room. Primary bedroom with walk-in closet and ensuite. Amenities included indoor pool, gym, sauna, meeting room, terrace, party room. locker included. Furniture can be included. (id:43934)
690 Gabriola Way
Ottawa, Ontario
Rare find! Beautiful Uniform end-unit "Lawrence" model in the sought-after Richardson Ridge development! This home features 3 beds, 2.5 baths and 2265 sq. ft. with a beautiful floorplan & exquisite features throughout! Step into the spacious entry w/ 10-ft clgs, beside the convenient closet & 1st flr powder rm. The main living spaces feature a beautiful open-concept floor plan w/ big windows letting in tons of natural light. Luxury features throughout incl. HW flrs & staircase w/ white spindles, gas FP w/ mantle, & chef's kitchen w/ coffee cabinetry, SS appliances & granite counters. The 2nd flr features 3 spacious bedrooms, 2 baths & convenient laundry rm; the master bdrm is super spacious, featuring a large walk-in closet & 4-pc ensuite w/ walk-in shower & soaker tub. The fully-finished bsmt rec room is perfect as a space for entertaining. Amazing location close to parks, trails, shopping & dining at Kanata Centrum, & top schools incl. Earl of March S.S. See it today! (id:43934)
10 Ascari Road
Ottawa, Ontario
ABSOLUTELY STUNNING SOUTH-FACING home in the TRANQUIL & UPSCALE neighbourhood of Mahagony in Manotick. Situated on a premium corner lot on a quiet street w/PARK VIEWS & walking distance to the village. This home shows like a MODEL HOME but BETTER! LONG LIST OF UPGRADES & custom touches! 9 FT ceilings & 8 FT doors thru-out, living rm w/IMPRESSIVE 12FT high coffered ceilings. White oak hardwood flooring & hardwood staircases. The GRAND CHEF'S KITCHEN is a SHOWSTOPPER: ext. cabinetry w/crown moulding, huge wood island, highend appliances, designer tile backsplash, CUSTOM hood fan. The adjacent family rm is the perfect spot to gather & entertain around the centerpiece gas fireplace. SUN-FILLED staircase leads to 3 generous bdrms, main bath, laundry & a MASSIVE 19X10 LOFT, designed for today's WFH professionals! The expansive primary bdrm w/WIC, 5pc spa-like Ensuite boasts soaking tub & rain shower. Manicured SOUTH FACING YARD, fenced & private. NO EXPENSE SPARED! This home is 11 out of 10! (id:43934)
6730 Suncrest Drive
Ottawa, Ontario
Situated on a serene half-acre lot backing on to forested green space, this sophisticated 5-bed, 4-bath bungalow offers a haven for those seeking tranquility and a unique lifestyle experience. Boasting over 4,600 sq.ft. of living space, the open-concept main level features lofty 10 ft. ceilings, a grand living room with cozy stone fireplace, and formal dining room with coffered ceilings. The gourmet kitchen dazzles with marble countertops, stainless steel appliances, pantry, and charming eating area overlooking a private backyard oasis. The spacious primary bedroom offers an elegant ensuite with oversized walk-in shower, whirlpool tub, double vanity, and large walk-in closet. The lower level is designed for versatility and entertainment, featuring a full wet bar and expansive rec room. Woodstream residents enjoy exclusive access to a heated pool, tennis courts, exercise centre, and scenic walking trails. Experience an immersive blend of luxury and natural beauty at 6730 Suncrest! (id:43934)
226 Bristol Crescent
Ottawa, Ontario
Conveniently situated near all the amenities of Kemptville and with easy access to Highway 416, this 3 bedroom plus loft home is designed for modern living. The main floor features a spacious, open-concept layout with a gourmet kitchen, dining area, and vaulted ceiling family room adorned with a natural gas fireplace and hardwood floors. The home includes stainless steel appliances, and the laundry room is conveniently located on the upper level along with spacious bedrooms and a generously sized master retreat that offers a walk-in closet and a luxurious ensuite. The finished basement provides additional living space with a recreation room and a utility/storage room.No pets, No roommates or smoking are permitted. Completed rental application, full credit score report and proof of income requirement. Occupancy Oct 1, 24 or after. (id:43934)
308 Summer Sky Street
Ottawa, Ontario
Immaculate and move-in ready, this home is a true gem, meticulously maintained by Mr. and Mrs. Clean. As you enter, you'll be greeted by a spacious foyer leading to a large dining room. The practical kitchen seamlessly opens to the cozy living room, complete with a fireplace for those chilly evenings. The home also features a charming interlock walkway and a front covered porch, adding to its curb appeal. Upstairs, you'll find three generously sized bedrooms and a convenient laundry room. With three and a half bathrooms, this home offers ample space for a growing family. The basement is a teenager's dream, featuring a finished family room and a bathroom with a shower. Additional features include a fenced yard and a double garage—an uncommon find in this price range. Located close to parks and schools, this home offers an ideal environment for family living. Don’t miss your chance to see this wonderful property—book your appointment today! (id:43934)
1064 Kitigan Grove
Ottawa, Ontario
Enjoy the best of modern living at this brand-new HN Homes ‘Keyrock’ model in Kanata Lakes! This luxury townhouse boasts 3 bedrooms, 3.5 baths and just under 1800 sq. ft. Enter the spacious foyer to find a conveniently-placed closet and first flr powder room. The living & dining rooms are bright and airy w/ oversized windows. The kitchen is perfect for entertaining, incl. quartz countertops, shaker cabinets, s.s. appliances (to be installed) and a large island. Luxury finishes throughout – hw flooring and stairs up to the 2nd flr, glass railing accents, flat panel doors, and much more! The primary bedroom includes an upgraded ensuite with a custom glass shower. The 2nd flr includes 2 additional bedrooms and a main bath. The fully-finished basement has an egress window providing tons of natural light and a full bath! Convenient location, close to the Beaver Pond trails, Richcraft Recreation Centre and Kanata tech park. Within the boundary of top schools including WEJ and Earl of March. (id:43934)
44 Oberon Street
Ottawa, Ontario
New listing! Welcome to this 4 bedroom 1.5 bathroom home w/ large fenced back yard & spacious single garage! Includes many new upgrades over the past 5 years. Walk into the bright foyer w/ closet and high ceilings, leading to the main floor featuring newly renovated kitchen w/ island. Upgraded appliances, porcelain sink, and loads of cabinetry and counter space! Open concept living and dining space, new flooring throughout. The primary bedroom fits a king sized bed with large closet, the second bedroom is a good size room with storage space. The lower level offers 2 large bedrooms, sizeable powder room, closet and oversized utility room with extra storage under the stairs. The 1 car garage offers enough space and height for a full sized vehicle and space for storage with inside entry to the lower level. The bright and airy semi-detached in Westcliffe Heights will not disappoint and is located walking distance to grocery, restaurants and walking paths and public transit! (id:43934)
6849 Bank Street
Ottawa, Ontario
Completely renovated small bungalow perfect for the down sizer or first time home buyer. The home has new windows and doors, new flooring, new bathroom, kitchen, electricity, plumbing. Energy saving heat pump to heat and air condition the home. New garage door and brand new appliances. This home is turnkey and ready for you to move in ! There is a really big garage that can be used or rented. It maybe possible to convert the property to commercial but you would have to check with city of Ottawa. Close to shopping and less than 10 minutes to Findlay Creek. A freehold home on a little over half an acre of land priced like a condo. (id:43934)
208 Stromness Private
Ottawa, Ontario
METICULOUS! Pride of ownership prevails in this stunning home. located in a cul-de-sac among only 10 other homes. 4 spacious bedrooms and 3 bath offers an excellent living space family home,This 2 storey defines luxury and privacy in the home.gourmet kitchen features beautiful quartz countertops and stainless steel appliances flooded with natural lights. Featuring a cozy living room. Large windows with natural light. Convenient main floor welcome the afternoon sunshine.4 generous sized bedrooms. Outdoor surrounded by lush grass. This model offers a fabulous layout and grace with sophisticated and elegant throughout and foyer gives an extra living space. Hardwood on main floor and carpet in bedrooms on second and lower level. The primary bedroom has an ensuite and walk-in closet. The second floor has a jack and jill bathroom as well. There is a loft halfway up to the second floor. Surrounded by a golf course, this 2015 build provides over 3000 sq ft of gorgeous living space & dream home (id:43934)
89 Palfrey Way
Ottawa, Ontario
Welcome home. This stunning Arden Model offers approximately 2305 sq ft (measurements per builder's plan), 9 ft ceilings in the Main floor and the lower level. Many upgrades including hardwood on main level, staircase, Quartz counters, upgraded cabinets, large island. The open concept great room (with a gas fireplace) and dining room is perfect for entertaining. The master suite is sure to please with plenty of room, large walk-in closets and a luxury en-suite with two sinks, glass shower and tub. 2 other bedoorms, loft and walk-in laundry room complete the 2nd floor. The upper loft can be easily transferred to 4th bedroom. The finished basement is 9 feet ceiling, including a recreation room and full bathroom. 87 Palfrey offers accessibility to nearby amenities such as schools, parks, shopping, recreation, & public transportation. Garage doors add 1 foot higher to fit larger vehicles. Do not miss out on this great property! 24hr irrevocable on offers. (id:43934)












