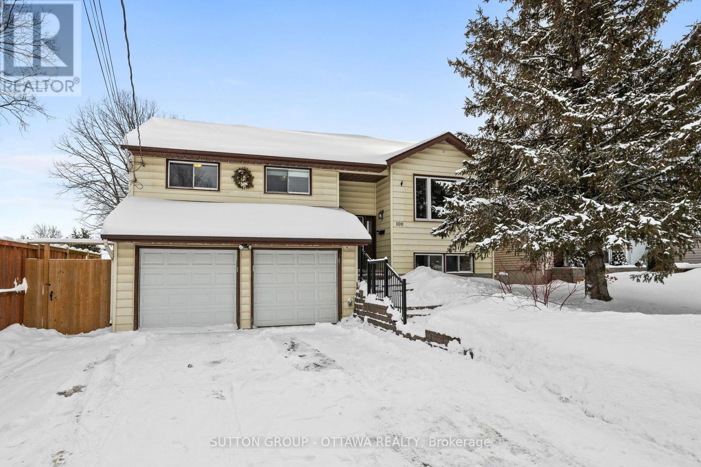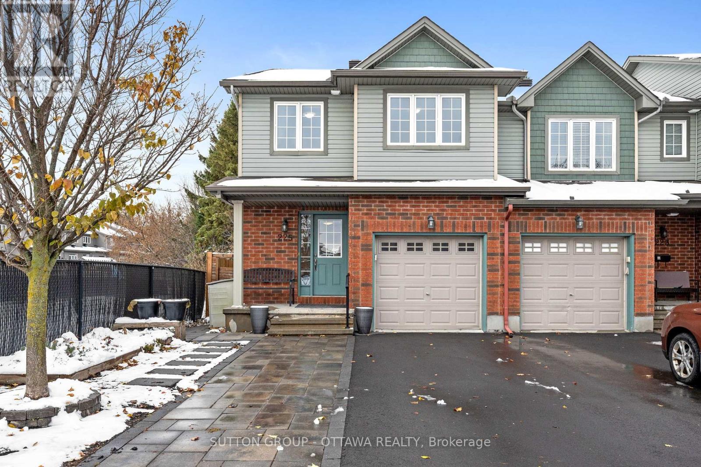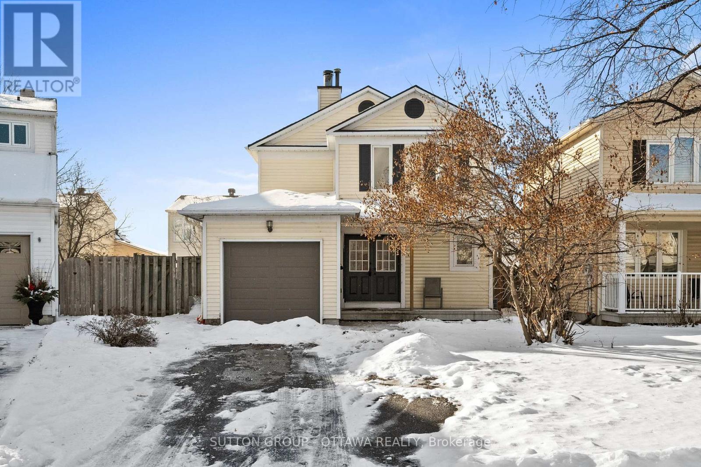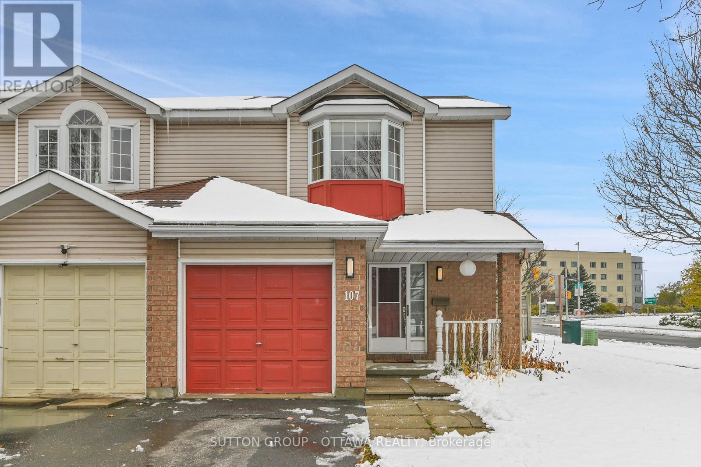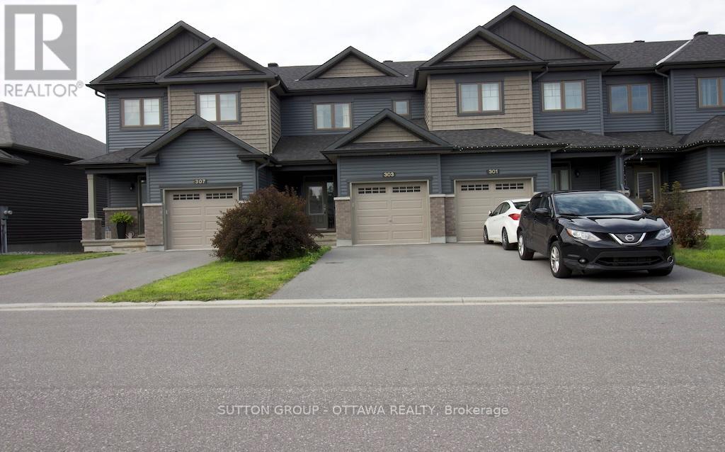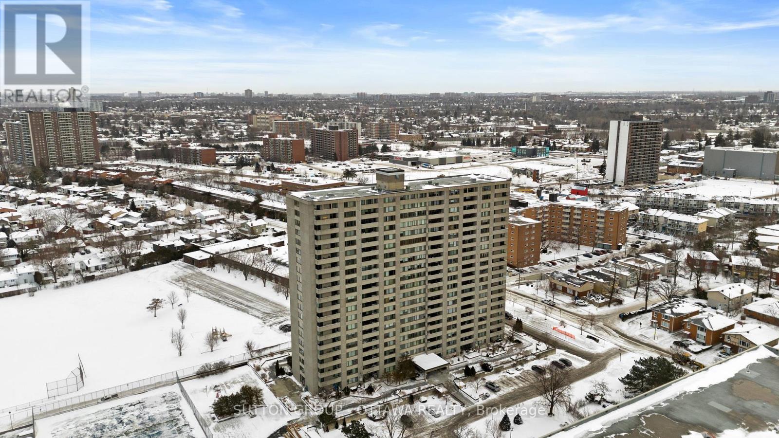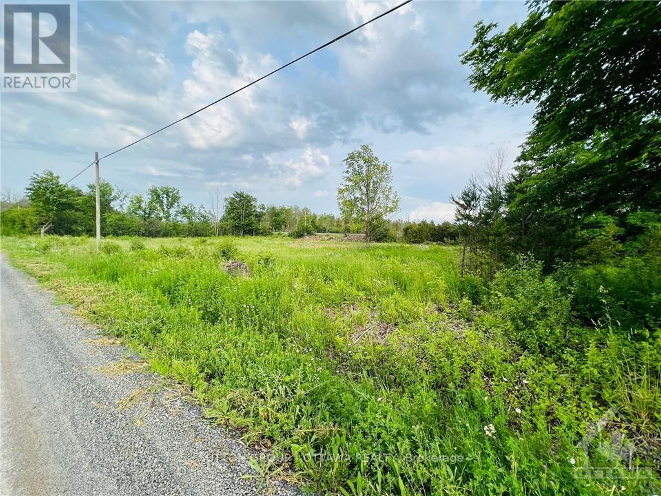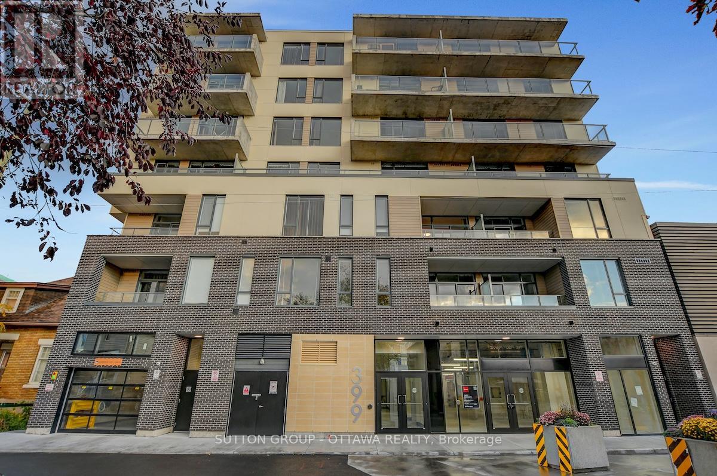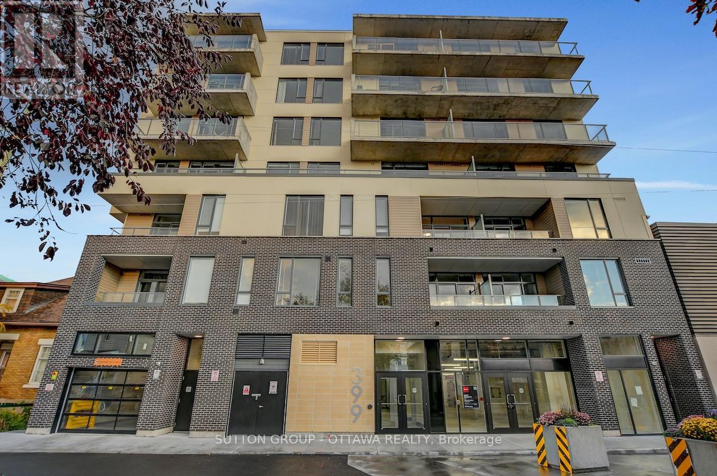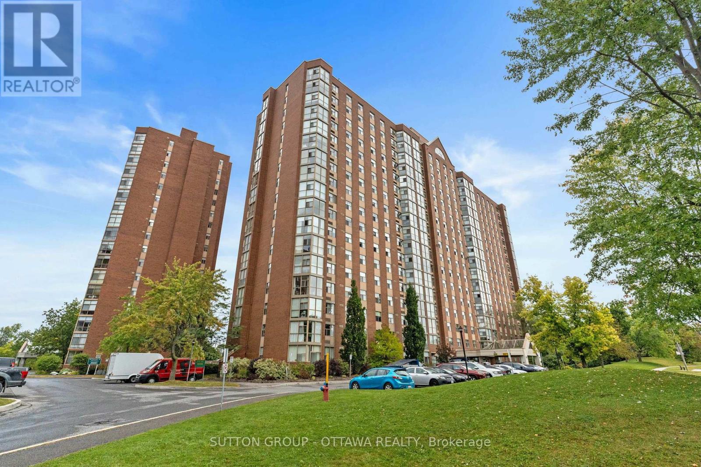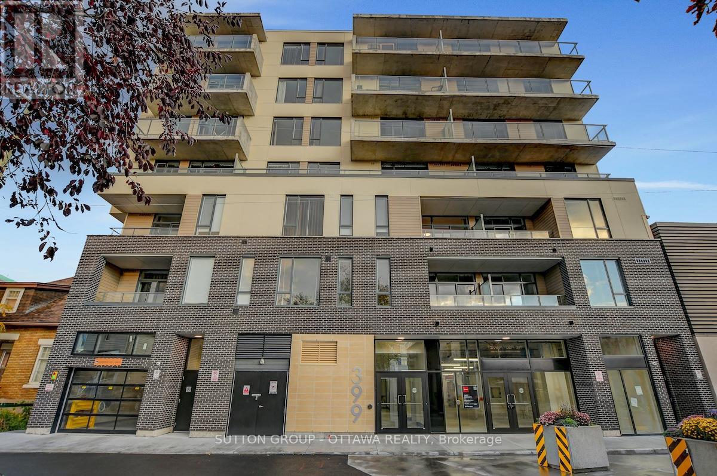We are here to answer any question about a listing and to facilitate viewing a property.
100 Arthur Street
Carleton Place, Ontario
Welcome to 100 Arthur Street in the heart of Carleton Place - a beautifully updated 4-bedroom, 3-bathroom home with an additional office/flex room, set on an oversized premium lot with an exceptional backyard and walkout basement.The main level features a newly renovated kitchen with an oversized island, granite counter tops, and stainless steel appliances, perfect for family living and entertaining. The primary suite offers a walk-in closet and five-piece ensuite with heated floors, creating a true retreat at the end of the day.The versatile lower level includes a walkout to the backyard, garage access, and a separate exterior entrance, making it ideal for a future second dwelling unit, in-law suite, or rental potential. This setup is especially well-suited for a hockey family, with convenient garage access, space for gear, and easy in-and-out living and large flat backyard for your own hockey rink. Outside, can be enjoyed all year long with a large covered deck, hot tub, above-ground pool, and natural gas BBQ hookup-perfect for entertaining or unwinding after a busy day. Additional highlights include 200-amp service and roof shingles replaced in 2016.A rare opportunity to own a move-in-ready home on a generous lot with flexibility, upgrades, and lifestyle appeal-all in a central, family-friendly location. (id:43934)
225 Vision Street
Ottawa, Ontario
Sophisticated and sun-filled 3-bedroom, 4-bathroom end unit townhome ideally positioned on a premium corner lot in sought-after Riverside South. The largest of the Claridge models, it offers approximately 2,270 sq. ft. of thoughtfully designed living space that blends elegance with everyday functionality. A newly paved driveway (2024) and interlock walkway create a refined first impression, providing parking for up to four vehicles. Inside, the main level showcases hardwood and tile flooring and a bright, open-concept kitchen and under-cabinet lighting, stainless steel appliances, and a walk-in pantry (2017). Elegant lighting highlights the dining area, while a raised gas fireplace anchors the inviting living room-perfect for relaxing evenings at home. Main level also includes 4 ceiling speakers. Upstairs features soft broadloom, a convenient laundry room, and three generous bedrooms. The primary suite offers a walk-in closet and a luxurious ensuite with upgraded tile and fixtures. Secondary bedrooms share a tastefully updated, main bath designed with modern materials and thoughtful detail. The fully finished lower level adds exceptional living space with a large recreation room, full 3-piece bath (2021), and ample storage. It's wired for ceiling surround sound speakers and includes electric baseboard heaters, ideal for a media room, gym, or guest retreat. Notable updates: John Wood Proline 60-gal hot water tank (2024, owned), Goodman furnace (2017), rear deck (2018, fully permitted), natural gas BBQ line (2019), fencing (2020 & 2023), upgraded toilets (2018), patio stone walkway (2019), and gutter drainage to dry wells (2019). An impeccably maintained, move-in-ready home just minutes from Claudette Cain Park and the future Riverside South LRT Station-a perfect blend of comfort, quality, and location. (id:43934)
286 Mceachern Crescent
Ottawa, Ontario
Welcome to 286 McEachern - a beautifully renovated single-family home offering modern style, comfort, and peace of mind from top to bottom. Featuring 3 bedrooms, 1.5 baths, and an attached single-car garage, this home has been fully updated with high-quality improvements inside and out. Step inside to a bright, refreshed interior showcasing fully renovated bathrooms, a modern kitchen with quartz countertops, new flooring, fresh paint, all-new fixtures, and a finished basement perfect for extra living space. Major mechanical and exterior updates provide worry-free living, including new HVAC, A/C, and roof with new shingles. Outside, enjoy the newly updated front walkway, decks, and landscaping, ideal for entertaining or relaxing. Located in the heart of Orléans, close to Place d'Orléans, Petrie Island, parks, recreation centres, and top-rated schools, this home offers a vibrant, family-friendly lifestyle with shopping, dining, and outdoor activities just minutes away. Move-in ready and finished with care - don't miss your chance to make it yours! Upgrades include ( 2025 ) Roof & Shingles, HVAC, Furnace and AC, Hot water heater, LVP flooring, Paint entire house, Full Bathrooms and kitchen reno , finished basement , new back deck, updated PEX plumbing entire home, new front walkway and landscaping . (id:43934)
107 Jackman Terrace
Ottawa, Ontario
END UNIT ON CORNER LOT WITH EXCEPTIONAL WALKABILITY offered with this 3 bedroom/2 bathroom row town, in amenity-rich location. Recently painted, and professionally cleaned, this 2 storey row town features a fully fenced back yard, no rear neighbours, deck and gardens. With an east-west facing disposition, there will be all day sunshine into this unit. Driveway can fit two cars easily in addition to the garage. Interior spaces include good sized foyer with garage access, hall way closet, quick access to a part bathroom, bright living room/kitchen and dining area over looking deck and fully fenced yard. Upper level offers spacious primary and two guest rooms and/or home office spaces, updated full bathroom. Finished lower level is fully finished with generous laundry/utility room with additional storage. OC TRANSPO, QUICK ACCESS TO HIGHWAY, PLENTY OF NEARBY SCHOOL, A WALK TO CENTRUM BIG BOX SHOPPING, MCGIBBON PARK, WAVE POOL, WATTS CREEK PARK. (id:43934)
303 Rue De L Etang Street
Clarence-Rockland, Ontario
Welcome to this beautifully maintained 5-year-old townhouse nestled in the growing bedroom community of Rockland, Ontario. Perfect for first-time buyers or young families, this home offers comfort, quality, and convenience just a short drive from Ottawa. Step inside to discover builder-upgraded kitchen cabinets and interior doors, adding a touch of elegance and functionality to your everyday living. The open-concept main floor is bright and inviting, offering an ideal space for entertaining or relaxing. Upstairs, you'll find spacious bedrooms, a Primary Bedroom 3-peice ensuite; and a full bathroom serving the other bedrooms, perfect for modern family life. Located in a friendly, family-oriented neighborhood with schools, parks, paths and amenities nearby, this home offers small-town charm with easy access to big-city conveniences. Don't miss your chance to own a stylish, move-in-ready townhouse in one of Eastern Ontario's fastest-growing communities! (id:43934)
308 - 2625 Regina Street
Ottawa, Ontario
Welcome to this bright and spacious 3-bedroom, 1-bath condo, ideally located in the sought-after Britannia/Lincoln Heights area of Ottawa. This well-maintained unit features an upgraded kitchen and bathroom, generous living and dining spaces, and a functional layout perfect for everyday living and entertaining. An underground parking stall is included for added convenience. Enjoy modern finishes, abundant natural light, and an open, welcoming living space that provides an excellent canvas to make it your own. Residents benefit from exceptional building amenities including an indoor salt-water pool, fully equipped gym, recreation and party rooms, library, sauna, games room, bike storage, outdoor patio and sundeck. Set alongside the Ottawa River and NCC parklands and Mud Lake, the community offers direct access to scenic walking and biking paths, green space, and outdoor recreation. Conveniently located within walking distance to Lincoln Fields Transit Station and multiple bus routes, with easy access to the upcoming LRT expansion, as well as nearby shopping, grocery stores, pharmacies, and everyday services along Richmond Road and at Lincoln Fields Shopping Centre. Upgrades include : Bathroom ( 2023) Kitchen (2015) Floors refinished (2021) Paint (2026 ) HVAC system (2025) (id:43934)
7590 Settlers Way
Ottawa, Ontario
Welcome to 7590 Settlers Way, a stunning 4.8-acre treed lot nestled in a prestigious and well-established subdivision in North Gower. This exceptional property offers the perfect blend of privacy, tranquility, and natural beauty, making it an ideal setting to build your dream home.Surrounded by mature trees and lush greenery, this expansive lot provides ample space to create a custom estate while still being part of an exclusive community. Enjoy the best of both worlds a serene retreat in nature with convenient access to local amenities, schools, and major highways for easy commuting.Seize this rare opportunity to design and build the home you've always envisioned in one of North Gower, most sought-after locations. Don't miss out on this prime piece of land your dream home starts here! (id:43934)
394 Scotch Line Road
North Grenville, Ontario
Build your dream home! This lot located on Scotch Line Road. Zoned Rural Residential which means it has a designation of being able to build a house. This one a little over an acre. Great location about 10 minutes to Kemptville. Would be perfect for your dream home. A must see. (id:43934)
406 - 399 Winston Avenue
Ottawa, Ontario
Discover the perfect blend of style and convenience at Unit 406, 399 Winston Avenue. Ideally located just steps from premier shopping, acclaimed restaurants, public transit, LRT stations, and the picturesque Ottawa River, this address places you at the heart of vibrant urban living. Unit 406 is thoughtfully designed with contemporary finishes, including quartz countertops, stainless steel appliances, and in-suite laundry for everyday comfort. The open-concept layout features bright, inviting spaces enhanced by luxury vinyl flooring, nine-foot ceilings, and premium details throughout. Enjoy a private balcony that extends your living space outdoors, while the well-proportioned bedroom offers a large window, walk-in closet, and direct balcony access for added convenience. Residents of 399 Winston Avenue enjoy exclusive building amenities, including a rooftop terrace with stunning city views, a secure parcel room, and a keyless smart access system for modern convenience and peace of mind. Parking is available on-site for $200/month, or off-site parking is available at 361 Churchill Avenue for $130/month (limited spots, first come, first served).All utilities are paid by the tenant. Free internet for one year is included. Some photos have been virtually staged (id:43934)
201 - 399 Winston Avenue
Ottawa, Ontario
Discover the perfect blend of style and convenience at Unit 201, 399 Winston Avenue. Ideally located just steps from premier shopping, acclaimed restaurants, public transit, LRT stations, and the picturesque Ottawa River, this address places you at the heart of vibrant urban living.Unit 201 is thoughtfully designed with contemporary finishes, including quartz countertops, stainless steel appliances, and in-suite laundry for everyday comfort. The open-concept layout features bright, inviting spaces enhanced by luxury vinyl flooring, nine-foot ceilings, and premium details throughout. Enjoy a private balcony that extends your living space outdoors, while the well-proportioned bedroom offers a large window, walk-in closet, and direct balcony access for added convenience.Residents of 399 Winston Avenue enjoy exclusive building amenities, including a rooftop terrace with stunning city views, a secure parcel room, and a keyless smart access system for modern convenience and peace of mind. Parking is available on site for $200 a month or offsite parking is available at 361 Churchill Avenue for $130 a month with limited spots, first come first serve. All utilities are to be paid by the tenant, free internet for one year. Some of the photos are virtually staged. (id:43934)
1111 - 2760 Carousel Crescent
Ottawa, Ontario
Fantastic Location! This bright and roomy 2-bedroom, 2-bathroom home is ready for you to move in ready with new laminate door and blinds. Atrium 1 is situated in a peaceful, well-established neighbourhood with convenient access to public transit, shopping, and the airport. The high frequency public transit provides seamless access to Ottawa U, Carleton U, downtown, billings bridge and beyond. The kitchen provides plenty of counter space, and stainless steel appliances. The living room features large windows that fill the space with natural light and offer stunning views. The primary bedroom includes a 3-piece ensuite and double closets. The second bedroom is spacious and is paired with a main bathroom and in-unit laundry. Resort-like amenities such as an outdoor pool, indoor sauna, indoor hot tub, squash courts, library, dance room, workshop, exercise room and rooftop terrace. The unit also comes with a storage locker and one covered parking spot. (id:43934)
399 Winston Avenue
Ottawa, Ontario
Prime commercial space available in the heart of Westboro at 399 Winston Avenue. Offering approximately 2,300 sq.ft. of bright, versatile space ideal for retail, office, or service-oriented businesses. Featuring large storefront windows, excellent street visibility, and modern finishes, this unit provides a premium setting for your business. Lease rate is $33.00/sq.ft. (net) with additional rent estimated at $20.00/sq.ft., for a total estimated annual rent of $121,900 (approximately $10,158/month). Long-term lease terms of 3-10 years available. Located steps from Richmond Road's vibrant mix of shops, cafés, and public transit, this property offers outstanding exposure and accessibility. Some of the photos are virtually staged. (id:43934)

