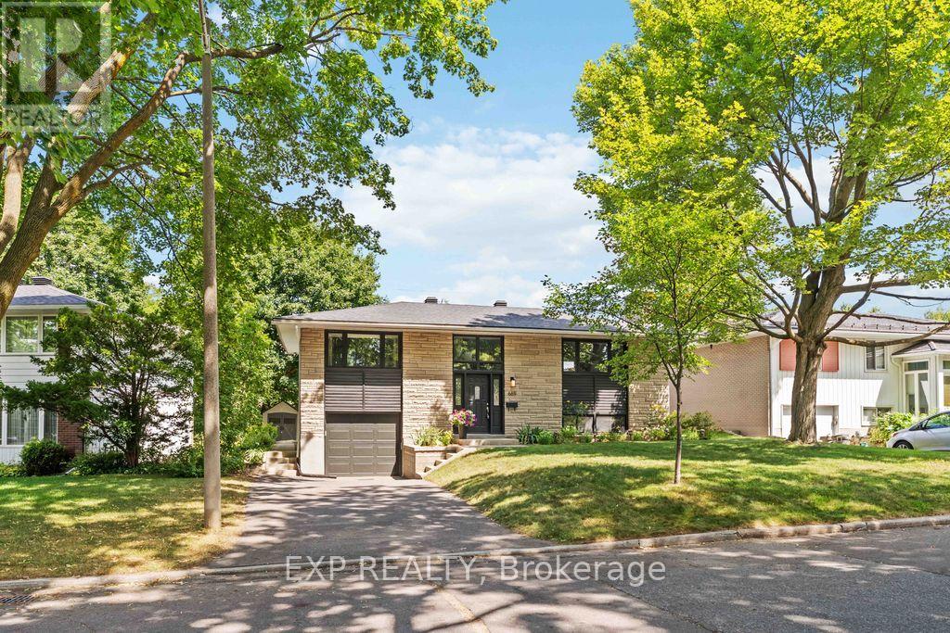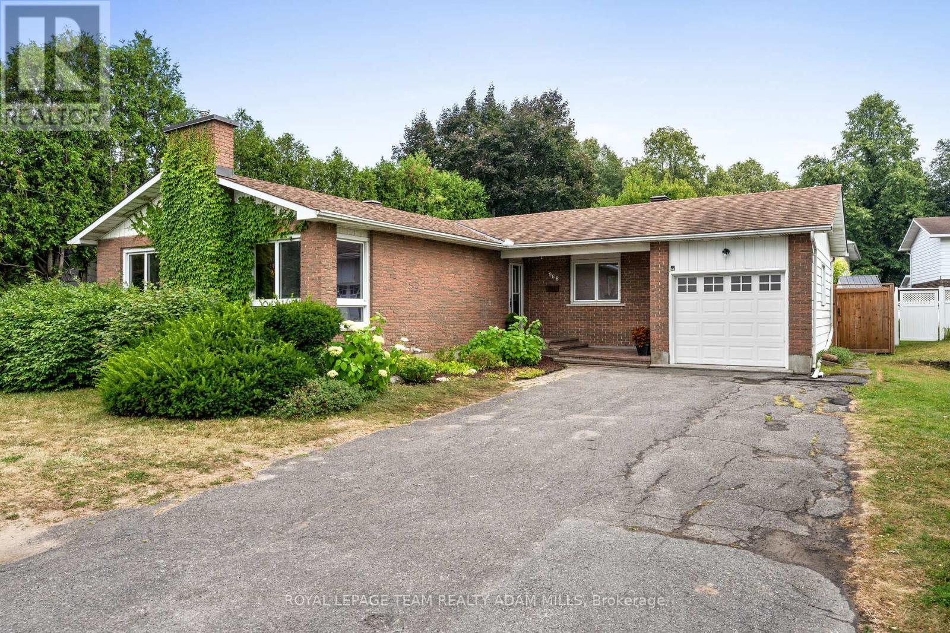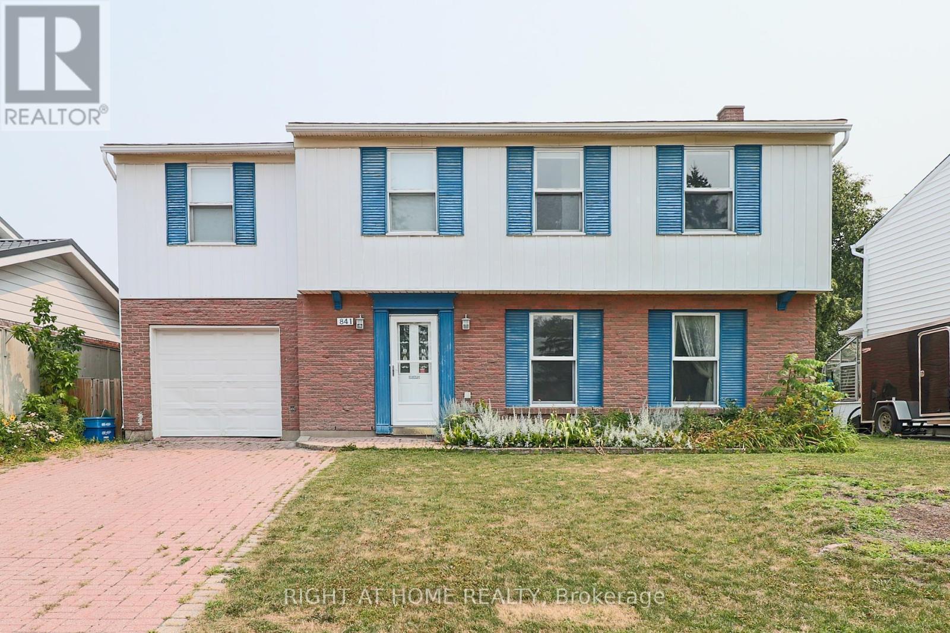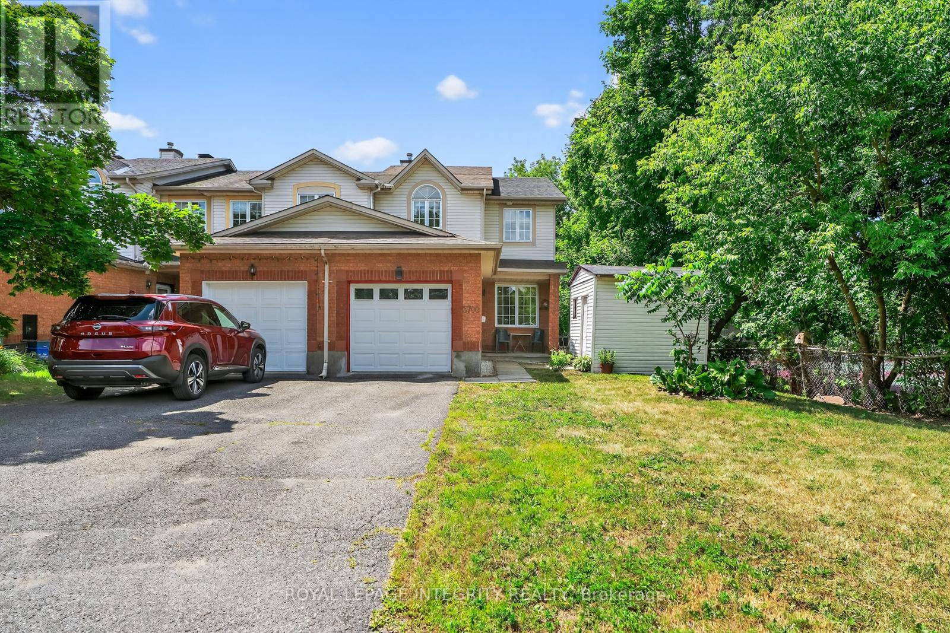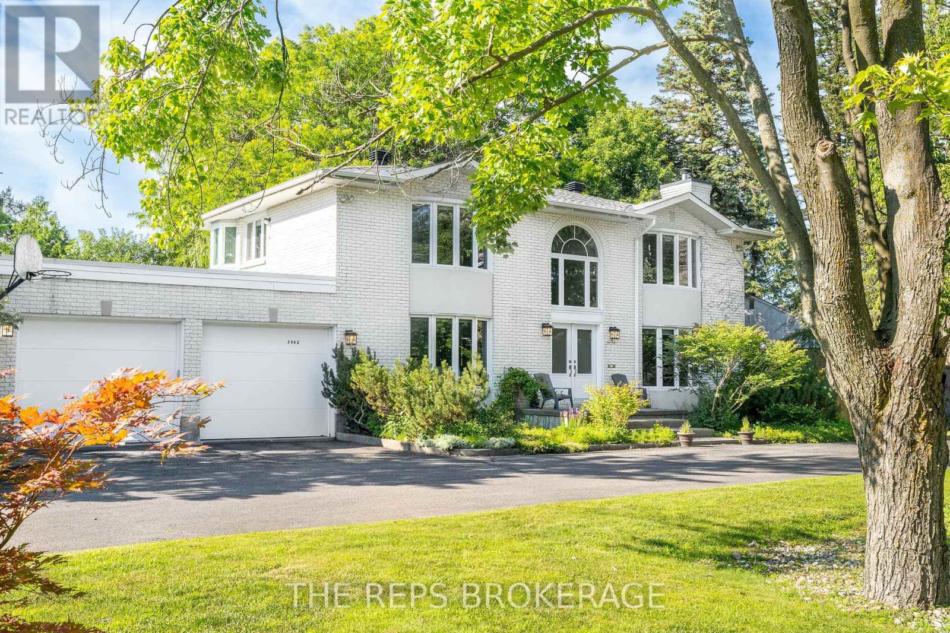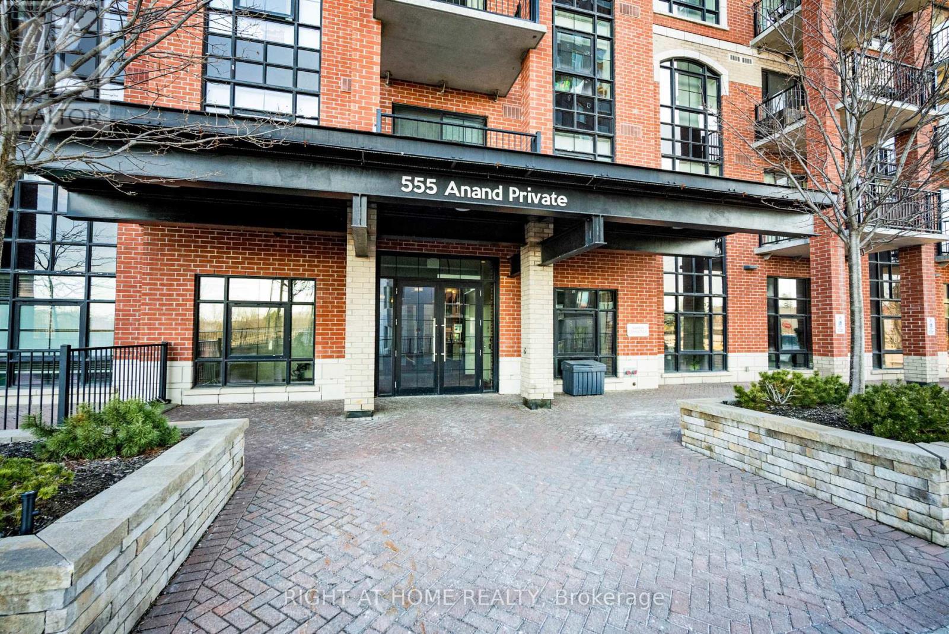We are here to answer any question about a listing and to facilitate viewing a property.
669 Farmington Avenue
Ottawa, Ontario
*** OPEN HOUSE SUNDAY AUGUST 17th 2:00 - 4:00 PM *** Beautifully-renovated 3-bedroom home on quiet, mature, tree-lined street in Riverside Park South. Close to all amenities, this is a must see! High end finishes and appliances as well as solid oak hardwood floors throughout main level. Granite countertops, stainless steel appliances in kitchen, large open concept main living space. Outdoor conversation nook just outside the main living space. great spot to enjoy your morning coffee or unwind at the end of the day. Walk down to your large well maintained yard, offers privacy and quiet living in the heart of the city. Bonus, lower level offers a completely finished living quarters with separate entrance, easily converted to a separate apartment. Use to generate income or extra space for yourself. Renovations throughout (electrical, plumbing, drywall, paint) 2016. Roof 2016. AC 2018. HWT (owned) 2021. Driveway and front patio 2021. Backyard deck and privacy fences 2024. Attic insulation top up 2021. Furnace 2013. Windows 1994. Utilities; Gas: $50/month summer - $230/month winter, Hydro: $139/month, Water $170/month. Offer presentation date, Monday August 18th at 7:00 pm. Please have all offers submitted by 6:00 pm, Monday Aug 18th. Schedule B1 to accompany all offers, found in attachments, along with deposit instructions. (id:43934)
3243 Riverside Drive
Ottawa, Ontario
Welcome to this bungalow on a large lot that is just steps away from Mooney's Bay and a short drive to Billings Bridge and Carleton University. The main floor and the two-bedroom basement apartment are tenanted. There is plenty of parking space available, and the large detached garage can be used for storage. The seller has never lived in the home. This property is being sold via Power of Sale as Mortgagee in possession, on an "As Is / Where Is" basis, with no representations and warranties. Taxes are estimated using the City of Ottawa Property Tax Estimator. 48 hours notice for all showings. (id:43934)
3025 Linton Road
Ottawa, Ontario
Welcome to an elegantly renovated gem in highly sought-after Riverside Park, boasting no rear neighbours and backing directly onto the NCC for ultimate privacy. This surprisingly spacious 3 bedroom home offers a versatile floor plan with endless possibilities. Step into a grand foyer, down the hallway you enter the double doors into the primary suite with cozy sitting area, built-in desk (formally the closet) all with cathedral ceilings (currently being used as music studio and sitting area). Enjoy the fabulous main floor family/living room with a gas fireplace, this room is huge and offers so many possibilities. The gourmet kitchen featuring luxurious stone counters, abundant cabinetry, and an adjoining sitting room. The formal dining area, with its charming bay window, could easily be converted into a fourth bedroom. A convenient 3-piece bathroom with cheater access to the bedroom completes the main level. The expansive lower level offers even more living space, including a second family room with a gas fireplace, a practical kitchenette with stone breakfast bar and counters, a full bathroom, two versatile office/den spaces, and dedicated laundry and storage. Could be modified for another living space. Outside, discover stunning curb appeal, beautifully landscaped gardens with a sprinkler system, and a generously sized backyard oasis featuring a deck, grassy area, and two sheds. Enjoy an amazing central location within walking distance to the LRT Walkley station and Bank Street's amenities, including grocery stores, LCBO, and more. You're also just minutes from Carleton University, Mooney's Bay Beach, George Etienne Cartier school, and downtown via Airport Parkway. Recent updates include a new furnace (2024), roof (2004), and addition (2004) with a full foundation, Furnace 2024, A/C 2009, Windows 2004-2019, Fridge 2018, Washer/ Dryer 2021, sump pump, 24 hour irrevocable on all offers. (id:43934)
968 Walkley Road
Ottawa, Ontario
Situated on a large landscaped lot close to rec facilities, schools, parks, shopping, and Mooney's Bay; this tastefully renovated bungalow with 3 bedrooms, 3 bathrooms, and INGROUND POOL is the perfect blend of comfort and convenience! Step inside to discover a bright, family-friendly layout featuring hardwood floors throughout the open-concept living and dining areas, centered around a cozy gas fireplace with an elegant stone surround. The spacious eat-in kitchen offers plenty of cupboard and counter space, along with easy access to the backyard ideal for family meals and summer BBQs. All three bedrooms are generously sized, including a remodelled modernized 4-piece family bathroom. The primary suite is a private retreat with its own 2-piece ensuite and direct access to the backyard. The finished lower level adds impressive living space with a large family/games room with pot lighting, a 3-piece bathroom, a dedicated laundry room, and ample storage. Enjoy summer to the fullest in the sun-soaked, fully fenced backyard featuring a stunning inground pool and deck perfect for relaxing or entertaining. Updates Include: Flooring (2025), Freshly Painted (2025), Furnace (2024), Central A/C (2008), Pool Liner/Sand Filter (2025), Roof (2013), Fence (2022), and more! (id:43934)
841 Thorndale Drive
Ottawa, Ontario
Campeau built Mid Century Modern in Riverside Park South. Enjoy Sub-Urban living situated in between the Brand new Walkley Rd Station and Mooneys Bay. Commuters can walk to the O-train and the family can walk to the park, beach or school. There is plenty of off-leash dog walking within the hydro corridor and Linton Park. Avoid the hustle and bustle of Downtown, but retain easy access through riverside drive, Bank st, the transit way or the O-train. This home boasts a private and fully fenced backyard, large master suite and full height single car garage. (id:43934)
3038 Southmore Drive E
Ottawa, Ontario
This spacious 5-bedroom home offers room to grow, including the flexibility of an in-law suite perfect for multigenerational living, home-based work, visiting guests or rent it out for a nice mortgage-helper. Sunlight pours into the main living spaces, where hardwood floors and a gas fireplace bring warmth and character. French doors from the dining room lead to a newly built deck overlooking a beautifully landscaped backyard, your own quiet garden oasis. Gardeners and hobbyists will love the large L-shaped shed with hydro, offering a perfect spot for tools, projects, or creative pursuits. The highlight? A main floor entry in-law suite complete with its own private living area, cozy gas fireplace, bright bedroom, 3-piece bath with walk-in shower, a functional kitchenette and private backyard deck. Located in a family-friendly neighbourhood with walking distance to the new LRT station, Transitway, schools, walking and biking trails, shopping, and quick access to the airport. This home is the perfect blend of space, serenity, and convenience. Recent 2024/2025 upgrades include: furnace/AC/smart thermostat (Includes 10-year Parts & labour, and no lemons warranties), brand new R60 attic insulation and Styrofoam soffit baffles, fridge, stove, washer, dryer (all new appliances have extended warranties), upgraded amperage of pony panel, eavestroughs (Leaf filter lifetime warranty included), water heater and more! Don't miss your opportunity to make this one-of-a-kind property your own. Some photos have been virtually staged. (id:43934)
61 Kimberwick Crescent
Ottawa, Ontario
Pride of ownership is evident as the original owners have beautifully maintained and highly upgraded their home near the river in Quinterra! See the long list of recent upgrades, over $100,000. Built by Tamarack and offering approximate 2000 sqft of living space this home will charm you. Wonderful remodeled gourmet kitchen with a working island, pantry, opened to the family room and convenient access to the private and mostly fenced yard. The home features a spacious central hall plan and a large covered porch. The contemporary family room boasts vaulted ceilings and a gas fireplace and large windows to the garden. Upstairs, you'll find a private master bedroom with double entry doors, vaulted ceilings, and a new luxurious 5-piece ensuite, including a corner shower and tub, all bathed in natural light from large windows. The bright hallway features a curved balcony that overlooks the foyer. Additional highlights include an extra-large linen closet and second and third bedrooms with a full bathroom. Located just steps from the Rideau River, this home offers easy access to amenities, Mooney's Bay, Hunt Club Golf Course, the Ottawa Airport, and more! 24-hour irrevocable on all offers. (id:43934)
3700 Rivergate Way
Ottawa, Ontario
Welcome Home to 3700 Rivergate Way - Bright and spacious end-unit freehold townhome in desirable Quinterra ! With no side or front neighbors, this well-maintained 3-bed, 3-bath home offers privacy, comfort, and convenience just steps from scenic trails that lead to Mooneys Bay, and the Ottawa River. Enjoy an open-concept layout filled with natural light, hardwood floors, and a freshly updated interior featuring new paint, pot lights, hardware, light switches, and light fixtures (2024).The modernized kitchen includes updated hardware, backsplash, and stainless steel appliances, plus a brand-new dishwasher (2025). Upstairs offers 3 generous bedrooms and 2 cared for bathrooms with new toilets and lights . The basement is fully finished with laminate flooring over subfloor panels featuring a cozy gas fireplace with mantle, newer shower tile for full bathroom and plenty of storage . Enjoy a two-tier deck, private fenced yard, and built-in BBQ with a commercial-grade electric rotisserie, ideal for entertaining! Bonus features: powered front shed (ideal workshop), backyard portable shed, Weiser keypad lock (2024), and owned hot water tank. Roof approx. 6 years old, furnace & A/C original but fully functional and serviced in 2024.Close to shops, dining (Vittoria Trattoria in front!), parks, transit & more. A rare offering in a secluded yet connected neighborhood! (id:43934)
3062 Upper Otterson Place
Ottawa, Ontario
Prestigious Revelstoke Estate | Expansive Lot | Fully Renovated - Stately all-white brick 4 bedroom 4 bathroom home in the coveted Revelstoke community that blends timeless elegance with top-to-bottom renovations set on a massive, tree-filled lot that feels like your own private retreat. The drive-through laneway and oversized 2-car garage provide room for every vehicle, boat, or recreational toy you own. Whether it's an RV, a trailer, or a weekend cruiser there's a place for it here. The 207 x 147 private, irregular lot is a true urban sanctuary with towering mature trees, lush gardens, a sprawling cedar deck, and space to expand or build additional structures. Inside, every bathroom has been fully remodeled. The bright new custom kitchen gleams with quartz countertops, loads of cupboards, and designer finishes. Hardwood throughout including the top and bottom stairs add warmth and continuity throughout the home. Every inch has been thoughtfully curated to blend modern comfort with classic sophistication. This is a home for families who want more, more space, more privacy, more prestige. Located minutes from downtown, Mooney's Bay, the Rideau Canal, Ottawa Airport, top schools, bike paths, parks, and even Ottawa's most prestigious golf club, this is where elite lifestyle meets daily convenience. And best of all? No traffic. With upgrades like a new roof (2023), R60 attic insulation (2024), on-demand hot water (2023), and central A/C (2022), this home offers peace of mind for years to come. If you are not familiar with the community you are not alone. It is a hidden gem in one of Ottawa's most affluent communities. Schedule a private tour, your family will thank you. (id:43934)
304 - 3580 Rivergate Way
Ottawa, Ontario
Tucked away in the exclusive, gated community of Rivergate Way, this home offers the perfect blend of luxury and convenience. Just steps from world-class golf, top-tier amenities, and serene surroundings, this 2-bedroom, 2-bathroom gem is truly a showstopper. As you enter through the foyer, you'll immediately feel the sophistication and charm of this exceptional home. With its bright and spacious open floor plan, it's an entertainers dream! A chef-inspired kitchen with an inviting eat-in area, abundant cabinetry, sleek countertops, and high-end appliances make this space both functional and stylish. The generous primary suite is a true retreat, complete with a spa-like bathroom and a large walk-in closet. A bright living room and formal dining area, both featuring elegant hardwood floors, are perfect for gatherings. The home also offers a smart and practical layout, with bedrooms positioned in separate wings, each with its own bathroom for privacy. Step outside to the expansive balcony where you can enjoy breathtaking 180-degree views the sunsets here are nothing short of spectacular! This building boasts incredible amenities, including an indoor saltwater pool, tennis courts, fitness center, library, guest suite, and a beautifully designed party room. The meticulously landscaped grounds feature mature trees, creating a serene environment for residents to enjoy. With one underground parking space and two storage lockers, (one is owned on same level as the condo, other is exclusive use in the garage near the parking) this home has everything you need for modern, luxury living. Perfect in every way! (id:43934)
911 - 555 Anand Private
Ottawa, Ontario
This 2-bedroom, 2-bath condo at the Legendary Warehouse Lofts offers 919 sq. ft. of smart design and character. Suth-facing with oversized windows, the space is filled with natural light and anchored by exposed brick and warm hardwood floors.The kitchen blends form and function with quartz countertops, floating shelves, stainless steel appliances, and an extended breakfast bar perfect for everyday living or casual hosting. The primary suite features a walk-in closet and private ensuite, while the second bath includes an accessibility-friendly shower. Enjoy outdoor space with a private balcony and gas BBQ hookup. Building perks include a pet spa, full-size gym, stylish party lounge with WiFi, scenic walking paths, underground parking, and a locker. Located just steps above the new Walkley Station LRT/OC Transpo, with Carleton University, Moonies Bay, shopping, dining, and Highway 417 just minutes away. Immediate occupancy available. (id:43934)

