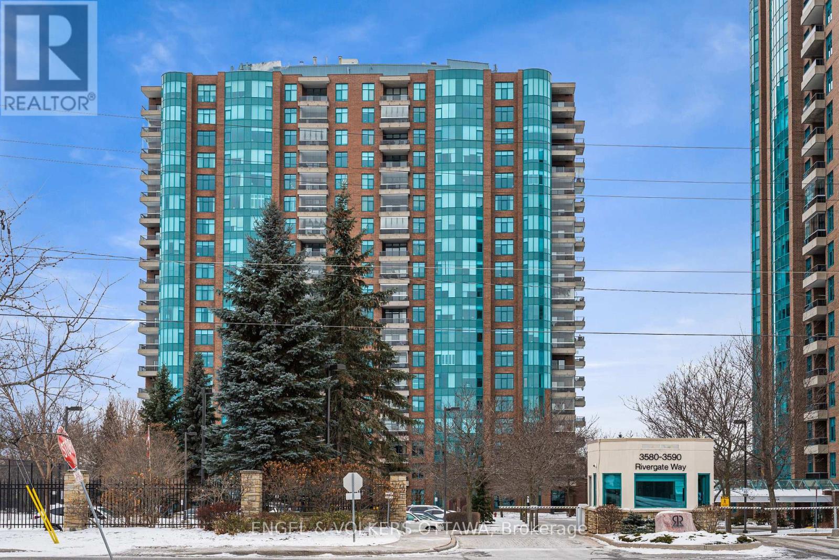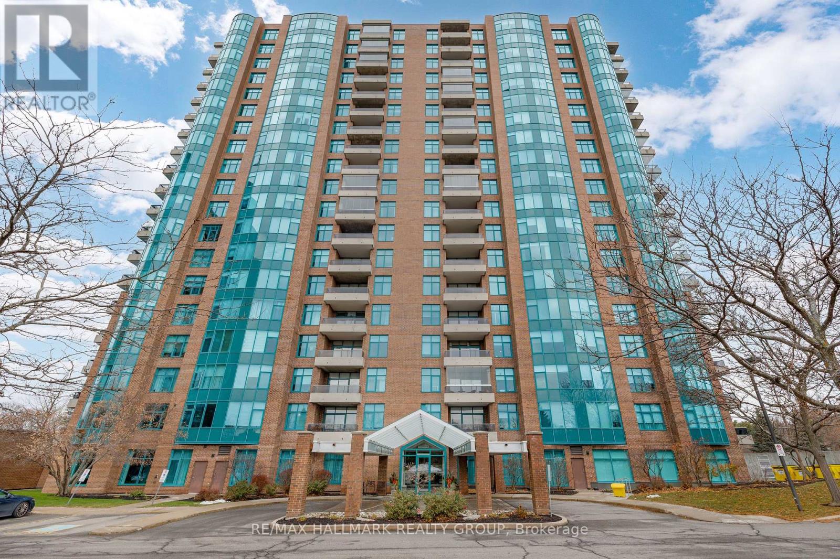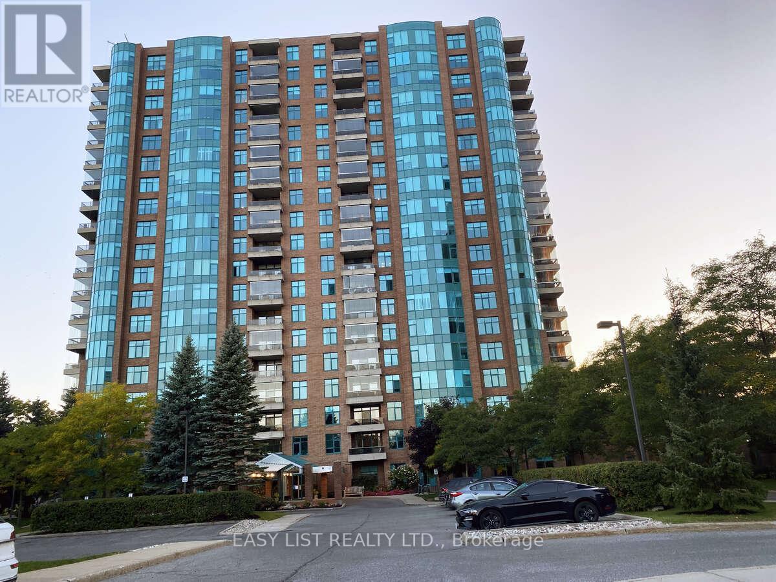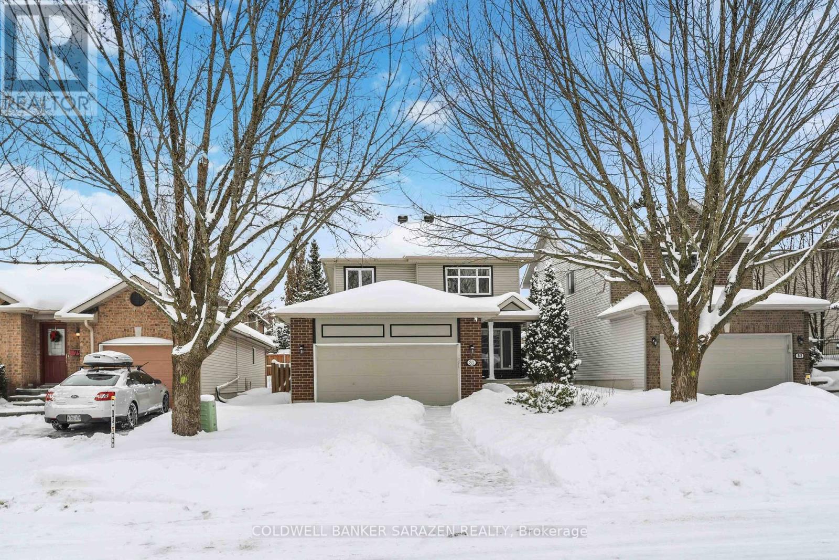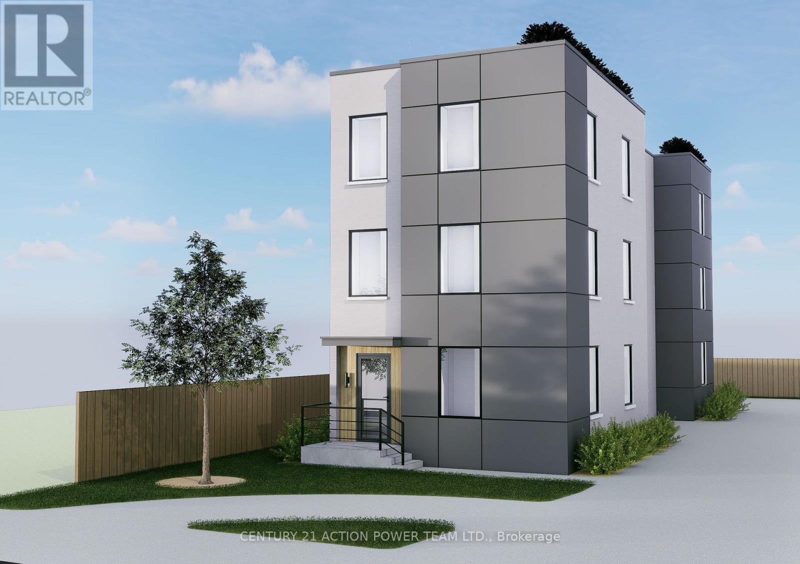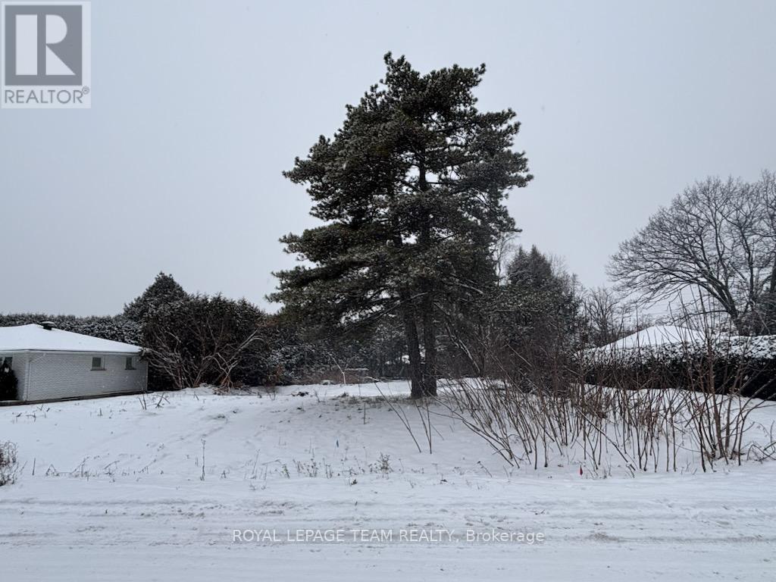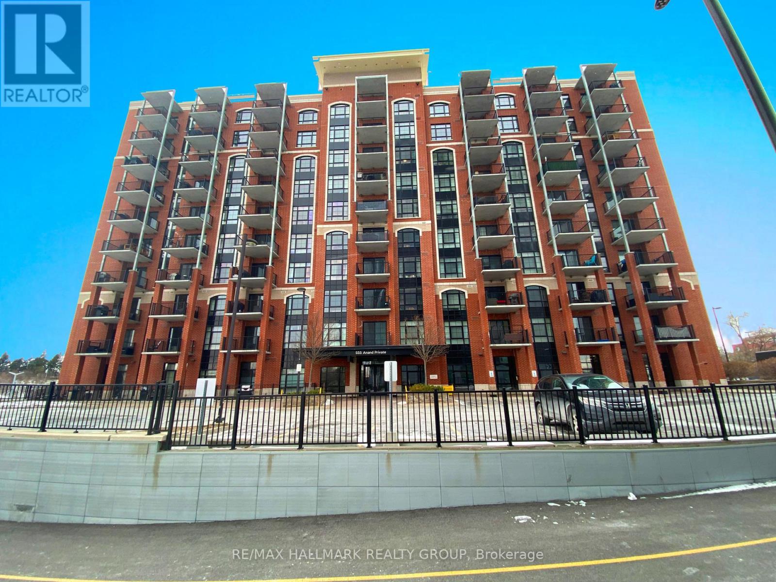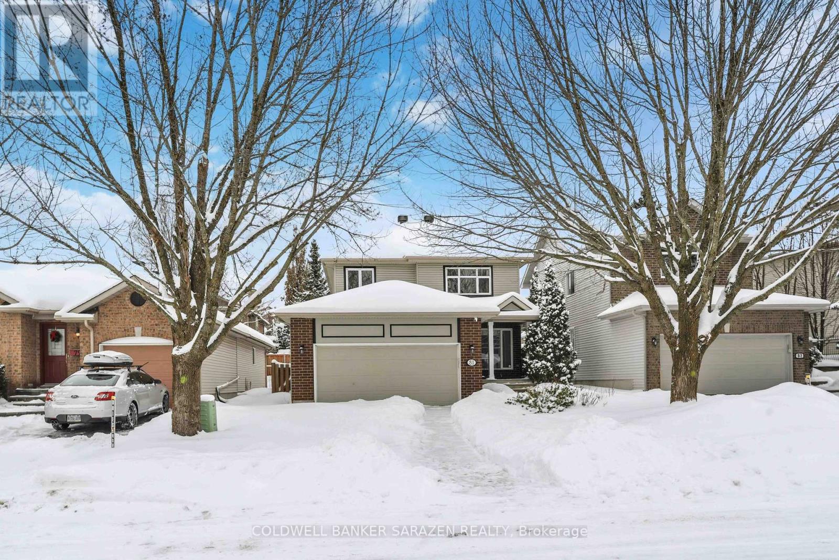We are here to answer any question about a listing and to facilitate viewing a property.
903 - 3590 Rivergate Way
Ottawa, Ontario
Where timeless design, comfort, and incredible views come together. This elegant 2-bedroom + den/office, 2-bathroom condo offers 2,136 sq ft of thoughtfully designed living space. The spacious foyer with granite floors sets the tone, leading into bright, open-concept living and dining areas framed by wall-to-wall windows, providing panoramic views and natural light throughout the day. The kitchen features quality cabinetry, generous counter space, and a breakfast nook that opens to a private enclosed balcony perfect for morning coffee or enjoying the view year-round. The primary suite offers a walk-in closet and a spa-inspired ensuite with a soaker tub and double vanity. A second bedroom and versatile den or office, plus a convenient laundry room and a utility room for extra storage and organization complete this ideal floor plan. Bonus features include two parking spaces and two storage lockers for added convenience. Enjoy resort-style amenities including a fitness centre, indoor pool, tennis and pickleball courts, party room, games room, hobby room, BBQ area, and more. This 24/7 gated community is refined condo living. Book your private showing today! (id:43934)
803 - 3580 Rivergate Way
Ottawa, Ontario
For more info on this property, please click the Brochure button. Luxurious Rideau Riverfront Condo. Discover unparalleled luxury in this stunning 2,100+ sq.ft. corner suite, a true "bungalow in the sky" with breathtaking panoramic views. Fully renovated in 2019, this 2-bedroom plus den, 3-bathroom residence combines modern elegance with an entertainer's dream layout, perfect for those seeking sophistication and comfort in a prime community. Step into a bright, open-concept living space designed for seamless flow. The chef's kitchen is a centerpiece, boasting high-end stainless steel appliances, sleek quartz countertops, and a large island ideal for hosting gatherings. Custom cabinetry and designer lighting elevate the space, creating a warm yet refined ambiance. The adjacent living and dining areas feature expansive windows that frame stunning river views, filling the home with natural light. The primary suite is a serene retreat, complete with a spa-inspired ensuite featuring a glass-enclosed shower, soaking tub, and dual vanities. The second bedroom offers ample space and access to a full bathroom, while the versatile den can serve as a home office, guest room, or cozy reading nook. A third bathroom ensures convenience for visitors. Residents enjoy resort-style amenities, including an indoor pool, fitness center, tennis courts, and 24/7 security for peace of mind. The property comes with two parking spaces-one equipped with an EV charger-and two spacious storage lockers, catering to modern lifestyle needs. Located along the scenic Rideau River, this condo offers tranquility while being minutes from vibrant urban conveniences, including shops, restaurants, and cultural attractions. Whether you're hosting friends, relaxing in luxury, or embracing an active lifestyle, this exceptional condo delivers it all. Experience elevated living at its finest. (id:43934)
1406 - 3580 Rivergate Way
Ottawa, Ontario
Truly one of the best condominium residences in Ottawa! Seldom available "06" layout at Riverside Gate, CORNER UNIT! Perched on the 14th floor, this unique and refined condo showcases breathtaking, open northwest vistas overlooking the Rideau River, Downtown Ottawa, and the Gatineau Hills. The original owner has modified and added upscale finishing. Ideal for art collectors. Must be seen. The Versailles offers 2169 sqft , 2 Bedroom + Den and 3 Bathrooms, 2 storage lockers, with 2 spacious parking spaces and a large, recessed, glass enclosed terrace. Secure gated community, concierge on duty, TENNIS COURTS, exercise room, indoor pool with sun terrace, sauna, party room, BBQ terrace, billiards room, library, hobby room, bicycle storage room, guest suite, underground parking with car wash bay, storage facilities on each floor. Flexible possession. 24 h irrevocable on offers. (id:43934)
602 - 3590 Rivergate Way
Ottawa, Ontario
For more information, please click Brochure button. Discover this spacious 2-bedroom + den, 2.5-bath corner suite offering 1,840+ sq. ft. of elegant, open-concept living. Wall-to-wall windows and an enclosed balcony capture panoramic, treetop greenery views. Finishes include hardwood flooring throughout the principal rooms, ceramic tile in the kitchen, and plush carpet in the primary bedroom for extra warmth and comfort. A beautifully appointed U-shaped kitchen anchors the home, while the primary suite features a deluxe ensuite and walk-through closet; a versatile den is perfect for a home office or guest space. This sun-splashed residence enjoys dual exposures and is one of only two coveted corner units on the floor within a well-managed, adult-oriented, 24/7 gated community. Residents enjoy resort-style amenities: an indoor pool, fitness centre, tennis courts, and round-the-clock security for peace of mind. Set along the scenic Rideau River, the location blends tranquility with convenience, just minutes to shops, restaurants, and cultural attractions. Whether you're hosting friends, relaxing in comfort, or embracing an active routine, this exceptional condo delivers it all. Schedule your private viewing today and experience elevated living at its finest. (id:43934)
81 Kimberwick Crescent
Ottawa, Ontario
Much desired Quinterra location, one of the most sought-after family neighbourhoods in Ottawa. Nature lovers will enjoy being steps from the Rideau River and NCC trails-ideal for walking, fishing, kayaking, and canoeing. This well-maintained home features a deck with sun shelter, mature landscaping, cedar fence, and an inviting covered front porch. The upgraded kitchen offers granite countertops and stainless steel appliances, open to the eat-in area with patio doors leading to the backyard. Main floor family room showcases vaulted ceilings, a beautiful elliptical window, marble surround fireplace, and hardwood flooring. The upper level offers a spacious primary suite with a 5-piece ensuite including double sinks and a jetted tub. Partially finished basement is drywalled and ready for your personal touch.Note: The existing in-ground pool is included and sold as-is, where-is. (id:43934)
636 Walkley Road
Ottawa, Ontario
636 Walkley Road represents a rare and strategic opportunity for developers and investors seeking a high-potential property in Ottawa's south-central growth corridor. Nestled on a generous 43.14 x 189.5 feet, this exceptional lot offers breathtaking views of Mooney's Bay and comes with city-approved severance. Currently zoned R1GG, this property offers immediate residential usability, while the City of Ottawas draft zoning bylaw proposes a transition to CM2 zoning. This combination of current stability and future flexibility makes it an ideal candidate for medium-density infill development.The Walkley corridor is a recognized target area for intensification under Ottawas Official Plan, benefiting from proximity to Bank Street, Heron Road, Riverside Drive, and rapid access to downtown, Carleton University, and Ottawa International Airport. Excellent transit access includes OC Transpo bus routes and the nearby Walkley O-Train Station, connecting residents and future tenants efficiently to major employment and educational hubs. This property is particularly well-positioned for investors seeking early entry ahead of zoning changes, allowing for long-term appreciation and development upside. Its combination of central location, lot size, and potential CM2 zoning makes it suitable for projects ranging from rental apartments to mixed-use infill developments. Buyer due diligence is strongly advised. Buyers must verify zoning, permitted uses, lot dimensions, development potential, and all municipal approvals with the City of Ottawa. Neither the seller nor the listing brokerage guarantees zoning outcomes or approvals. (id:43934)
267 Marilyn Avenue
Ottawa, Ontario
Build your dream home on this generous approx. 47 ft x 162 ft lot, tucked into a mature and well-established neighbourhood. Enjoy the perfect blend of nature and convenience, with Mooney's Bay Beach just minutes away-an ideal spot for summer days, scenic sunsets, and family outings. Extensive bike paths and walking trails located nearby, offering endless opportunities for outdoor recreation right from your doorstep. You'll appreciate being close to schools, parks, shopping, and everyday amenities, along with quick access to downtown and the airport. City services are conveniently located at the lot line, making your future build even easier. (id:43934)
208 - 555 Anand Private
Ottawa, Ontario
OPEN HOUSE SUNDAY FEB 22 2:00-4:00pm. Centrally located and thoughtfully designed, this modern 1 bedroom apartment with heated underground parking offers exceptional value with heat and water included. Welcome to 208-555 Anand Pvt in the sought-after Legendary Lofts-a stylish urban retreat in the heart of Ottawa. The open-concept layout is bright, inviting, and maximizes every square foot, while the exposed brick walls add a chic, authentic loft-style charm. The contemporary kitchen is beautifully appointed with quartz countertops, ceramic backsplash, stainless steel appliances, and a versatile island that easily serves as a dining space, workspace, or prep area. The spacious bedroom features a generous walk-in closet and convenient cheater-ensuite access for added comfort. Enjoy your private balcony equipped with a gas line for BBQs-perfect for entertaining or unwinding after a long day. This fully furnished unit with in-unit laundry is truly move-in ready, offering a seamless option for homeowners or a turnkey opportunity for investors. Heat, A/C, water, and building insurance are all included in the affordable condo fees, complemented by heated underground parking (no more brushing snow off your car!), a storage locker, and impressive building amenities such as a large party room with WiFi, a state-of-the-art gym with soaring ceilings, scenic walking paths and a pet spa. (Note - Heat pump portion of Heat system is owned & maintained by unit owner.) With the O-Train just steps away, you're directly connected to Carleton University, Little Italy, the new hospital campus, the LRT, and downtown. Ideally situated near the Airport Parkway, Mooney's Bay and shops and restaurants just off Bank Street. This location provided truly central Ottawa living at its finest! Why Pay Rent When You Can Own? (id:43934)
81 Kimberwick Crescent
Ottawa, Ontario
Much desired Quinterra location, one of the most sought-after family neighbourhoods in Ottawa. Nature lovers will enjoy being steps from the Rideau River and NCC trails-ideal for fishing, kayaking, and canoeing. This well-maintained rental home features a deck with sun shelter, mature landscaping, cedar fence, and an inviting covered front porch. Upgraded kitchen with granite counters and stainless steel appliances, open to the eat-in area with patio doors to the deck and backyard. Main floor family room features vaulted ceilings, a beautiful elliptical window, marble surround fireplace, and hardwood floors. Upper level offers a large primary suite with a 5-piece ensuite including double sinks and tub. Partially finished basement is drywalled and ready for your personal use. Note: The in-ground pool will be removed in spring 2026, with new landscaping to be completed in summer 2026. (id:43934)

