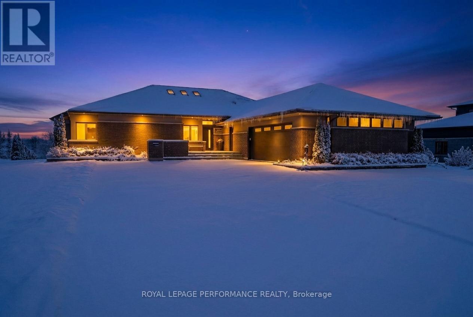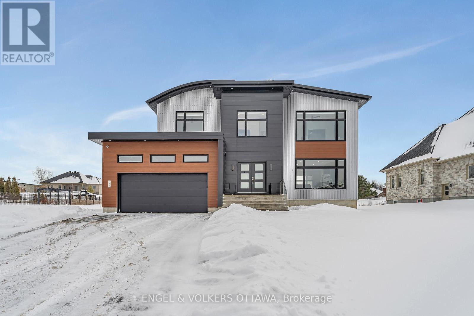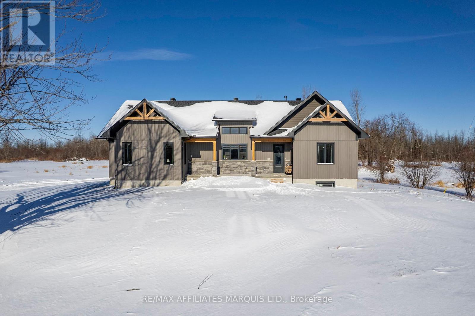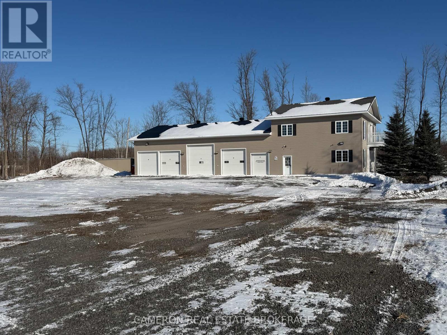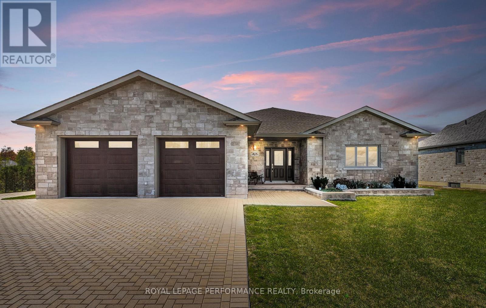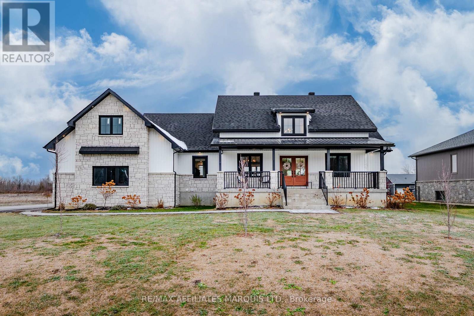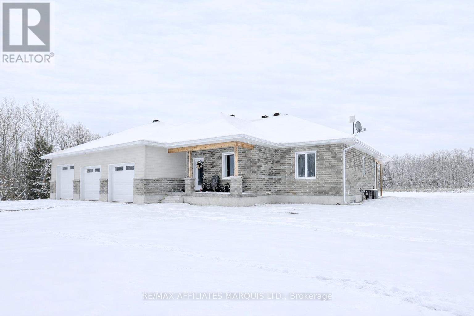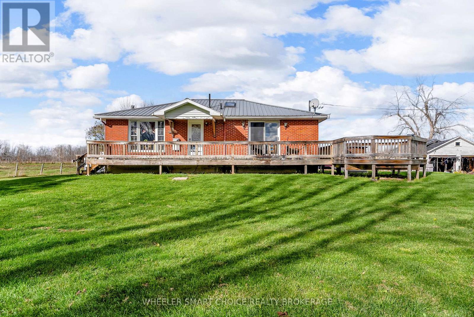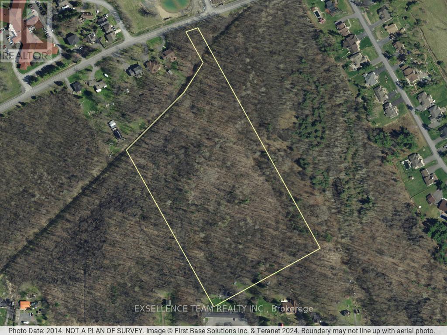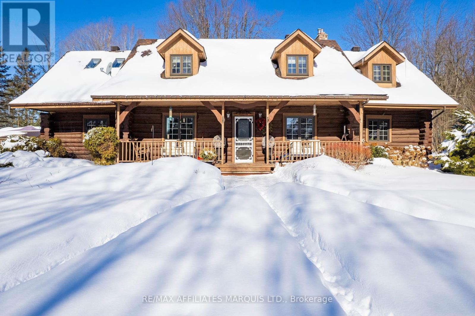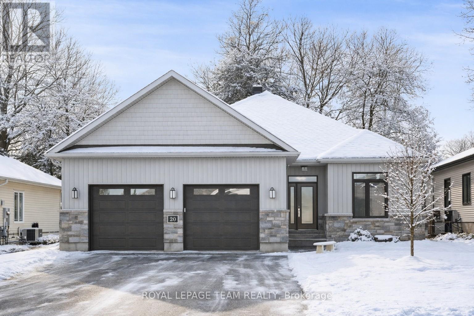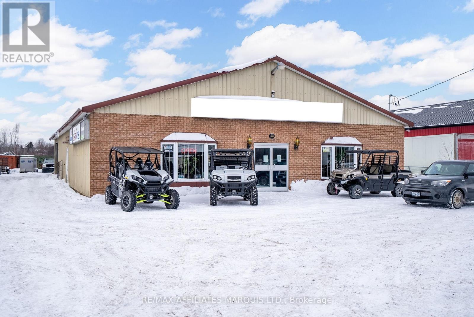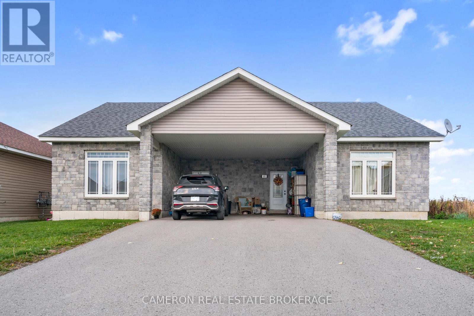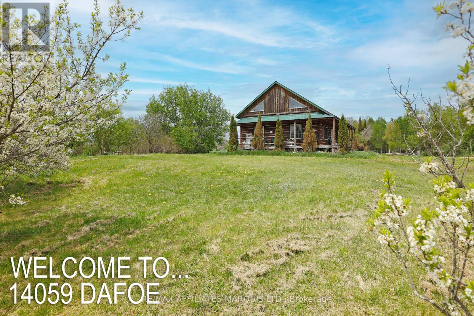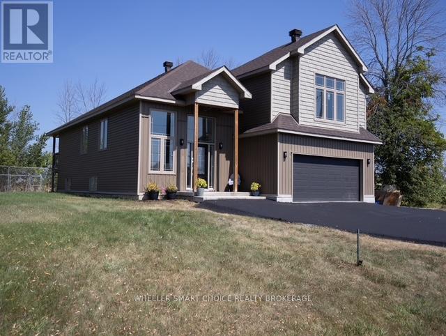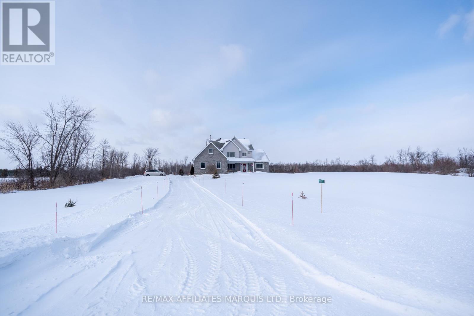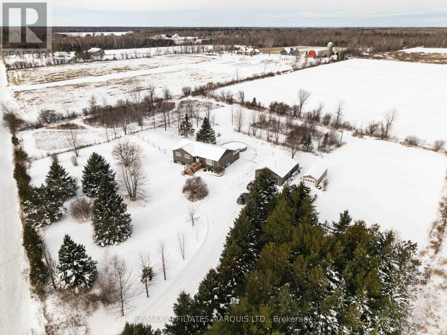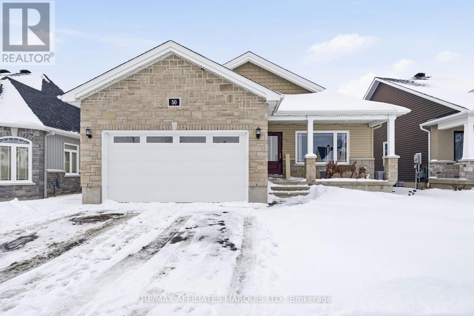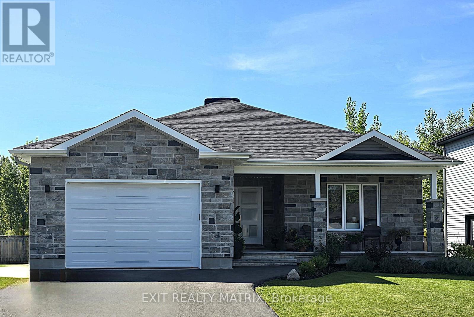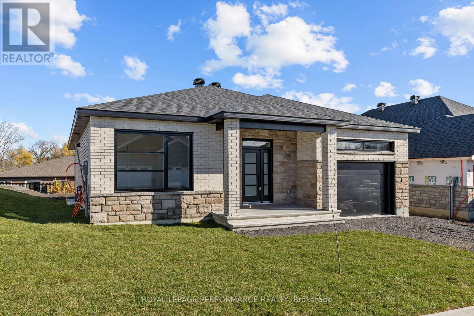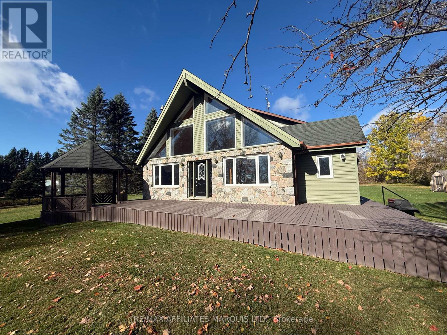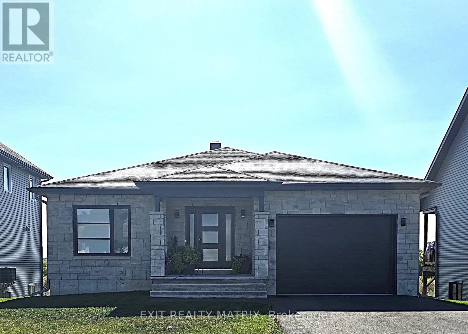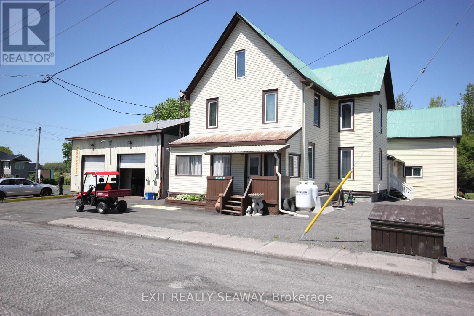We are here to answer any question about a listing and to facilitate viewing a property.
16024 Lakeside Drive
South Stormont, Ontario
Have you always dreamed of living on the water in a luxury home? This 8,400 sq ft home located on the banks of the St. Lawrence River awaits you, The exterior features manicured gardens, koi pond, 30'ft dock and boat lift, 2 sea doo lifts, lawn sprinkler system and interlocking circular driveway. The interior is even more impressive! Open the front door to a spacious foyer with custom marble flooring, 30ft high ceilings, it will take your breath away! Other amazing features include a gourmet kitchen, cherry wood cabinetry with top of the line built in Miele appliances. The family will be cozy when you enter into the marble floored dining room with the 3 sided gas fireplace. Head on down stairs and grab some popcorn or a hot dog at the full functioning canteen. Seat you and your guests in front of the massive screen in this stunning theatre. After the movie jump into the inground pool and relax. This is where memories are made! Have your agent print off the attachments to get a full list of features, the floor plan and the $1,500,000 in upgrades. Book your showing appointment now, enjoy the lifestyle, you won't regret it. (id:43934)
19 George Patrick Drive
South Stormont, Ontario
Modern and elegant 3+2 bedroom home with walkout situated in the prestigious Arrowhead Estates. A world of sophisticated design awaits you in this meticulously crafted modern home. The open-concept living area seamlessly flows into a gourmet kitchen. It features solid walnut cabinetry, stainless steel appliances, pantry and quartz countertops. An abundance of LED and natural lighting accentuate the clean lines and minimalist aesthetic. The ledge stone fireplace is the centrepiece of the spacious living room. The primary suite, complete with a spa-like ensuite bath, tiled shower and walk-in closet. The 2nd and 3rd bedrooms with ample closet space. Gaze at the morning sunrise from the large resin deck with glass railings. A perfect space for entertaining or relaxing. Finished walkout with in law suite potential, boasts a heated flooring, functional kitchen and breakfast bar, family room with gleaming tile, 3pc bathroom, 4th and 5th bedroom, fitness room and laundry. Other notables: Power skylights, solid wood doors and trims, ICF construction, hot water on demand, 3 car garage with heated floor and room for toys, landscaped. With over 5000 sq feet of finished living space, the possibilities are endless. *Some photos have been virtually staged. (id:43934)
46 Forest Hill Road
South Stormont, Ontario
Welcome to this exceptional custom-built, automated home, crafted with precision and modern elegance. A striking centrepiece of this property is the stunning centre staircase with glass walls, complemented by sleek concrete floors and a beautiful natural gas fireplace that adds both warmth and style to the open-concept living space.This home is flooded with natural light, thanks to its southern exposure, floor-toceiling windows, and two oversized 5-foot patio doors. These doors open up to an expansive composite deck, offering the perfect space for entertaining or simply enjoying the outdoors.The gourmet kitchen is a true delight, featuring high-end stainless steel appliances, quartz countertops, and a spacious centre island with a built-in sink. Elegant pendant lighting adds extra flair, while the wine fridge, which holds 140+ bottles, ensures youre always ready to entertain in style.The cozy living room, complete with a fireplace, offers a perfect retreat, while the adjacent dining area comfortably accommodates a large table. The homes cutting-edge Control 4 automation system lets you easily adjust lighting and music, with compatibility for Apple, Google, Spotify, and more. *Ipad required. Lutron switches and pot lights throughout create the ideal ambiance.The primary suite is a luxurious escape, offering a spa-like ensuite with dual rain showers, massaging jets, a separate soaker tub, and double sinks. The expansive walk-in closet and beauty station complete the indulgent retreat. Second bedroom feature a large closet and ensuite bathrooms, while two additional bedrooms offers ample storage and natural light.The upstairs laundry featuring retractable doors and a nat gas dryer. The large, sun-filled basement provides possibilities for a gym, office, or rec room.The fully insulated two-door garage a natural gas heater and high enough for a car lift, while the driveway offers parking for six vehicles. Irrigation system for lawn (id:43934)
16119 Eamer Road
South Stormont, Ontario
Welcome to your private country retreat - where modern living meets wide open space. This stunning 2024 custom-built ICF home offers the perfect blend of quality construction, thoughtful design, and breathtaking acreage, all set on 55 acres in the peaceful community of Lunenburg. With approximately 2,500 sq. ft. of living space, this home features 3+2 spacious bedrooms and 3 beautifully finished bathrooms (with a rough in for another full bath in the basement), making it ideal for families or anyone craving space to grow. Built with Insulated Concrete Form (ICF), the home delivers exceptional energy efficiency, superior soundproofing, and long-term durability - a rare and highly sought-after upgrade that offers both comfort and peace of mind.The heart of the home is the bright, modern kitchen, designed for both everyday living and entertaining. Expansive windows throughout flood the space with natural light while showcasing the surrounding countryside and endless views. The layout is functional, open, and welcoming - perfect for hosting, relaxing, and making memories. Step outside and experience the true value of this property: 55 acres of privacy, recreation, and potential. Whether you dream of hobby farming, hunting, hiking your own trails, creating a homestead, or simply enjoying unmatched peace and quiet, this land offers a lifestyle that's increasingly hard to find. Located just a short drive from Cornwall and within reach of Ottawa, this property provides the perfect balance of rural serenity and city convenience. This is more than just a home - it's a long-term lifestyle investment. A rare opportunity to own a brand new, energy-efficient home on a truly remarkable parcel of land. Come experience what country living was meant to be. ** This is a linked property.** (id:43934)
16428 Sixsmith Drive
South Stormont, Ontario
Location Location Location! The visibility of this property is second to none. Close to Cornwall, Long Sault and not far from the 401 + the bridge to the USA. Tons of space on the 5 acre lot for storage, parking or whatever your requirements. The 4800 square foot building (main floor + mezzanine office) was well constructed in 2010 and was built with many upgrades. Perfect for your mechanical or industrial needs. A total of 5 bays access the 2400sq.ft. space with 14' ceilings. The shop has a 3 phase 600V power supply, natural gas and as a bonus, is on the Cornwall Electric Grid. There's 1x 12'x12' door, 3x 10'x10' doors and 1x 7'x8' door. The front entrance leeds to a 1200 sq.ft. showroom/waiting area w/another 1200sq.ft. upstairs /mezzanine with 2 offices, washroom, kitchen area & boardroom. Large outdoor storage area with a gravel base for parking. Seller requires 2 full business days to deal with any/all offer(s). Seller requires SPIS signed & submitted with all offer(s) (id:43934)
55 Dale Street
South Stormont, Ontario
Stunning Executive style bungalow. This custom-built 2+2 bedroom bungalow seamlessly blends luxury and solid construction in a prime, desirable location. It features a roomy tiled entrance a spacious open-concept layout with high-end finishes like hardwood and tile flooring, inviting living room with tray ceiling, a chef's dream kitchen with breakfast island, quartz counters and stainless appliances, and a primary suite with a spa-like ensuite and a walk in closet. A generous size 2nd bedroom. 3pc bathroom with tiled shower and storage vanity with plenty of storage. The fully finished basement with in law suite potential provides additional space ideal for a multi generational living arrangement. it boasts a rec room, 3rd bedroom with 3pc ensuite and walk in closet with built in storage, 4th bedroom , 4pc bathroom, den, area for possible bar/kitchenette and utility room. While the exterior offers a covered Trex Transcends resin deck with privacy panels, expansive yard and conveniences like a 2-car garage (570 sq ft) with L shaped workshop/man cave (270sq ft), interlocking driveway leading to the shed to add to the overall appeal and functionality. Other notables: James Hardie cement board siding, ICF from footings to underside roof trusses, main floor laundry, garden shed, external gas line for BBQ, the front ditch has been filled in with engineered approved permit (work completed by David Brown construction). The Parks of the St. Lawrence and other amenities nearby. *Some photos have been virtually staged. *As per Seller direction allow 24 hour irrevocable on offers. (id:43934)
2 Meadow Lane
South Stormont, Ontario
Welcome to 2 Meadow Lane - a stunning, custom built executive bungalow offering the perfect blend of luxury, comfort, and modern design. With over 2,260 sq. ft. of beautifully designed main-floor living space, this home delivers a convenient layout and thoughtful detail throughout. Step inside to a bright and spacious open-concept layout, highlighted by soaring vaulted ceilings, a beautiful gas fireplace, and oversized windows that fill the home with natural light. The gourmet kitchen features a walk-in pantry, ample cabinetry, and a seamless flow into the dining and living areas-ideal for everyday living and entertaining.This home offers four generously sized bedrooms, including a gorgeous primary suite complete with a walk-in closet and luxurious four piece ensuite bathroom. A main-floor laundry room and stylish powder room and a third main floor bathroom add convenience for families and guests alike. The 2,101 sq. ft. lower level provides endless possibilities with a large rec room, full bathroom, two more bedrooms, mechanical room, and plenty of space to personalize-perfect for a future home theatre, gym, or even an in-law setup. Outside, enjoy two spacious covered porches, quality exterior finishes including stone and vinyl siding, and a sizeable 634 sq. ft. attached double garage. Situated on a quiet street in the Parkway Estates Subdivision, this home offers both privacy and proximity to local amenities, St Lawrence parks, and easy commuting routes. A rare opportunity to own a custom built, high-end bungalow in a sought-after location. Move-in ready and designed to impress-this is one you won't want to miss. All offers are to contain a 48 hour irrevocable clause. (id:43934)
17026 Myers Road
South Stormont, Ontario
This 2024 custom-built 4-bedroom bungalow delivers approximately 1,670 sq. ft. of intelligently designed living space on a pristine 7.5-acre country setting that offers privacy, efficiency, and future expansion.. Constructed on a full ICF foundation with 9' basement ceilings, the home is engineered for efficiency and longevity, complete with a Generac backup generator powerful enough to run two homes. From the moment you step inside, quality craftsmanship is evident. The open-concept main level features a striking kitchen with birch soft-close cabinetry, built-in double oven/microwave, oversized centre island, and dedicated coffee bar-perfectly flowing into a bright living room with a custom entertainment unit and access to a covered rear porch ideal for relaxing or entertaining. Car enthusiasts, hobbyists, and trades will appreciate the impressive 1,250 sq. ft. triple attached garage, featuring in-floor heating, arena-style lighting, and three dedicated breaker zones-designed to function as a serious workshop. Heating is efficiently supplied by an outdoor Heatmor wood furnace and/or propane system, providing domestic hot water and in-floor radiant heat to both the home and garage. Additional upgrades include an over-insulated attic, in-floor basement heating with separate garage access, pre-run conduits for future Fibe/internet, full home network wiring with multiple Wi-Fi boosters, gas BBQ hookups, and a security system with backup power. With approval potential for a secondary dwelling or shop, and well and septic systems designed for expansion, plus a second driveway already in place, this property offers exceptional flexibility for multi-generational living, income potential, or future growth. A rare opportunity to own a modern country home with superior utility systems, intelligent design, and room to grow. Please allow 24-hour irrevocable on all offers. (id:43934)
17637 Island Road E
South Stormont, Ontario
Beautiful hobby farm in St. Andrews West, just off Island Road, offering the peace of country living on approximately 100 acres of picturesque land. A long private laneway brings you to a solid 2+2 bedroom brick bungalow with a durable metal roof, set proudly among open fields and treed backdrops. The home features many valuable updates including a Generac backup system, newer air conditioning, and updated electrical service to the barns. The layout provides comfortable main-level living, main floor laundry, with additional finished rooms on the lower level for extra space or guests. Horse lovers will appreciate the well-maintained 7-stall barn, currently set up for equine use, along with fenced pastures and a former riding area. A second outbuilding, once used for hogs, now offers excellent storage for four-wheelers, tractors, machinery, hay, or workshop space. Follow the trails toward the back of the property and discover a true hunter's paradise or quiet nature retreat. Tucked away from the main home sits a charming 1.5-storey hunting cabin, offering seclusion, peace, and a place to unwind beside the gentle sounds of a nearby stream. Perfect for snowmobiling, camping, or simply enjoying the beauty of your own land. This is a rare opportunity to own a country sanctuary where you can ride, farm, explore, or simply enjoy the quiet rhythm of rural life. Make this beautiful property yours. (id:43934)
00 County Road 36 Road
South Stormont, Ontario
Opportunity! To all Developers and Builders. The Land in and around the Village of Long Sault is quickly being consumed and used for new Home construction. This Vacant Residential Parcel of Land is currently Zoned RS1-H and has a Potential Possibility for a Subdivision Development. It is a Beautiful Treed Property Inside the Envelope of Long Sault! Approximately 14.74+/- Acres with 66.78+/- Feet of Frontage on County Rd 36. There is a drainage ditch along the North side of the property and the land is mostly naturally sloped towards this ditch. There is a Municipal Water Line running along the Southern End of the Property. Abutting parcel of land to the West is TWP property. Access is by appointment only. All Parties who are Interested for the purpose of Development should Verify with the Appropriate Governing Authorities that the property can be developed for their specific use and the process required to do so. Do not miss this opportunity. As per Form 244: All Offers Must have an Irrevocable time of 48 Hours Excluding Weekends and Statutory Holidays. (id:43934)
16985 Headline Road
South Stormont, Ontario
Welcome to this stunning 3,000 sq. ft. log home set on over 2 beautifully maintained acres just outside the city limits. Offering the perfect blend of peaceful rural living and convenient proximity to Cornwall, this property is ideal for families seeking space, character, and comfort. From the moment you arrive, the charm is undeniable. A spacious front porch invites you to relax and enjoy the quiet surroundings. Inside, exposed wood throughout the main floor creates a warm, timeless atmosphere. The updated eat-in kitchen features custom cabinetry, granite countertops, and a large island perfect for gathering. The inviting living room is highlighted by a striking stone fireplace with a gas insert and patio doors leading to the expansive screened-in patio, ideal for evening relaxation. A separate main-floor family room offers additional living space, and a convenient 2-piece bath combined with laundry adds everyday practicality. Upstairs you'll find four generously sized bedrooms. The primary suite includes a private 3-piece ensuite and a bonus room that could serve as a fifth bedroom, office, nursery, or exercise space. A full bathroom and an additional second-floor family room provide flexibility for growing families. The basement is currently used for storage but offers excellent potential for future development, with a walk-out from the attached single-car garage. Outside, the immaculate yard showcases mature landscaping, stone walkways, multiple patio areas, and a fire pit, perfect for entertaining or peaceful evenings under the stars. With ample parking and space for campers, boats, or recreational vehicles, this property blends lifestyle and practicality. Located minutes to Cornwall, approximately one hour to Ottawa and just over an hour to Montreal, this home offers space, warmth, and character you won't want to miss. (id:43934)
20 Eleanor Drive
South Stormont, Ontario
Welcome to this stunning custom-built bungalow in the prestigious Chase Meadows community! Situated on a premium lot in one of the area's most desirable neighborhoods, this impeccably maintained home offers exceptional quality construction, upscale finishes, and thoughtful design throughout. Owned and cared for by the original owner, this spacious residence combines elegance, comfort, and modern convenience. Key features include: 3+1 Bedrooms, 3 full bathrooms, open concept layout, bright, spacious living areas perfect for everyday living and entertaining. The gourmet kitchen features a large island with granite countertops, high-end Wolf gas stove, ample cabinetry and drawers and abundance of prep space. Ideal for the home chef! Primary suite retreat has a generously sized bedroom with a spa-like ensuite and an expansive walk-in closet. Main floor laundry is convenient and efficient layout. Fully finished lower level includes radiant in-floor heating, a large bedroom, full bathroom, spacious family room, and a recreation area perfect for guests or extended family. Step outside to the beautifully landscaped yard, where you'll find a spacious deck designed for entertaining, along with a relaxing swing to enjoy peaceful moments outdoors. Located just minutes from the St. Lawrence River and nearby parks, this home offers the perfect blend of tranquility and accessibility. (id:43934)
5614 Highway 138 Highway
South Stormont, Ontario
Take your business to the next level with this exceptional commercial property, strategically located on a high-traffic highway offering excellent visibility and accessibility with approximately 12,300 vehicles per day (per Ontario Annual Average Daily Traffic - AADT). The building spans approximately 3,500 sq. ft. and sits on a generous 14,951 sq. ft. lot, providing ample on-site parking, circulation, and flexibility for a variety of commercial uses. The open, adaptable layout is ideal for retail, office, or service-oriented businesses, complemented by large windows that flood the space with natural light and create a welcoming atmosphere for customers and staff. Prominent signage opportunities further enhance exposure to daily commuters, making this an ideal location for a new venture or business expansion. Book your private showing today. Please allow 48 hours irrevocable on all offers. (id:43934)
88-88a Mille Roches Road
South Stormont, Ontario
IDEAL OWNER OCCUPIED INVESTMENT OPPORTUNITY! Have you been contemplating your retirement or been looking for a unique investment opportunity? Check out these slab on grade semi detached properties under one ownership situated in the quiet village of Long Sault walking distance to amenities and only 10 minutes outside of both Cornwall and Ingleside. Each unit offers an open concept layout with beautiful kitchens, living rooms complete with cozy gas fireplaces, 2 bedrooms, modern 4pc bathrooms, in-floor radiant heating, private rear yards with ground level patio's plus there's a convenient carport area ideal for covered parking all year long. Interior photos not available at this time. Each unit is currently tenant occupied and as such a minimum of 24 hours notice is required for any/all showings. Note that both sides must be sold together as one. Seller requires SPIS signed & submitted with all offer(s) and 2 full business days irrevocable to review any/all offer(s). (id:43934)
14059 Dafoe Road
South Stormont, Ontario
Discover the perfect blend of rustic charm and modern comfort with this stunning 68-acre farm property featuring a beautifully crafted log home built in 2005. Step inside to an open concept layout that seamlessly connects the living, dining, and kitchen areas ideal for family gatherings and entertaining. This home boasts 3 spacious bedrooms, 2 washrooms, and the convenience of main floor laundry. Outside, enjoy the serenity of vast open spaces, perfect for farming, outdoor activities, or simply soaking in the breathtaking views. A single-car garage provides added convenience and storage. Whether you.re looking to cultivate, expand, or simply escape to country living, this property has it all. Don't miss your chance to own a slice of rural paradise, call your agent today to book your private showing. (id:43934)
15765 Manning Road
South Stormont, Ontario
Stunning Custom-Built Home in the Heart of Long Sault! Welcome to this beautifully crafted home, perfectly situated on a quiet country road with no rear neighbors, just open pastures and scenic fields. From the moment you arrive, the newly paved driveway and 2 car garage set the tone for quality and comfort. Step into the grand foyer and be welcomed upstairs to an open-concept living space featuring a bright living room, dining area, and a stylish kitchen with a large island perfect for family gatherings and entertaining. Enjoy BBQ and morning coffees off the rear covered deck. The main level offers two oversized bedrooms and a 3-piece bathroom, while the private upper level is dedicated to the master retreat, complete with cathedral ceilings, a spacious en-suite, an oversized walk in closet and sweeping views of the St. Lawrence River through large sun-filled windows. Downstairs, the basement features two additional bedrooms and a generous rec room, ready for your finishing touches and an ideal hangout space for kids or teens. With its thoughtful layout, scenic location, and space for the whole family, this is truly a must-see home. (id:43934)
13981 Anderson Road
South Stormont, Ontario
Sprawling 5-bedroom, 3-bath custom home set on a private 3-acre parcel. Attached double garage with direct basement access. Semi-finished lower level with rough-ins for a future kitchenette, two additional bedrooms, full bath and heated floors, ideal for extended family or income potential. This property truly checks every box. Striking curb appeal with generous setback from the road and excellent privacy from neighboring homes. Main-floor primary bedroom features a spacious 4pc ensuite and dual walk-in closets. Thoughtfully designed layout with open-concept living, centre kitchen island, main-floor laundry/mudroom, plus a versatile den/formal dining/office space. Vaulted ceilings highlight an architectural staircase and eye-catching vertical fireplace. Flooded with natural light throughout. Patio doors lead to an expansive rear deck overlooking peaceful rural greenspace. Four generously sized upper bedrooms served by a full bath. Conveniently located minutes to both Ingleside and Morrisburg, enjoy country living with nearby amenities. Exceptional value, endless potential!!! Be settled by spring. 24hr irrevocable. Book your showing today. (id:43934)
4239 County Rd 11 Road
South Stormont, Ontario
Experience the best of country living with the convenience of nearby city amenities in this beautifully updated home set on over 5 private acres. Surrounded by mature trees and open space, this property offers privacy, versatility, and room to grow.The main level features a bright, open layout designed for both everyday living and entertaining. A custom Artisan Kitchens kitchen anchors the space, flowing effortlessly into the dining and living areas. Step out from the dining room into the screened-in porch-an ideal spot for morning coffee, evening relaxation, or hosting guests while enjoying the peaceful surroundings.Three spacious bedrooms and a well-appointed 3-piece bathroom are located on the main floor, including a primary bedroom with an impressive walk-in closet. The fully finished lower level adds exceptional value with a large recreation room warmed by a bio-fuel pellet stove, a fourth bedroom or home office, and a second 3-piece bathroom-perfect for guests, remote work, or family living.Outside, the property is a nature lover's dream. The land features extensive tree plantings, including blue spruce, silver maple, black walnut, fruit trees, berry bushes, and grapevines. A large garage with a wood stove, a new shed, additional storage beneath the porch, and a rustic hunter's camp with its own wood stove provide endless possibilities for hobbies, storage, and outdoor enjoyment.Entertain all summer long on the expansive back deck complete with an above-ground pool and hot tub, while enjoying the peace and privacy of your surroundings. Conveniently located within easy driving distance to Ottawa, Montreal, and Cornwall, this property offers a rare opportunity to enjoy space, privacy, and comfort without feeling remote.24-hour irrevocable on all offers. (id:43934)
50 Jim Brownell Boulevard
South Stormont, Ontario
Situated in the highly desirable Chase Meadows neighbourhood of Long Sault, this thoughtfully designed bungalow blends comfort, space, and lifestyle. The bright open-concept kitchen, living, and dining area creates an inviting setting for everyday living and effortless entertaining. The main floor features three well-sized bedrooms, including a primary suite with a private ensuite, a second full bathroom, and the ease of main-floor laundry. The basement further expands the home with additional living space, two more bedrooms, a full bathroom, and the flexibility to add a sixth bedroom - ideal for families, guests, or a dedicated home office. Outside, enjoy a fully fenced backyard perfect for children and pets, along with the convenience of an attached garage. Located just minutes from schools, parks, waterfront trails, the arena, and local favourites like Lost Villages Brewery, this home offers a perfect balance of functionality and the relaxed, community-focused lifestyle Long Sault is known for. (id:43934)
6 Glenco Road
South Stormont, Ontario
***House to be built*** Welcome to The Bianka, a thoughtfully designed single-family home that perfectly blends comfort, elegance, and functionality. Oversized windows fill the home with natural light, creating a bright and inviting atmosphere throughout. The open-concept kitchen, dining, and living areas provide an ideal layout for both family living and entertaining, offering seamless flow and plenty of space to gather. A separate bedroom wing ensures privacy and tranquility, making this layout as practical as it is stylish. The primary suite is a true retreat, featuring a spacious walk-in closet and a luxurious ensuite complete with a custom tiled glass shower. High-end finishes elevate every space, including hardwood flooring throughout, quartz countertops in the kitchen and both bathrooms, and other quality upgrades that showcase superior craftsmanship. There's still time to choose your finishes and make this home uniquely yours - but don't wait too long! Contact your Realtor today for more information. Photos are from a previous build and may not reflect the same orientation, upgrades, colors, fixtures, or finishes. (id:43934)
41 Forrester Way
South Stormont, Ontario
Welcome to 41 Forrester Way, Long Sault! This exceptional FULLY BUILT custom bungalow is located in one of Long Saults most sought-after neighborhoods. Thoughtfully designed with 1,426 sq. ft. of living space, this home offers a bright and airy open-concept layout - perfect for both everyday living and entertaining. From the spacious entrance, you're welcomed into an inviting living, dining, and kitchen area. The kitchen is a true focal point, complete with an oversized island, walk-in pantry, and generous cabinetry - an ideal setup for any home chef. The main floor features 2 well-sized bedrooms and 2 full bathrooms. The primary suite is a peaceful retreat with a walk-in closet, and a luxurious private ensuite. Step outside to enjoy your 8' x 13' covered rear deck, perfect for relaxing or hosting guests. The exterior will be beautifully finished with an asphalt driveway, front yard sod, and seeding in the side and rear yards. This home comes loaded with upgrades throughout, ensuring quality, comfort, and style in every corner. Built with care and backed by the Tarion Warranty Program, you can move in with confidence and peace of mind. Don't miss this opportunity to own a beautifully upgraded home, in a thriving, family-friendly community. Fully built, available for immediate possession (id:43934)
16855 County Rd 18 Road
South Stormont, Ontario
This Exceptional Country Residence Offers a Unique Blend of Family Living and Rural Charm in a Custom-Built, Two-Storey Chalet Nestled on a Private Lot Just Minutes from the City. The Open-Concept Main Floor Features Vaulted Ceilings, Exposed Wood Beams, Large Front Windows, an Expansive Kitchen with Ample Cabinetry, a Warm Fireplace, Polished Hardwood Floors Throughout, Main Floor Laundry, 2-Piece Bathroom, and a Primary Bedroom with a Spacious Ensuite. The Second Floor Boasts 2 Large Bedrooms Perfect for Teenagers, Complete with a Personal 4-Piece Bathroom and a Sitting Area for Reading or a Home Office Overlooking the Front Yard and Country Fields. Outdoor Living is a Breeze with Patio Doors Leading to a Wrap-Around Deck, Above-Ground Pool, and Screened-In Gazebo. Enjoy the Solitude of the Country with Proximity to Local Amenities and an Easy Commute to Ottawa. Do Not Miss this Exceptional Opportunity. Recent Updates Include: Shingles (2016), Furnace (2016), Air Conditioning (2024), Shed Shingles (2024), Pool Liner (2022), and Pool Pump. Book Your Private Showing Today! (id:43934)
9 Glenco Road
South Stormont, Ontario
***HOUSE TO BE BUILT*** A stunning model designed with comfort and convenience in mind. This spacious layout features two generously sized bedrooms, each with its own walk-in closet for optimal storage. The ensuite boasts a beautiful tiled walk-in shower, perfect for unwinding after a long day. Designed for modern living, the open-concept floor plan seamlessly connects the kitchen, living, and dining areas. The kitchen is a chefs dream with ample cabinet space, expansive countertops, and a layout that encourages effortless meal prep and entertaining. The backyard features a 10' x 10' deck, ideal for relaxing. Nestled in a peaceful rural setting, the property is still conveniently located just a short drive from Cornwall and the highway, giving you easy access to all the amenities you need while enjoying the tranquility of country living. There's still time to choose your finishes and add personal touches but don't wait too long! Schedule your showing today! ***Pictures are from a previous build and may not reflect the same house orientation, upgrades, colors, fixtures, finishes*** (id:43934)
15579 County Road 18 Road
South Stormont, Ontario
Presenting a rare and versatile investment opportunity this unique commercial-residential duplex offers multiple income streams from one property. Featuring a garage/shop, a seasonal chip stand, and two residential rental units, this property is ideally suited for entrepreneurs or investors looking to capitalize on a diverse portfolio. Currently owner-occupied, the two commercial spaces have strong income potential and are projected to generate approximately $24,000 annually. The residential units are fully rented, producing a combined annual income of $39,600, bringing the total potential revenue to an impressive $63,600 per year. The front residential unit is a spacious three-bedroom suite rented at $1,800/month, while the rear two-bedroom unit earns $1,500/month. The owner currently covers utility expenses, including hydro (approximately $3,184/year) and propane (approximately $3,970/year). Property taxes are $3,276 annually, and insurance is $2,723. Based on these figures, the net income is approximately $50,847, resulting in a solid CAP rate of 8.23% not including additional income potential from the chip stand, which could be rented out separately for further revenue. Recent updates include a propane furnace installed in 2024 in the front unit and a propane fireplace added in 2025 in the rear unit. Additional improvements include a water softener system, on-demand hot water system, new flooring in the rear unit, and a rebuilt back deck. The garage/shop is well-equipped with two bay doors, removable floating walls, a hoist, and radiant ceiling heating well-suited for a range of commercial uses. The chip stand features a built-in water sprinkler system for fire safety and offers attractive seasonal or rental income potential. Please note: all other equipment and business assets are excluded from the sale. (CAP Rate 8.23%) No allowance has been made for utility costs in the unit occupied by owner as the use will change. Currently large cooling for food. (id:43934)


