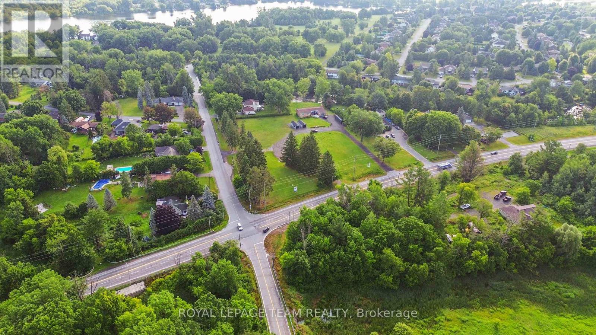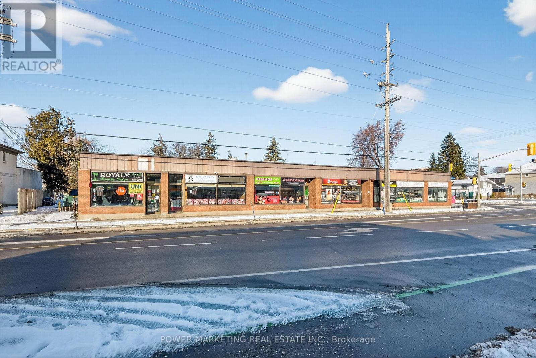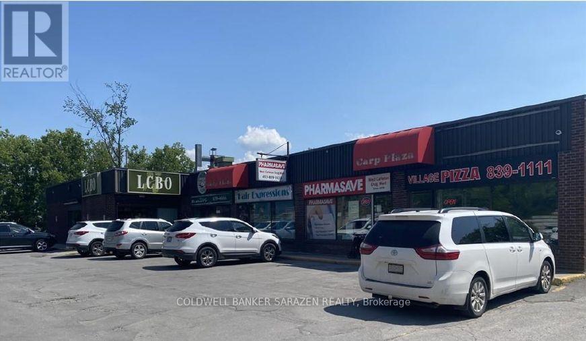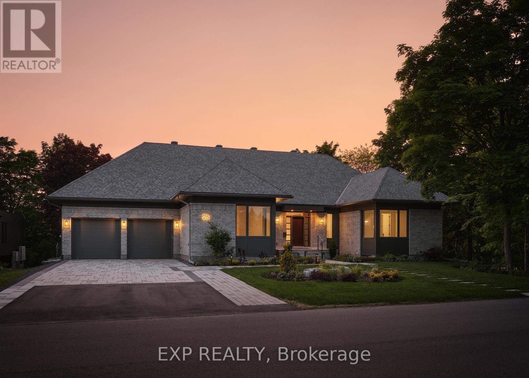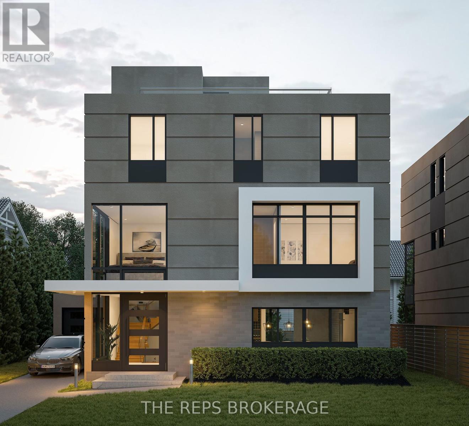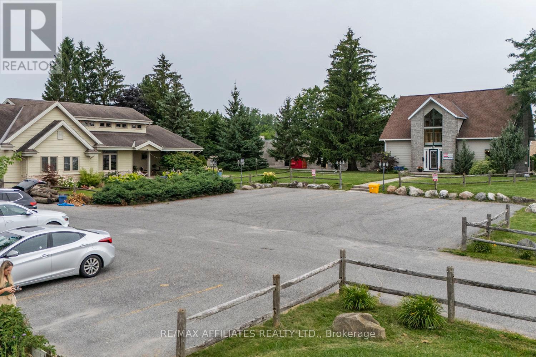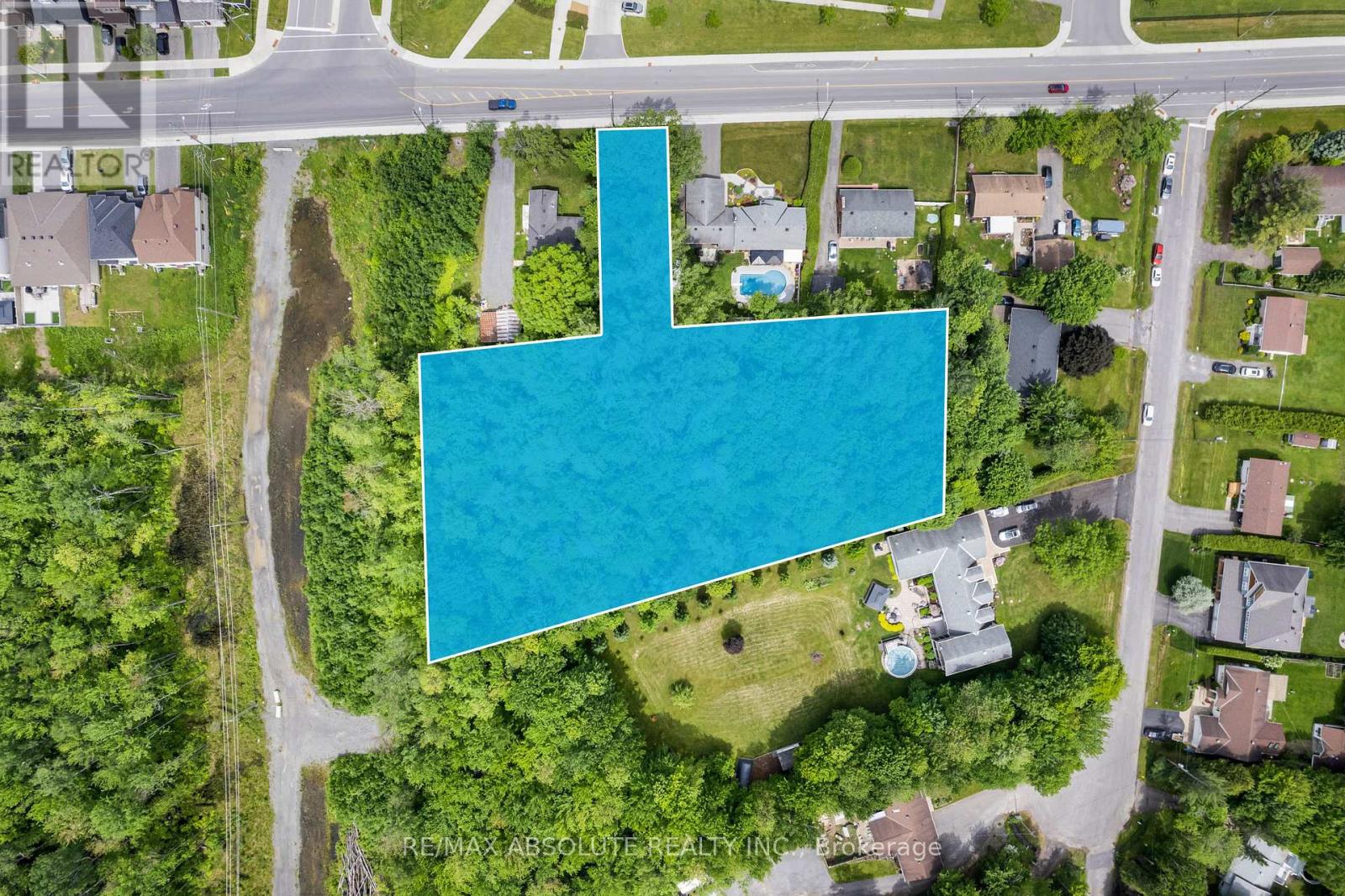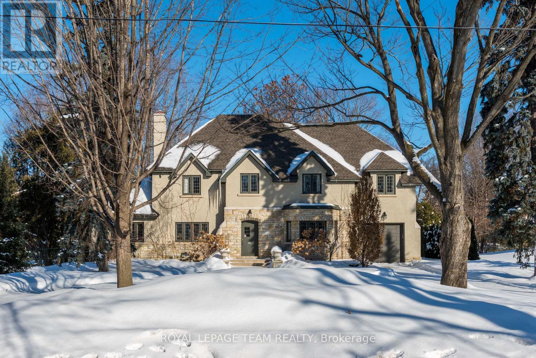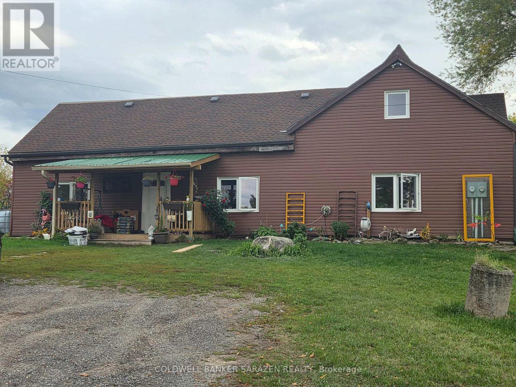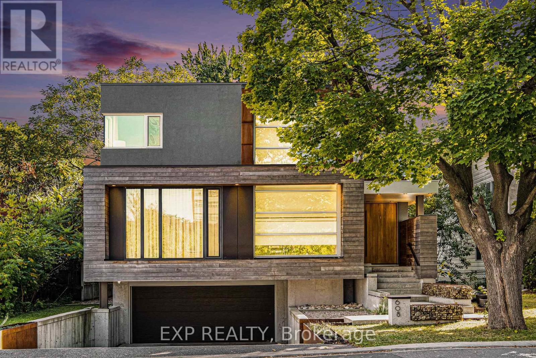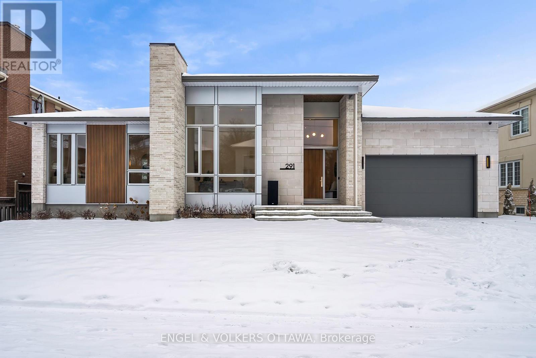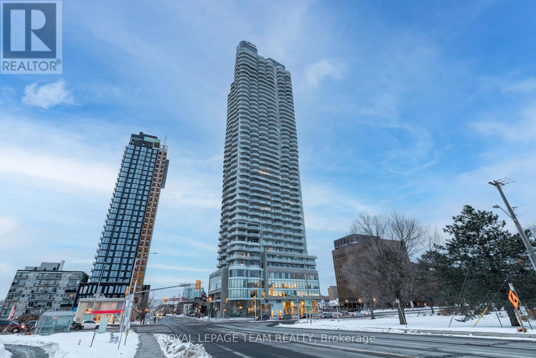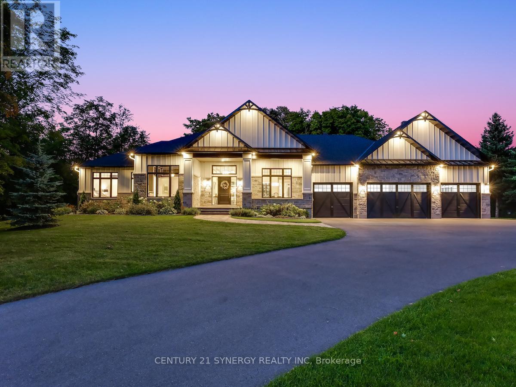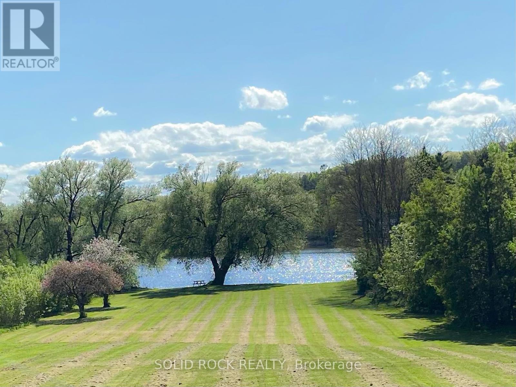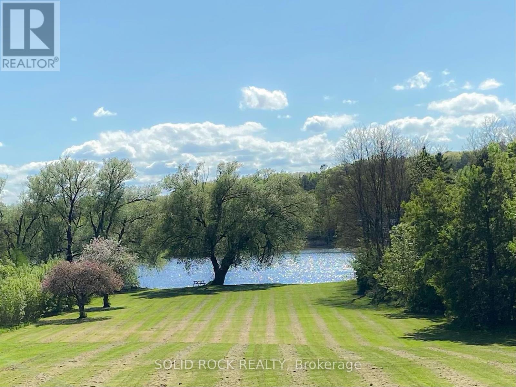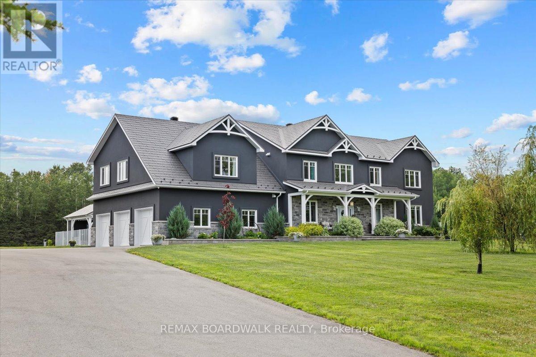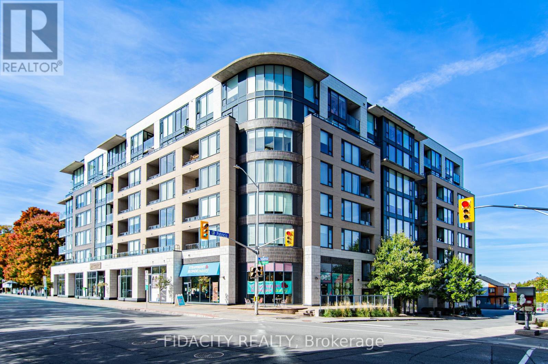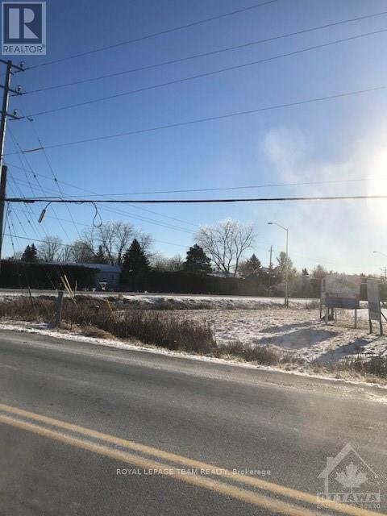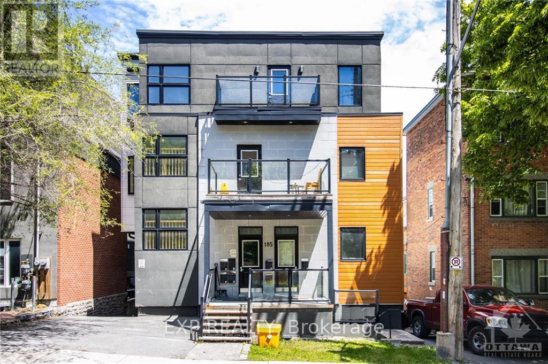We are here to answer any question about a listing and to facilitate viewing a property.
280 Laurier Avenue E
Ottawa, Ontario
$13M CMHC-insured 3.75% 40 year assumable Mortgage - A rare opportunity to acquire a purpose-built 40-unit building in the heart of Sandy Hill, within downtown Ottawa, delivering an impressive NOI of $715,980 and a major built-in value-add. Included with the offering is an approved, permit-ready addition directly beside the existing building, allowing for the development of 18 additional units, a future expansion opportunity exceptionally hard to find in today's market. All suites have been fully renovated since 2020, and along with the modernized finishes, unit layouts were thoughtfully optimized to improve livability and long-term rental performance. Previous ownership also completed substantial infrastructure upgrades, including hydro vault (2006), elevator rebuild to new (2010), roof (2012), lobby doors (2012), dual boilers (2014), and balcony updates (2015). These capital improvements significantly reduce near-term maintenance exposure while supporting premium furnished rents. The building offers a desirable mix of studio, one-bedroom, and two-bedroom suites, all fully furnished and with utilities included, attracting a strong and dependable tenant base of young professionals and students. Located along Laurier Avenue, the property benefits from unmatched proximity to downtown amenities, Ottawa University, government offices, and major transit corridors, making these units consistently easy to lease. This is a high-performing, centrally located multi-residential asset with a dynamic tenant pool, fully updated interiors, substantial capital improvements, and a shovel-ready expansion opportunity. (id:43934)
146-160 Osgoode Street
Ottawa, Ontario
Rare opportunity to acquire a large-scale multi-residential portfolio in Sandy Hill, just steps from the University of Ottawa. 146-160 Osgoode Street encompasses 8 addresses with a total of 68 fully renovated units, each designed to maximize income with shared kitchens, living areas, and balconies. This high-demand location consistently appeals to students and young professionals, supported by a 96 Walk Score and 97 Bike Score, with immediate access to campus, shops, restaurants, pubs, and everyday conveniences. The property produces a gross annual revenue of $1,125,247 and a Net Operating Income of $839,120, representing a strong 5.5% cap rate at current performance. Tenants benefit from modern amenities, upgraded systems, and efficient layouts that keep occupancy high while maintaining operational stability. Additional income streams are generated through shared facilities, enhancing the properties return profile. With its size, cash flow, and prime location, this portfolio represents a turnkey opportunity to secure one of Ottawas largest and most reliable student-focused multi-residential assets. Long-term appreciation potential, combined with strong current income, makes this a rare and highly attractive offering. (id:43934)
378 Leighton Terrace
Ottawa, Ontario
Lennard Commercial Realty, Brokerage ("the Advisor") has been retained by MNP LTD. Court Appointed Receiver of Ashcroft Homes - 108 Richmond Road Inc. ("Court Appointed Receiver") to facilitate the sale of the development site located at 378 Leighton Court, Ottawa, Ontario. The sale of this property is to be completed through the Court Appointed Receiver. The 4.23-acre site is currently improved with the former "Seours de la visitation" monastery and is now vacant. Concept plans suggest the development of up to 496 units within varied building types as well as commercial units within the renovated monastery building. The buildings consist of a mix of purpose-built rentals and a senior residence. Proposed Gross Floor Area (GFA) totals approximately 360,500sf. The monastery is subject to a Heritage Designation where parts of the buildingare to be retained. (id:43934)
00 Carp Road
Ottawa, Ontario
Prime 20-acre parcel strategically situated in the rapidly growing Stittsville-Ottawa area, offering direct access to Highway 417. Recently incorporated into the urban boundaries and designated for logistics and industrial use, this property presents diverse opportunities for logistics and light industrial applications. Services at the property line include hydro, gas, and water. The City of Ottawa is currently in the planning and engineering phase of expanding Carp Road to four lanes and bringing in sewer services. Position your investment strategically in this dynamic landscape. (Seller is open to a VTB pending terms). (id:43934)
00 Carp Road
Ottawa, Ontario
Prime 20-acre parcel strategically situated in the rapidly growing Stittsville-Ottawa area, offering direct access to Highway 417. Recently incorporated into the urban boundaries and designated for logistics and industrial use, this property presents diverse opportunities for logistics and light industrial applications. Services at the property line include hydro, gas, and water. The City of Ottawa is currently in the planning and engineering phase of expanding Carp Road to four lanes and bringing in sewer services. Position your investment strategically in this dynamic landscape. (Seller is open to a VTB pending terms). Brochure link can be found under Property Summary. (id:43934)
3449 St Joseph Boulevard
Ottawa, Ontario
Great opportunity to purchase a main street property in a high-traffic area. Located in the Orleans community of East End Ottawa, a fast-growing and desirable neighborhood. Sale being conducted through a Court Appointed Receiver submission of offers on vendor form of agreement to be submitted on September 17, 2025. Up to 7.625 acres of land are available for sale on two distinct adjacent properties. The properties, although adjacent, are owned by two different companies and are being marketed together, but can be sold independently. If both parcels are being purchased together, there needs to be a distinct offer for each property. 3449 St. Joseph Boulevard (3449) is a 7.12 parcel of vacant land located to the north of St. Joseph Boulevard with frontage along the south side of Highway 174 and along the west side of its eastbound on-ramp access, in the community of Orleans in Ottawa's east end. (id:43934)
888 Belfast Road
Ottawa, Ontario
Unique opportunity for owner user for a 25000 Two story building featuring 15000 of showroom and warehouse space on the main floor with 11 loading doors & 10,000 sf of office space on the second floor. 40 trailer parking spaces plus 40 cars parking. Central location near the trainyard. Easy Queensway access. 2 Acres land. Priced to sell. Available for use immediately. (id:43934)
1216 Shillington Avenue
Ottawa, Ontario
Exceptional investment opportunity in a prime Ottawa location. This 30-unit building at 1216 Shillington Avenue features a strong unit mix: 1 bachelor, 28 one-bed units, and 1 two-bed unit. Ideally situated close to the Civic Hospital, major amenities, and with easy access to Highway 417, this property offers reliable rental performance and long-term growth potential. A rare chance to secure a high-demand multi-family asset in a central, sought-after area. 28 of 30 units are separately metered. Approximately 30 parking spaces. CA required to release financials. (id:43934)
199-217 Dalhousie Street
Ottawa, Ontario
This rare investment opportunity features two fully-leased properties (1 mixed-use and 1 commercial) and a vacant parking lot spanning approximately 201 by 101 feet in the heart of downtown Ottawa. Strategically positioned between St. Andrew Street and Guigues Avenue, along the well-trafficked Dalhousie corridor, the portfolio includes 10 commercial units(7 Tenants) and 6 residential apartments, all fully occupied.Generating a strong gross income of over $449,000 annually, the offering presents stable cash flow with upside potential through future rent escalations or site intensification. Zoned TM (Traditional Mainstreet), the properties benefit from flexible zoning that supports a wide range of commercial and residential uses, making this a rare and versatile holding in one of Ottawas most dynamic urban neighbourhoods.Opportunities to acquire this scale and street presence in the ByWard Market area are exceptionally limited, particularly with assembled frontage and secure income in place. (id:43934)
393 Nelson Street
Ottawa, Ontario
Located only a few blocks away from the University of Ottawa in Sandy Hill, this 18 unit building is ideally situated, and a short walking distance to major commercial and retail amenities, including the Rideau Centre and the Byward Market, along with convenient access to highway 417, multiple bus and transit routes. 3.5 storey building, solid brick exterior, andthe unit mix consists of 5 bachelor units, 1 one-bedroom apartment, 1 two-bedroom unit, and 11 three-bedroom units; with balconies on all the upper units. There are 4 coin-operated laundry machines, all with a card system, as well as a new fob andintercom system. All units were extensively renovated in 2015, with new kitchens, bathrooms, appliances, flooring, lighting,and feature large living rooms, well-proportioned bedrooms, hardwood flooring in the living rooms and bedrooms, ceramic flooring in the kitchens, large windows and high ceilings that provide bright and spacious-feeling apartments. Financials provided with an NDA. (id:43934)
339 King Edward Avenue
Ottawa, Ontario
Builders & Developer's Opportunity Knocks! Presenting a prime commercial lot located at 339 King Edward in Ottawa's vibrant ByWard Market area, walking distance to Parliament Hills and Ottawa University. This impressive approx.. 14,200 square foot parcel of land is strategically positioned at the bustling corner of Rideau and King Edward, offering excellent visibility and accessibility. This commercial site presents a rare opportunity for developers and investors looking to capitalize on the high traffic and dynamic atmosphere of the ByWard Market. The location is surrounded by a variety of shops, restaurants, and cultural attractions, making it an ideal spot for retail, dining, or mixed-use development.With its generous size and prominent position, this lot offers the potential for significant growth and profitability. Whether you envision a modern retail space, a trendy dining establishment, or a mixed-use project, the possibilities are endless in this thriving community. Don't miss out on this exceptional opportunity to secure a valuable piece of real estate in one of Ottawa's most sought-after neighborhoods! Call now! (id:43934)
1296 Old Montreal Road
Ottawa, Ontario
This property is 5 acres of prime land with RI5 zoning overlooking Cardinal Creek Village, Ottawa River and the Gatineau Hills. Beautifully situated at the Community Gateway with 675 feet frontage on Old Montreal Rd surrounded by the newly built well designed Tamarack Cardinal Creek Village at the intersection of Cardinal Creek Drive.\r\nNext to the newly built Trim road Light Rail Transit (LRT) System at highway 174. The only LRT Station in Ottawa within 800 meters of 2 beaches on Petrie Island and a marina. A community with tremendous growth, potential and value. The 1 kilometer radius from this property has an expected population of 10,000 within Orleans of over 128,000 population. Constant growth expected for another 10 years.\r\nLong Term Care Facility under construction across the street for 224 modern Long Term Care beds at Famille Laporte Ave.\r\nWater, sanitary and storm infrastructure are steps away based on the GeoOttawa.\r\nPotential commercial application. (id:43934)
511 Lacolle Way
Ottawa, Ontario
A rare opportunity to acquire an income-generating mixed-use commercial property in the heart of Orleans one of Ottawa's most rapidly growing communities. This well-maintained asset offers consistent revenue, long-term tenant stability, and excellent potential for capital appreciation. Strategically positioned near Trim Road, a major north-south artery with seamless access to Regional Road 174 and downtown Ottawa. Walking distance to the future LRT Trim Station (completion expected in 2025), set to significantly enhance commuter access and boost property values. Surrounded by expanding residential developments, schools, and commercial hubs. Established Tenant Base: Diverse, reliable mix of commercial tenants ensures strong and stable rental income. Walk-Up Access: All units easily accessible, promoting visibility and convenience. On-Site Washrooms: Comfort and functionality for businesses and clients. Ample Surface Parking: Hassle-free access for staff and visitors. Flexible Mixed-Use Zoning: Suitable for retail, office, or professional services. Turnkey income property with excellent tenant retention. Ideal for portfolio expansion or owner-occupiers seeking a prime location. Future transit access expected to drive demand and appreciation. Located in a high-growth node with increasing residential density and commercial activity. (id:43934)
4084 Albion Road
Ottawa, Ontario
This is a rare chance to acquire a fully operational snow dump with existing contracts in place. The site is projected to generate approximately $600,000 in annual gross income, in addition to $8,000 per month from two established tenants.The property is fully equipped for efficient operation, featuring essential infrastructure including salt storage sheds, older small-bay industrial units (currently leased), and a front office. (id:43934)
6029 Rideau Valley Drive N
Ottawa, Ontario
Designed by Jim Parsons and built by multi-award-winning Terra Nova, this Cape Cod inspired residence evokes the timeless charm of the Hamptons. Set on 3.17 acres of Gerald Wheeler designed grounds, the property offers direct Rideau River access, a private dock, and a resort-style in-ground pool, all just steps from the prestigious Rideau View Golf Club. Inside, craftsmanship shines through a custom Irpinia kitchen with marble countertops and full-height book-matched backsplash, a main-level primary suite, and a Parliament-inspired office. With 4 bedrooms, 6 bathrooms, and sweeping panoramic river views, a residence where architecture, landscape, and luxury have been perfected without concession. 6029 Rideau Valley Dr. N is a not just a home but a legacy property passed down through generations. (id:43934)
171-179 Montreal Road
Ottawa, Ontario
Prime Commercial Investment - 171-179 Montreal Road (Vanier)Well-maintained multi-tenant commercial building in the heart of Vanier. Features 5 leased business units, strong main-street exposure, and parking for approx. 10 vehicles. Solid, older structure with consistent upkeep. Located along an active commercial corridor close to shops, services, transit, and just minutes from downtown Ottawa and Parliament Hill. Excellent turnkey investment with reliable income and long-term potential. (id:43934)
151 Winding Way
Ottawa, Ontario
A rare opportunity to own a landmark waterfront estate, designed for those who expect more than just a home. This four-bedroom, seven-bath residence underwent a multimillion-dollar, award-winning transformation, reimagined to balance architectural sophistication with effortless livability. Walls of glass frame sweeping water views, blurring the line between indoors and out. Every detail has been considered with intention - from the flow of the open spaces to the craftsmanship of the finishes - creating an atmosphere of understated elegance. The property was carefully curated and enhanced by 2H Interior Design throughout, ensuring a cohesive vision of luxury and comfort. The kitchen isn't just a place to cook; it's a gathering space, anchored by sculptural stone surfaces and professional-grade appliances that disappear seamlessly into custom cabinetry. The primary suite is a private retreat, complete with his-and-hers spa-inspired bathrooms, dual walk-in closets, and direct access to a private balcony overlooking serene water vistas. Wellness is prioritized with a professional-grade fitness studio, that would rival the best private gyms, offering the ultimate convenience of health and training without ever leaving home. For evenings at home, the lounge bar beckons an intimate space where a baby grand piano sets the tone for cocktails and conversation. When entertaining on a grand scale, a full catering kitchen, media room and expansive outdoor living areas are at your disposal. Resort-inspired amenities include a pool and spa with integrated sound, heated decks for year-round enjoyment, a private dock with double Sea-Doo lifts and lushly landscaped grounds designed for both privacy and beauty. Set along a two-kilometre waterside boardwalk with access to a nature reserve and park and minutes from the city's best dining, shopping and culture, this estate is more than a residence - it's a lifestyle without compromise. (id:43934)
1413 Blackhorse Court
Ottawa, Ontario
Magnificent PALACE in Rideau Forest! This stunning FULLY FURNISHED estate (approximately 10,000 sq. ft.) is situated on a 2.45-acre lot in the prestigious Rideau Forest neighborhood. Featuring a majestic stone exterior, this home is the epitome of luxury living. A serene fountain at the entrance sets the tone for the opulence within. Upon stepping into the grand foyer, you're greeted by gleaming marble floors and a curved staircase adorned with a wrought-iron railing, creating a breathtaking first impression. The HERRINGBONE HARDWOOD FLOORS, 20-ft ceilings, two-tier windows, crown molding & exquisite chandeliers showcase intricate craftsmanship throughout this architectural masterpiece. Boasting 6 BEDROOMS & 9 BATHROOMS, this renowned property FEATURED IN MOVIES with mega CELEBRITIES offers unparalleled sophistication. Highlights include a DREAM KITCHEN with Taj Mahal granite countertops, integrated appliances, a butlers pantry & an elegant dining room. An inviting family room with a fireplace & a main-level bedroom with an ensuite. A PRIVATE wing for the primary suite, complete with a sitting area, fireplace, a dream closet & a BREATHTAKING 5 PIECE ENSUITE w/Heated floors. EACH BEDROOM FEATURES A WALK IN CLOSET AND ENSUITE BATHROOM, with one offering access to a private balcony. This FULLY FURNISHED ESTATE is an ENTERTAINERS PARADISE with a home theater, gym, and STEAM room. The WALK-OUT BASEMENT has a separate entrance, leading to an additional bedroom with an ensuite. Heated floors in select areas, dual furnaces, dual air conditioners, dual hot water tanks (owned), and a GENERAC home generator for peace of mind. Other notable features include: High-end appliances, Separate sound systems for individual rooms, ELECTRONICALLY LOWERED CHANDELIER for easy cleaning and the garage having a SEPARATE entrance to the basement. This FAMOUS CELEBRITY PROPERTY, surrounded by tranquility & grandeur, offers an unparalleled blend of elegance, privacy, and functionality. (id:43934)
15 Kanata Rockeries Private
Ottawa, Ontario
LUXURY LIVING AT ITS' FINEST!! In the prestigious neighbourhood of Kanata Rockeries where all homes are designed to reflect the distinct and existing ravine topography of the neighbourhood. This magnificent home being built on Lot 8, melds into the slope of the site and neighbouring trees allowing the home to complement the surrounding nature. By strategically positioning the decks and green spaces to receive the most sunlight, the amount of excavation is reduced and the mesmerizing views of the surrounding scenery are maximized. This custom home respects the natural features of the property; Interior elevator and second floor walk-out rear yard! Minutes from all that Kanata has to offer, this home is the perfect balance of city and nature. Close by are Top rated schools, shopping, restaurants, golf, parks, Centrum, and the Kanata Hi Tech area. Possession Date - March 2026 - Buyer still has the opportunity to select their own finishes! Tarion Warranty in effect! (id:43934)
480 Bank Street
Ottawa, Ontario
Mixed Use Investment in Centretown amongst major redevelopment. Retail area approx. 3450 sf - 1 restaurant space and 1 retail store (2000 sf + 1450 sf) plus 4 residential 2 bedroom apartments (approx. 900 sf each). Roof, apartments and restaurant tenant all renovated in 2011. Windows replaced in 2009. Prime Corner. Financial information provided upon request. Retail Store currently vacant (also for lease) and could be owner occupied investment. (id:43934)
1237 1255 Cousineau Street
Ottawa, Ontario
Attention investors and entrepreneurs! Exceptional opportunity to own a versatile multi-use commercial property on a spacious 38,233 sq. ft. lot in the heart of Orleans. This income-generating property includes a triplex, duplex, 950 sq. ft. shop/garage, and a 7,280 sq. ft. multi-tenant industrial building. The industrial space offers 20 ft ceilings and overhead loading doors, providing excellent functionality for a range of uses. Ideally located near St. Joseph Boulevard amenities and just minutes from Highway 174, this property combines accessibility, versatility, and strong investment potential. A true gem in a prime location! Zoning to be changed to MS2 IN Q1 2026. All information provided is deemed reliable, but is not guaranteed and should be independently verified by the buyer (id:43934)
4003 Rideau Valley Drive N
Ottawa, Ontario
The Gateway to Manotick - Rare Development Opportunity! This exceptional approximately 3.25-acre land assembly includes 4003 Rideau Valley Drive, 3345 Barnsdale Road, 3357 Barnsdale Road, and 3363 Barnsdale Road. Ideally located at the entrance to Manotick, this prominent corner property offers scenic water views and backs directly onto the Rideau River. The site currently features a bungalow and two newly constructed storage garages. According to preliminary discussions with the City of Ottawa, there is strong potential to subdivide the property into up to 10 estate lots with private septic systems (conceptual drawings available), or over 20 residential lots with a connection to city sewer services. This property is surrounded by future residential development and is conveniently located near dog parks, nature trails, and other amenities. Each future home will also enjoy communal waterfront access to the picturesque Rideau River. Don't miss this unique opportunity to unlock the development potential of one of Ottawa's fastest-growing and most desirable communities. (id:43934)
4508 Caballero Avenue
Ottawa, Ontario
NEW TO BE BUILT BY BLACK RIDGE HOMES. Rarely offered, purpose built, GENERATIONAL HOME situated in one of Ottawa's most sought after neighbourhoods, Rideau Forest. Boasting over 7000 sq ft of above ground living space, 5 beds, 6 baths, this luxury custom home has it all! The Entire main floor has 12ft ceilings, with 10ft ceilingson the second level and 10ft ceilings in the basement.The 4 bd 5 bth Primary Residence features an oversized foyer, dining room, office living area with fireplace and custom millwork. Continued with a chef's kitchen complemented by high end appliances and a walk in pantry. Outdoor covered patio and cookout area are also highlighted on this level. Second floor Primary has WIC, 5pc en suite and walk out turf balcony. 3 other bedrooms with ensuitesand a laundry room round out the upper level. Secondary residence includes luxury kitchen/ living area with main floor primary bedroom and private patio. Secondary residence has a separate HVAC system. This is the house you and yourfamily have been waiting for! Home is to be built, the builder is happy to discuss/accommodate changes or alterations. Reach out to take a tour of some of our similar nearby builds. HST rebate to builder (id:43934)
37 Clarendon Avenue
Ottawa, Ontario
This high-quality, 3,500 sq. ft. custom home in the heart of Wellington Village is not only beautiful, the layout is functionally fabulous and features a rare double-height garage w/ reinforced floors, zoned HVAC and elevated ceiling heights. The entry is anchored by a dramatic 22 ft high foyer w/ custom walnut niche, walnut light fixtures, and heated porcelain floors that lead to an adjacent mudroom or the open-concept living & dining area featuring a floor-to-10-foot-ceiling-height fireplace clad in Dekton porcelain slabs & a custom staircase featuring walnut handrails and newel posts milled from a tree once on the property. At the heart of the home, a chef-inspired kitchen boasts a barrel-vaulted ceiling that extends thru to the connected family room, Dekton countertops & walls, 10 ft island, a beverage station & premium Fisher & Paykel appliances and an adjacent screened porch. Arriving at the second level, you're met w/ a 2nd barrel-vaulted ceiling, 9 ft high and four spacious bedrooms all with ensuite bathrooms & a nursery/office. The primary suite features his & hers walk-in closets & an ensuite w/ Dekton counters & shower surround, wood-accent shelving as with other bathrooms, & a free-standing tub. A well-appointed laundry room with a proper sink, quartz counters & ample storage. The lower level provides bonus living space w/ a sprawling recreation room w/ rough-in for a bar, a bedroom w/ an ensuite, a powder room, & heated flooring throughout. 8'-4" ceilings, w/ pot lighting & LVP wide-plank floors maintain the character of the home's upper levels. The remainder of flooring throughout the home is wide-plank, white oak engineered hardwood. The landscaped, fully fenced backyard includes an interlock patio, a cedar pergola-topped BBQ deck, defined garden beds & mature trees. Set on a tree-lined street in Wellington Village, this home is just steps from Elmdale Public School, Parkdale Market, and the shops, cafés, & restaurants of Wellington West & Westboro. (id:43934)
32 Clovelly Road
Ottawa, Ontario
Discover the extraordinary at 32 ClovellyRd, a masterful home that transcends its modest exterior-offering over 8,000sqft of sophisticated living in the distinguished enclave of Rothwell Heights. Honoured as Canada's Best NetZero Home (2024), this architectural gem rests on a secluded ravine lot (200'150') with natural limestone and a dramatic 20' cliff backdrop. Inside, five gracious bedrooms, 5 elegant baths, soaring 14' ceilings, and a dramatic four-sided fireplace frame expansive treetop vistas through floor-to-ceiling windows. Smart, sustainable, and effortlessly luxurious, this home invites discerning buyers from around the world to experience design, comfort, and innovation at its finest. (id:43934)
204 Bruyere Street
Ottawa, Ontario
Well, maintain a solid 15-unit building, which includes 6-2 bedrooms, 8-1 bedrooms, and 1 bachelor apartment.. Many updates have been completed in most of the units in the last 9 years including bathrooms and kitchen. The roof was redone in 2016, All units are above ground with 8 covered parking and 4 surface parking spaces. in the Mortgage Details: CMCH 1st Mortgage / First National $1,637,000 Maturity: September 1,2026 at 2.47% Payments: P/I $7949 monthly (id:43934)
411 Mcarthur Avenue
Ottawa, Ontario
Excellent Investment Opportunity in a High-Traffic Plaza! Discover a well-established 6 store plaza located in one of Ottawa's busiest and most visible location on McArthur Avenue. This great plaza generates an impressive gross income of $256,000 +HST , offering strong and consistent returns for the owner. This great property has a cap rate of approx. 5.0! Surrounded by many popular neighboring businesses like Toyota and Lexus dealer, the location benefits from continuous foot traffic, great exposure, and a loyal customer base. Whether you're an investor or an owner-operator, this is a rare chance to take over a thriving business in a vibrant commercial area with plenty of growth potential. Financials provided only after an NDA signed. Don't miss out on this solid, turnkey opportunity! Call today! (id:43934)
14 Kanata Rockeries Private
Ottawa, Ontario
Welcome to a one-of-a-kind estate where timeless elegance, refined craftsmanship, and natural beauty come together. Tucked away on a secluded, professionally landscaped lot in the exclusive Kanata Rockeries, this 6-bed, 5-bath custom home offers over 5,100 sq ft of exquisitely designed living space. An architectural masterpiece by Richard Limmert, built by esteemed Terra Nova Building Corp. This exceptional home blends luxury and lifestyle seamlessly. Surrounded by lush gardens, water features, and mature trees, the setting feels like a private resort. Multiple patios and decks offer perfect vantage points for enjoying the saltwater infinity-edge gunite pool, cozy fire pit, and even a charming winter skating pond. Step inside to soaring 12-ft ceilings and a light-filled open-concept layout. The gourmet kitchen features an oversized island, granite countertops, and flows effortlessly into the dining and living areas ideal for entertaining. Phantom-screened doors open to peaceful views and fresh air. The primary suite is a tranquil retreat, with a walkout to a private patio, automated retractable privacy screens, a spacious walk-in closet, and a spa-like 5-piece ensuite with quartz counters, heated floors, and a rain shower. The fully finished walk-out lower level includes radiant in-floor heating, a stylish wet bar with fridge and dishwasher, private theatre room, at-home gym, and a mudroom with a built-in dog shower. Step outside directly to the pool and beautifully landscaped backyard. Smart features like a built-in generator, advanced irrigation, and snow-melting roof cables ensure year-round comfort and convenience. This is more than a home, it's a lifestyle. Where every detail has been curated for living beautifully, indoors and out. Nestled in the prestigious Kanata Lakes community you are close to all amenities and high ranking schools while being surrounded by nature and wildlife! (id:43934)
461 Donald B Munro Drive
Ottawa, Ontario
Excellent retail plaza in the heart of growing Carp, both residential and commercial. Plaza offers a wonderful exposure on Main Street, long term tenants (LCBO, Pharmacy, Hair Salon, Pizza Restaurant & Bakery), nice size lot A SOLID COMMERCIAL INVESTMENT PROPERTY. This "Carp Mall" has 5 strong tenants including 2 franchises, and TENANTS HAVE BEEN THERE FOR YEARS WITH LEASES AND OPTIONS. THE PIECE OF LAND ATTACHED TO THE SOUTH HAS BEEN PURCHASED BY OWNER AND ADDED TO SUBJECT PROPERTY MAKING A TOTAL OF 38168 SQFT.; ROOM FOR EXPANSION OR ADDING A RESIDENTIAL PROPERTY, ZONING ALLOWS MANY USES; FACING RETIREMENT HOME BUILT 8 YEARS AGO.. Plenty of parking. (id:43934)
26 Clovelly Road W
Ottawa, Ontario
Newly built high-end bungalow by award-winning Hobin Architecture and RND Construction on a 100 x 150 ft lot facing Quarry Park. With over 4,100 sq. ft. of finished space, this 6-bedroom, 5.5-bath residence offers refined contemporary living ideal for embassy or executive buyers seeking elegance, privacy, and superior craftsmanship. The open-concept design features 10-ft vaulted ceilings, expansive windows, and a designer chef's kitchen with walk-in pantry, BBQ deck, and central courtyard patio-perfect for entertaining on any scale. The bright walkout lower level includes two bedrooms and a spacious recreation area, offering flexibility for guests, staff, or extended family. Built to the highest standards, this net-zero ready home features radiant heating, advanced HVAC, and full smart home automation. Overlooking parkland and minutes from downtown Ottawa, this residence defines modern luxury in a prestigious setting. (id:43934)
348 Princeton Avenue S
Ottawa, Ontario
The Crown Jewel of Westboro. Rising proudly on a prime lot steps to Churchill Ave, 348 Princeton Avenue commands attention with bold lines, soaring glass, and unapologetic presence. Designed to impress at every turn, this four-bedroom plus den, six-bathroom residence features over 2,459 square feet of above-grade living, blending dramatic design with uncompromising livability. Step into the 20-foot-ceiling great room, where natural light spills through colossal windows and sets the stage for unforgettable gatherings. The chefs kitchen, complete with dual-height granite islands and Miele appliances, is a culinary playground meant for entertaining. Every room, every sightline, every detail feels curated. But its the rooftop where this home becomes something else entirely: an urban sanctuary. Here, a private rooftop terrace with hot tub and built-in BBQ redefines "backyard" - it's where sunset toasts and city lights collide. Add to that heated hardwood floors, two-zone climate control, and a commercial-grade mechanical room, and you begin to understand this home wasn't built for average - it was built for excellence. And yes, it includes not just one, but two elevators: a private interior lift from basement to rooftop and an automotive lift that allows your car to descend into a secure garage with futuristic flair. With smart wiring for EV charging, standby generator, and future-ready energy systems, this is a home as intelligent as it is inspiring. Complete peace of mind with Tarion Home Warranty. Schedule a design appointment and come see what the future looks like today. (id:43934)
2188 Robertson Road
Ottawa, Ontario
Discover the immense potential of this prime Arterial Mainstreet (AM) zoned property, located on one of the main arteries running through the vibrant Bells Corners area. Spanning approximately 63,657 square feet, this expansive lot offers a wealth of possibilities for developers and investors alike. This property boasts exceptional visibility and accessibility, making it an ideal choice for a wide range of commercial ventures. The AM zoning type permits a multitude of potential uses, offering unparalleled flexibility to suit your business or development plans. The property includes two tasteful buildings, one owner-occupied (approx 2210 sq ft.) and one currently tenanted until June (approx. 1460 sq ft), an abundance of lush green space at the back, and a large parking lot. Whether you're looking to expand your business, invest in a prime commercial property, or embark on a new development project, 2188 Robertson Road is the perfect canvas to bring your vision to life! (id:43934)
2188 Robertson Road
Ottawa, Ontario
Discover the immense potential of this prime Arterial Mainstreet (AM) zoned property, located on one of the main arteries running through the vibrant Bells Corners area. Spanning approximately 63,657 square feet, this expansive lot offers a wealth of possibilities for developers and investors alike. This property boasts exceptional visibility and accessibility, making it an ideal choice for a wide range of commercial ventures. The AM zoning type permits a multitude of potential uses, offering unparalleled flexibility to suit your business or development plans. The property includes two tasteful buildings one owner-occupied (approx 2210 sq ft.) and one currently tenanted (approx. 1460 sq ft), an abundance of lush green space at the back, and a large parking lot. Whether you're looking to expand your business, invest in a prime commercial property, or embark on a new development project, 2188 Robertson Road is the perfect canvas to bring your vision to life! (id:43934)
2188 Robertson Road
Ottawa, Ontario
Discover the immense potential of this prime Arterial Mainstreet (AM) zoned property, located on one of the main arteries running through the vibrant Bells Corners area. Spanning approximately 63,657 square feet, this expansive lot offers a wealth of possibilities for developers and investors alike. This property boasts exceptional visibility and accessibility, making it an ideal choice for a wide range of commercial ventures. The AM zoning type permits a multitude of potential uses, offering unparalleled flexibility to suit your business or development plans. The property includes two tasteful buildings one owner-occupied (approx 2210 sq ft.) and one currently tenanted until June (approx. 1460 sq ft), an abundance of lush green space at the back, and a large parking lot. Whether you're looking to expand your business, invest in a prime commercial property, or embark on a new development project, 2188 Robertson Road is the perfect canvas to bring your vision to life! (id:43934)
6412 Renaud Road
Ottawa, Ontario
Incredible Investment Opportunity! Prime 1.5-Acre Lot with R3Z(2874)-h Zoning - Permits Stacked Townhomes! Discover the ultimate investment canvas - an extraordinary 1.5-acre lot now available for your ambitious residential development project. Seize this rare chance to bring your vision to life and capitalize on the booming real estate market. Unlock the possibilities for townhouses, apartments, or condominiums tailored to meet the demands of the ever-growing housing market. With the rising demand for quality housing, your development on this coveted lot is poised to attract eager buyers and tenants. Maximize your return on investment and capitalize on the upward trajectory of property values in the area. Don't miss this extraordinary chance to secure your spot. Whether you are an experienced developer or a savvy investor, this property holds the potential to become a landmark project that will leave a lasting impact on the community. (id:43934)
251 Park Road
Ottawa, Ontario
When family calls, home answers. Rockcliffe Park's highlights are steps away. Being equidistant from Ashbury College and Elmwood School; 251 Park Rd is a 21st century family haven. Timeless upgrades and centre hall design yield a super livable space without losing the original charm and architecture. Sprawling green backyard, perfect for family time. Beautiful lifestyle awaits; stunning commute, proximity to city centre - see it today! Photos are from a previous listing. (id:43934)
1902-1947 River Road
Ottawa, Ontario
Future development site. Superb potential in very desirable area, featuring 179.8 acres on River Road, near the town of Manotick. Property located on River Rd, 5 KM South of Mitch Owens Rd & 2 KM South of Rideau Forest subdivision on River Rd & across Kelly's Landing. Property includes water access. Lot size 2000' feet frontage X 4000' feet depth, road frontage on River Rd 1200' feet. Asking Price is based on $19,000.00 per acre. Tenant pays $3200 per month plus heat & hydro. Survey on file. (id:43934)
608 Byron Avenue
Ottawa, Ontario
A Modern Architectural Statement in the Heart of Westboro, Reinvented Inside and Out by Style Haus Interiors & +VG Architects. The Main Level Offers 10' Ceilings & Floor to Ceiling Glass and Stunning 4'x4' Porcelain Tile. A Double Sided Linear Fireplace Anchors a Sophisticated Living & Dining Sequence beside a Custom Library Wall. The Chef's Kitchen is Newly Refreshed with Custom Cabinetry, an Expanded Island w/Breakfast Bar, Integrated Cabinet Fridges & Freezer, Sleek Push Button Upper Storage, and an Italian Coffee Bar Wrapped in Granite. A Designer Powder Room & Carefully Curated Millwork Complete this Level with Style. Open Riser Stairs with Imported Marble lead to a Serene Primary Retreat featuring Custom Built-Ins, and the Spa Caliber Ensuite includes a Full Glass Enclosure, Roberto Cavalli Tile, a Curbless Shower & Extended Double Vanity. Secondary Bedrooms are Generously Scaled. The Children's Bath Showcases a Playful Banksy Tile. An Upper Loft & Den w/Balcony, add Flexible Living Space. The Lower Level extends the experience with a Media and Games Area, Full Bath, a Well Organized Laundry RM with Folding Table & Built-Ins, and a Mudroom Reimagined with Custom Millwork Cubbies. Professionally Finished Oversized Garage for Clean Storage and Everyday Practicality. A Heated Driveway & Heated Front Walkway and Steps, Served by a New Boiler in 2024, provide Effortless Four Season Living. Outdoors, Walls of Glass open to a Landscaped Setting with Covered Transitions from Inside to Out, Perfect for Quiet Morning Coffee or Evening Gatherings. A whole home Generac Generator adds Peace of Mind. This Location is Exceptional. The Byron Linear Park Farmer's Market runs every Saturday from May to October and is Literally at your Doorstep! Westboro Beach is an Easy Bike or Stroll. The LRT Station is a Comfortable Five to Ten Minute Walk. Top Ranked Elementary and Secondary Schools are in the Catchment. Cafés, Restaurants, Grocers, and Boutique Shops are Just Steps Away! (id:43934)
291 Billings Avenue
Ottawa, Ontario
This exquisite custom-built residence by Cartesian Homes is a refined blend of modern architectural and timeless elevated design. From the moment you arrive, you're welcomed by a dramatic 16-foot foyer, setting the tone for the elegance and volume that defines the home. Just off the entry, a beautifully finished powder room and a spacious main-floor office offer a perfect balance of luxury and functionality for everyday living. The home unfolds into a grand open-concept living space, where 14-foot ceilings and striking clerestory windows create a breathtaking sense of light and scale. Designed for seamless flow, this central gathering space opens effortlessly to the outdoor living area, blurring the lines between indoor comfort and open-air relaxation. At the heart of it all lies the custom kitchen a masterfully crafted space showcasing rich millwork, graceful architectural curves, and polished detailing. Outfitted with panel-ready appliances that blend beautifully into the cabinetry. A fully outfitted prep kitchen and pantry perfect for entertaining providing function with complimentary aesthetics. The main floor features two generous bedrooms with private ensuites, including a primary suite that offers a tranquil retreat with a spa-inspired bath, shower, his and hers vanities, and walk-in closet. Downstairs, the fully finished lower level offers versatility with a second laundry room, home gym, two additional bedrooms, two full bathrooms (a third ensuite), and a sprawling recreation room designed for a home theatre and games area. The home features a double car garage with access through a custom mudroom, thoughtfully appointed with built-in storage. The exterior combines bespoke materials with maintenance-free composite fluted cladding, brick and stone elements, and durable steel siding designed for minimal upkeep. With thoughtful flow, soaring spaces, and distinguished craftsmanship throughout, this turn key home is complete. You won't find another like it. (id:43934)
4502 - 805 Carling Avenue
Ottawa, Ontario
Perched atop Ottawa's tallest and most iconic residence, this 45th-floor penthouse is a rare opportunity to own a true masterpiece. Designed by Hariri Pontarini, The Icon's curved architecture reflects the rippling waters of nearby Dows Lake, offering a breathtaking backdrop to this luxury home. Step inside this two story residence with soaring floor-to-ceiling windows, multiple curved private balconies, and an open-concept design that seamlessly blends style and comfort. A sleek chefs kitchen with Bosch appliances, a marble-clad fireplace, and a glass-enclosed wine cellar in a formal dining room with curved windows elevate the living space. The floating glass staircase leads to a private primary suite with a spa-like ensuite and custom walnut walk-in closet. Two additional bedrooms, three bathrooms and a private sauna complete the home. Enjoy five-star hotel-like amenities, the restaurants and cafes of Little Italy, sunset walks along the Rideau Canal, this is luxury living at its finest. Book your private viewing today! (id:43934)
1443 Duchess Crescent
Ottawa, Ontario
Experience refined living in this exquisite custom-built bungalow, showcasing exceptional craftsmanship, thoughtful design, and high-end finishes throughout. Located in the prestigious Rideau Forest community, this home offers the rare opportunity to own a newer home in one of Ottawa's most sought-after neighbourhoods. The open-concept layout welcomes you with a grand foyer, elegant dining room with built-in wine display, and a stunning living room featuring soaring 12-ft ceilings, intricate lighting details, a sleek fireplace, and an abundance of natural light. The gourmet kitchen is a true showpiece, complete with Thermador appliances, pot filler, large island with beverage sink, and a bright eating area that opens to a three-season screened-in porch with a gas fireplace - perfect for relaxed summer evenings. The luxurious primary suite offers a spacious walk-in closet and a spa-inspired 6-piece ensuite with heated floors. Two additional bedrooms each feature their own private ensuite, ensuring comfort for family and guests. A main floor office, powder room, laundry, and well-appointed mudroom complete the level. The fully finished lower-level impresses with a generous rec room, gas fireplace, full bar, gym, golf simulator, and guest bedroom with 3-piece bath. Direct access from the basement to the heated oversized 4-car garage adds convenience. Set on a beautifully landscaped, private, tree-lined lot, the backyard features a heated saltwater pool, irrigation system, and a separate heated oversized 2-car garage. A perfect blend of luxury, functionality, and tranquility - this home that truly has it all! (id:43934)
724 River Road
Ottawa, Ontario
Outstanding Development Opportunity at 724 River Road, OttawaLocated along the Rideau River in the growing Riverside SouthLeitrim community, 724 River Road offers an exceptional development opportunity. This prime 1.57-hectare (3.88-acre) property features approximately 46 metres of frontage on River Road and 50 metres along the river. Situated in a vibrant and rapidly developing area, this site is ideal for a builder or investor seeking to capitalize on Ottawas strong suburban growth.Currently developed with a single detached dwelling, detached garage, and an in-ground pool, the property is designated "Neighbourhood" within the City's Official Plan and "Neighbourhood Low Density" under the new Riverside South Secondary Plan. A concept plan prepared by Fotenn Planning + Design outlines the potential for a Planned Unit Development (PUD) featuring 27 townhomes and 10 additional dwelling units, for a total of 37 residential units and a site density of 44 units per net hectare.Future development will require a Zoning By-law Amendment to transition from the current Development Reserve (DR1) zoning to a residential designation suitable for the proposed uses. Servicing studies, environmental setback confirmations, and site plan approvals will also be part of the development process.With no immediate rear neighbors, beautiful riverfront surroundings, and strong community growth, 724 River Road represents a rare and exciting opportunity to create a thoughtfully planned residential enclave in one of Ottawas most desirable suburban settings. (id:43934)
724 River Road
Ottawa, Ontario
Outstanding Development Opportunity at 724 River Road, OttawaLocated along the Rideau River in the growing Riverside SouthLeitrim community, 724 River Road offers an exceptional development opportunity. This prime 1.57-hectare (3.88-acre) property features approximately 46 metres of frontage on River Road and 50 metres along the river. Situated in a vibrant and rapidly developing area, this site is ideal for a builder or investor seeking to capitalize on Ottawas strong suburban growth.Currently developed with a single detached dwelling, detached garage, and an in-ground pool, the property is designated "Neighbourhood" within the City's Official Plan and "Neighbourhood Low Density" under the new Riverside South Secondary Plan. A concept plan prepared by Fotenn Planning + Design outlines the potential for a Planned Unit Development (PUD) featuring 27 townhomes and 10 additional dwelling units, for a total of 37 residential units and a site density of 44 units per net hectare.Future development will require a Zoning By-law Amendment to transition from the current Development Reserve (DR1) zoning to a residential designation suitable for the proposed uses. Servicing studies, environmental setback confirmations, and site plan approvals will also be part of the development process.With no immediate rear neighbors, beautiful riverfront surroundings, and strong community growth, 724 River Road represents a rare and exciting opportunity to create a thoughtfully planned residential enclave in one of Ottawas most desirable suburban settings. (id:43934)
2440 Emmett Road
Ottawa, Ontario
Stunning custom-built modern farmhouse on five private acres located in Cumberland, just 10 minutes from Orleans! Beautiful front Verandah. Inviting front entrance with tile floors. This 5-bedroom, 5-bath home features engineered hardwood and upscale tile throughout, detailed trim, in-floor heating, triple-pane windows, and a 3-car heated garage. Chef's kitchen with centre island, quartz countertops, GE Café appliances, induction cooktop, dual French-door ovens, and a walk-in pantry with extra fridge/freezer. Bright eating area for the whole family. Enjoy a spacious living room with floor-to-ceiling windows and a wood-burning fireplace, a screened-in sunroom, and a main-floor primary suite with shiplap ceiling and a luxury five-piece ensuite. Dual sinks, stand alone tub, large walkin glass shower and walk-through closet.Main floor Den, and laundry. Large mudroom with inside access to the garage. Upstairs offers three bedrooms with ensuite or jack and jill access, a flex room, and a second laundry. Flex room can be used for a 2nd-level family room, office or bedroom. An Additional staircase brings you to a private guest suite featuring a bedroom, 3-pc bath, games room, and bar. The finished basement includes a theatre room with stadium seating, a utility room and plenty of storage. Outdoor oasis includes a heated inground pool, concrete patio, private fencing, pool house with bathroom, outdoor shower, and a fully covered BBQ station (Blackstone, Kamado, and BBQ). Detached heated 3-door garage + RV parking. Large doors, loft storage, bathroom and office. Paved driveway for multiple vehicles and toys. Enjoy the beautifully maintained gardens and lawn. Quiet road, soon to be paved. Property is excellent for a family, hobbyist or home business. The perfect blend of luxury, privacy, and location! (id:43934)
109 - 111 Richmond Road
Ottawa, Ontario
111 Richmond Rd - 8271 Sq ft of retail space - currently separated into 6 bays. Currently 4 Bays are rented to Strawberry Blonde, Cooper Alley, BetterU Fitness and Gallery Elder. Please contact Mike Scerbo for Rent rolls . (id:43934)
1420 Old Prescott Road
Ottawa, Ontario
Outstanding opportunity for a commercial development or multi residential with limitless permitted uses (VM Village Mixed Use) . The growing family oriented community of Greely is in need of many services that can be provided for on this property such as, but not limited to: Day Care, Retail, School,Retirement Home,Restaurant,Place of Worship,Funeral Home, Animal Hospital,Small Batch Brewery (id:43934)
325 Berry Side Road
Ottawa, Ontario
EXCEPTIONAL RIVERFRONT PROPERTY Perched safely above the Ottawa River this substantial highly customized home is designed to capture breathtaking views with private river access. Very private 1.59 acre property with 200ft riverfront. 180 degree views up & down river with fabulous city skyline vistas to the east. 4960 sqft of living space above grade plus almost 2000 sqft finished space in the walkout lower level. Unassuming entry loft level opens to large open concept space as you descend the stairs giving an indication to the scale of this home. Artisan built natural stonewalls respect the rocky terrain. Customized at every corner & curve each space takes advantage of walls of windows to feature views of river & Gatineau Hills and the customized gardens all around the property. Great Rm has lofty ceilings w/skylights, fireplace, and circular staircase to the Recreation Room below. Kitchen is central to Dining & Family Rm. This well equipped Kitchen is perfect for entertaining. Very large Dining Room is accented by natural stone walls and arches. Family Room next to the Kitchen offers lovely garden views with afternoon sun & a fireplace. Spa space offers hot tub, sauna, rain shower + bathroom. Primary Bedroom suite has it all: corner windows w/views of the city skyline, deck, sunken Library, 5pc Ensuite & spacious Walk-in. 2 main level secondary Bedrooms each have Walk-ins, 3 piece Ensuites & loft spaces accessed by spiral stairs. Finished walkout lower level provides for a 2nd Family Room with a bar, Recreation Room, Media Room, 2 additional Bedrooms, a 3 piece Bathroom, and another Office. There is also a workshop, two utility rooms, and several storage areas. Extensive landscaping w/rock gardens, Trex decks, stairs to rocky shore & dock. Rare offering. 4 bay drive through garage. Generac generator for automatic transfer to the whole home if Hydro goes out. Located in Rural Kanata North along millionaires row, just minutes to many amenities. (id:43934)
185 Henderson Avenue
Ottawa, Ontario
Discover an exceptional investment opportunity with this six-unit building, featuring generously sized and fully occupied units. The property comprises four expansive 4-bedroom units and two 6-bedroom units, all equipped with in-unit laundry. Perfect for any investor, this building is nestled in a prime location just steps from Rideau Centre, the University of Ottawa, parks, and a variety of amenities. Strategically positioned in one of the city's most robust rental markets, this outstanding property offers immediate rental income with substantial potential for future growth. Don't miss your chance to explore this must-see investment, primed to deliver excellent returns in an unbeatable location.48 Hours Notice for all showings & 48 Hour Irrevocable on all offers **EXTRAS** Other in expenses are Snow, garbage & lawn care. See attached for complete income and expenses. Capital expenditure statement will be provided upon request. Maintenance amount on MLS is estimated at 5% of income. (id:43934)






















