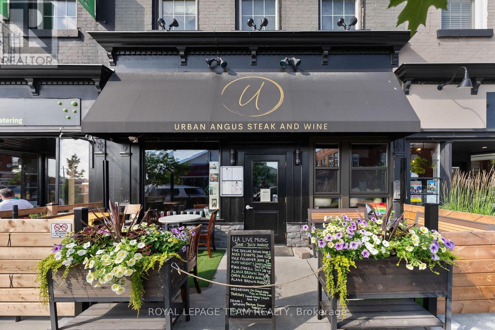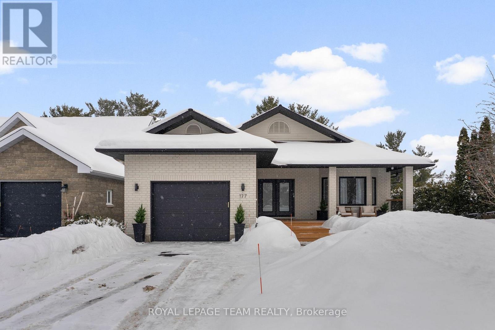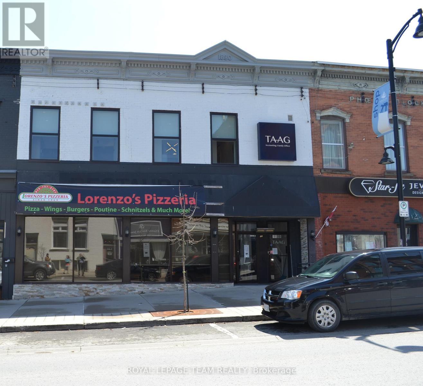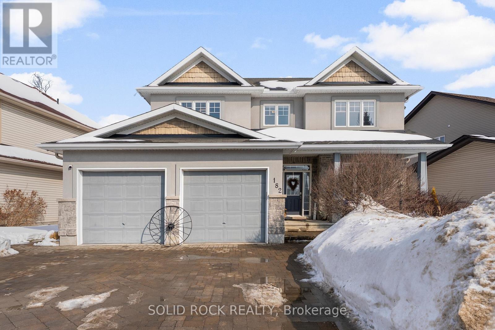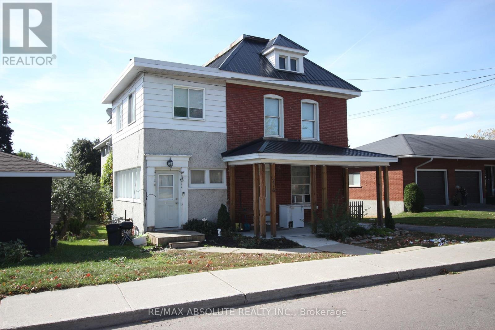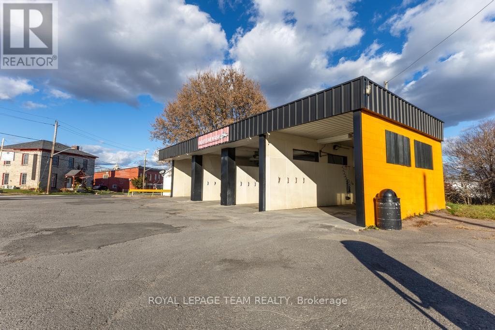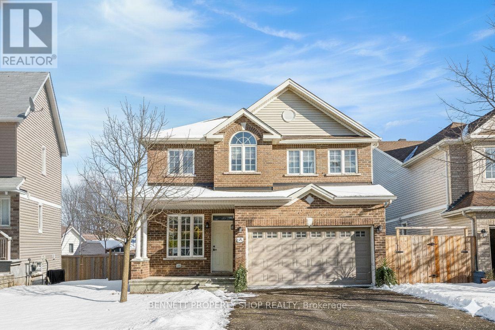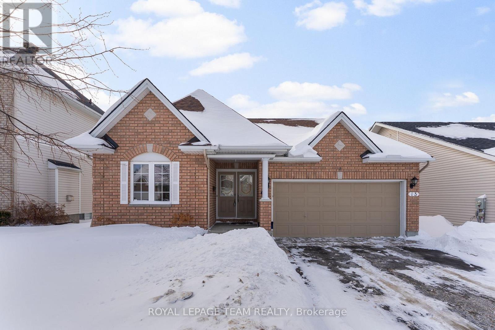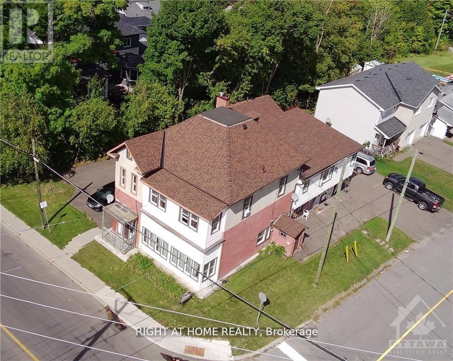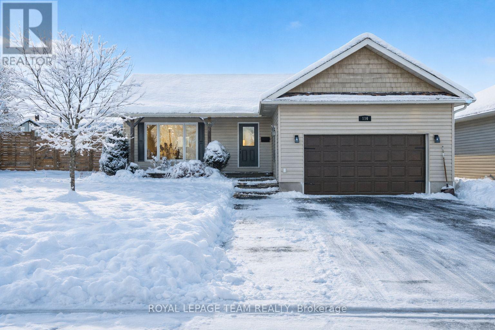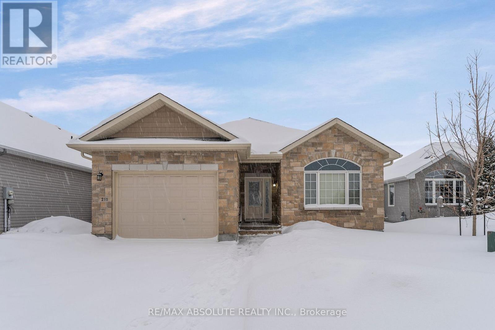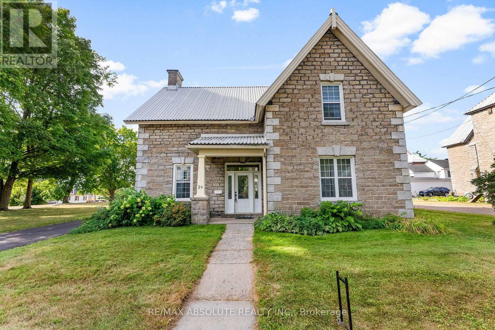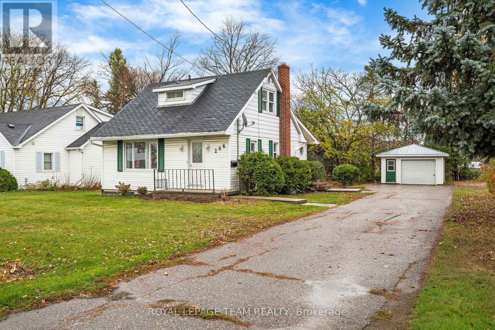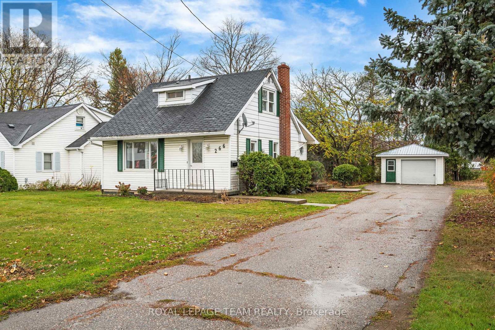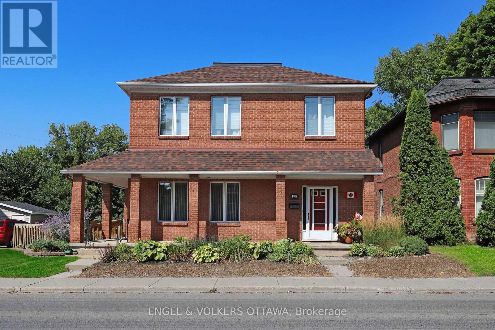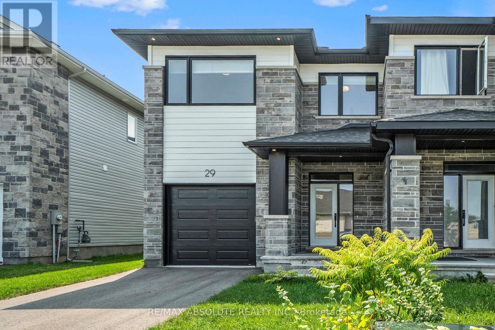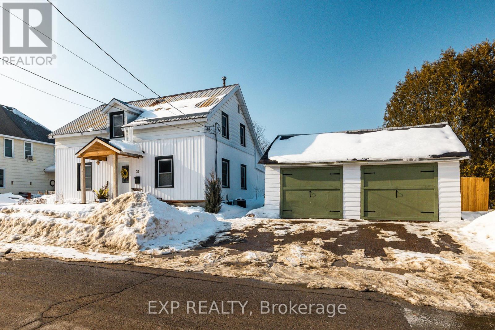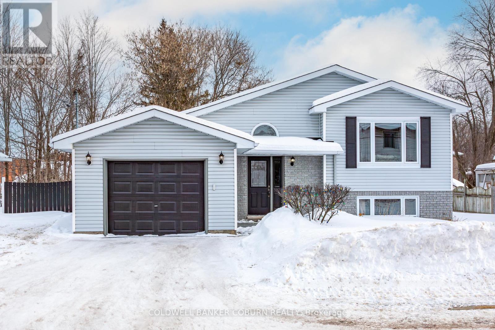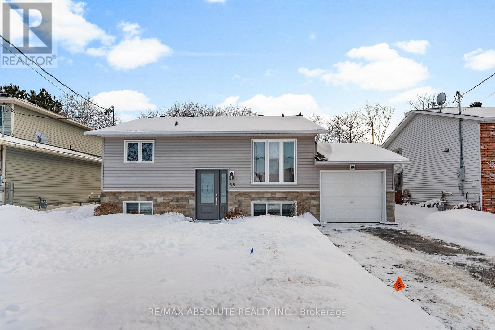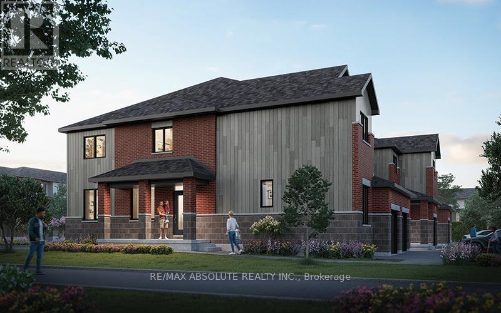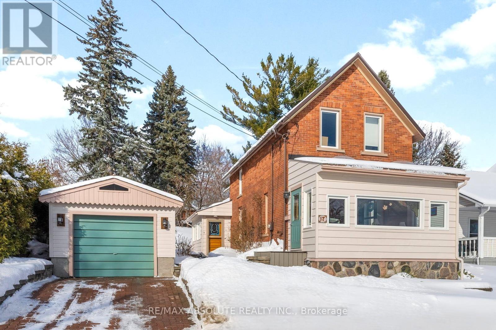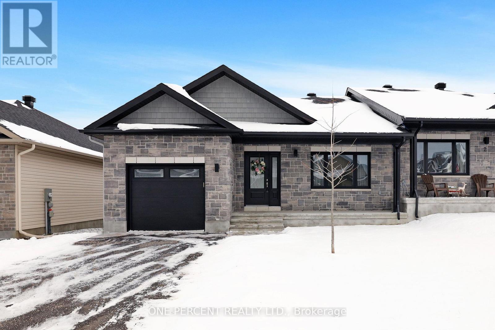We are here to answer any question about a listing and to facilitate viewing a property.
26 Elgin Street W
Arnprior, Ontario
FOR SALE IN ARNPRIOR: 26 Elgin Street West presents a fully renovated, income-producing mixed-use asset with strong operational fundamentals and upside potential. Renovated to the studs, this turnkey three-level commercial building offers approximately 6,000 sq. ft. of functional space.The main floor consists of 2,000 sq. ft. of fully equipped, licensed restaurant and bar space with seating for 70+ patrons and an accessible washroom, providing immediate business continuity or re-tenanting flexibility. The full-height lower level adds an additional 2,000 sq. ft. with two washrooms and substantial storage, supporting efficient operations and future revenue growth.The upper level features a 2,000 sq. ft. New York-style penthouse with high-end finishes, appliances and a rooftop balcony; offering premium rental income or owner-operator accommodation. Rear parking and ample street parking enhance accessibility. This asset offers multiple revenue streams and flexible use for hospitality, retail, or mixed-use investors seeking a stabilized property with long-term growth potential in a developing market. (id:43934)
177 Charles Street
Arnprior, Ontario
Welcome to refined riverfront living in this impeccably updated 3-bedroom, 3-bath brick bungalow - where luxury finishes meet resort-style outdoor living. The open-concept main floor is anchored by a dramatic 14-ft cathedral ceiling and elegant gas fireplace, creating a space that feels both grand and inviting. The designer kitchen is truly exceptional, featuring a handcrafted Moroccan Zellige tile backsplash, natural quartzite countertops, a Thermador dual fuel range, built-in Thermador speed oven, Thermador dishwasher, and a panel-ready Bosch fridge. A pot filler, wine and beverage cooler, and sophisticated black fixtures with champagne bronze accents complete the room. The primary suite offers a private retreat with walk-in closet, a statement chandelier, balcony access with serene river views, and a killer ensuite! Downstairs, two generously sized bedrooms feature oversized windows that flood the space with natural light while capturing beautiful river views - a rare and elevated lower-level experience complemented by 9-ft ceilings. Step outside to your own backyard sanctuary - complete with pool (new liner and safety cover), covered patio, natural gas BBQ hookup, manicured gardens, and a private path leading to the Madawaska river. With upgraded trim and doors, new patio doors, and most windows replaced, every detail has been thoughtfully curated. A rare blend of craftsmanship, elegance, and lifestyle. (id:43934)
129 John Street
Arnprior, Ontario
Prime Investment Opportunity in the Heart of Downtown Arnprior. Don't miss this exceptional opportunity to own a versatile commercial property ideally situated in the vibrant core of downtown Arnprior. The main level features a well-sized restaurant space, (which is closed) complete with a welcoming dining area, kitchen area, and bar area. Upstairs, the second level has been beautifully renovated into a modern and professional office environment. It includes: A spacious reception area, six private offices, a bright and airy boardroom, a lunch room and washroom facilities. This property also includes three dedicated parking spaces, a rare find in the downtown area. Whether you're an investor, business owner, or entrepreneur, this multi-use building offers endless potential and prime visibility in a high-traffic location. Note building for sale only, not equipment. (id:43934)
182 Arthur Street
Arnprior, Ontario
Welcome to this exceptional two storey home nestled in the heart of Arnprior, perfectly set on a large, beautiful maintained lot backing onto a tranquil ravine that provides rare privacy and a peaceful natural backdrop. The outdoor space is thoughtfully designed for both relaxation and entertaining, featuring a private hot tub where you can unwind while enjoying the quiet surroundings and mature landscape. Inside, the home offers an ideal blend of space, comfort, and timeless design. Four generously sized bedrooms provide room for the entire family, including a spacious primary retreat complete with a luxurious five piece ensuite featuring a deep soaker tub, separate shower, and elegant finishes that create a true spa like atmosphere. A bright and inviting sunroom fills the home with natural light and offers the perfect place to enjoy morning coffee or quiet evenings. The main level showcases a functional yet refined layout, including a formal dining room that can easily serve as an entertaining space or a private home office to suit your lifestyle. Convenient main floor laundry adds everyday ease, while the fully finished basement expands the living space with endless possibilities for recreation, hobbies, fitness, along with ample storage to keep everything organized.Completing this impressive property is a double car heated garage, providing year round comfort, workspace potential, and additional convenience. Located in one of Arnprior's most desirable and family friendly settings, this beautiful home seamlessly combines privacy, functionality, and warmth offering a rare opportunity to enjoy refined living surrounded by nature while remaining close to local amenities, schools, parks, and an easy commute to Ottawa. *** Open house Sunday February 22 from 2:00 pm to 4:00 pm *** (id:43934)
278 Elgin Street W
Arnprior, Ontario
Welcome to 278 Elgin Street West Arnprior! This 5 unit multi family building is ideally located within walking distance of downtown Arnprior. A century home in the front houses 2 large units and a purpose built addition on the back offers 3 more units. Tenants share a common coin operated laundry in the lower level. UNIT 1 in the front section boasts 2 bedrooms, original hardwood floors, large windows and a sun room ($ 1,070.00 per month).UNIT 2 (id:43934)
12 Elgin Street E
Arnprior, Ontario
Looking for a profitable, hands-on business or a steady income property in one of the Ottawa Valley's fastest-growing towns? This 4-bay manual car wash in downtown Arnprior is a rare find - recently upgraded, easy to manage, and ready for a new owner to take over and keep the revenue rolling. The cinderblock building with a durable metal roof has been well maintained, with major updates already completed. Three of the four bays now feature brand new debit and credit payment machines, making it simple and convenient for customers to use. Other recent upgrades include new wash guns, a frost-free weeping system, new water pumps, a new boiler for the in-floor radiant heat system, and a new hot water tank (2020). Every major component has been thoughtfully updated for reliability and low maintenance. Located in a high-traffic area near Arnprior's busy downtown core, this property enjoys strong visibility and consistent year-round use. The lot layout allows for easy vehicle access and flow, with excellent exposure from Daniel St. Whether you're an investor seeking a turnkey commercial property or an entrepreneur ready to run your own business, this car wash checks all the boxes - solid construction, recent upgrades, established customer base, and long-term potential in a thriving small-town market. Please contact Clint with any inquiries (id:43934)
41 Bert Hall Street
Arnprior, Ontario
Beautiful 2015-built residence in turn-key condition! Offering over 2,700 sq.ft. above grade and approx. 3,500 sq.ft. of total living space including the finished walkout lower level, this home provides comfort & flexibility. Ideal for large families, multi-generational living, or those seeking in-law suite/income-generating potential. Featuring a large, bright, and airy floor plan, this versatile layout easily adapts to your family's needs. The current owners enjoy the open living/dining area as a relaxed family room, while using the original family room space as a formal dining room proof that this home's layout will accommodate whatever suits you best! A spacious deck off the kitchen, added in 2023 is perfect for family entertaining or quiet morning coffee. The gorgeous curved staircase with built-in step lights leads to the second floor, where you'll find four generous bedrooms. The primary suite offers a stunning 5-piece ensuite featuring a Jacuzzi tub, glass shower, double sinks, and a private water closet, along with a walk-in closet. The secondary bedrooms are all spacious, with one large enough to serve as a second primary, complete with its own walk-in closet. Convenient second-floor laundry adds practicality. The walkout lower level is finished and filled with natural light, offering plenty of potential with additional unfinished space ideal for adding another bathroom or kitchen if desired. Patio doors open to the private, fully fenced backyard with patio area perfect for outdoor enjoyment. The front of the home features Gem lights, programmable to any color for fun, easy decorating during holidays or special occasions. Major updates include HVAC, furnace, and A/C all new in 2024. Ideally located just 20 mins to Kanata, this peaceful setting offers the best of both worlds: quiet living with close proximity to grocery stores, schools, restaurants, parks, trails, & more. A stunning, flexible home that truly has it all! Some photos are digitally enhanced. (id:43934)
13 Melville Road
Arnprior, Ontario
Welcome to 13 Melville Road - a 3 bedroom, 3 bath, Bungaloft in a great neighbourhood in Arnprior. Open concept main floor includes the Kitchen/Breakfast Room with a full pantry wall and rear Deck access, the Living Room with 2 sided fireplace, the Master Suite including a full Bathroom and walk-in Closet, the 2nd Bedroom and full Bath and the Laundry. The upstairs loft includes the 3rd Bedroom, a full Bathroom and the Office/Den Area. The basement is awaiting your finishing touches. Fully fenced rear yard, natural gas BBQ hook-up. Updates include: In-ground Sprinkler System 2020, new Roof 2024, new Heat Pump 2024, new Fencing 2025, new Interlock Front Step and Entrance to the Garage 2025. (id:43934)
229 Elgin Street W
Arnprior, Ontario
Attention Investors! Legal 5 Plex in Arnprior with 5 Units of Income. Incredible location in Arnprior's downtown, A stone's throw away to Main ST shops and restaurants, Beach/Park, Hospital, Schools, Landmarks. This building consists of Three-2 bedroom units & Two 1-Bedroom units, each with its own hydro meter. Everything is tenanted, all units are turn key. The Building is well appointed on a 71' X 101' Lot with 8 designated parking spots. Recent upgrades include Roof, Fire Sprinkler System. Ideal property for a value-add investors this building has many underperforming units, some are 50% below market value. Big opportunity to increase equity and cashflow, currently at an 7.5% cap rate. GOI $71,000. (id:43934)
54 William Street W
Arnprior, Ontario
Smart Start for First-Time Buyers! 54 and 56 Williams Street. Live in One Unit, Rent Out the Other!Fantastic investment opportunity in the heart of Arnprior. This well-maintained two-storey duplex is ideal for first-time buyers looking to enter the market with built-in rental income. Live in one unit and rent out the other, a great way to offset your mortgage while building equity. Each spacious unit features 3 bedrooms, 1 full bathroom, in-unit laundry, and dedicated parking. With a functional layout and solid rental potential, this property also suits multi-generational living or long-term investors.Set on a generous lot in a prime central location, you're walking distance to schools, parks, shopping, and Arnprior's popular restaurants and cafes.Across the street, enjoy direct access to the Algonquin Trail a 296 km multi-use trail perfect for biking, jogging, dog walking, snowmobiling or snowshoeing. A rare chance to own a versatile, income-generating property in one of Arnprior's most desirable neighbourhoods. Please note: To respect the privacy and comfort of the current tenants, interior photos are not available, however, a detailed floor plan has been provided. You can move into one of the units as early as November 1st. (id:43934)
54 William Street W
Arnprior, Ontario
Smart Start for First-Time Buyers! Live in One Unit, Rent Out the Other! 54 and 56 William Street. Fantastic investment opportunity in the heart of Arnprior. This well-maintained two-storey duplex is ideal for first-time buyers looking to enter the market with built-in rental income. Live in one unit and rent out the other, a great way to offset your mortgage while building equity. Each spacious unit features 3 bedrooms, 1 full bathroom, in-unit laundry, and dedicated parking. With a functional layout and solid rental potential, this property also suits multi-generational living or long-term investors.Set on a generous lot in a prime central location, you're walking distance to schools, parks, shopping, and Arnprior's popular restaurants and cafés.Across the street, enjoy direct access to the Algonquin Trail a 296 km multi-use trail perfect for biking, jogging, dog walking, snowmobiling or snowshoeing. A rare chance to own a versatile, income-generating property in one of Arnprior's most desirable neighbourhoods. Please note: To respect the privacy and comfort of the current tenants, interior photos are not available, however, a detailed floor plan has been provided. Unit 54 is Vacant- Move in (id:43934)
116 Mclachlin Street S
Arnprior, Ontario
Welcome to 116 McLachlin Street, a beautifully upgraded bungalow that blends comfort, functionality, and style on a quiet street with no rear neighbours. The curb appeal sets the tone with a charming front porch framed by cedar post-and-beam accents, freshly painted exterior doors, and a fully fenced backyard retreat complete with an extended deck, professional drainage work, and a garden shed. Step inside to a bright, open-concept main level featuring hardwood and ceramic flooring, a formal dining area perfect for entertaining, and an upgraded kitchen with stainless steel appliances (gas range 2022, fridge 2023), black granite sink, sleek black-and-gold faucet, and modern hardware. Convenience meets design with main-floor laundry, inside entry from the two-car insulated garage, and a practical mudroom. Upstairs, the original three-bedroom layout has been reimagined into two oversized bedrooms, including a spacious primary suite with a jetted tub, upgraded fixtures, and double linen storage. If desired, it can easily be converted back to a true three-bedroom layout without sacrificing any of its features or charm. The fully finished lower level expands your living space with a large family room anchored by a fireplace, a full bath, and a versatile bedroom, ideal for teens, guests, or an in-law suite. Extensive updates provide peace of mind: new furnace, A/C, humidifier, and hot water tank (2023); R60 insulation; LED pot lights with dimmers; re-caulked tubs and sealed shower tiles (2022); and a refreshed interior with accent walls and a custom mural. The roof was replaced in 2020, and the yard was professionally excavated and regraded to subdivision standards. A turnkey property that feels brand new, offering flexible space, a private outdoor escape, and major system upgrades throughout. Quick possession available. You will love living here! (id:43934)
215 Arthur Street
Arnprior, Ontario
Welcome to 215 Arthur Street, in the charming town of Arnprior! This immaculate bungalow is in move in ready condition, located in one of Arnprior's most desirable neighbourhoods. Step into the spacious foyer that welcomes you into a sun filled living room featuring soaring cathedral ceilings, a cozy natural gas fireplace and an eye catching palladium window. The dining room flows seamlessly from the living space, making entertaining effortless. The kitchen is both stylish and functional with views of the Madawaska River, stainless steel appliances, a large pantry, and a center island with double sink- perfect for everyday living and hosting. The generous primary suite offers a wall of closets and a private 3 piece ensuite. A good sized second bedroom with ample storage and is the only room with carpet, a full bathroom and convenient main floor laundry complete the level, all enhanced by the 9 foot ceilings throughout. The lower level is unfinished yet thoughtfully framed and includes a rough in for a full bathroom, providing excellent potential for future living space. Outside enjoy a fully fenced yard, ideal for children, pets or outdoor relaxation. Arnprior is a short 25 minute commute to Kanata and offers hospital, library, schools, churches, bowling alley, theatre, public beaches, walking and nature trails, nearby golf courses, the Nick Smith Centre with indoor Olympic sized swimming pool and 2 ice surfaces + great shopping. Don't miss your chance to own this beautiful bungalow that perfectly blends modern design, functionality, and warmth. Move in and make it your own! (id:43934)
24 Ottawa Street
Arnprior, Ontario
Charming Historic Residence in the Heart of Arnprior! Step back in time to this remarkable circa 1864 Scottish stone heritage home...known as "The Manse". A signature grand staircase invites you into this timeless center hall entrance with ceramic tile. This rare gem is nestled in the heart of Arnprior, just steps from downtown. Within walking distance of schools, churches, shopping, restaurants, movie theatre, library, marina, Robert Simpson Park, The Ottawa River and The Arnprior & District Memorial Hospital - recognized with exemplary status by the Province of Ontario. This character filled residence offers original hardwood floors throughout and beautiful newer windows designed to maintain the character of the home.Sunfilled formal living room boasts high ceilings and a "to look at only" heritage marble fireplace. Lot's of room to entertain in the large formal dining room. Another large room on the main floor can be a family room or in-home office and boasts a vintage marble fireplace (could be ugraded with a natural gas f/p insert). A generous sized kitchen is great for family gatherings or entertaining. Convenient powder room on the main floor. A bright sunroom off the kitchen is the perfect nook to while away the afternoon. Upstairs you will find 5 large bedrooms with closets! Heritage stone masons did a wonderful job of creating this stone home including a solid stone foundation. This home is truly a blank canvas....ready for your personal touch. An opportunity to blend modern comfort with timeless heritage & charm. Scheel windows & front door with side lights (15 yrs), Furnace (22 yrs), Metal Roof (30 yrs), 100 amp electrical panel with breakers + updated wiring. Interior perimeter of stone foundation has been spray foam insulated with fire retardant (15 yrs). Don't miss out on this opportunity to own a bit of Arnprior's history....just 30 minutes to Kanata. (id:43934)
266 Daniel Street S
Arnprior, Ontario
This rare find property is located in Arnprior Ontario. Situated in one of the busiest locations in town this property can be positioned as the site for your business or for commercial or residential tenants. This is a mixed use zoning allowing for a broad spectrum of uses residential and commercial uses. Surrounded by retailers such as Canadian Tire, LCBO, Tim Hortons, Pet Value, McDonalds, Metro and many more recognizable names. Possible Land assembly opportunity for those that want to redevelop this site. (id:43934)
266 Daniel Street S
Arnprior, Ontario
This rare find property is located in Arnprior Ontario. Situated in one of the busiest locations in town this property can be positioned as the site for your business or for commercial or residential tenants. This is a mixed use zoning allowing for a broad spectrum of uses residential and commercial uses. Surrounded by retailers such as Canadian Tire, LCBO, Tim Hortons, Pet Value, McDonalds, Metro and many more recognizable names. Possible Land assembly opportunity for those that want to redevelop this site. (id:43934)
190 John Street N
Arnprior, Ontario
Ideally located just steps from downtown Arnprior, 190 John Street North offers exceptional flexibility, space, and long-term potential. This well-maintained 2-storey century home features 4 bedrooms plus a den, 3 full bathrooms, and a layout that adapts easily to multigenerational living, home based business use, or future investment possibilities in a desirable downtown-adjacent location. Its proximity to downtown and adaptable floor plan make it a compelling option for those seeking live/work flexibility or exploring future rezoning opportunities, subject to municipal approvals. A charming wraparound porch with accessible ramp leads into a bright 3-season sunroom, perfect as a welcoming entry or transitional space. From here, a separate main-floor entrance opens to a bedroom with an accessible full bathroom, along with an additional den or potential fifth bedroom with its own bathroom and staircase access - ideal for extended family, guests, or a private workspace. The main living areas showcase timeless character and generous proportions, including a sun-filled living room, formal dining area, and a spacious eat-in kitchen with stainless steel appliances and ample cabinetry. Main-floor laundry with stackable washer and gas dryer adds everyday convenience. A second staircase from the front foyer leads upstairs to three generously sized bedrooms, all with ample closet space, and a third full bathroom, creating a comfortable and private family level. Freshly painted throughout, the home blends classic craftsmanship with practical updates .Outside, enjoy a large fenced backyard with deck, ideal for entertaining or gardening, along with a versatile outbuilding suitable for storage or garage use. Within walking distance to downtown shops, schools, parks, the hospital, beach, and with easy highway access, this property offers charm, flexibility, and outstanding location potential. (id:43934)
29 Mac Beattie Drive S
Arnprior, Ontario
Welcome to 29 Mac Beattie Drive! This spacious floor plan offers an amazing design that flows seamlessly from room to room, providing a perfect balance of style & functionality. The stunning kitchen includes an island with 3 bar stools, top of the line stainless steel appliances & oversized pantry, a chefs delight. Warm great room with cozy gas fireplace & patio doors to back yard from dining area, loads of natural light. Powder room on main floor .Large primary bedroom boasts a beautiful ensuite with stand alone tub & oversized shower with glass doors and dual vanity. Bedrooms 2 & 3 are a good size with ample closet space. Large main bath with 2 sinks! Convenient 2nd floor laundry. Basement is unfinished, a blank canvas! Arnprior is a short 25 minute commute to Kanata and offers hospital, library, schools, churches, bowling alley, theatre, public beaches, walking and nature trails, nearby golf courses, the Nick Smith Centre with indoor Olympic sized swimming pool and 2 ice surfaces + great shopping! (id:43934)
23 Norma Street S
Arnprior, Ontario
This lovingly restored log home blends timeless character with an extraordinary level of thoughtful updates. Since 2022, over $130,000 in renovations have transformed this 1,900 sq ft into a seamless marriage of heritage charm and modern convenience.From the moment you arrive, the sweet front porch and classic white exterior invite you in. Inside, history reveals itself in hand-hewn beams, exposed log walls, soaring vaulted ceilings, and wide plank flooring. The heart of the home is the bright, open kitchen designed for gathering, featuring custom cabinetry, updated appliances, a generous island, and effortless flow into the dining and living spaces. Natural light pours through updated windows and patio doors, while the back family room offers a cozy yet expansive retreat with its dramatic ceiling and rustic textures. Every major system has been addressed: new electrical and plumbing (2022), new insulation including spray foam, new flooring, updated bathrooms, reconfigured upper layout, hot water tank (2022), owned furnace and A/C, and even careful roof maintenance completed in 2025. This is heritage without compromise. Set on an almost double-sized lot, the backyard feels like a private escape. Fully fenced and beautifully landscaped, it features a chlorine pool with new liner (2024), new sand filter (2025), surrounding decking, and a pool house/shed. In 2025, the detached double garage was thoughtfully converted into a fully insulated guest suite, reinforced, with new plumbing, electrical, and vinyl flooring. This separate in-law suite offers its own kitchen, full bath, bedroom, and living room - ideal for multi-generational living and guests.Situated in a wonderful family neighbourhood, you're just a short walk to Arnprior's charming main street, shops, restaurants, and market. The rail trail at the end of the street offers year-round enjoyment - perfect for dog walks, ATV adventures, or snowmobile rides. 24 Hours Irrevocable on all offers (id:43934)
28 Landrigan Street
Arnprior, Ontario
This beautifully updated, multi-functional home is centrally located within easy walking distance to Madawaska Boulevard and the Algonquin Trail. The fully finished lower level, complete with a bathroom on both levels, provides versatile living space perfect for an in-law suite, adult children, or private guest quarters. Furnace (2023) Air conditioner (2012, serviced annually and in good condition) Gas fireplace (2025) with a 5-year warranty Fridge (2024) Stove (2023) Dishwasher (2021) Washer/Dryer (2022) Come take a look, you won't be disappointed! (id:43934)
95 Seventh Avenue
Arnprior, Ontario
Welcome to this beautifully maintained and thoughtfully updated 3 + 1 bedroom home, in the charming Town of Arnprior! Ideally located just steps from the Ottawa River, scenic McNamara Trail and McNab Centre Field, this home offers the perfect balance of nature, recreation and community. Pride of ownership is evident throughout with numerous updates that make this property truly move in ready. The backyard is a private summer retreat, featuring a stunning in-ground pool surrounded by interlock and decks and hot tub, ideal for entertaining, relaxing or family fun! The main level offers a lovely bright kitchen with new counters and back splash, good sized dining room, sun filled living room with picture window, primary bedroom with cheater ensuite and 2 other good sized bedrooms. On the lower level you will find a large recreation room with cozy wood stove that can heat the whole house, large bedroom, 3 piece bathroom, office or den and large laundry room. Whether you are enjoying morning walks along the river, hosting poolside gatherings, or simply unwinding in the welcoming space, this home delivers comfort, lifestyle and location all in one. A wonderful opportunity to own a lovingly cared for home in one of Arnprior's most desirable areas. Arnprior offers both French and English elementary schools, high school, hospital, library, marina, churches, beaches, bowling alley, theatre, booming downtown with shopping and restaurants and so much more, all just 30 minutes to Kanata! (id:43934)
Lot T1-1 Dr. Reid Street
Arnprior, Ontario
Welcome to The Taylor end-unit townhome by EQ Homes, a thoughtfully designed modern residence offering well-appointed living space. This bright corner home features plenty of windows, allowing for exceptional natural light throughout. The main level begins with a charming covered porch entry leading into a formal foyer with a walk-in closet and convenient interior access to the garage. A versatile ground-floor den provides the ideal space for a home office, guest room, or study. The heart of the home showcases a chef-inspired kitchen with flush breakfast bar, pantry, and seamless flow into the open-concept living and dining areas, perfect for both everyday living and entertaining. Upstairs, the second floor offers abundant closet space, dedicated laundry, and well-sized secondary bedrooms. The luxurious primary retreat is complete with walk-in closets and a spa-inspired ensuite, with optional layouts including a freestanding tub and expanded shower for added comfort. The lower level offers excellent future potential with options for a finished recreation room, additional bedroom, and bathroom, ideal for growing families or multi-generational living. Located in the sought-after Marshall's Bay community, this modern end-unit townhome combines smart design, flexibility, and quality craftsmanship in a family-friendly setting close to parks, schools, and everyday amenities. (id:43934)
17 Victoria Street
Arnprior, Ontario
Enjoy views of the Madawaska River from this charming, solid red brick home, ideally located close to downtown within walking distance to shops, restaurants, churches, schools, library, museum, bowling alley, theatre and all your every day amenities. While away the afternoon in the beautiful four season sunroom ......... the perfect spot to relax and take in the river scenery year round.....beautiful sunshine on winter days and a great vantage point for the Canada Day fireworks! Two skylights in the sunroom bring in the south facing sunshine! The spacious main level is filled with natural light and features a beautiful living room warmed by a cozy gas stove with wood accents. Enjoy dining with family and friends in the quaint dining room. A custom kitchen with full pantry wall for storage includes dishwasher. Sunfilled mudroom with brick accent wall and skylights adds everyday functionality and keeps things organized through the seasons. Upstairs you will find two generous bedrooms and a well appointed bathroom with therapeutic jet tub, perfect for unwinding at the end of a long day. Outside the property continues to impress with a detached single car garage, a beautiful patio and mature landscaping which creates a private and inviting outdoor oasis. A rare opportunity to own a character home with river views, walkability, and timeless appeal in a desirable location. Arnprior is just a short 30 minute commute to Kanata! (id:43934)
4 Yade Road
Arnprior, Ontario
Welcome to this Amazing 2024 Semi-Detached 2-bedroom, 2-bathroom Bungalow in the sought-after west end of Arnprior. Bright, inviting, and beautifully designed, this home offers exceptional value. This home offers an open-concept layout with a spacious kitchen featuring stainless steel appliances that flows seamlessly into the dining and living areas, all enhanced by soaring ceilings. A patio door off the living room leads to a lovely deck-perfect for BBQing. The main floor also includes convenient laundry room and inside access to the garage. The generous Primary Bedroom features a private ensuite and large his-and-hers closets. The unfinished basement, complete with a bathroom rough-in, provides an excellent opportunity to expand your living space and add value. A very comfortable, well-designed home with plenty of potential, ready for its next owners to enjoy. Don't forget to checkout the 3D TOUR and FLOOR PLAN! Call your Realtor to book a showing today! (id:43934)

