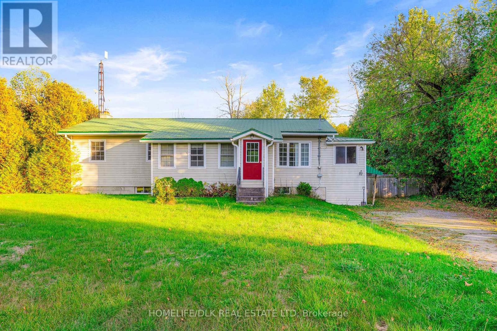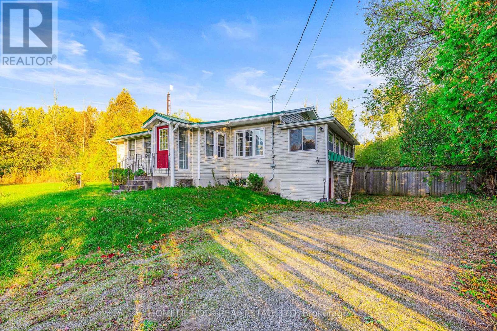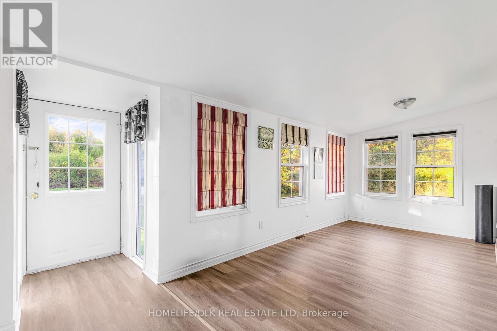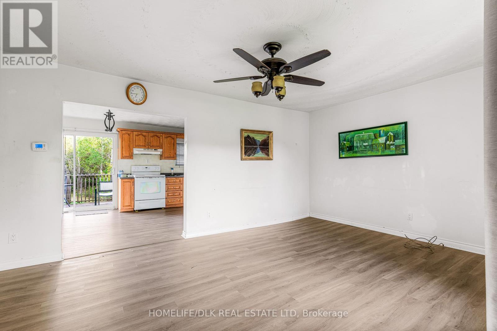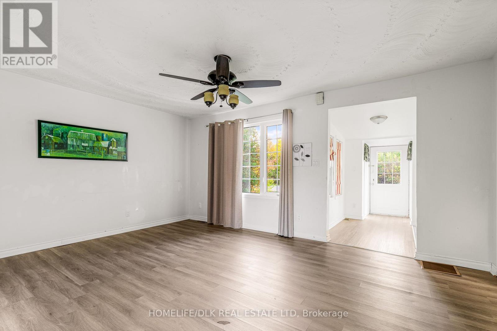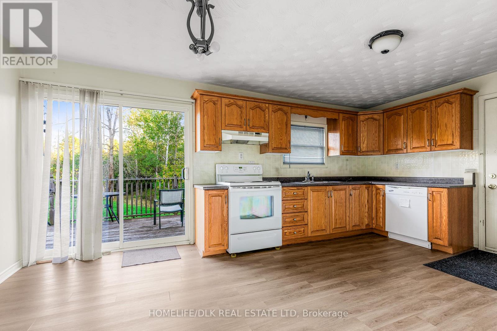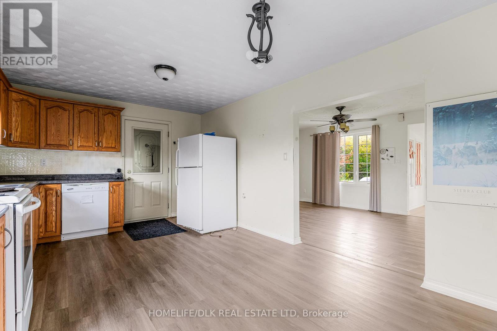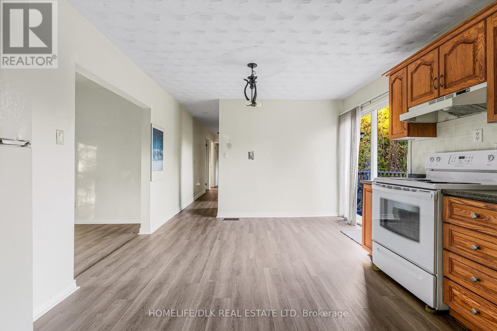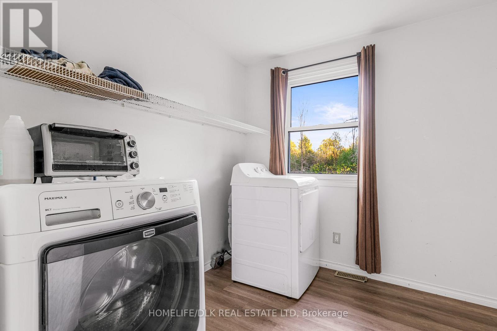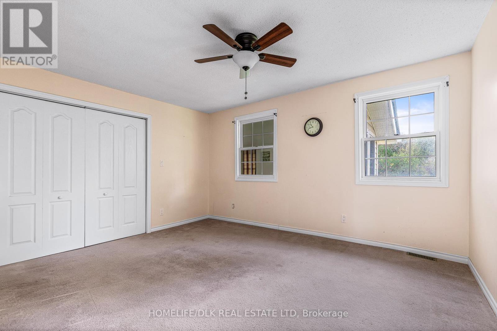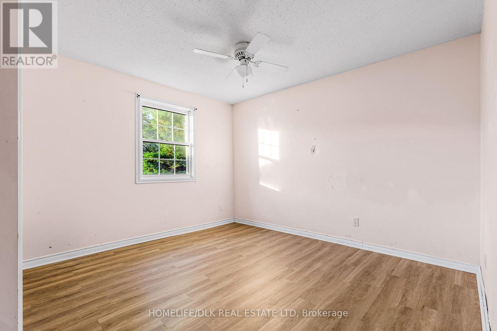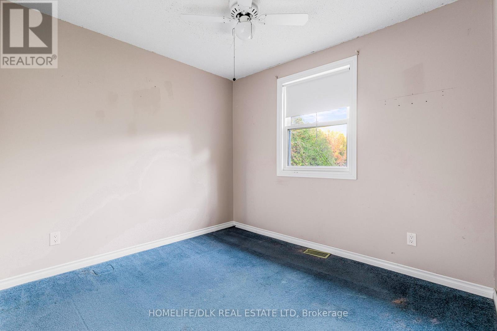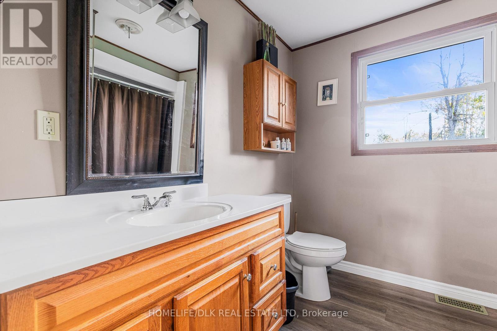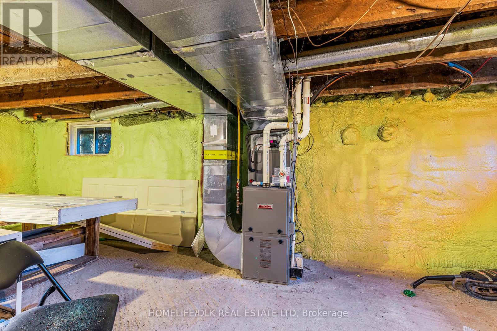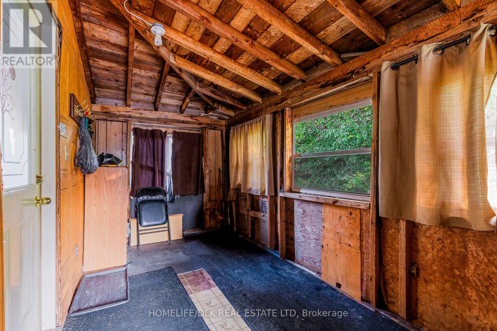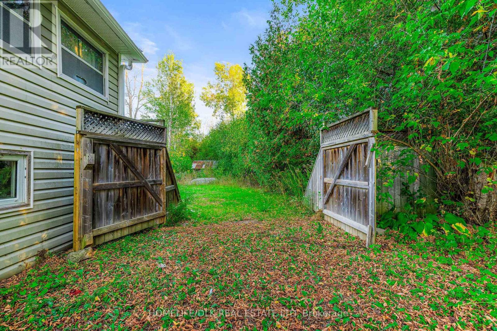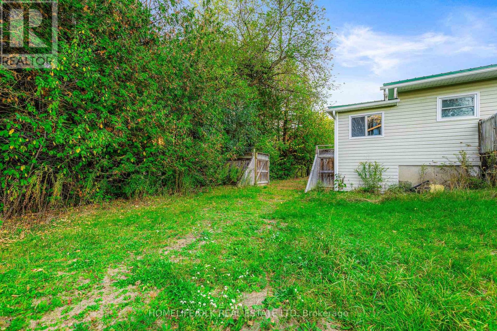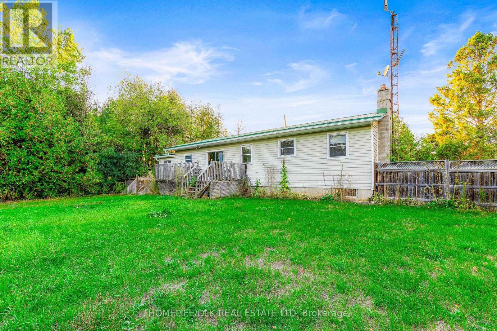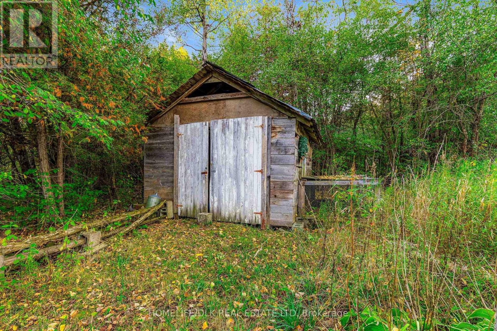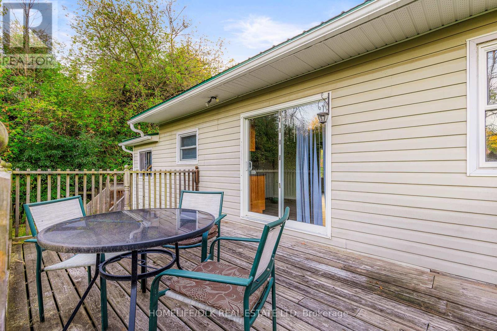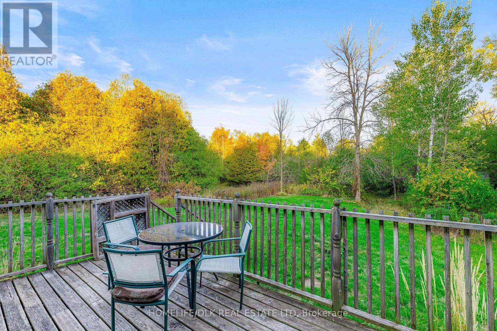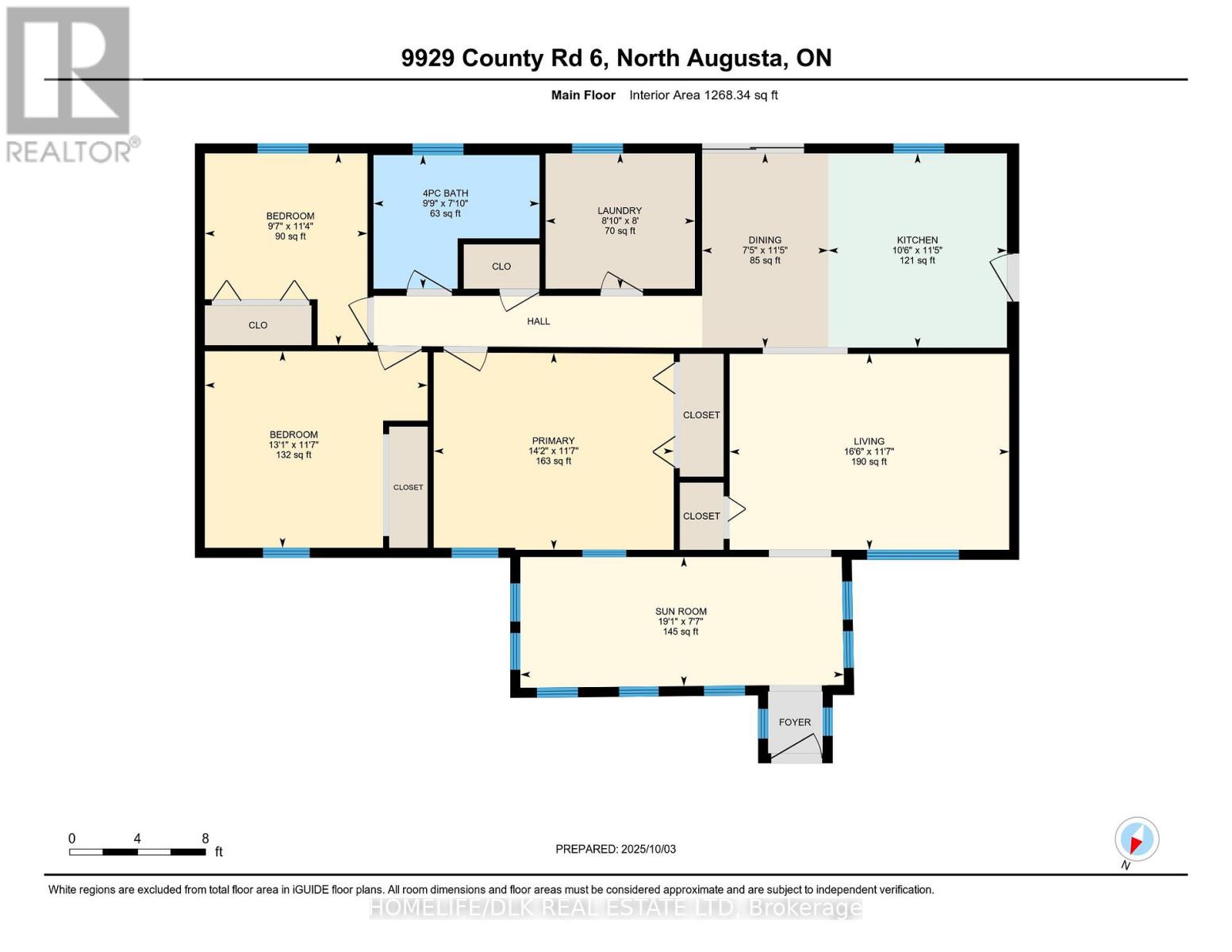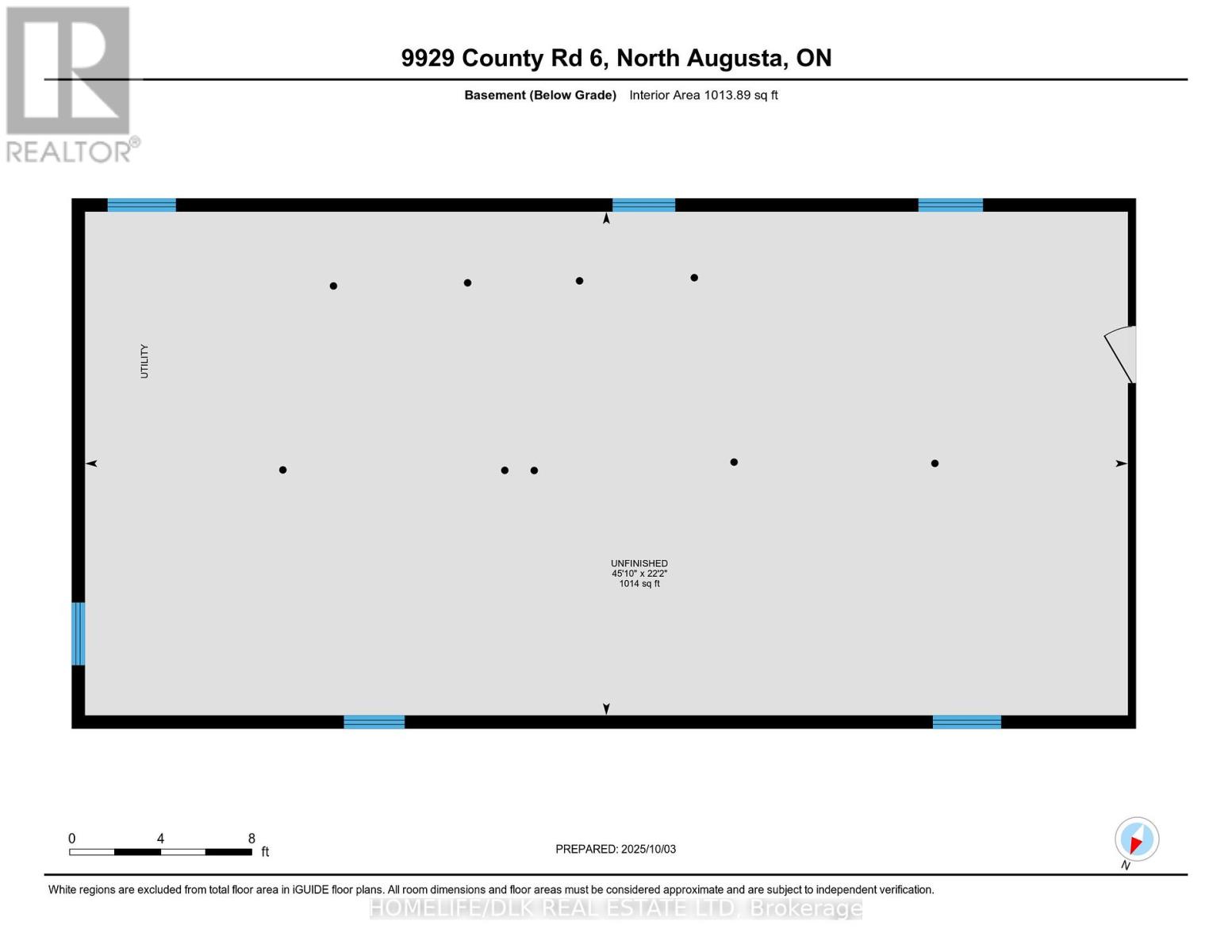9929 County Road 6 Road Elizabethtown-Kitley, Ontario K0G 1R0
$329,900
Charming Updated Bungalow on Expansive Lot A Smart Move for First-Time Buyers or Downsizers. Nestled just minutes from the heart of North Augusta, this beautifully updated 3-bedroom, 1-bath bungalow offers the perfect blend of comfort, charm, and value on a generous 0.64-acre lot. Step into the sun-filled front family room or sunroom, ideal for relaxing mornings or a cozy reading nook. Inside, you'll find a spacious main-floor laundry/mudroom with ample storage space, making everyday living effortless. This home has seen major system upgrades in recent years: Propane furnace (2013) & heat pump (2016) for year-round comfort. New electrical panel (2017) and water heater (2009). Fresh bathroom shower insert, eavestroughs & updated flooring (2023)Sump pump (2014) for peace of mind. While the flooring in the living room has minor wear, a little cosmetic TLC will go a long way in making this house truly shine. A smart option for those seeking move-in-ready comfort with room to personalize. Whether you're starting out or scaling down, this home is a rare find at this price. Book your private showing today! (id:43934)
Open House
This property has open houses!
5:00 pm
Ends at:7:00 pm
11:00 am
Ends at:12:00 pm
Property Details
| MLS® Number | X12448724 |
| Property Type | Single Family |
| Community Name | 811 - Elizabethtown Kitley (Old Kitley) Twp |
| Features | Wooded Area, Flat Site |
| Parking Space Total | 6 |
| Structure | Deck |
Building
| Bathroom Total | 1 |
| Bedrooms Above Ground | 3 |
| Bedrooms Total | 3 |
| Age | 16 To 30 Years |
| Appliances | Water Heater, Dishwasher, Dryer, Stove, Washer, Refrigerator |
| Architectural Style | Bungalow |
| Basement Development | Unfinished |
| Basement Type | N/a (unfinished) |
| Construction Style Attachment | Detached |
| Cooling Type | Central Air Conditioning |
| Exterior Finish | Vinyl Siding |
| Foundation Type | Block |
| Heating Fuel | Propane |
| Heating Type | Forced Air |
| Stories Total | 1 |
| Size Interior | 1,100 - 1,500 Ft2 |
| Type | House |
Parking
| No Garage |
Land
| Acreage | No |
| Sewer | Septic System |
| Size Depth | 235 Ft ,4 In |
| Size Frontage | 125 Ft |
| Size Irregular | 125 X 235.4 Ft |
| Size Total Text | 125 X 235.4 Ft |
| Zoning Description | Res |
Rooms
| Level | Type | Length | Width | Dimensions |
|---|---|---|---|---|
| Main Level | Kitchen | 3.49 m | 3.21 m | 3.49 m x 3.21 m |
| Main Level | Eating Area | 3.49 m | 2.27 m | 3.49 m x 2.27 m |
| Main Level | Living Room | 3.52 m | 5.02 m | 3.52 m x 5.02 m |
| Main Level | Sitting Room | 2.32 m | 5.81 m | 2.32 m x 5.81 m |
| Main Level | Laundry Room | 2.43 m | 2.68 m | 2.43 m x 2.68 m |
| Main Level | Primary Bedroom | 3.53 m | 4.31 m | 3.53 m x 4.31 m |
| Main Level | Bedroom 2 | 3.45 m | 2.92 m | 3.45 m x 2.92 m |
| Main Level | Bedroom 3 | 3.53 m | 4 m | 3.53 m x 4 m |
Contact Us
Contact us for more information

