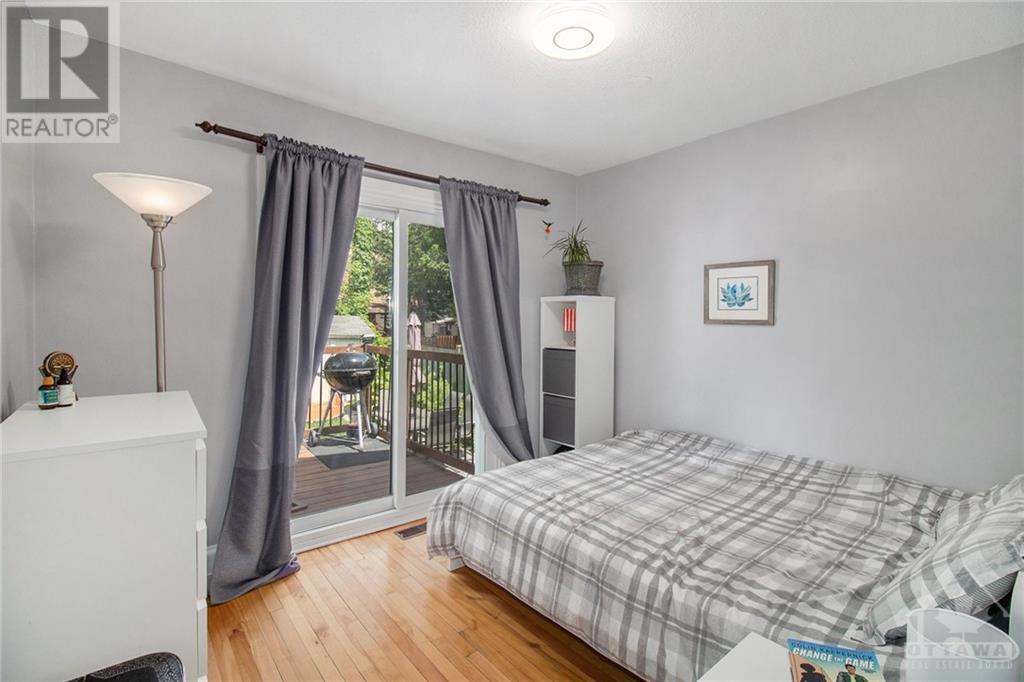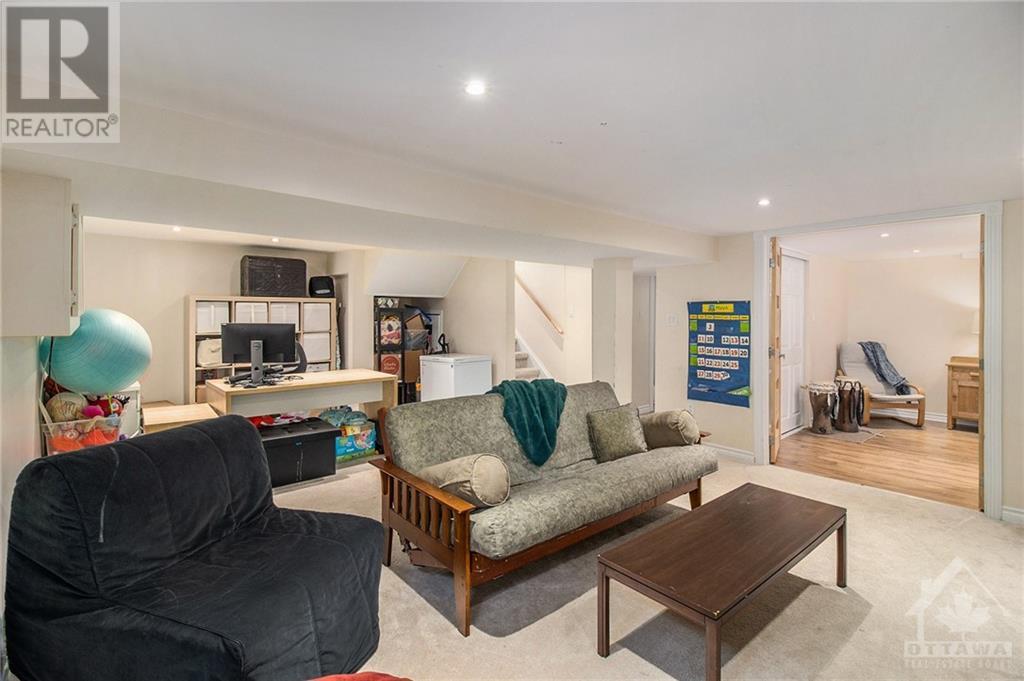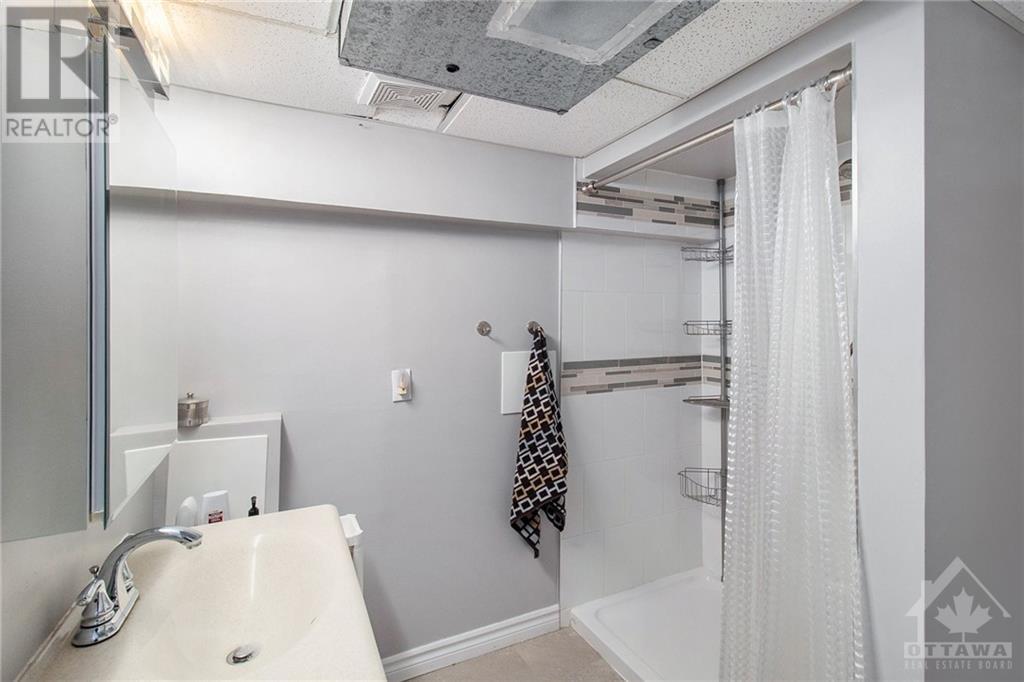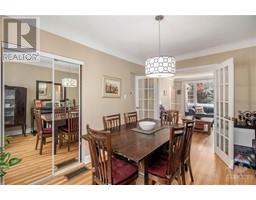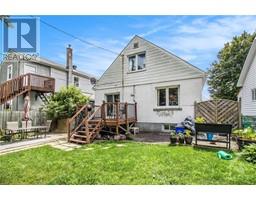99 Dagmar Avenue Ottawa, Ontario K1L 5T3
$2,595 Monthly
In the heart of urban Ottawa's Beechwood Village, this detached home is in great condition and will be a great spot to "hang your hat" for the next three years. Spacious living and dining rooms, modern, functional kitchen with brand new appliances, an extra room on the main floor perfect as a home office or third bedroom, 2 generous bedrooms on the second floor and a well put together bathroom. The lower level is completely finished with a great "media room", another enclosed room perfect for guests or home office with a good sized window and full bathroom as well as loads of storage. Lovely private yard. Good parking. Fabulous tree lined street: a wonderful sense of community. Day before notice required. Credit and Reference Checks with application. See Listing agent for Schedule A to attach to all leases. (id:43934)
Property Details
| MLS® Number | 1399242 |
| Property Type | Single Family |
| Neigbourhood | Beechwood Village |
| Amenities Near By | Public Transit, Recreation Nearby, Shopping |
| Community Features | Family Oriented |
| Parking Space Total | 2 |
| Structure | Deck, Patio(s) |
Building
| Bathroom Total | 2 |
| Bedrooms Above Ground | 2 |
| Bedrooms Below Ground | 1 |
| Bedrooms Total | 3 |
| Amenities | Laundry - In Suite |
| Appliances | Refrigerator, Dishwasher, Dryer, Microwave Range Hood Combo, Stove, Washer |
| Basement Development | Finished |
| Basement Type | Full (finished) |
| Constructed Date | 1948 |
| Construction Style Attachment | Detached |
| Cooling Type | Central Air Conditioning |
| Exterior Finish | Siding, Stucco |
| Flooring Type | Wall-to-wall Carpet, Hardwood, Tile |
| Heating Fuel | Natural Gas |
| Heating Type | Forced Air |
| Type | House |
| Utility Water | Municipal Water |
Parking
| Surfaced |
Land
| Acreage | No |
| Land Amenities | Public Transit, Recreation Nearby, Shopping |
| Sewer | Municipal Sewage System |
| Size Depth | 90 Ft |
| Size Frontage | 40 Ft |
| Size Irregular | 40 Ft X 90 Ft |
| Size Total Text | 40 Ft X 90 Ft |
| Zoning Description | Residential |
Rooms
| Level | Type | Length | Width | Dimensions |
|---|---|---|---|---|
| Second Level | Primary Bedroom | 11'9" x 10'10" | ||
| Second Level | Bedroom | 13'5" x 9'5" | ||
| Second Level | 4pc Bathroom | 9'7" x 5'10" | ||
| Lower Level | Recreation Room | 22'9" x 15'9" | ||
| Lower Level | Den | 11'2" x 9'0" | ||
| Lower Level | 3pc Bathroom | 7'9" x 7'0" | ||
| Lower Level | Laundry Room | 5'6" x 4'10" | ||
| Main Level | Living Room | 15'6" x 12'6" | ||
| Main Level | Dining Room | 12'8" x 9'11" | ||
| Main Level | Kitchen | 11'9" x 10'10" | ||
| Main Level | Bedroom | 13'5" x 12'2" |
https://www.realtor.ca/real-estate/27112481/99-dagmar-avenue-ottawa-beechwood-village
Interested?
Contact us for more information







