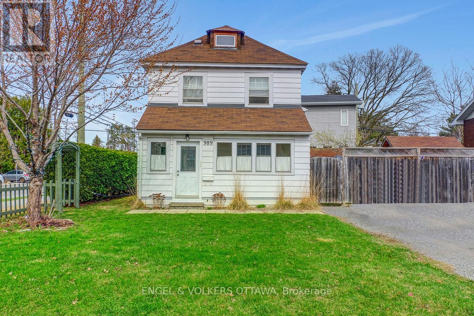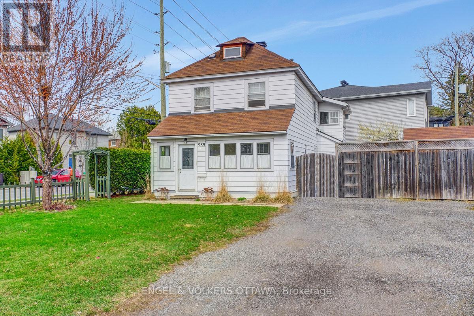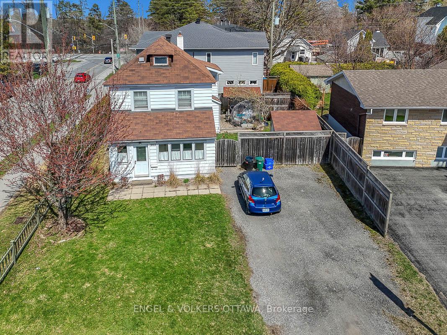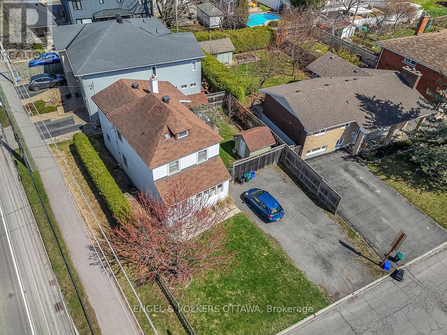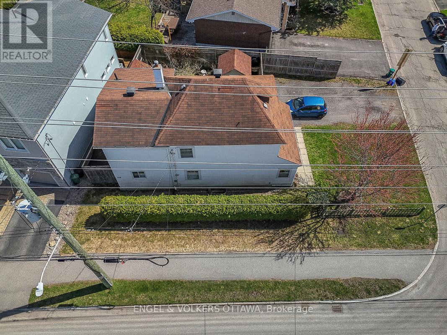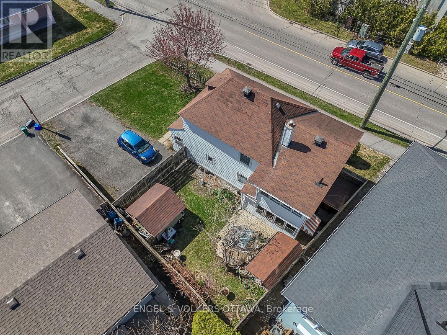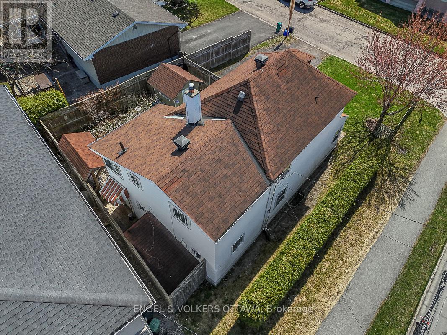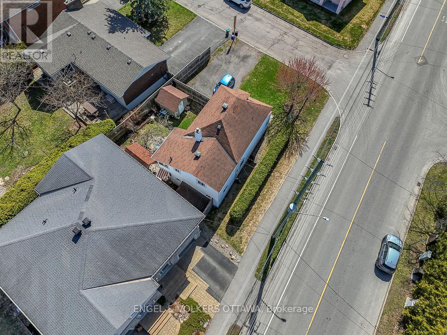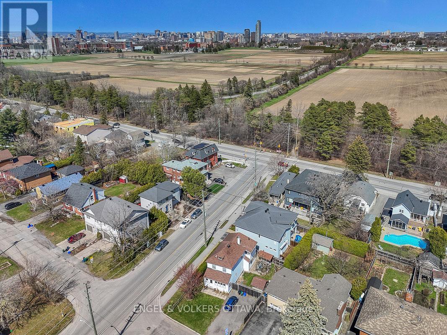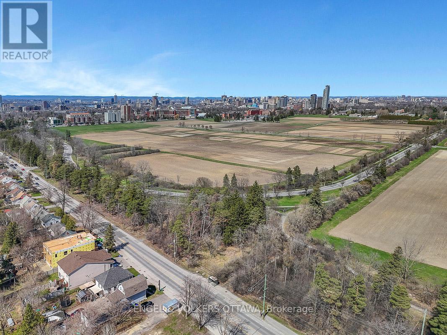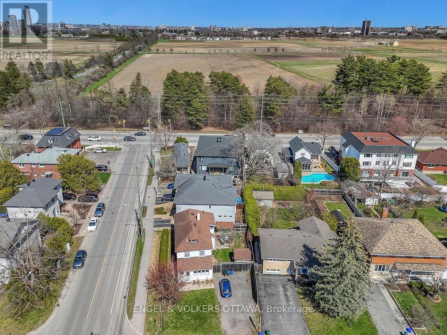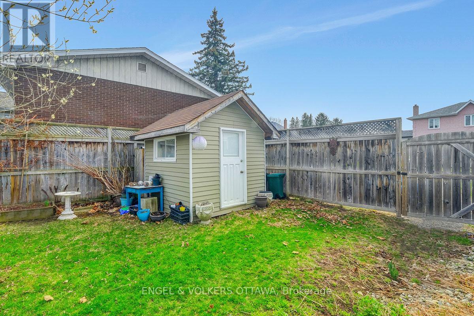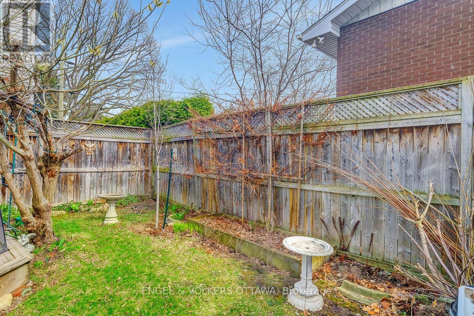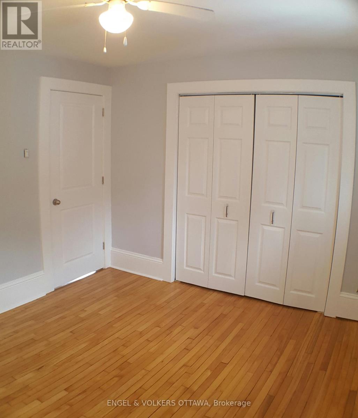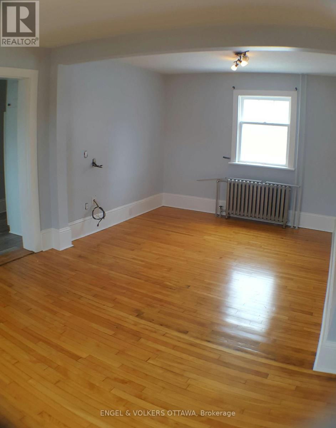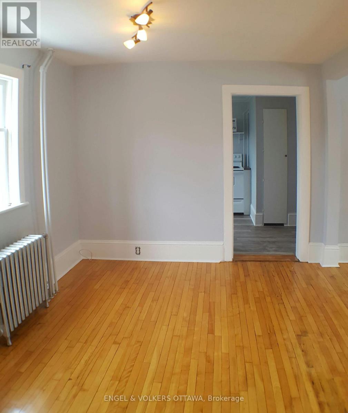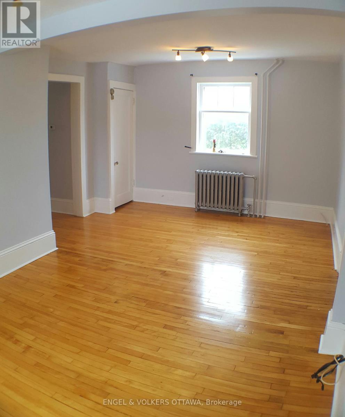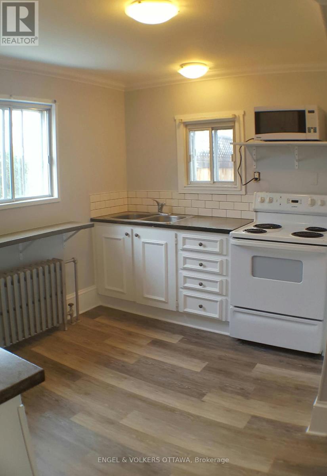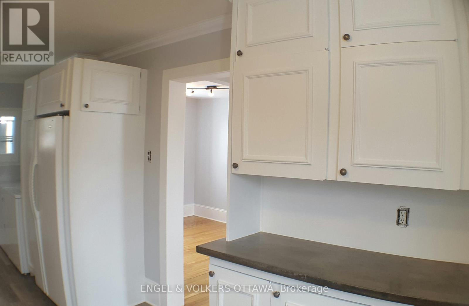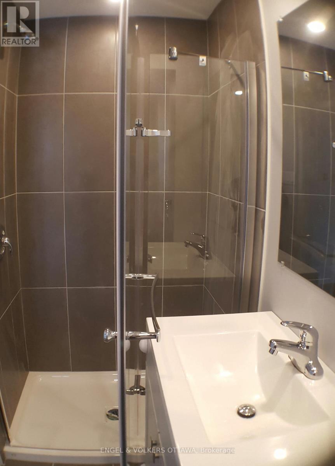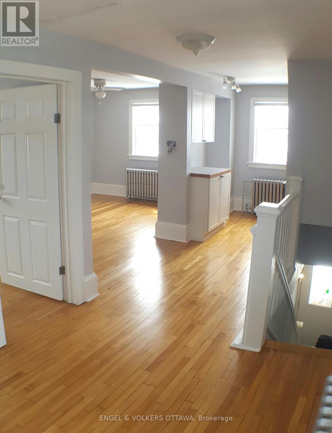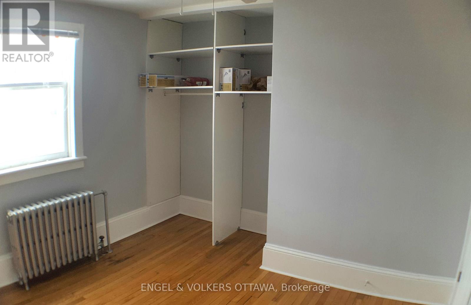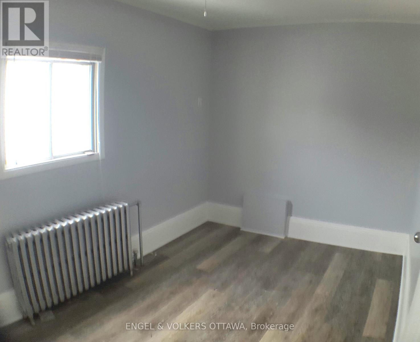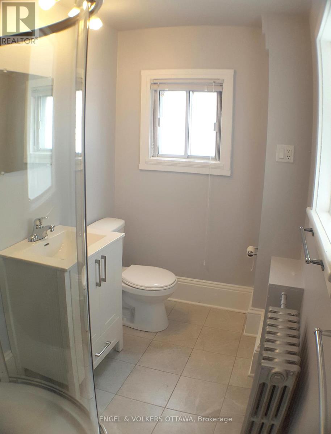3 Bedroom
2 Bathroom
1,100 - 1,500 ft2
Window Air Conditioner
Radiant Heat
$659,000
Located on a quiet, treelined street in the desirable Carlington neighbourhood, this legal duplex includes a 1 bedroom, 1 bath main floor unit complete with in-unit laundry, and 2 enclosed sunrooms. The second floor includes 2 bedrooms, 1 bath, and in-unit laundry. Plenty of room in the unfinished basement for storage. The fenced private yard offers garden beds, a shed for storage and a covered portico for barbecuing. The large laneway can accommodate up to 6 vehicles. Whether for a first time buyer to live in one unit, while renting out the second, a multi-generational family occupying both units, an investor looking to add to their portfolio or a development project to build new, the options are endless. Centrally located with the experimental farm and walking/cycling paths just steps away, the Civic Hospital Campus a short stroll and transit at your doorstep. Westboro and Wellington Village, famous for boutique shopping, restaurants, grocery or a coffee and a treat, it is conveniently close by, plus access to the Queensway(417) and downtown is an easy commute. (id:43934)
Property Details
|
MLS® Number
|
X12110618 |
|
Property Type
|
Multi-family |
|
Community Name
|
5303 - Carlington |
|
Amenities Near By
|
Hospital, Public Transit, Schools |
|
Community Features
|
School Bus, Community Centre |
|
Features
|
Irregular Lot Size, Conservation/green Belt |
|
Parking Space Total
|
6 |
|
Structure
|
Shed |
Building
|
Bathroom Total
|
2 |
|
Bedrooms Above Ground
|
3 |
|
Bedrooms Total
|
3 |
|
Age
|
51 To 99 Years |
|
Appliances
|
Water Heater, Dryer, Hood Fan, Stove, Refrigerator |
|
Basement Development
|
Unfinished |
|
Basement Type
|
N/a (unfinished) |
|
Cooling Type
|
Window Air Conditioner |
|
Exterior Finish
|
Steel |
|
Foundation Type
|
Poured Concrete |
|
Heating Fuel
|
Natural Gas |
|
Heating Type
|
Radiant Heat |
|
Stories Total
|
2 |
|
Size Interior
|
1,100 - 1,500 Ft2 |
|
Type
|
Duplex |
|
Utility Water
|
Municipal Water |
Parking
Land
|
Acreage
|
No |
|
Land Amenities
|
Hospital, Public Transit, Schools |
|
Sewer
|
Sanitary Sewer |
|
Size Depth
|
67 Ft |
|
Size Frontage
|
56 Ft ,9 In |
|
Size Irregular
|
56.8 X 67 Ft |
|
Size Total Text
|
56.8 X 67 Ft |
Rooms
| Level |
Type |
Length |
Width |
Dimensions |
|
Second Level |
Dining Room |
2.39 m |
3.28 m |
2.39 m x 3.28 m |
|
Second Level |
Living Room |
3.15 m |
4.15 m |
3.15 m x 4.15 m |
|
Second Level |
Kitchen |
2.68 m |
4.25 m |
2.68 m x 4.25 m |
|
Second Level |
Laundry Room |
1.23 m |
3.25 m |
1.23 m x 3.25 m |
|
Second Level |
Primary Bedroom |
3.99 m |
3.4 m |
3.99 m x 3.4 m |
|
Second Level |
Bathroom |
1.55 m |
2.34 m |
1.55 m x 2.34 m |
|
Second Level |
Bedroom |
3.12 m |
3.07 m |
3.12 m x 3.07 m |
|
Ground Level |
Bedroom |
3.11 m |
3.43 m |
3.11 m x 3.43 m |
|
Ground Level |
Dining Room |
2.32 m |
3.62 m |
2.32 m x 3.62 m |
|
Ground Level |
Bathroom |
3.03 m |
1.4 m |
3.03 m x 1.4 m |
|
Ground Level |
Foyer |
1.26 m |
3.66 m |
1.26 m x 3.66 m |
|
Ground Level |
Kitchen |
2.43 m |
3.32 m |
2.43 m x 3.32 m |
|
Ground Level |
Living Room |
3.27 m |
3.05 m |
3.27 m x 3.05 m |
|
Ground Level |
Sunroom |
5.7 m |
1.46 m |
5.7 m x 1.46 m |
|
Ground Level |
Sunroom |
1.24 m |
3.26 m |
1.24 m x 3.26 m |
Utilities
|
Cable
|
Available |
|
Electricity
|
Installed |
|
Sewer
|
Installed |
https://www.realtor.ca/real-estate/28230281/989-bakervale-drive-ottawa-5303-carlington

