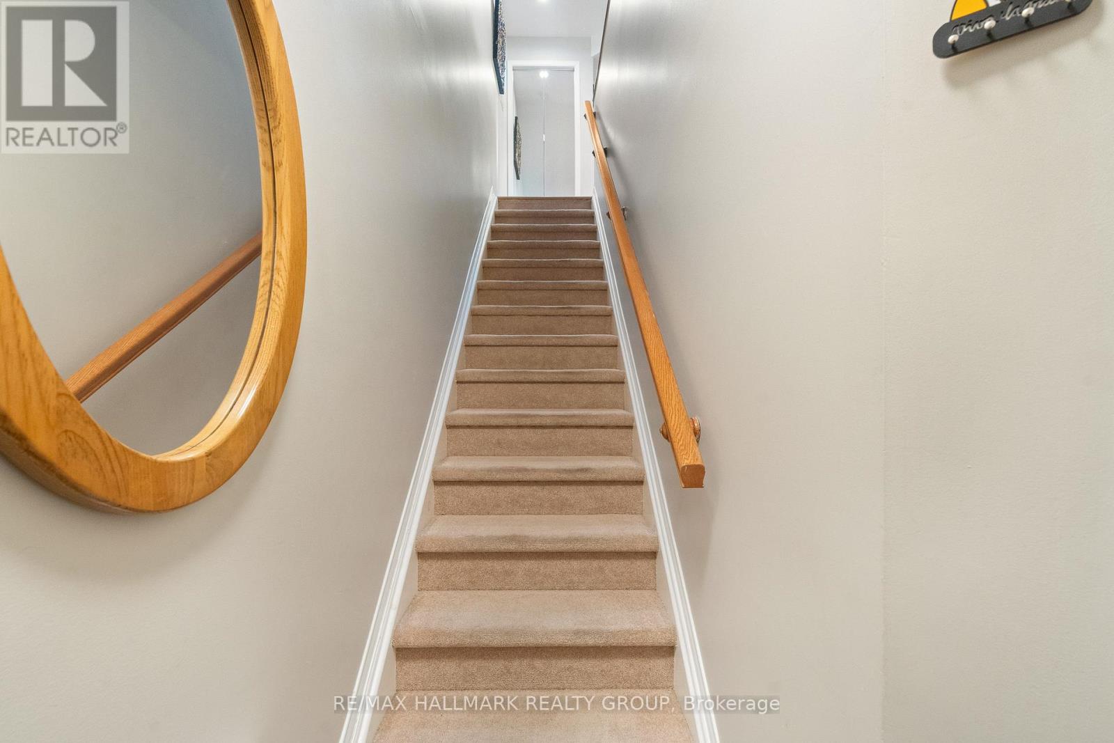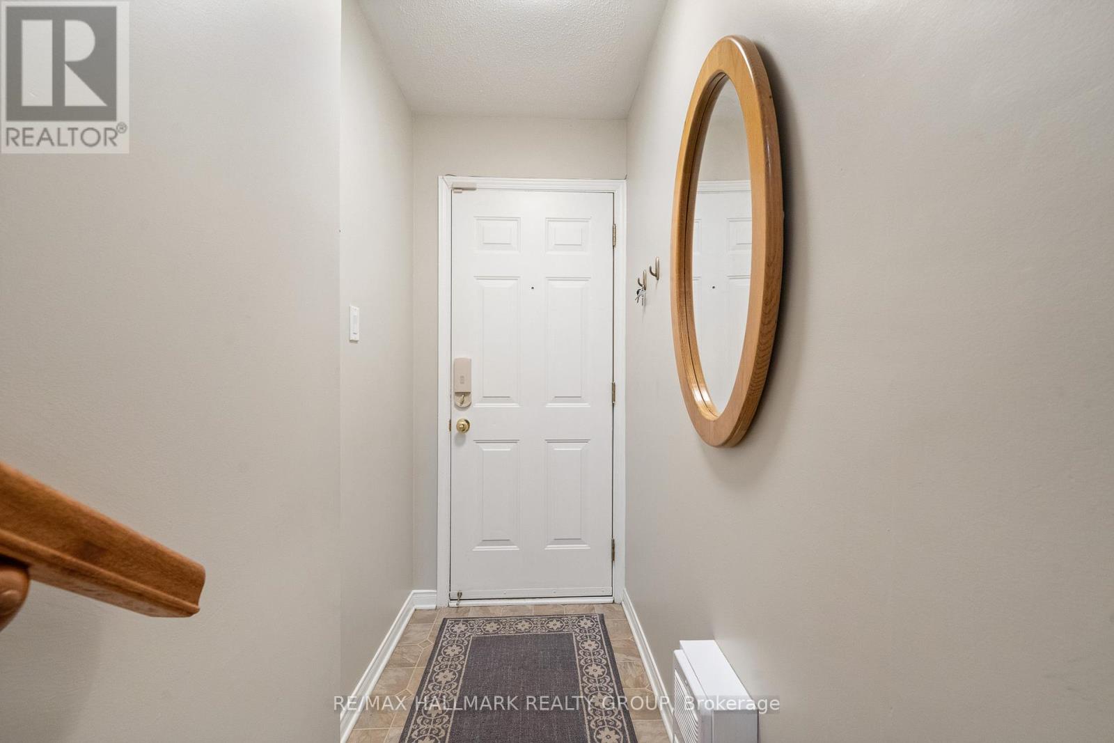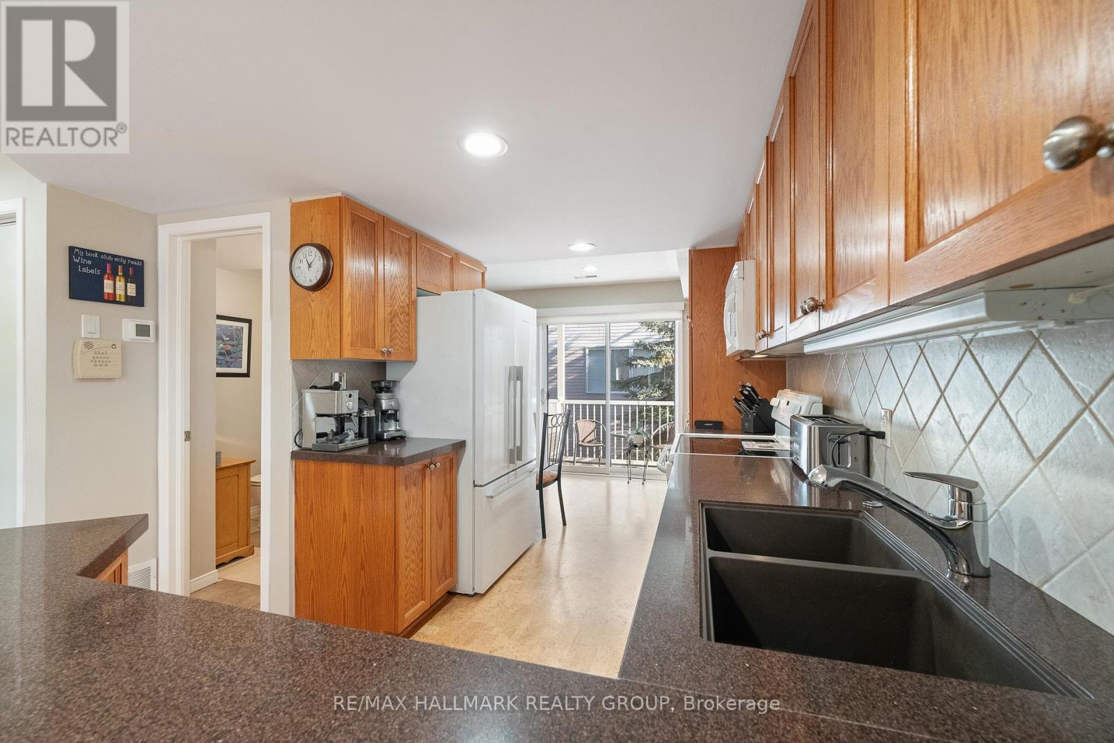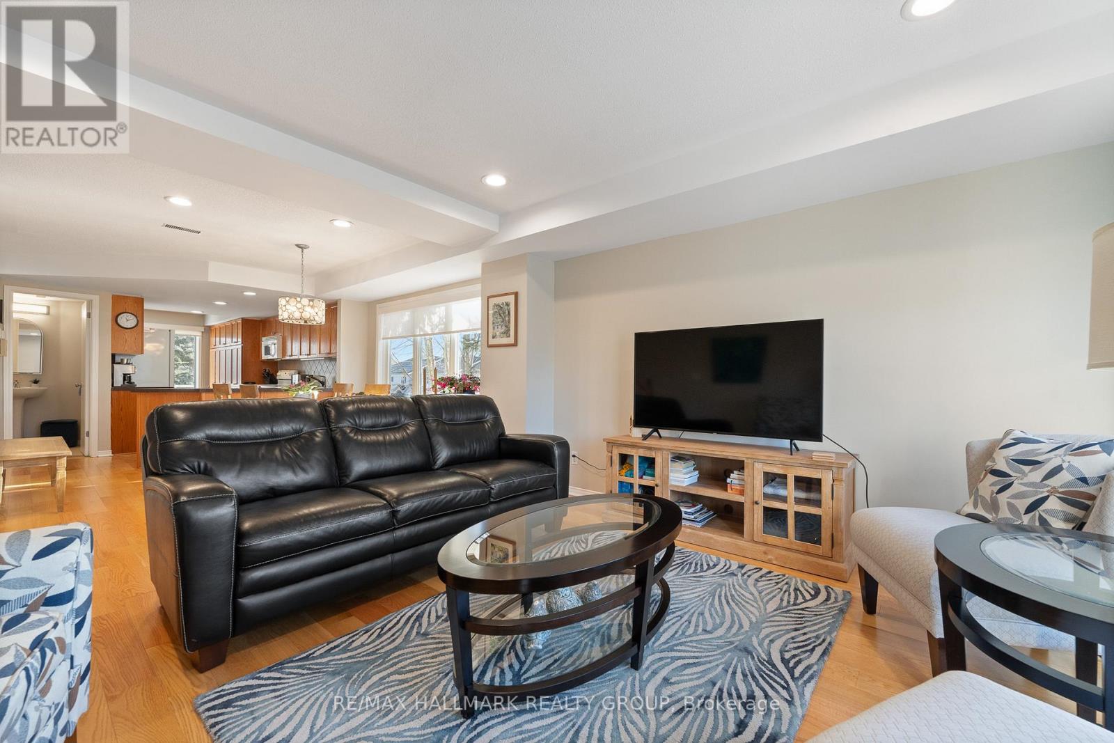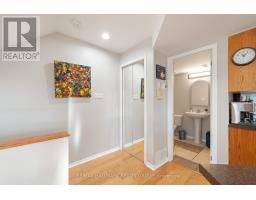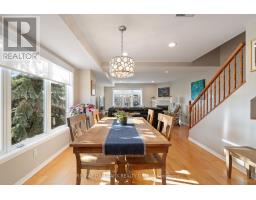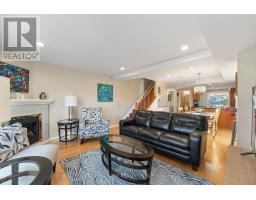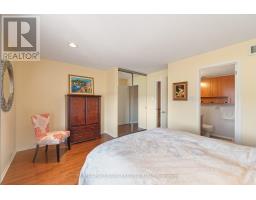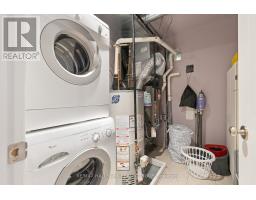98 Bonfield Point Ottawa, Ontario K4A 5E2
$449,900Maintenance, Insurance
$335.43 Monthly
Maintenance, Insurance
$335.43 MonthlyRarely offered 2-storey UPPER END UNIT terrace home with TWO parking spots! This executive 2-bedroom, 3-bathroom home is nestled in the family-friendly Avalon neighbourhood and boasts exceptional features throughout. Enjoy open-concept living and dining areas with gleaming hardwood floors and a cozy fireplace. The gourmet-inspired kitchen includes cork flooring, granite countertops, extended oak cabinetry, tiled backsplash, a breakfast bar and a balcony. There's also a separate eating area that doubles as a den or office space. The oversized primary bedroom offers wall-to-wall closet space, a 4-piece ensuite and a private balcony, while the generously sized second bedroom also includes ample closet space and its own 4-piece ensuite. Conveniently located stacked laundry makes everyday living a breeze. Additional updates include a brand-new high-efficiency furnace. Enjoy walking distance to Avalon Pond, biking and walking trails, parks, shopping and recreation. With low condo fees, this property is the perfect move-in ready home or a solid investment opportunity! (id:43934)
Property Details
| MLS® Number | X11234866 |
| Property Type | Single Family |
| Community Name | 1118 - Avalon East |
| AmenitiesNearBy | Park, Public Transit |
| CommunityFeatures | Pet Restrictions |
| Features | Balcony |
| ParkingSpaceTotal | 2 |
Building
| BathroomTotal | 3 |
| BedroomsAboveGround | 2 |
| BedroomsTotal | 2 |
| Amenities | Fireplace(s) |
| Appliances | Blinds, Dishwasher, Dryer, Hood Fan, Microwave, Refrigerator, Stove, Washer |
| CoolingType | Central Air Conditioning |
| ExteriorFinish | Brick, Vinyl Siding |
| FireplacePresent | Yes |
| FireplaceTotal | 1 |
| HalfBathTotal | 1 |
| HeatingFuel | Natural Gas |
| HeatingType | Forced Air |
| SizeInterior | 1199.9898 - 1398.9887 Sqft |
| Type | Other |
Land
| Acreage | No |
| LandAmenities | Park, Public Transit |
Rooms
| Level | Type | Length | Width | Dimensions |
|---|---|---|---|---|
| Second Level | Living Room | 4.36 m | 4.14 m | 4.36 m x 4.14 m |
| Second Level | Dining Room | 3.35 m | 2.94 m | 3.35 m x 2.94 m |
| Second Level | Kitchen | 5.18 m | 2.43 m | 5.18 m x 2.43 m |
| Second Level | Den | 1.98 m | 1.82 m | 1.98 m x 1.82 m |
| Third Level | Laundry Room | 1.82 m | 2.36 m | 1.82 m x 2.36 m |
| Third Level | Utility Room | 2.31 m | 2.1 m | 2.31 m x 2.1 m |
| Third Level | Bedroom | 4.36 m | 3.47 m | 4.36 m x 3.47 m |
| Third Level | Bathroom | Measurements not available | ||
| Third Level | Bedroom 2 | 3.78 m | 3.7 m | 3.78 m x 3.7 m |
| Third Level | Bathroom | Measurements not available | ||
| Main Level | Foyer | Measurements not available |
https://www.realtor.ca/real-estate/27689179/98-bonfield-point-ottawa-1118-avalon-east
Interested?
Contact us for more information




