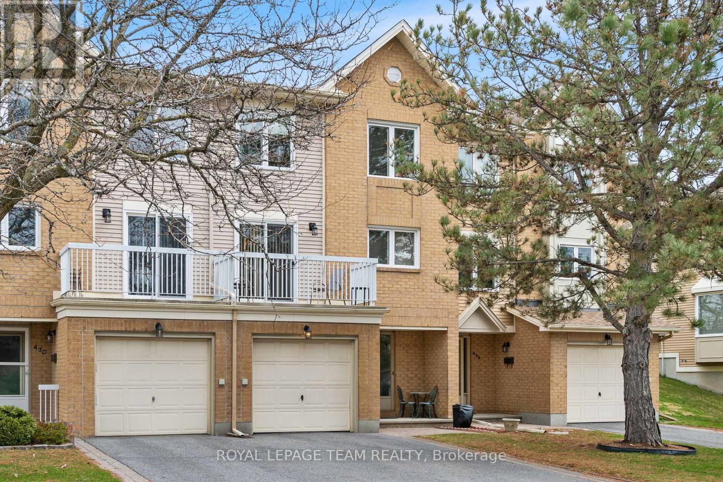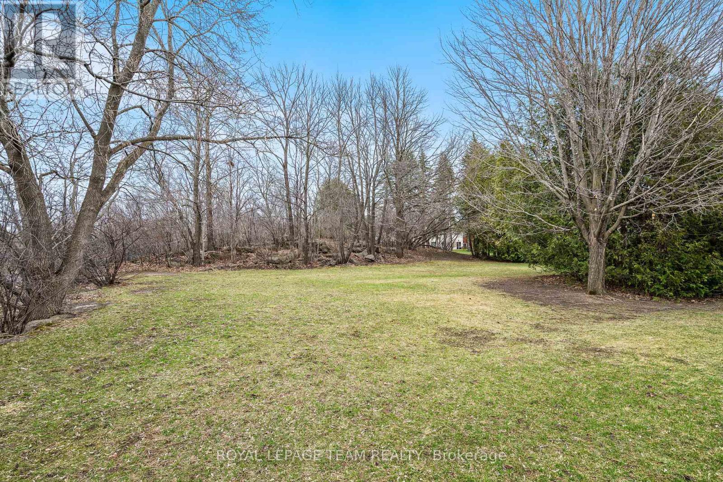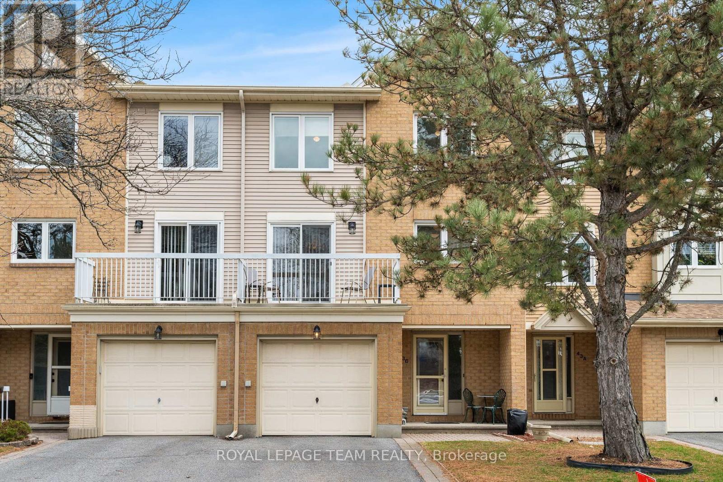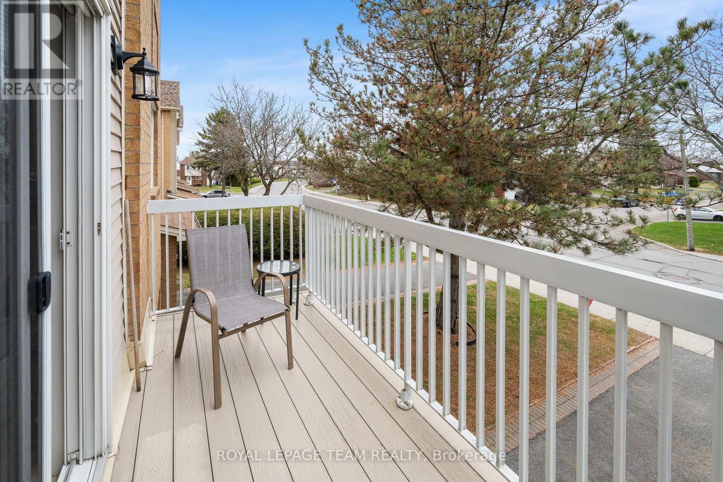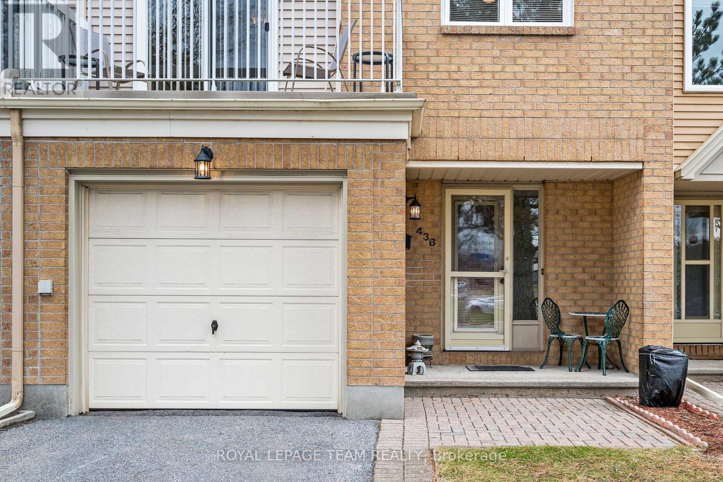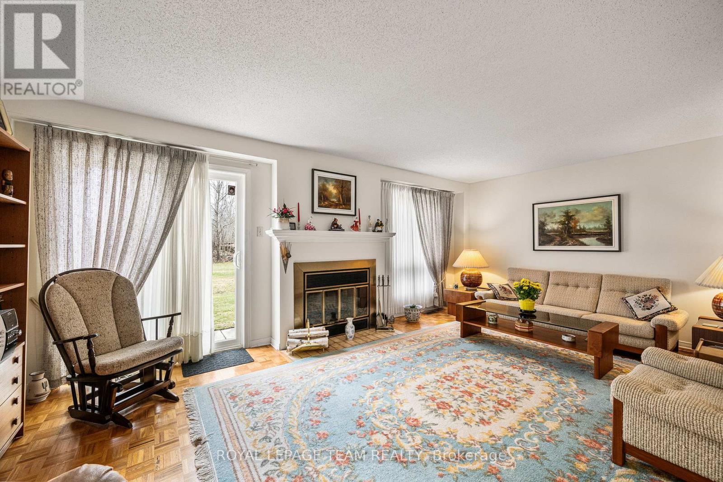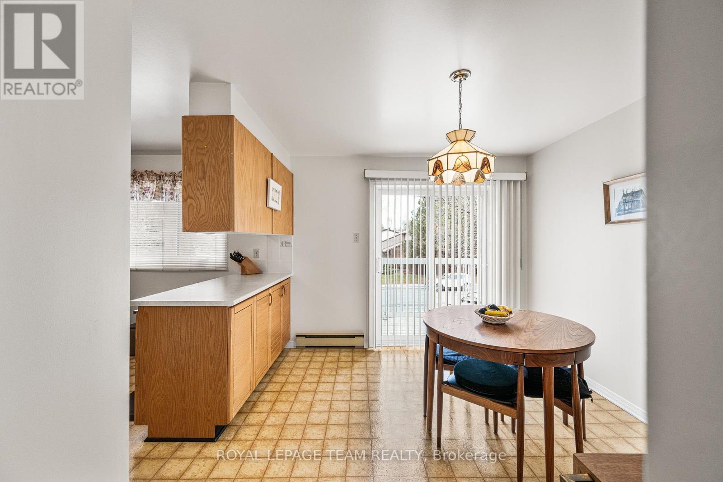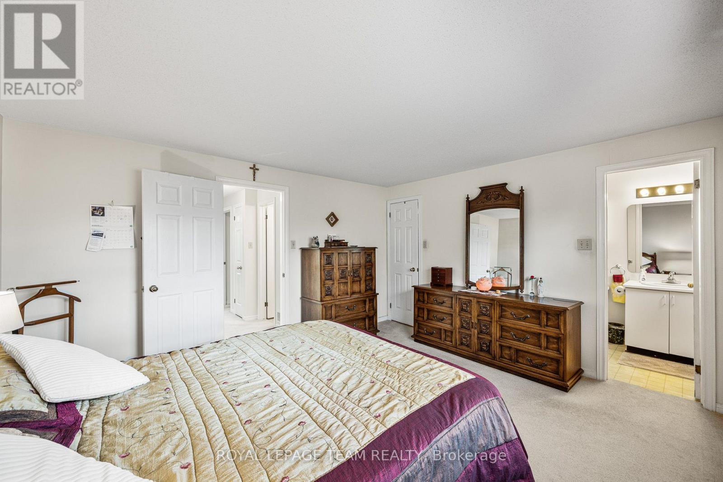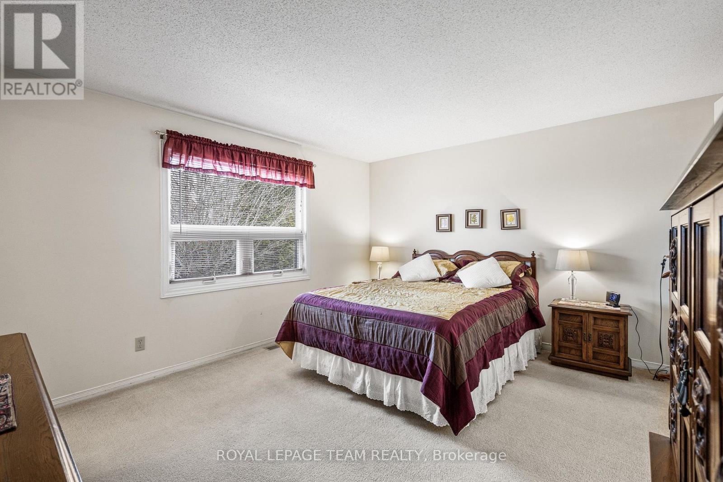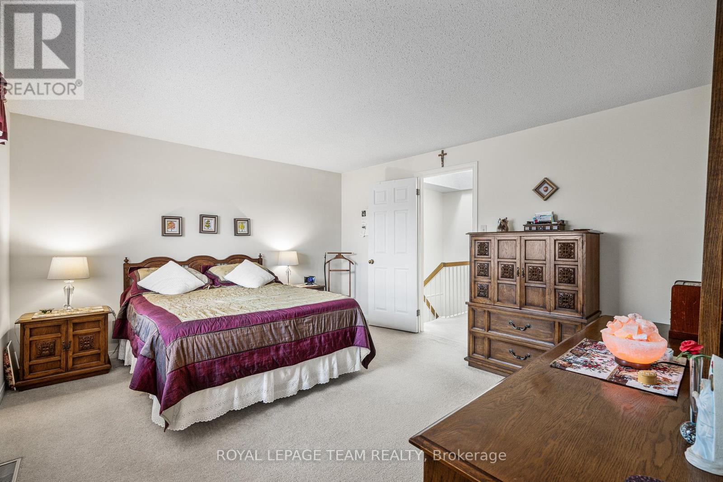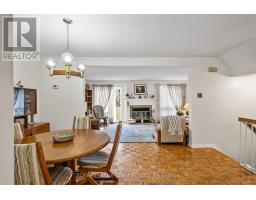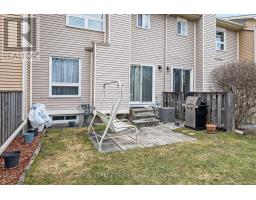98 - 43b Fable Street Ottawa, Ontario K2J 3K4
$509,000Maintenance, Insurance
$441.50 Monthly
Maintenance, Insurance
$441.50 Monthly43B Fable Street is a 3 bedroom, 3 bathroom home which is conveniently located close to The Walter Baker Recreation Centre, The Library, Schools, Parks and Transit. It's bright, spacious and has the added bonus of an open backyard with no rear neighbours. Approximately 1850 sq. ft. of living space is neutrally decorated. The main floor offers a larger Foyer, Den/Family room, 2 pc Powder room, Storage, Utility room and inside access to the Garage. The 2nd level has open concept Living/Dining Rooms with a fireplace. Patio doors access the magnificent back Garden. The large Eat-In Kitchen has a west facing balcony. The Laundry is conveniently in the Kitchen behind doors. The 3rd floor has a roomy Primary Bedroom with a 4pc Ensuite and Walk-In Closet. Two additonal Bedrooms, a 4pc Bath and a Linen Closet complete this level. All the appliances, BBQ and window coverings are included. The condo fee includes exterior maintenance, laneway snow removal, landscaping and building insurance. You can't beat the value at approximately $275.00 a sq. ft. (id:43934)
Property Details
| MLS® Number | X12102031 |
| Property Type | Single Family |
| Community Name | 7701 - Barrhaven - Pheasant Run |
| Community Features | Pet Restrictions |
| Features | Balcony |
| Parking Space Total | 3 |
Building
| Bathroom Total | 3 |
| Bedrooms Above Ground | 3 |
| Bedrooms Total | 3 |
| Age | 31 To 50 Years |
| Appliances | Dishwasher, Dryer, Freezer, Stove, Washer, Window Coverings, Refrigerator |
| Basement Development | Finished |
| Basement Type | N/a (finished) |
| Cooling Type | Central Air Conditioning |
| Exterior Finish | Brick, Vinyl Siding |
| Fireplace Present | Yes |
| Fireplace Total | 1 |
| Foundation Type | Concrete |
| Half Bath Total | 1 |
| Heating Fuel | Natural Gas |
| Heating Type | Forced Air |
| Stories Total | 3 |
| Size Interior | 1,800 - 1,999 Ft2 |
| Type | Row / Townhouse |
Parking
| Attached Garage | |
| Garage |
Land
| Acreage | No |
| Zoning Description | Residential Condo |
Rooms
| Level | Type | Length | Width | Dimensions |
|---|---|---|---|---|
| Second Level | Living Room | 5.8156 m | 3.6698 m | 5.8156 m x 3.6698 m |
| Second Level | Dining Room | 4.2885 m | 2.7676 m | 4.2885 m x 2.7676 m |
| Second Level | Kitchen | 5.8156 m | 3.3619 m | 5.8156 m x 3.3619 m |
| Third Level | Primary Bedroom | 4.2763 m | 3.6728 m | 4.2763 m x 3.6728 m |
| Third Level | Bedroom 2 | 4.2702 m | 3.365 m | 4.2702 m x 3.365 m |
| Third Level | Bedroom 3 | 3.0663 m | 2.7615 m | 3.0663 m x 2.7615 m |
| Ground Level | Den | 3.3833 m | 3.365 m | 3.3833 m x 3.365 m |
| Ground Level | Foyer | 2.1598 m | 1.8501 m | 2.1598 m x 1.8501 m |
https://www.realtor.ca/real-estate/28210847/98-43b-fable-street-ottawa-7701-barrhaven-pheasant-run
Contact Us
Contact us for more information

